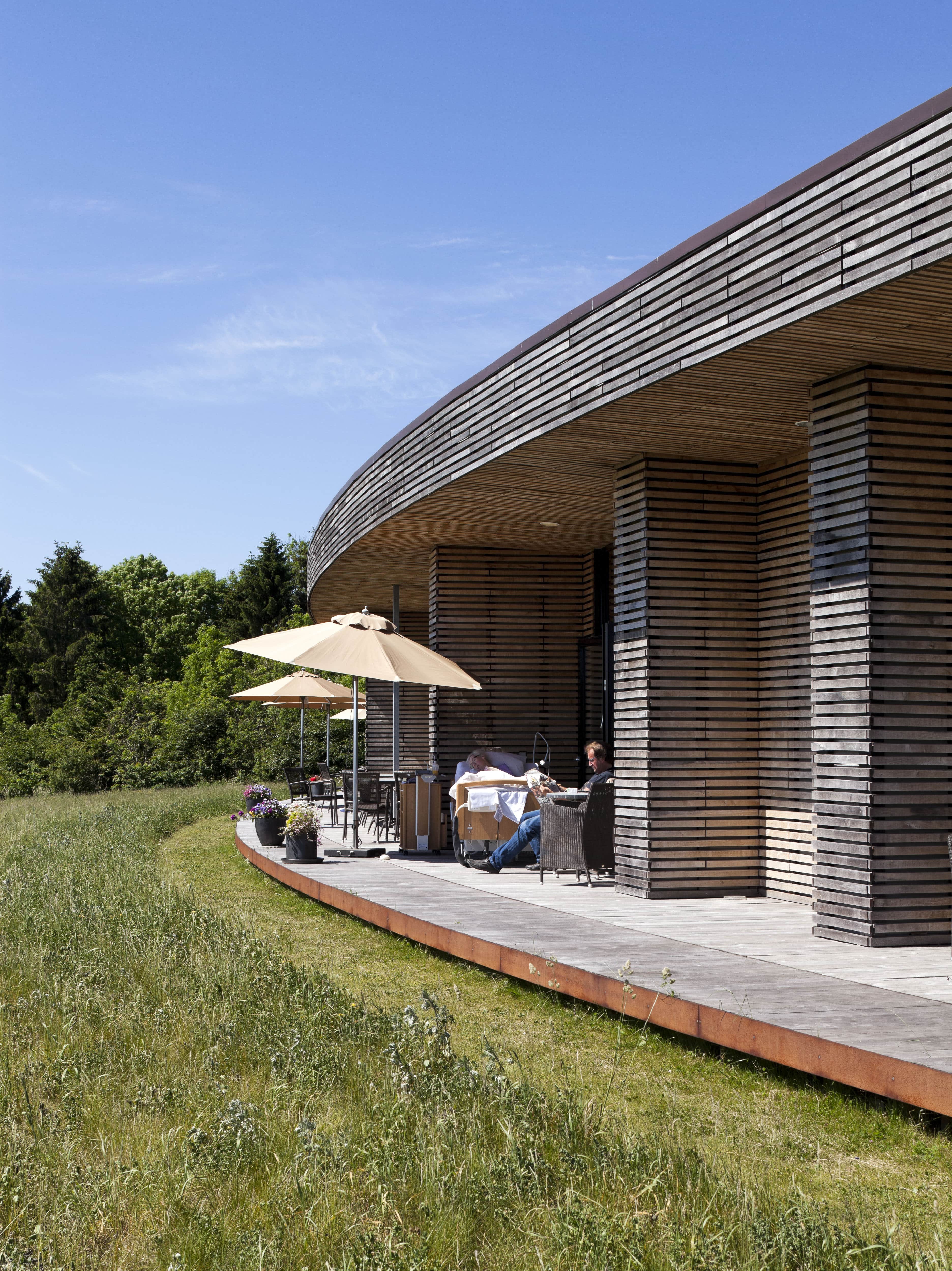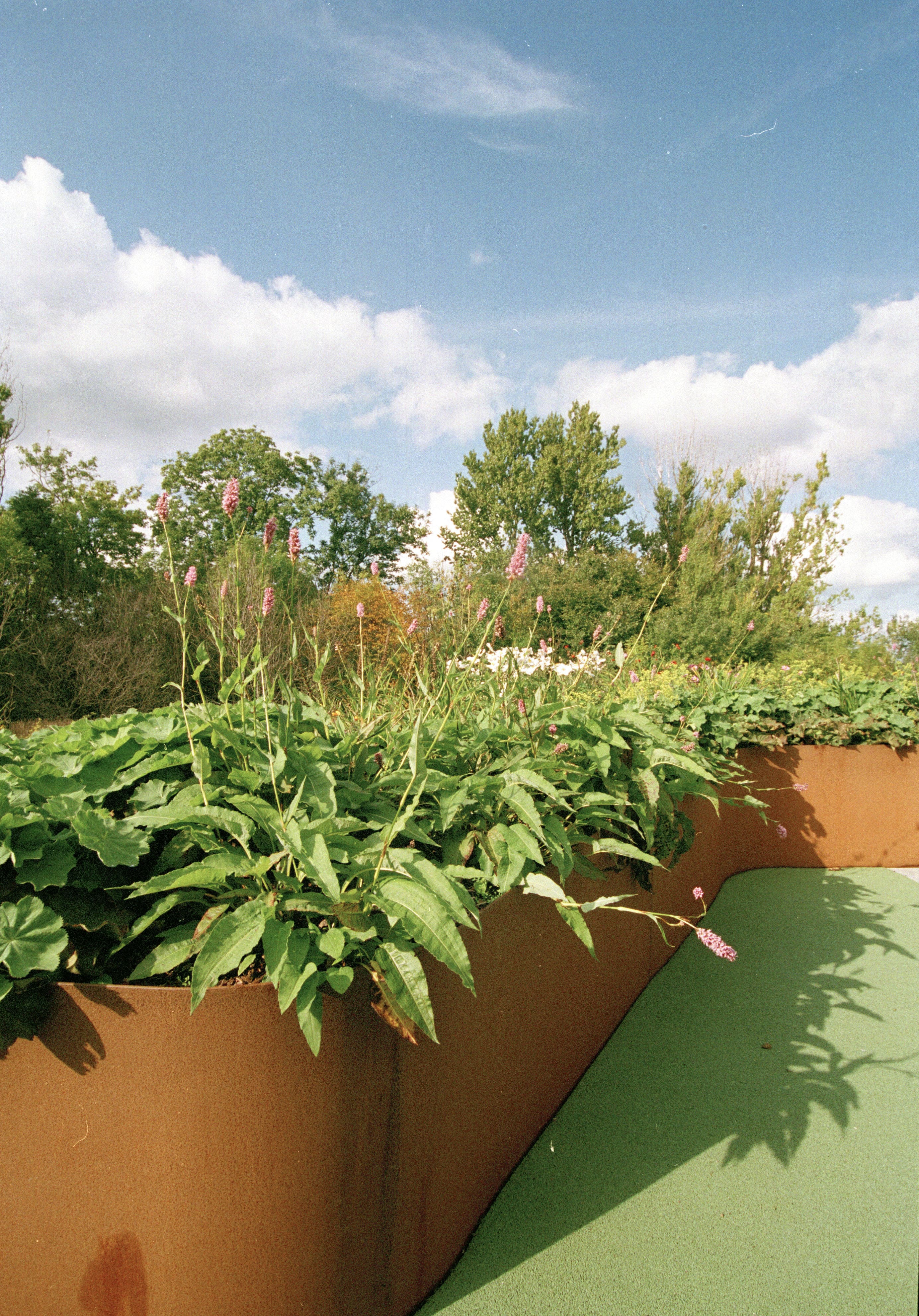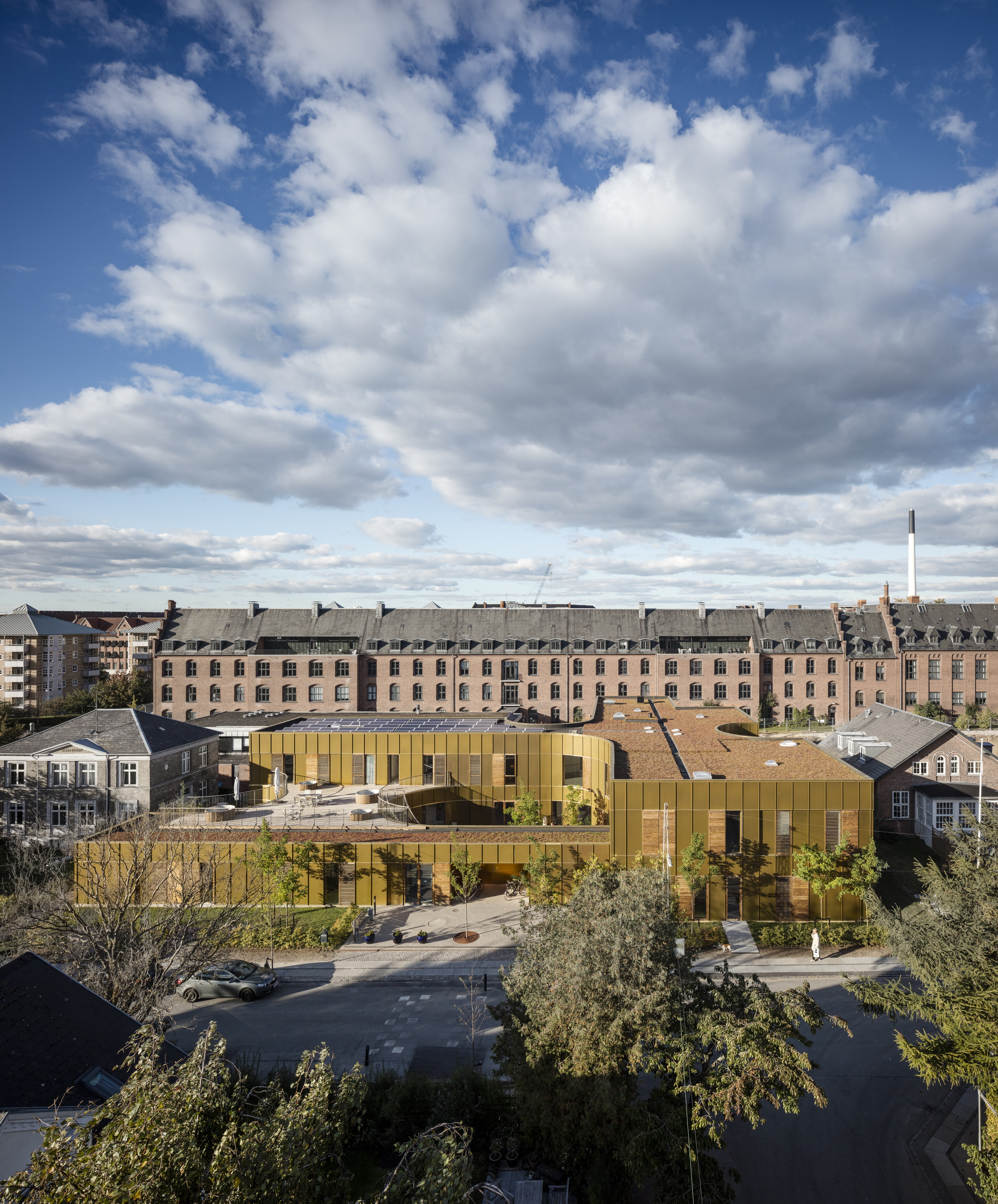Architecture + Health
(Fig. 1, Fig. 2) Hospice Djursland, C.F.Moller Architects. Photographer: Adam Mork
(Fig. 3) Urban Hospice, NORD Architects. Photographer: Adam Mork
ARC3016Y S
Instructor: Stephen Verderber
Meeting Section: L0109
Tuesday, 2:00pm - 6:00pm; Friday, 2:00pm - 6:00pm
Populations around the globe continue to expand at an unprecedented rate. While many cures have been found for diseases that in decades past inflicted much hardship on communities, individuals, and their families, much hard work remains in this regard in the medical sciences. Palliative care is care provided to persons of any age in the final stages of an illness. Architects and landscape architects are being called upon more than ever to develop design responses for these individuals, their significant others, and for direct care providers. It is to the designer’s advantage to possess a solid knowledge base in history and innovative precedents in order to empower—equip the designer to proactively, anticipatorily, provide therapeutic architecture and landscapes as palliative care interventions. To this end, this studio will compassionately and carefully examine a rapidly evolving building type—a 24/7 residential hospice centre. The objective is to become knowledgeable of the historical origins of the contemporary hospice, diverse socio-cultural variations on the basic premise of hospice care internationally, to critique the relatively scant architectural literature published on this subject to date, and assess recent case studies of exemplary hospices around the world. Case study projects examined are from Japan, Canada, Europe, Africa, Australia, Indonesia, China, the United States, and South America. The case studies will be comparatively contentanalyzed. The studio will engage the input of architectural practitioners who have designed hospice environments, direct care providers including nurses, physicians and therapists, healthcare organizations, and public governmental agencies.
The Instructor’s 2006 book Innovations in Hospice Architecture (London: Routledge, 2006) captured recent developments in this expanding and evolving area of architectural practice. A second edition of this book is currently in the works and is scheduled for publication in mid- 2019. The second edition will update international architectural trends on hospice and associated building types in the period 2005 to the present. The studio project this term will occur in two parts, and will address the needs of a residential pediatric hospice environment for persons eighteen years of age and younger. The site will be in the Toronto area and numerous opportunities will exist for the studio to visit nearby residential facilities where this type of care is provided.
The structure of the studio will simultaneously support the development of your individual thesis and we will therefore meet every Tuesday morning in a seminar format to discuss and formulate the breadth and scope of your thesis project. I have very broad interests across the realm of architecture and health and will seek to foster topical diversity, without any expectation for you to address palliative care environments as your thesis topic.




