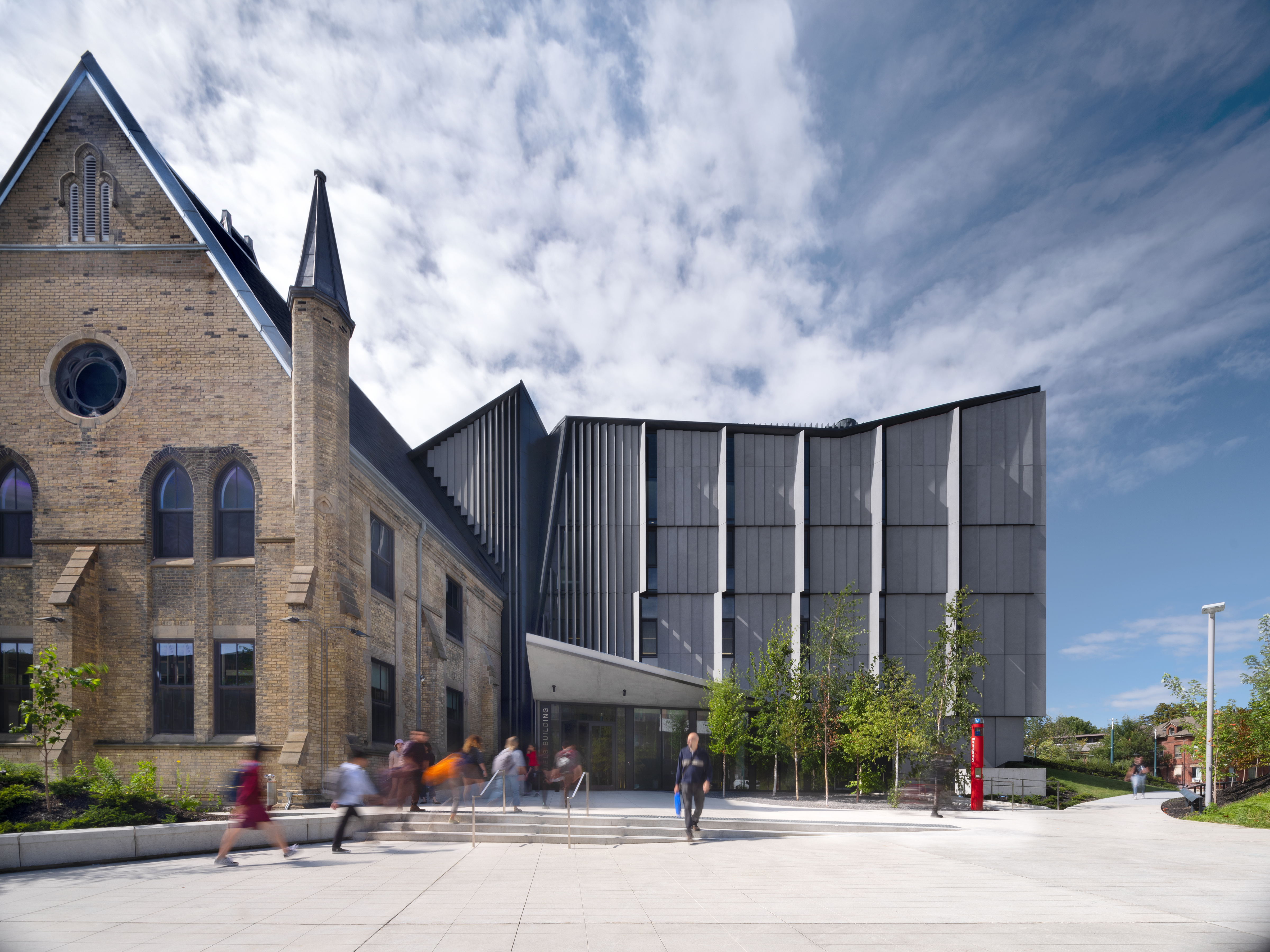
Tours of the Daniels Building for Prospective/Admitted Students
-
The Daniels Building, completed in 2017, is the Daniels Faculty’s home base in Toronto. Designed by Nader Tehrani and Katherine Faulkner of NADAAA (in collaboration with architect of record Adamson & Associates, landscape architects Public Work and heritage architects ERA), the building has 30,000 square feet of studio space, an expansive main hall for lectures and public events, an 8,000-square-foot public design gallery, an on-site library and a digital fabrication laboratory equipped with the latest in design technology.
Join us for a tour of our facilities at 1 Spadina Crescent. Choose an available date from the calendar to register for a tour of the Daniels Faculty.

