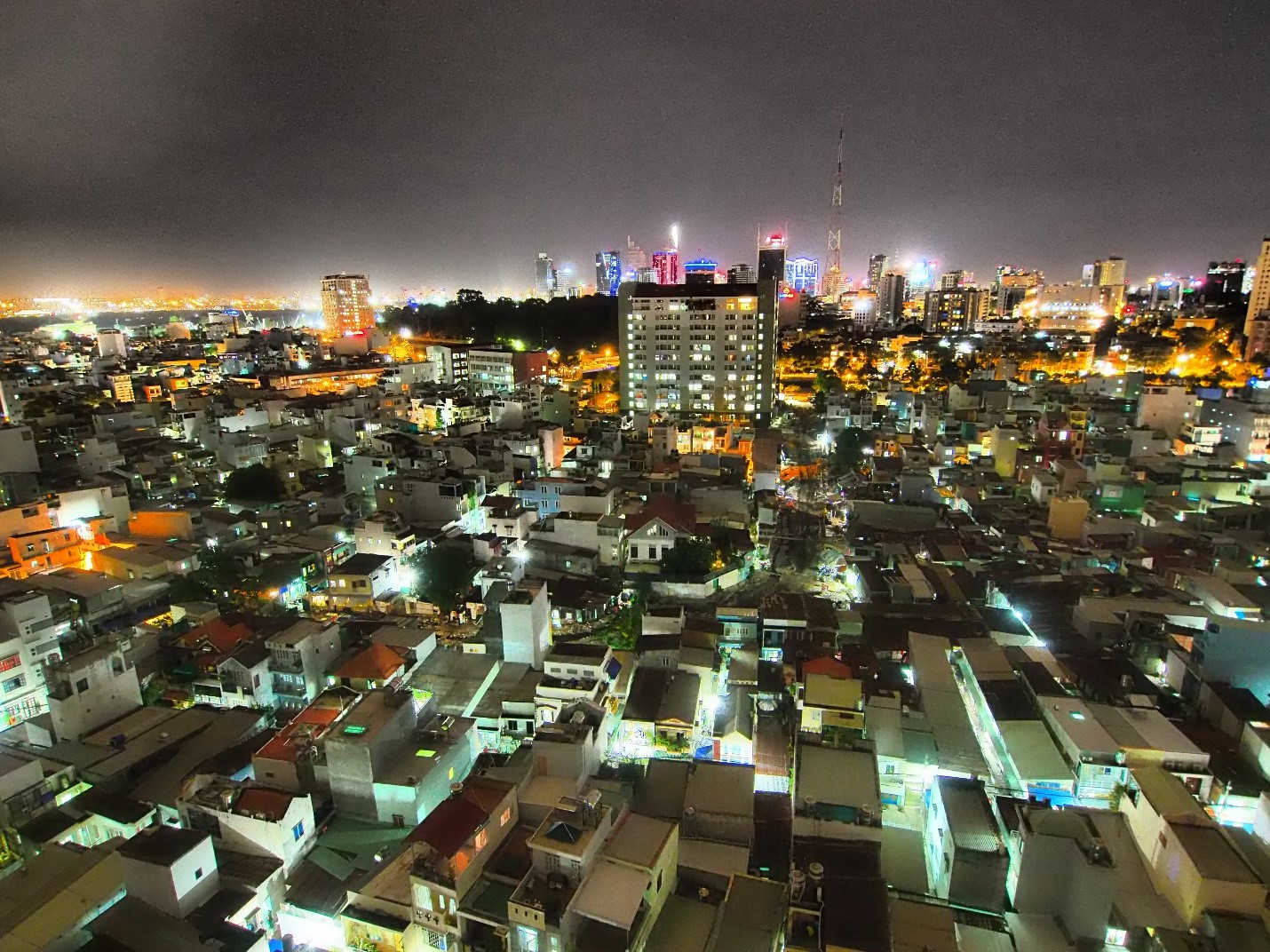
Density
URD2013Y F
Instructor: Alfredo Landaeta
Meeting Section: L0101
Tuesday, 9:00am - 1:00pm; Friday, 2:00pm - 6:00pm
Location: TBD
Urban life take place against a backdrop of shifting patterns of density. The urban environments where we live and play are defined in large part by how they accommodate density.
Like ecosystems, urban environments have the potential to grow richer and more complex as density increases, generating interdependencies, feedback loops and specializations that make the overall system more dynamic and resilient, but this is not always the case: unlike natural systems, urban environments are the result of human decisions based on biases, perceptions, self-interest, political posturing, and, in some cases, design considerations. In many cases the process of city building lacks a deeper degree of analysis and thorough understanding of the implications, opportunities and challenges of density.
The level of interconnectedness between global markets, industrial processes, and capital flows is blurring our traditional understanding of the boundaries of urban environments. Concurrently, patterns of urbanization are changing, with shifts in density at the core of the process, transforming the character and role of neighborhoods and heralding changes in services and amenities.
While Density has traditionally been regarded as consequence of other forces at work, the studio will invite students to understand it as a self-fueling mechanism and an enabler for qualitative and quantitative change in cities.
The studio will explore the topic of density in 2 segments:
1. Understanding: working in teams and through targeted research and mapping exercises of selected case studies from Toronto and around the globe, students will critically address the concept of density, developing quantitative and qualitative benchmarks for the selected case studies. These benchmarks will include development metrics, natural environment, environmental impacts, social and political dynamics, urban form, and open space and building typologies prevalent to each case study. Results will be presented in a series of 2D, 3D and 4D diagrams.
In addition to the case study research, short exercises will introduce the students to base Urban Design concepts, allowing them to gain understanding of different urban environments and providing analysis and design tools for the second portion of the studio.
2. Designing: the longest segment in the studio, students will work on one of the 3 Toronto study areas’ and will be expected to develop individual urban design proposals that provide a vision for a denser, more humane and sustainable urban future. Students will be asked to identify a core issue or interest and to articulate design objectives and ideas based on it.
Students will be encouraged to clearly formulate and present their approach to the topic of density in the context of the specific study area, and to explore and present their conclusions and understanding in the form of development proformas, built form and typological responses and the implications in services, amenities and sustainable strategies.
Throughout the studio, and complementing the student research, a series of interactive presentations by researchers, designers, practitioners and public officials, will expose students to different ways to understand density in its environmental, cultural and economic implications, providing depths and direction to individual lines of pursuit.

