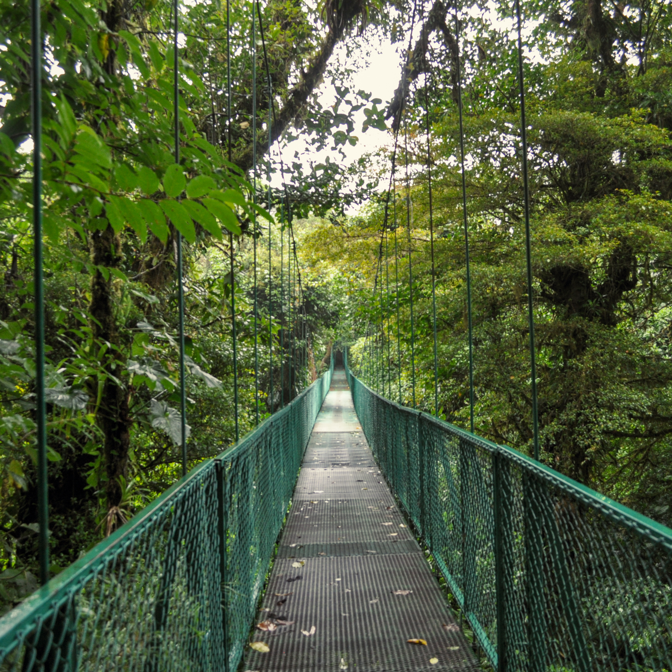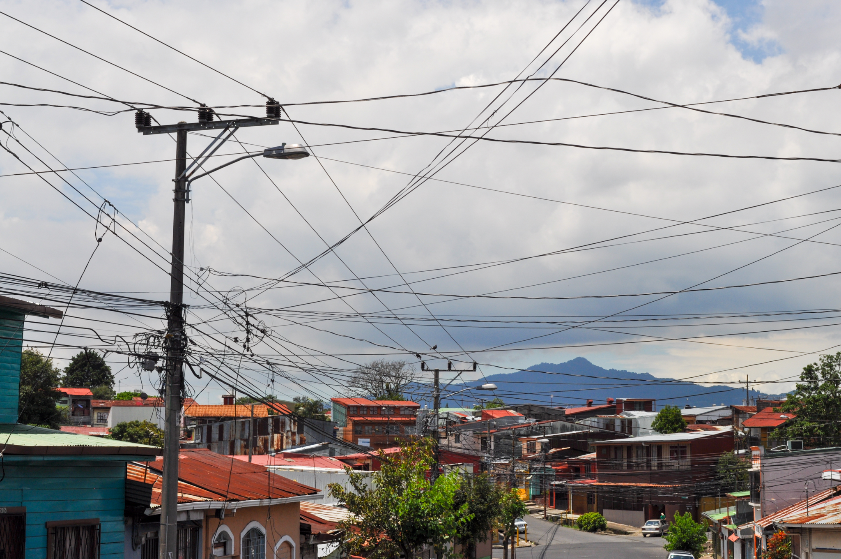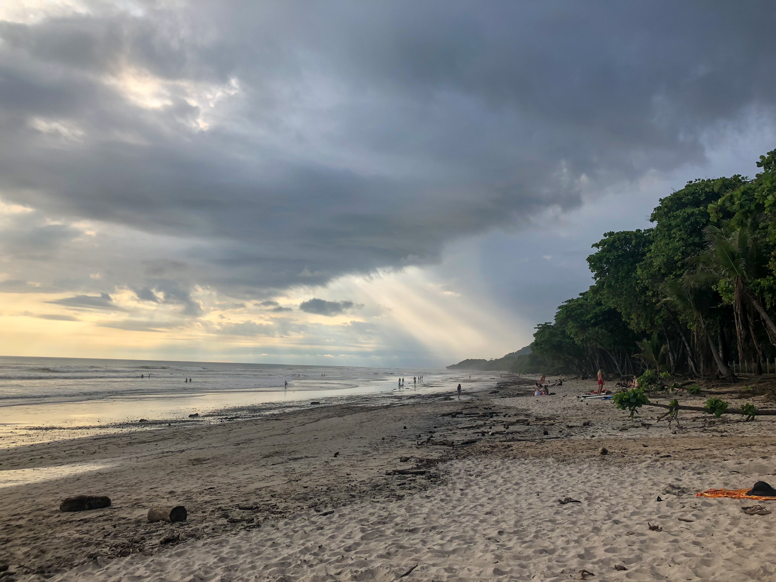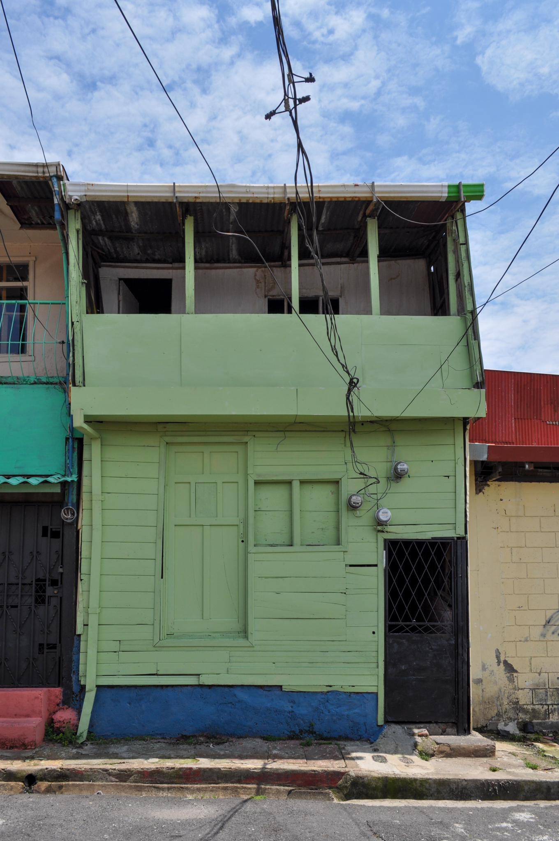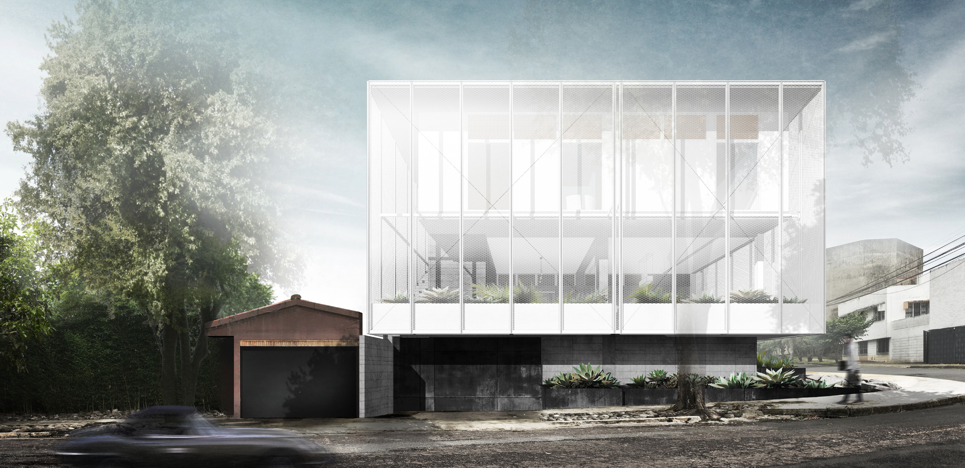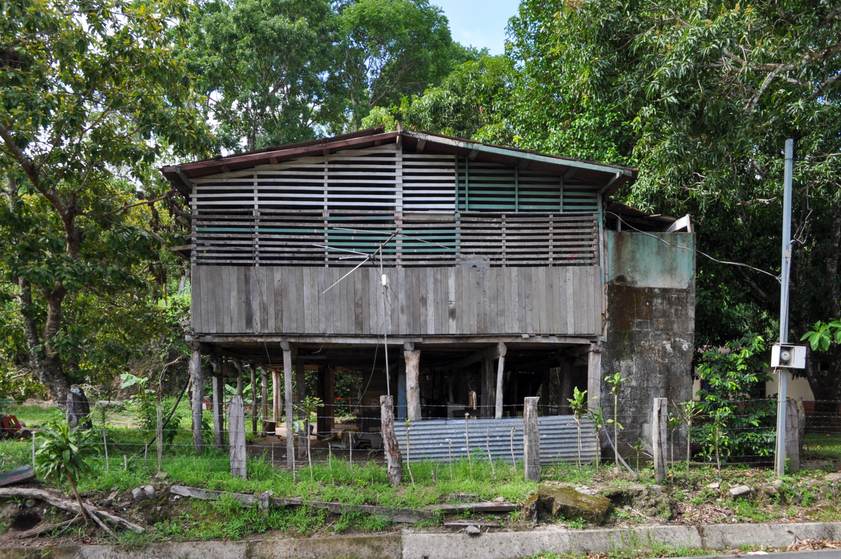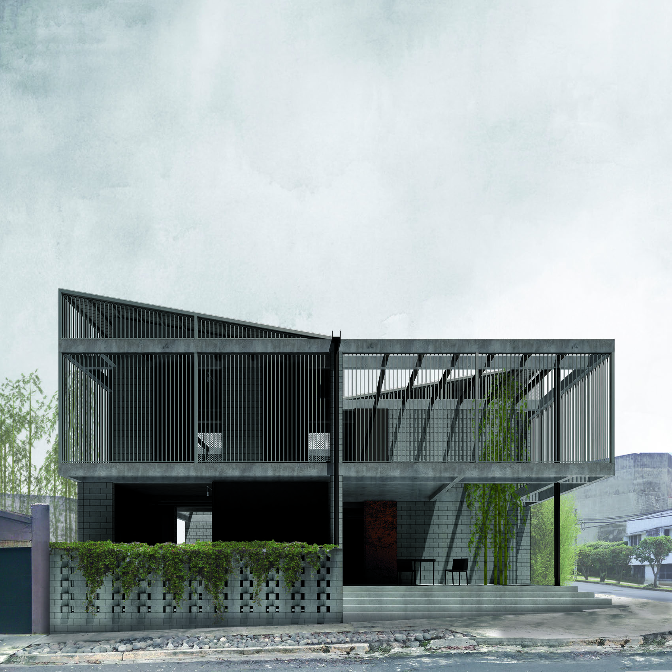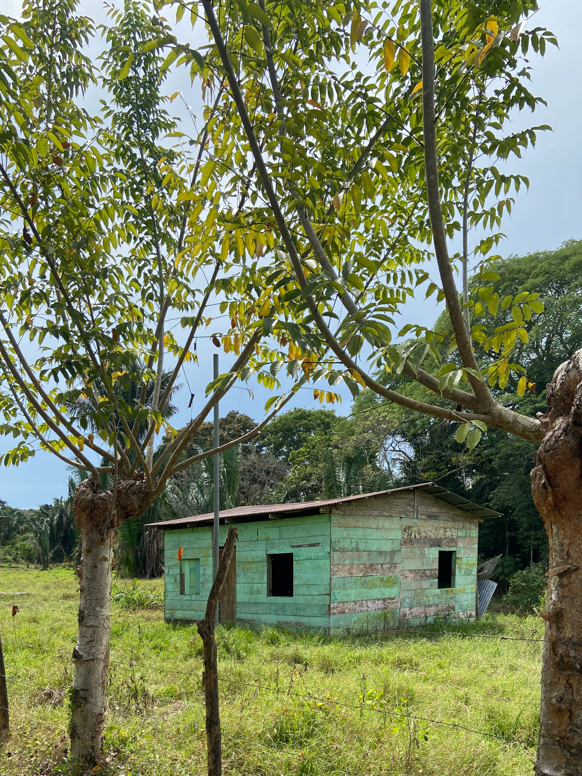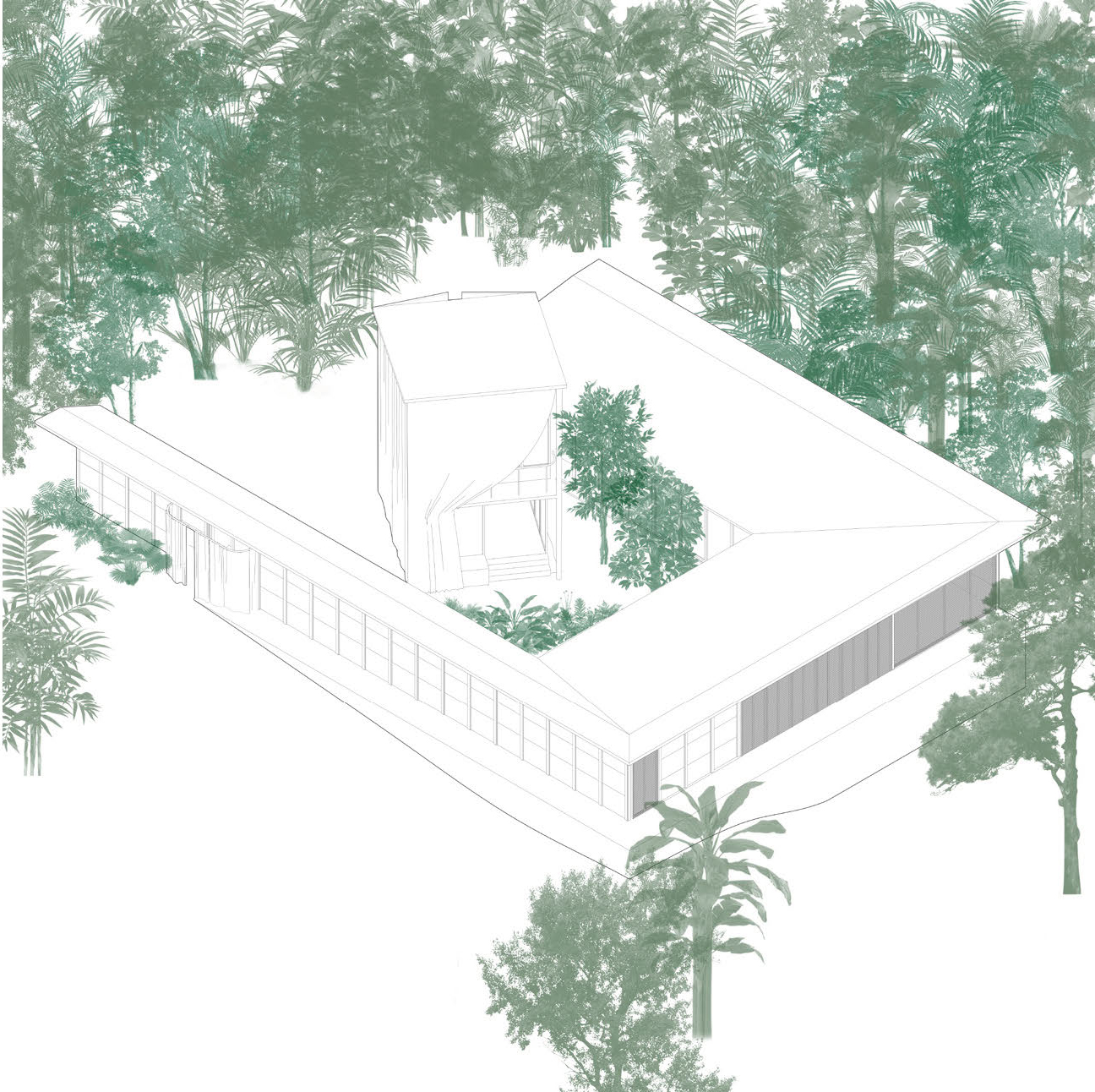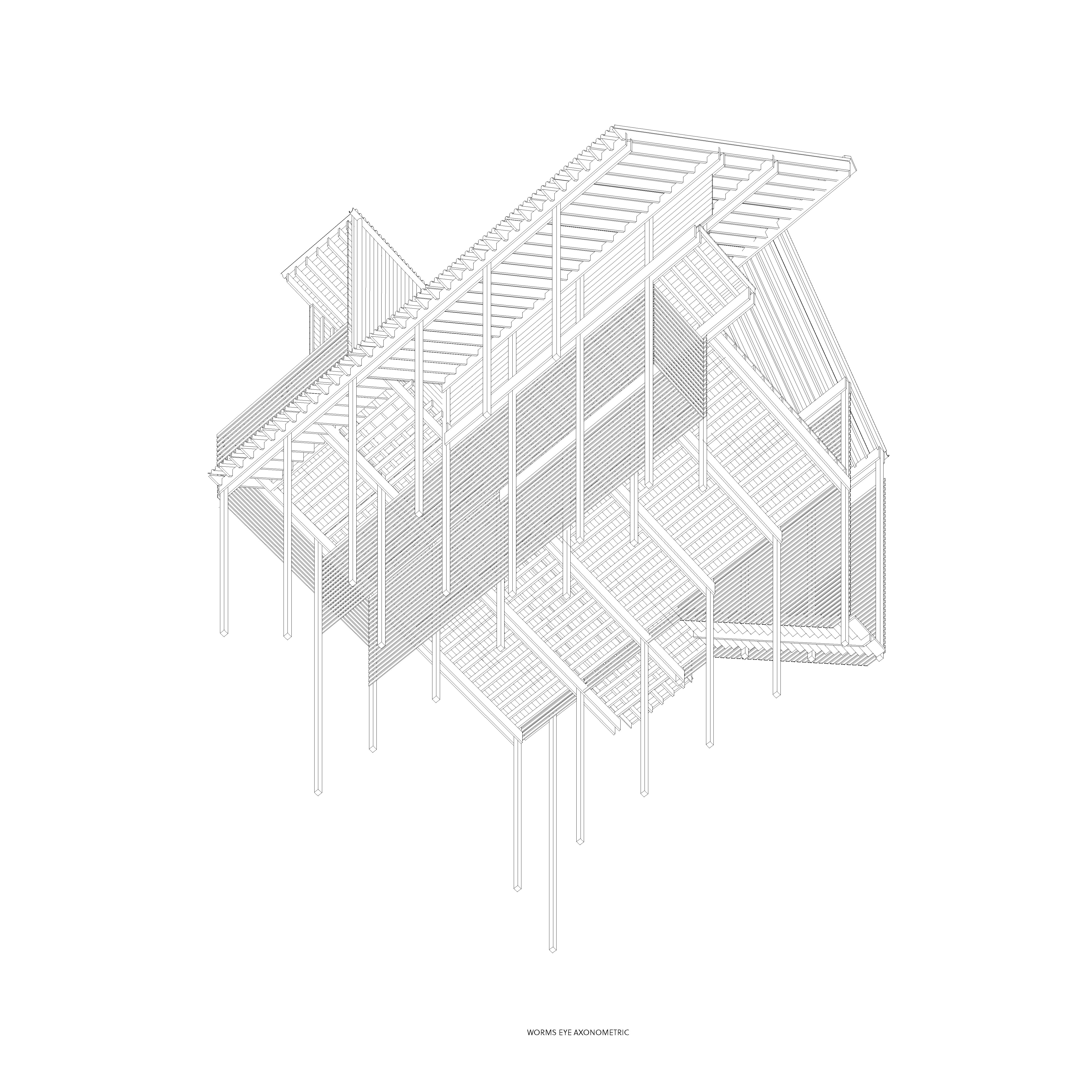Global Architecture 2020 - Costa Rica
"In general what most of us usually understand by the tropics are the humid tropics; if one likes, the traditional jungles where there is continuous heavy rainfalls and which lie for the most part close to the equator where the sun is always high in the meridian and the temperature and humidity constant. These factors have tended to create an un-healthy climate inhibiting population growth and have also tended to reduce the urgent necessity for permanent shelter, for where the great shade-trees grow shelter becomes less important than on the edge of the deserts, where there is little shade and severe variations in diurnal temperature - characteristics which produced the architecture of the eastern Mediterranean - the prototypical architecture of the drier tropics, and, of course, the source of western architecture."
THE GENESIS OF MODERN TROPICAL ARCHITECTURE, FELLO ATKINSON. Journal of the Royal Society of Arts, Vol. 117, No. 5156 (JULY 1969), pp. 546-561
Costa Rica is a country where unforgiving topographies and exuberant landscapes became ideology; a place where culture reposes on continental reliefs and mild climates. In his book El Costarricense, Constantino Láscaris argues that Costa Rica was funded by "enmontañados" - people that refuge in, and operate from, the mountains. The early population's retreat into the country's landscapes, in search of undisturbed, individualist lifestyles, was the result of a rebellion against taxes and priests, sacraments and tithe.
Early architectural and urban developments in Costa Rica did not escape - and, to a great extent, continue to be built on - these premises. The Costa Rican single-family house is the epitome of the country's ideology and rests on its own parcel as far as possible from its neighbor, touches the ground gently, is built of a single material and structure, and is frequently the result of the owner's own sweat, efforts, and actions. Houses, just like ideologies, happily correspond to the diverse landscapes and climates and a series of strategies - from foundations, floor plan configurations, structural systems, etc. to materials, construction details, and finishes - can be clearly identified and studied.
Global Architecture 2020 is a 4-week intensive traveling program in Costa Rica, Central America, organized in collaboration with Universidad VERITAS School of Architecture. The program is studio-based and will focus on investigating and designing single-family houses for singular climatic, material and urban conditions present in Costa Rica. Climatic focus will be primarily on three zones: tropical rainforests (Monteverde/Dominical), tropical dry forests (Tamarindo/Malpaís) and tropical wet and dry climates (San José). Tectonic research will concentrate on standard materials used in the country such as corrugated metal, concrete blocks, wood planks, and cement boards. Finally, prototypes will be developed for one of three typical sites responding to rural, semi-urbanized and intensely urbanized areas. The program is structured in three phases: research, site visits, and individually designed studio projects.
General Information about the program is as follows:
Course Codes
- ARC2015H: Global Architecture: Urban Analysis and Documentation
- ARC3038H: Global Architecture: History and Theory
Working Sites
- San José, Monteverde
- Dominical and Tamarindo
- Malpaís
Program Length
4 Weeks : May 18, 2020 – June 12, 2020
Co-organizing Institution
Universidad VERITAS
Cost
The cost of the studio will be between $2500 and $3000 US (depending on the total number of students). Details on the organization and breakdown of costs will be discussed during the studio presentation. This program is available for IE Awards+ funding. For more information, please see here and to apply please see here.
Application
Please send 5 work/project samples via email (Subject: Global Architecture CR 2020) to mauricio.quiros@daniels.utoronto.ca and registrar@daniels.utoronto.ca by Tuesday, February 18 the latest.


