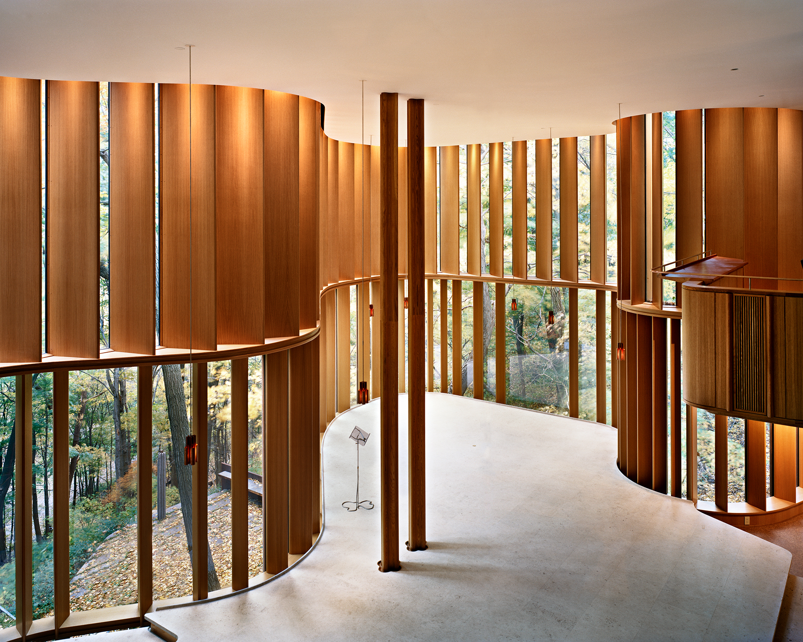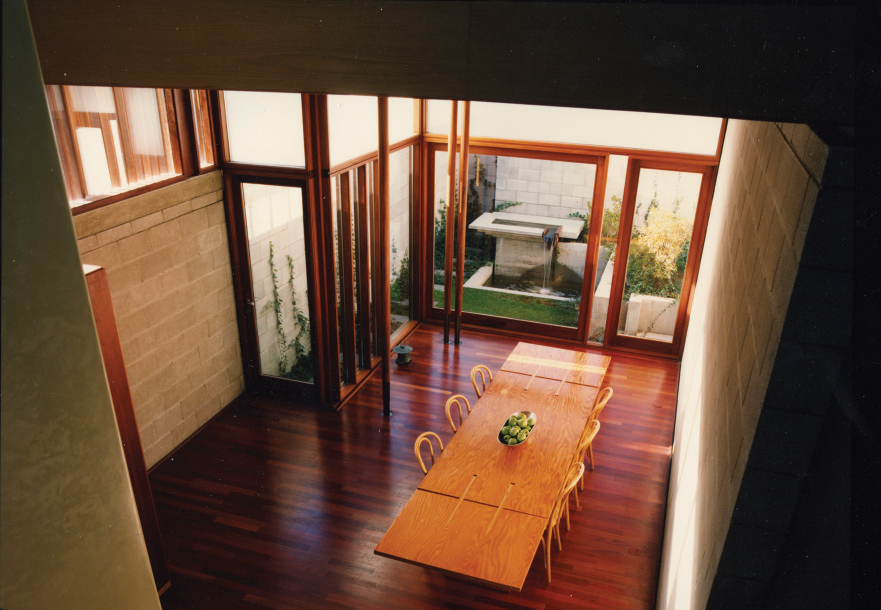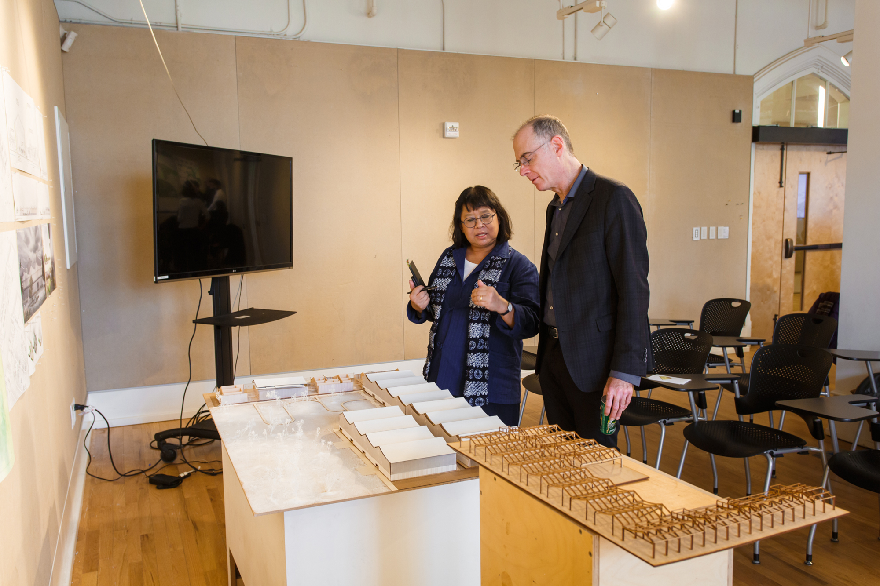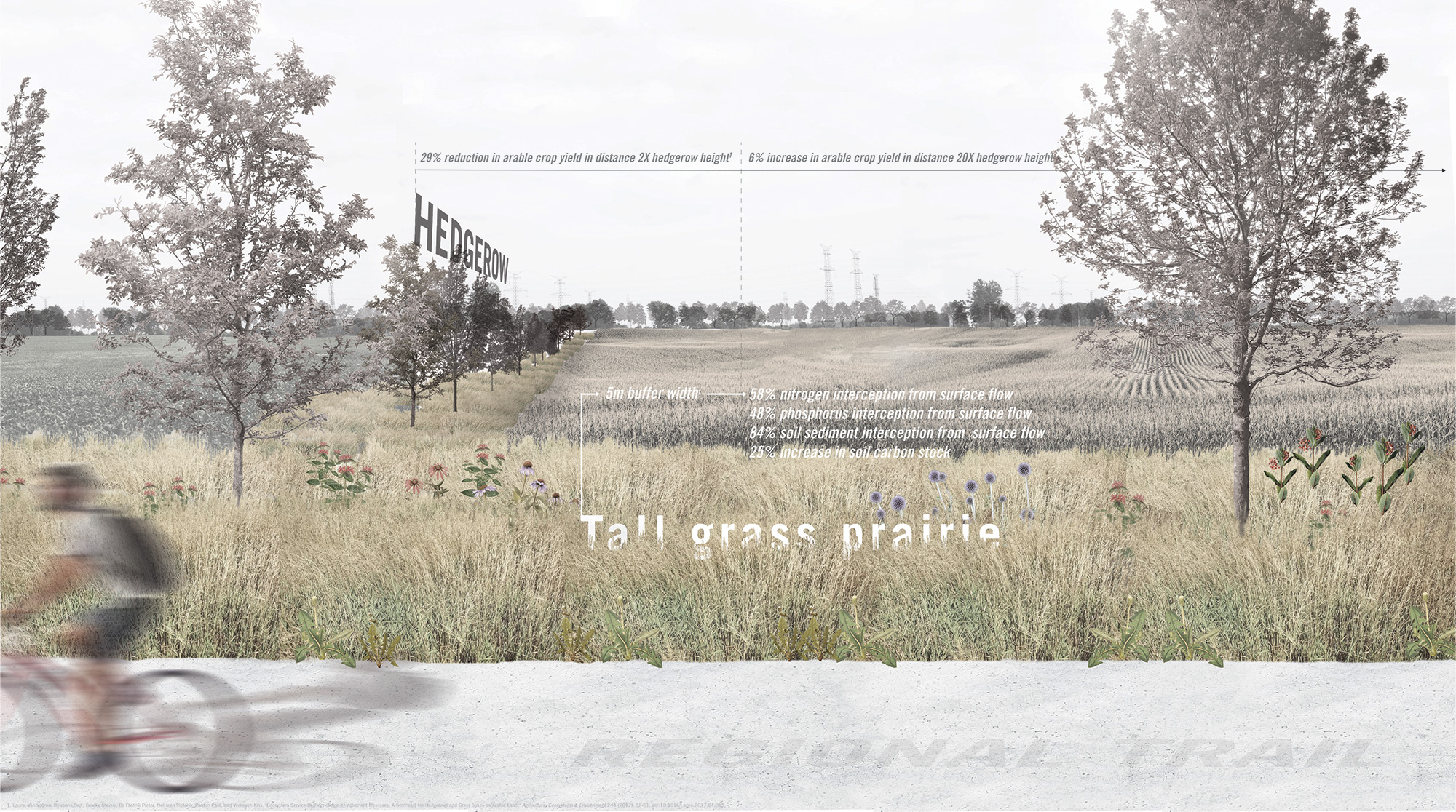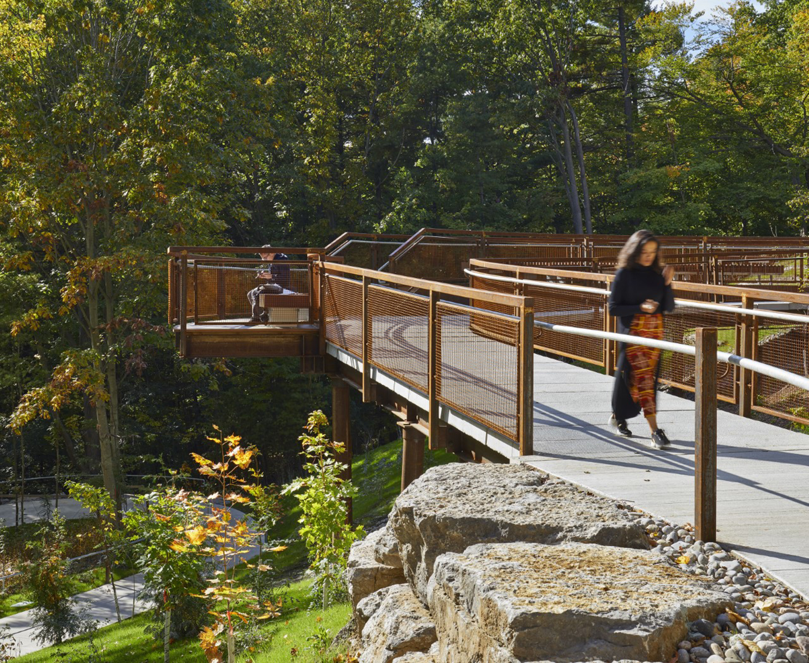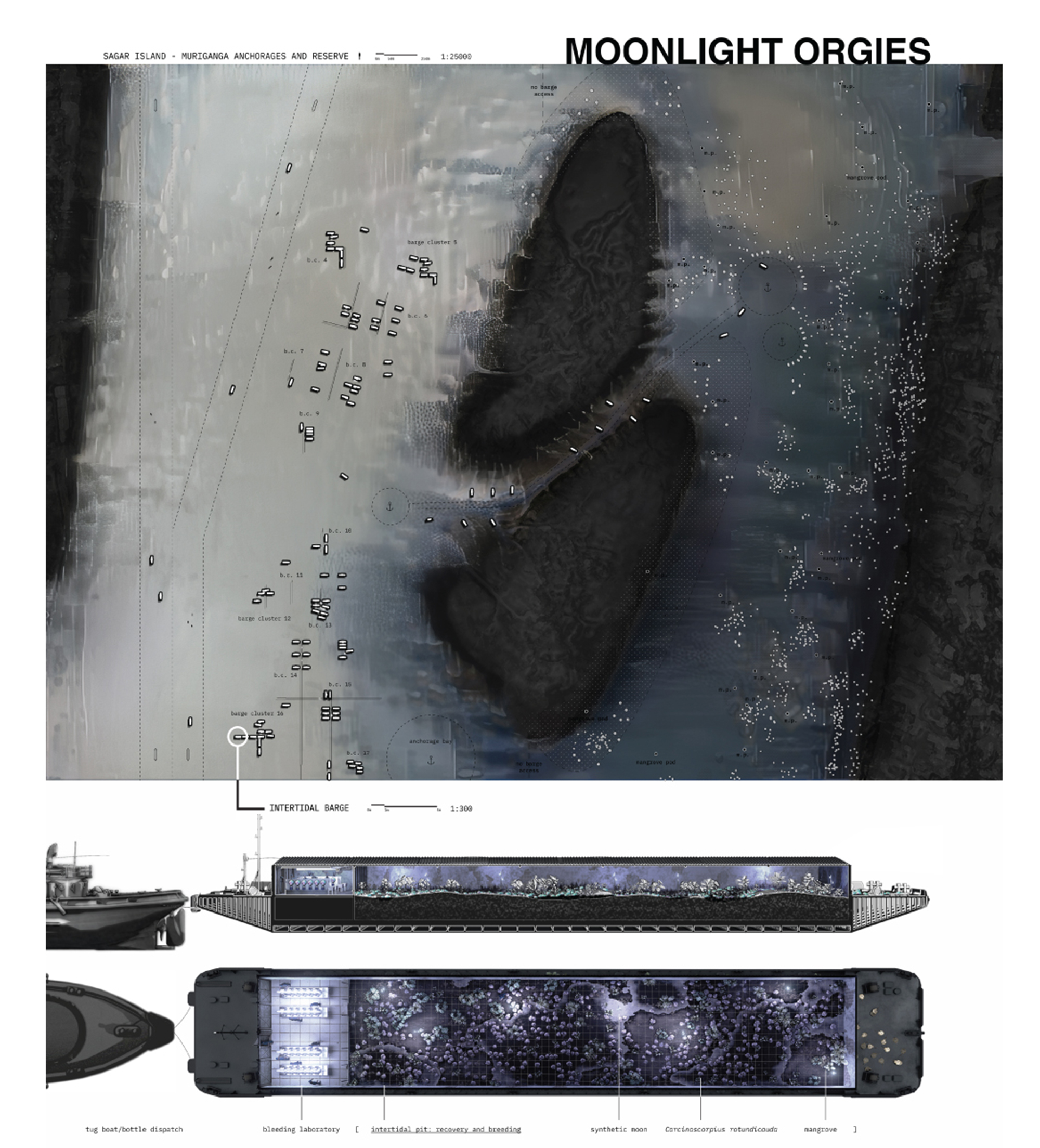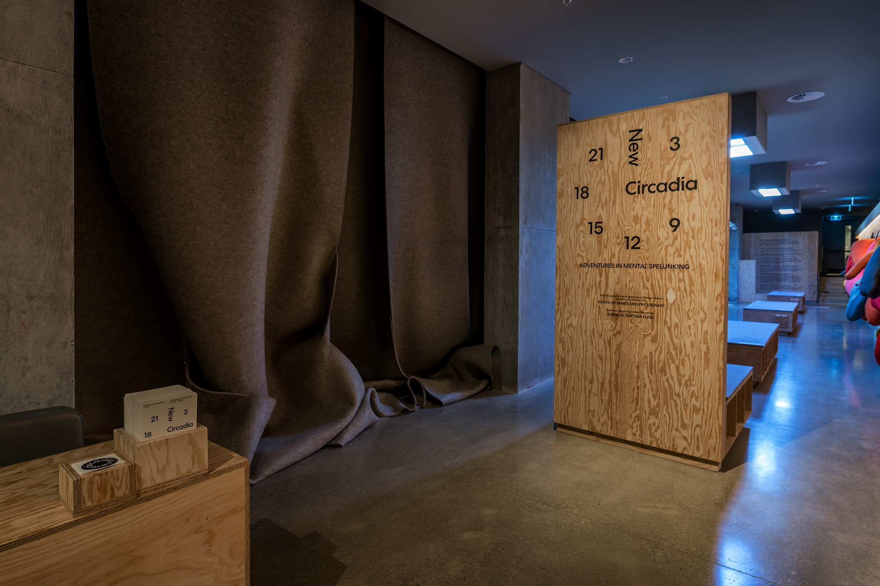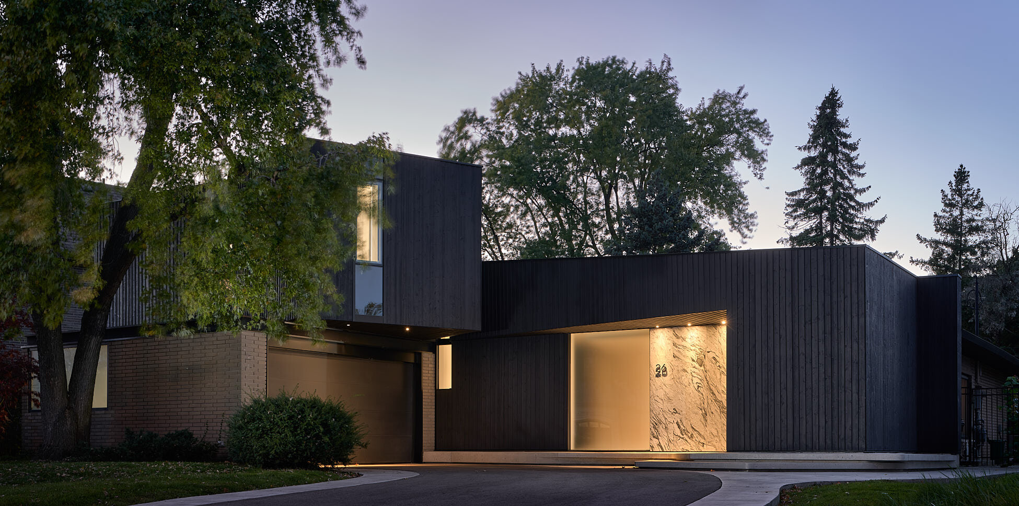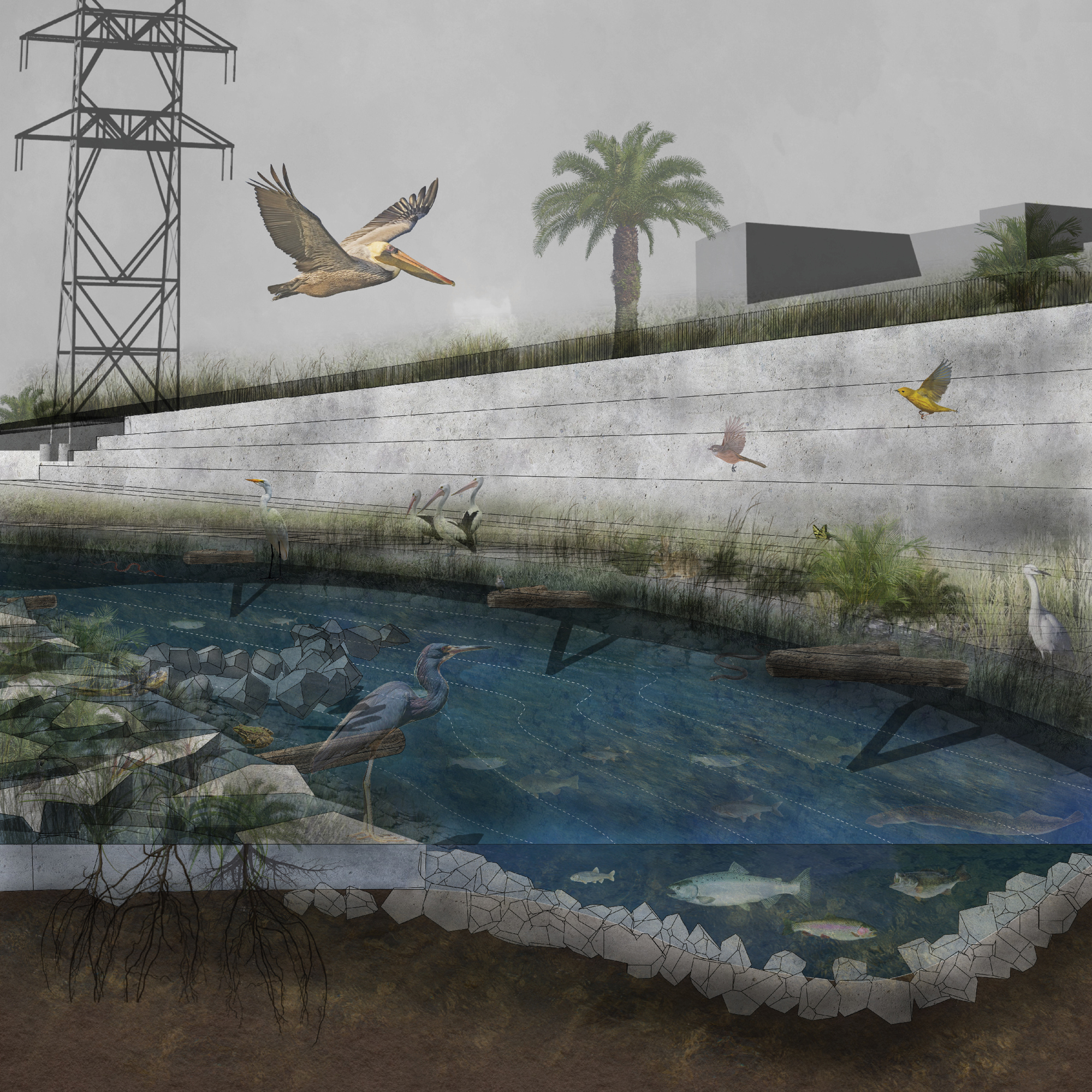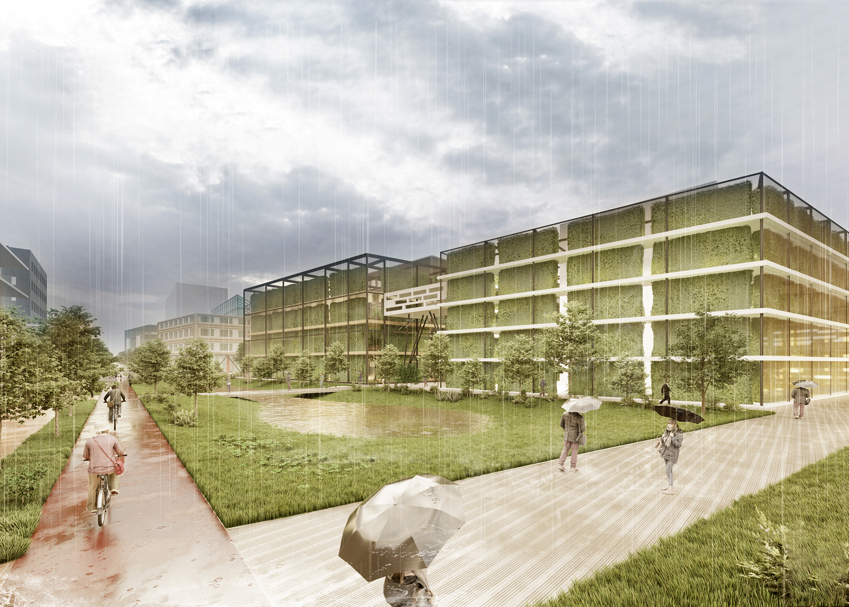
12.04.21 - Daniels students are members of the first Canadian team to win the ULI Hines Student Competition
The Urban Land Institute Hines Student Competition is a prestigious annual contest in which student teams compete to create the best solution to a complex urban design problem. In the past, the grand prize has always gone to students from American universities. That streak ended this week when a Canadian team, including two students from the Daniels Faculty, took the competition's top spot for 2021.
The winning team included Ruotian Tan, a Daniels Faculty Master of Urban Design student, and Chenyi Xu, a Daniels Faculty Master of Architecture student. They had three teammates from other Toronto universities: Frances Grout-Brown and Leorah Klein, urban planning students at Ryerson University, and Yanlin Zhou, a student in York University's Master of Real Estate and Infrastructure program. The group was supervised by Steven Webber and Victor Perez-Amado, both assistant professors at Ryerson's School of Urban and Regional Planning. Raymond Lee, a senior associate at Weston Williamson + Partners, and Christina Giannone, vice president of planning and development at Port Credit West Village Partners, acted as advisors.
The group made its final submission to the competition's jury on April 8, in a videoconference presentation. The Urban Land Institute, which holds the competition, announced the win on Monday.
The all-Toronto team bested a field of 104 other entires from schools around North America. The four other finalists represented a number of America's top schools, including Penn State, Columbia, Berkeley, and the Georgia Institute of Technology.
In addition to the bragging rights that come with having impressed the competition's high-powered jury of practitioners from the fields of design, land use, and real estate, the students will get something a little more tangible: a $50,000 (U.S.) prize to split.
"Reflecting on this experience in its entirety, it’s surreal how much we’ve learned along the way," the team said in a statement to the Urban Land Institute. "Though each member of the team brought different skills to the table, we were strongly aligned in our aspirations for the site and were proud to present our proposal rooted in enabling physical and social connectivity and achieving economic and environmental resilience."
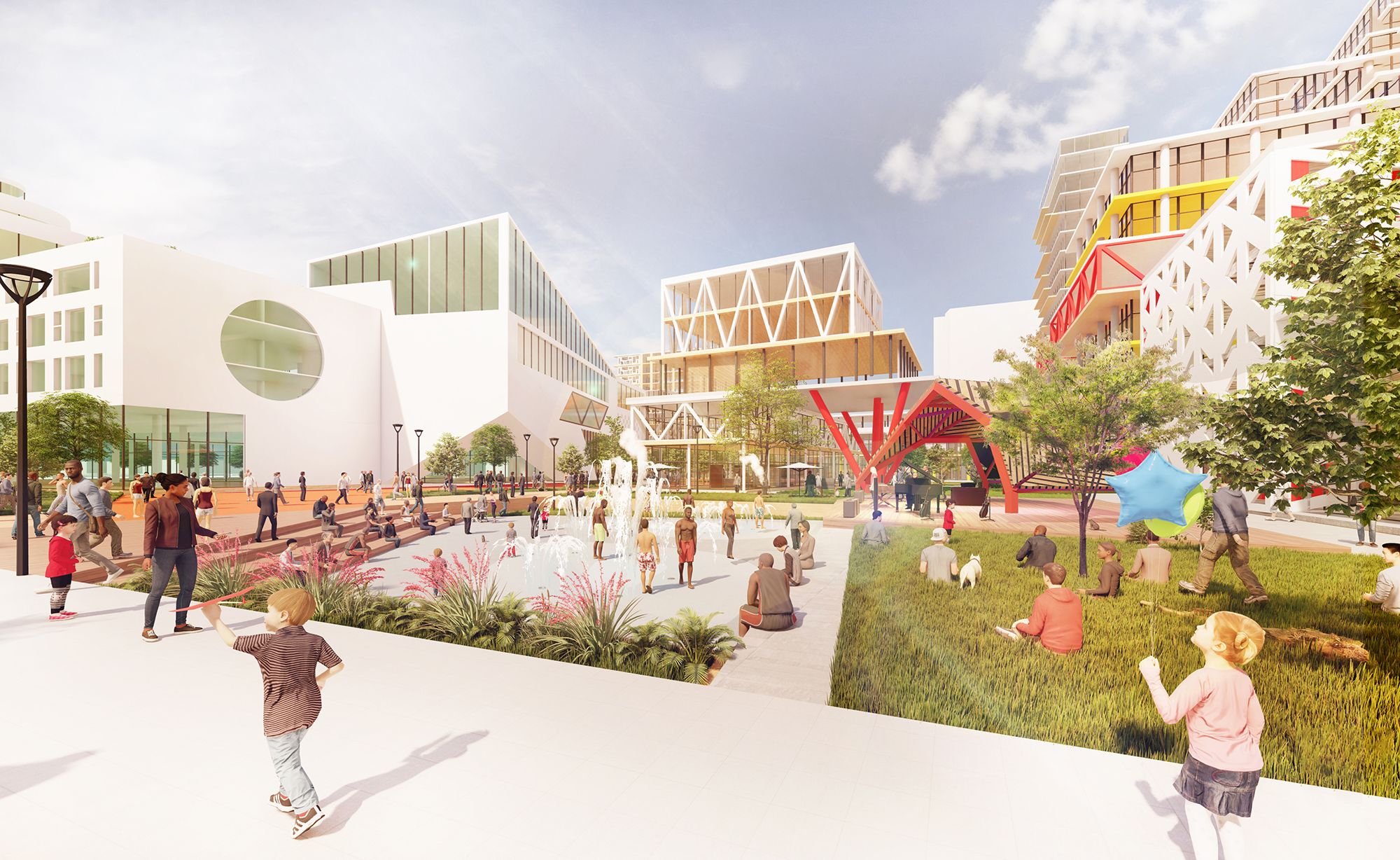
The group's master plan includes a 107,000-square foot community centre.
The ULI Hines Student Competition asks students to form multidisciplinary teams and tackle a multifaceted urban design project. This year's competition brief called for groups to develop master plans for the East Village, a neighbourhood in Kansas City, Missouri. Student proposals had to take into account a number of goals, including positive economic impact, sustainability, housing affordability, and access to transportation. Teams were required not only to design ways of transforming the neighbourhood, but also to develop phased implementation plans and financial pro formas.
The Daniels/Ryerson/York team's design, titled "Fusion," was unique among the competition's finalists in that it didn't include any tourist infrastructure. Instead, the group chose to focus on building a lively pedestrian promenade for locals, lined with mixed-income residences, office space, retail, and a 107,000-square-foot community centre with housing for seniors inside.
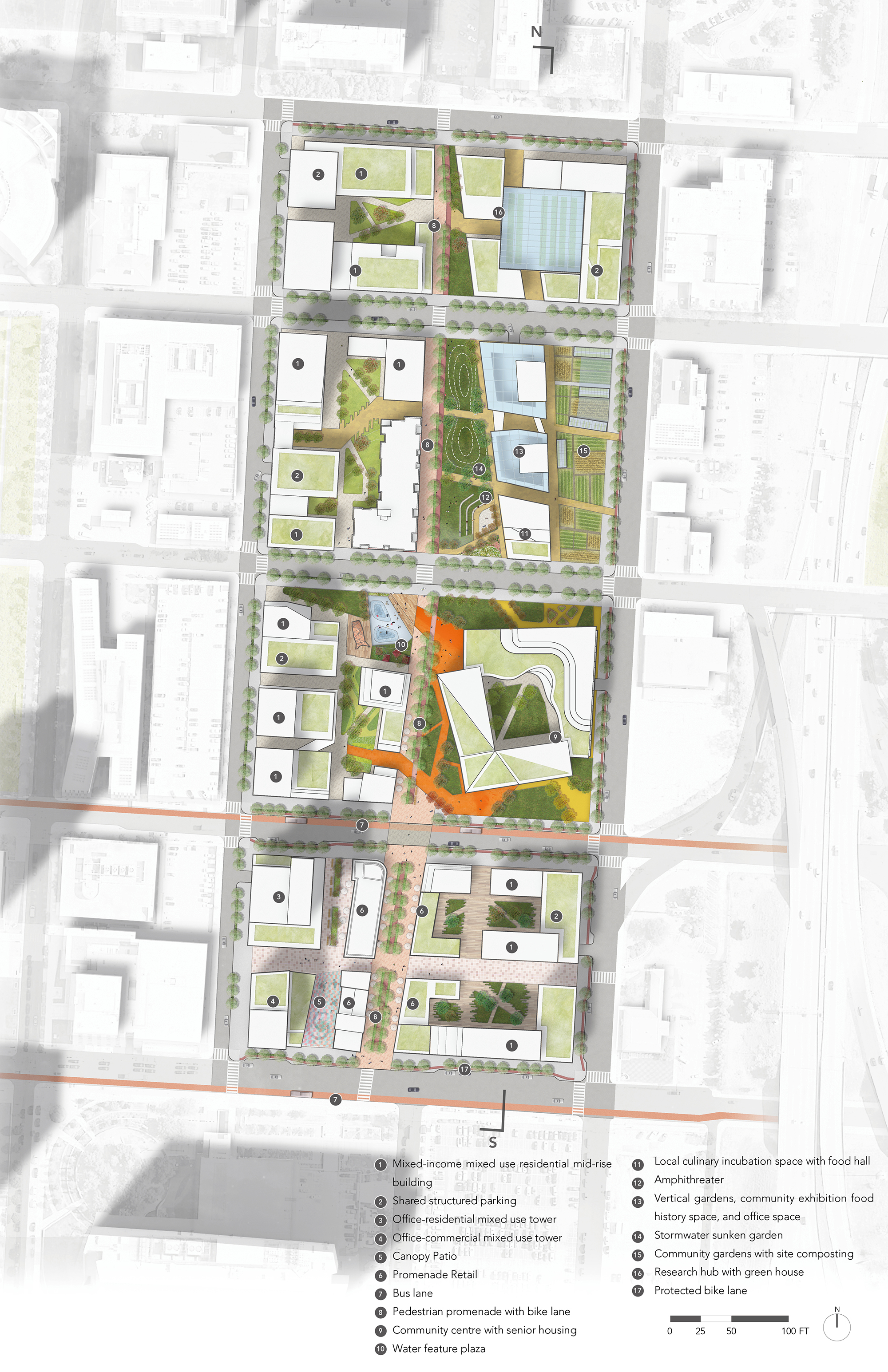
The Fusion site plan.
The group's master plan also included a network of green infrastructure intended to control the flow of stormwater across the site. Permeable pavement and street bioswales would allow the East Village to absorb rain and store it for reuse in a series of local gardens and green roofs. A vertical farming greenhouse would make it possible for the neighbourhood to produce some of its own food.
This attention to environmental sustainability and agriculture won the competition jury's approval. "Fusion stood out as it pushed a new paradigm for an urban neighborhood based on the strong regional legacy of agriculture," ULI Hines jury chair Diana Reid wrote in a statement. "Their financing plan and design enabled economic resilience through small scale food growth and distribution, local culinary incubation, and research-driven employment opportunities."
Learn more about Fusion and the other ULI Hines Student Competition 2021 finalists on the Urban Land Institute Americas website.
Top image: The group's design for a vertical farming greenhouse.



