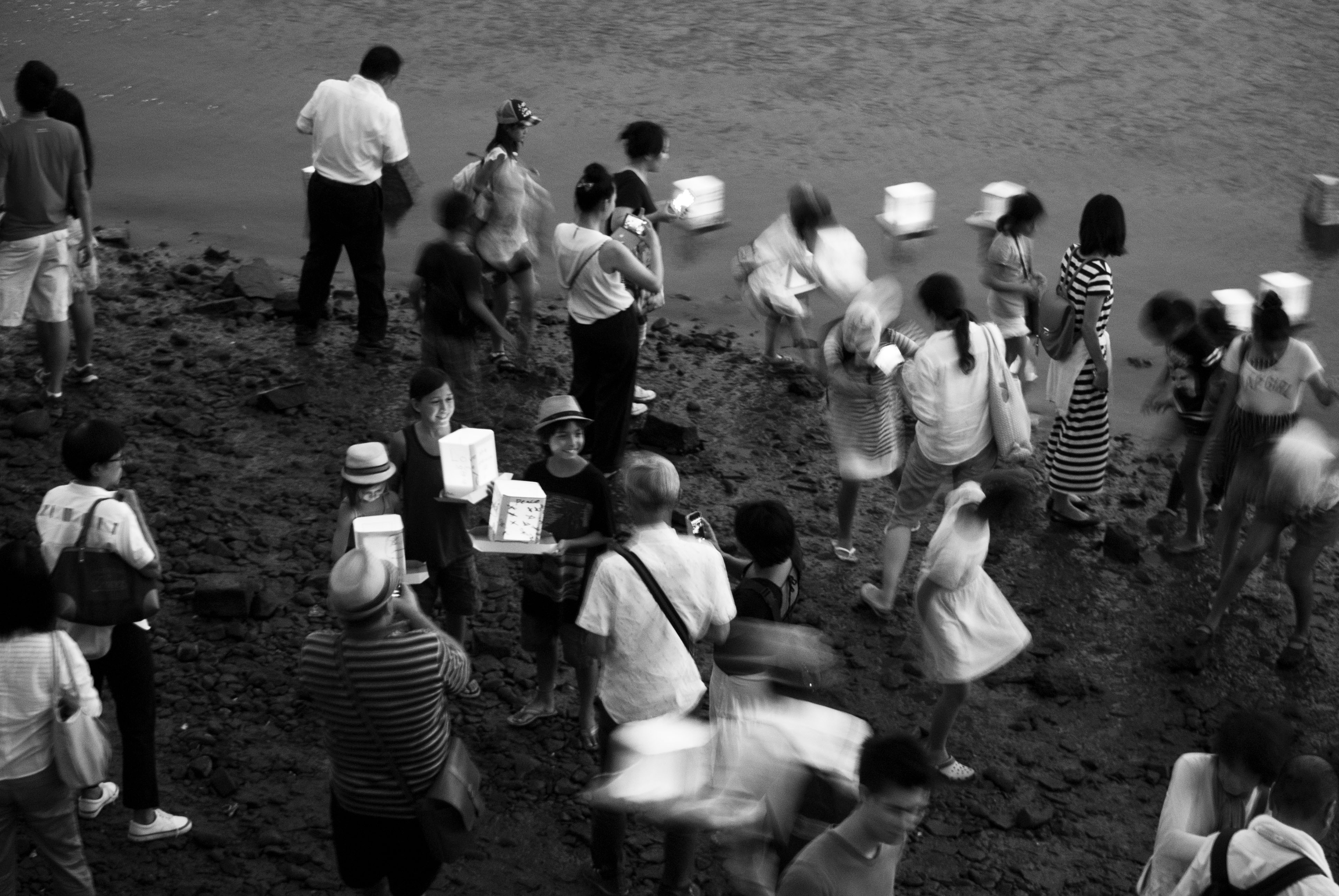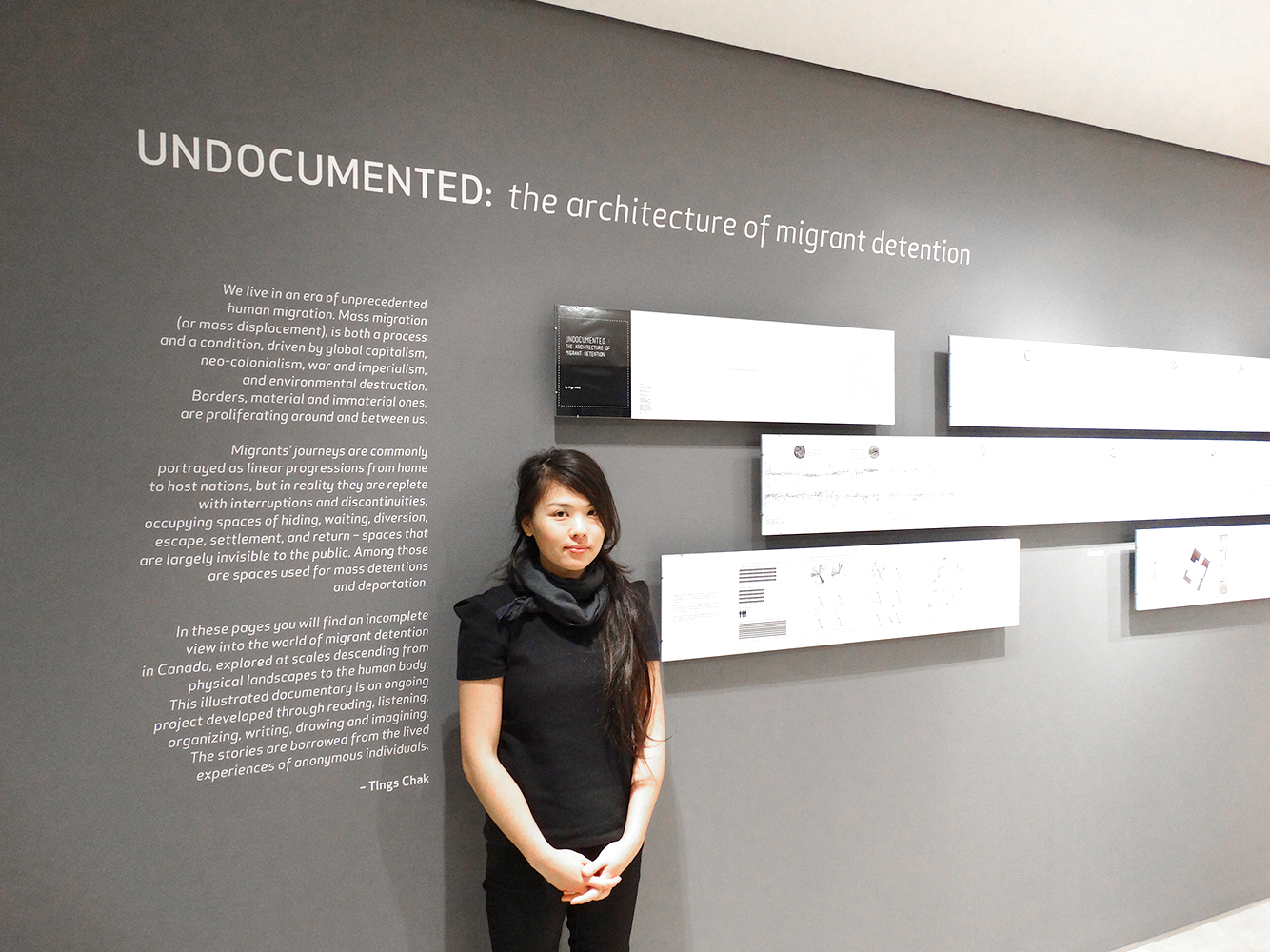
23.02.16 - Q&A: Travel award recipient Vanessa Abram
Thanks to generous donations made by alumni and donors, Daniels Faculty students can apply for grants, fellowships, or scholarships to fund travel and research at sites of interest both within Canada and abroad. The application deadline for this year is March 2.
We’ve asked students who received travel awards last year to share their experiences with us. Yesterday we heard from Saarinen Balagengatharadilak. Today, we hear from Master of Architecture student Vanessa Abram, who spent a total of eight weeks conducting research in Detroit, Hiroshima, Nagasaki, and Tokyo with support from the Paul Oberman Graduate Student Endowment Fund.
What did you hope to learn during your time in Detroit, Hiroshima, Nagasaki, and Tokyo?
I set out to learn histories of destruction and reconstruction within these cities from 1945 onward.
Why did you choose these cities for this research?
Each of these cities had an important role in wartime production during WWII and each has seen an impressive magnitude of erasure, destruction and material ruin since.
Tell us about something interesting that you discovered.
While in Hiroshima, I met with Mr. Toshikuni Nakagawa from the Municipal Archives where I was shown documentation prepared by Tange Kenzo for the design of 'Peace City Hiroshima' and Peace Park. Along with this documentation, we went through a number of images that depicted the transformation of the site over the years following the atomic bombing. Tourist facilities and 'Peace Institutions' were among the first buildings to be erected out of the city's ashes. Public housing, as well as health and welfare institutions for both atomic bomb victims and others returning home from their countryside refuge, were to come much later (Tange, Peace City Hiroshima). Photographs of the annual Peace Ceremony held in Peace Park show temporary and precarious housing conditions in the background of many ceremonies, in some cases screened off by a curtain for privacy. Meanwhile, the American Cultural Center was also one of the first buildings to erect itself within the destroyed city. It was, in 1952, "a welcome sight — an oasis in the desert [... amidst] mountains of rubble" (Zqigenberg quoting Abol Fazl Fatouhi, 2004, 94).
How has this travel research opportunity enhanced your academic career?
The opportunity positioned my thesis within a more thorough research framework and historical awareness of my site and thesis topic. It led to me producing a book in conjunction with my thesis that broadened my interests in the subject and enriched the discussion around the architectural project.

How will this research inform your future work?
The research expanded my understanding of the profession beyond traditional limits of architecture to think of construction and destruction as dependent processes; Detroit's expansion, for example, as being a result of it's inner city demolition, or Hiroshima's annihilation as paving the way for opportunistic planning. The project changed the way I was viewing the limits and influence of architecture and design and also exposed me to alternative readings of history. In addition to this broadening of perspective, the research skills I acquired throughout my travel experience will impact my ability to contextualize and frame future projects.
Do you have any tips for students who may be considering applying for a travel grant this year?
Travel grants are a great opportunity to connect with architectural institutions, research groups, and offices across the globe. Take advantage of the experience to learn through local organizations, businesses, and individuals who know the place best!
For more information on Vanessa’s research in Detroit, Hiroshima, Nagasaki, and Tokyo, read her report: The Destruction of Two Cities
Visit the Current Students section of the Daniels Faculy's website for more information on the travel awards and how to apply.






