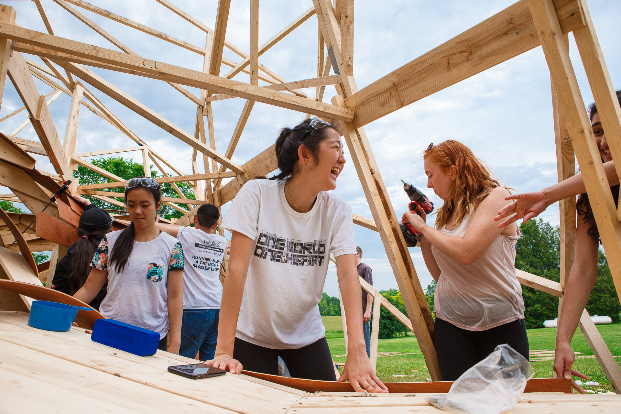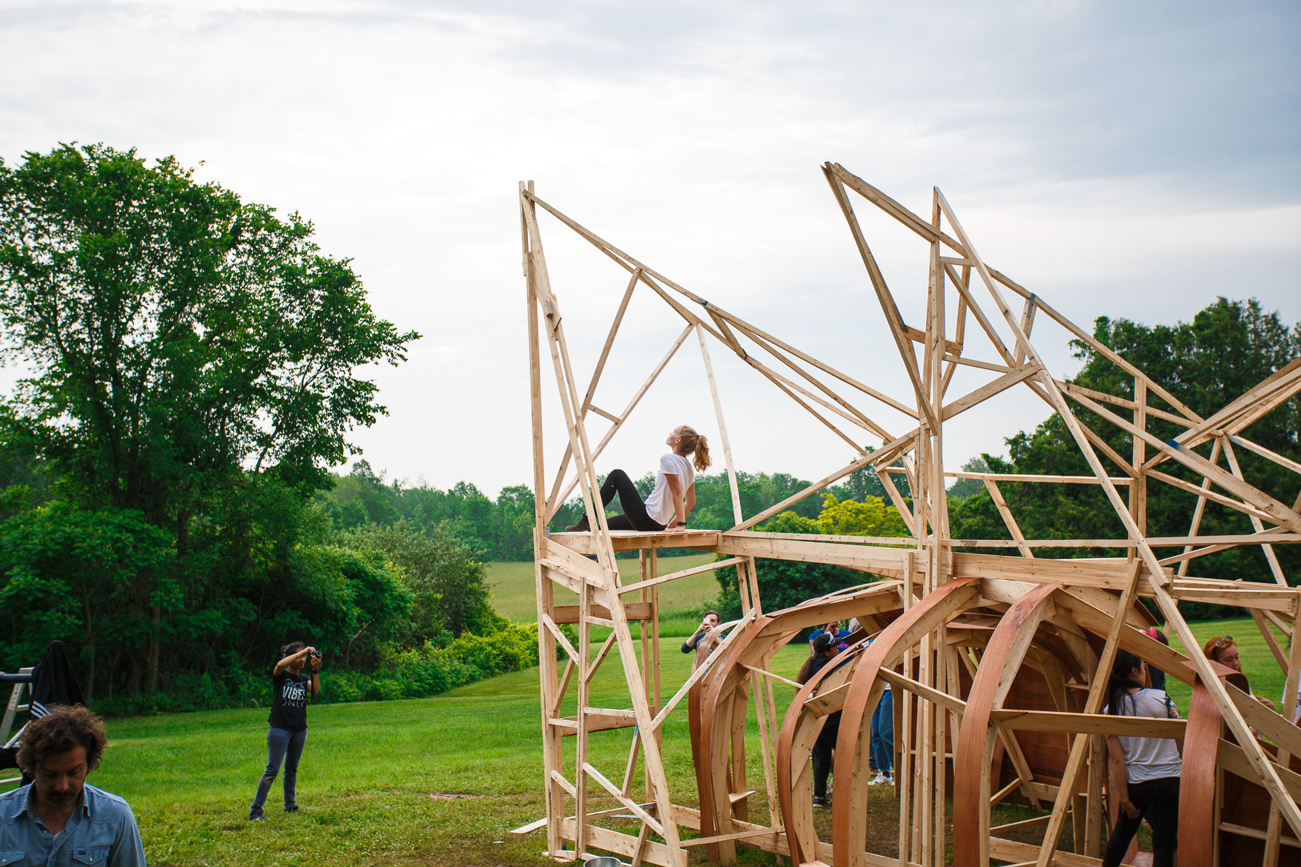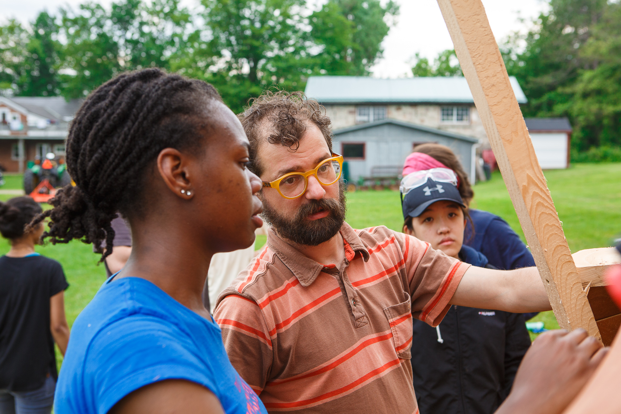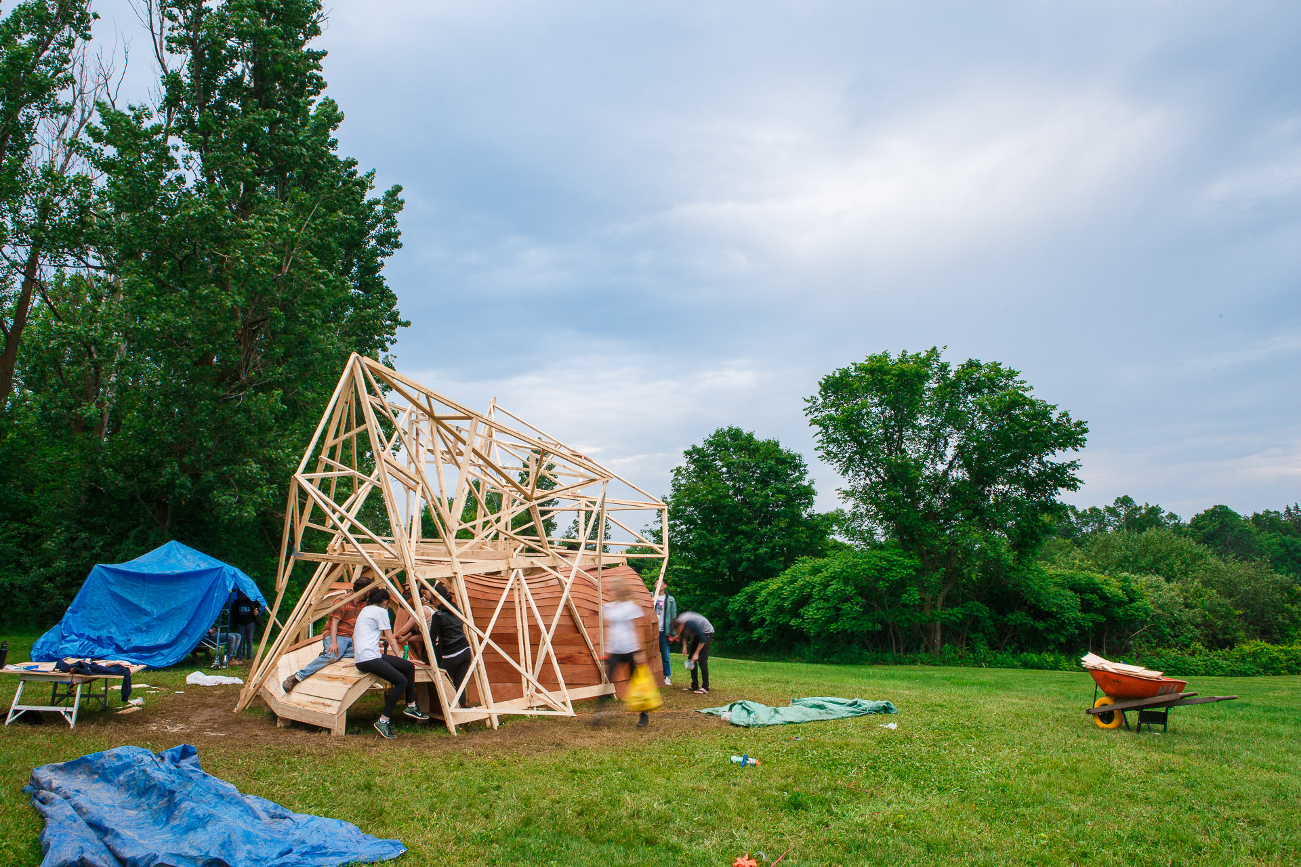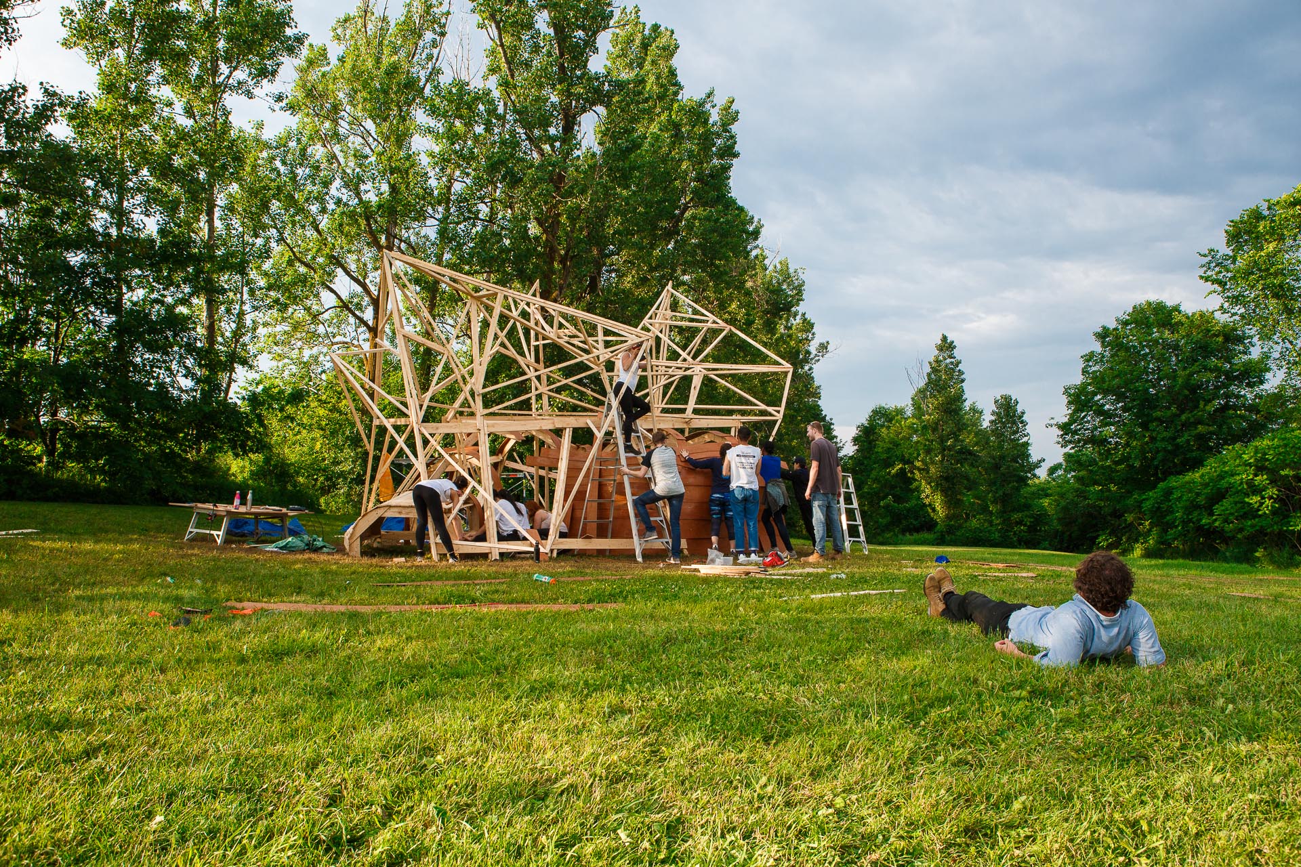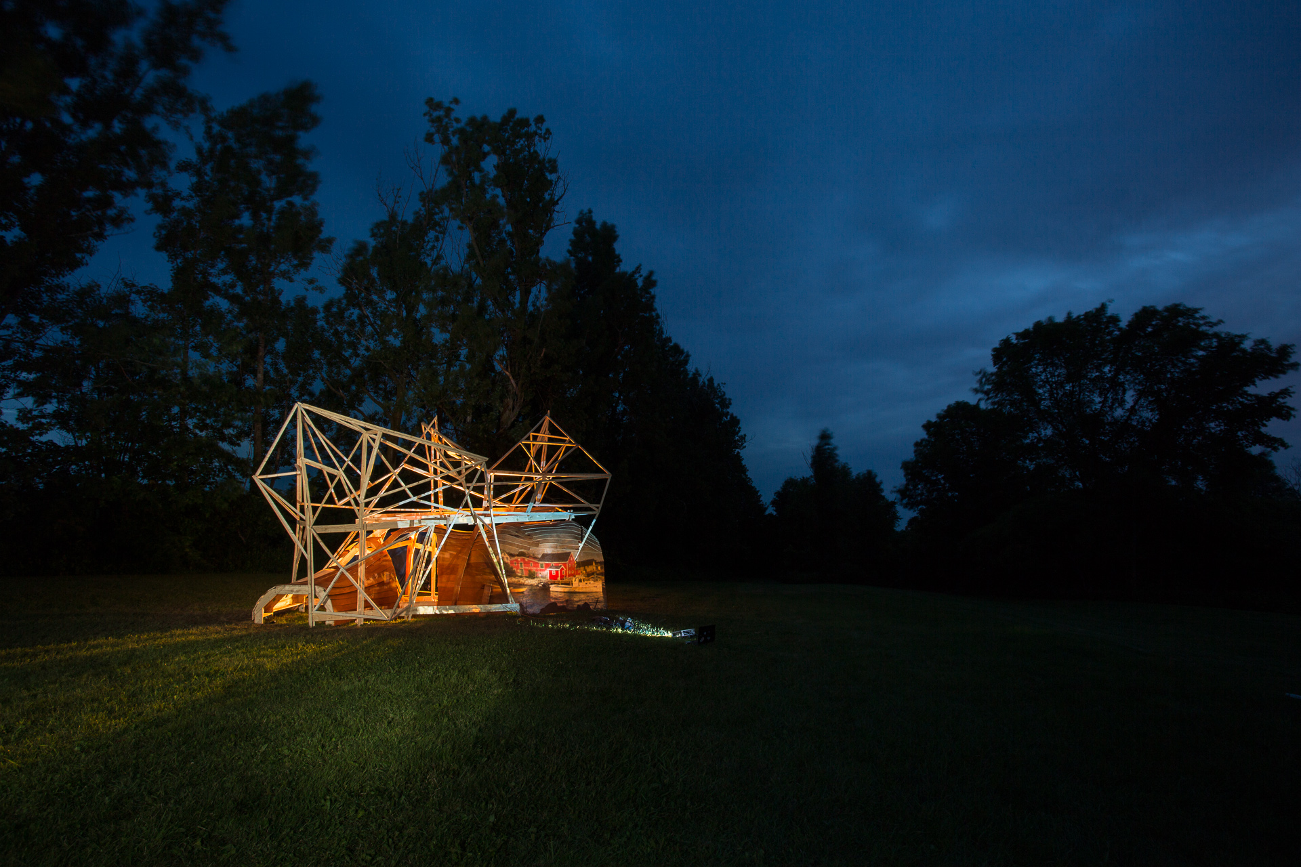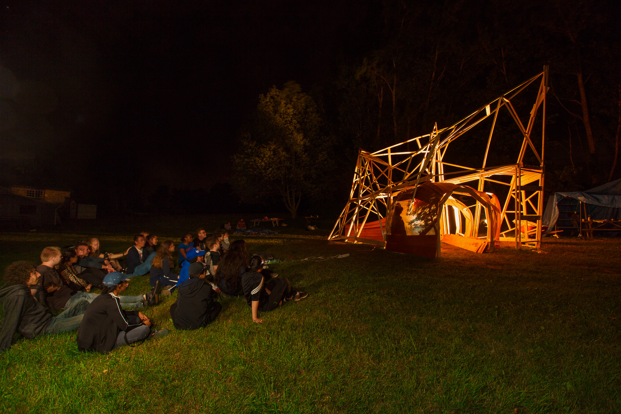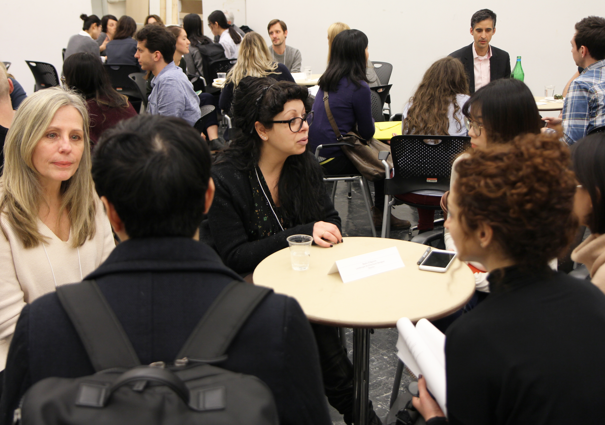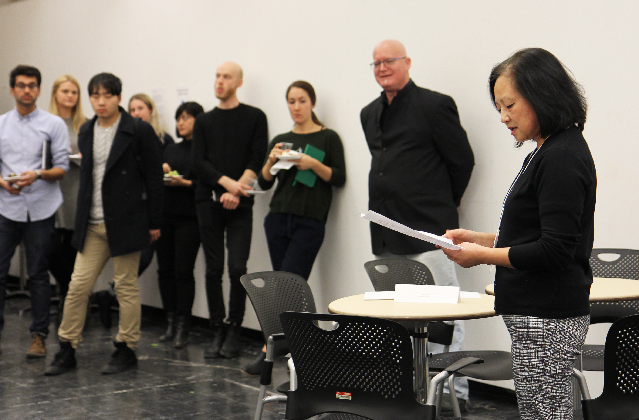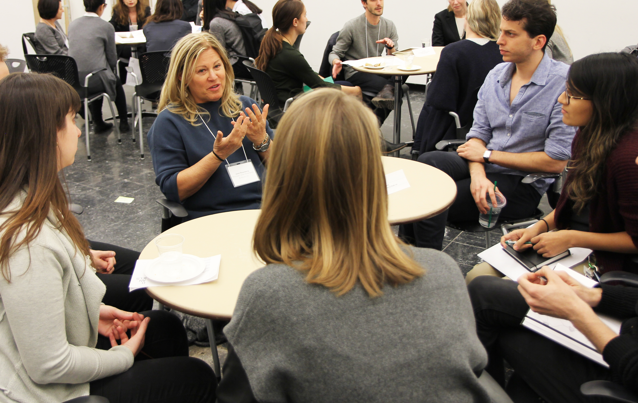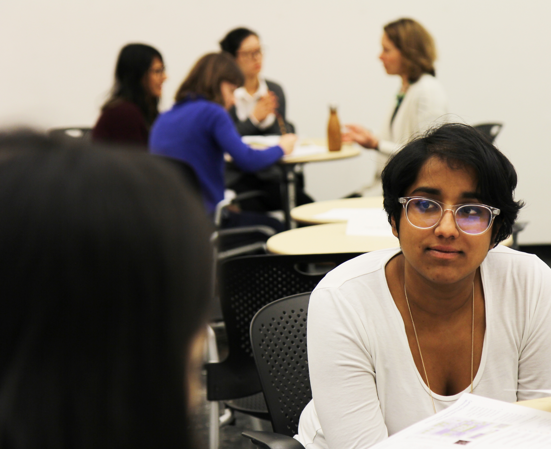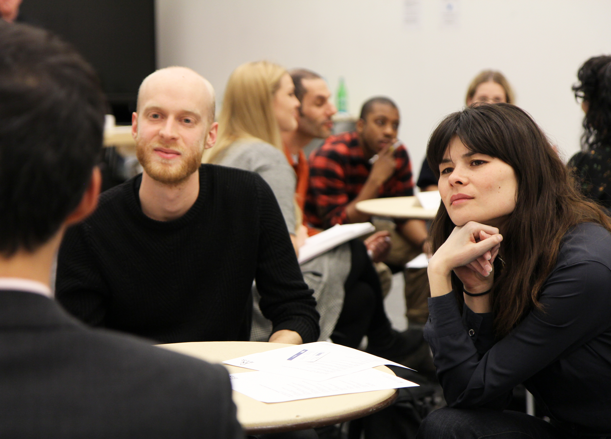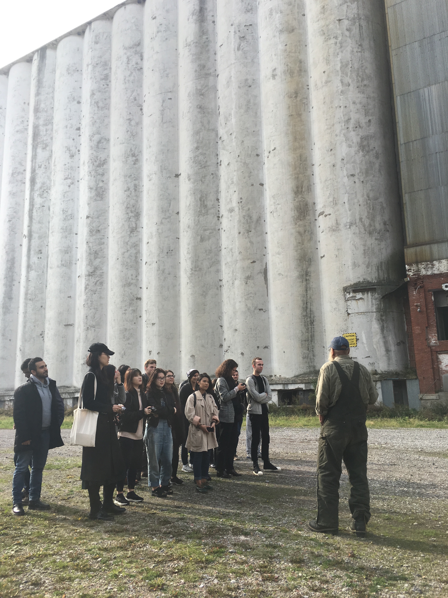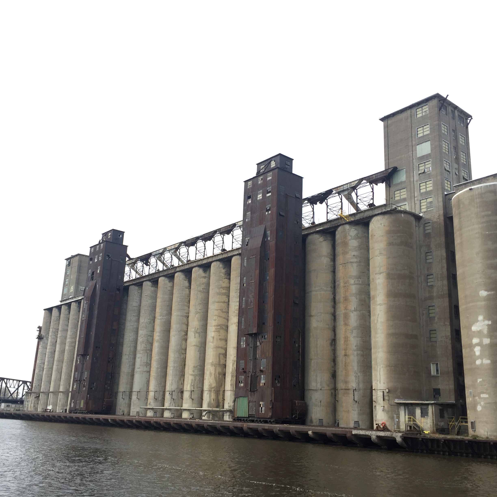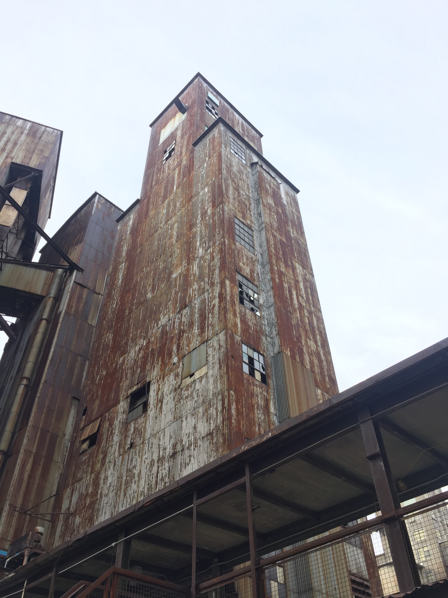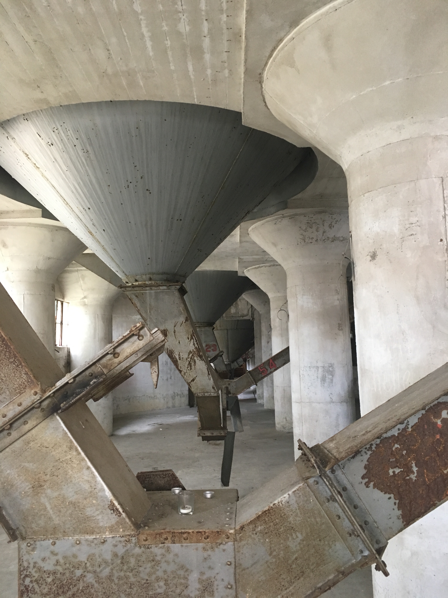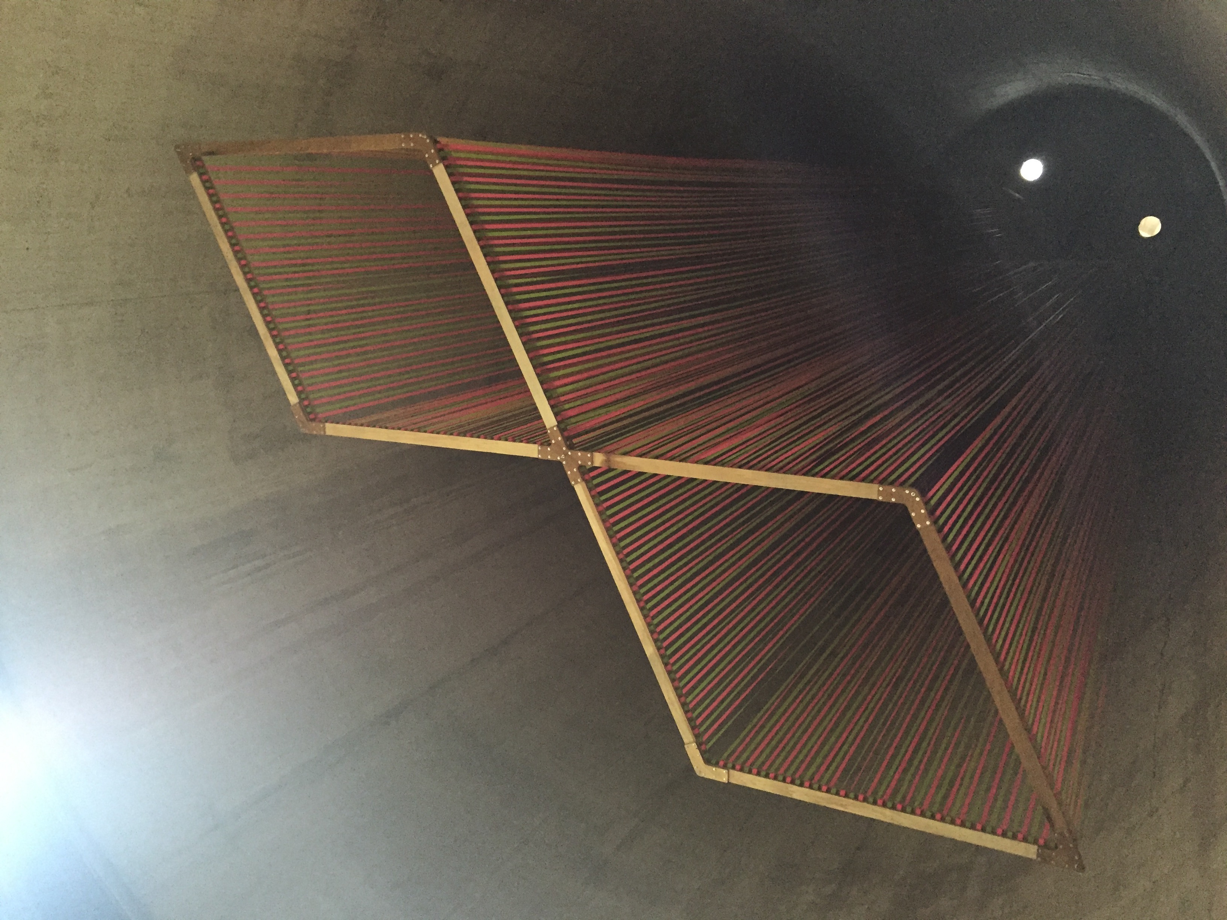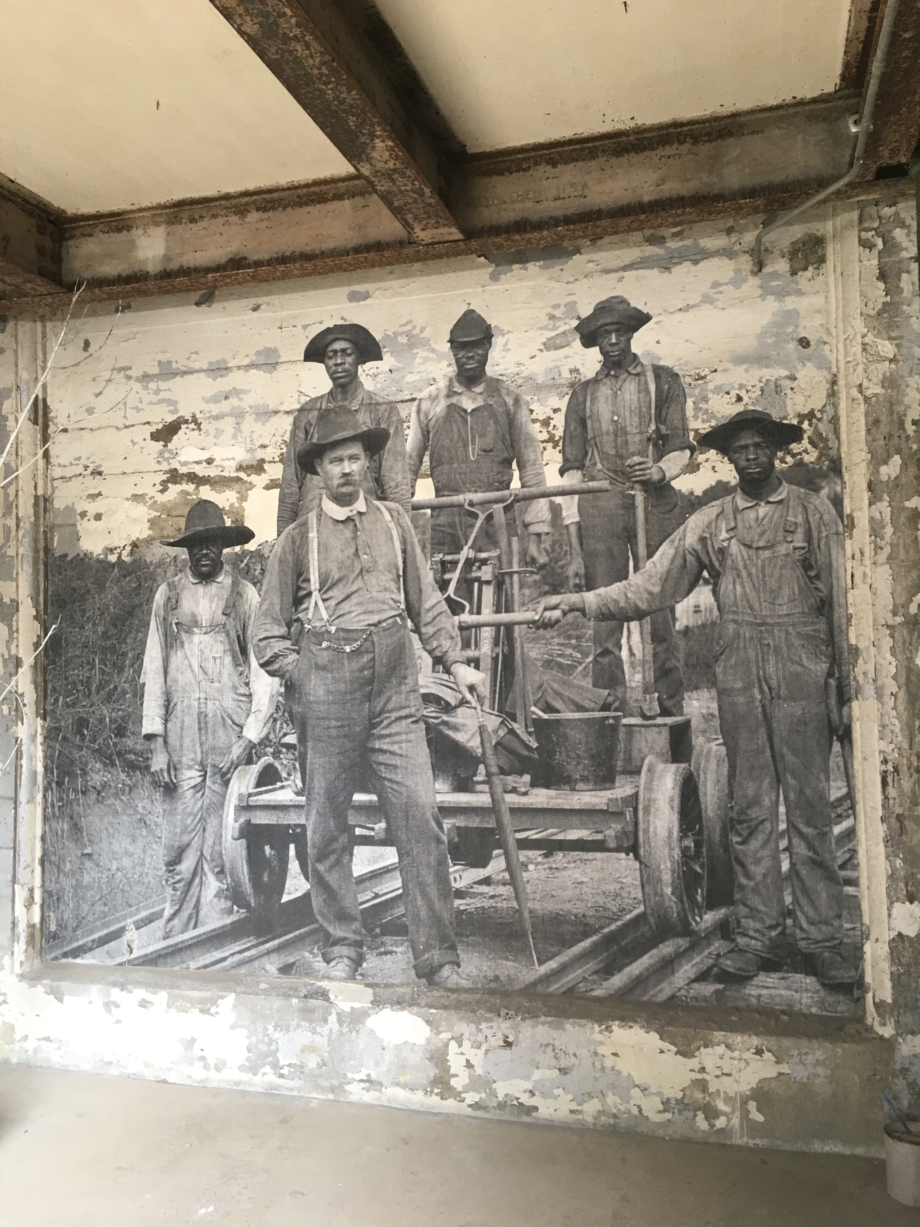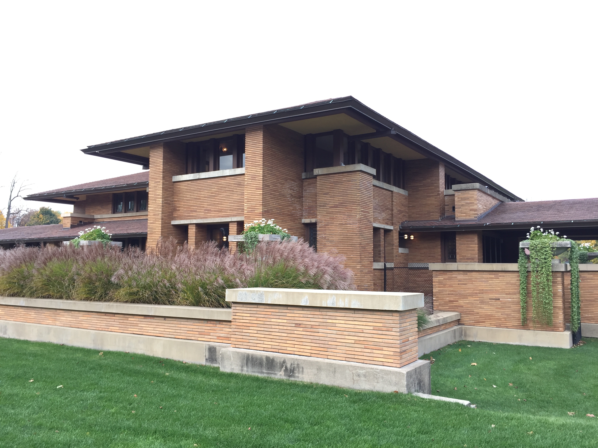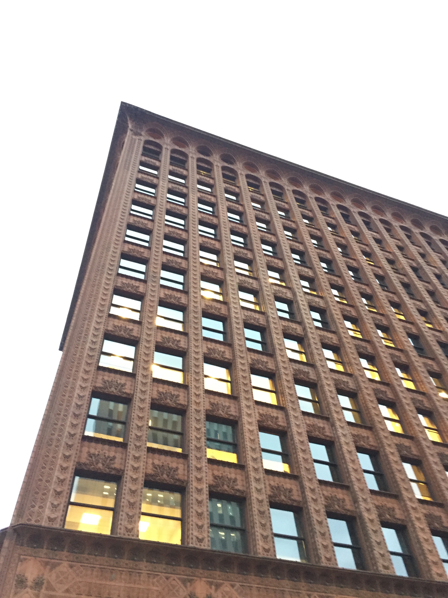05.07.17 - Research Opportunity Program: Undergraduate students design and build an installation at Hart House Farm
This summer, the Research Opportunity Program (ARC399H1) was conducted as a two-week intensive workshop offering undergraduate students the unique opportunity to design and build a structure on Hart House Farm.
Students spent the first week in a studio setting on the St. George campus, designing and prototyping a collaborative project using both digital and analog tools and materials. During the second week, they stayed at Hart House Farm to collectively assemble the structure they designed. Taught by Instructors William Haskas, and Matei Denes of PlusFARM, the studio (entitled “Nocturne Elemental”) was established as an environment for discourse, digital design, craftwork, fabrication, and construction with a particular emphasis upon the areas where analog and digital design overlap, trade places, and inform each other.
Following an initial analysis of a pivotal cinematic moment, students worked with Rhinoceros and Grasshopper to explore generative workflows and fluidity in form-making. This was followed by a series of physical prototypes developed around the simple program of a space for projection and different forms of bodily occupation. In the absence of a specific site or material constraints, the exuberant forms were then evaluated in terms of their potential performative success.
The project was then developed through a poly-authored digital design process, allowing every student to embed, share, and infuse their ideas upon the final outcome. In keeping with this model of collaborative authorship, the students decided collectively which scheme to invest in and take to Hart House Farm the following week.
For the second half of the course, students continued to develop and refine the scheme while camping on site, ultimately fabricating a collaboratively-built structure that functions as a screening pavilion, a beacon, and a viewing device that is intended to transform our understanding of the natural setting of Hart House Farm.
PlusFARM is an internationally recognized design and fabrication studio with built projects in London, Lima, Toronto, and New York City. Working with both digital and material design, the studio inverts traditional, authoritarian, top-down design to explore horizontal platforms of participation and production through the practice of “poly-authorship,” which responds to how digital technologies have changed the way artchitecture is being taught, practiced, and managed.
Visit our Facebook page for more photos.
Photos above by Harry Choi


