10.05.20 - Check out the work of the Daniels Faculty's undergraduate architecture thesis students
During the 2019 school year, fourth-year undergraduate architecture students were given the option to undertake thesis projects. (Previously, thesis projects were exclusively for graduate students.) These undergrads were required to attend seminars tailored to their area of study — design, history and theory, or technology — and they were encouraged to develop projects that were thematically related to schools and education. They were otherwise free to pursue their own research interests. Each project was developed over the course of an entire academic year.
The optional undergraduate thesis program is open to all incoming fourth-year architecture undergrads. If you're an undergrad who's interested in applying, you can find information on prerequisites and eligibility in the Architectural Studies academic calendar. Applications for the 2020/2021 academic year are due on June 1, 2020. Application forms are available from the Office of the Registrar and Student Services.
What did this year's undergraduate thesis students produce? Here's a brief look at three projects.

Raphael Kay and Kevin Nitiema
Raphael and Kevin's thesis project was born long before the start of the school year, in April 2019. Raphael had received an NSERC Undergraduate Student Research Award, which provided him with a stipend for working as a research assistant to associate professor Benjamin Hatton.
Hatton works in the University of Toronto's Department of Materials Science and Engineering's Functional and Adaptive Surfaces Group. Among his lab's many research projects was one of particular interest to Raphael: an experimental technique for using microfluidic devices (devices capable of precisely manipulating very small amounts of liquid) to create windows that can automatically adapt to changing climate conditions. By pumping liquid into tiny channels between a sandwiched pair of window panes, Hatton's research group believed it might be possible to change the thermal properties of the glass.
For their thesis project, Raphael and Kevin decided to work together on developing a different type of fluid-filled window for use in architecture. Hatton's research is often inspired by biological forms and processes. Raphael and Kevin decided to pursue a similar tack. They became interested in krill, tiny crustaceans that live in oceans around the world. Certain species of krill react to intense sunlight by changing the colours of their exoskeletons. Under high magnification, the change is obvious: tiny orange pockets in a krill's chitinous skin expand and expand until the krill, initially almost completely transparent, takes on the pinkish colour of cooked shrimp. The pinkish pigment blocks the sun's ultraviolet rays, protecting the krill's internal organs from radiation damage.
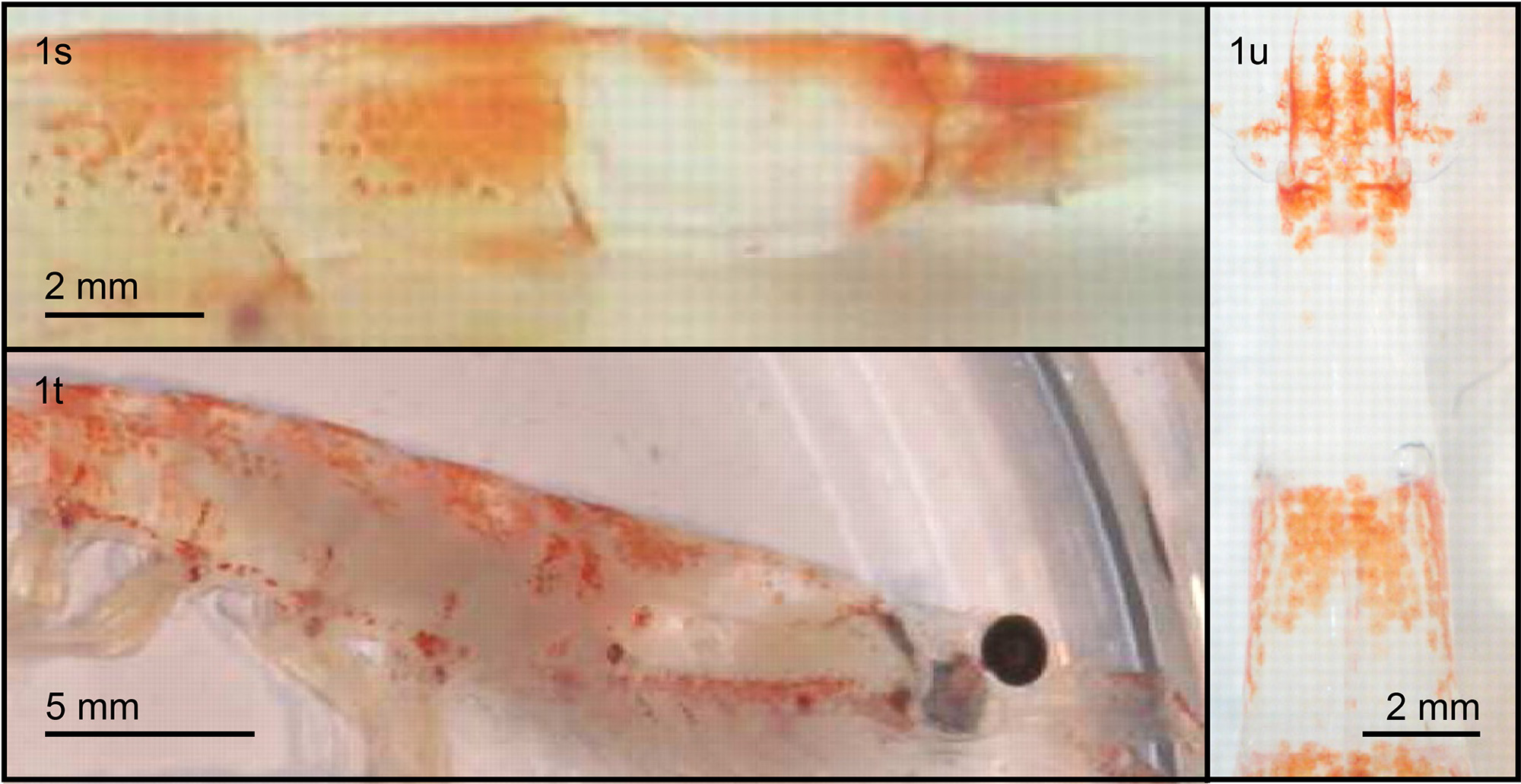
The exoskeleton of a krill, from Raphael and Kevin's project presentation. They sourced these images from a study published in the Journal of Experimental Biology.
Raphael and Kevin wanted to take that basic mechanism — a skin that deploys a layer of protective pigment to ward off excessive sunlight — and put it on a building. “Building skin should be designed like animal skin,” Raphael says. "We think we can scale biology architecturally."
Over many months of collaborative work, they modified a working prototype of Charlie Katrycz’s (a PhD student within the Functional and Adaptive Surfaces Group, who had spent a decade developing systems of the kind in which Raphael and Kevin were interested). This prototype window consisted of two layers of plexiglass. They suspended small amounts of liquid, like oil or molasses, in between the two layers. Then, using a piece of tubing, they pumped a small amount of a thinner material, like water or air, into the pocket between the plexiglass panes. Because the two materials in the middle of this plexiglass sandwich had different levels of viscosity, their interaction produced a snowflake-like, spreading pattern. The effect is known, in materials science, as "viscous fingering." Raphael also learned about the fingering phenomenon from Charlie. The results were very reminiscent of the spots on the krill.
A demonstration of viscous fingering between panes of glass, from Raphael and Kevin's project presentation, first designed by Charlie Katrycz. The dark areas are molasses, and the light areas are air.
Raphael and Kevin demonstrated, through their testing, that a technique like this one can produce windows with a built-in ability to adjust the amount of light passing through them, just like the exoskeleton of a krill. A light-blocking liquid — for example, water suffused with reflective titanium dioxide — can be pumped between the window panes to reduce light exposure, and then that liquid can be withdrawn to increase light exposure. Raphael has recently received another NSERC Undergraduate Student Research Award, and will use that funding to continue working with the Department of Materials Science and Engineering on related research.
Raphael and Kevin are hoping to co-author two peer-reviewed publications about their work, one for a science journal and one for an architecture journal*. "There needs to be a lot more testing, and a lot more data collection before we get there," Kevin says. "It's going to be a substantial amount of work."
*Note: Journal of Building Engineering published their work in 2022.

Saige Michel
Saige was interested in the relationship between young children, environmental education, and architecture. "The younger children are when they're exposed to environmental education, the bigger the impact on them later in life," she says.
Her thesis project, titled "Non-Anthropocentric Ways of Learning," consisted of a series of designs for primary-school learning environments. Each environment was intended to instil an early respect for nature in young students.
"I went fairly deep into the pedagogy of environmental education," Saige says. "Specifically in a physical sense, because that's what architecture is able to help with."
She decided to design her learning environments along four different themes: atmosphere (air), biosphere (plants and animals), hydrosphere (water), and lithosphere (rock). By representing all these different types of natural elements in her classroom spaces, she hoped to create a learning experience that would be representative of the earth's diverse landscapes.
Saige ended up designing 20 different learning environments. For each one, she meticulously hand-crafted a 16-by-16 centimetre scale model out of foam core, museum board, and other materials. She decided not to use laser cutters or 3D printers. "When you fabricate something on a machine, like a laser cutter, to a certain extent you need to have already finished your design," Saige says. "By hand-building, I found that I was able to change the design as I went along."
Saige's learning environments are subtle; her version of environmental pedagogy is not heavy-handed. One of her designs, which she calls "Boulder Threshold," is a cluster of large rocks that bridges the inside and outside of a school building, allowing children to gain an intimate familiarity with natural stone.
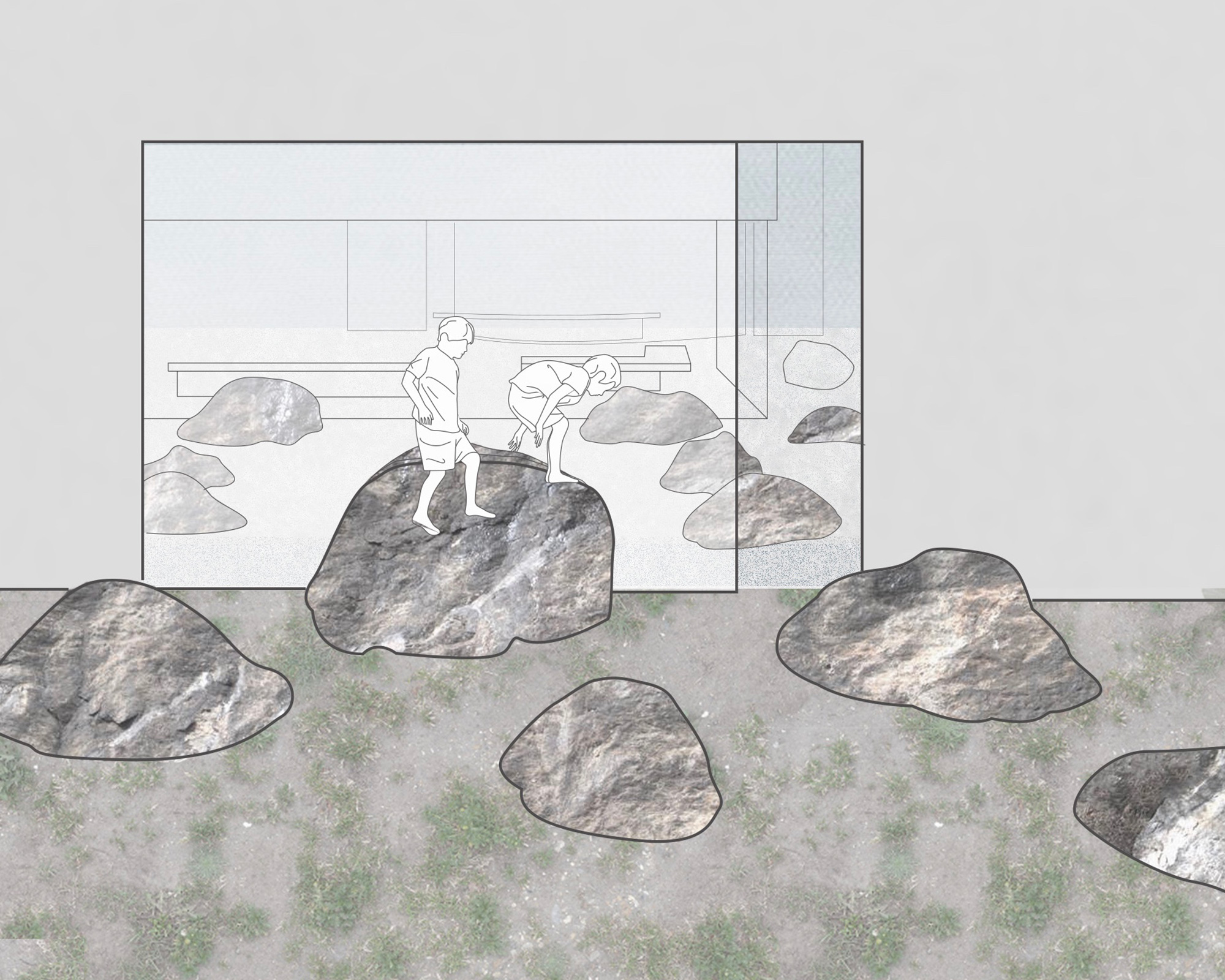
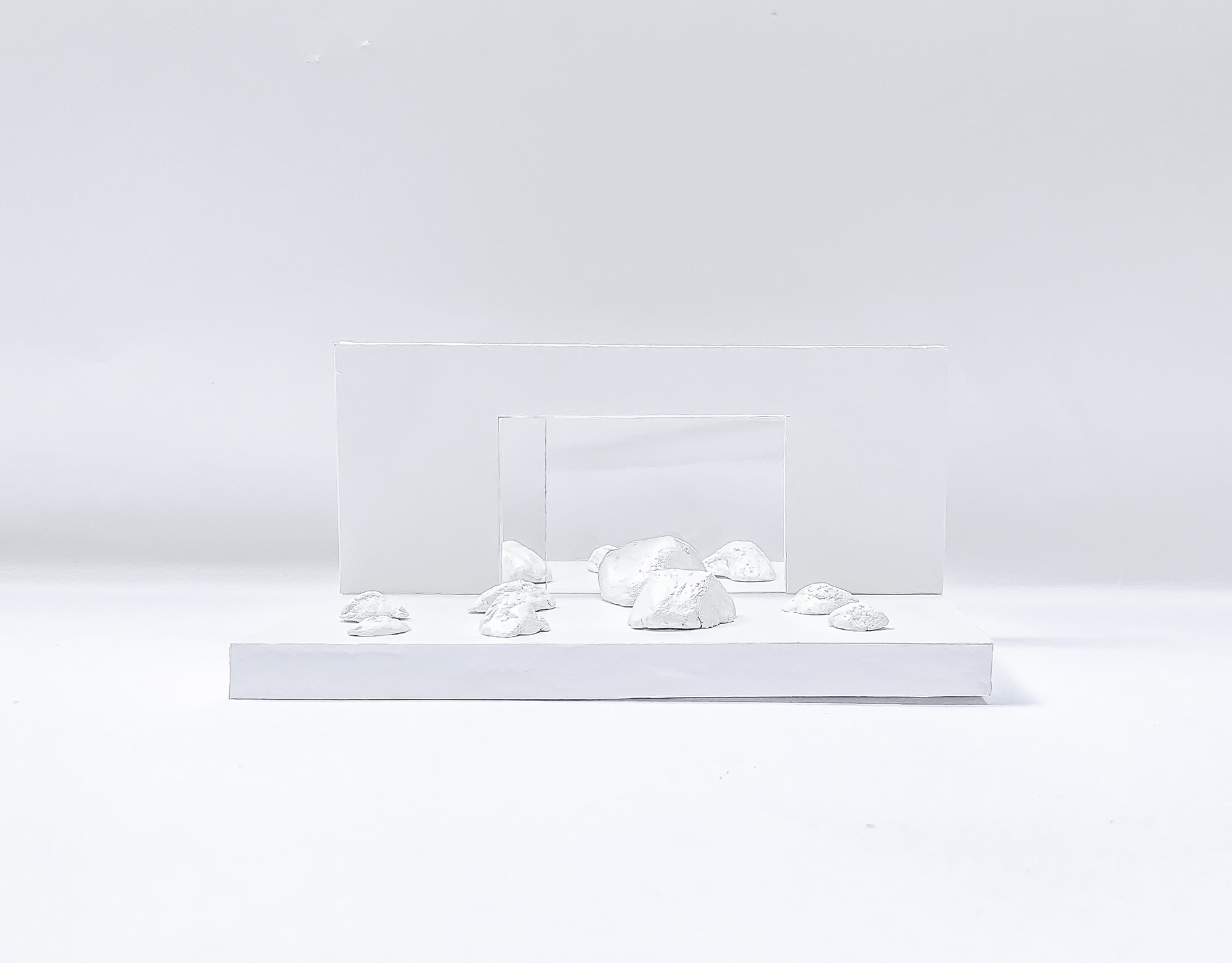
A rendering and model of "Boulder Threshold."
Another learning environment, "Untamed Forest," is exactly what it sounds like: a wilderness area where children can engage in unstructured learning about plants and animals:
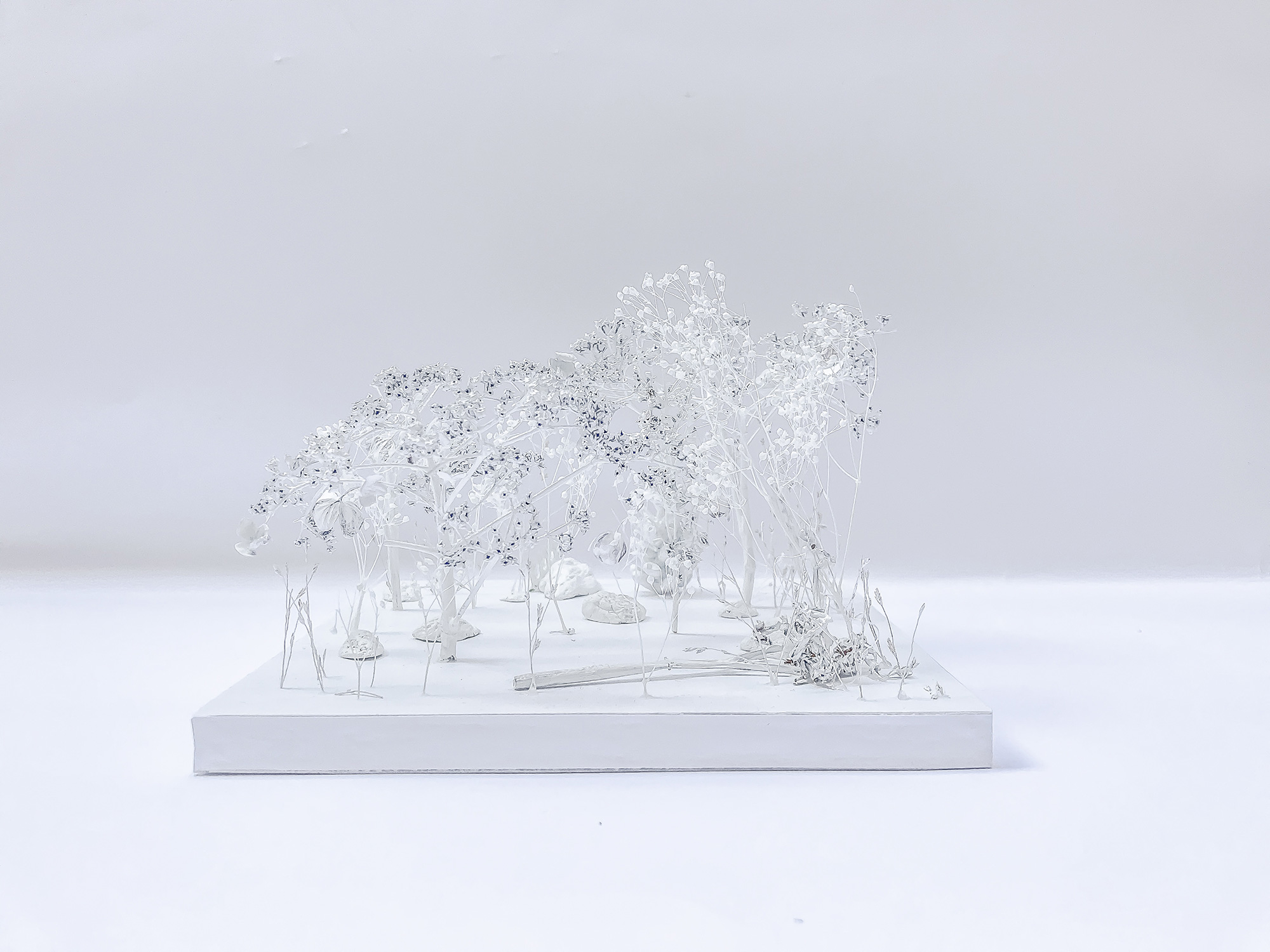
Saige envisioned her 20 different learning environments being used as a toolkit of sorts: educators could deploy them as necessary, in mix-and-match fashion, on school grounds. Here's a rendering she created of what that might look like:
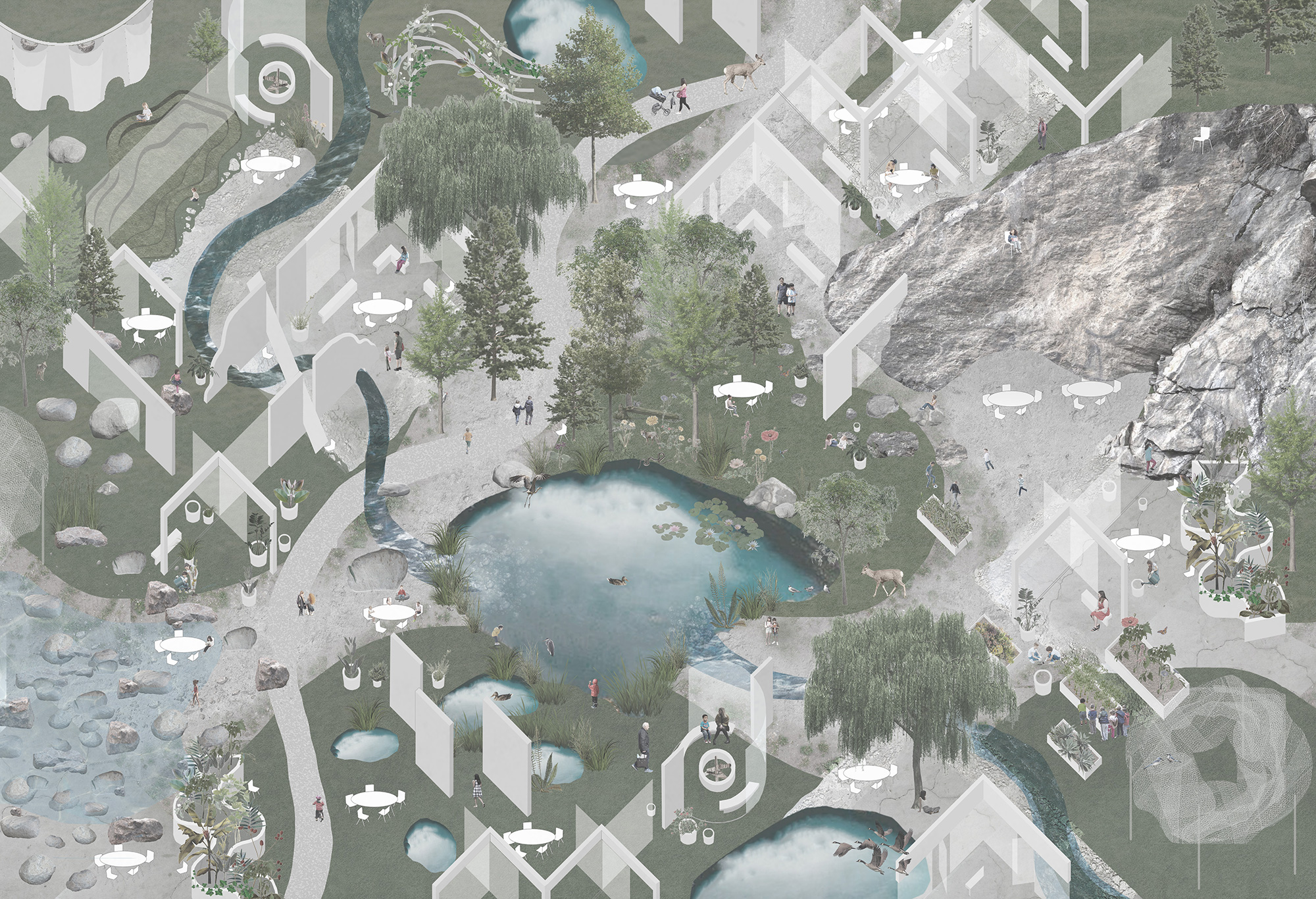
In this image, Saige's various design interventions are used in conjunction, to form a continuous learning area.

Joyce Sandoval
Early on in her thesis research, Joyce became interested in the Academy for Global Citizenship, a charter school located in the southwest Chicago neighbourhood of LeClaire Courts. The school was preparing to break ground on a new facility — a modern new building designed by Studio Gang.
As a student in the architecture program's history and theory stream, Joyce was fascinated by the history of LeClaire Courts. The neighbourhood was built in the middle of the 20th century as a public housing project. Then, about a decade ago, its housing units were largely demolished for redevelopment. Residents were scattered across the city. They were promised that they would be able to return to LeClaire Courts eventually, once the redevelopment process was complete. In this politically fraught context, The Academy for Global Citizenship has become a source of controversy. Some former residents of LeClaire Courts who were displaced for redevelopment see the school's expansion plans as a colonial-style incursion on land that used to be theirs.
Joyce decided to focus her thesis on developing design proposals for the future of LeClaire Courts. Her goal was to use her skills as a designer to speculate on ways of healing the neighbourhood's political divides — especially the divide between public housing residents and their new, more affluent neighbours.
While researching the neighbourhood, Joyce reached out to local experts. She spoke on the phone with a journalist who has covered LeClaire Courts, and with a representative of the CHA, Chicago's public housing authority. She visited Chicago twice, first on a group trip with other Daniels Faculty undergraduate thesis students, and then on her own, so she could spend time in the LeClaire Courts area and meet with locals. She held a stakeholder meeting with the principal of the Academy for Global Citizenship, neighbourhood residents, and community activists.
Her final project was a website, in which she detailed the history of LeClaire Courts and presented a series of speculative drawings. The drawings illustrate a vision, based on Joyce's discussions with stakeholders, of how the neighbourhood might address its many political and economic fault lines in years to come.
One thing Joyce heard repeatedly from stakeholders was that the neighbourhood lacked a grocery store. This drawing imagines a future in which the neighbourhood's food supply is secure:

This drawing imagines the Academy for Global Citizenship's current building — which will be vacant after the school moves into its new facility — being transformed into a community workshop:

Joyce also imagined parts of the former Academy building being transformed into a community kitchen:

"This school year took me out of my comfort zone," Joyce says. "I got to do different things that weren't architecture related. I got to build a website from scratch. I got to hold a stakeholder meeting. I got to travel to Chicago and do site observations. It definitely informed what I want to do in the future. I want to do urban design, ultimately."

