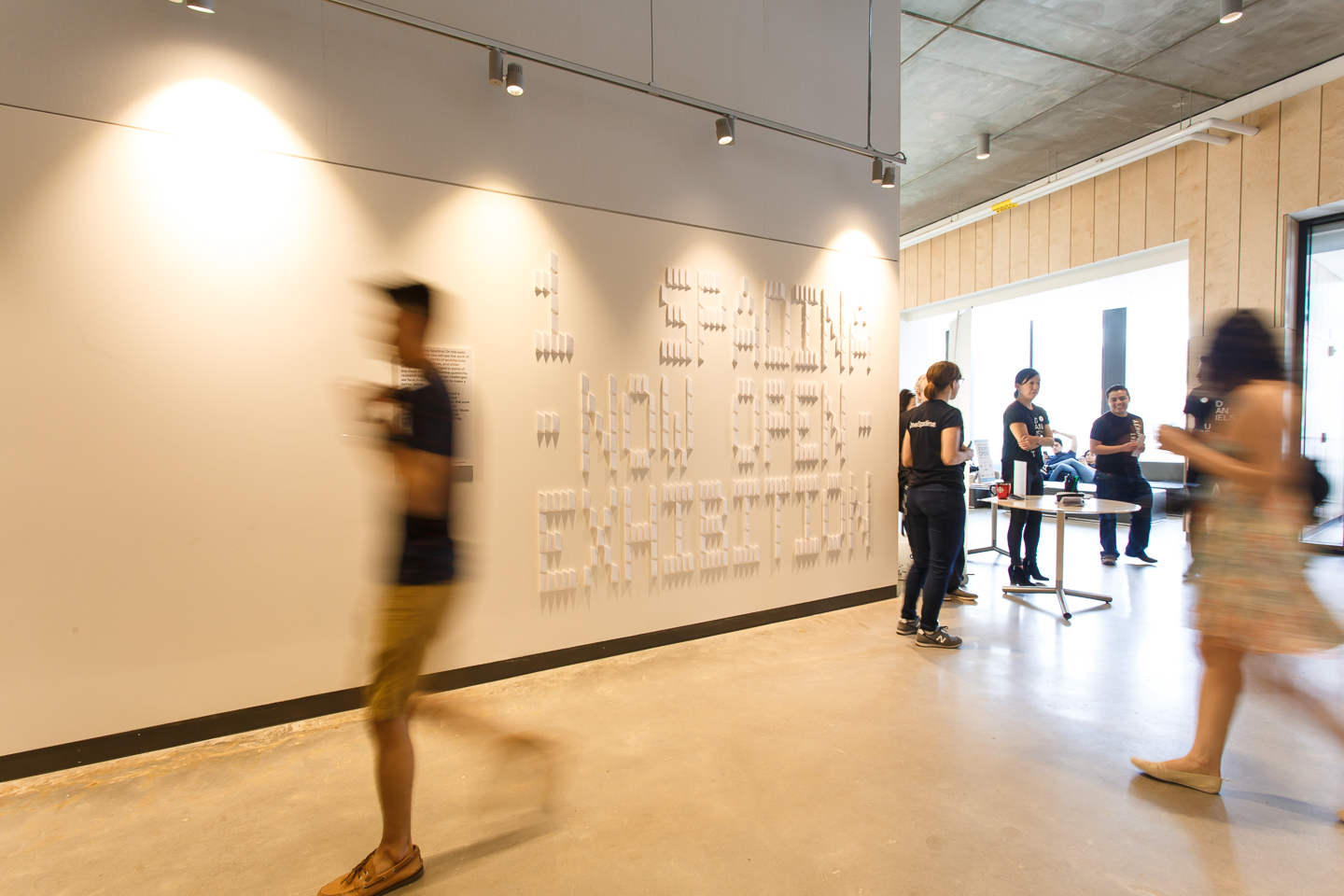
18.06.13 - NADAAA architects provide insight into the design of the new Daniels Faculty complex at One Spadina Crescent
On Tuesday, June 11, the John H. Daniels Faculty of Architecture, Landscape, and Design unveiled its plans to revitalize and renew One Spadina Crescent, one of Toronto's iconic landmarks. At an event held at One Spadina that day, the lead architects for the project, Nader Tehrani and Katie Faulkner of the firm NADAAA, gave a short presentation to media, donors, and members of the community about the design of the new complex, which will incorporate the existing heritage building.
A 10-minute video of this presentation is posted below and is also available on the Daniels Faculty’s YouTube channel.
The One Spadina project is part of the Faculty’s recently announced 50 million dollar fundraising campaign, of which 24 million remains to be raised. Tehrani, Faulkner and the broader Toronto-based design and engineering team have worked with Professor Richard Sommer, Dean of the Daniels Faculty — as well as faculty, students, and staff across the entire university — on transforming this historic site.
“This project is the result of a collaboration that brings together the accumulated talents and experiences of many, many people,” said Dean Sommer at the June 11 event. “Imagine designing a project for a group of architects, landscape architects, and urban designers — it’s like cooking for a room full of fussy chefs.”
The result is a building that has been thoughtfully considered from countless perspectives — from those of the students and faculty to those of the surrounding communities.
Tehrani and Faulkner brought a wealth of experience to the project. Both have designed award-winning buildings for other educational institutions and schools of architecture, including the University of Melbourne’s Faculty of Architecture, Building and Planning; the Rhode Island School of Design's Fleet Library; and Georgia Institute of Technology’s Hinman Research Building.
A key part of Tehrani and Faulkner’s presentation on June 11th was the role that sustainability played in the building’s design.
“One can't talk about a building in this day and age, and least of all a school of architecture, without speaking about sustainability and environmental responsibility,” said Faulkner. “We were given a mandate that the building had to be absolutely overtly sustainable, that it needed to be a teaching tool for the students, the faculty and those in the city of what a building can be.”
Some of the sustainable features of the building include:
Daylighting: The roof and north-facing windows will bring light into the core of the building. In total, 61% of the building will be served by daylighting, resulting in energy savings that will amount to 54% less emissions than would otherwise be needed.
Storm water harvesting: The roof of the new building has been designed to channel and harvest rainwater (approx. 1096 m2 per year). Rain that falls on the roof will be directed into a cistern and will be used to irrigate green roofs and surrounding landscape. One hundred percent of the site’s greywater needs will be satisfied by storm water harvesting.
Accommodation for pedestrians and cyclists: Parking spaces for 280 bikes will be provided underneath a terrace in front of the historic building on the south side. The current fencing around the site will be removed and walkways will be created around the entire site to ensure open pedestrian access.
Heat reduction: The new building will incorporate white roofs (to reflect, rather than absorb, the sun) and green roofs (which help keep buildings cool). Calculations to date suggest that this will make the building up to 30 degrees Celsius cooler on a hot, sunny day, without the use of air conditioning. The new building’s green roof will provide an additional site for the Faculty’s Green Roof Innovation Testing Laboratory (also known as the GRIT Lab), where researchers working with industry partners and the City of Toronto, are working to determine how to improve the efficiency of green roofs.
Overall building emissions rate: 58% of Model National Energy Code for Buildings.
The video of the architects’ presentation on the expansion and renewal of the Daniels Faculty at One Spadina Crescent can be found on the Daniels Faculty’s YouTube Channel here.
For more on the Daniels Faculty's campaign and the One Spadina project, click here.

