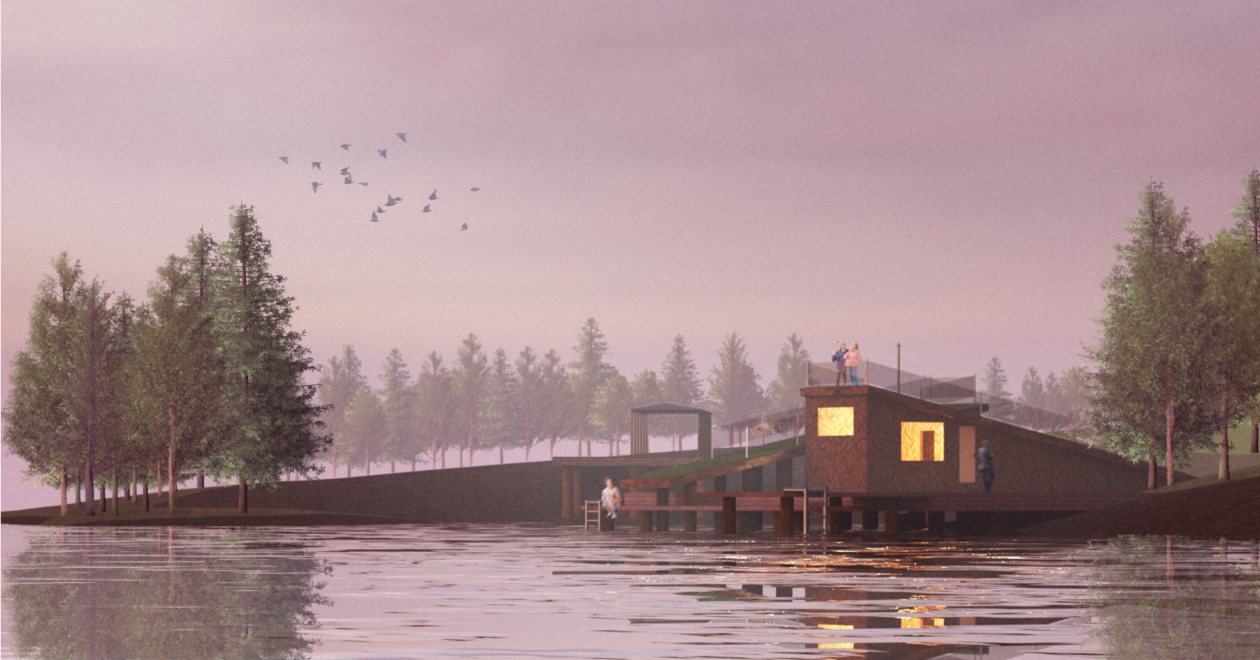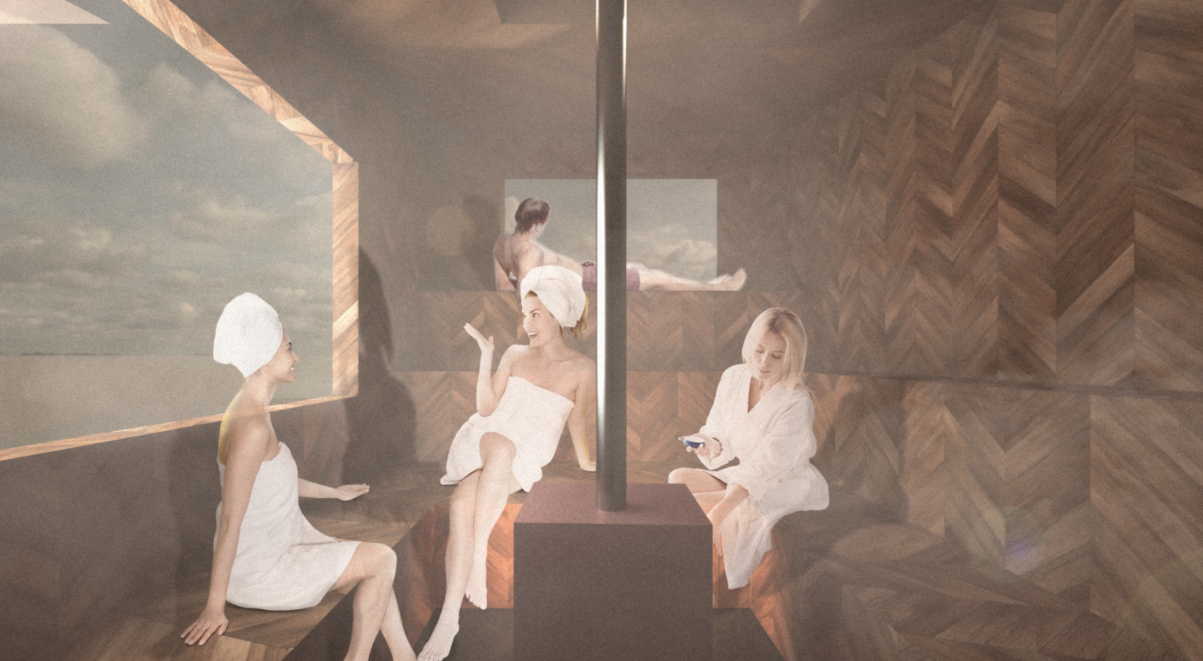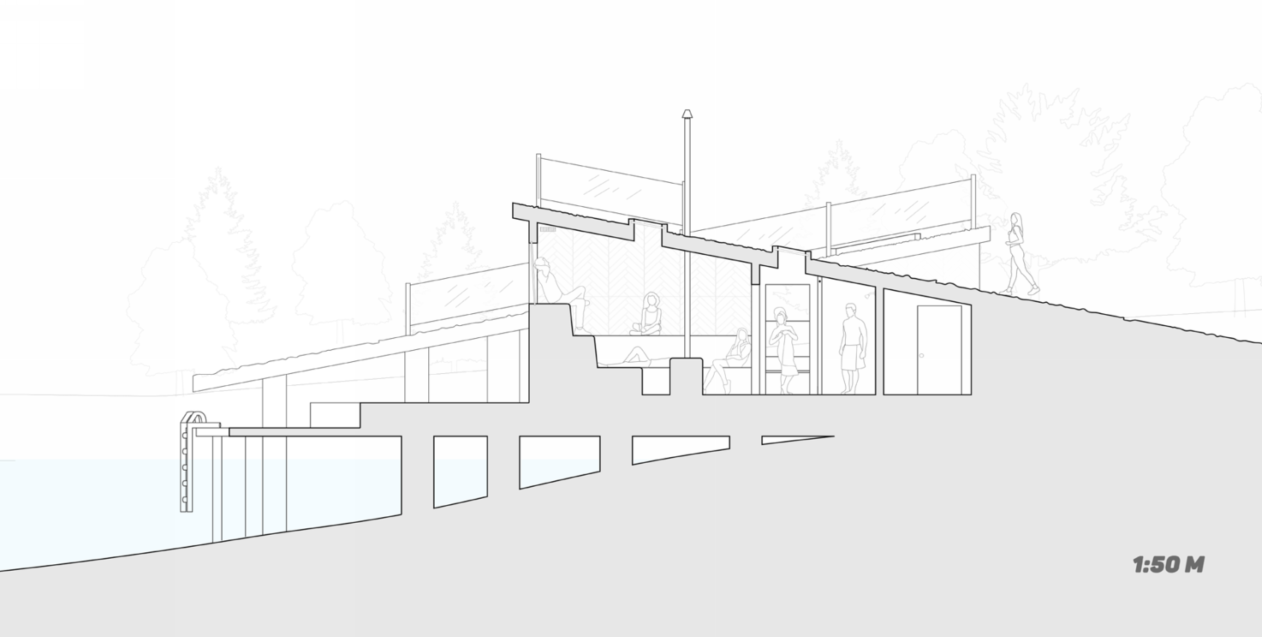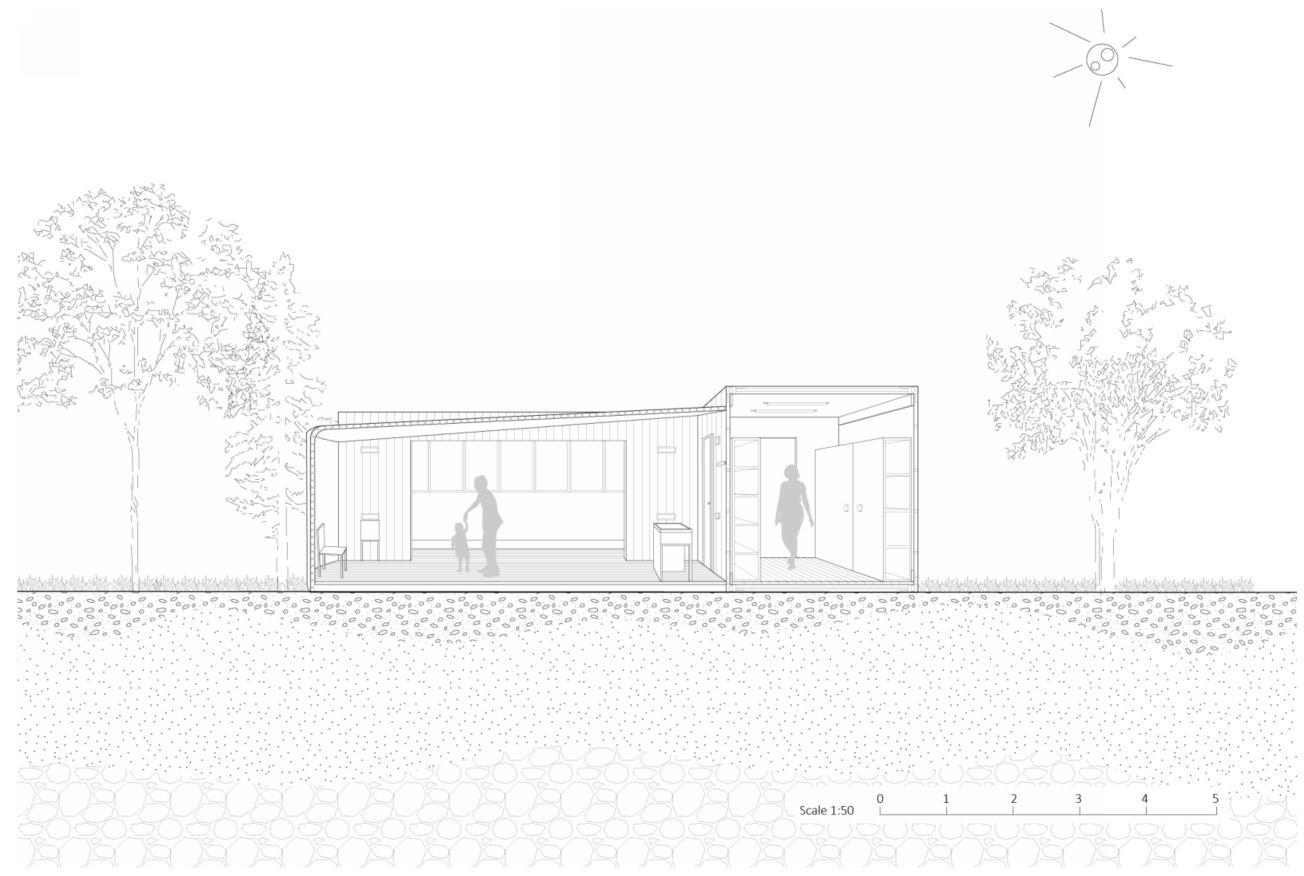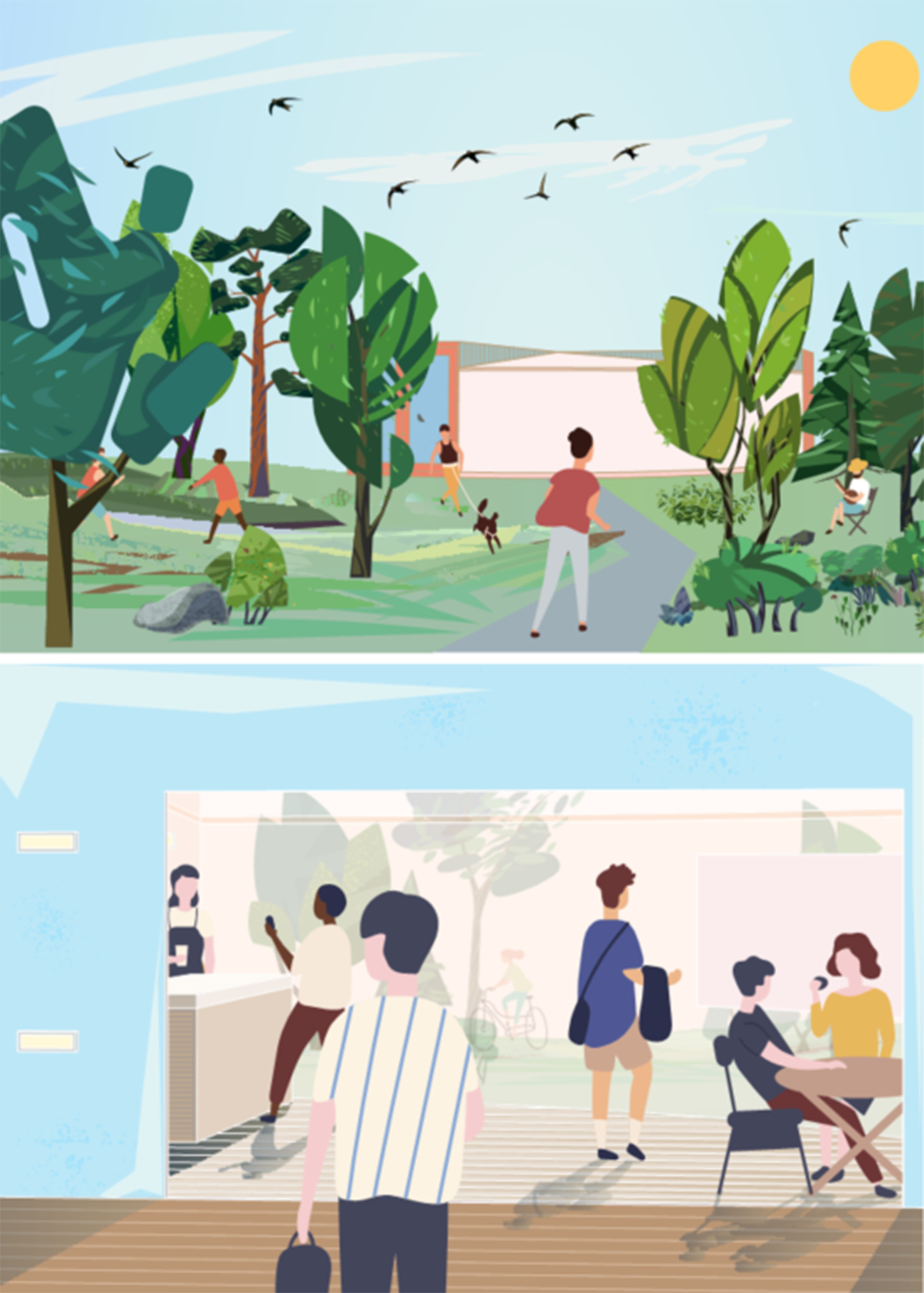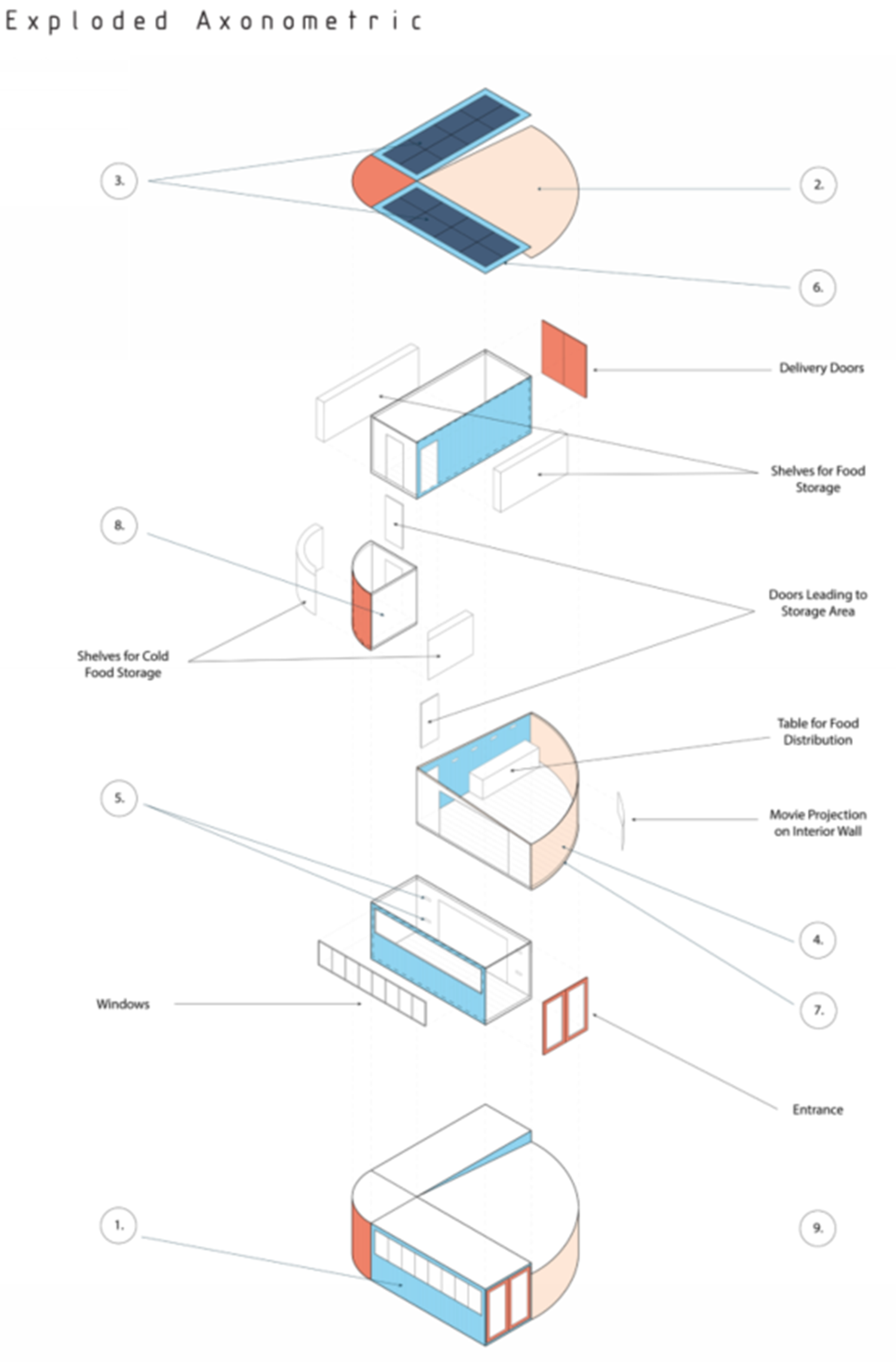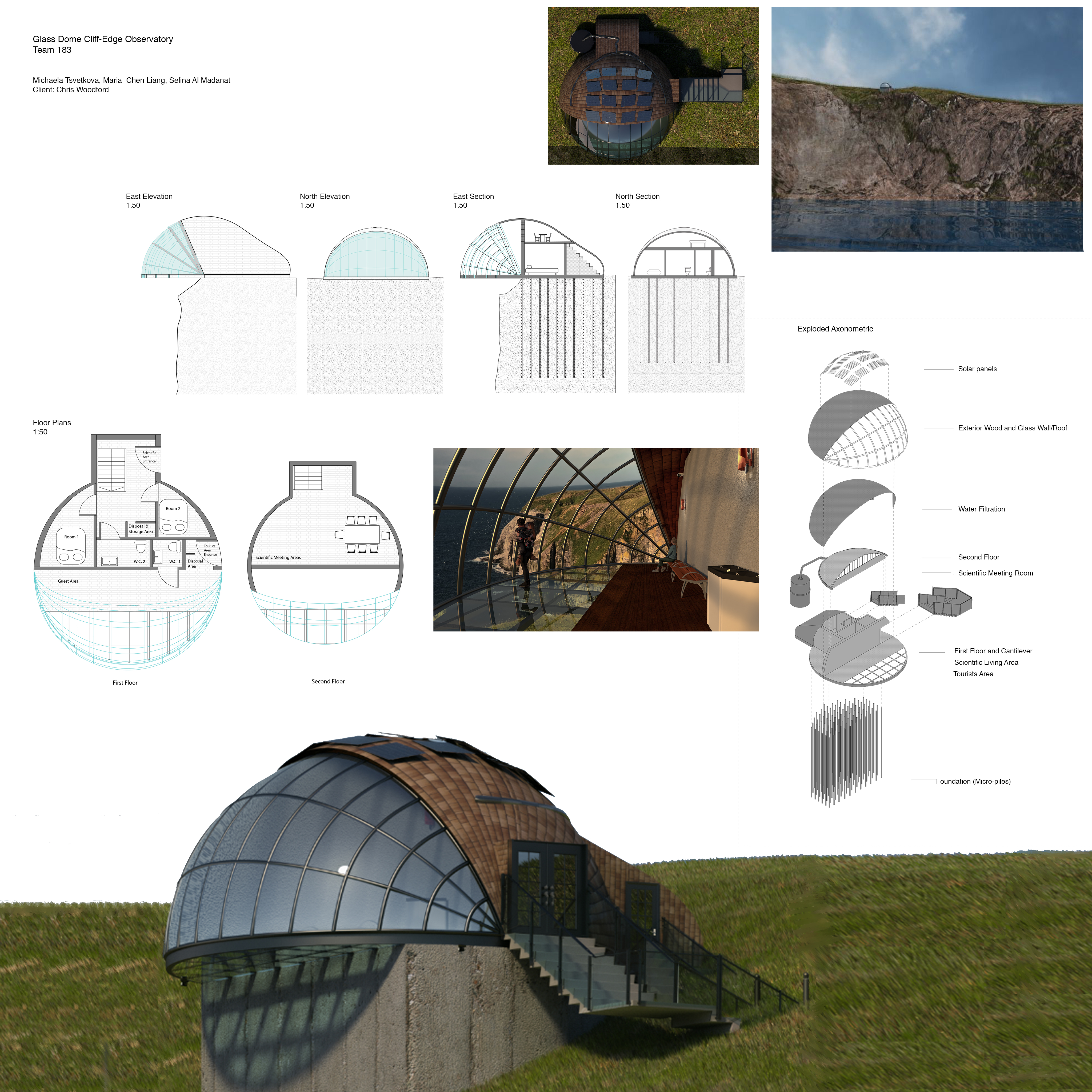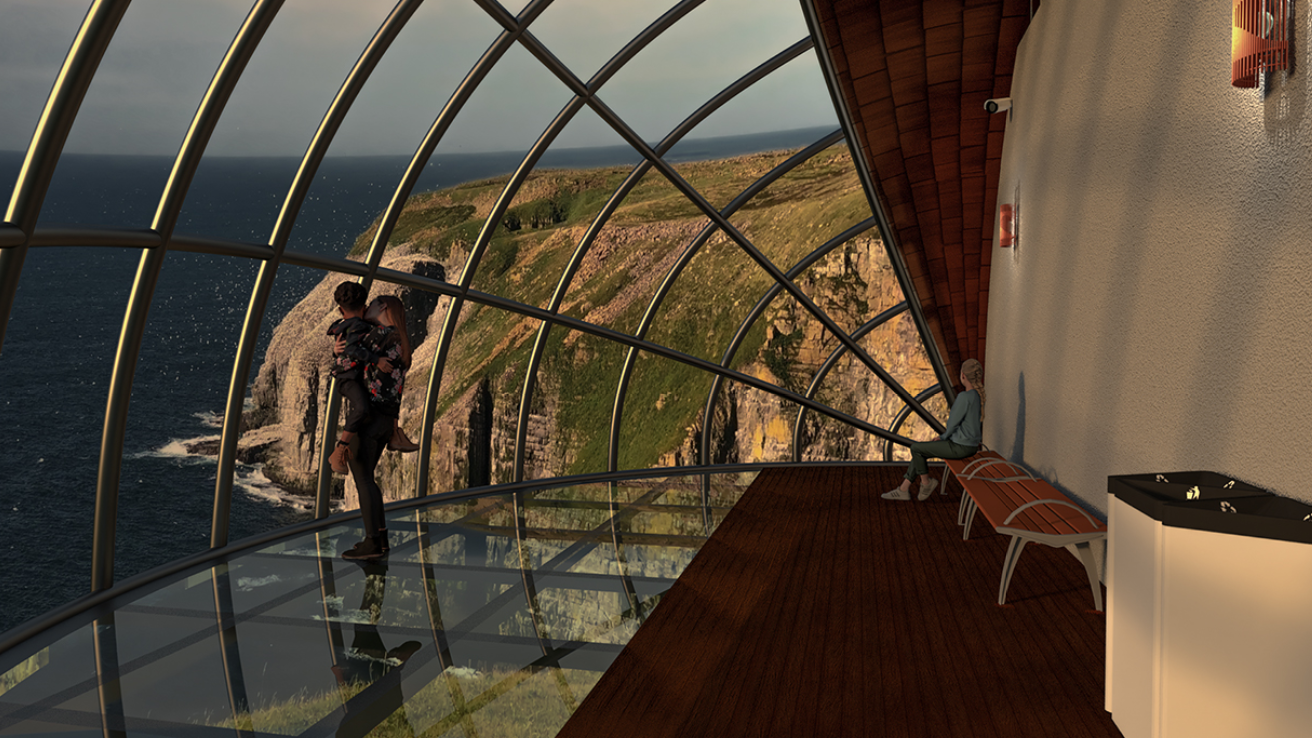ARC112: Design + Engineering 1
Design + Engineering 1 is multidisciplinary. First-year undergraduate student teams composed of three architecture and three engineering students work together on a semester-long design project for a real-world client. (Although the client is real, the project is fictitious.) The studio presents opportunities for architecture and engineering students to learn from each other.
Noemi Cabalbag, Jason Lee, Seth Martosh, Gianpaolo Povolo, Andrew Del Rosso, and Chielotam Agbatekwe
The group writes: "An off-grid sauna with an adjacent platform offers a comfortable sauna experience. The main essence of this design includes an extensive green roof continuing the land leading towards the lake, providing picturesque views of the surrounding landscapes. Within the interior of the sauna, the wall insulation of the building allows for a climate-controlled space while the space itself provides unique levels of seating, affording different orientations such as sitting or lying down. Furthermore, the sauna was designed in terms of modularity for easy construction and maintainability."
(Instructors: Jason Bazylak and Jennifer Davis)
Emily Burton, Lillian Chen, Yamini Kanwal, Daniel Sapienza Romo, Aman Patra, and Israel Castro
The group writes: "This project is designed to support a non-profit food bank initiated by the MABELLEarts program in Etobicoke. MABELLEarts is dedicated to providing an engaging and enjoyable experience to all the users of their food bank. Our design, which is a hybrid between a shipping container and a pneumatic structure, helps to enhance this, as we allocate space for activities apart from distributing food, such as watching movies, and provide a warm interior climate that lets the arts organization operate during the winter. The translucent pneumatic bubble also allows natural light to come in, creating an open and comfortable environment, like MABELLEarts currently strives for."
(Instructor: Jennifer Davis)
Michaela Tsvetkova, Maria Chen Liang, Selina Al Madanat, Boyao Zhang, Janishan Jeyarajah, and Gabrielle Flavien
The group writes: "Our project sought to create a cantilevering structure that would enable scientists and nature enthusiasts to safely observe the littoral zone along Newfoundland’s East Coast Trail within Cape St. Mary’s Ecological Reserve. After a detailed investigation of the remote area, we designed a dome cantilever observatory that enables visual observation of the coastline for 24 hours. The domed observatory can withstand the harsh conditions of the site, is largely off-grid, and a safe distance away from animal habitats, all while supporting 24-hour scientific research. The glass cantilever extends over the cliff’s edge, allowing tourists and visitors alike to view the large cliffs and ocean below. Through our project, we hope to provide a solution for the lack of safety while observing the biodiversity in Cape St. Mary's Ecological Reserve."
(Instructor: Jennifer Davis)
Sin Ki Wong, Nathan Osena, Edna Antonio Peralta, Ge Tao, Seunghyun Lee, and Xueyun Chen
The group writes: "Our client requested acoustic panels that enhance the acoustics of the Stratford Festival's Studio Theatre. Our team designed triangular panels that utilize an opening mechanism to let the ceiling panels open and close all at once or at specific areas. This mechanism allows the lighting systems to shine through without sacrificing sound quality during performances. The triangular tessellation design uniformly wraps around the theatre area, creating an immersive environment that gives the interior of the Studio Theatre a more distinctive look."
(Instructor: Jay Pooley)
Dara Abu Khajil, Ruijie Liu, Pavani Mande, Azizkhon Yussupov, Yikai Wang, Yanzhi Deng
The group writes: "The Alpine warming hut design solution is an attempt to create a simple, adaptable, and functional shelter/refuge in remote locations to provide a warm space for skiers, hikers etc. while complying with COVID-19 regulations. The hut is a truncated pyramid with a skylight for some natural sunlight. Additionally, the pyramid-like shape of the hut offers scenic views of the surrounding landscape. The wrap-around balcony provides a space to store wet skiing equipment. The naturally insulating and sustainable materials provide an environmentally cautious yet safe and visually appealing design solution. The conscious incorporation of earthly materials and tones enables the hut to blend with the rugged surrounding landscape. Considering the environmentally sensitive location, the design is a light intervention elevated above the ground."


