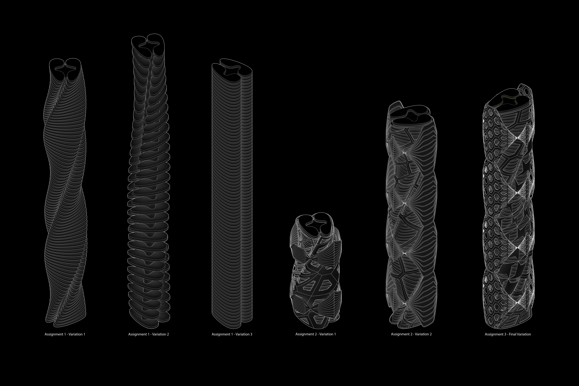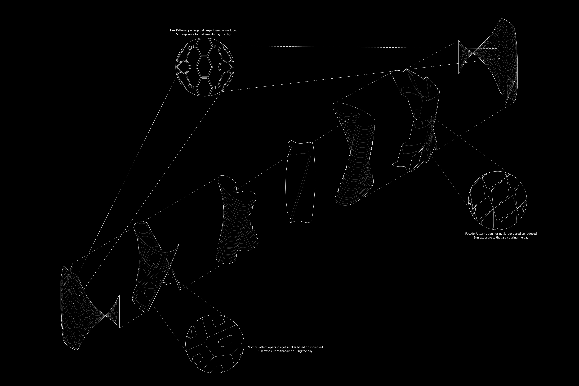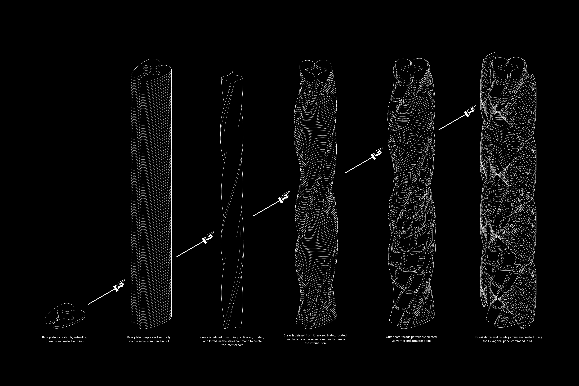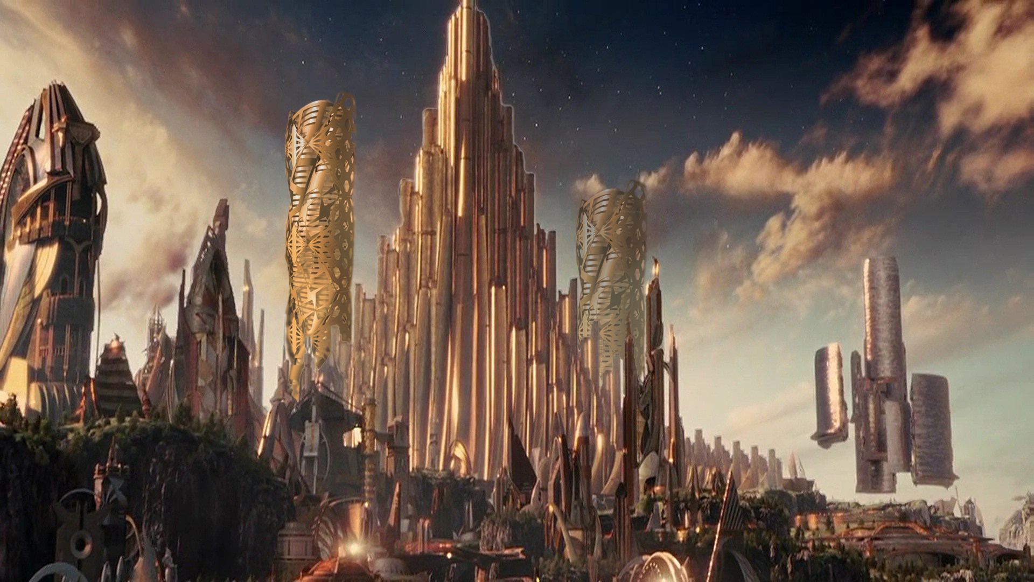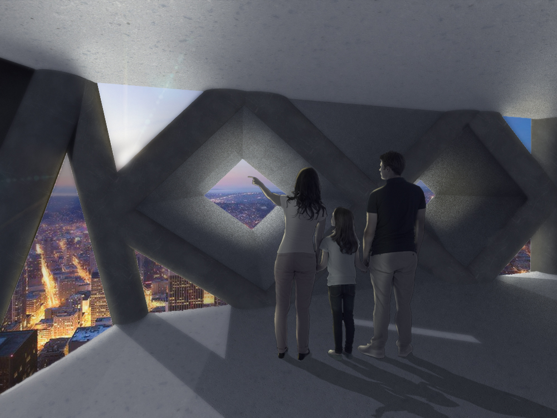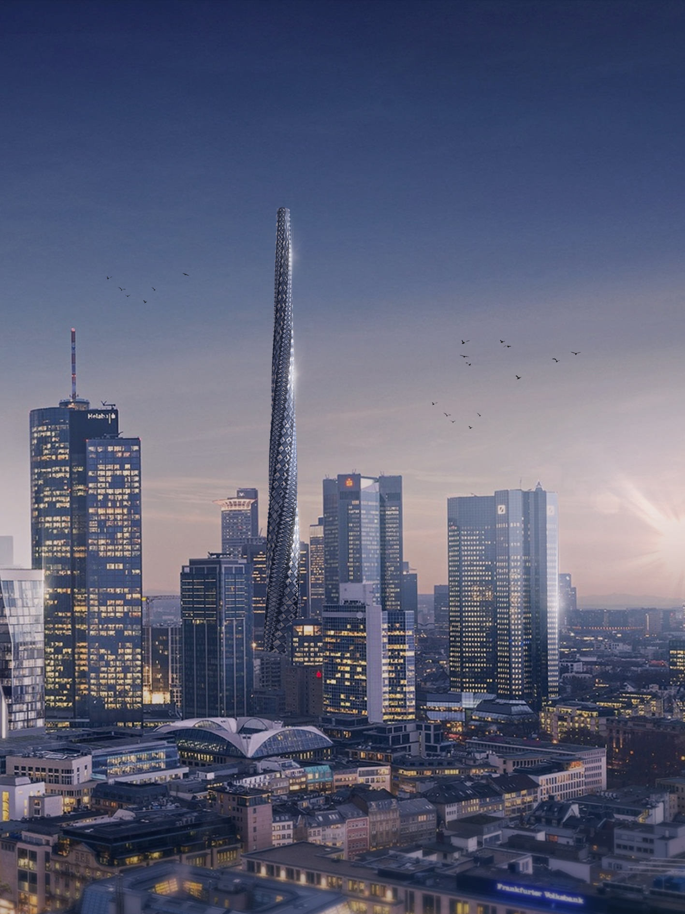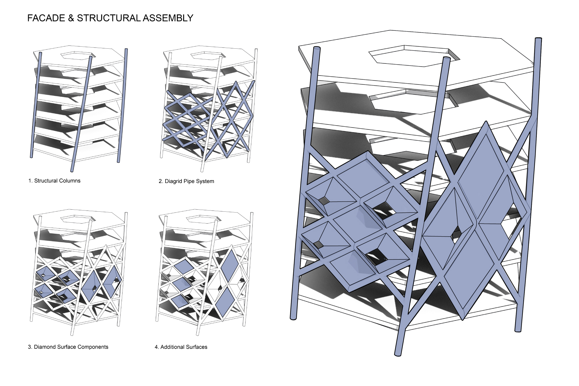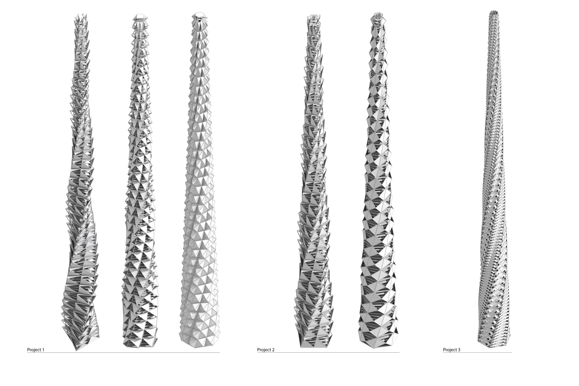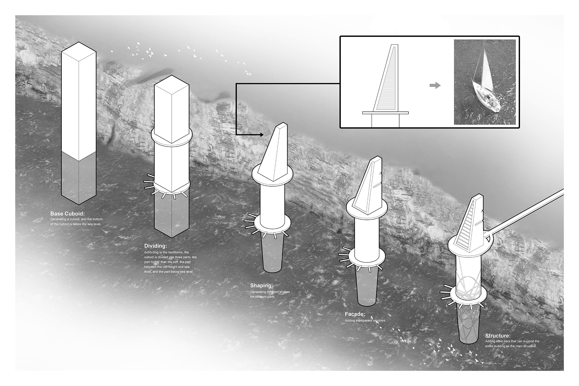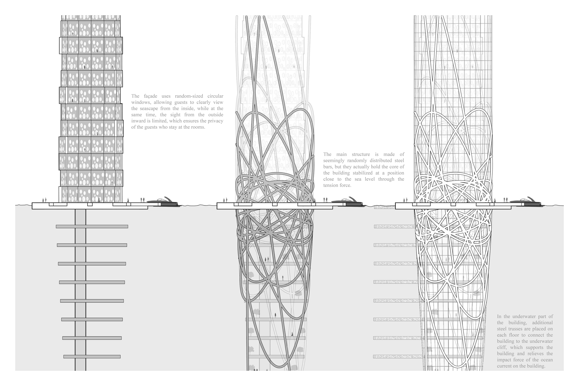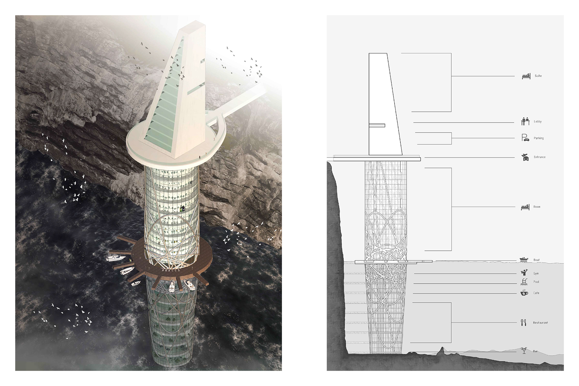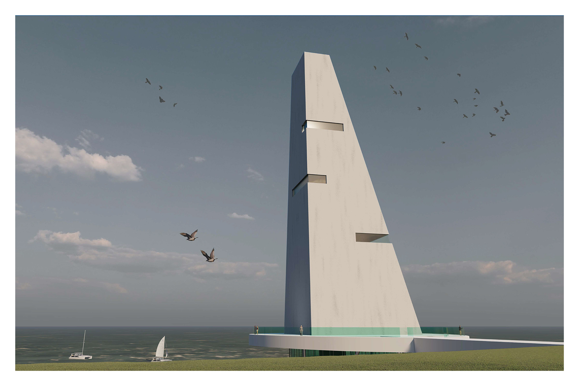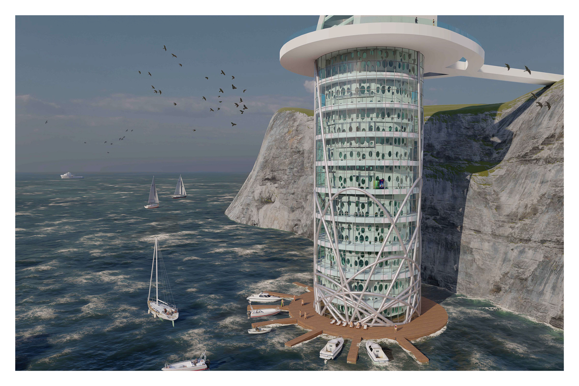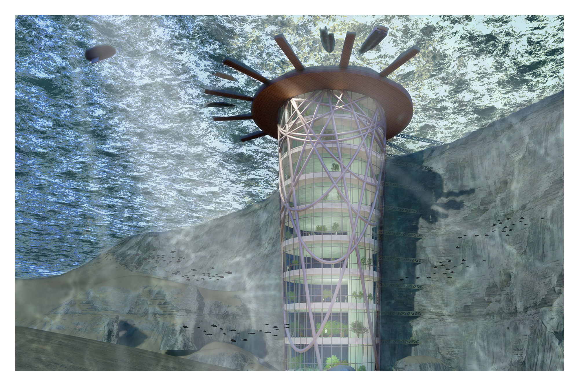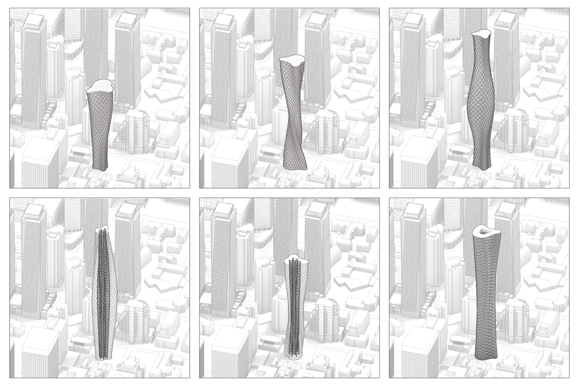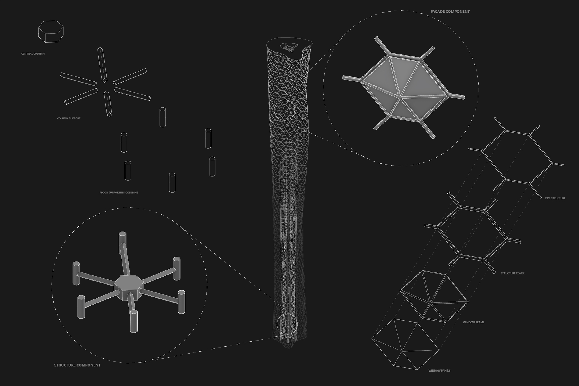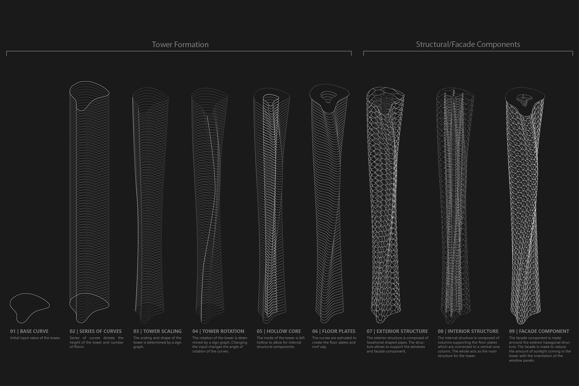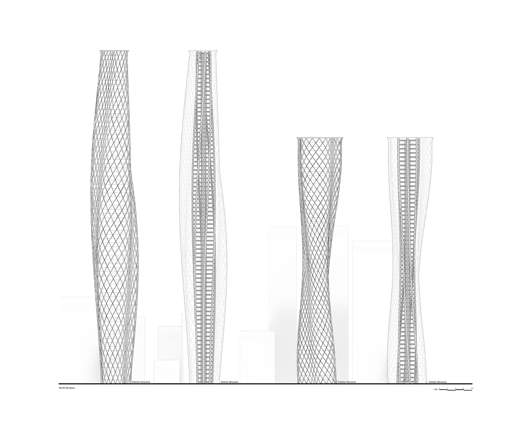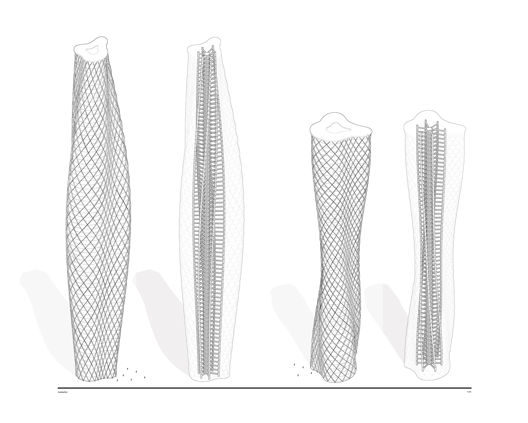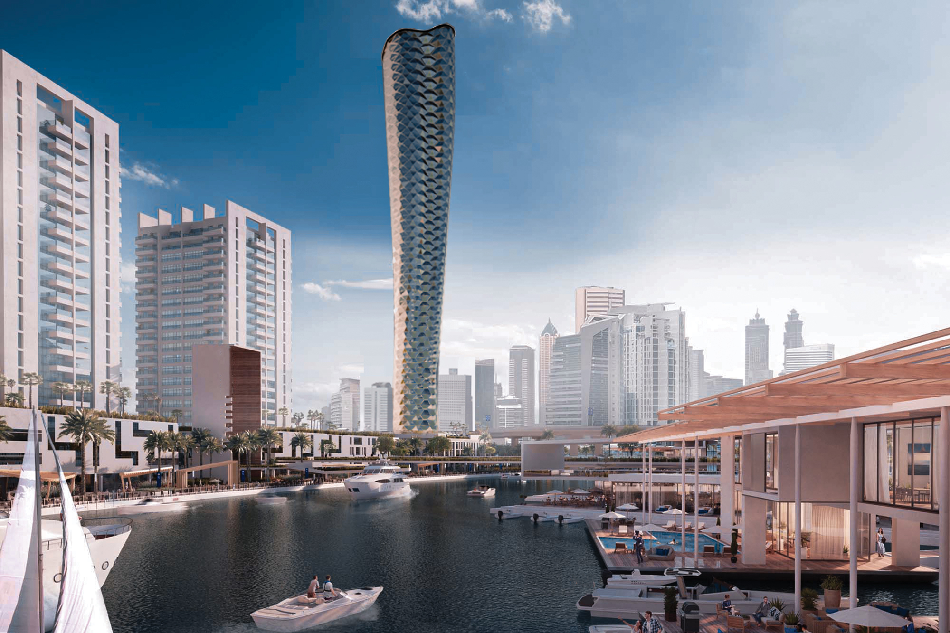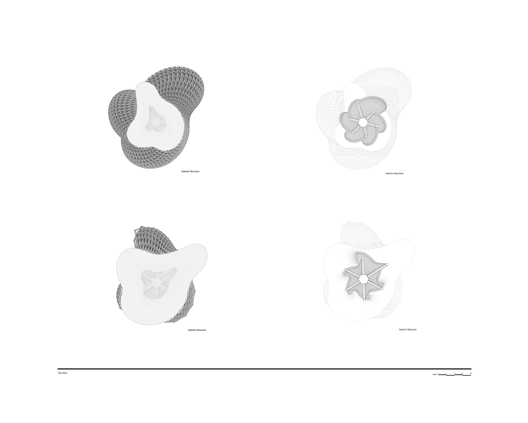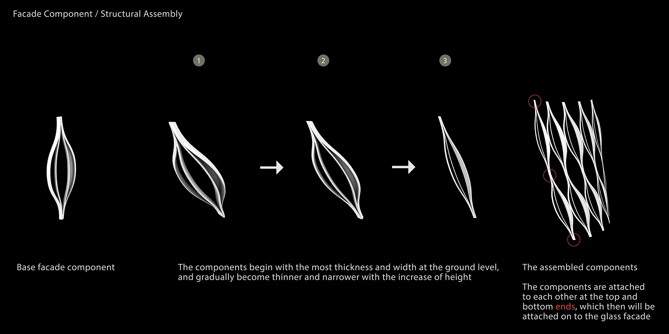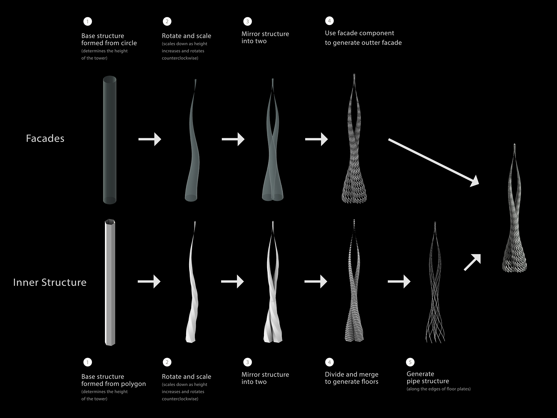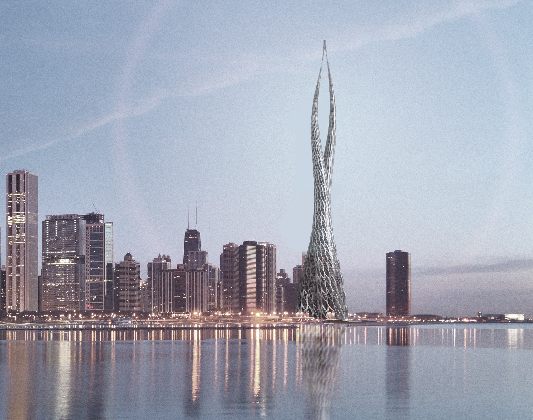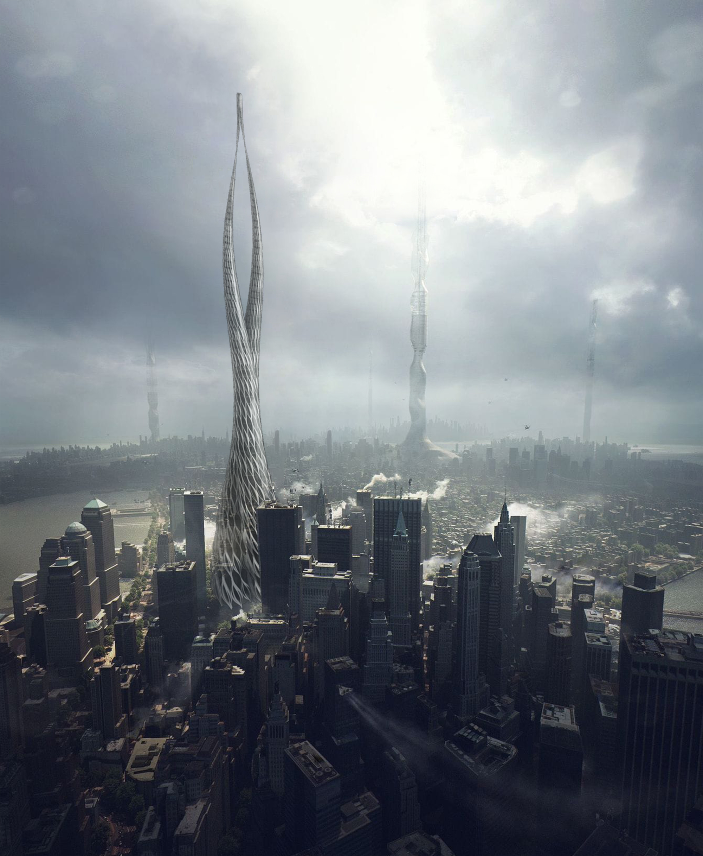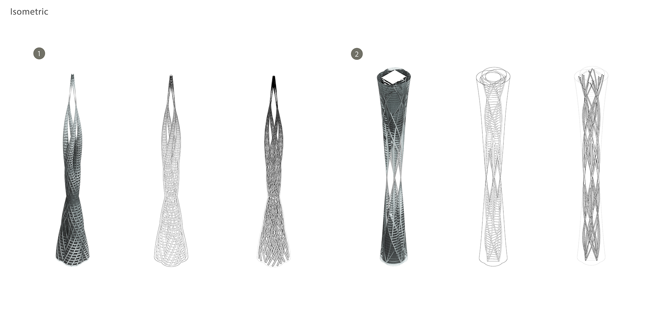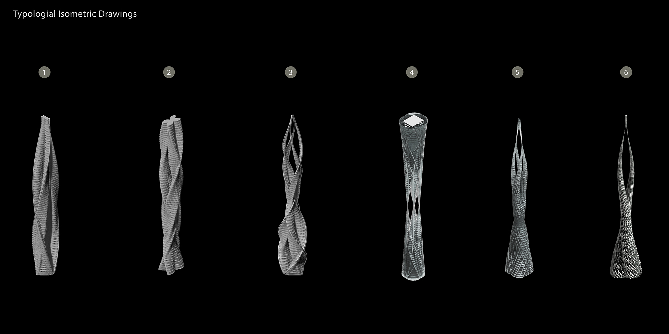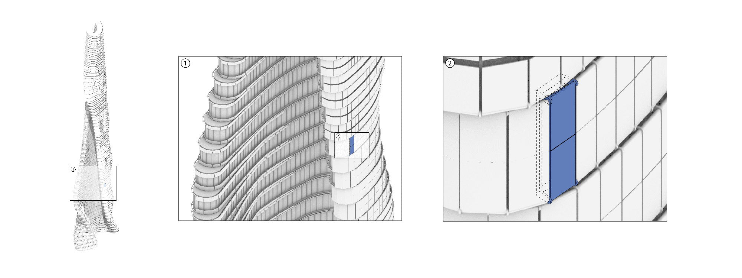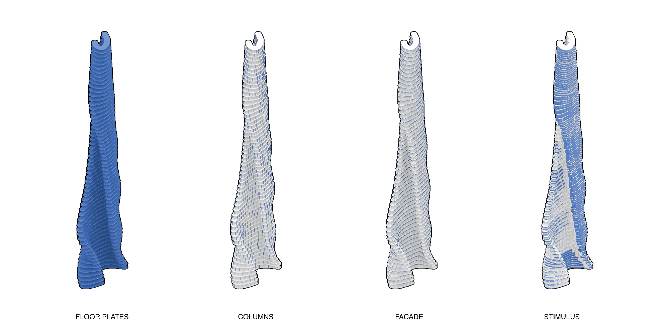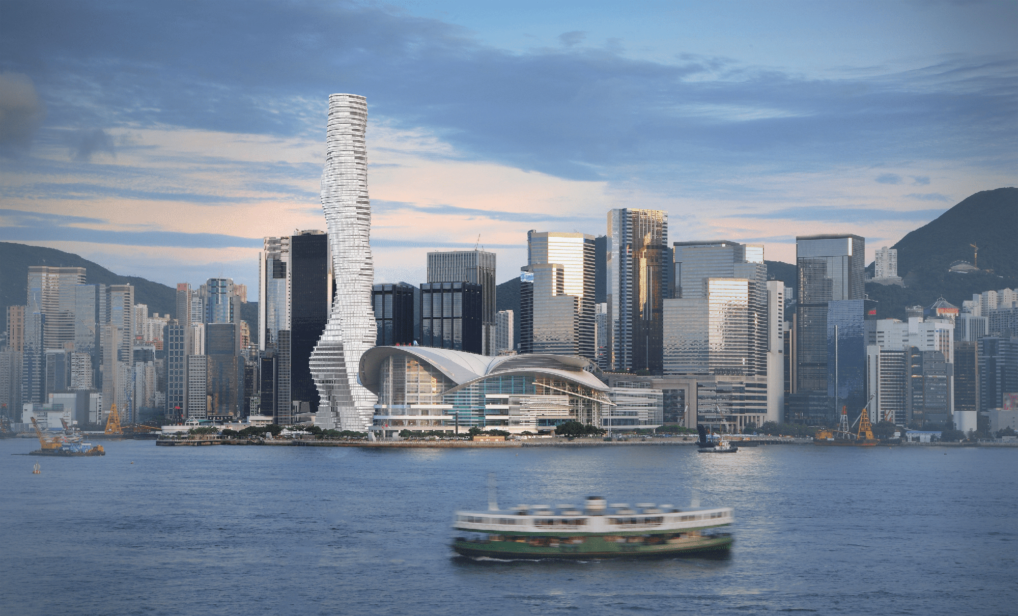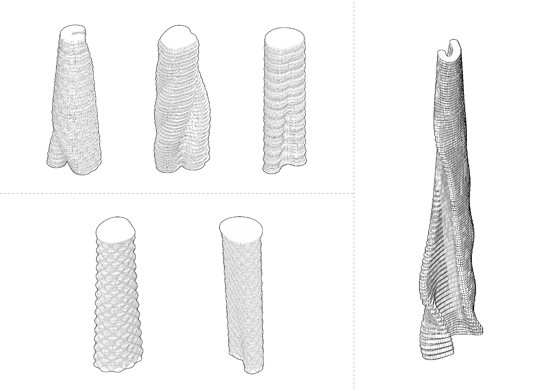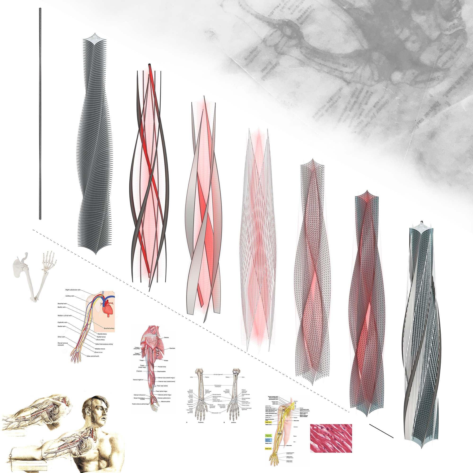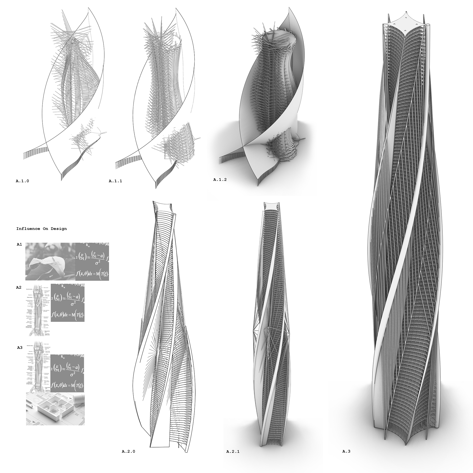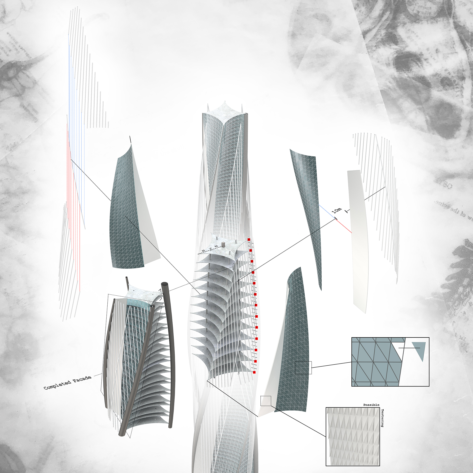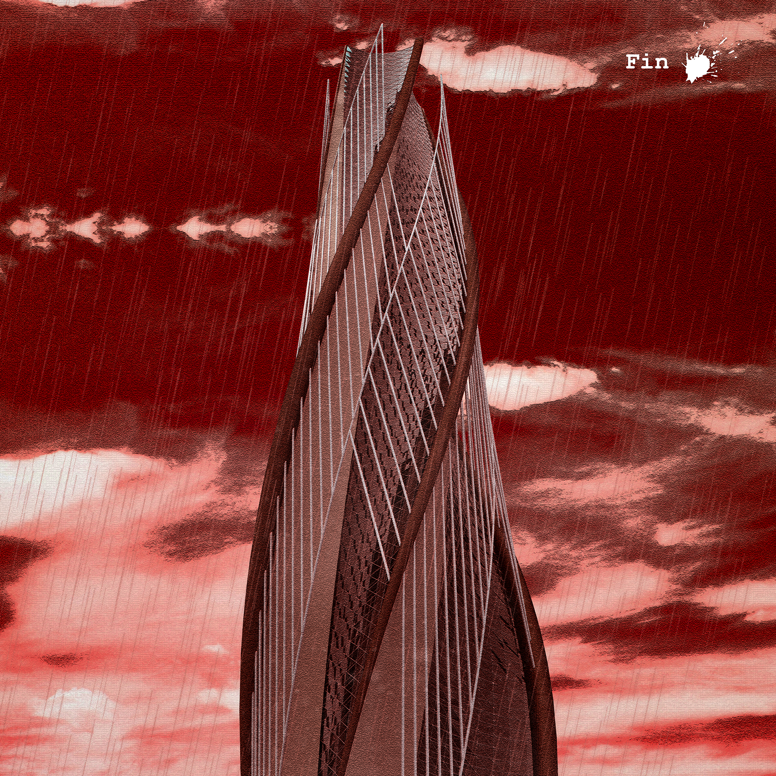ARC280: Modelling and Fabrication in Design
In Modelling and Fabrication in Design, which is taught by sessional lecturer Nicholas Hoban, undergraduate students are introduced to digital modelling and fabrication techniques. Over the course of a semester, they use these techniques to design digital models of tall towers, with detailed structural and facade systems.
Huzaifa Chughtai
Huzaifa writes: "My tower was built as a usable office building. The facade system acts as a sunshade that changes based on the time of day/exposure to sunlight. The diagram shows how the facade panels have the ability to open and close to limit or increase sunshine according to the desires of the office workers. The design itself was created using Voronoi and series codes. Three base plates were arrayed vertically and twisted about the core of the building. Lastly, an exoskeleton was created to not only give additional support to the large tower, but to further manipulate the exposure to sunlight throughout the day."
Joshua Frew
Joshua writes: "The primary focus within the design of my tower was creating a variety of different views. The extreme height and the rotation of the tower help to achieve this. Additionally, views are framed by the diamond-shaped facade components. With some being small and narrow, and others being much larger, they create specific viewports to look through, each providing a unique view."
Joshua Shen
Joshua writes: "This project is placed on a cliff and based on the environment. It is divided into three parts: the upper part above the cliff, the middle part between the cliff level and the sea level, and the part under the sea. The three parts can be used as different facilities with different functions."
Philippe Martel
Philippe writes: "My tower for this project was made using parametric design in Grasshopper. Multiple towers were generated using a single Grasshopper script and a base geometry. I also integrated a central structural core inspired by a spine. The hexagonal facade component is integrated into the structure and is meant to reduce the amount of light coming into the building."
Yichen Zhang
Yichen writes: "My towers were generated and modelled in Rhino using Grasshopper. The designs emphasize the idea of twisting, raising, and reflecting, geometrically demonstrating the dynamics of rotation and ascent."
Zoe Neilson
Zoe writes: "Being situated in Hong Kong, a tropical climate where maintaining thermal comfort can be costly and unsustainable, I designed an undulating parametric tower whose facade system would be responsive to the angle of incidence of sunlight onto windows. This would aid with both cooling and reducing any irritation associated with harsh direct sunlight. In the case of direct sunlight on a window (i.e. an angle of incidence of 0°), its associated blind-like facade component would close completely. As the angle of incidence increases, and sunlight becomes less direct, the facade component would react by gradually opening up."
Ross Cocks
Ross writes: "Alone on the virgin land I looked at my arm and marvelled at its form. Beneath that thin layer of skin lay a whole conglomerating system of muscle, nerve, bone, and tissue. Nature had created an appendage that I might create myself. So I will, but before I do, I shall honour such a gift by abstracting that very same appendage into a structure of metal, glass, and concrete. Forgive me nature, I am not as elegant as you."


