ARC361: Architecture Studio 3
In "Architecture Studio 3," students develop their understanding of the core principles of architecture by designing a home for two occupants — a pair of fictional "clients" with very specific housing needs. Each student studies an existing historic home as a precedent for their design. This studio's instructor was lecturer Chloe Town.
Banu Tuna
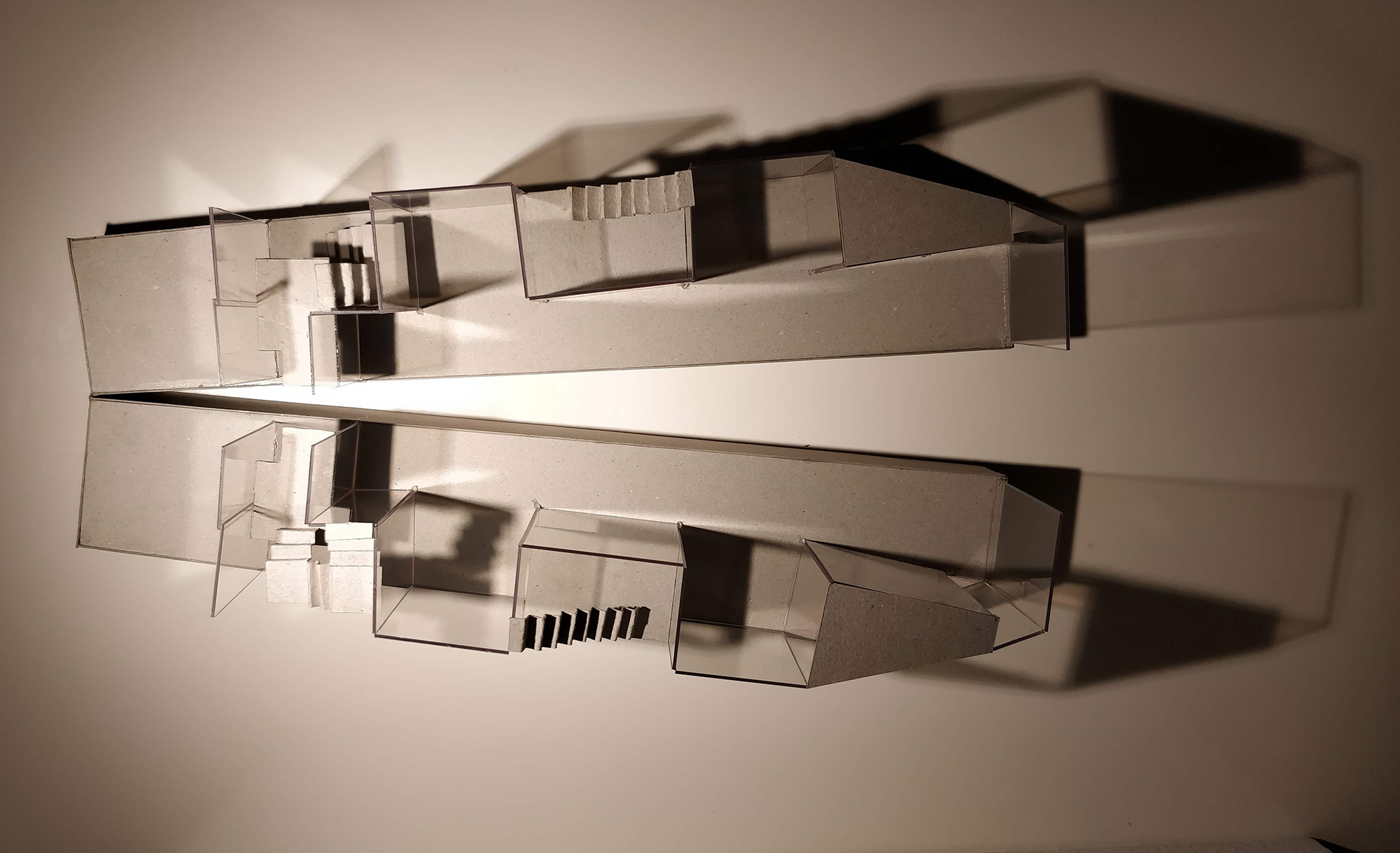
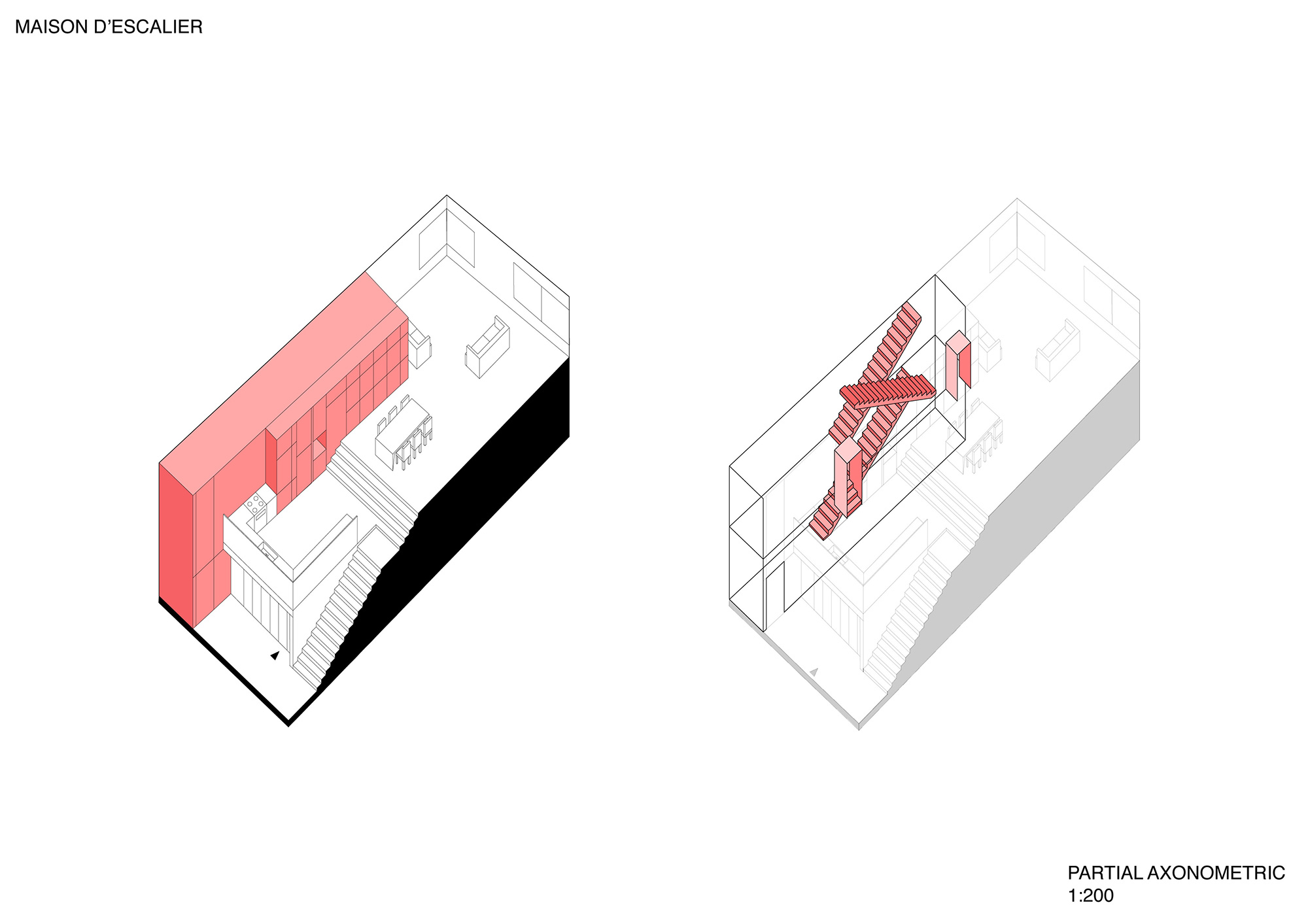
Banu titled her design "La Maison d'Escalier." She writes: "La Maison d'Escalier is inspired by the converging angles, hidden elements, and unusual stairs of the Nithurst Farm, by Adam Richards. The model (top image) represents an abstraction of the Nithurst Farm, where we can clearly see the originally hidden ensuite bathrooms located on the mezzanine floor. The model also features a theatrical element, with the two sections being connected with a hinge, allowing one to experience the different angles, spaces, and light play that occur when the model opens up. The partial axonometric (bottom image) of the Maison d'Escalier shows the two main design elements of the house: a sunken kitchen and hidden stairs. The hidden stairs corridor can be accessed through the first floor, the kitchen, or the living room. The doors to the hidden stairs appear to be part of the cabinetry, with a uniform finish."
Instagram: sun_sea
Tanjina Yeasmin
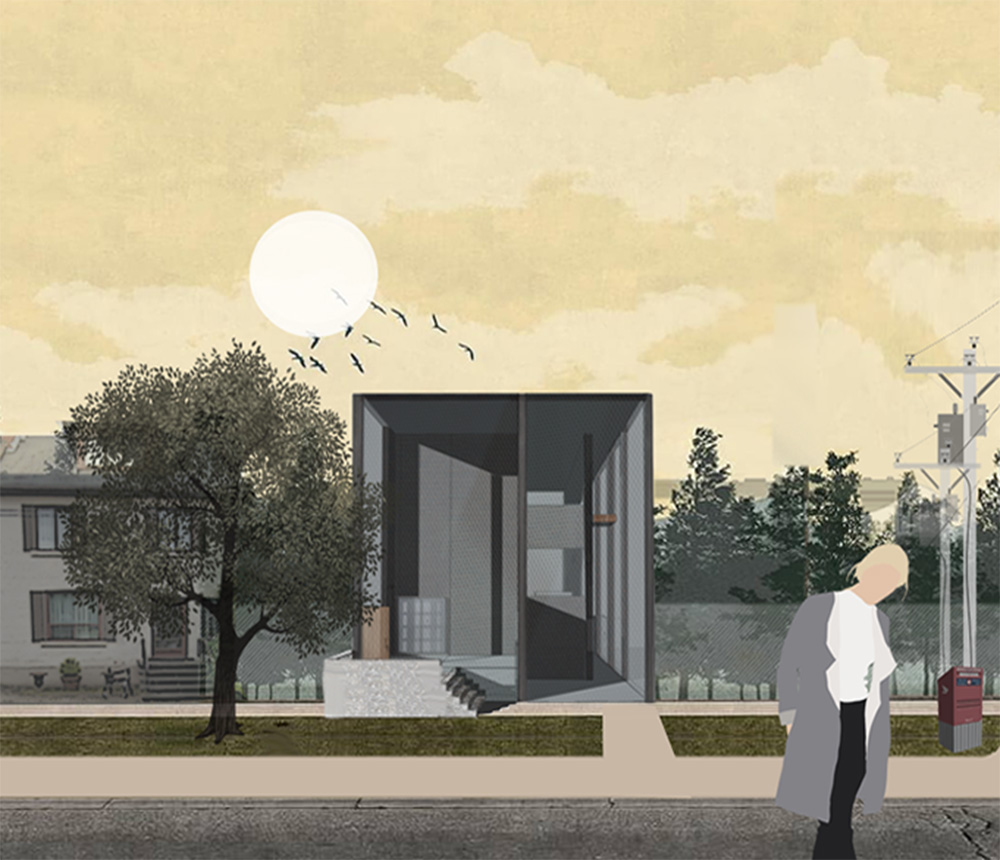
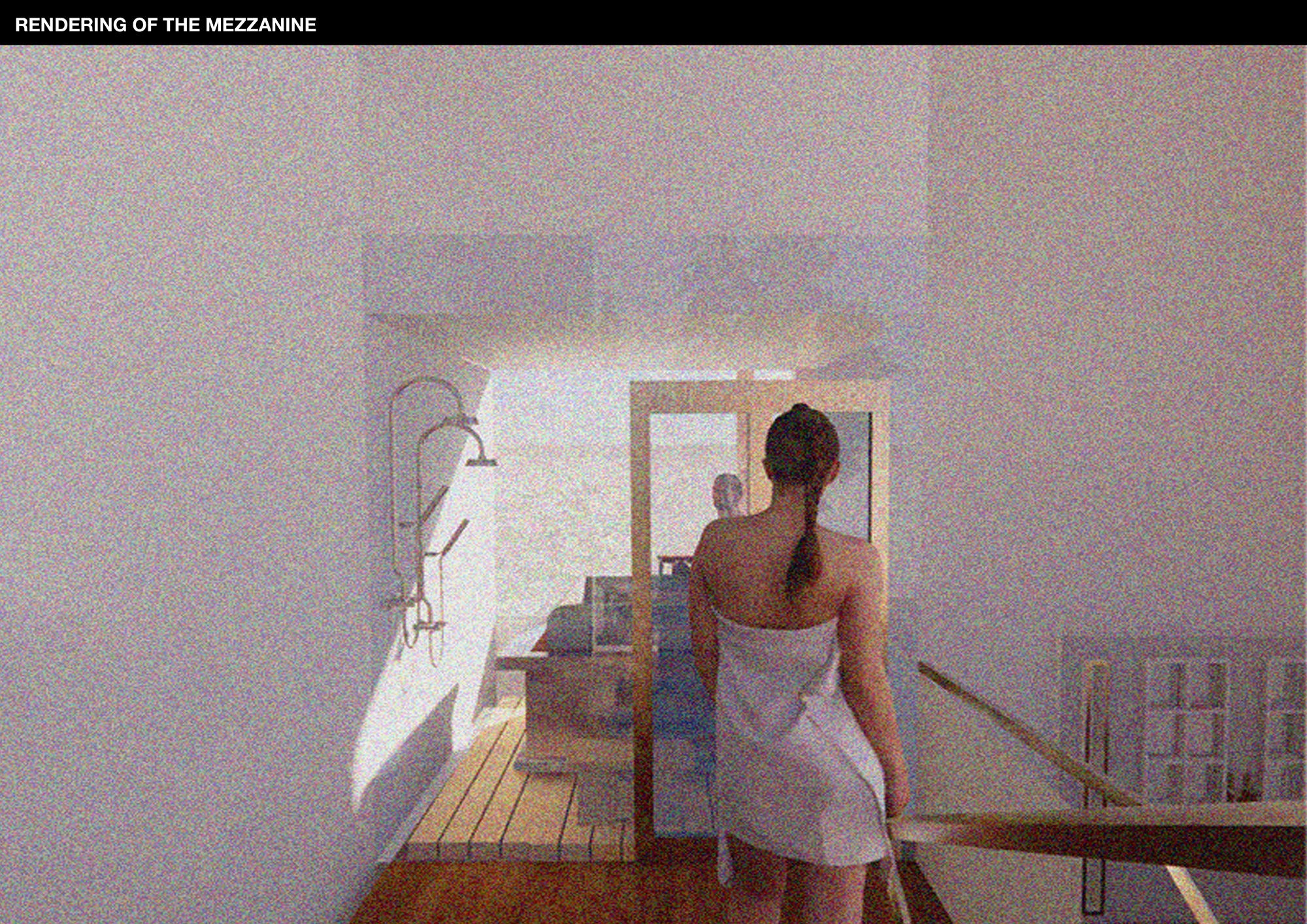
Tanjina designed this home for a divorced couple, a writer and a sculptor. She writes: "The clients desired the juxtaposition between simple, timeless, and transparent — with the exception of a Japanese soaking tub, and a double-height space. The expansive, uninterrupted windows have been implemented to provide the clients with a private vantage point that is wholly unique from neighbouring houses. Artwork fills the ground floor, where the gallery blurs with the public space, spilling into the narrow hallway."
Instagram: t.yeasmin
Nalia Laksari
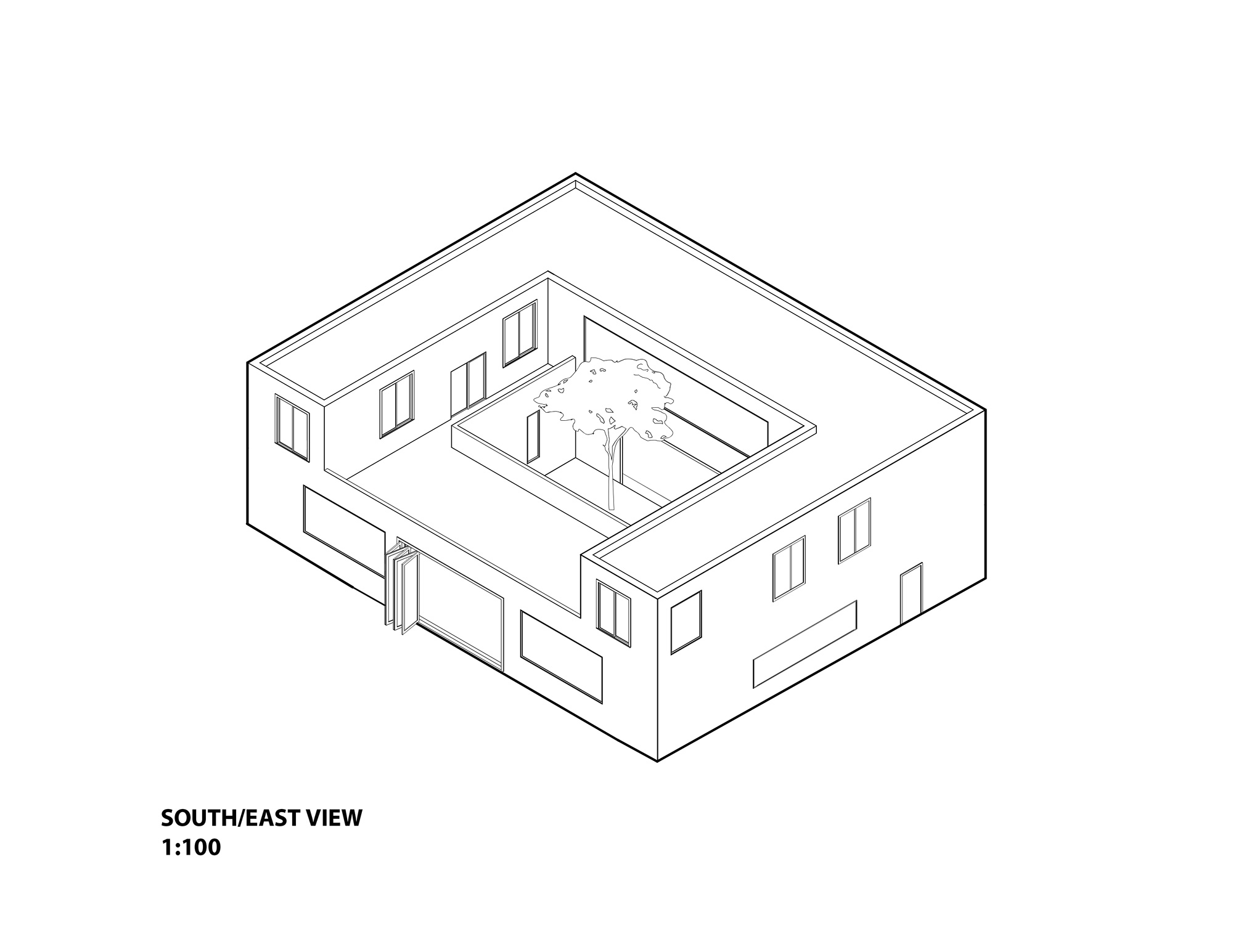
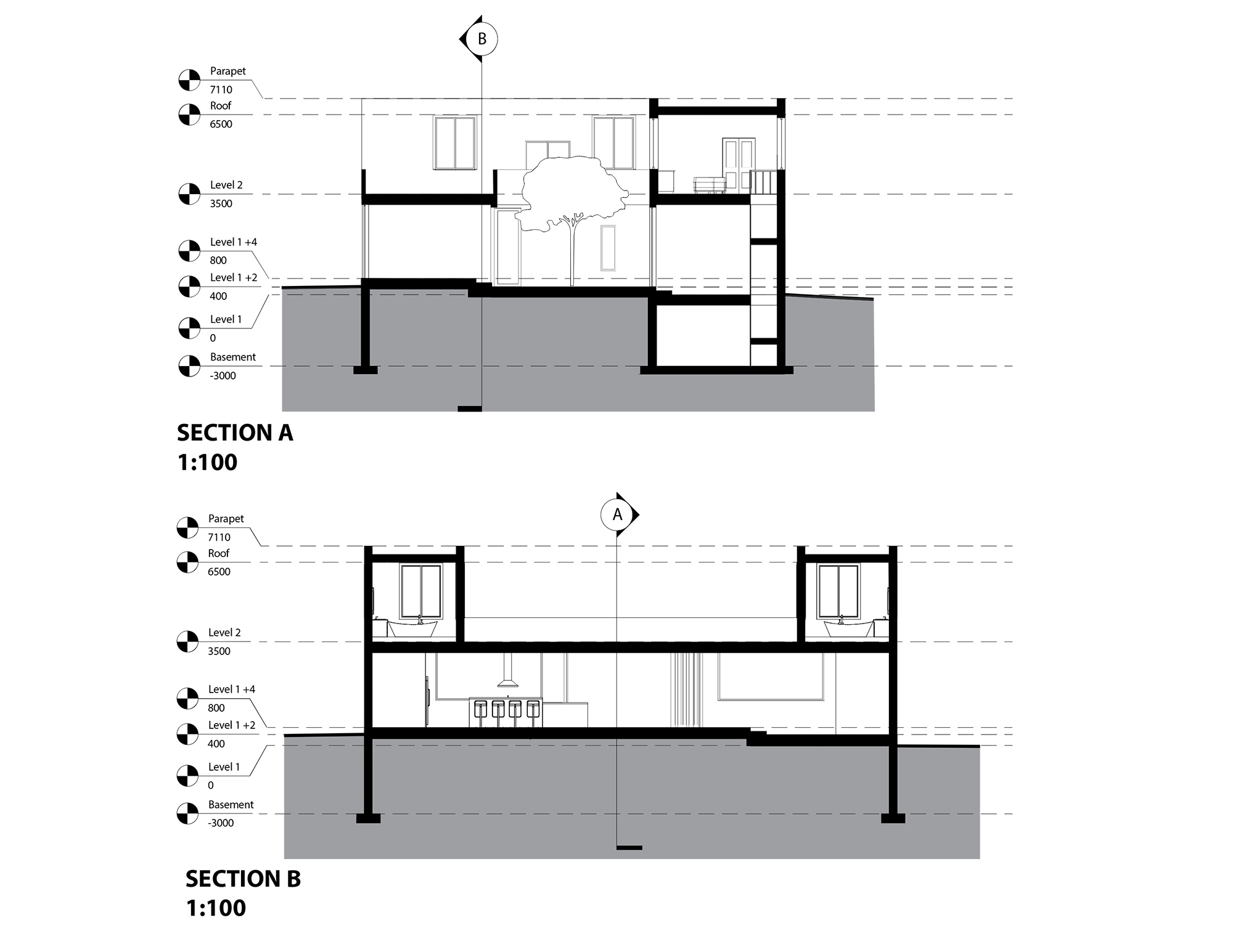
Nalia writes: "This two-storey villa is designed around a central and open courtyard. The organization of the spaces around the courtyard eliminates the need for hallways. This allows for a continuous circulation, where the transition between one space and another is marked by a subtle level change."
Instagram: nanasookie

