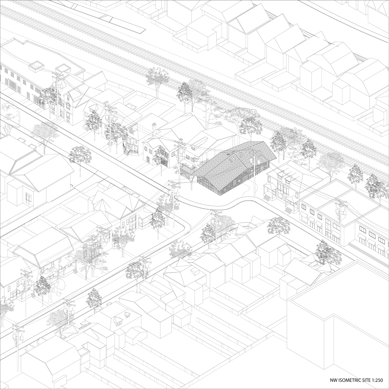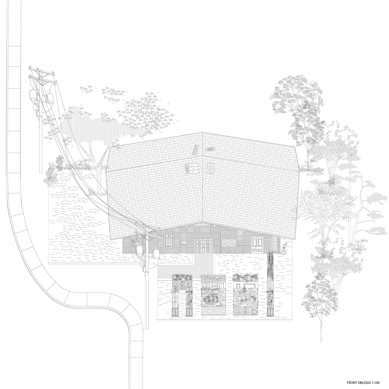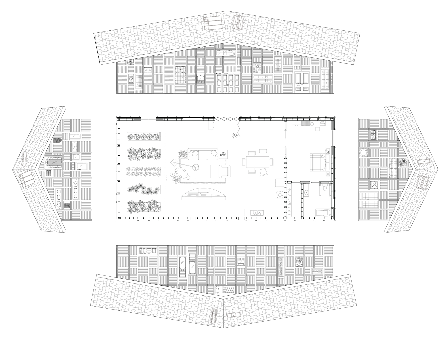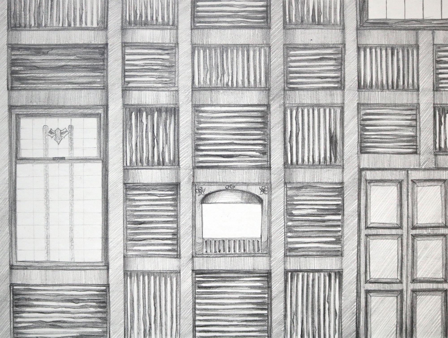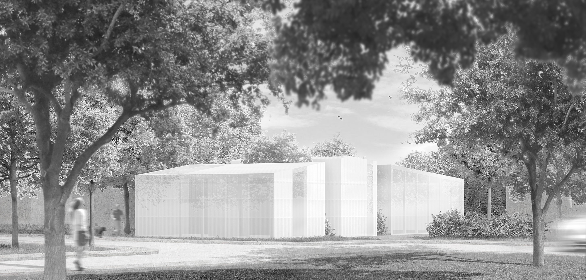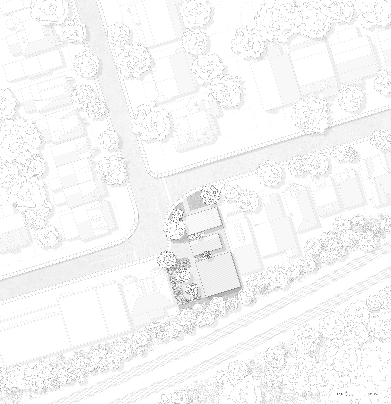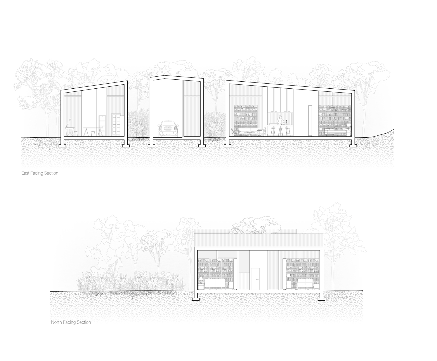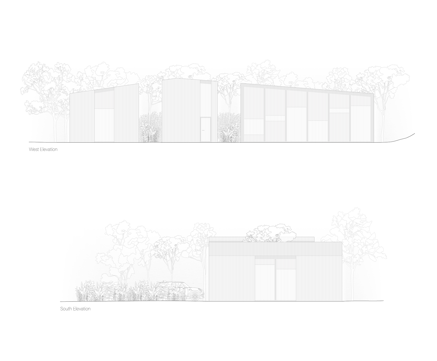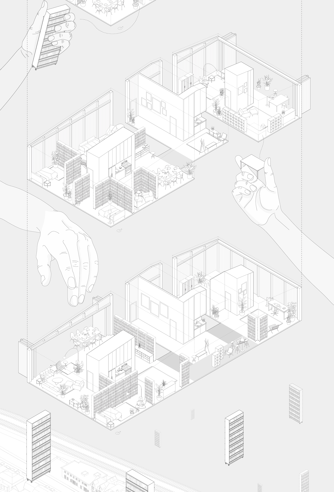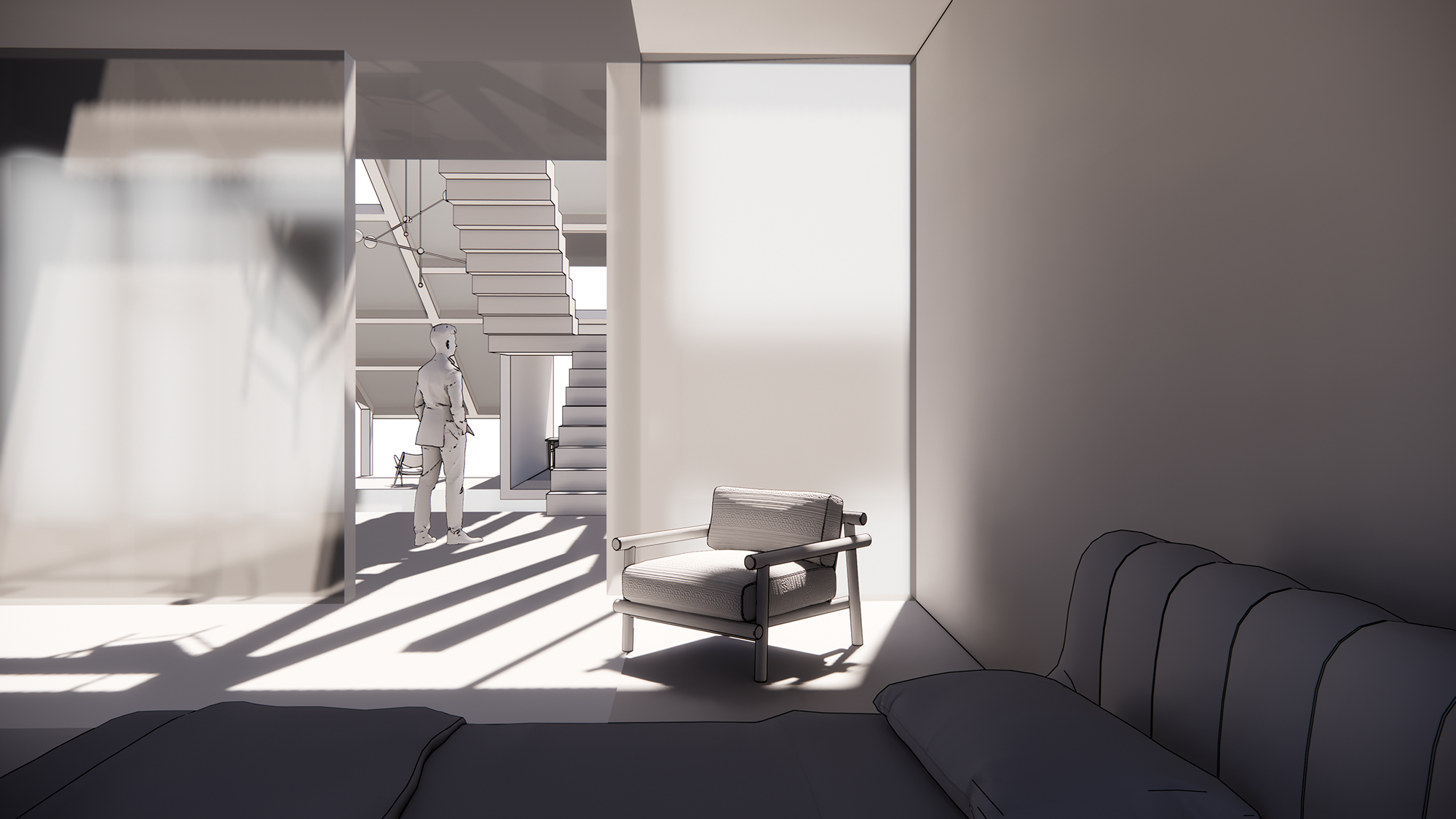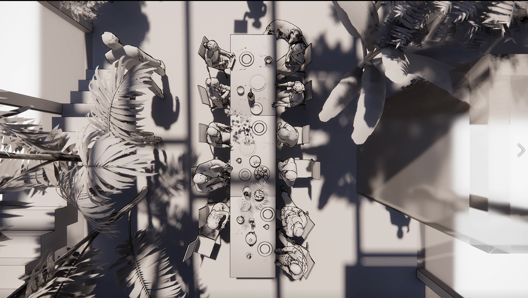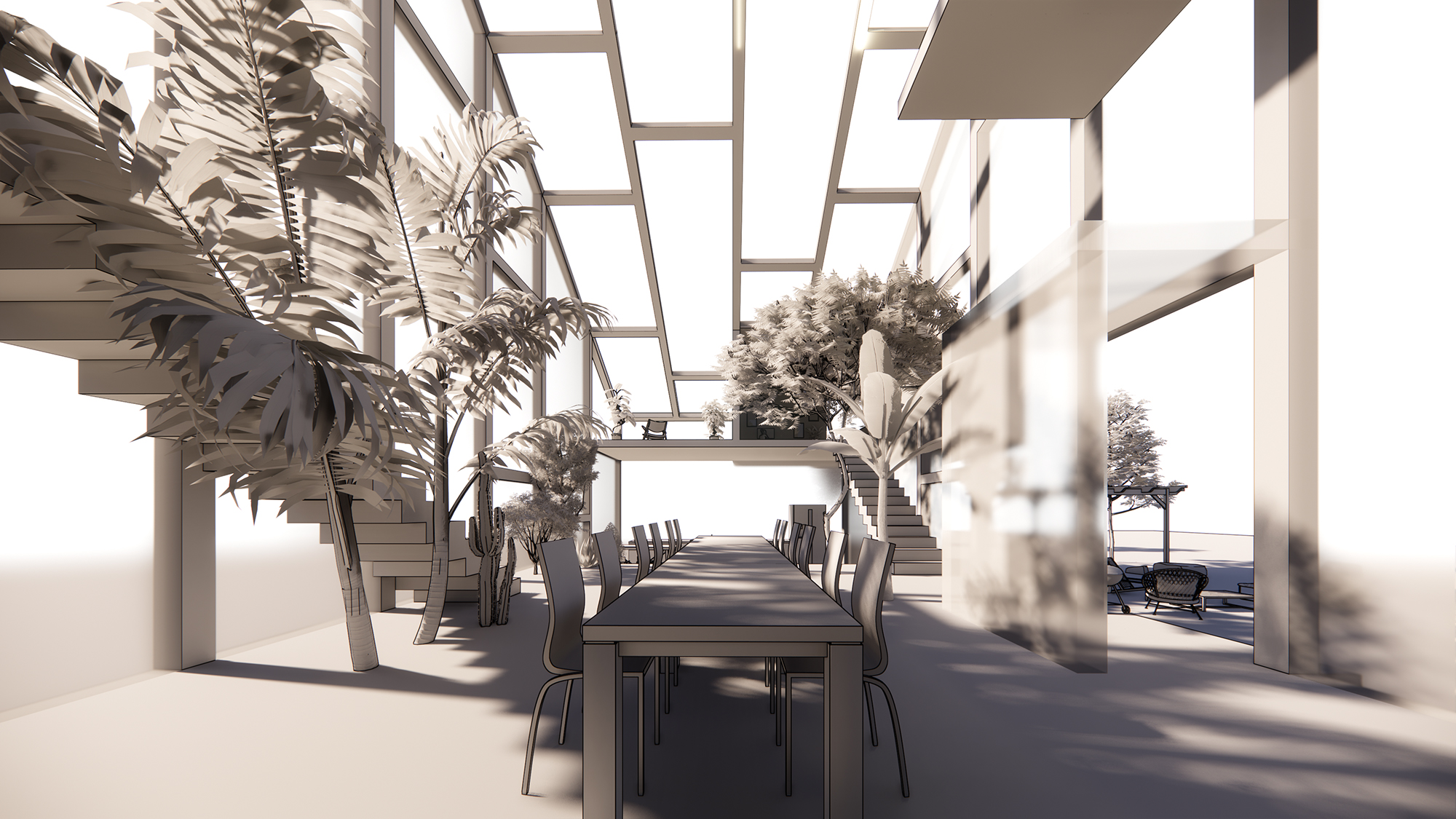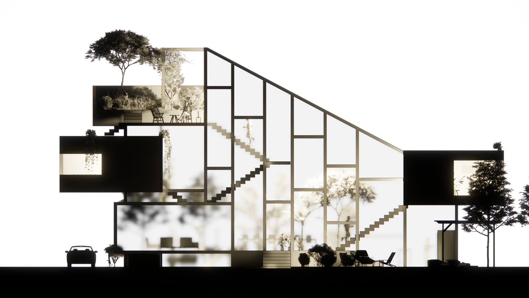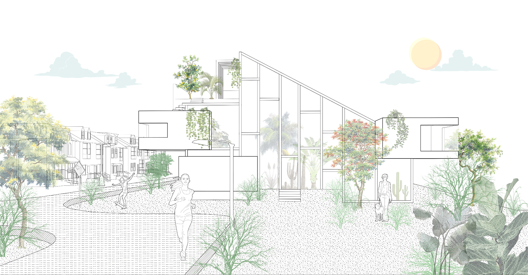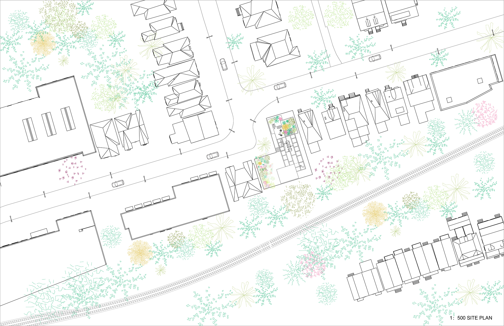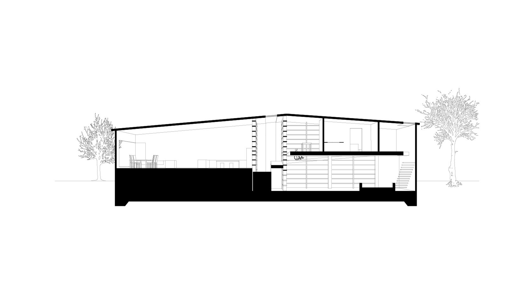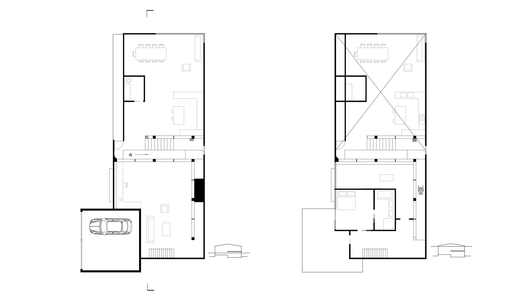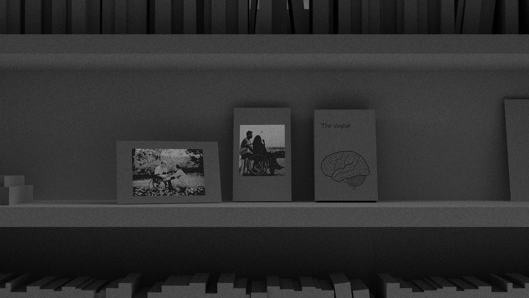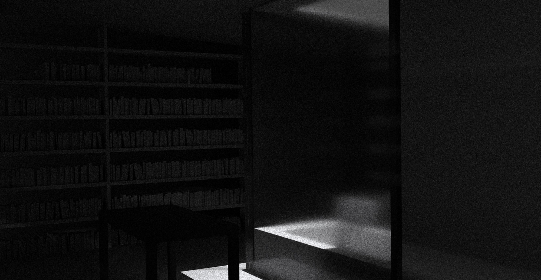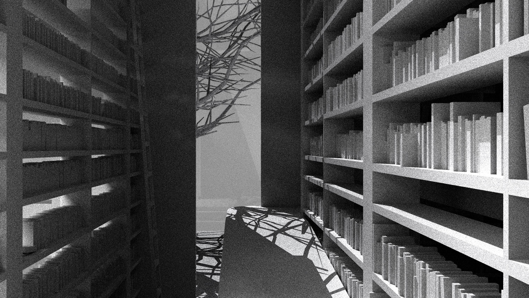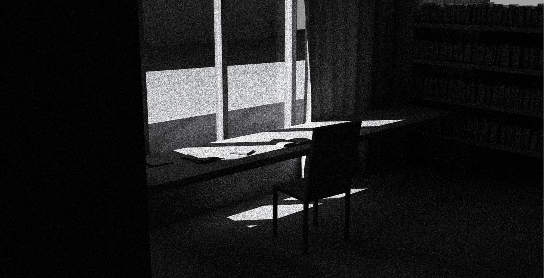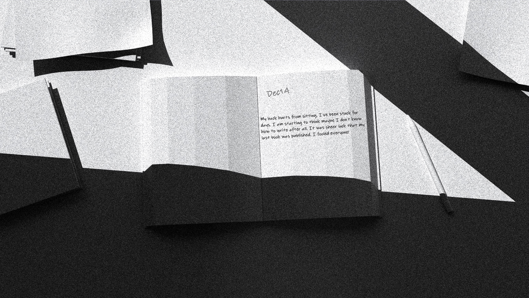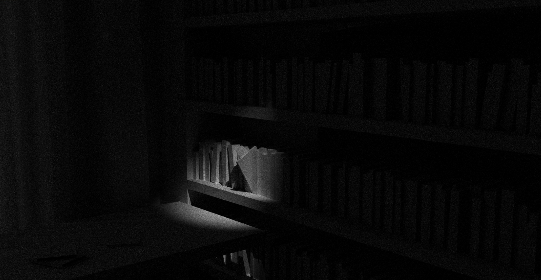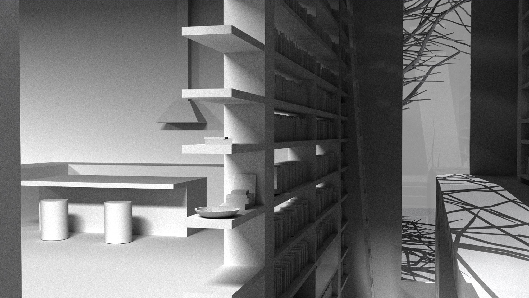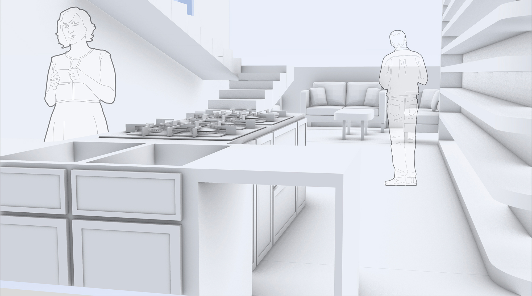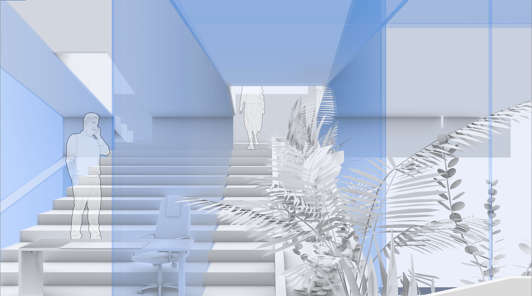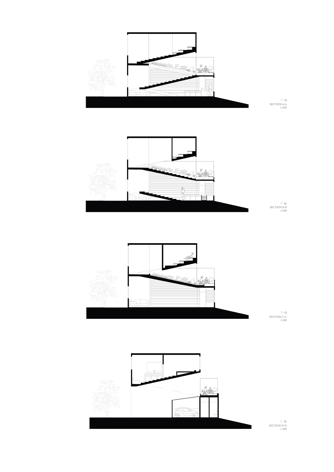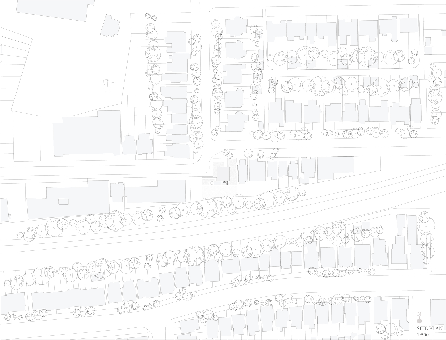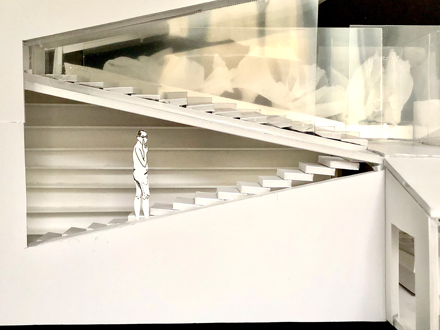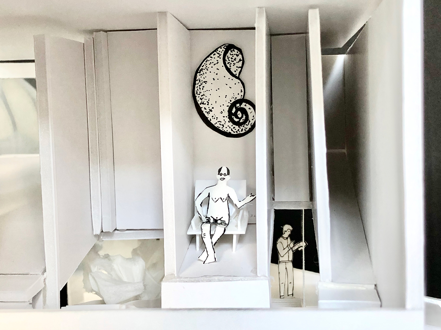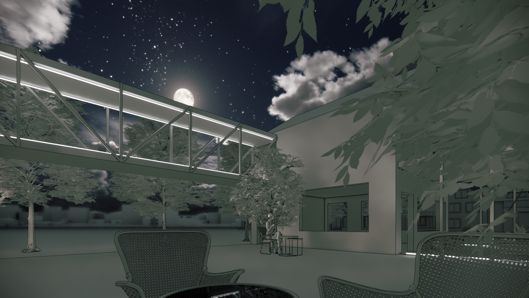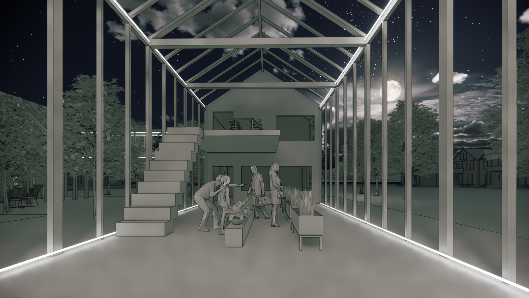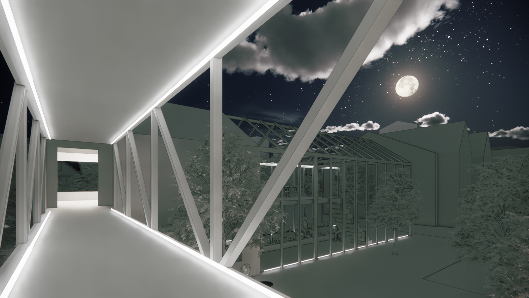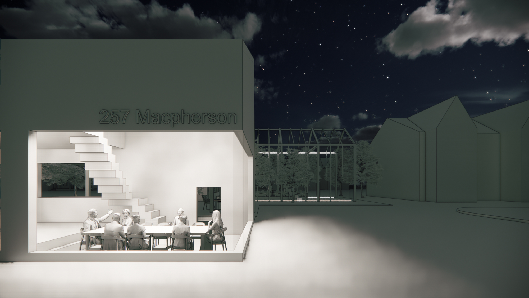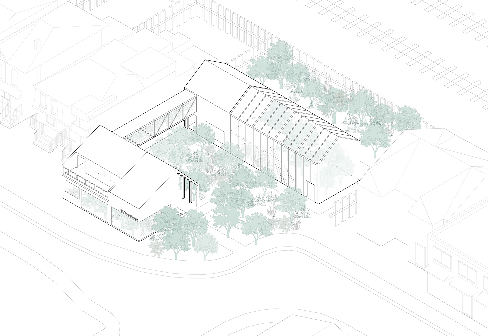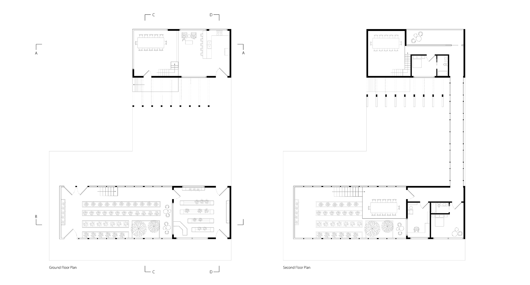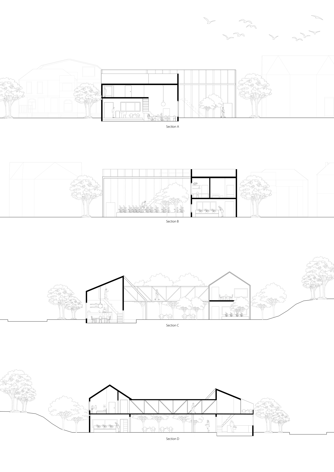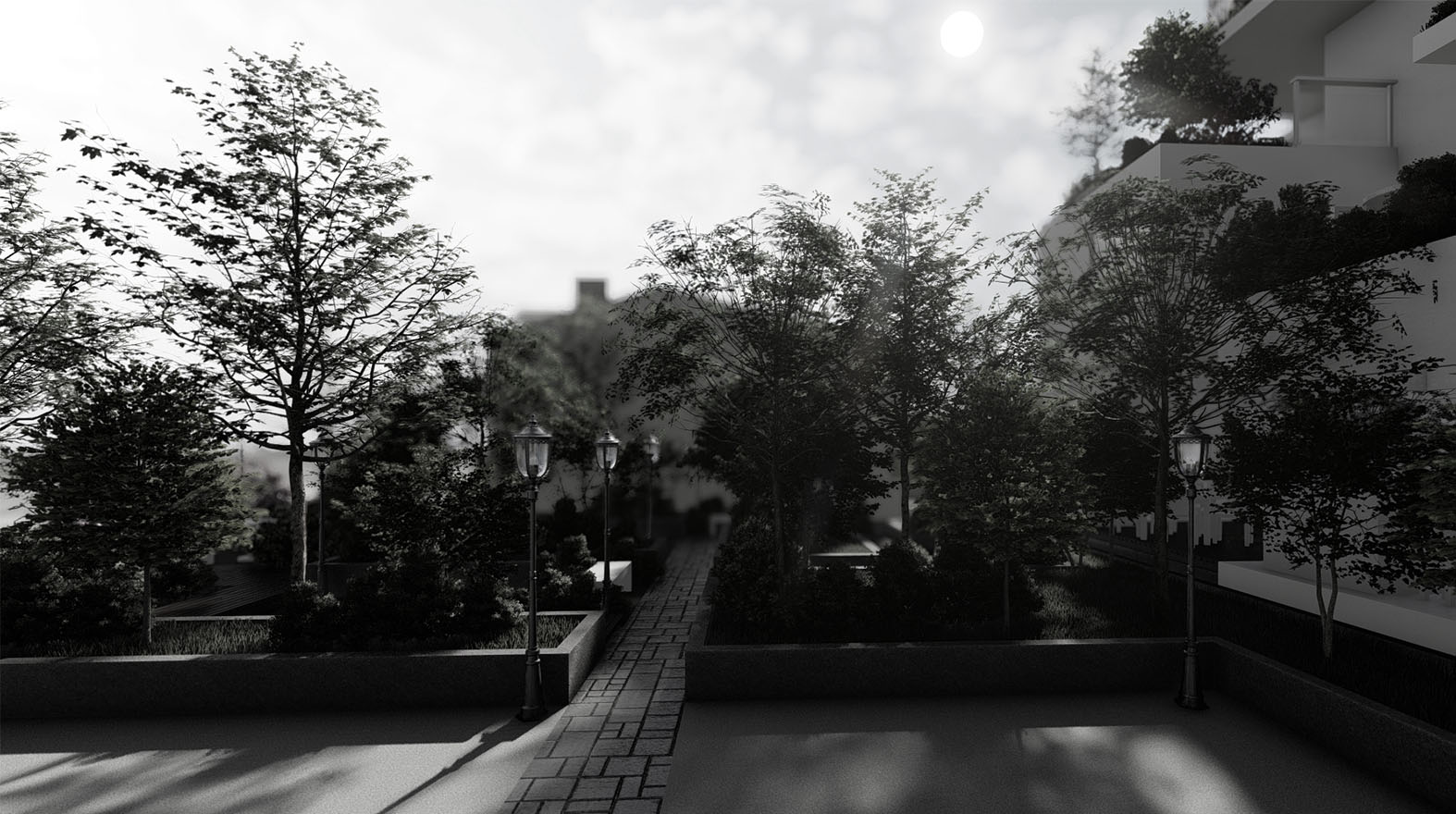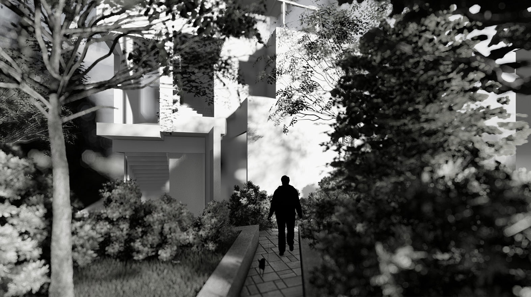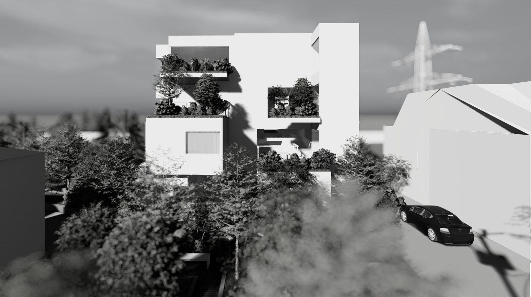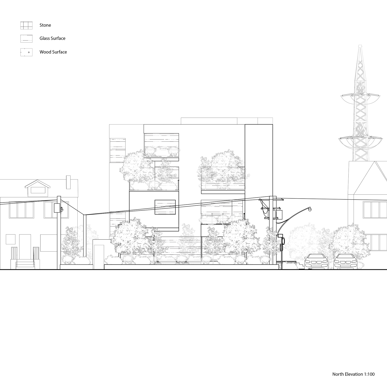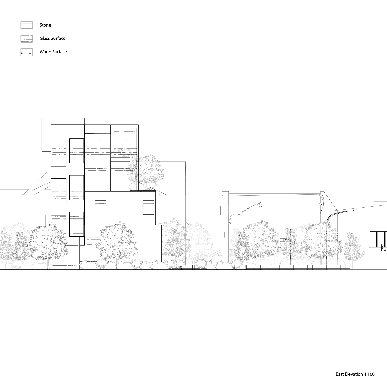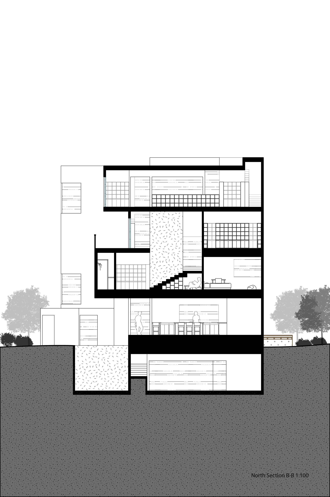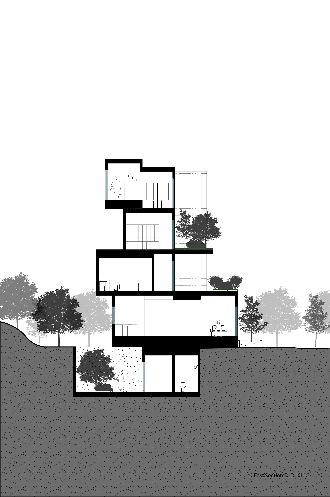ARC361: Architecture Studio 3
In Architecture Studio 3, students investigate core principles of architecture within the problem of the house, and the difficult encounter between ideals and domesticity. For their final projects, students design homes for two imaginary inhabitants with very particular needs.
Annie An
Annie writes: "For my final project, I’ve looked into using used materials to build this residence. My idea was not only to preserve and reuse demolished waste products but also to preserve memories of the city through time. We’ve all experienced moments when a building that we’ve passed by on our way to work or school is being torn down due to age. Yet what’s demolished is not only the boundaries of architectural materiality, but also the immaterial existence of our childhood imaginations, feelings, and memories.
The facade of the house is made of materials gathered from antique shops, demolished buildings, and recycling facilities, as well as items spotted in old photographs from the community and even my own neighbourhood. The items are assembled to form the walls of the house, with metal frames surrounding these objects as if showcasing artworks or artifacts from art galleries or museums. All of the artifacts are conjoined at this intersection, which can be understood as the intersection — both metaphorically and physically — of memories of this city."
(Instructor: Adrian Phiffer)
Caleigh MacDonald
Caleigh writes: "House 321 utilizes a transition space as well as mobilized walls and bookshelves to create a home that can transform in response to the needs of its occupants. In its unaltered state, the home consists of three volumes: the studio, the transition, and the house. Exterior transformations connect these volumes together and interior transformations use bookshelves to divide space. All household items that must remain stationary are located in the centre of each volume, allowing continuous circulation and effortless redesign."
(Instructor: Adrian Phiffer)
Cassie Cai
Cassie writes: "As a continuation of previous research on the Moriyama House and the neighborhood of Rathnelly, the Urban Jungle, designed for an artist and a cook, explores the relationship between privacy, publicness, and especially the in-between space. Instead of a conventional compact house, the project segregates private programs into individual floating boxes, which are extended to semi-private gardens that are visually connected with each other. Except for the void spaces of each box, the shared area on the ground floor is a large greenhouse with a translucent, lightweight exterior skin, providing privacy as well as sufficient natural light for the vegetation and artist’s studio space. Moreover, the kitchen is connected to the semi-public pocket garden that welcomes the surrounding neighbours. The house not only functions as a retreat that celebrates private moments, but also as an open space to invite friends over for dinner parties. Additionally, as the main theme, the ubiquitous gardens and vegetation throughout the house benefit both inhabitants, offering fresh homegrown food and culinary ideas for the cook, as well as aesthetic inspiration for the artist, who enjoys painting still lives of fruit and flowers."
(Instructor: Petros Babasikas)
Hazel Gao
Hazel writes: "My final project is a contemplation on domesticity. The two people I am designing for are a city councillor who is a wheelchair user and a writer who has a collection of 3,500 books. The house is divided by two floor-to-ceiling bookshelves, with the front of the house more public, and the back of the house private."
(Instructor: Petros Babasikas)
Deborah Rebello
Deborah writes: "This house focuses on the core concepts of the precedent study, E-1027 by Eileen Gray, and the blurred relationship between interior and exterior spaces. Considering Le Corbusier’s act of vandalism within the house and the understanding of publicness, privacy, and semi-private spaces, this house for two inhabitants creates a hierarchy of spaces through the usage of transparency and opaqueness (concrete and glass). The house runs from public at the bottom (kitchen, living spaces, garage, etc.), to semi-private at the mezzanine level (the herb garden, work space, etc.), to private at the top
(master bedroom and washroom, and thinking space). Additionally, all the elements within the space revolve around a central circulatory stairway that lands within each room in the house. Inbuilt furniture, such as a bookcase, the bed, and seats, are embedded into the walls of the house, as well as the stairway. Furthermore, the house is aesthetically designed to frame views for those within the house, as well as those outside."
(Instructor: Petros Babasikas)
Yilin Lu
Yilin writes: "Taking inspiration from my precedent study — Orchards, designed by Edward Lutyens — my final project was to explore the relationship between nature and the city, the private and the public. The two inhabitants of the house are a chef who has a 12-person table and an urban farm entrepreneur who requested a large greenhouse. My idea was to create a small public square in combination with residential use and natural features in the middle of an urban neighbourhood. The house is organized around a courtyard with two separated volumes on either side of the site. Each volume is a self-sufficient space provided for each inhabitant. All the public programs, such as the family restaurant, the winter garden, and the organic food store, are located on the ground floor. The second floor is strictly for private spaces that are only for the inhabitants. The two distinct volumes are connected through a glass bridge on the second floor, which creates a unique in-between threshold in the house."
(Instructor: Petros Babasikas)
Jasmine Li
Jasmine writes: "The project aims to explore domesticity and the coexistence of private and public lives in the neighbourhood. My clients are a gay couple who have different jobs and need a degree of separation, but also have moments of intersection in their daily lives. The stacked functional modules become a large volume, which are pushed back to give the front portion of the site a pocket park. While the stairs provide landings to different levels, they also have bookcases. Openings are arranged specifically to proportion and allow views of greenery outside. The inhabitants have their own workspaces and share other spaces together, and they also interact with people outside their relationship. The whole project thus brings forward my idea of 'home' being the dichotomy between individuality and intersection in circulation and activity — which had been my interest of exploration throughout the semester."
(Instructor: Petros Babasikas)


