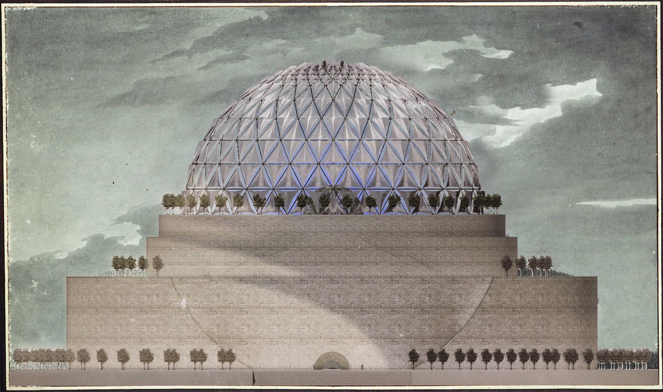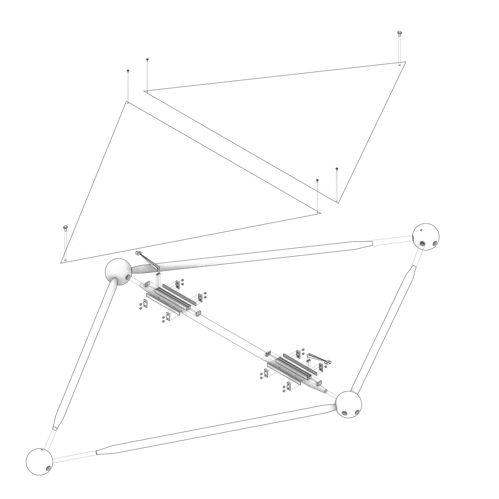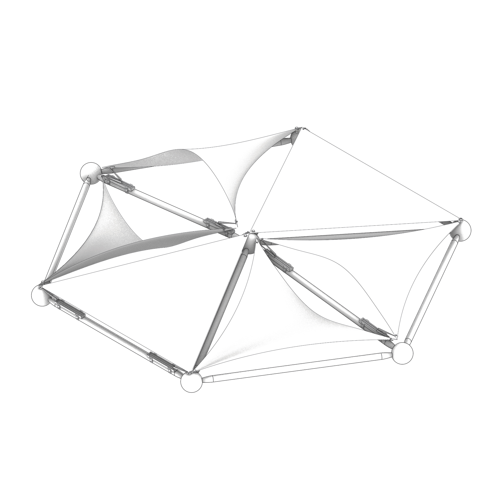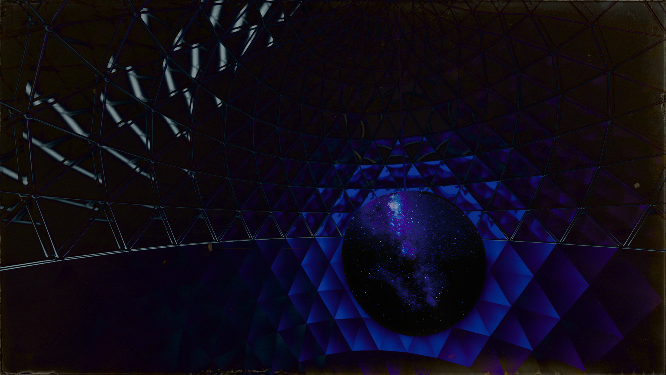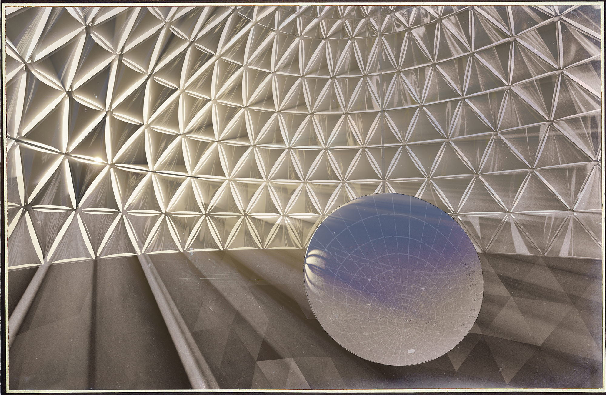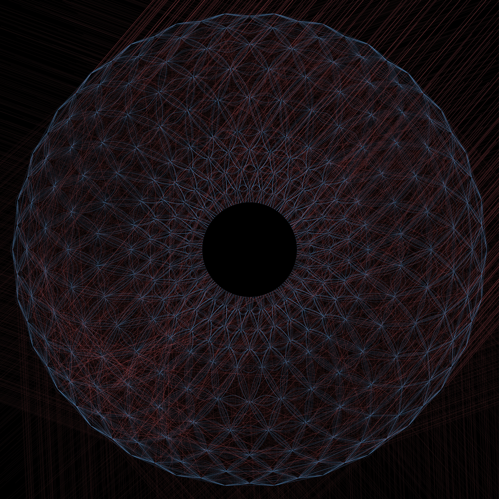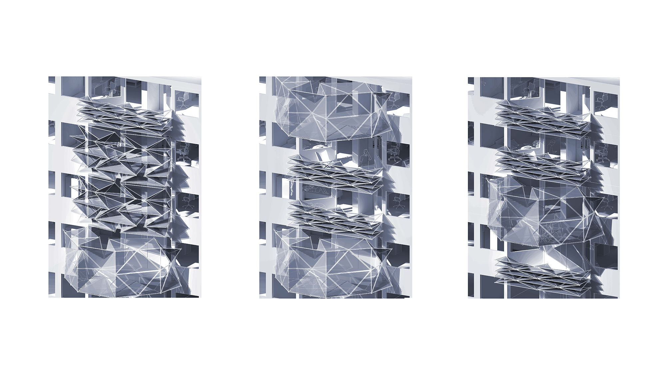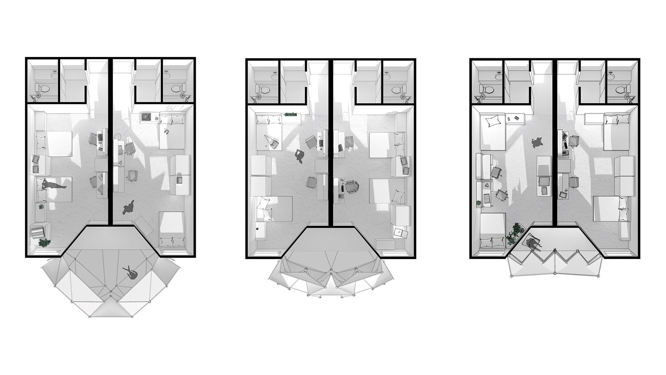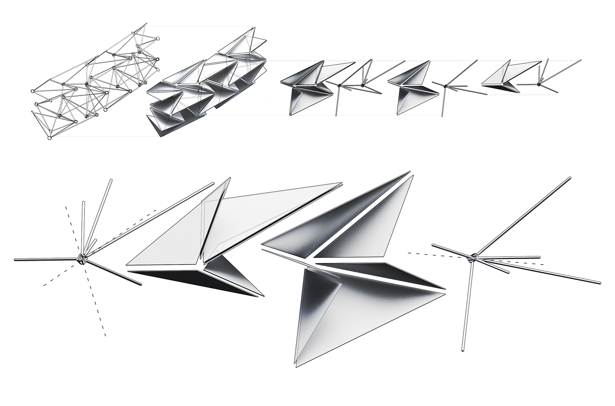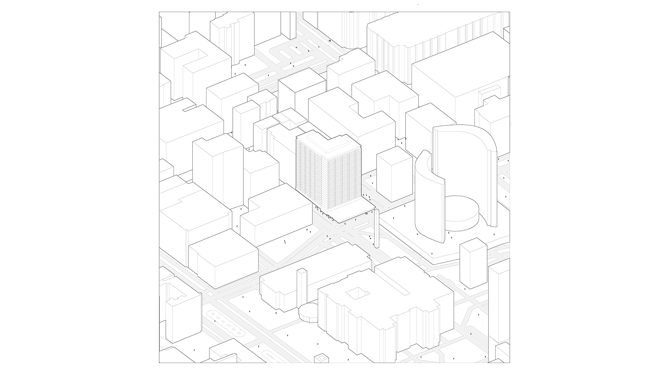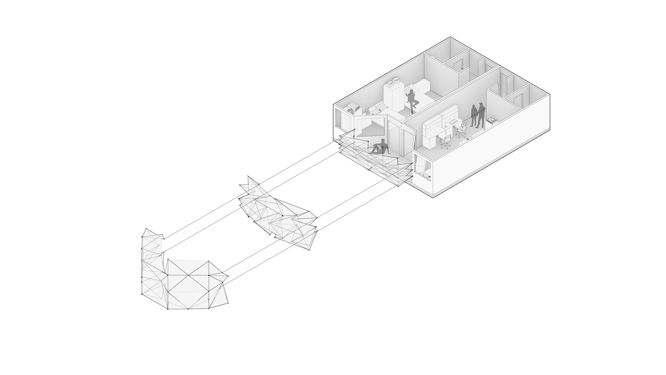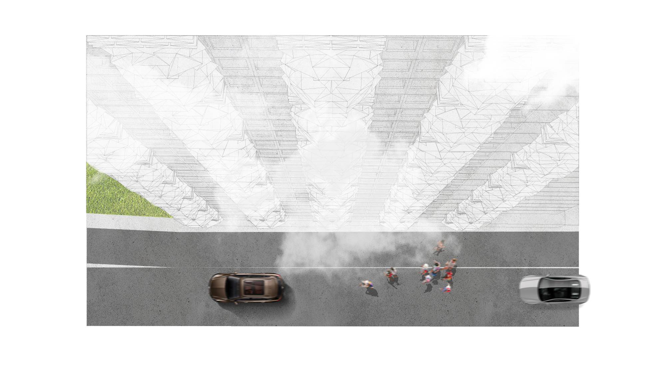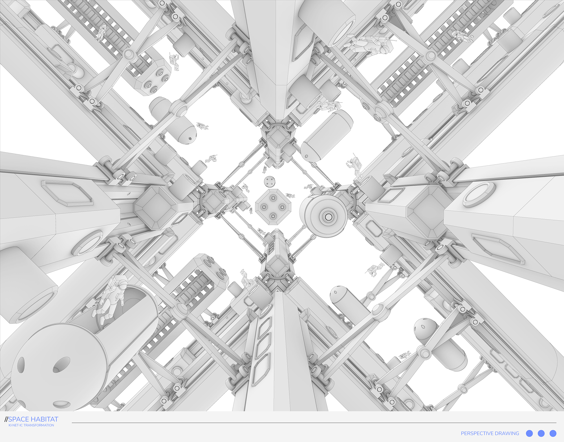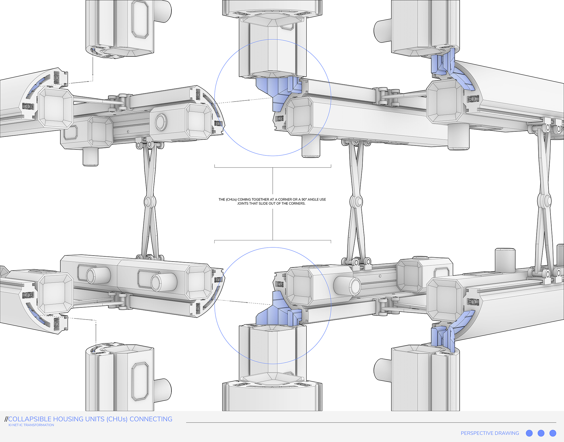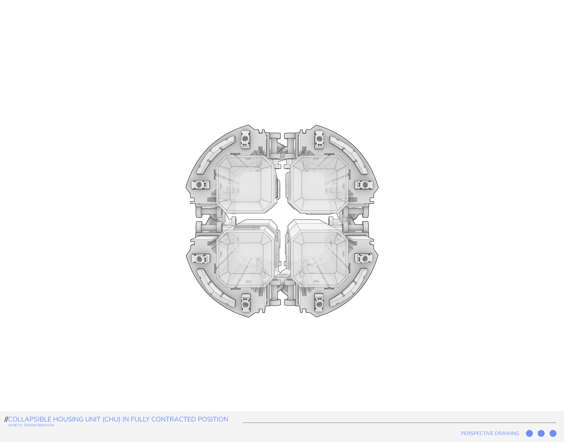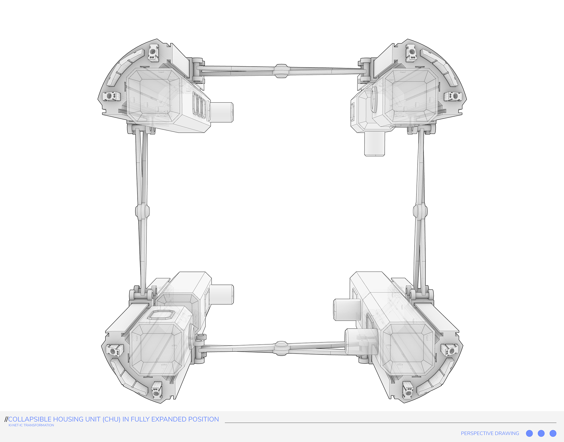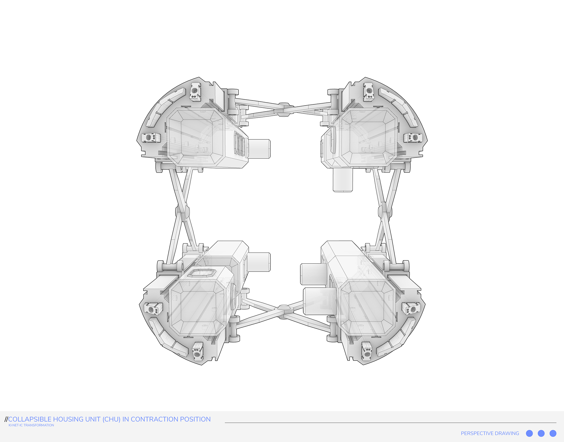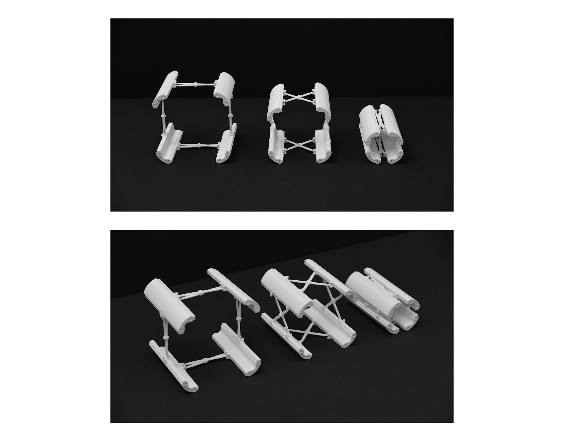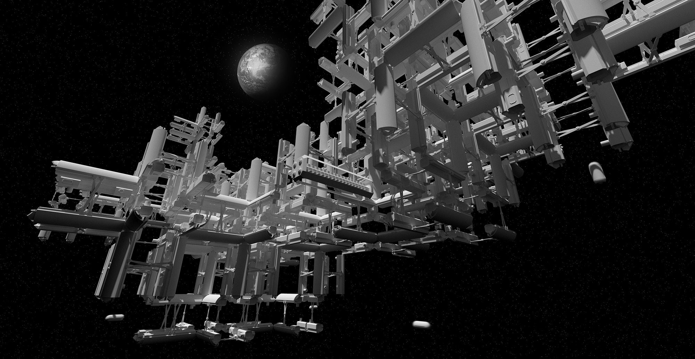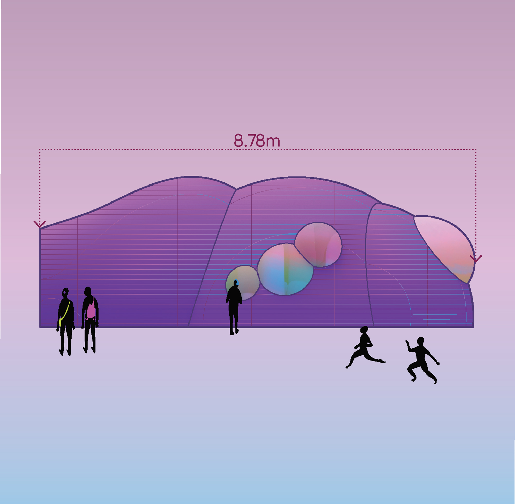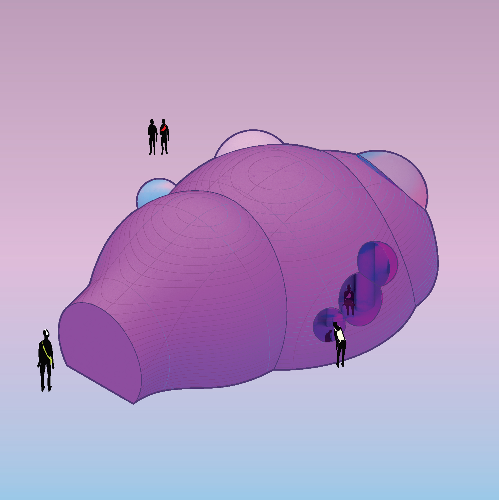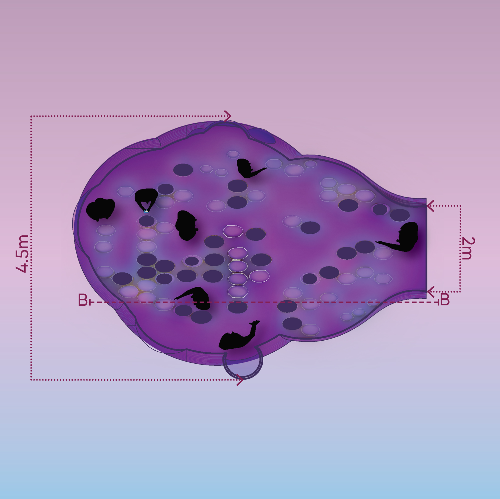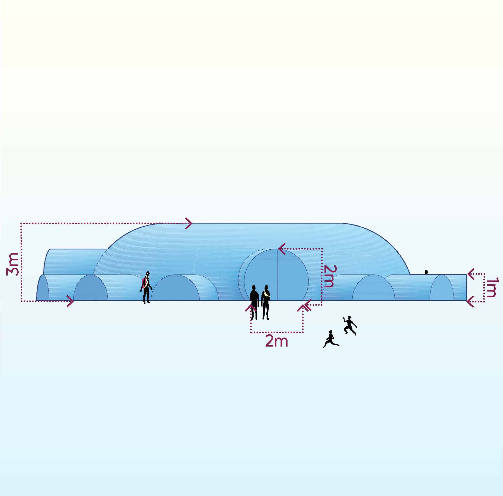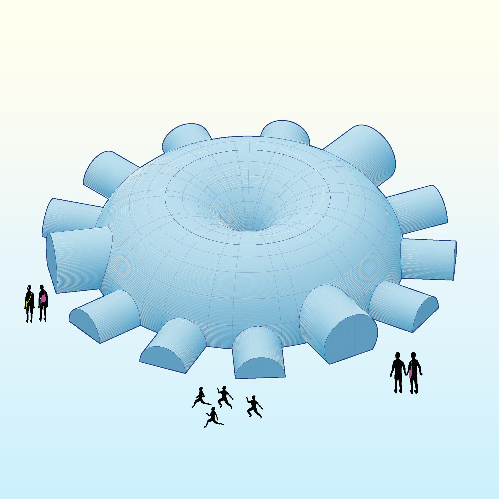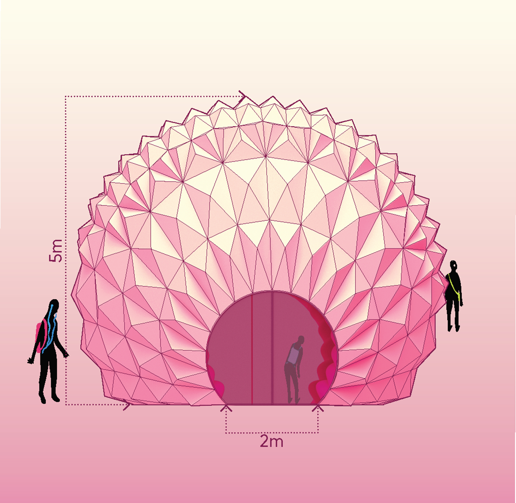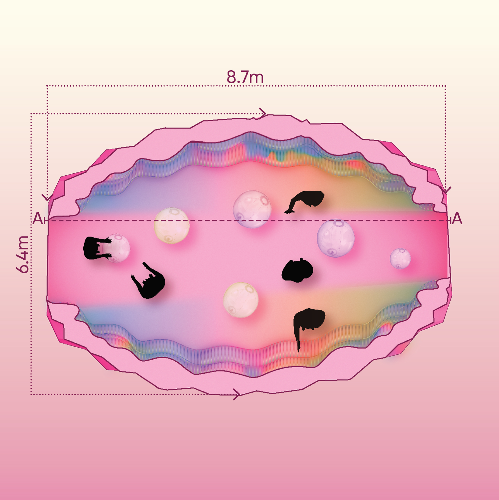ARC380: Technology Studio 3
In Technology Studio 3, students study possibilities for kinetic architectural systems. For their final projects, they develop experimental proposals that push the limits of the form. The studio is taught by Nicholas Hoban and Nathan Bishop.
Yilun Jiang and Jiachen Du
Yilun and Jiachen write: “From our initial investigation on Jan Knipper’s curve folding mechanism, we developed our thermal-bimetal paneling system, which achieves automatic shading adjustment according to the position of the sun. We then populated our system onto Boullée’s Cenotaph to Newton, because it has a dome structure perfect for transliterating the movement of the sun to a fluorescent light path on the inner core sphere at night. In the daytime, panels under direct exposure to the sun automatically open slits to allow sunlight to excite the fluorescent paint on the corresponding area of the inner core sphere, which would then glow at night, exhibiting the path of the sun the previous day. In general, we attempt to achieve a juxtaposition of enlightenment aesthetics with contemporary material technology, to celebrate both human reason (as Boullée intended) as well as nature in itself, phenomenologically. ”
Mackenzie Phillips, Philipp Cop, and Joseph Guershom Kitsa
Mackenzie, Philipp, and Joseph write: "The Oasis is a space for students to escape their hectic daily life. The balconies of the University of Toronto’s Chestnut Student Residence are currently not accessible for inhabitants. A kinetic system inspired by origami is proposed to make these spaces both available and adaptable. Different kinetic states of the structure allow students to adjust the system, ranging from a balcony railing to a fully extendable, three-season space addition."
Mohammad Bayati, Sadi Wali, and Nour Fahmy
Mohammad, Sadi, and Nour write: "With a focus on expansion and contraction, we have implemented the scissor mechanism to create a modular space housing system. Our system enables a megastructure that can modularly grow and reorganize itself in the openness of space to meet any demands. The space habitat megastructure consists of two major components: the collapsible housing unit (CHU), and the multi-purpose pods. The CHU allows the pods of different shapes and types to dock in order to gain access to the habitat's energy grid and plumbing. CHUs can be classified as residential, medical, industrial, energy-generating, or a hybrid between multiple categories depending on the types of pods they house. This project was a way for us to explore what a privatized space habitat might look like, and helped us learn and experiment with different software and representational methods."
Ayah Alkhateeb and Omar Kaltrachian
Ayah and Omar write: "MindScape is a new layer of facilities added to the city of Toronto with the intent of adding calming spaces throughout the city where one can focus on their mental wellness and disconnect from the constant stimuli of the outside world. The system is made of three pneumatic mental landscapes, each with unique programs, interior environments, and functionalities. The facilities can be manipulated to optimize the program functions within any given site. MindScape creates an immersive experience using AI and colour therapy to make mental wellness spaces readily available across the city."


