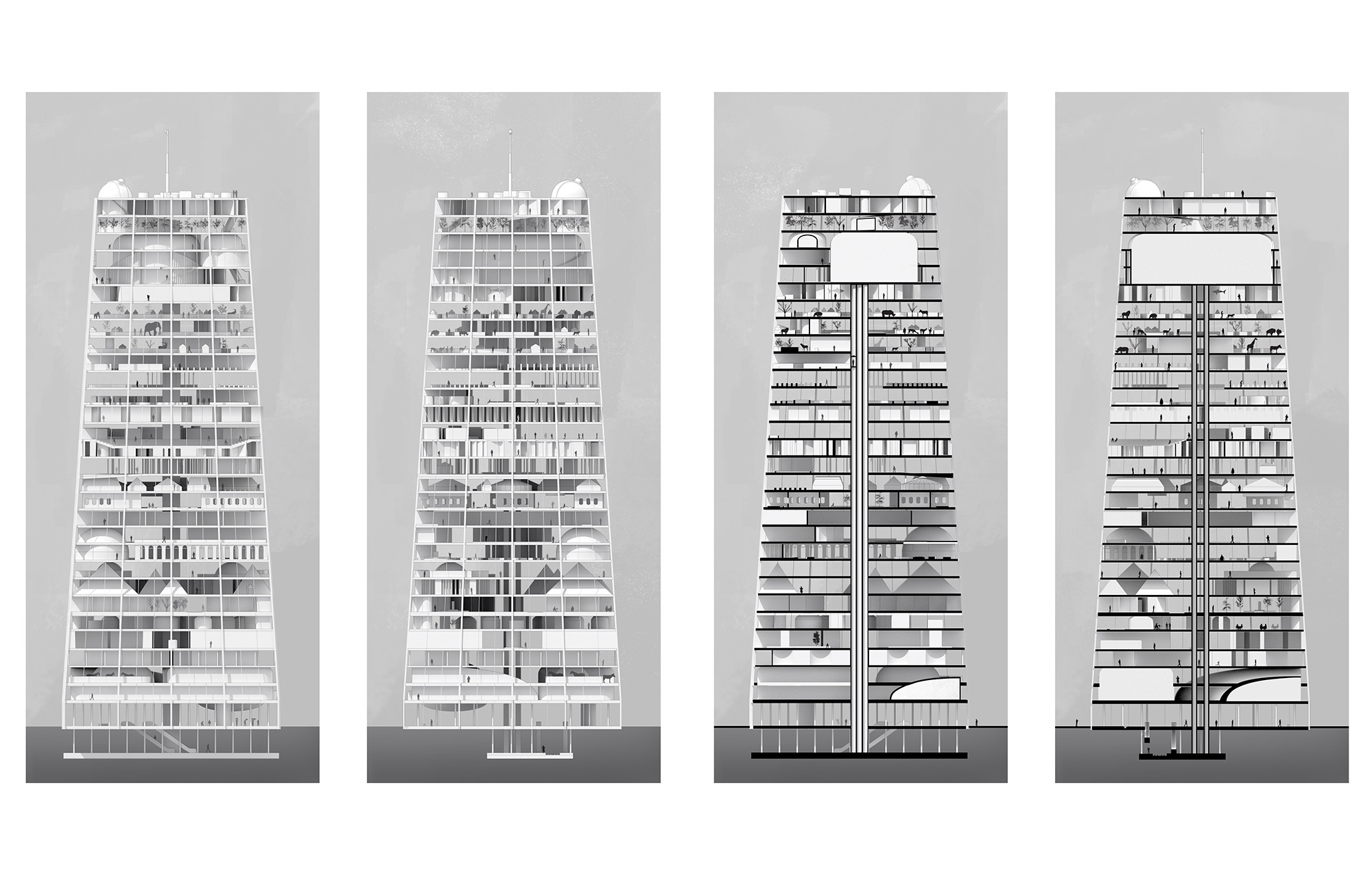
Avi Odenheimer, "Old New Frontier"
Avi's thesis project began with a question: what is the role of an architect in determining the design culture of virtual reality? The more he thought about it, the more he became convinced that virtual reality's infinitely malleable space demanded a moderating influence.
"I looked at web design as a precedent," he says. "I asked myself, 'What is the purpose of a web designer, as opposed to a programmer?' And it occurred to me that part of it was accessibility. Web designers are experts on accessibility and making websites appealing. And I thought about how my grandmother started using Facebook, and how that only happened after web designers made it an appealing place for all ages, and not just young people. I realized that a designer could intervene in virtual architecture in a similar way."
Avi decided that, for his thesis, he would design a virtual reality structure — a physically impossible building that would define and embody his ideas about using architectural technique to make virtual reality spaces easier for people to inhabit. As in most thesis projects, the structure would exist only as an imaginative exercise, in drawings and paintings. (Avi will, at some point, construct a functioning virtual environment that users can visit using virtual reality headsets.)
He started with a sprawling precedent study, during which he filled six hand-bound books with hundreds of images of boundary-pushing architecture that resembled the types of designs he hoped to incorporate into his virtual structure. "I realized that I was doing something about 'unbound' architecture — architecture that doesn't have a context," Avi says. "The nature of virtual reality is that you're building in a void. So I looked at examples of architecture that was built in a void: architecture at the south pole, or fortresses that are in the middle of a desert, or on mountains."
Then it was time for him to begin deciding precisely what kinds of programs and uses he wanted his virtual architecture to embody. It was important to him that his virtual structure not merely act as a means to some kind of real-world end, like when designers use virtual reality to conduct "tours" of unbuilt projects. Instead, he wanted to create virtual spaces where people would want to linger.
To clarify the concept in his mind, he began making watercolour paintings that illustrated various possible virtual-reality scenarios. One painting shows a woman alone in a small room, wearing a virtual reality headset. Above her is a depiction of what she's seeing through the headset: a large art studio, where she's using virtual tools to create a giant sculpture out of virtual stone.
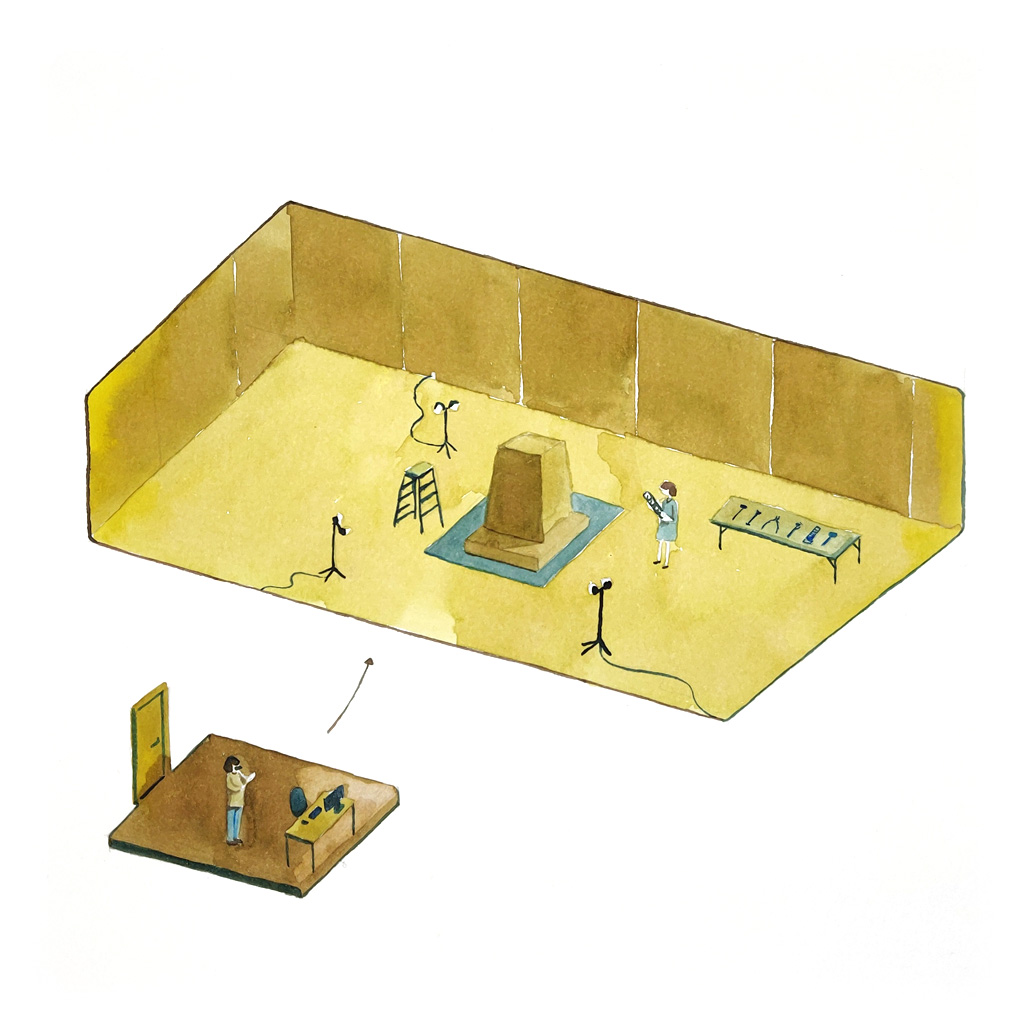
Avi's virtual sculpture studio.
The idea of using virtual reality to allow people to experience large or luxurious spaces was central to the project. "Virtual reality is going to give many people access to types of space that are currently not available to them for financial or physical reasons," Avi says. "Virtual reality will do to space what phones and the internet did to communication. That's why it's very important to make sure that all parts of society are included in this revolution."
Avi refined these concepts by painting a second series of watercolours in which he took his virtual-reality scenarios and turned them into dozens of miniature axonometric drawings and floor plans:
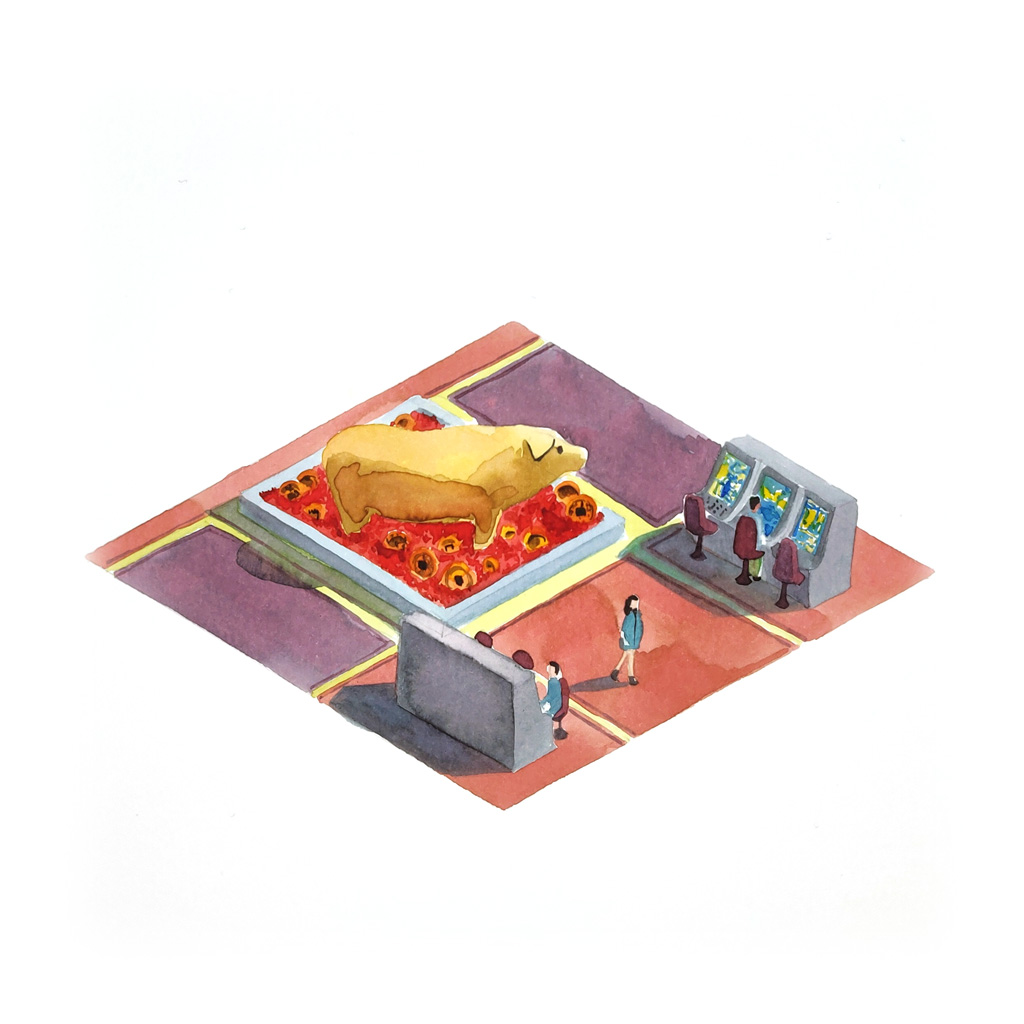
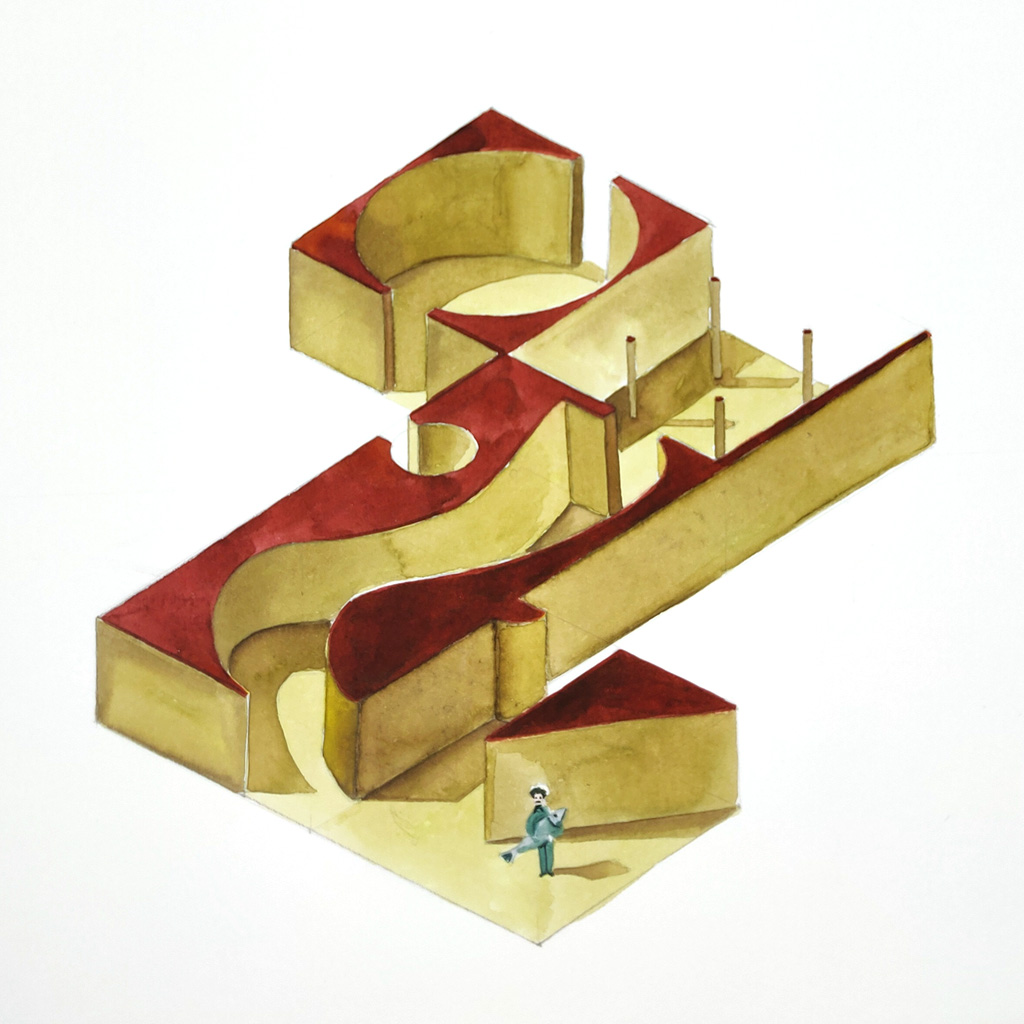
The final step was to take all those floor plans and unite them in a virtual "megastructure" — a tall tower with a train platform on its basement level. Avi designed the structure in such a way that after visitors arrived at the virtual train station they could ascend through a series of 31 different floors, each with a radically different layout and function. The megastructure includes, to name just a few of its virtual amenities: a zoo and botanical garden, a library, work pods, a Japanese bathhouse, a memory palace, a dog park, classrooms, a bicycle path, a baseball field, an arcade, a television studio, a three-storey opera house, and a rooftop observatory.
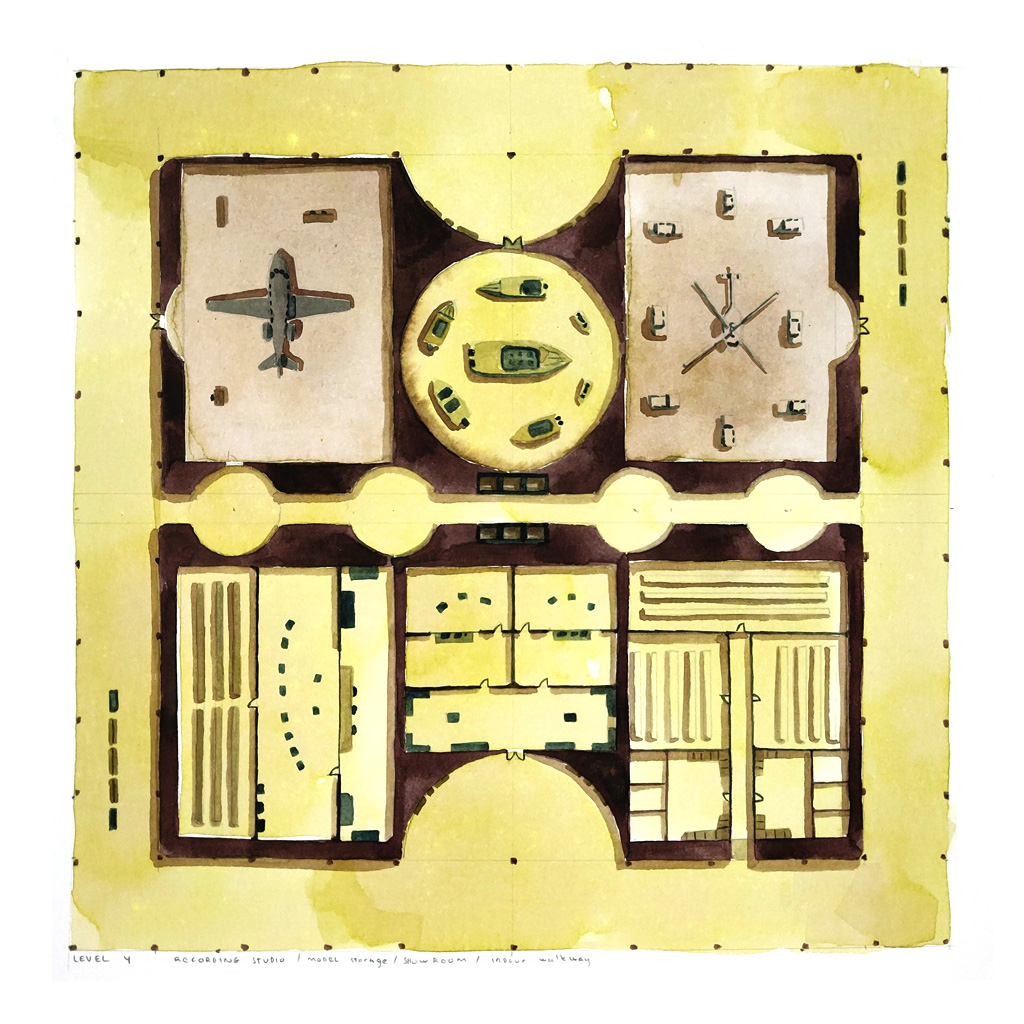
One of Avi's 32 floor plans.
A real building would topple under the weight and expense of all these extravagant amenities, but in virtual reality there are no engineering or financial restrictions. Avi's design takes full advantage of the freedoms that come with designing for a computerized world. His only nod to to real-world physical constraints is an elevator core, at the centre of the building. It wasn't strictly necessary for him to include a way of physically travelling between floors (in virtual reality, users could simply teleport from place to place, rather than using an elevator), but he felt compelled to do it anyway.
"One of the main questions was about egress and how you move across the building," he says. "I added the elevators for a few reasons, but one of them is to create serendipity, which is often a problem with digital media, in that you arrive exactly where you wanted to go. You don't accidentally arrive on a floor you've never seen and find something new, so I wanted to add that back into this virtual space."
To see more images of Avi's megastructure, visit his project website.
Advisor: Jeannie Kim
Top image: Elevations and sections of Avi's megastructure.

