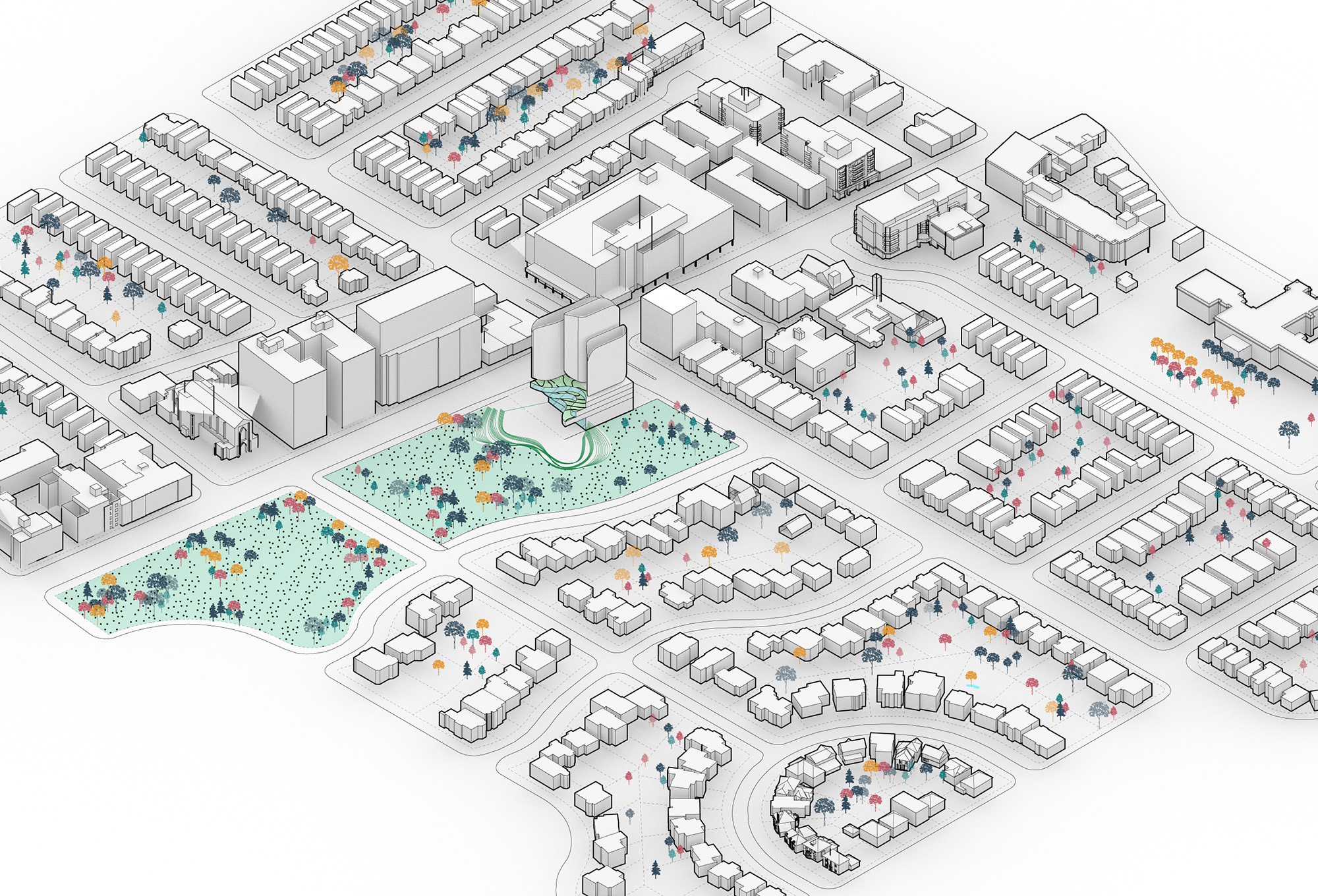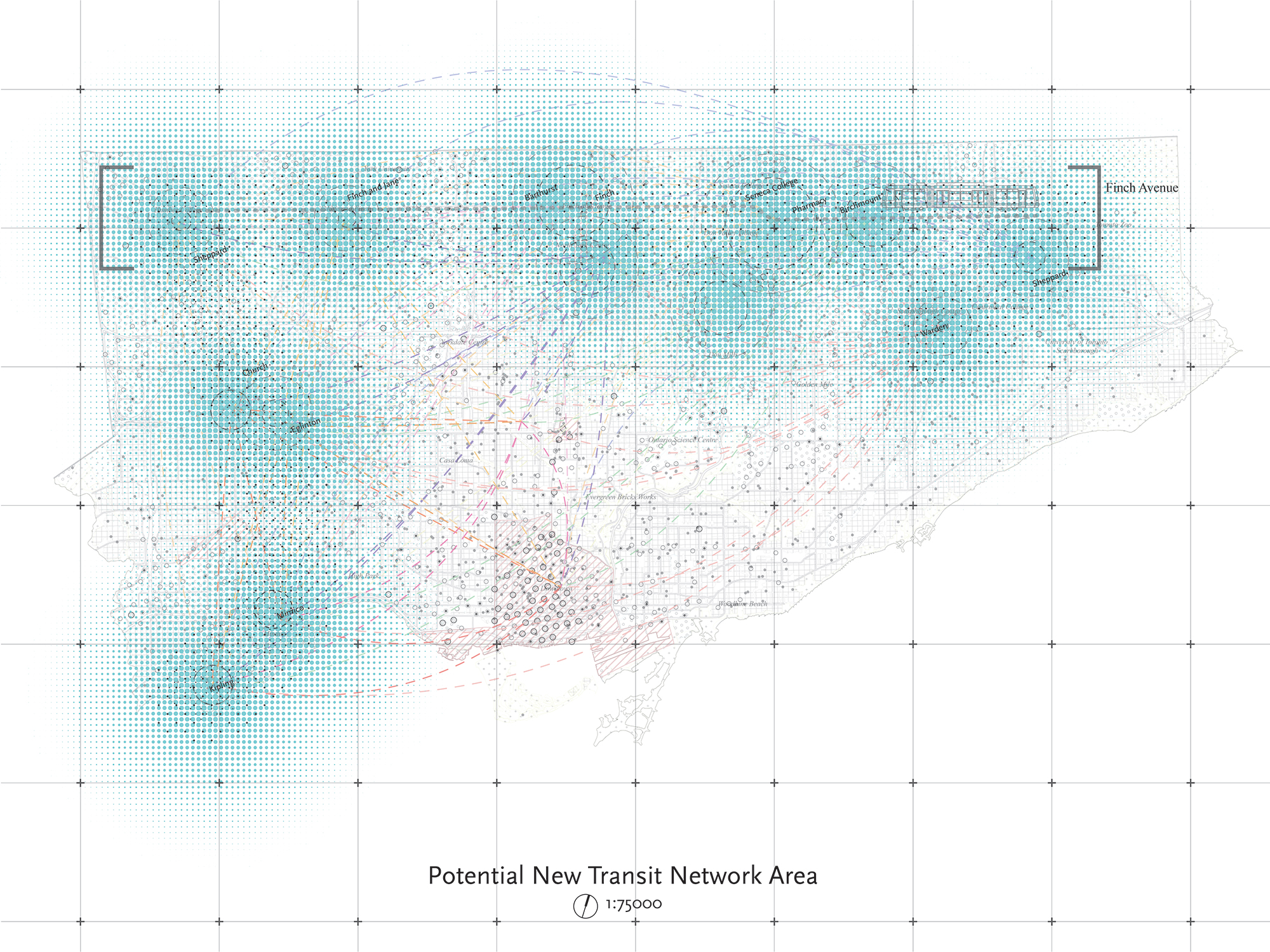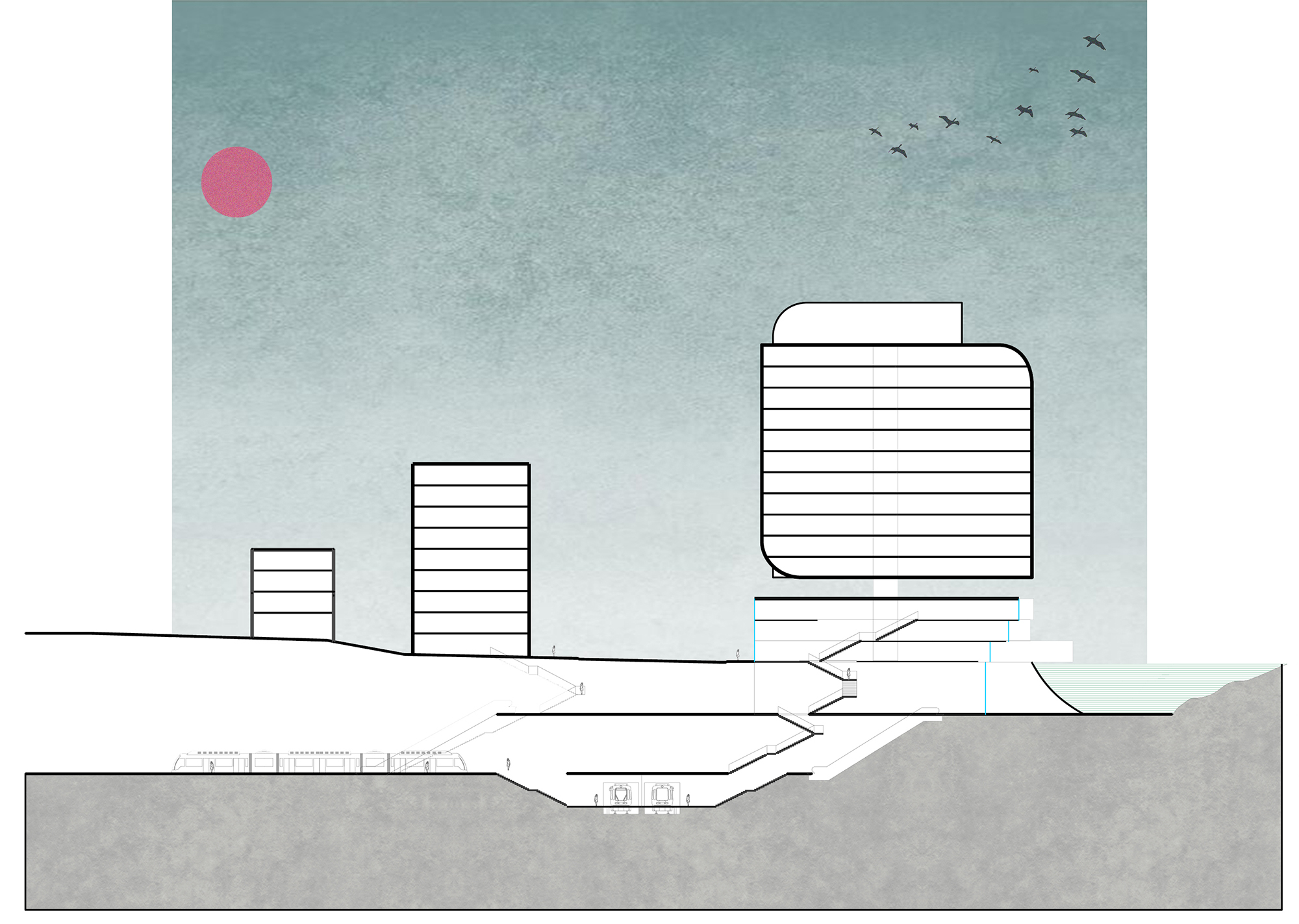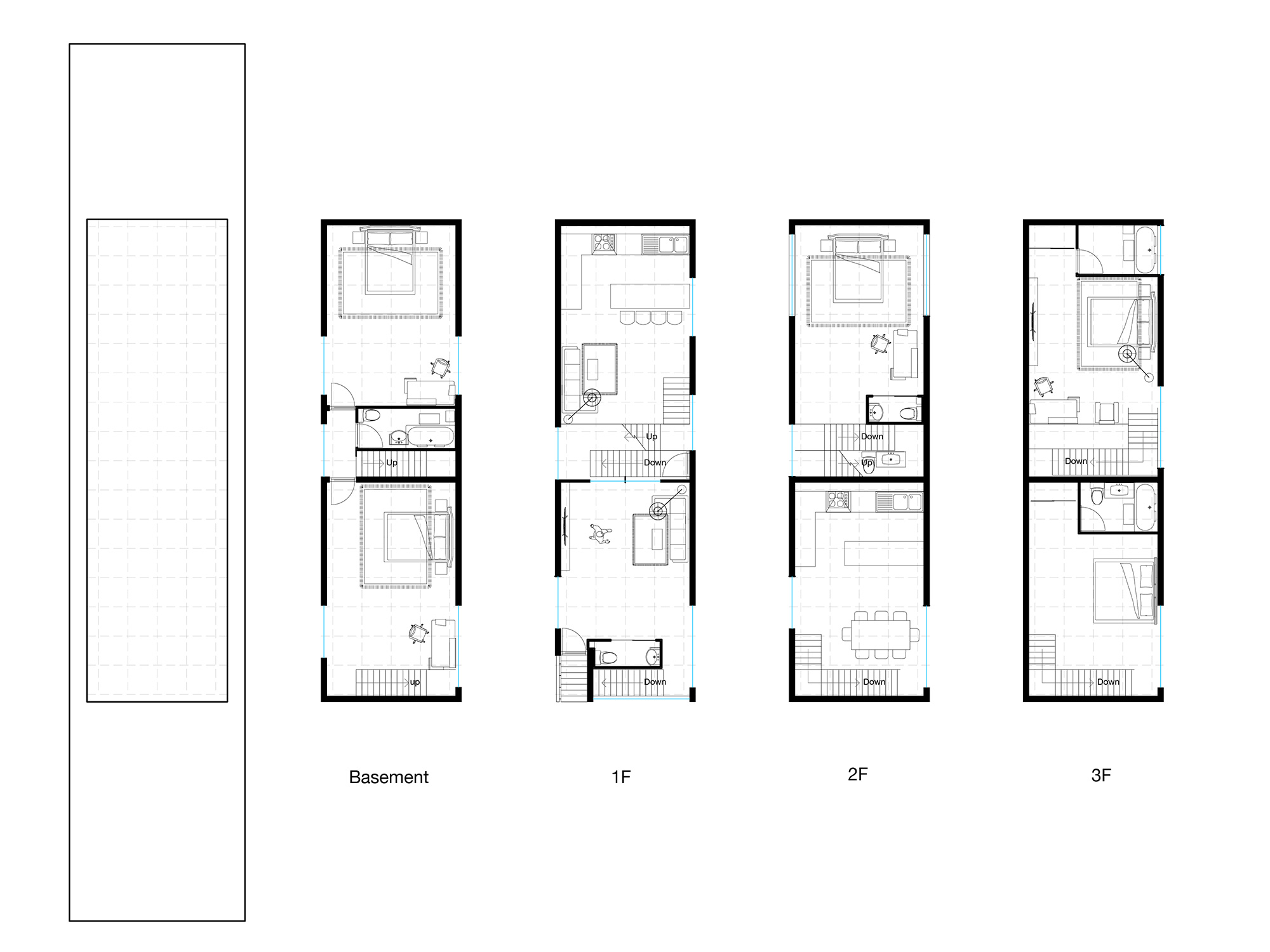
Celine Li, "Lawrence Park Subway Station Design"
Students in this option studio, "There Grows the Neighbourhood," were given a complex urban design task: study the city of Toronto's distributions of population and economic activity, use that data to decide on the ideal alignment for a new subway line, and then, finally, design an integrated transit hub for one station along that new subway line.
Celine started by creating a series of detailed maps of the city, each one depicting a different layer of data. One map showed the differences in population density throughout the city; another map showed the concentrations of jobs in various neighbourhoods; a third map showed the density of educational opportunities in different areas.
By overlaying those three layers of information, Celine was able to generate a fourth map that clearly showed the parts of Toronto where population and economic activity were at their densest. These "clusters" would serve as guideposts for deciding where new rapid transit would be most helpful:

The entire studio collectively decided on a subway alignment. The new line would start in north Scarborough, on the city's east side, then run along Lawrence Avenue, a major thoroughfare in the city's populous midtown, before taking a sharp left and heading down to the Etobicoke lakeshore.
For their final projects, each student in the studio was assigned a stop along this fictional subway line. They would need to design an integrated station, as well as an urban intensification strategy for the surrounding neighbourhood, to ensure a healthy local ridership within walking distance of the new transit hub. Celine's assignment was Lawrence Park station, at Yonge Street and Lawrence Avenue.
There is, in reality, already a Toronto Transit Commission subway station at Yonge and Lawrence — but, in the studio's hypothetical scenario, that station would need to be completely redesigned in order to accommodate a second platform for the new subway line. Celine's first thought was for the comfort of subway riders, who would have to descend 21 metres underground in order to reach the new platform. "Just imagine the whole transit journey," she says. "It wouldn't be pleasant."
Celine tackled the problem by excavating some of the green space in front of the station entrance. "My idea was to try to lower the ground eight metres down, outside the subway station," she says. "That way, before riders go into the interior of the subway station, they've already gone down eight metres."

A section of Celine's proposed new subway station.
The sunken green space would include a terraced public plaza, where residents and employees of nearby businesses could gather and relax.
Above the subway station, Celine designed a curvaceous tower. The bottom three storeys would be a new home for the Locke branch of the Toronto Public Library, an existing library branch at Yonge and Lawrence. Celine designed the library's curved windows to accentuate its panoramic view of downtown Toronto. Above the library would be several storeys of private residences.
The only remaining thing to address was an intensification strategy for the surrounding neighbourhood. Lawrence Park is currently a suburban-style enclave, dominated by detached and semi-detached housing. Celine's proposal called for gradual intensification within the neighbourhood's existing lot lines. In her master plan, existing homes would slowly be replaced by small, house-sized structures split into four separate dwelling units. In this way, each of the neighbourhood's existing single-family lots could be remade into housing for four times as many people.
Here's a plan of one of her proposed housing units:

Instructors: Drew Sinclair and Shonda Wang

