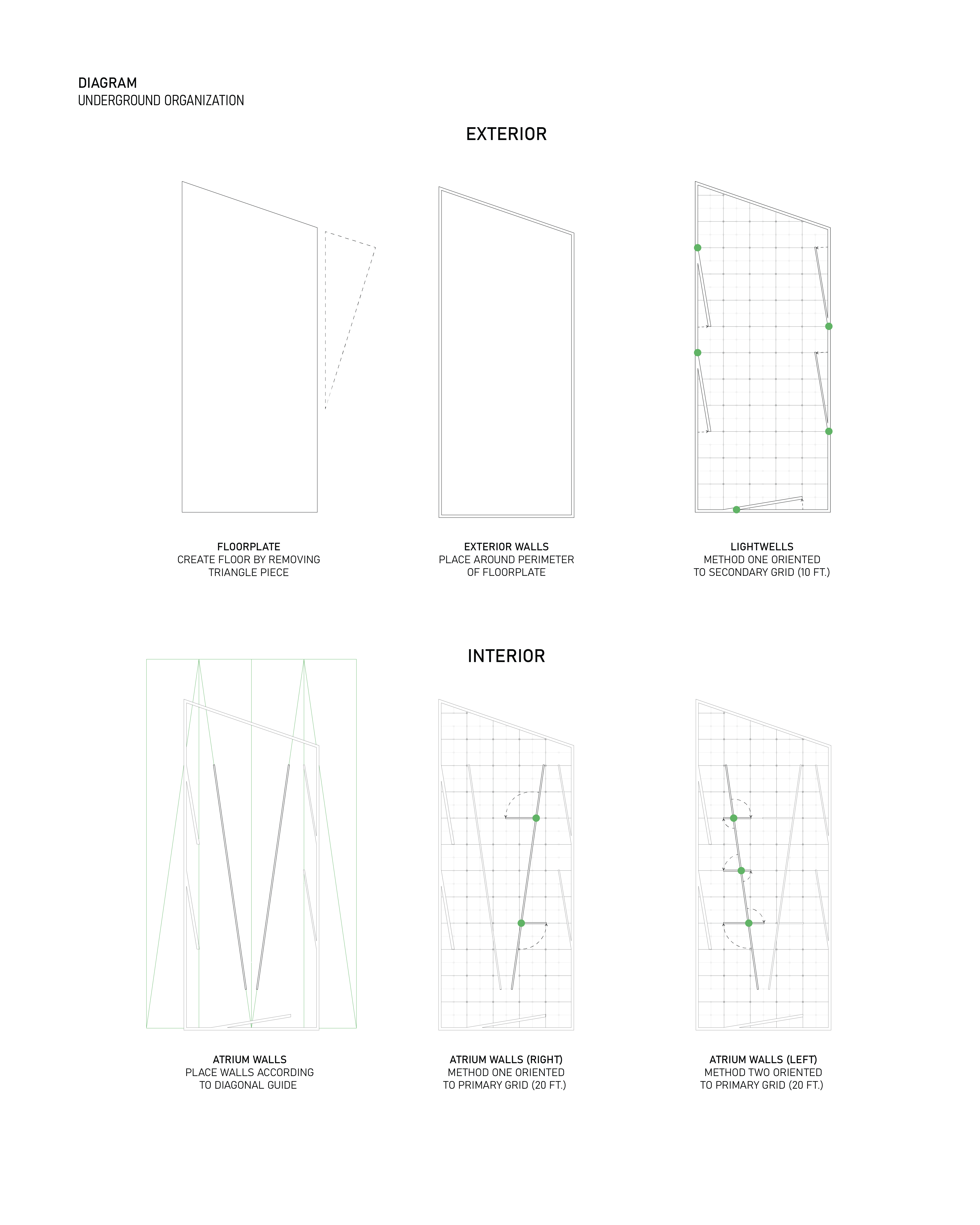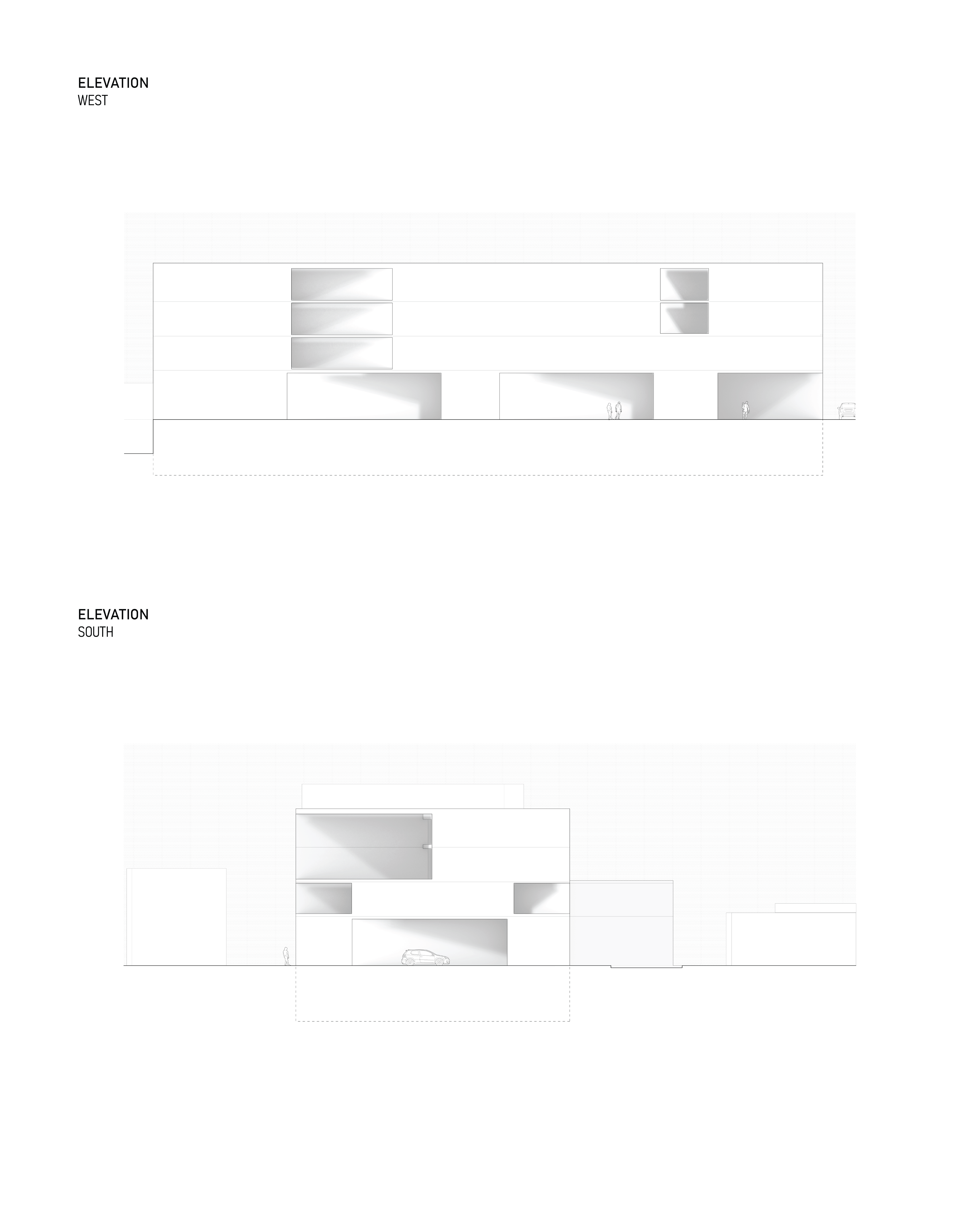Daniel Lam, “Pivots”
Project Description
Pivots, a project by Master of Architecture student Daniel Lam, investigates the technique of cutting and pivoting walls to form spaces and suggests circulation. The project focuses on two methods of wall pivots: (1) pivot at an end and (2) pivot at the center. The exterior walls primarily utilize pivot method one to orient walls inwards and allow indirect sunlight to enter the building, while the interior walls most commonly utilize pivot method two to designate spaces. In addition, the four-storey building features a central atrium to bring in further sunlight to all floors, especially for the indoor market located underground. Together, the configuration of the central atrium and pivoted walls form a loop that suggests a counterclockwise circulation of activities throughout the building.
Instructors
Julia Di Castri and Vivian Lee (Coordinator)









