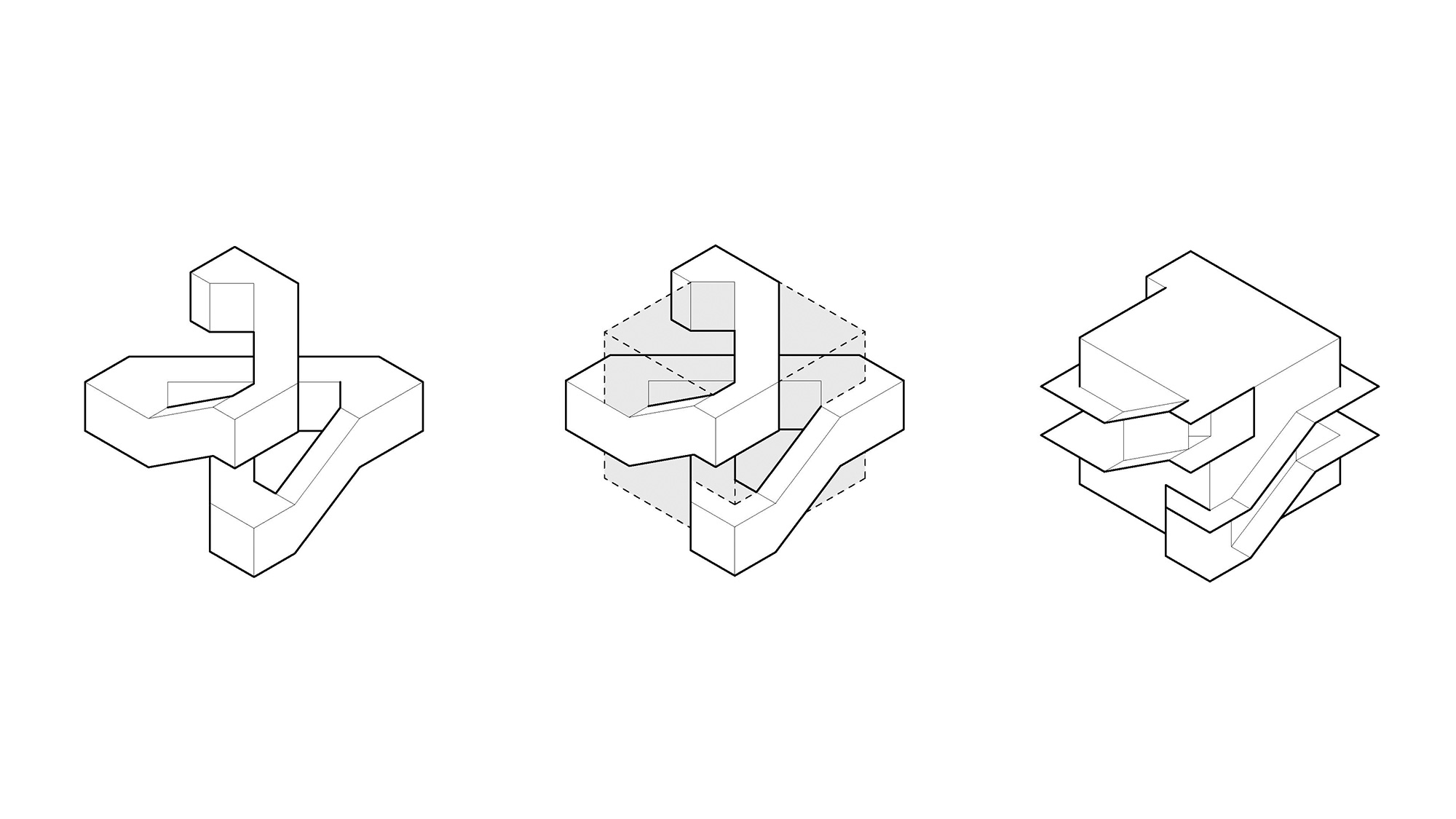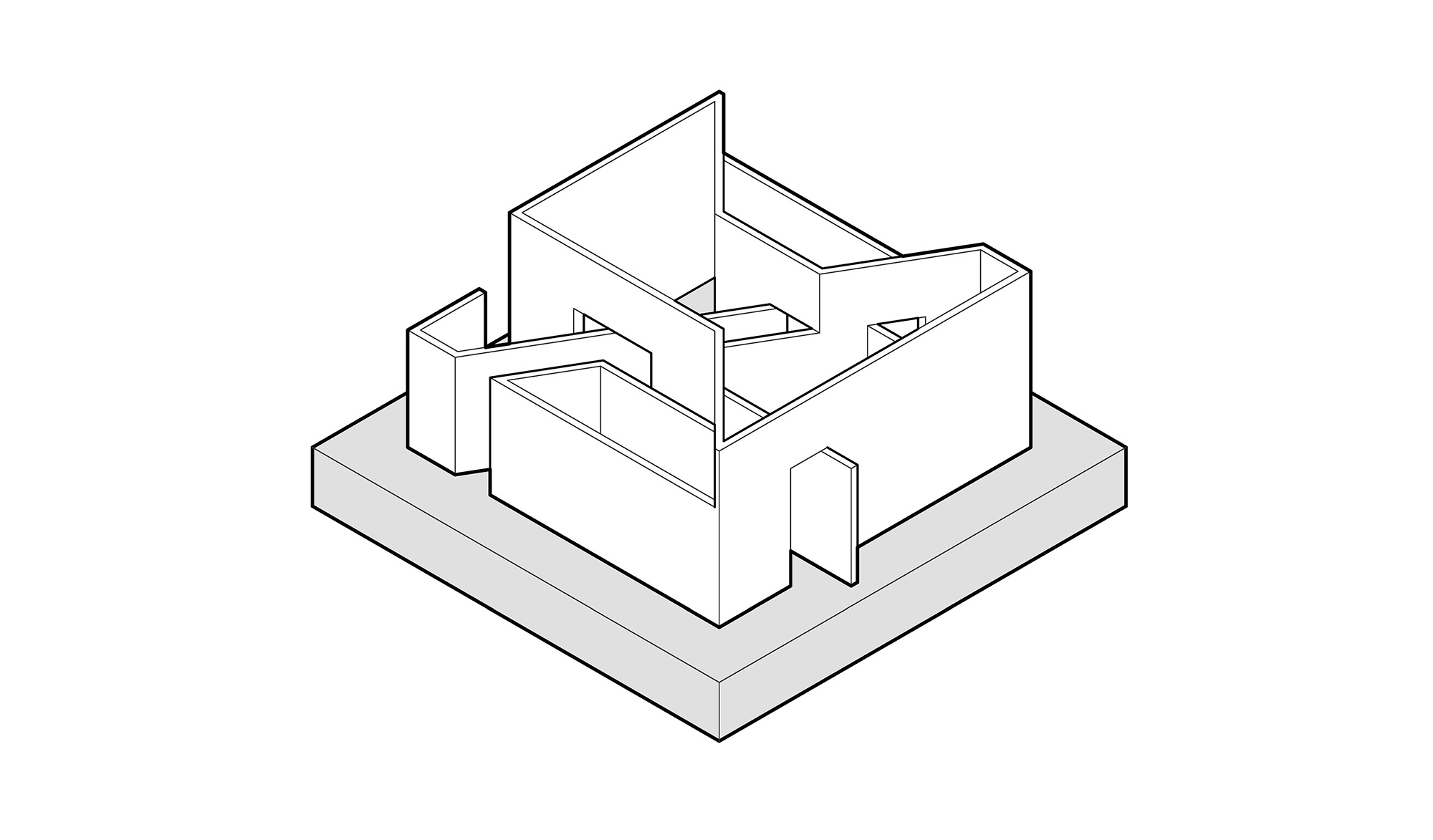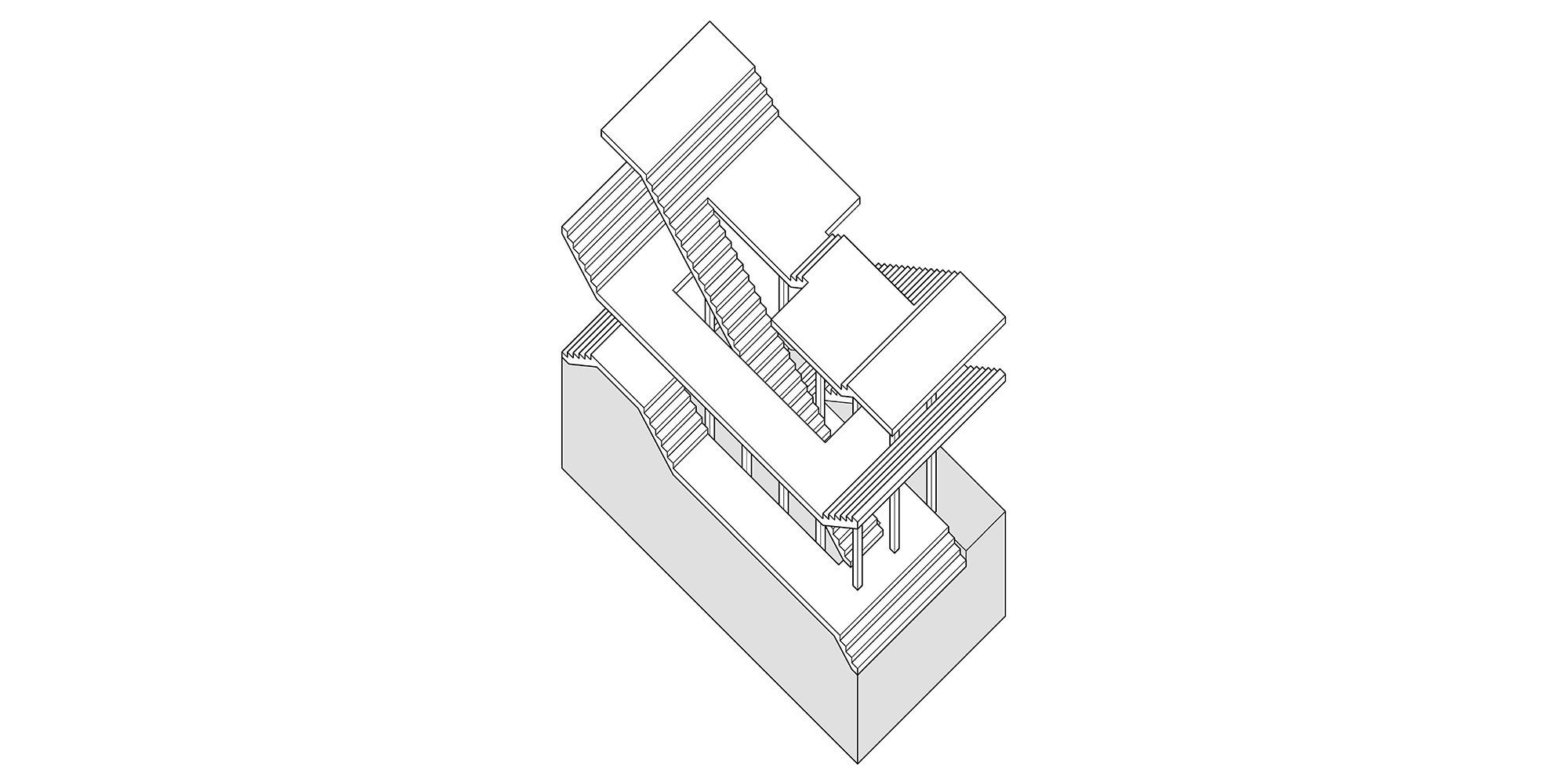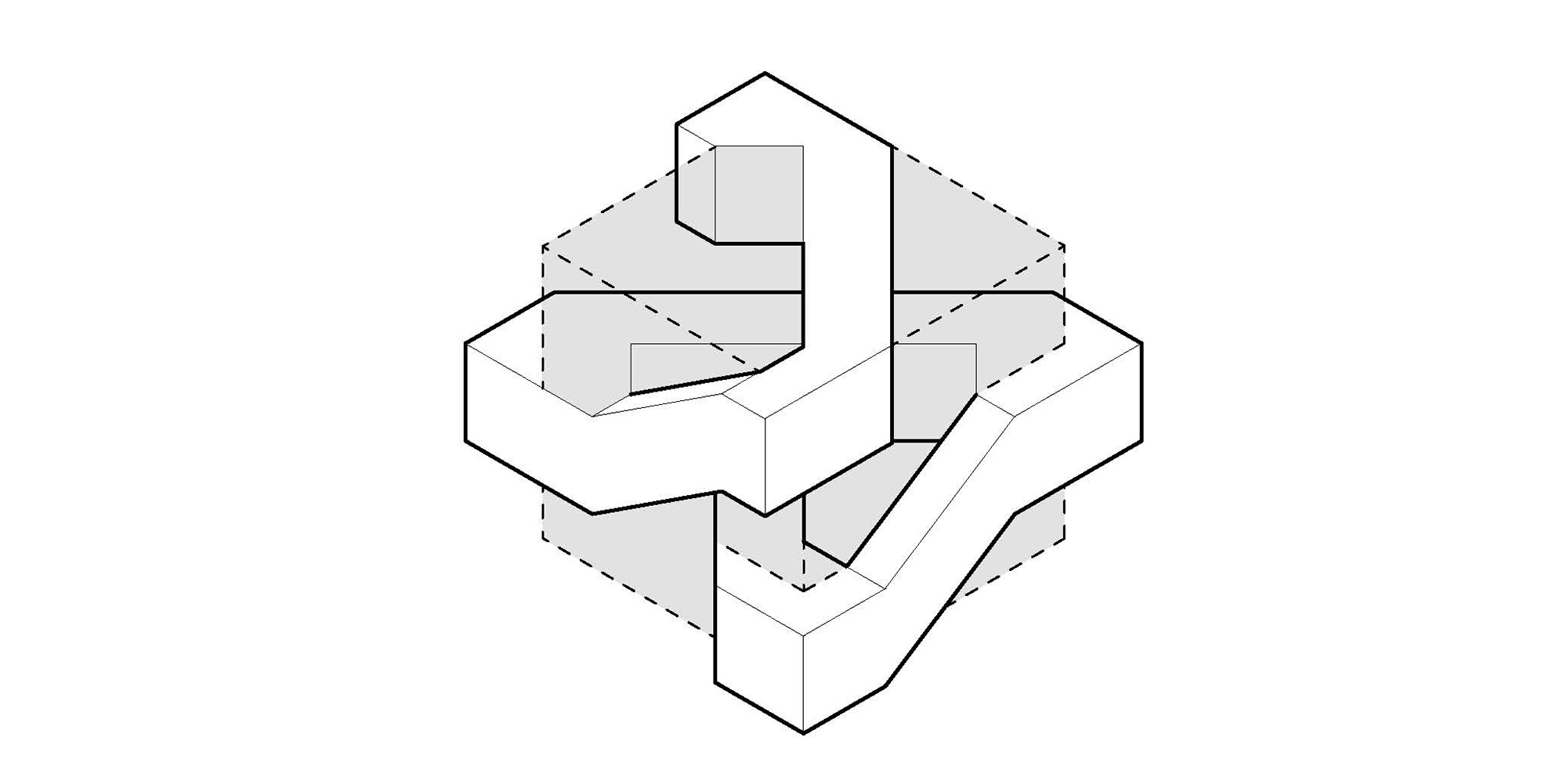
Eric Wang, "Entanglement"
Students in ARC201 were asked to pick a word that would inform and epitomize their design work throughout the semester. Eric Wang chose "entanglement." Over the course of three exercises, he explored the way the concept of entanglement could be enacted in a building's design, given different constraints.
The studio's first exercise required students to create a one-level floor plan around 16 structural columns. Eric developed his "entanglement" theme by designing a structure that was defined by intersecting walls of different heights. "When the walls cut through each other, they create corridors and openings," he says.

The second exercise called for a vertical circulation plan. Eric's solution, this time, was to create a knot of staircases. The interwoven diagonals form a continuous loop. A person who started walking in one direction would eventually return to their starting point, after numerous ascents and descents. "I wanted to create a very entangled, messy feeling," Wang says. "Imagine there's two people walking. Maybe they would meet each other, go in different directions, and then meet each other five minutes later."

For the course's final project, students were given a physical site: a parking lot south of the University of Toronto's Goldring Centre for High Performance Sport. The goal was to design a student-centre building for the site, using some of the design concepts articulated during the previous two exercises.

The site was too small to accommodate Eric's continuous loop of stairs, so he adapted his design into a cube-shaped volume with a spiral-shaped internal circulation. The interior spaces are defined by the same types of angular, multi-height walls he employed in the first exercise. The final result is a design for a building that, although highly "entangled," is feasible as a functional — and beautiful — study space on the University of Toronto campus.
Instructor: Vivian Lee

