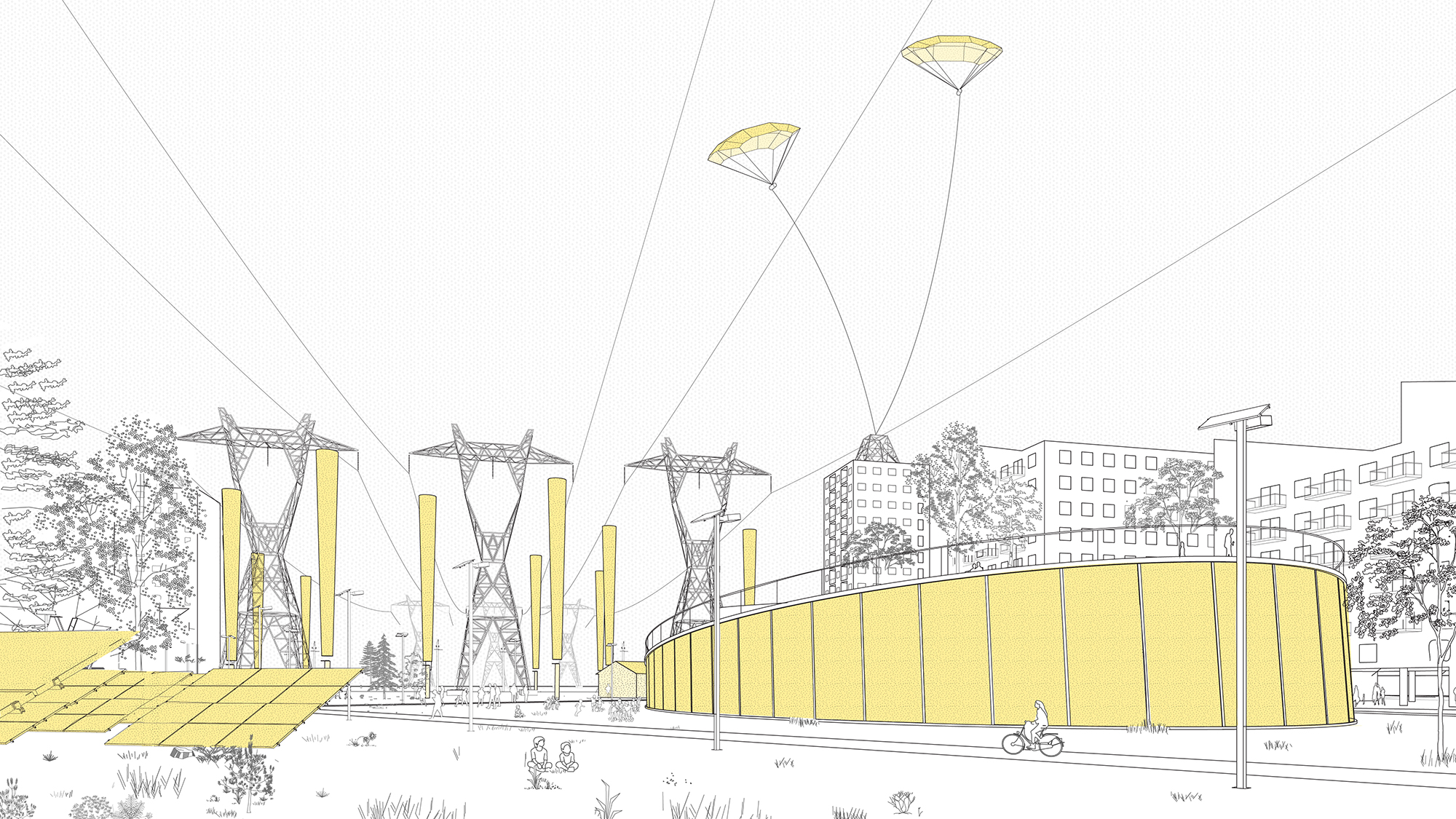
Erik Roberson, Yoyo Tang, Zak Jacobi, "Power and Place"
In the Daniels Faculty's Integrated Urbanism Studio, students picked "design action zones" — areas of the city of Toronto where environmental, economic, and social pressures demand some form of design intervention. Working within those zones, student groups produced master plans that responded to the requirements of the international Green New Deal Superstudio. Erik, Yoyo, and Zak chose Princess Gardens, a neighbourhood in the Toronto suburb of Etobicoke.
They decided to focus on Princess Gardens both because of its history as a postwar suburb and because of its future as a stop on the Eglinton Crosstown, a new light-rail transit line that is expected to enter service within the next few years. The group was interested in finding ways of adding density to the neighbourhood to take advantage of that new transit access — but in ways that wouldn't exacerbate the social inequalities already baked into the area's single-detached built form. "The neighbourhood turns its back to the rest of the city, focusing itself inward and not providing an outward front," Zak says. "This can also be seen in the gentrification of the housing form — the replacement of bungalow-style houses with larger custom-built homes that are pure expressions of the owner's power."
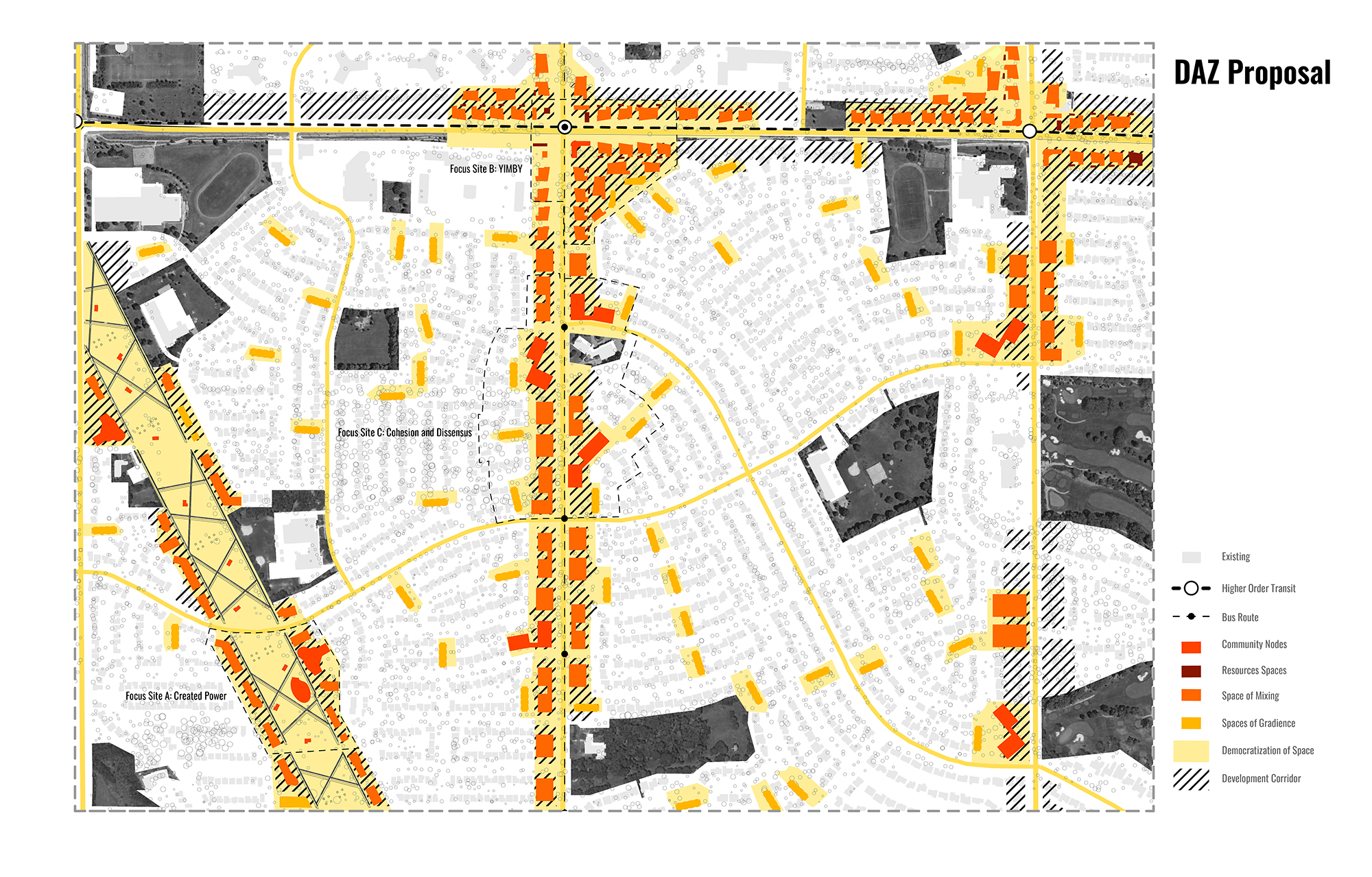
The design action zone. (Click here to view a larger version.)
The group studied the neighbourhood and discovered that it was split into a series of subdivisions, each one screened off from the main streets with rows of backyard fences. Within each subdivision, dead ends and cul de sacs limited pedestrian circulation.
Erik, Yoyo, and Zak identified three focus areas within the study area. The first of them was a hydro corridor that runs along the neigbhourhood's western edge. The group's proposal would transform the corridor from a site for electricity transmission into a place of sustainable electricity generation by lining it with solar panels and wind turbines. (The parachute-like objects are airborne wind energy generators, which harness high-altitude wind energy using kites.)
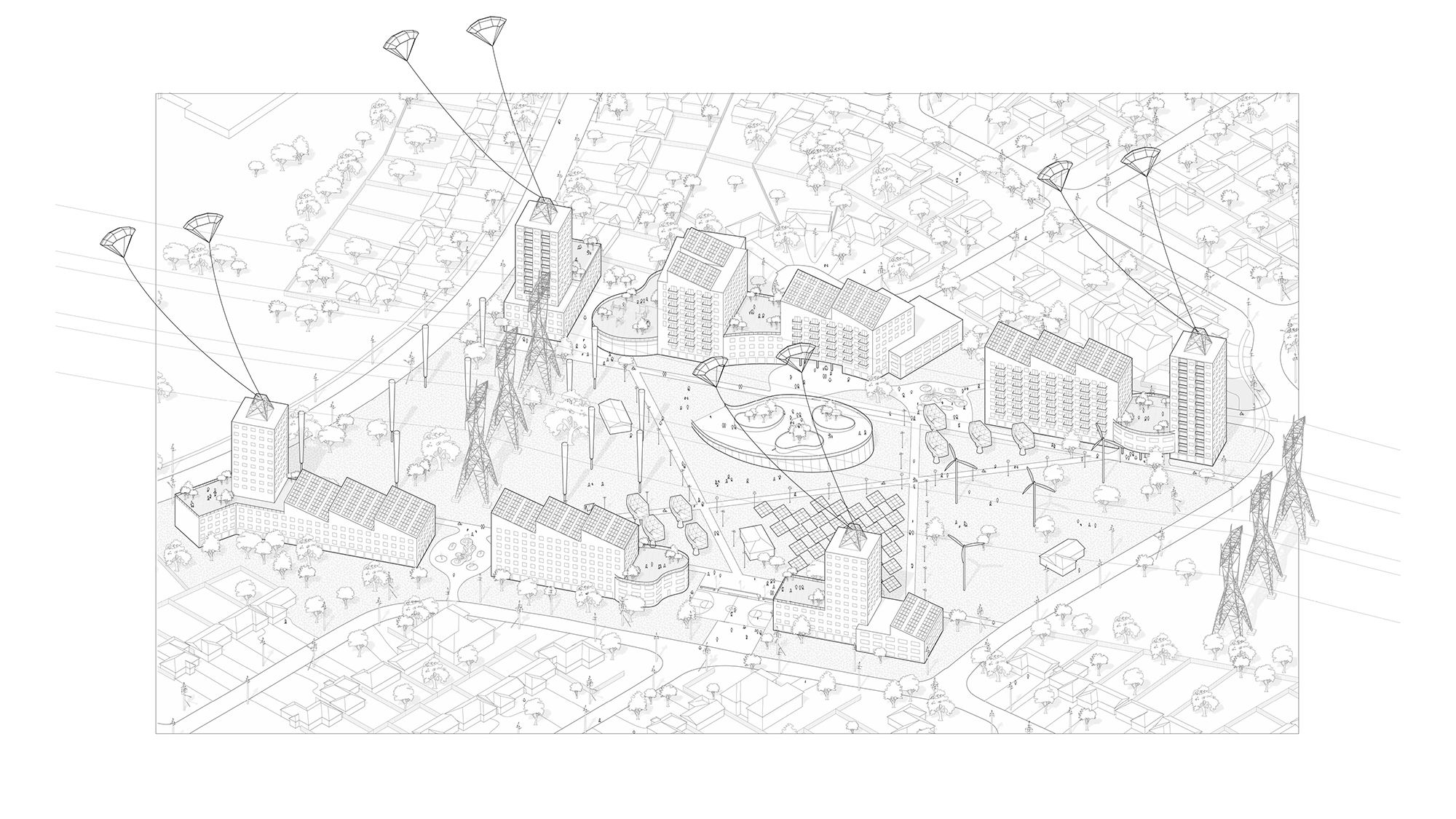
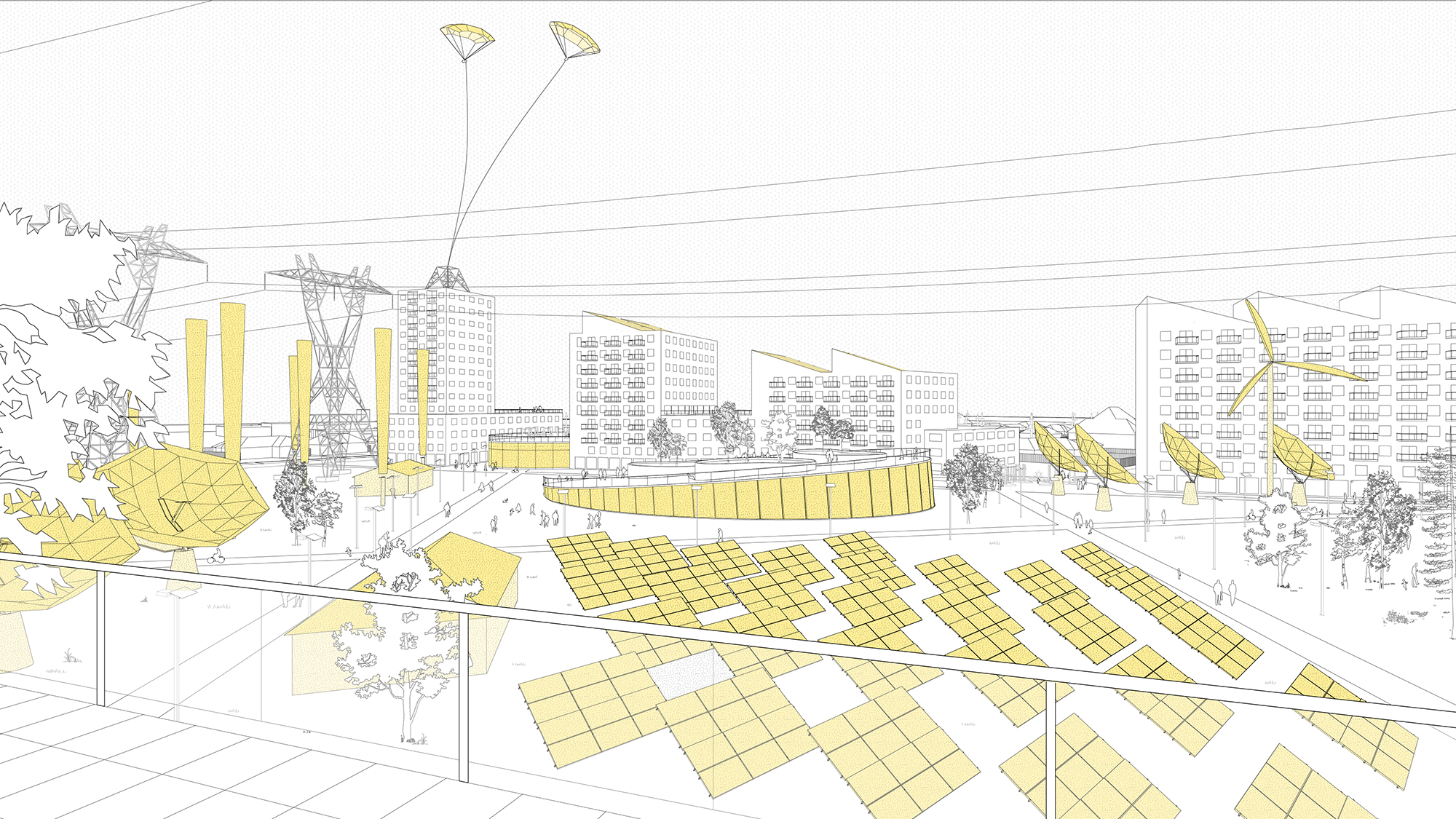
The hydro corridor.
Amid all of this new energy infrastructure would be new pedestrian pathways, new community gathering spaces, and new mid-rise housing. "The corridor becomes a space of gathering," Eric says. "It promotes power of assembly and provides many amenities to the existing and new community. Since we're proposing this increased density, we want to increase space for the community to use."
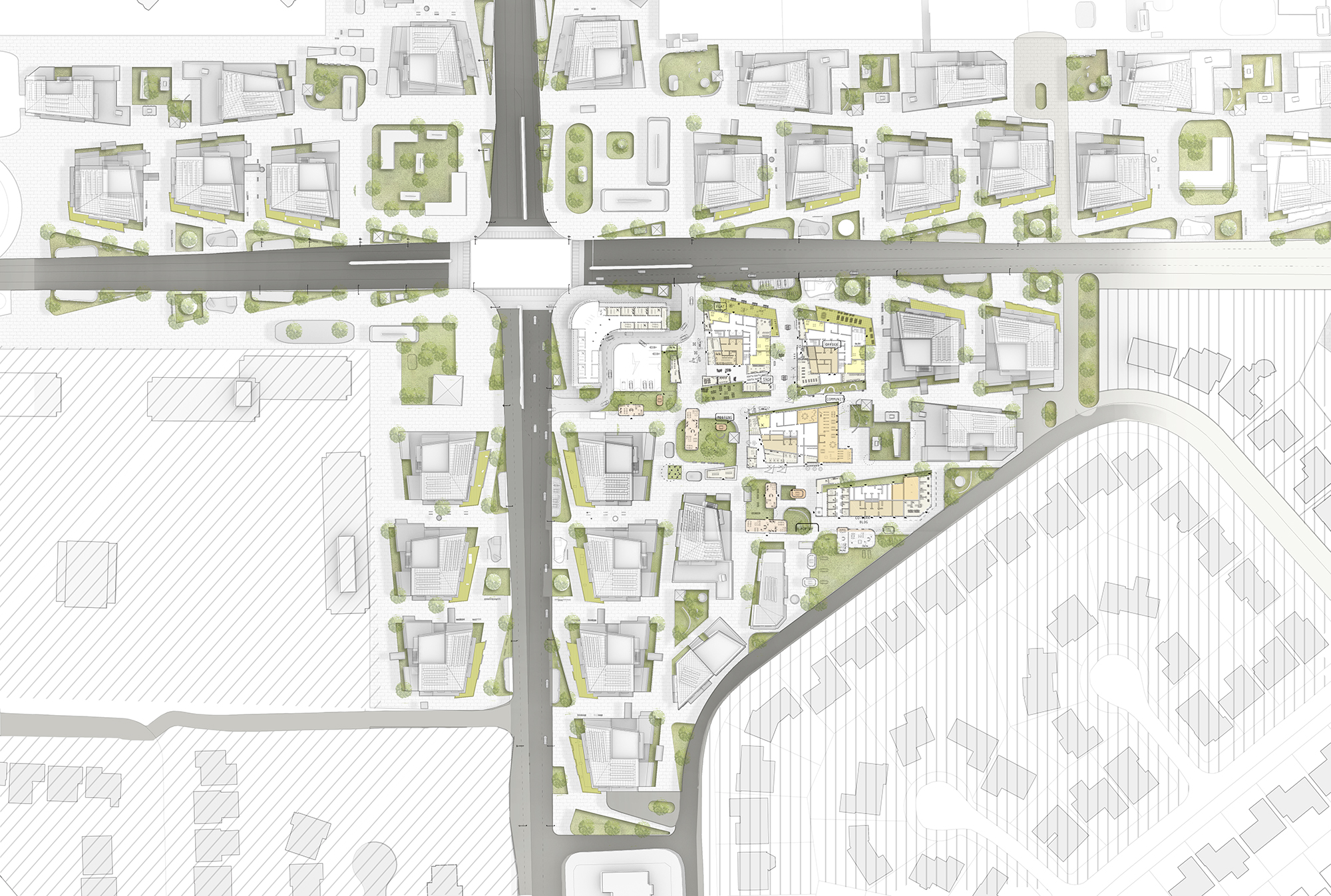
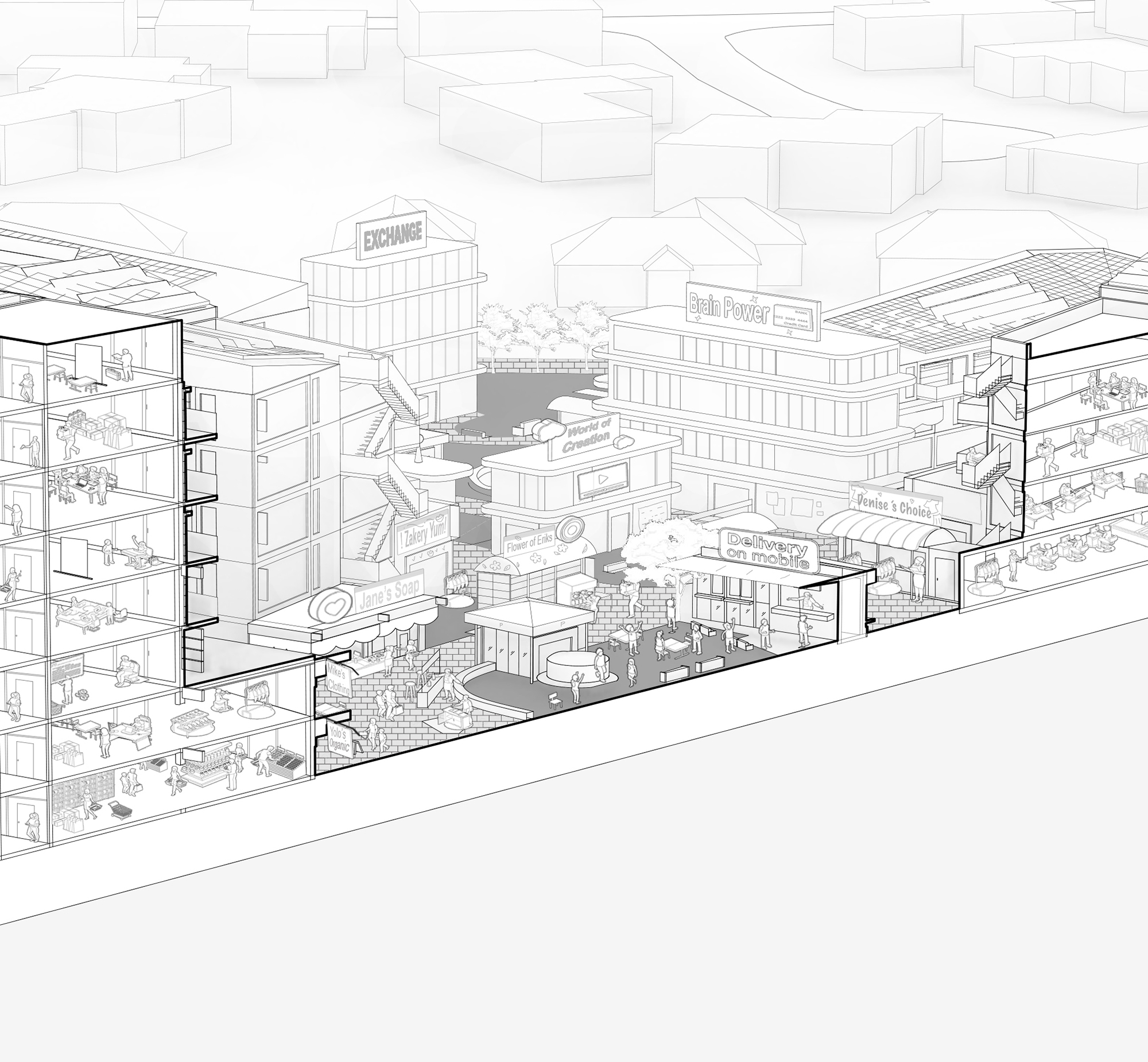
The northern edge.
At the northern edge of the neighbourhood, near Eglinton Avenue, the group's plan calls for a modern spin on the inward-facing design of a typical suburban subdivision. Instead of single-detached homes, the corner would be loaded with mid-rise buildings — the better to take advantage of the Crosstown — but all of them would be turned inward, towards a mixed-use micro-community with shared office space, ground-floor retail, and public gathering areas.
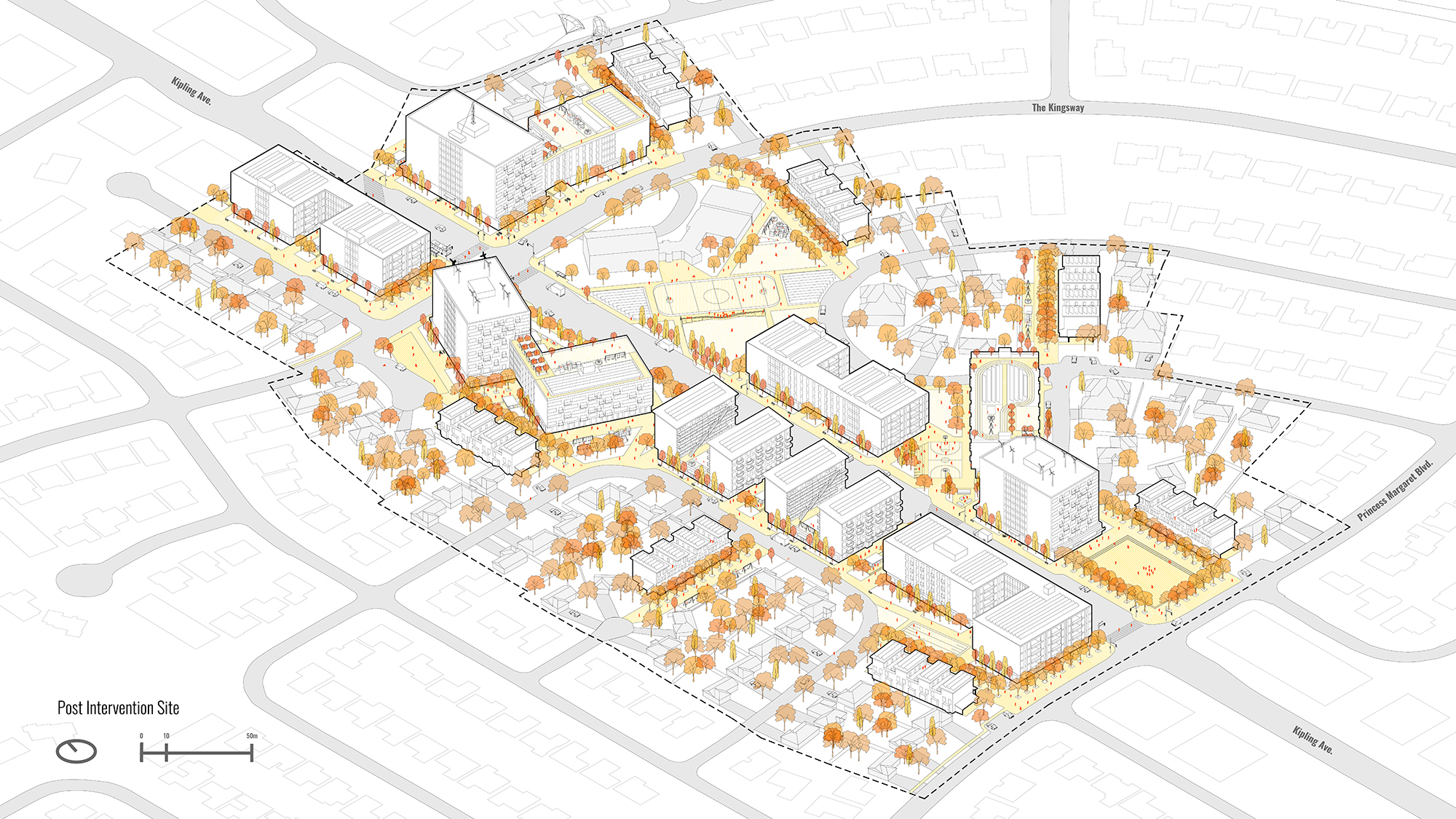
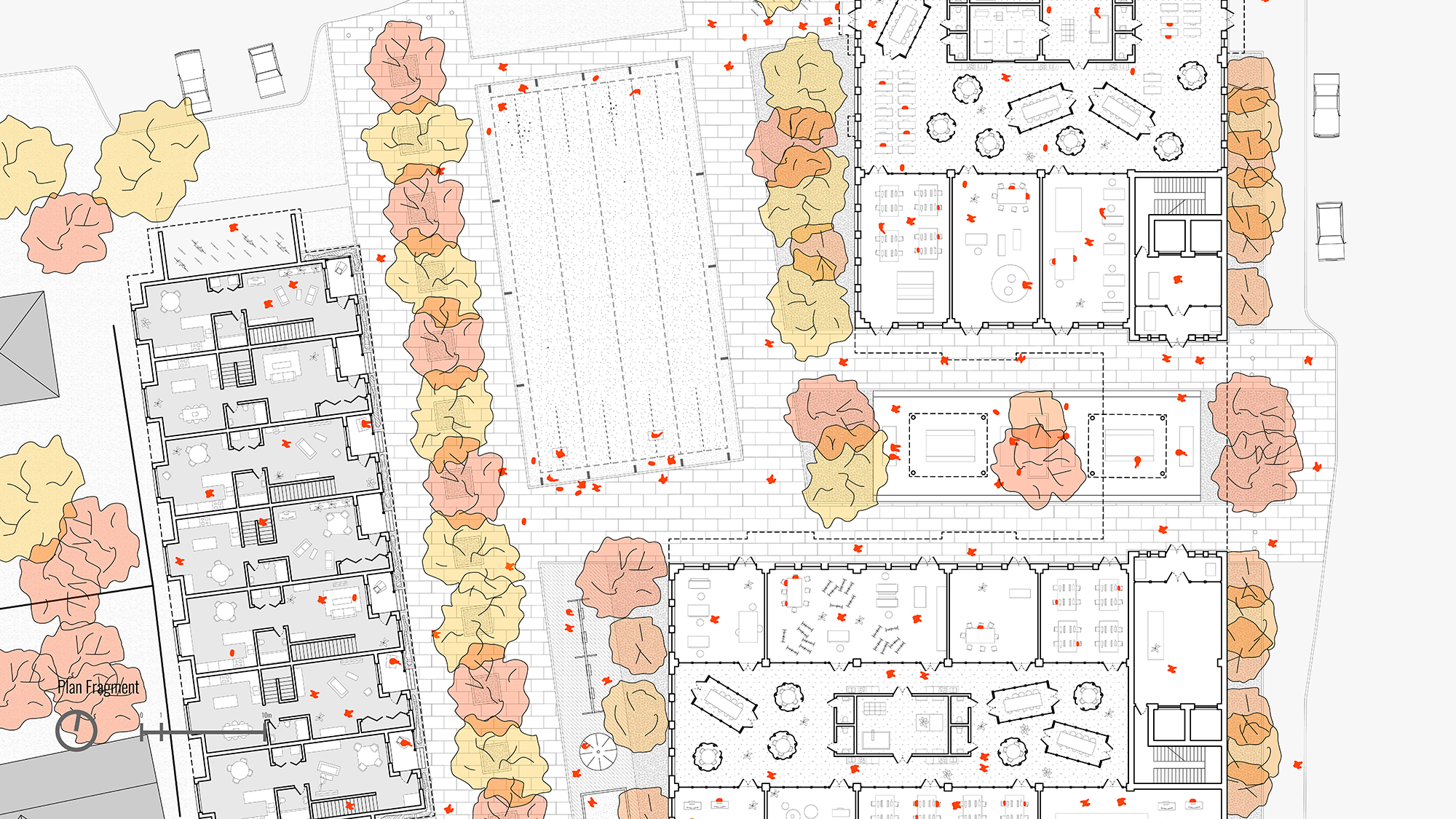
The central neighbourhood.
In the centre of the neighbourhood, near busy Kipling Avenue, the group's plan would replace the neighbourhood's backyard fences with a row of mixed-income, mid-rise housing. The new buildings would be added in gradient fashion, with the tallest located near Kipling and the shortest located in the subdivision interior, in order to ensure smooth integration with the existing community. A new network of recreational areas would provide spaces for new and old residents to mingle, breaking down the social barriers created by the suburban lifestyle.
Instructor: Mason White

