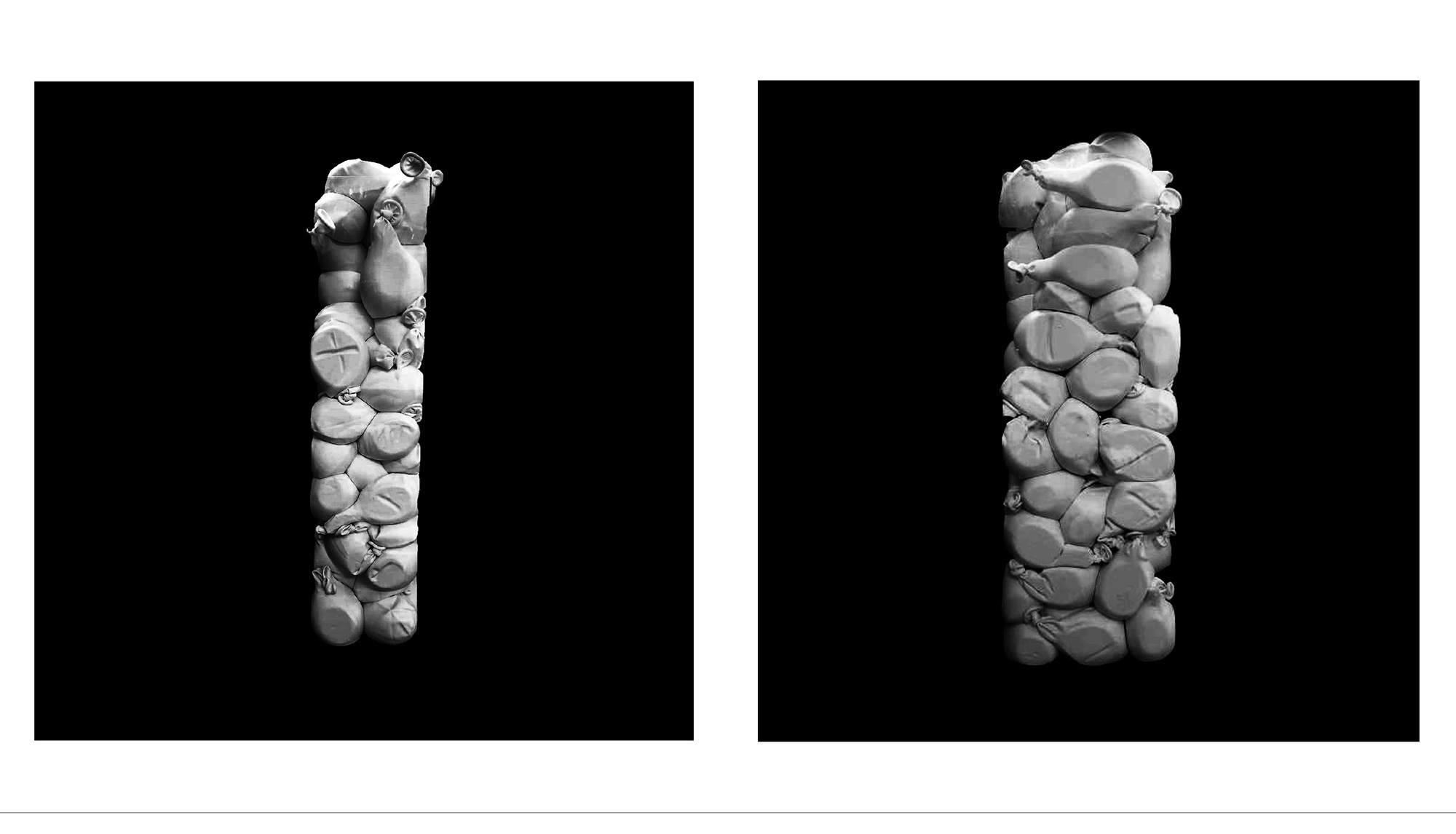
Erin Jeong, "Balloon Tower"
Erin's assignment was to design a student housing tower by aggregating a single, repeatable form. Given a similar set of requirements, many designers would have created a building with a regular, rectilinear structure. Erin discovered another way of doing things.
She didn't choose a geometric form as the basis for her design. Instead, she bought a pack of party balloons and filled them with plaster. Then she stacked them inside a rectangular acrylic prism and allowed them to dry. The resulting structure — a tall, skinny column made up of irregular, amorphous blobs — became the basis for her tower.
Her design uses its balloon-shaped building blocks to propose a type of residential tower that is both modular and irregular. Erin sees her design as an antidote to the cookie-cutter housing units that are often deployed in high-rise housing for students and other low-income groups.
By divvying up the balloon voids in different ways, Erin was able to create spaces for different types of uses. The upper floors of the tower are family residences. In order to create enough space for parents and children, Erin combined adjacent balloons to create dwelling units with lower and upper levels. Shelving juts out of curved walls, providing some built-in storage for occupants.
The upper floors are student dormitories, with two beds per balloon. Erin positioned larger balloons near the centre of the tower to house communal bathrooms, kitchens, elevators, and vestibules.
Instructor: Victor Perez-Amado

