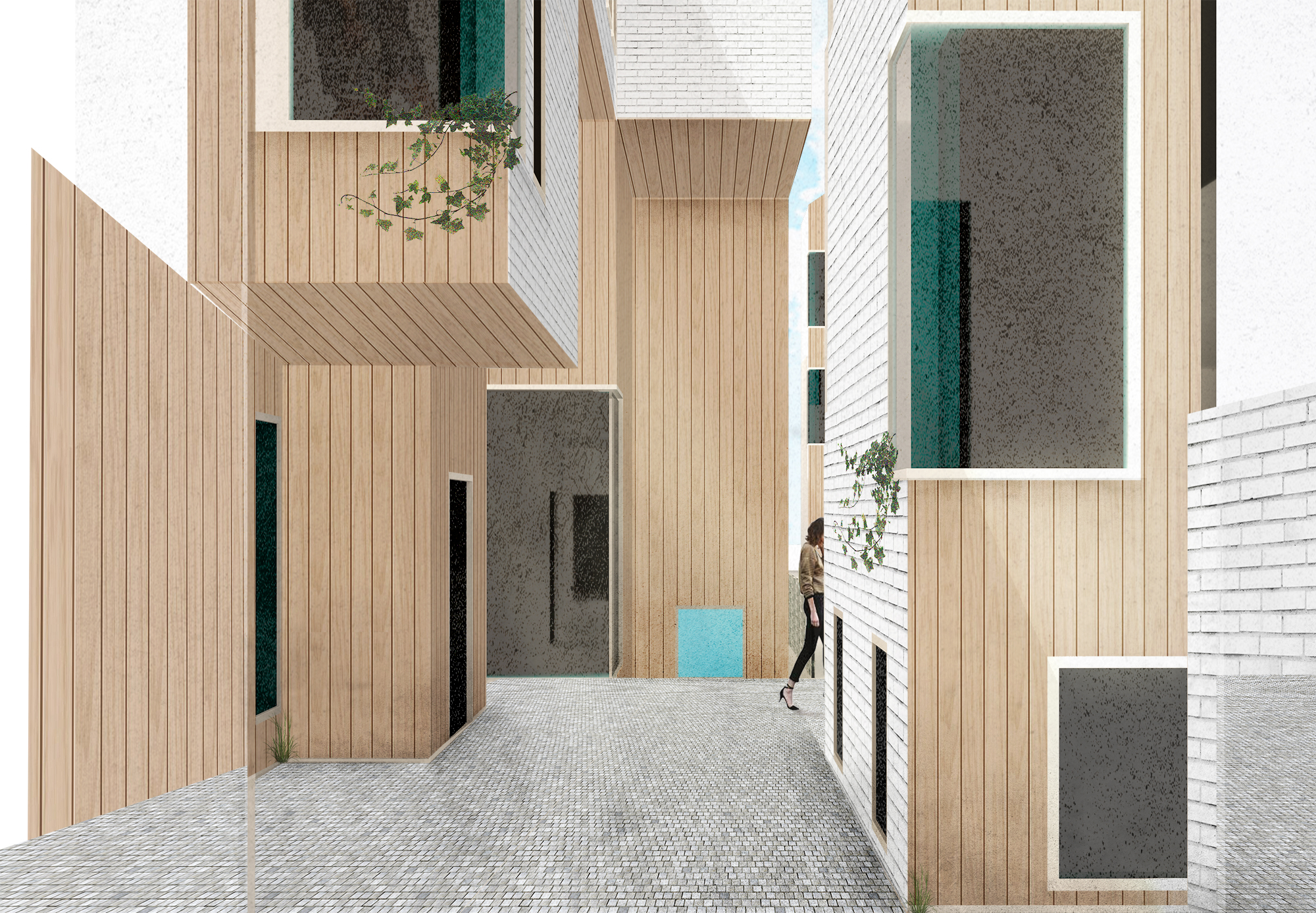
Ghazi Ziben, "Parting the Yellow Sea"
This option studio, titled "Experimental Collectivity," called upon students to imagine new forms of collective housing — in other words, structures in which multiple unrelated people could live and thrive. As part of the studio's research, sessional lecturers Aljosa Dekleva and Tina Gregoric took students on a tour of affordable housing projects in Vienna and Ljubljana.
After all that European travel, Ghazi and the studio's other participants focused their final projects on a place much closer to home: Toronto's so-called yellowbelt.
"Yellowbelt" is a term for areas within the city of Toronto that, because of zoning and official plan restrictions, are effectively off-limits for high-density residential construction. The yellowbelt covers a vast amount of the city's residential land — as much 70 per cent, by some estimates.
Ghazi was interested in proposing a new type of housing for these areas — one that would add density without disrupting the character of a low-rise neighbourhood. His aim was to design a type of structure that urban planners refer to as the "missing middle": a dwelling that can house more people than a single-family home, but without the tremendous height and massing of a tower.
He began by looking at some single-family neigbourhoods near downtown Toronto. He noted the prevalence of pitched roofs, and the way homes tend to sit on deep lots, with a large amount of underused space in their backyards.
Then he took a typical single-family home and extruded it. The result was a long, house-like form. It resembled an ordinary single-family dwelling from the front, but was voluminous enough for many different households to fit inside. By opening up voids in strategic locations throughout the extruded volume, Ghazi was able to create entryways, courtyards, and other amenities:
The result was a pair of four-storey structures designed to span four adjacent single-family lots. Using the same amount of land originally allocated to four families, Ghazi created space for 21 different housing units of various sizes, ranging from studio apartments to three-storey family homes. "What this project proposes is that there's no one-size-fits-all," Ghazi says. "Because this project proposes such a wide variety of different unit shapes and sizes, it can accommodate any type of individual. If you don't have that much money, there are affordable options. If you want a larger apartment, there are larger options. There's always something there."
Ghazi's proposed lot structure.
During the design process, Ghazi strove to find ways to allow his hypothetical buildings' residents to have direct, outdoor access to their front doors. "I thought that was a really important aspect of Toronto living," he says. "Having direct access to your own unit creates a sense of customizability, of ownership, even though you might not actually own the unit."
Between the two structures, Ghazi designed a central exterior walkway. The walkway acts as both a front yard, where residents can access the front doors to their units, and as a public pedestrian thoroughfare, for residents and their neighbours to use as a shortcut between city blocks. "It addresses Toronto's extremely long housing blocks that are private and do not allow for pedestrians to walk through to the other side," Ghazi says. "This walkway also connects a string of courtyards and larger squares to create external circulation for residents, while also providing opportunities for activities and social programs."
An open plaza near the front of the complex could serve as a small marketplace — Ghazi envisioned it as an incubator for immigrant-owned businesses. A tunnel through the bottom two storeys of the two buildings would preserve car and pedestrian access to an existing laneway between the four original lots. Although the arrangement is dense, with an ambitious mix of units, it's all designed to blend seamlessly into the neighbourhood's existing roofline. A passerby wouldn't necessarily notice the complexity behind the street facade.
A section of Ghazi's design.
Ghazi designed the interiors of his buildings for maximum flexibility. Each floor has common areas that are adaptable to the needs of residents, and each domestic unit would be built with two-metre sliding walls, to allow residents to divide up their spaces as they see fit.
Instructors: Tina Gregoric and Aljosa Dekleva

