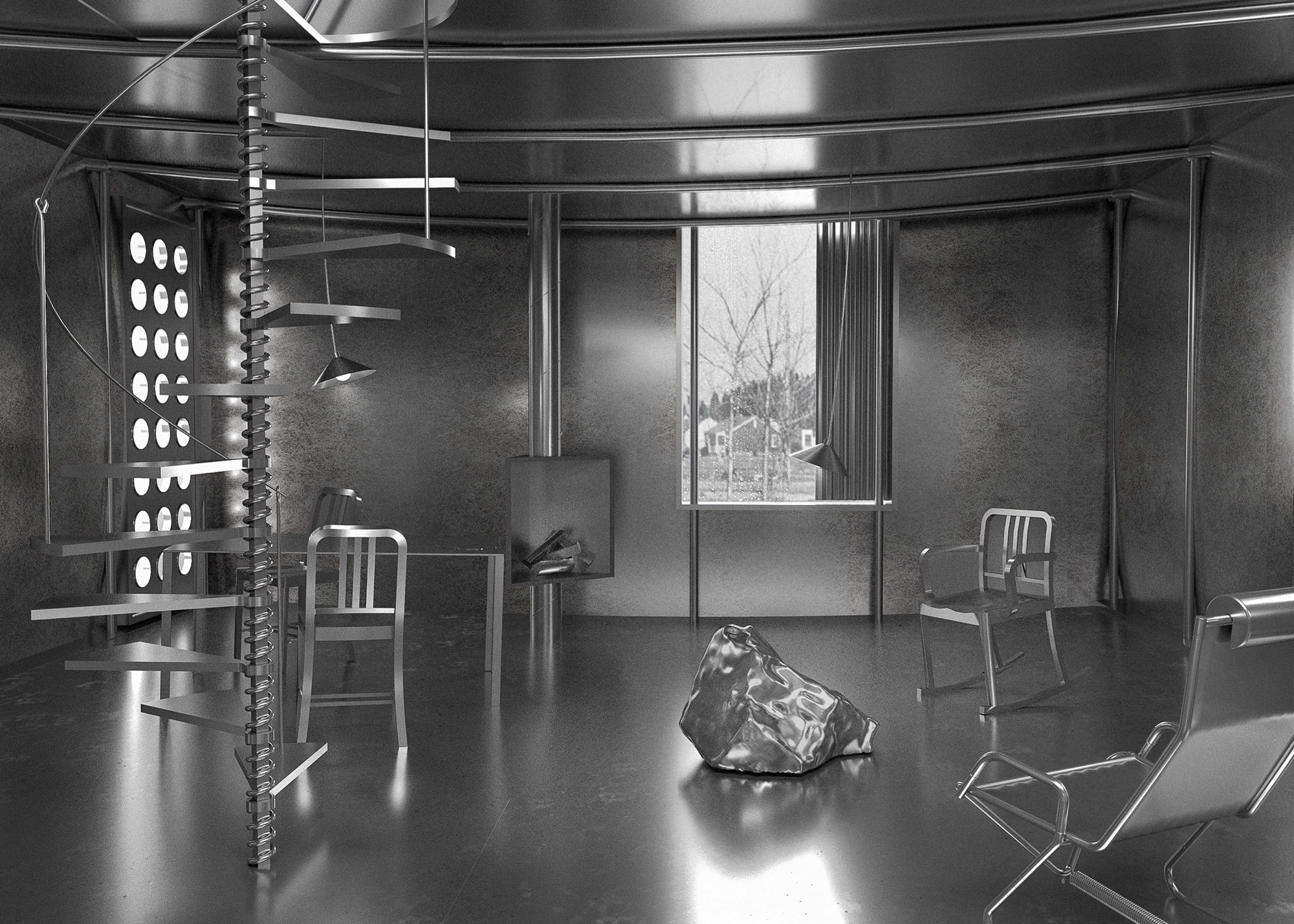
Graham Oglend, "Existenz'minium'"
Graham's thesis project flows from an observation about the way new construction materials are adopted by architects.
"The material I was reacting to was wood," Graham says. "In Canada we have an incredibly intimate and thorough understanding of wood as a material for building almost anything: structure, windows, roofing, floors, chairs, spoons, and so on. You could say that wood has transcended material to become a cultural medium. However, given the highly technocratic nature of contemporary architecture, I suspect that if it was introduced as a new material today we would say it’s too flammable to provide structure, not durable enough to use as cladding, and so on.”
"Today we specify assemblies of materials that each do a specific thing, like keep the heat in or keep the water out. Given this highly confined spectrum of application, I wonder how new materials will ever gain the cultural status afforded to wood."
In order to challenge comfortable assumptions about which materials belong in the foreground and which belong in the background, Graham decided that he would devote his thesis to finding ways of using technical materials — the stuff that typically gets hidden behind wood and drywall — in more visible ways.
The first material he chose to focus on was mineral wool, a fibrous substance made from molten rock. Mineral wool is usually used as thermal insulation, meaning it's frequently buried inside walls, hidden from view. Graham decided that he would design some structures that used mineral wool as their sole wall material — no drywall, only insulation.
For inspiration, he turned to Goddfried Semper’s Four Elements of Architecture, an influential work of architectural theory that breaks down architecture into four basic components: the hearth, the roof, the enclosure, and the mound.
Graham used mineral wool to create four "primitive huts," each one intended to exemplify a different one of Semper's elements. "Semper basically said that all architecture boils down to these four elements," Graham says. "So I used his framework as a way to force insulation to act as every element of architecture."
Here's Graham's "mound" hut:
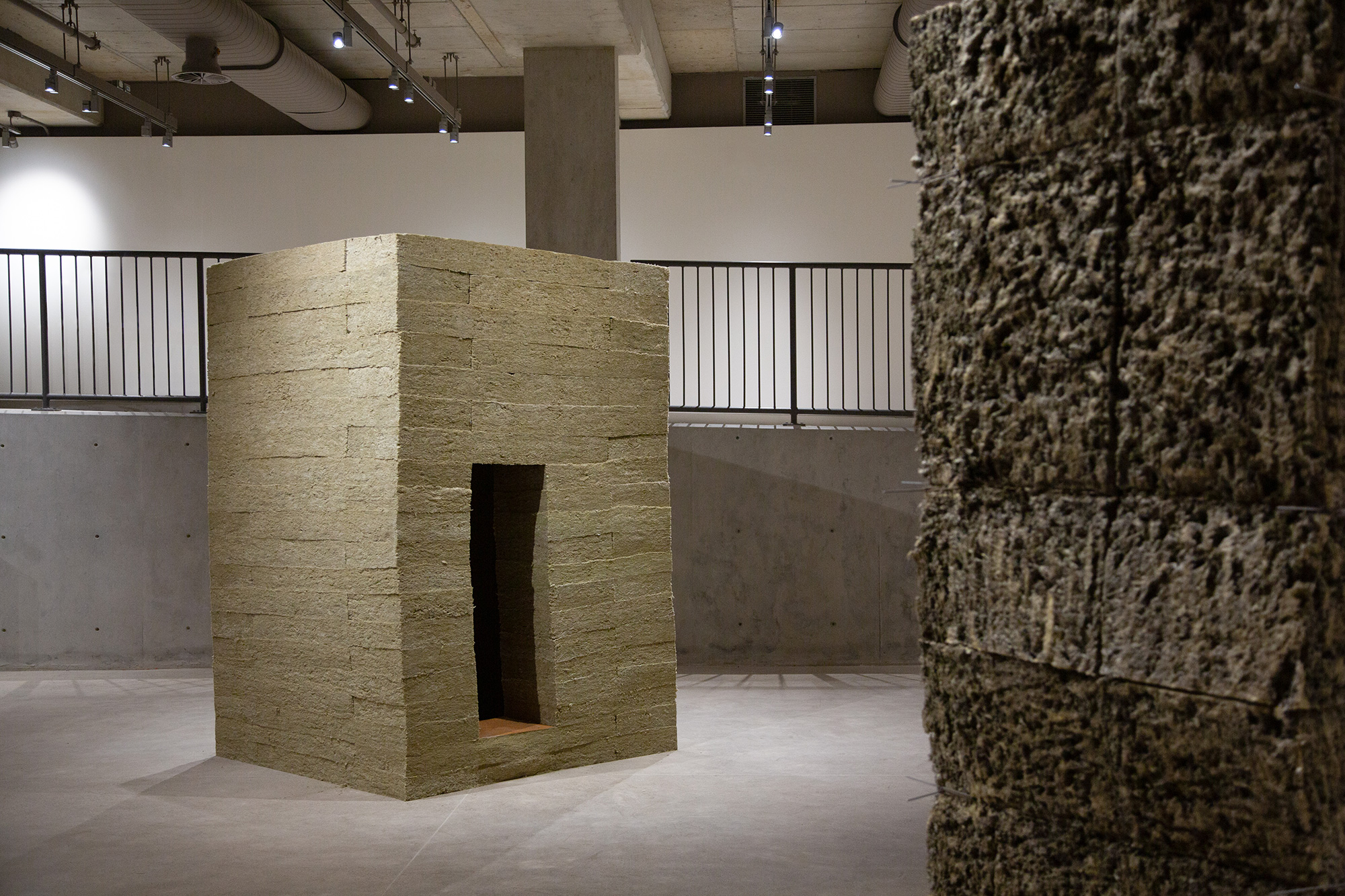
And his "enclosure," with layers of mineral wool suspended between layers of woven wood:
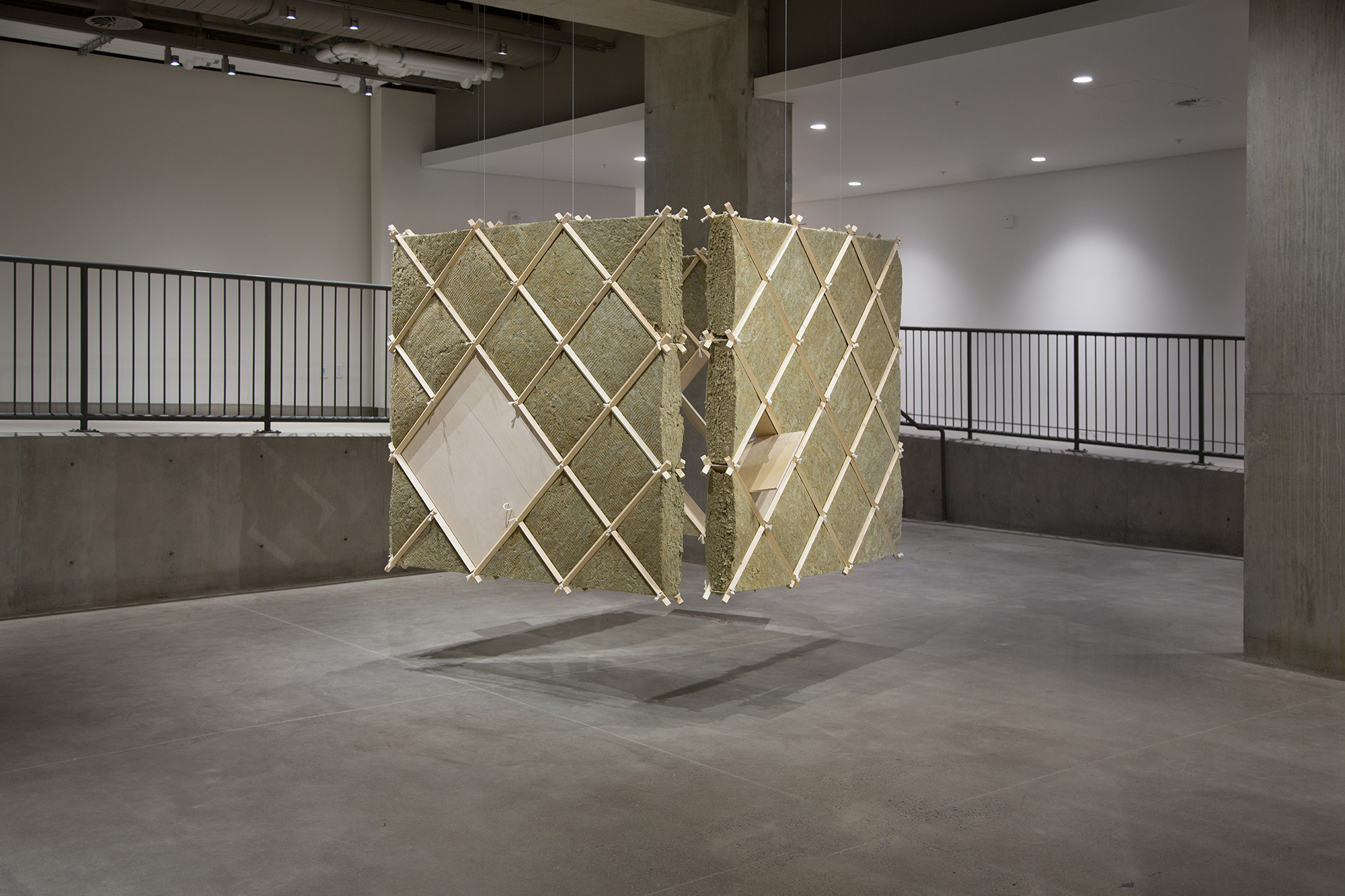
For the second part of his thesis, Graham turned to another utilitarian architectural material: aluminum. Although aluminum has plenty of uses in construction, its high cost and relatively low melting point normally prevent it from being used as structural support. Graham decided to see what would happen if he used aluminum as the primary material in the construction of a house.
He designed two aluminum structures. Both are versions of a typical worker's house in Arvida, Quebec — which in the mid 20th century was the world's top aluminum production hub.
Graham's first structure takes advantage of the ease of extruding aluminum. The home is made, inside and out, of extruded aluminum elements. "The best thing about aluminum is that it's soft enough that you can run it through a die and make it into any profile you want," Graham says. "So this house is imagining what it would be like if we could extrude an entire room, or an entire roof element."
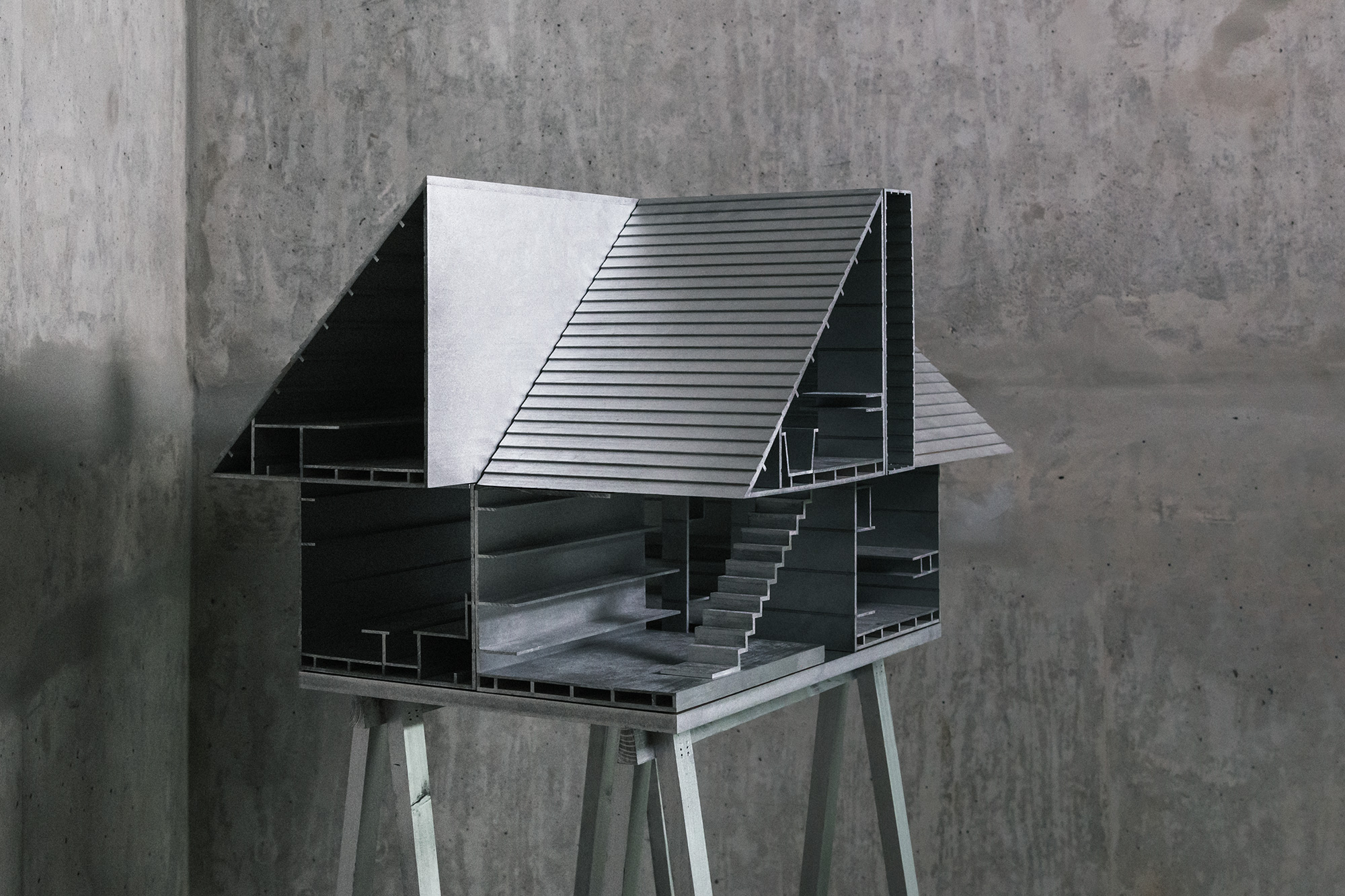
Graham's extruded house.
His second structure takes advantage of aluminum's extraordinary elasticity. Graham built a model of a home out of thin aluminum rods, and then loaded the model with heavy bricks to demonstrate the way the aluminum home would change shape once furnished.

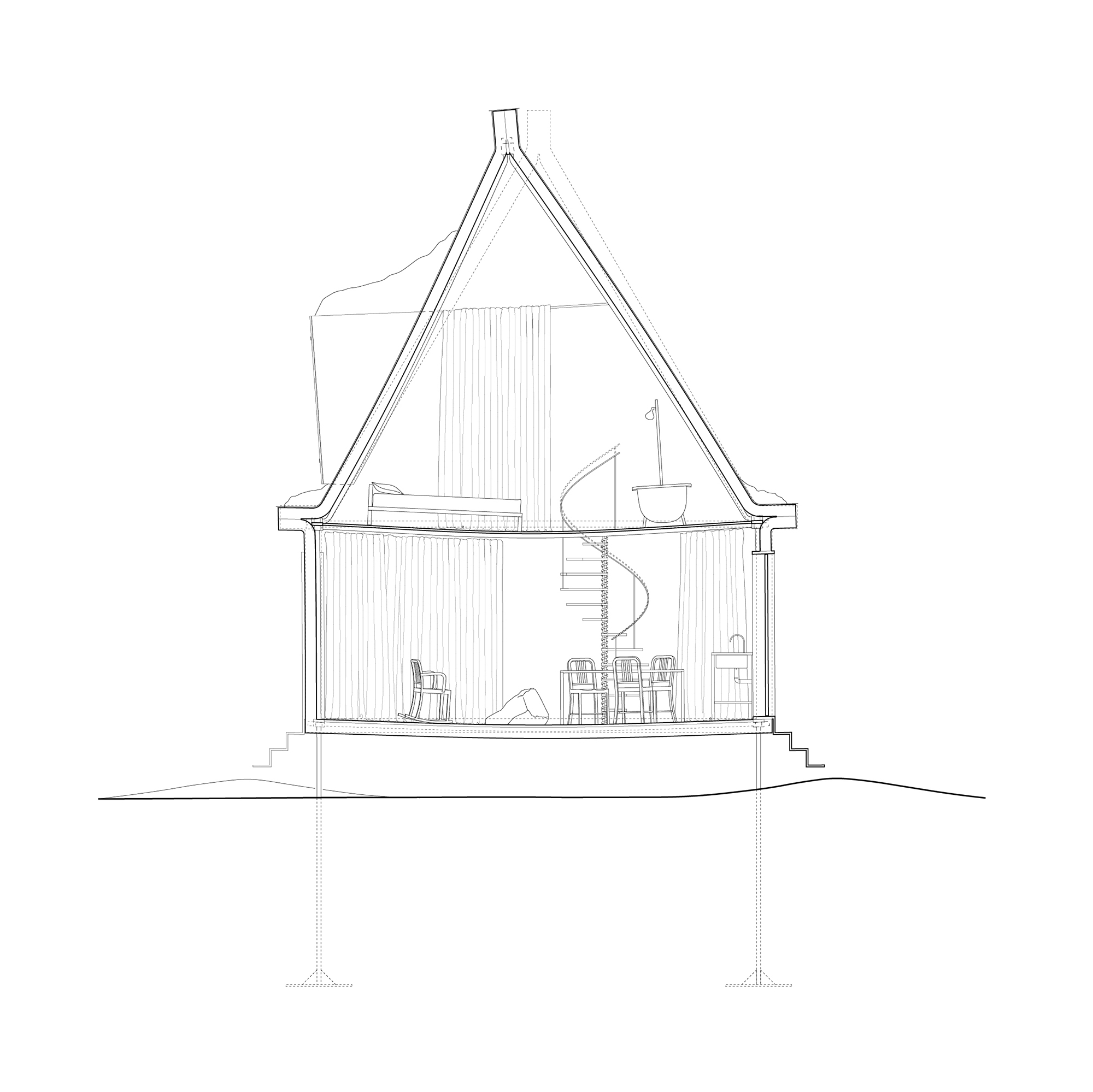
Graham's elastic house.
Although Graham understands the practical limitations of making entire buildings out of mineral wool or aluminum, he sees the benefits of experimenting with materials in this way. "When you make architecture from a single material, its expressive and pragmatic qualities become completely intertwined. The material has to 'wear many hats,' and, as a result, we start to see its alter egos."
Advisor: An Te Liu

