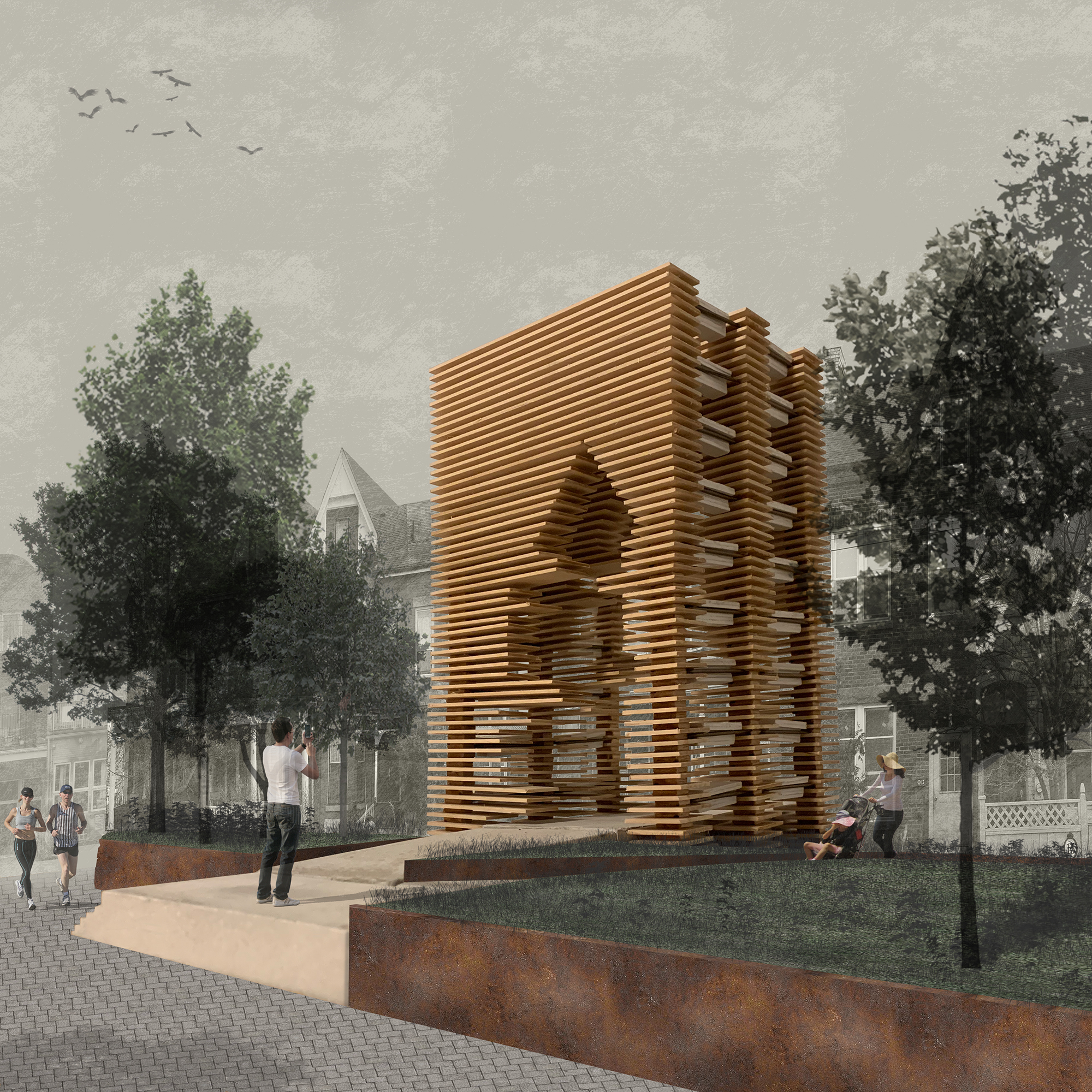
Massimo Giannone, "Viewing Presence Through Absence: Rachel Whiteread Pavilion"
Students in JAV101 learn to harness the tools and techniques of architecture by designing pavilions, each of which must be capable of housing the work of a specific artist. Massimo chose Rachel Whiteread, an English sculptor best known for her concrete casts of everyday objects and buildings.
"I've been really interested in her work for a long time," Massimo says. "And I'm most interested in this kind of 'presence by absence' that her work creates. I wanted to bring that into my architecture and make reference to it."
Massimo was particularly taken with House, a 1993 work of Whiteread's that consisted of a cast of the inside of an entire, soon-to-be-demolished Victorian home. The finished sculpture, a monumental representation of empty space, was exhibited at the site of the original home, in east London. It won Whiteread a Turner Prize.
Massimo decided to pay homage to House by creating his own spin on the concept of memorializing a home in negative space — not in east London, like the original, but in Bellevue Square Park, a small public park in Toronto's Kensington Market.
After conducting a careful survey of his site, Massimo realized that Kensington Market has something in common with London: a plentiful supply of Victorian homes. He became especially interested in one such home, located at 11 Wales Avenue, across the street from the park.
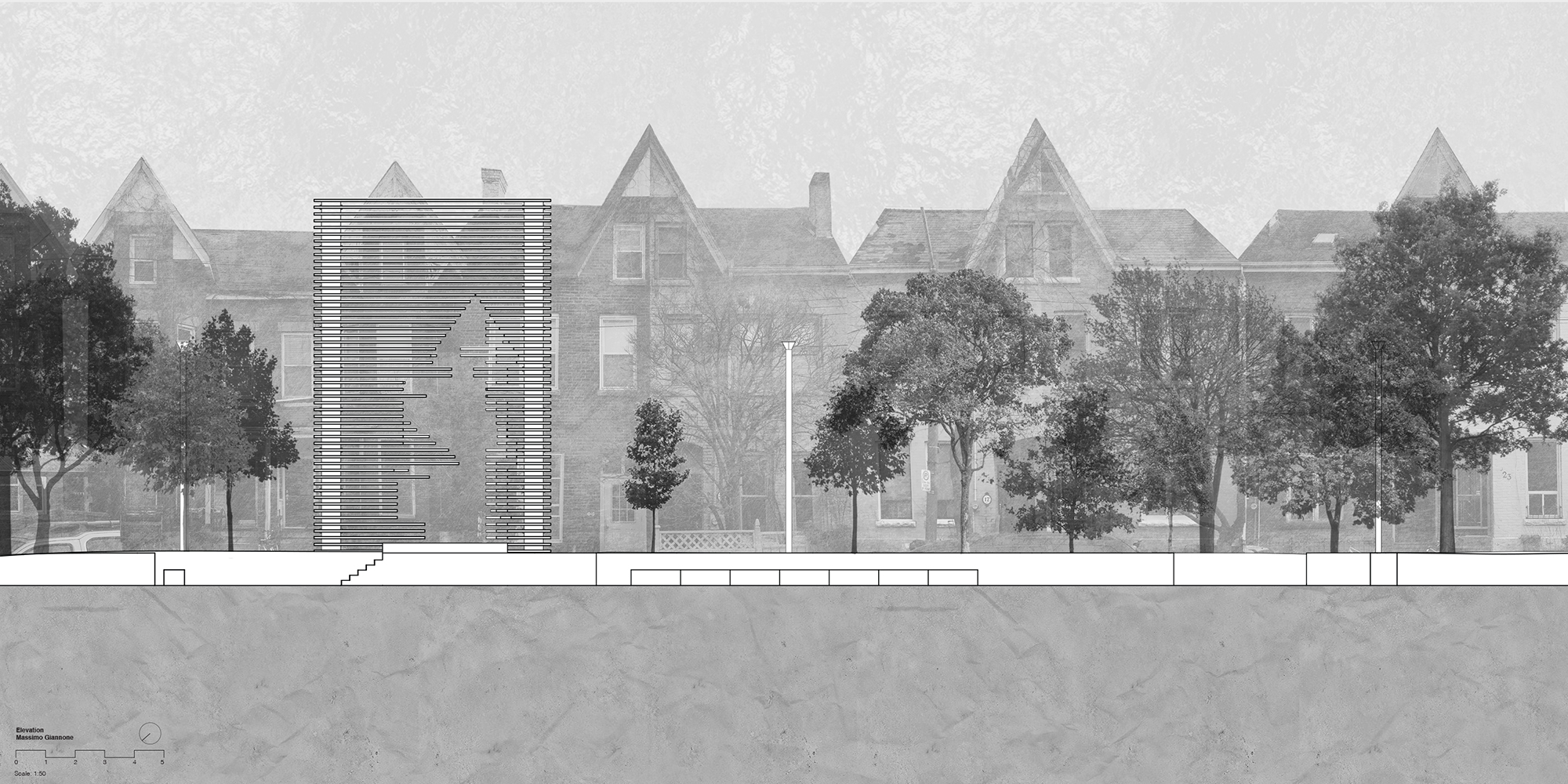
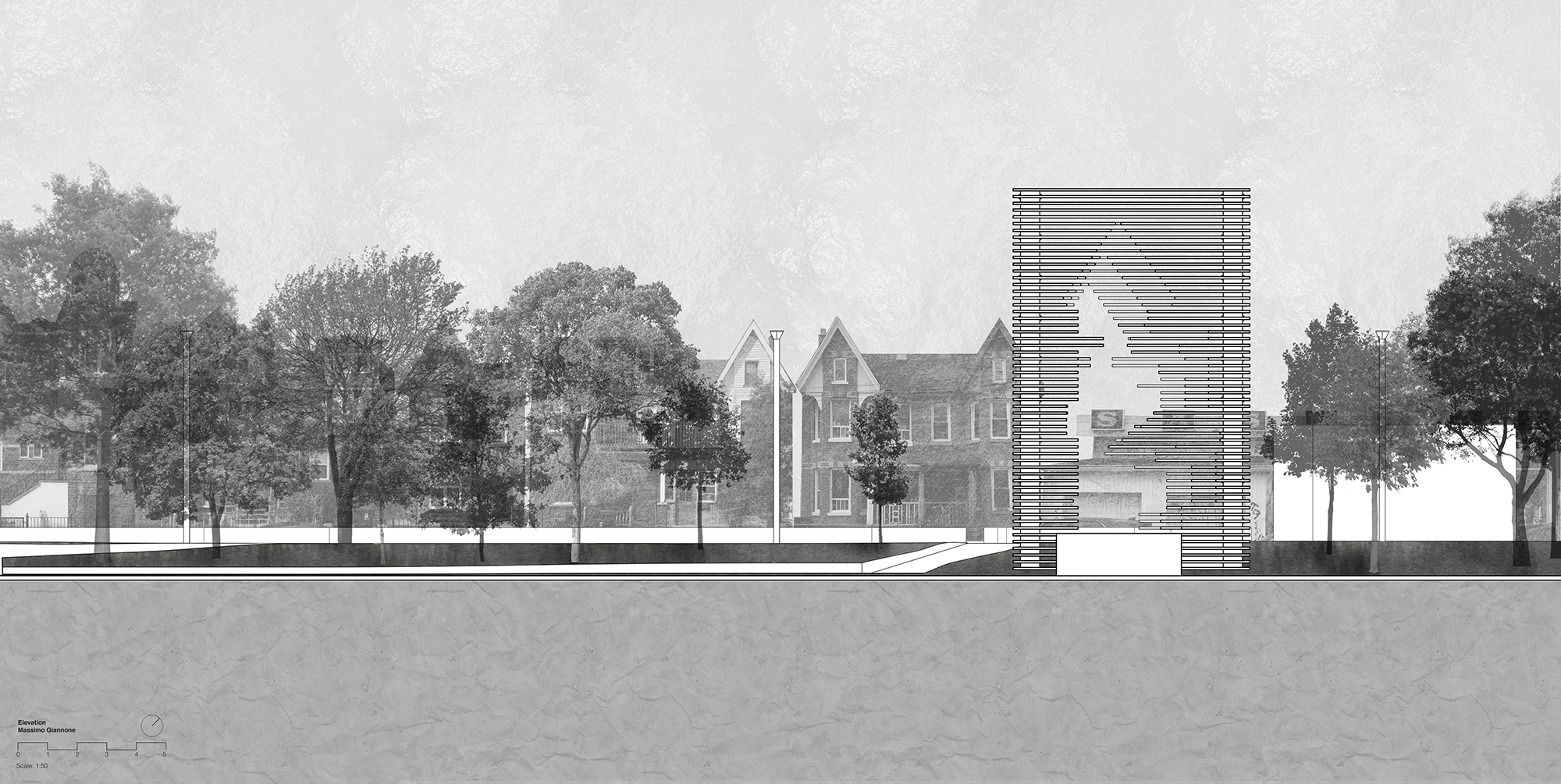
Drawings showing north and south elevations of Massimo's pavilion.
He designed a series of three wooden triumphal arches. "I didn't want to use concrete as a material in the pavilion, because I thought it would be a little too explicit a reference," Massimo says. "Instead, I wanted to focus on the thing that Whiteread never shows, which is the formwork of her castings. Her formwork is always registered in her work, and is a big part of it."
Each arch is slightly offset from the next. The three voids are shaped so that if they're viewed from one specific angle, Massimo's intention suddenly snaps into focus: the entire pavilion is a negative-space cut-out of the house at 11 Wales Avenue. What's more, the arches are positioned in such a way that they visually frame the house. From the correct viewing angle, the two structures appear to fuse into one. "At one specific point, the viewer sees through the compression and release of these three triumphal arches, and they see this framed house," Massimo says. "And then they're like, 'Oh wow. I understand what this is.'"
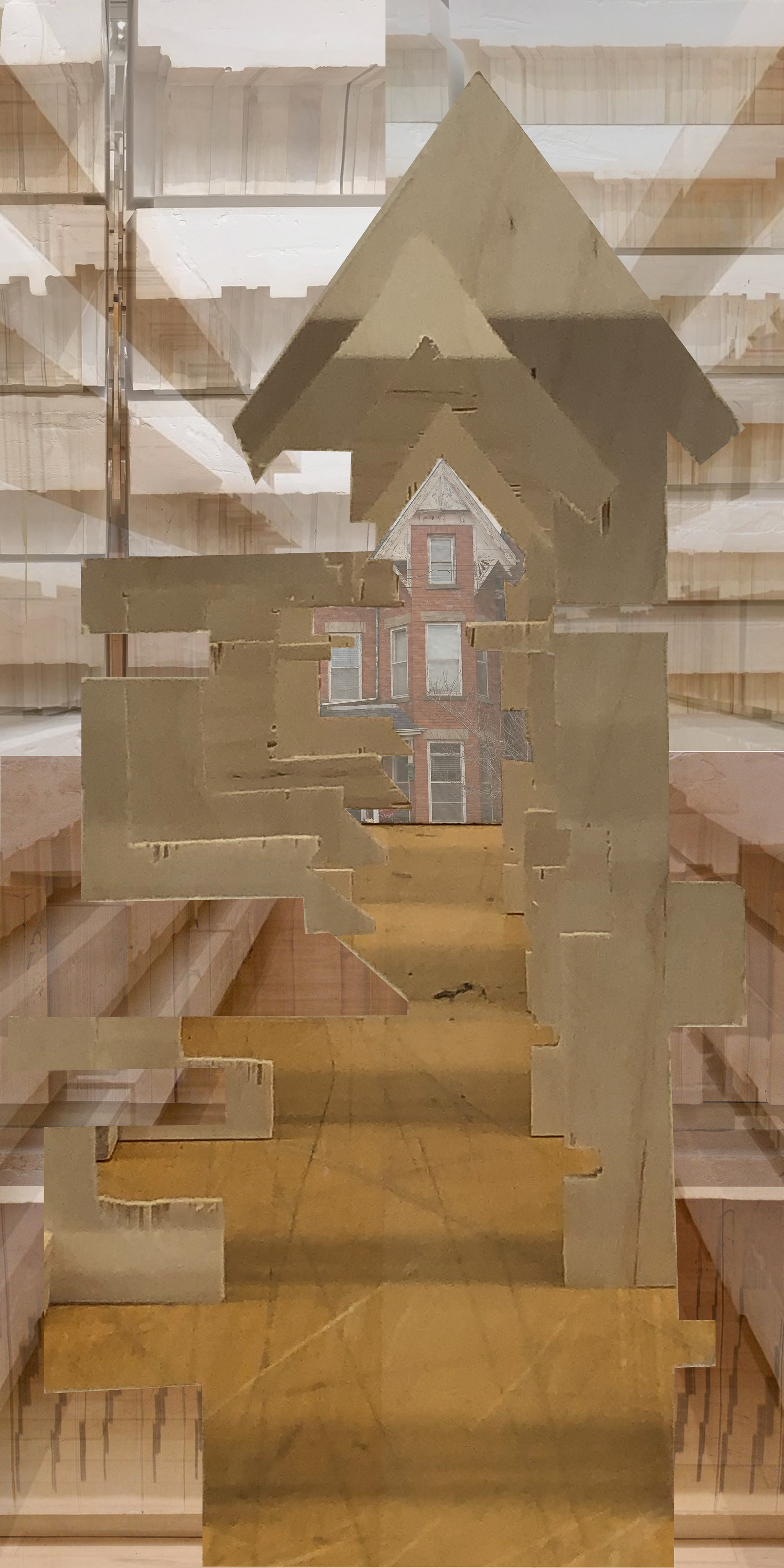
A concept model that shows the way Massimo's pavilion frames the house at 11 Wales.
In the spaces between the arches, Massimo added spans of rebar, which serve as mounting surfaces for some of Whiteread's negative-space sculptures of library shelves.
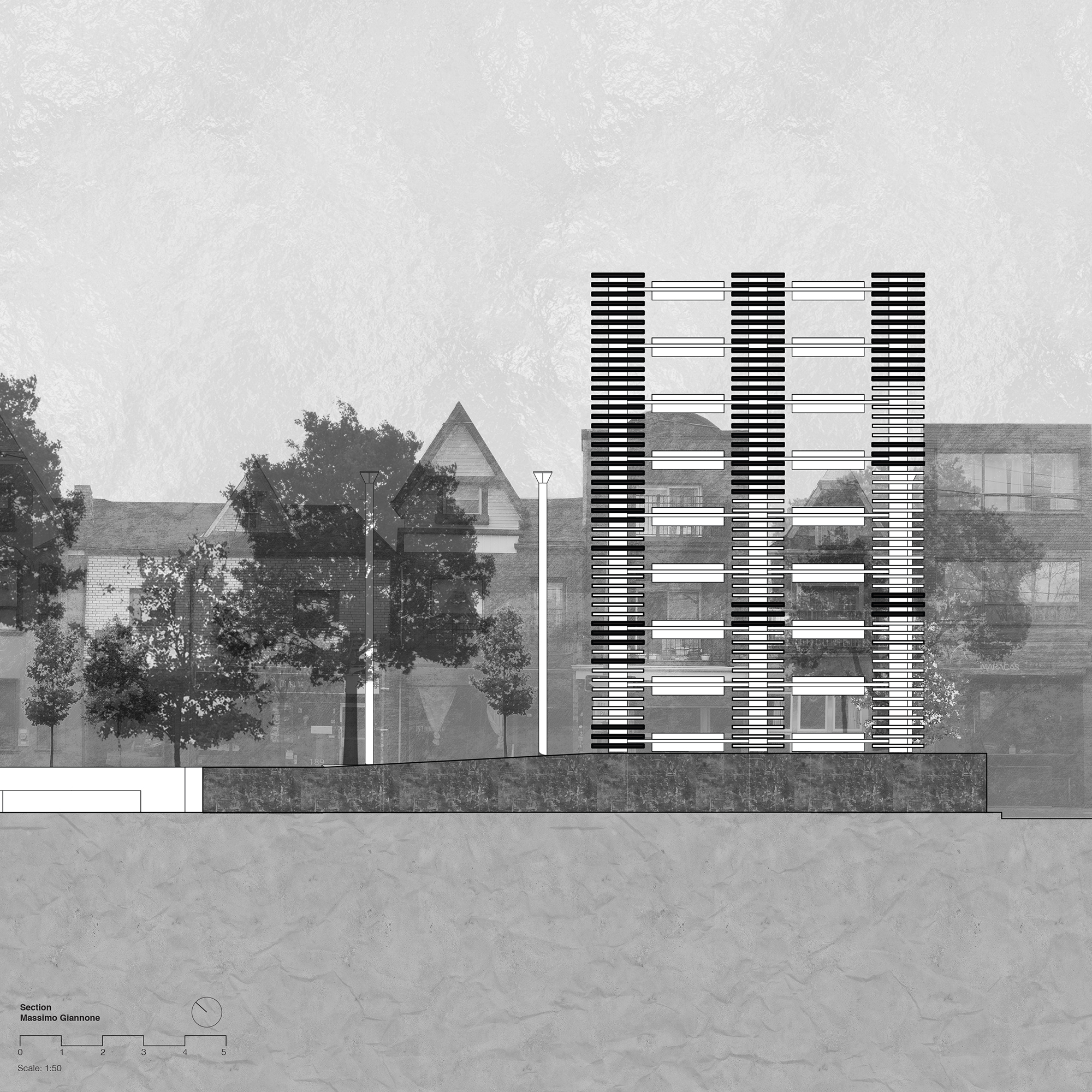
A section drawing showing the way Whitread's bookshelf casts are suspended from rebar between Massimo's arches.
Massimo also developed a new network of concrete pathways for the park. "I wanted to make at least some reference to Whiteread's concrete in my architecture, but keep it subtle," Massimo says. The paths are slightly recessed into the ground — a discreet nod to Whiteread's casting process.
The focal point of Massimo's site plan is the park's southwest corner. There, he installed a wide, inviting entry point, which he intended as a means of shuttling people towards the concrete paths. "We did a little study, and we noticed that people, for some reason, come mostly from the southwest," Massimo says. "So I decided to trap them in that path."
The path leads pedestrians to the perfect observation point, where all three arches frame the house at 11 Wales. Visitors can then walk underneath the arches to a concrete balcony on the other side.
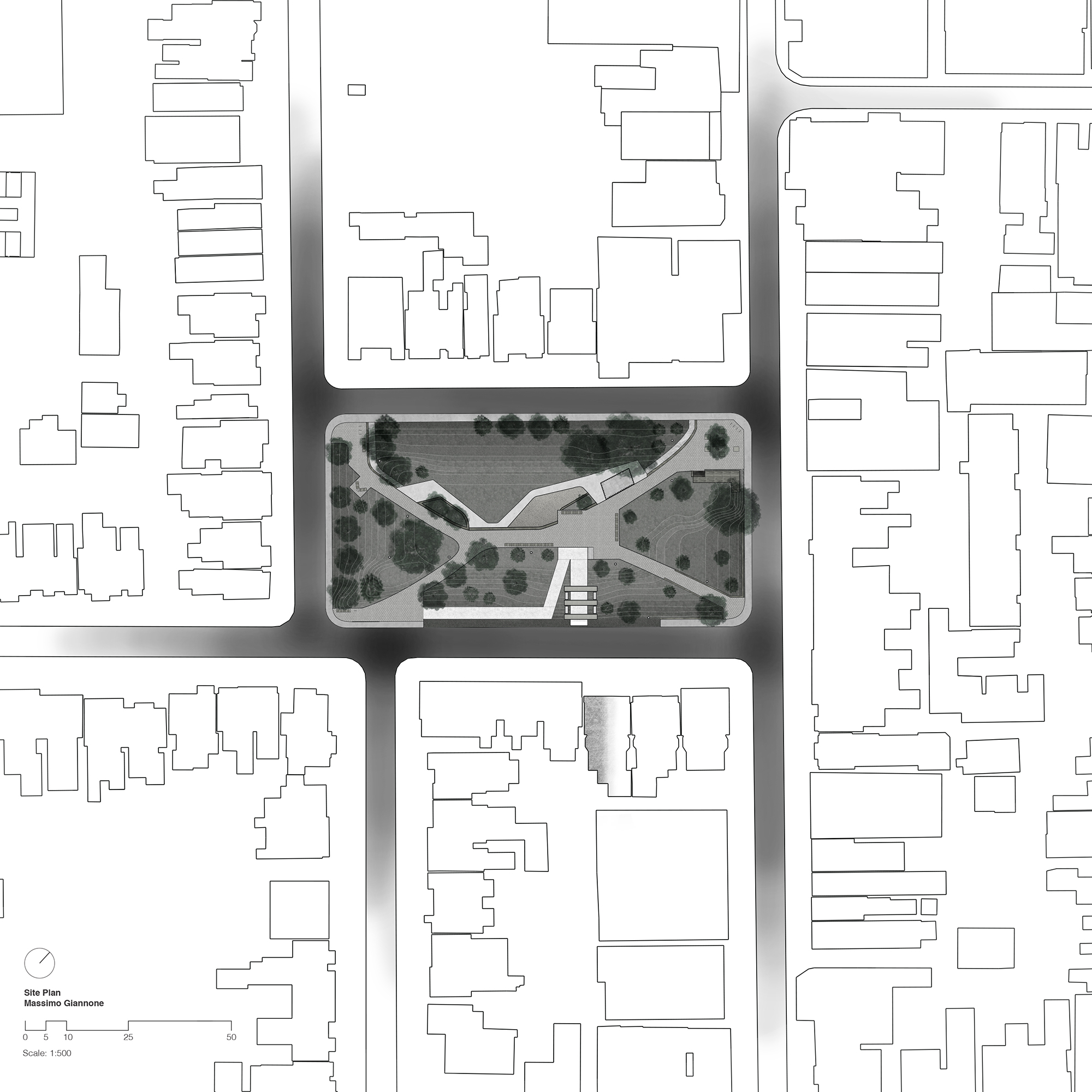
Massimo's site plan.
"In walking through these arches, the viewer is being cast inside of a Whiteread work," Massimo says.

