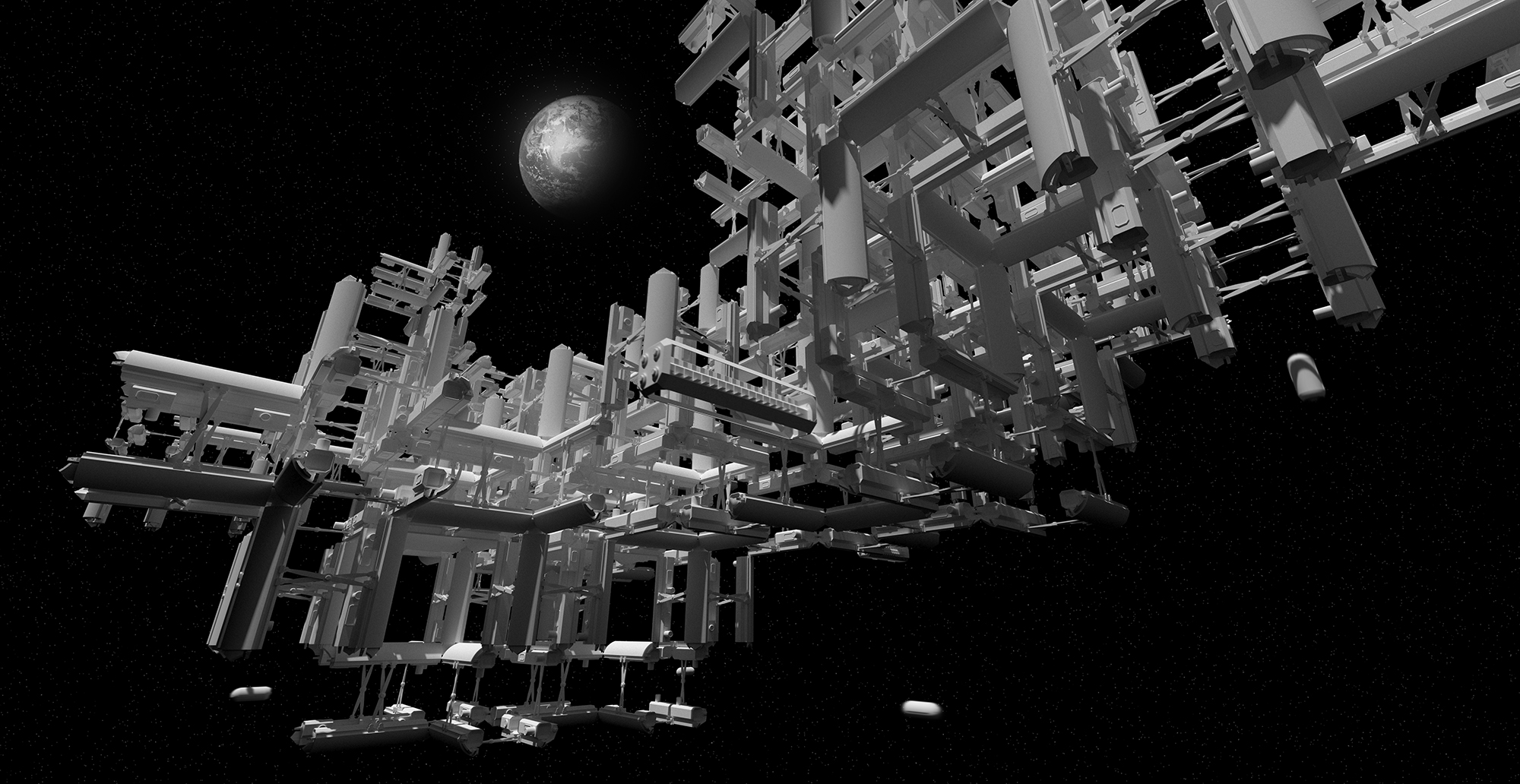
Mohammad Bayati, Sadi Wali, Nour Fahmy, "Space Habitat"
In Technology Studio 3, students study and develop kinetic architecture systems, then use them to design experimental proposals for new types of architectural elements and structures. Mohammad, Sadi, and Nour began by investigating the scissor mechanism used to create a Hoberman sphere — a type of round, collapsible structure that has architectural uses, but is better known as child's a toy.
When Mohammad, Sadi, and Nour began considering ways of using Hoberman-style hinges at architectural scale, it occurred to them that the laws of nature were against them. "We realized that this scissor method is hard to actuate with gravity," Sadi says. "Eventually the idea clicked: what if we put this in space? Then we wouldn't have to worry about gravity loads."
Using the Hoberman hinge, they designed a modular space habitat. The most basic element of the design is the "pod" — a standard, capsule-like volume that would be manufactured out of 3D-printed stainless steel in three sizes: small, medium, and large. The pods could be adapted for various uses. Some of them would be set up as housing. "We designed foldable furniture that could expand and collapse," Nour says. "We were thinking of the aesthetics of science fiction movies."
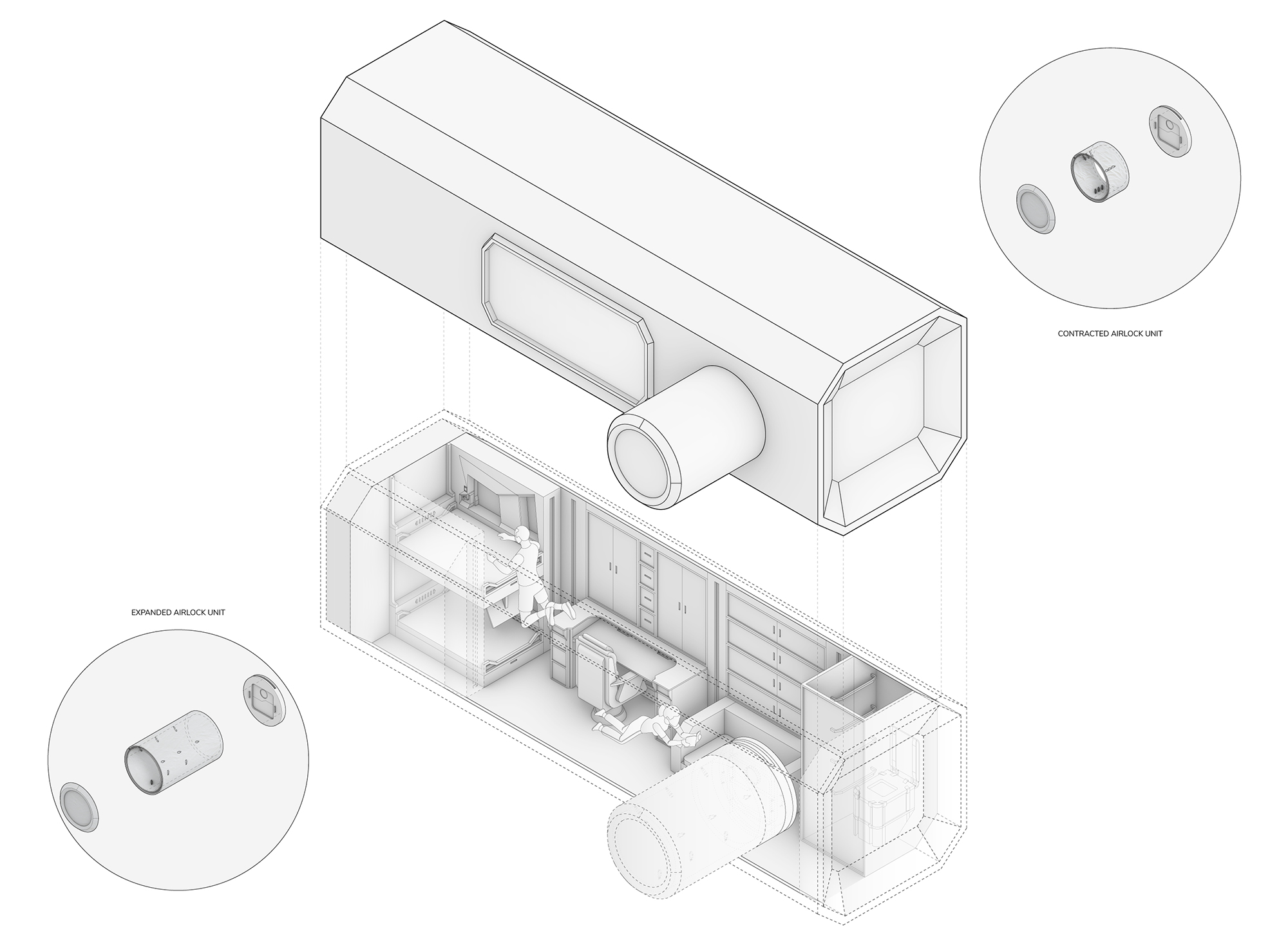
A pod interior.
Other pods could be configured as gathering spaces, medical clinics, or utility spaces for things like life support or electricity storage.
The pods would be arranged into compact housing units, or CHUs. Each CHU would consist of four pods, joined by 3D-printed Hoberman-style hinges:
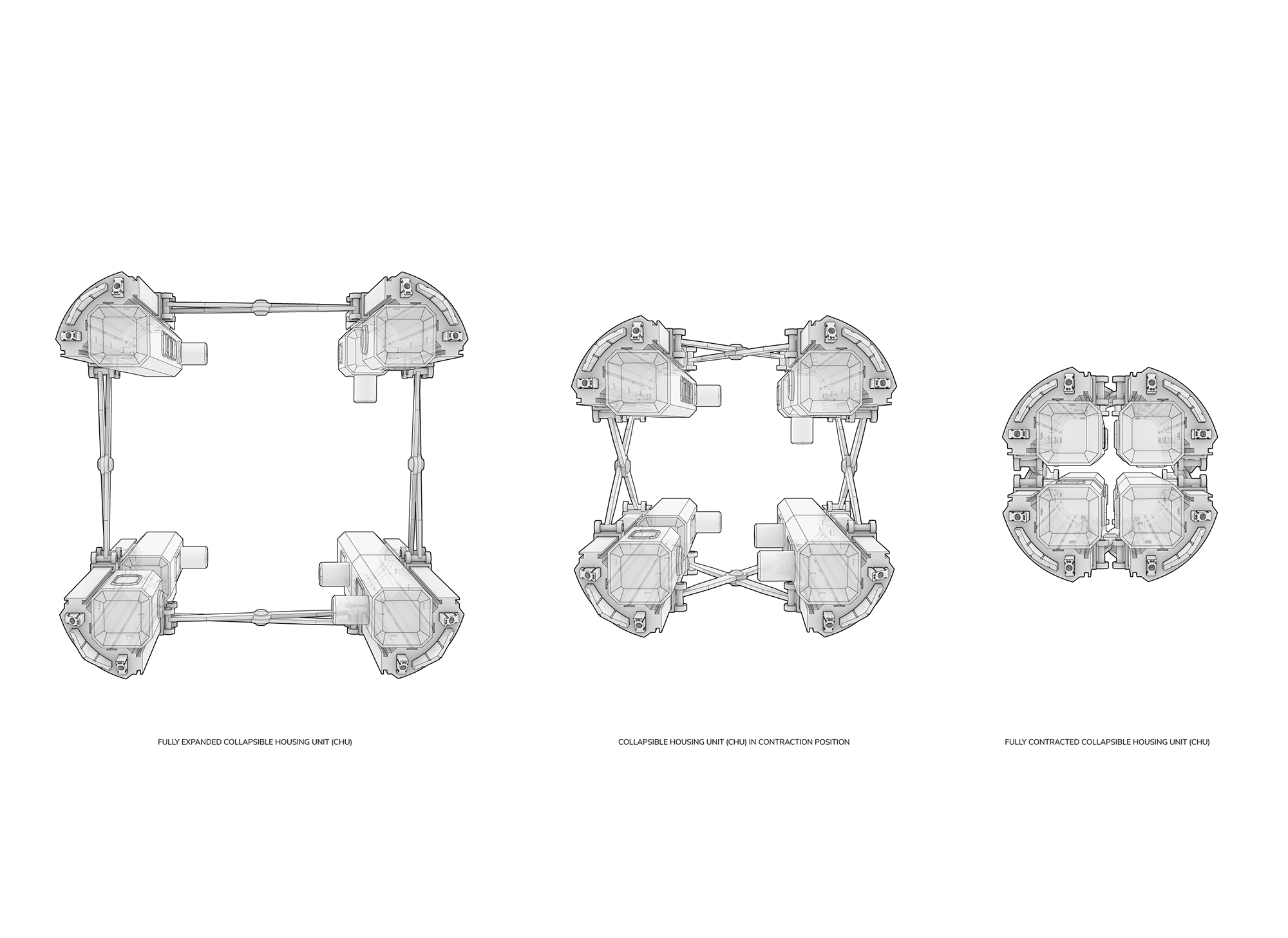
Click here to view a larger version.
The hinges would allow the CHUs to expand or contract quickly. This would make it easier to launch the habitat into space. "When it's contracted, it can be fit into a smaller volume," Sadi says.
Once the habitat was in a zero-gravity environment, the CHUs would be connected into a lattice-like structure. An intricate system of connectors at the joints between the CHUs would allow them to share plumbing, HVAC, and other life-support services. Utility spaces would be arranged around the exterior of the lattice, so that they could absorb dangerous solar radiation before it reached the habitat's residential interior.
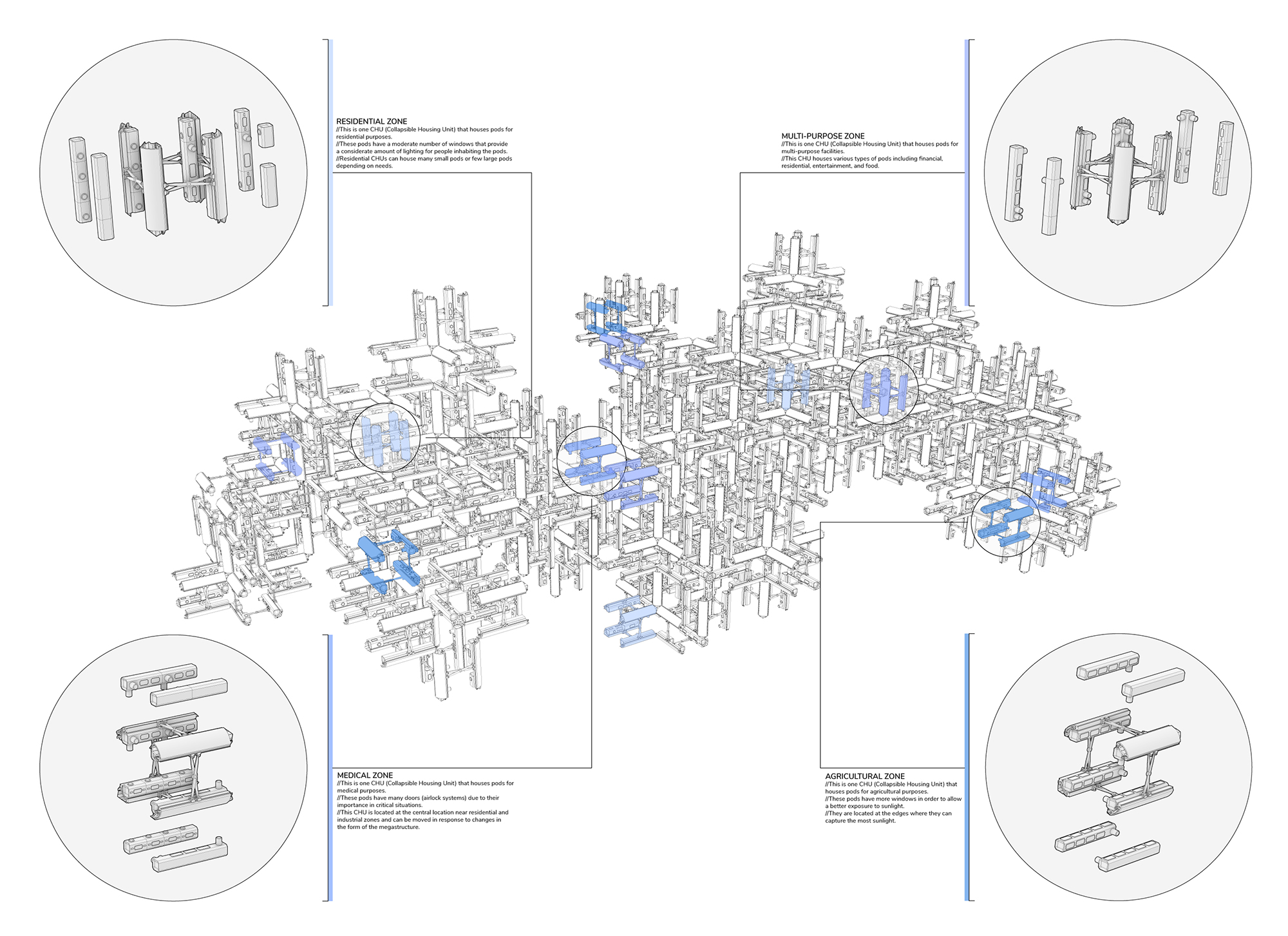
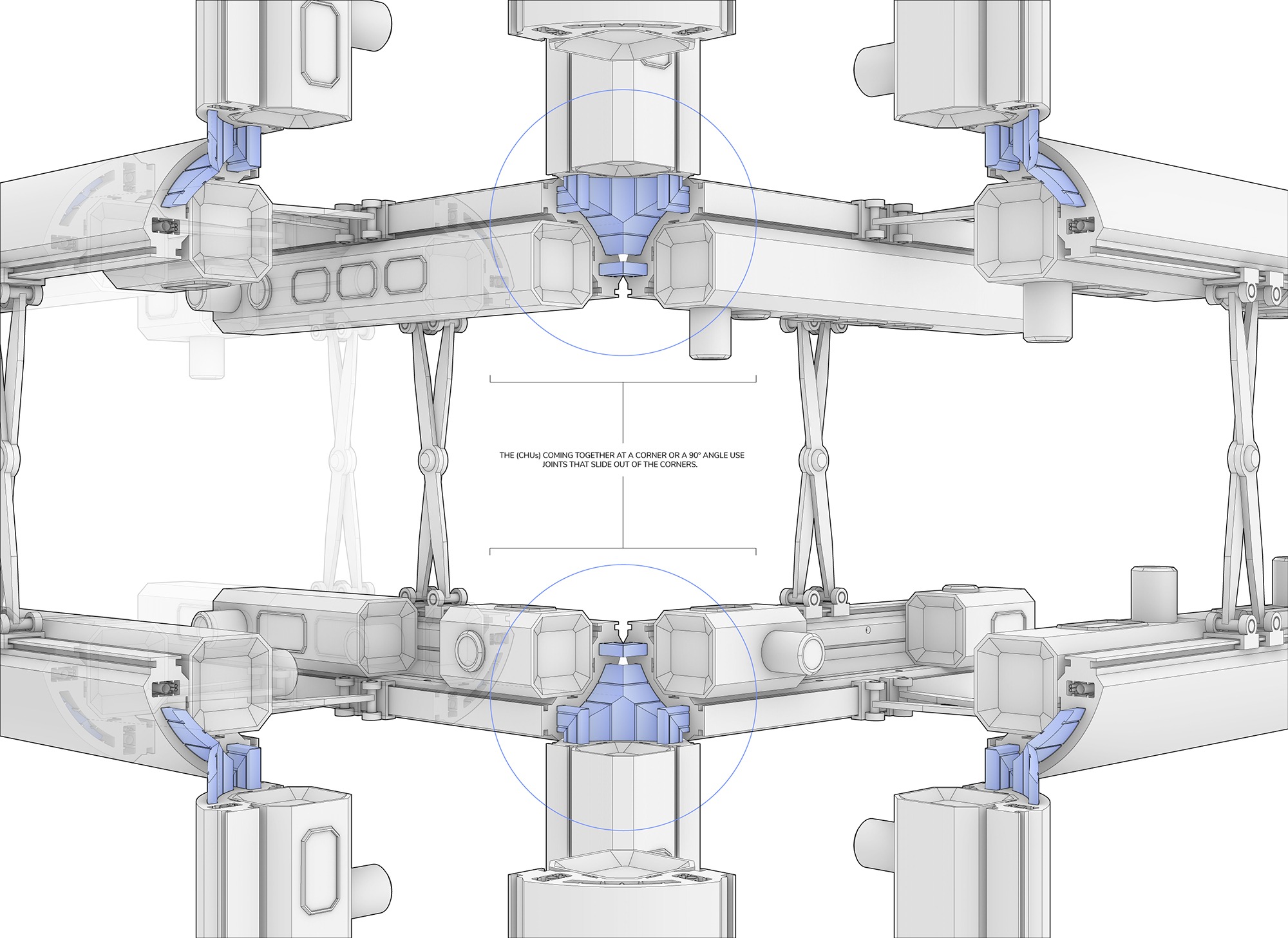
Top: A diagram of the assembled space habitat. (Click here to view a larger version.) Bottom: A close-up of the joints between CHUs. (Click here to view a larger version.)
With the Hoberman hinges extended and the CHUs fully expanded, the spaces between the pods would become transportation corridors. Mohammad, Sadi, and Nour designed a pair of vehicles — small "cars" and large "buses" — that could carry space colonists through these corridors. The openings could also be used to transport entire CHUs (in their low-volume contracted configuration) from one location in the habitat to another.
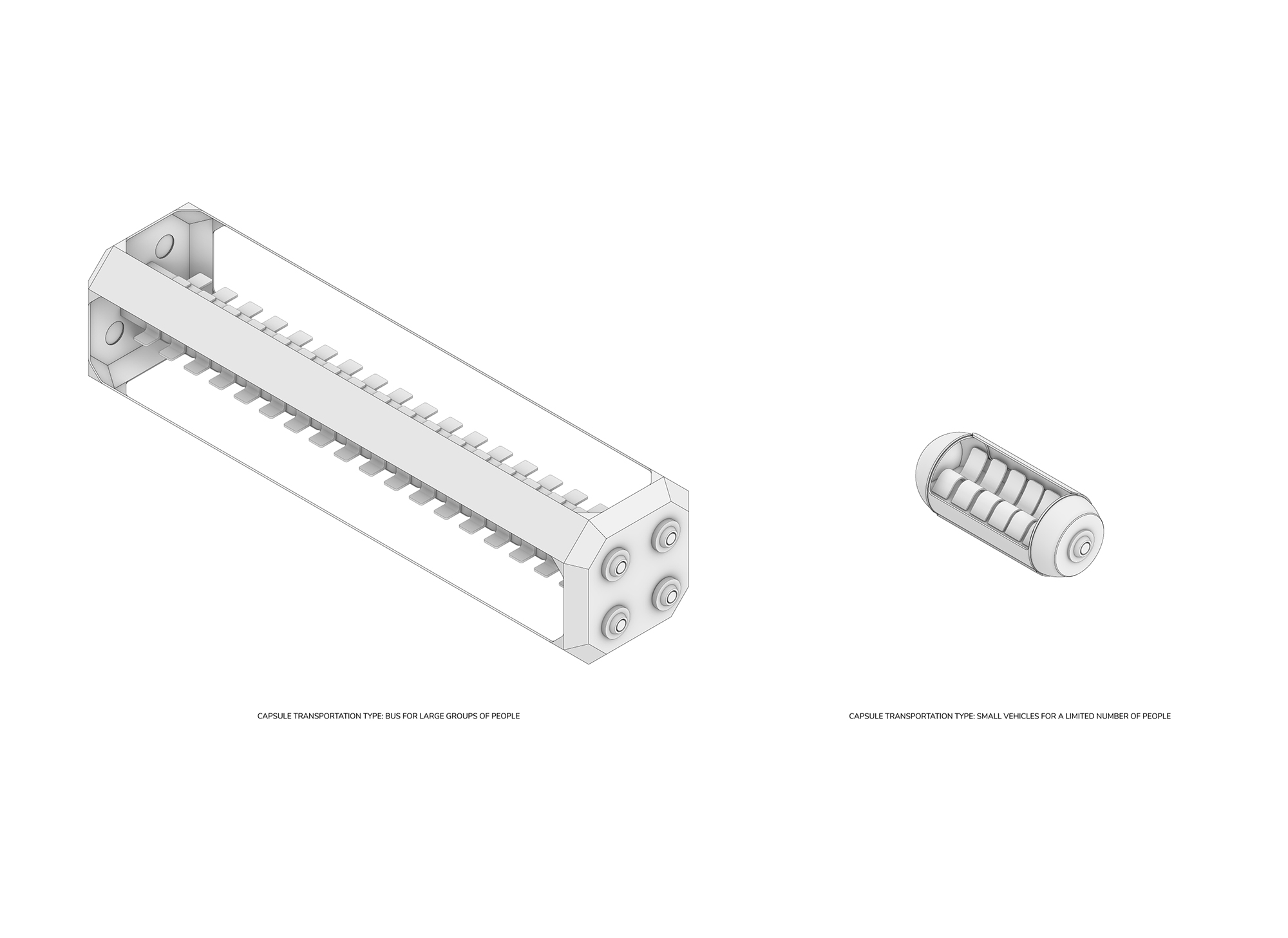
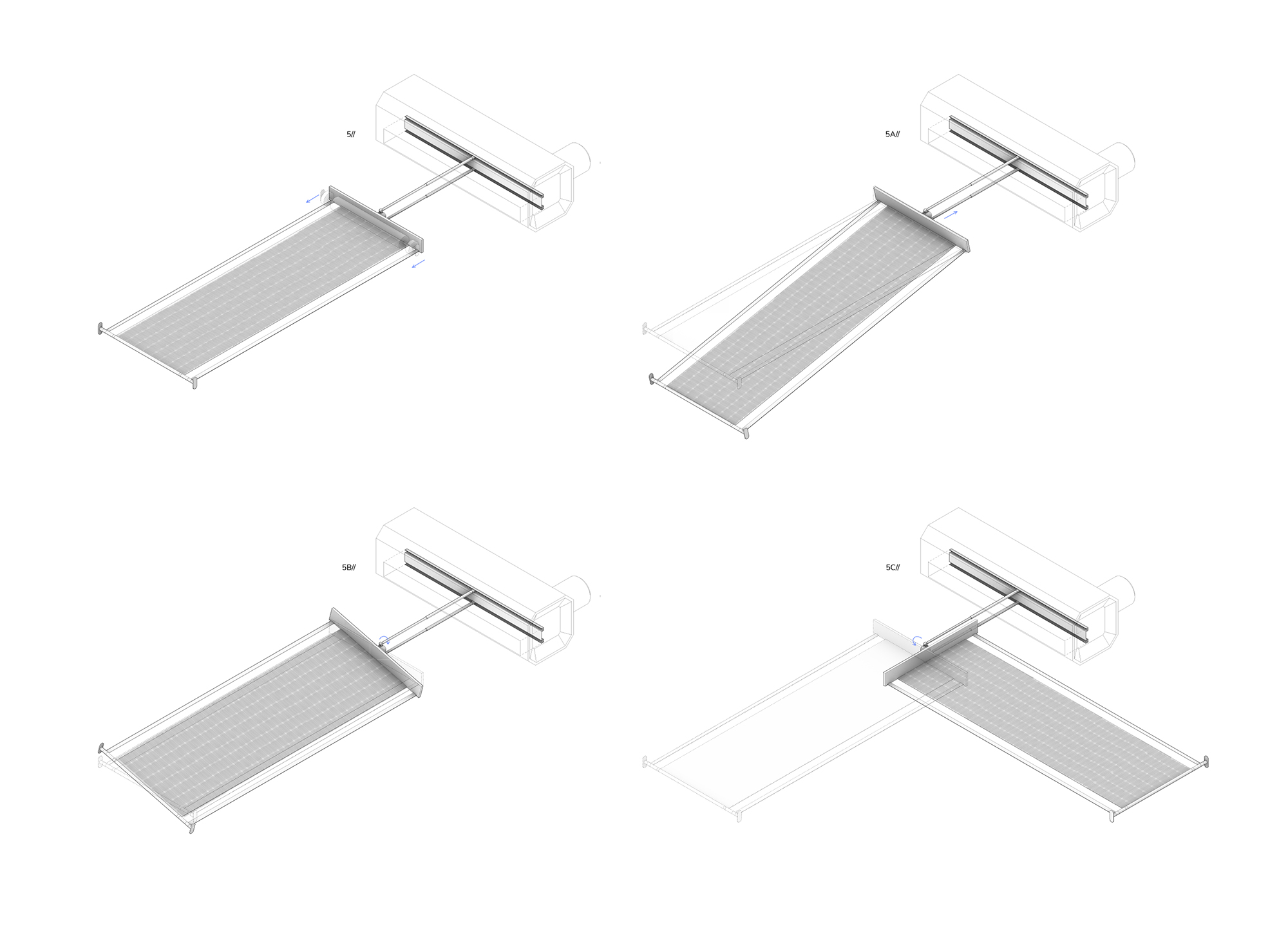
Top: "Car" and "bus" vehicles. Bottom: A solar panel.
The pods would be linked by flexible, inflatable air locks, designed with multiple layers of shielding in order to protect inhabitants from accidental decompression. The habitat would be powered by a roll-up solar array, inspired by NASA research, that could be deployed or retracted at will.
Here's an animated flythrough of the habtiat:
Instructor: Nicholas Hoban

