Mohammad Bayati
Every student in ARC200 was assigned a two-kilometre-square section of Toronto to draw and study. Each area was located somewhere within the "Yellowbelt" — a term used by planners and urbanists to describe parts of the city where zoning rules make it difficult to build anything other than single-family detached housing. Mohammad's area was located in east Scarborough, near Sheppard and Victoria Park avenues.
When Mohammad began studying the neighbourhood, he noticed something odd. Major streets, like Pharmacy Avenue, were lined with detached homes, but many of those homes were built facing inward, away from the street. The owners of those homes, seeking privacy from traffic on the avenues, had built tall backyard fences. As a result, the neighbourhood's most prominent thoroughfares were lined with wooden and metal barriers. The prevalence of fences seemed, to Mohammad, to rob the main streets of life.
In order to figure out how widespread the issue was, Mohammad created maps in which he colour-coded the properties along the main streets. Dark red indicates backyards (and fences), and light red indicates front yards:
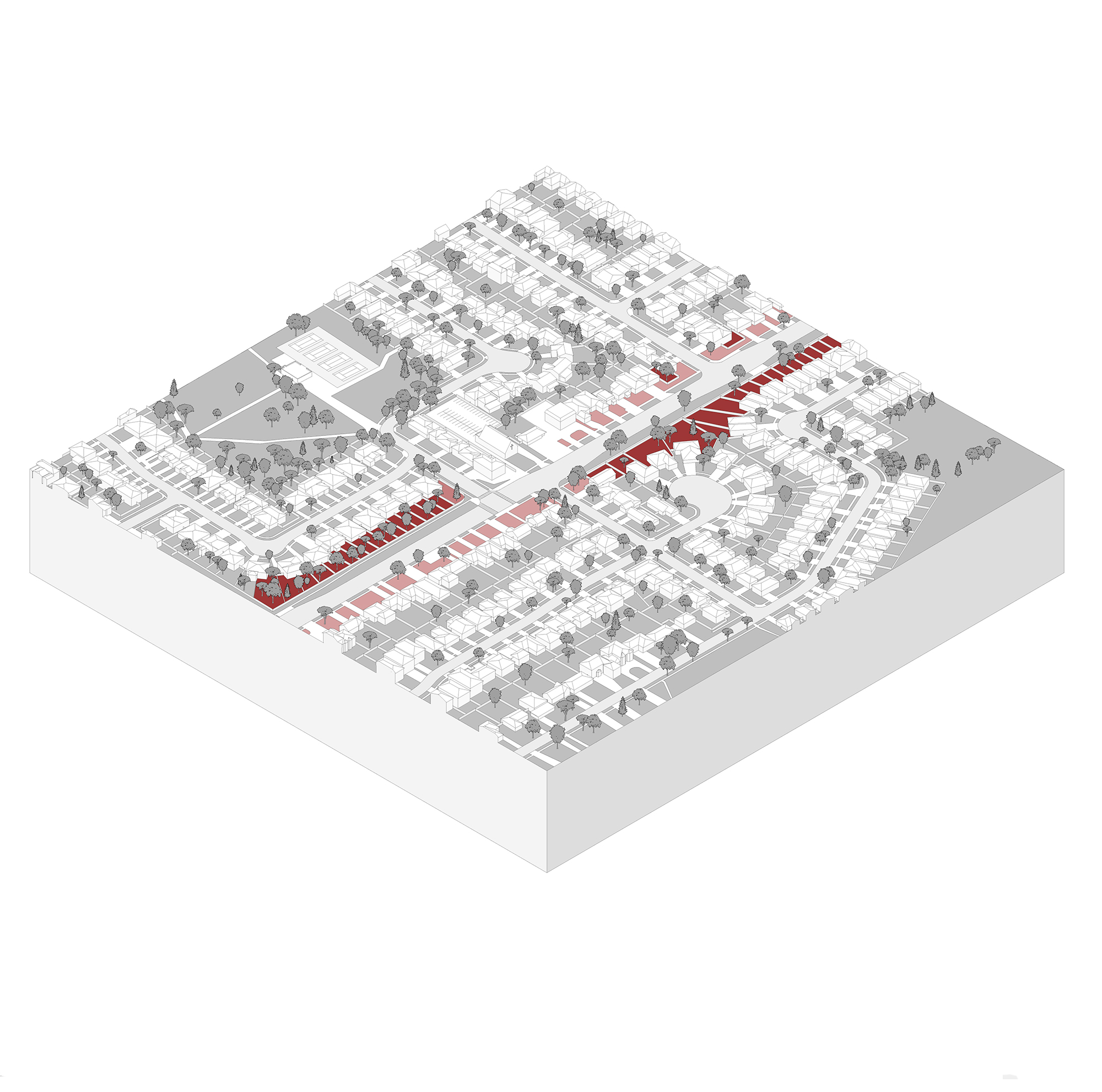
He divided the neighbourhood's backyards into three distinct types: typical backyards, backyards adjacent to non-residential lots, and corner yards. For his final project, he designed distinct ways of adding housing and public space to those three backyard types. His aim was to add density and circulation without reducing the privacy enjoyed by the existing detached homes.
For corner yards, Mohammad designed a J-shaped structure that would hug the edge of the property line. Inside the structure would be a long, skinny housing unit, with a door facing the street. The exterior walls would be made of wood, to preserve the look and feel of a backyard fence:
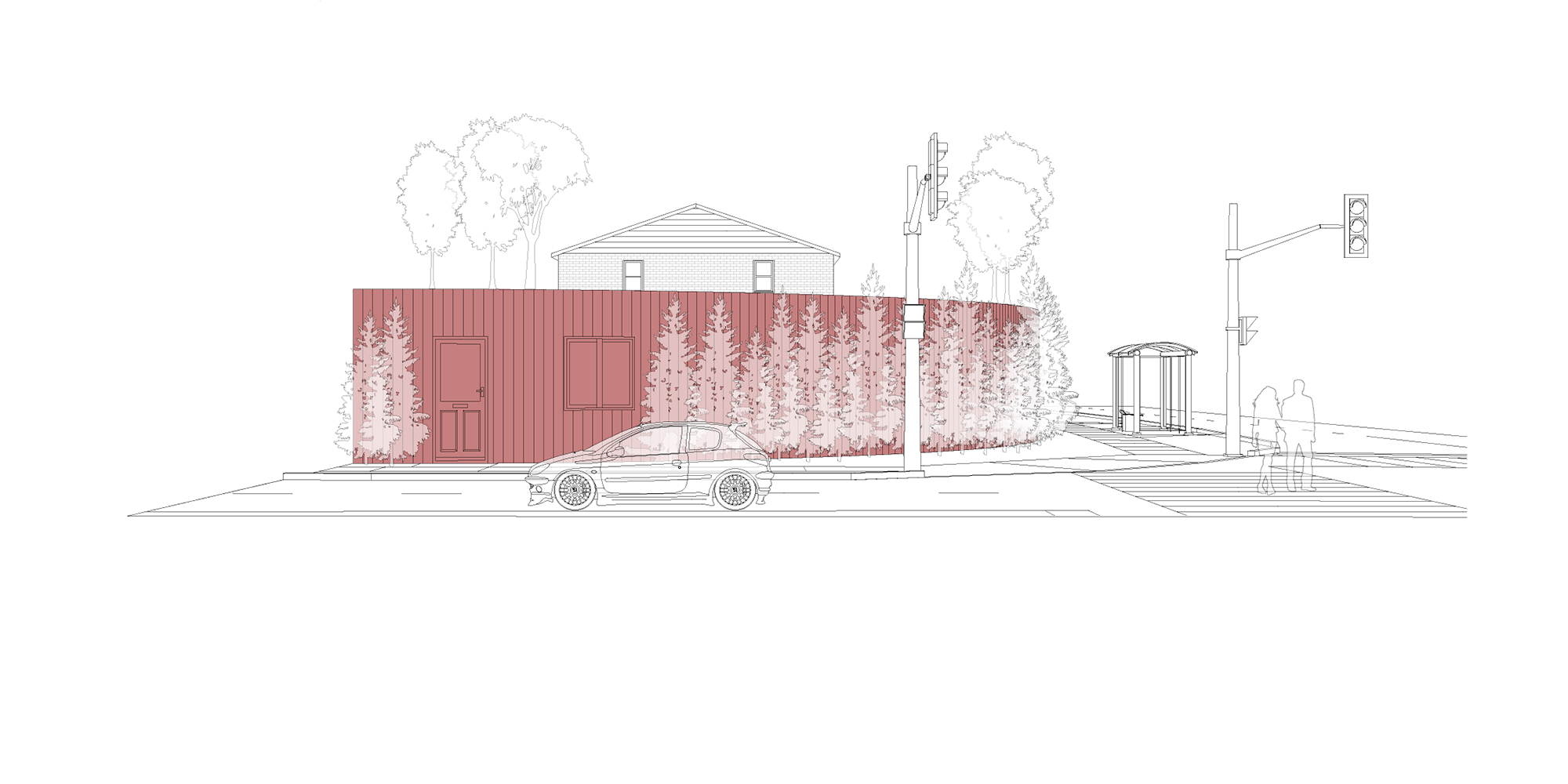
For backyards adjacent to non-residential lots, Mohammad designed a low-profile sloping housing structure, intended to blend in with nearby public space. A corrugated steel facade would emulate the look of a backyard fence:
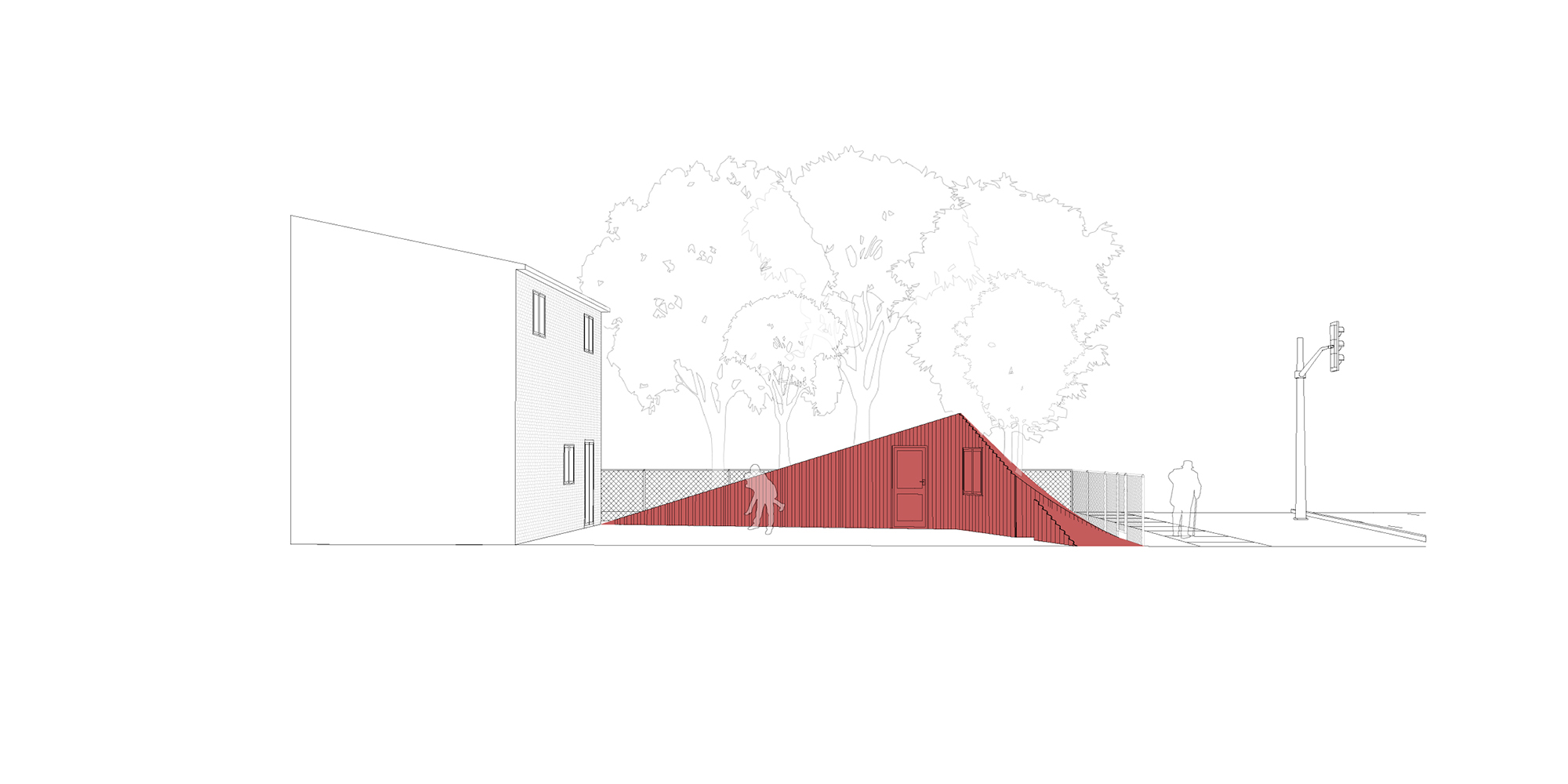
For typical backyards, Mohammad designed a structure with two slopes. One slope, facing the street, would be a public space, open to passersby. The other slope, facing the house, would be a private space for the homeowners. Underneath the two slopes would be a single housing unit, with an entrance facing the street:
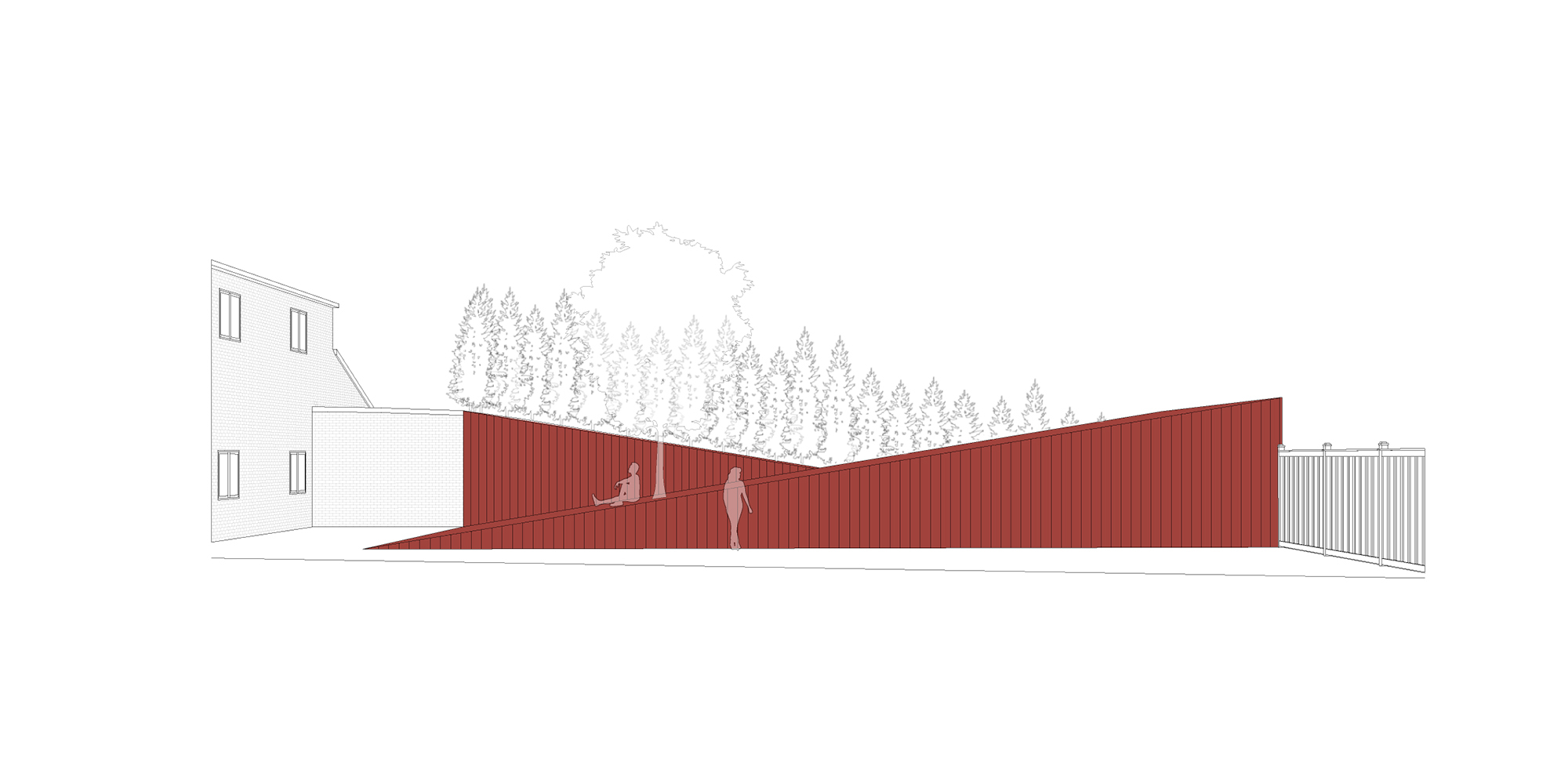
Here's a drawing that shows the relationship between the main streets and Mohammad's new additions:
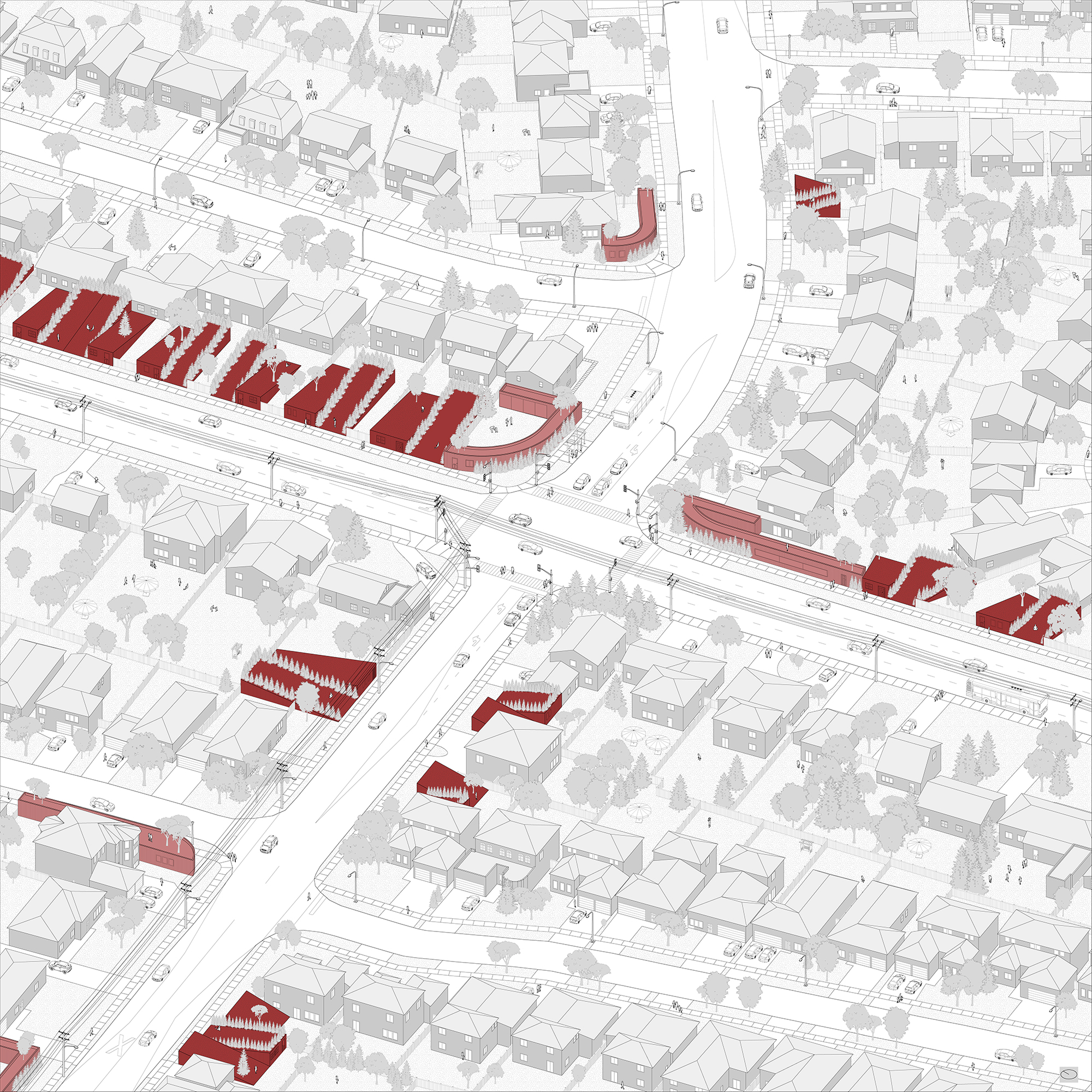
"The main thing is to create social interaction for people," Mohammad says. "Right now, nobody walks there, and nobody wants to walk there."
Instructor: Reza Nik

