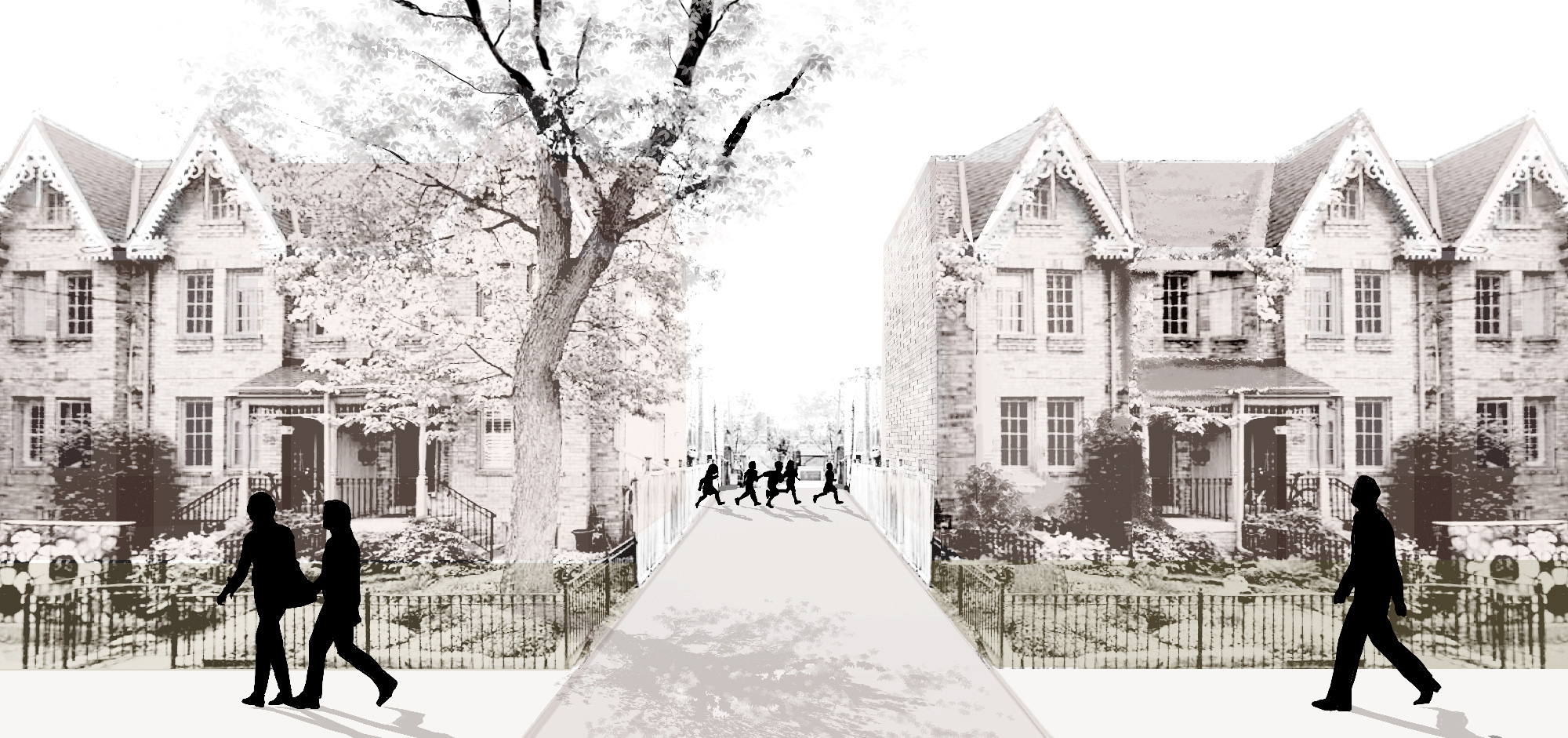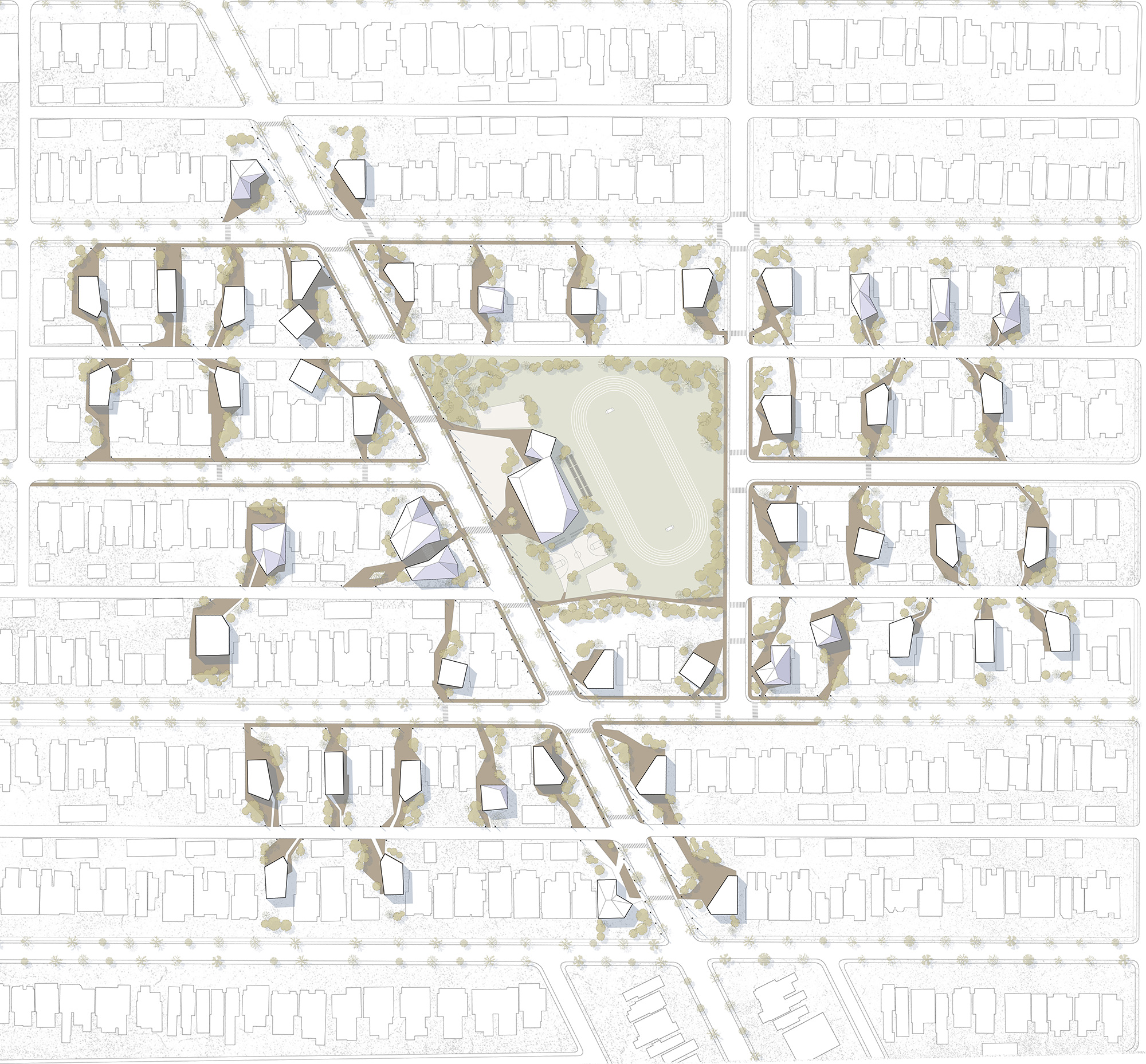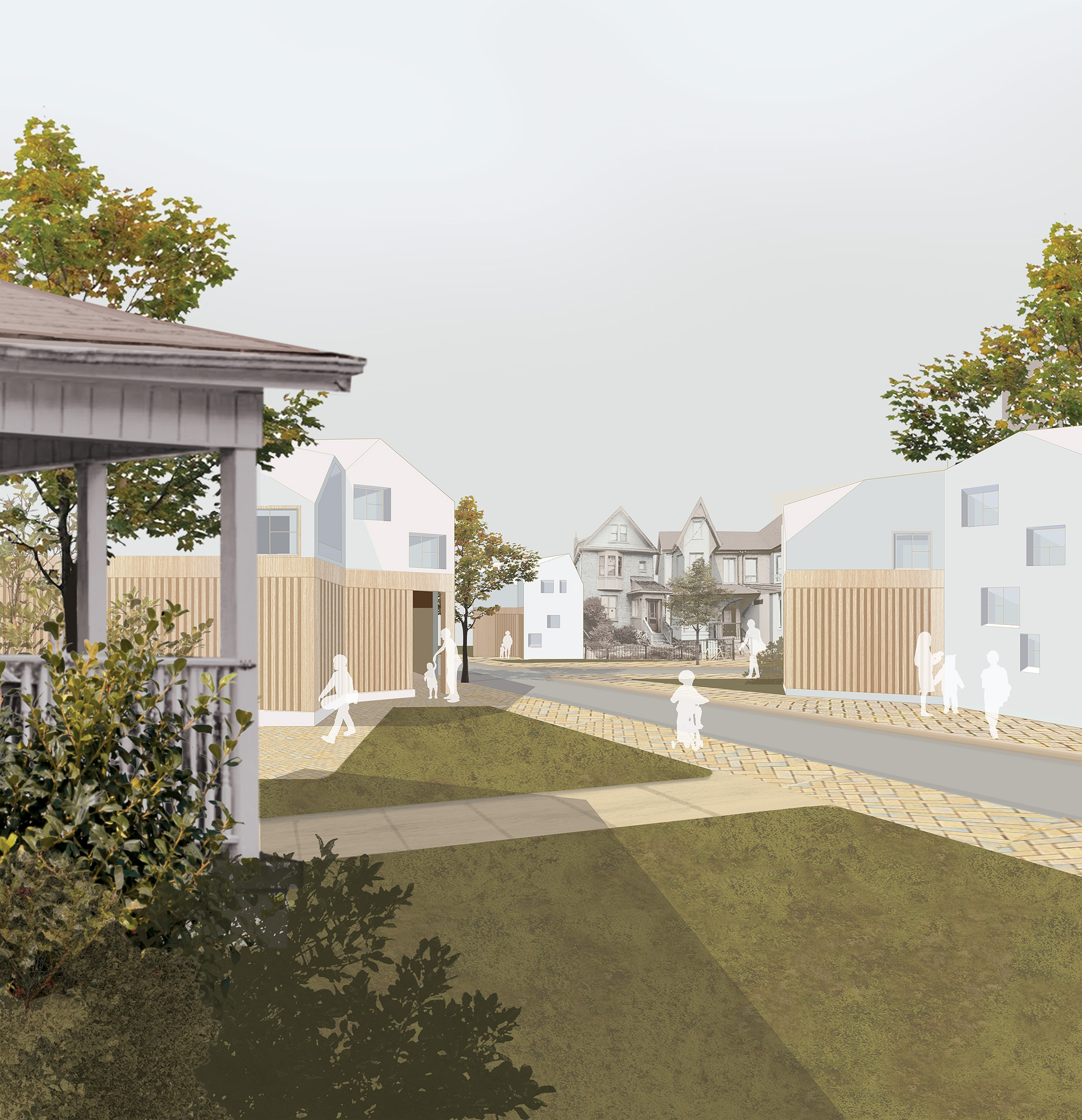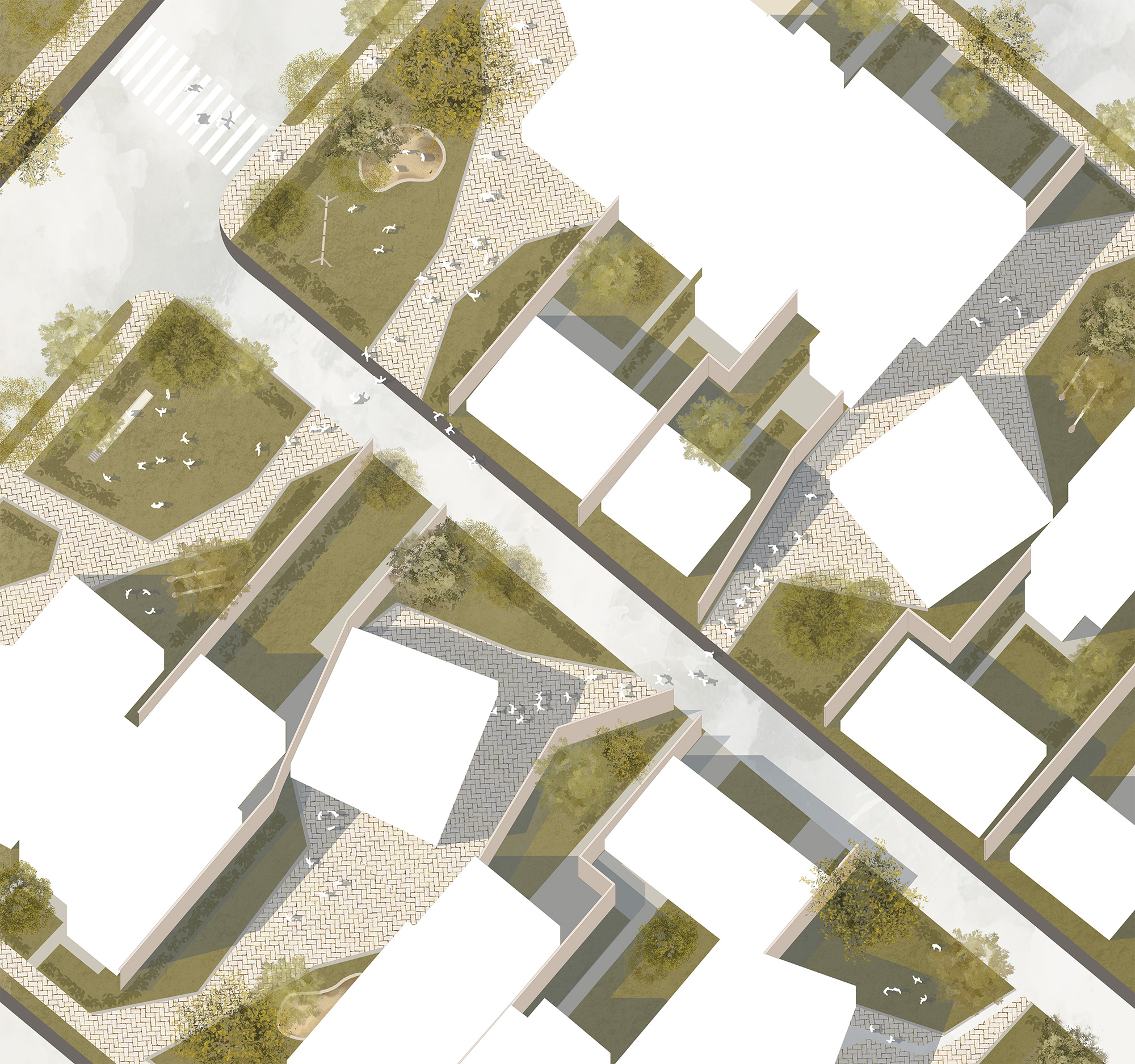
Noa Wang, "Learning From Home"
All 2020 undergraduate thesis students were asked to conduct research related to schools and education. As Noa was doing her precedent studies, she became interested in the work of Hans Scharoun, a German architect whose postwar work included designs for at least three school buildings for various German towns, two of which were built.
Scharoun's schools embodied a new and unusual pedagogical philosophy: he believed that school buildings should, in a sense, replicate the forms and hierarchies of a village. He arranged his floor plans along street-like internal corridors. Along these streets were "classroom apartments," arranged in a way that was intended to separate students by age. Classrooms for younger students were designed to be more enclosed and protective, while older students were supplied with learning environments that provided more opportunities for free movement. Central common spaces — like theatres, courtyards, and athletic fields — were shared by the entire school.
"The kids would experience this gradual ascension from a small social circle to a neighbourhood, a street, and then the 'city' as a whole," Noa says. "The school was a fragmentary, city-like system, which Scharoun said would facilitate democratic processes for students to adopt."

Noa's site plan.
For her thesis project, Noa decided to take Scharoun's metaphorical exercise — a school that emulates the shape of a village — and make it literal. She would design an elementary school that, rather than existing in a single building, would be distributed across a number of small buildings, spread throughout the street grid of a residential neighbourhood in Vancouver.
Noa developed a detailed site plan for her decentralized school. Like Scharoun, she decided to segregate students by age. Younger students, in grades one to three, are divided into small classroom structures, designed for 20 or fewer students. These classroom buildings are located in relatively secluded spots in the neighbourhood, facing alleyways, so these younger students can move to and from school without needing to traverse busy roadways.

A rendering of school buildings interspersed with residential buildings.
Noa placed students in grades four to seven in larger classrooms located in buildings closer to the neighbourhood's main roadways. This more prominent placement, she thought, would help these older students develop a more mature relationship with the outside world by forcing them to engage with the public sphere. All of the school buildings are linked by a network of convenient pathways that wind through the area's street grid.

A rendering showing pathways connecting disparate school buildings.
A central administrative building and sports field would be shared by all students and also accessible to neighbourhood residents, reinforcing in students' minds the notion of belonging to a larger community.
The idea of reciprocity between the school and the neighbourhood was an important one to Noa, because her school buildings would be scattered around the community, often in close proximity to private residences. "The school isn't just stealing space from the neighbourhood," she says. "It's also offering shortcuts through blocks, or even spaces the neighbourhood can use when school is not in session."

