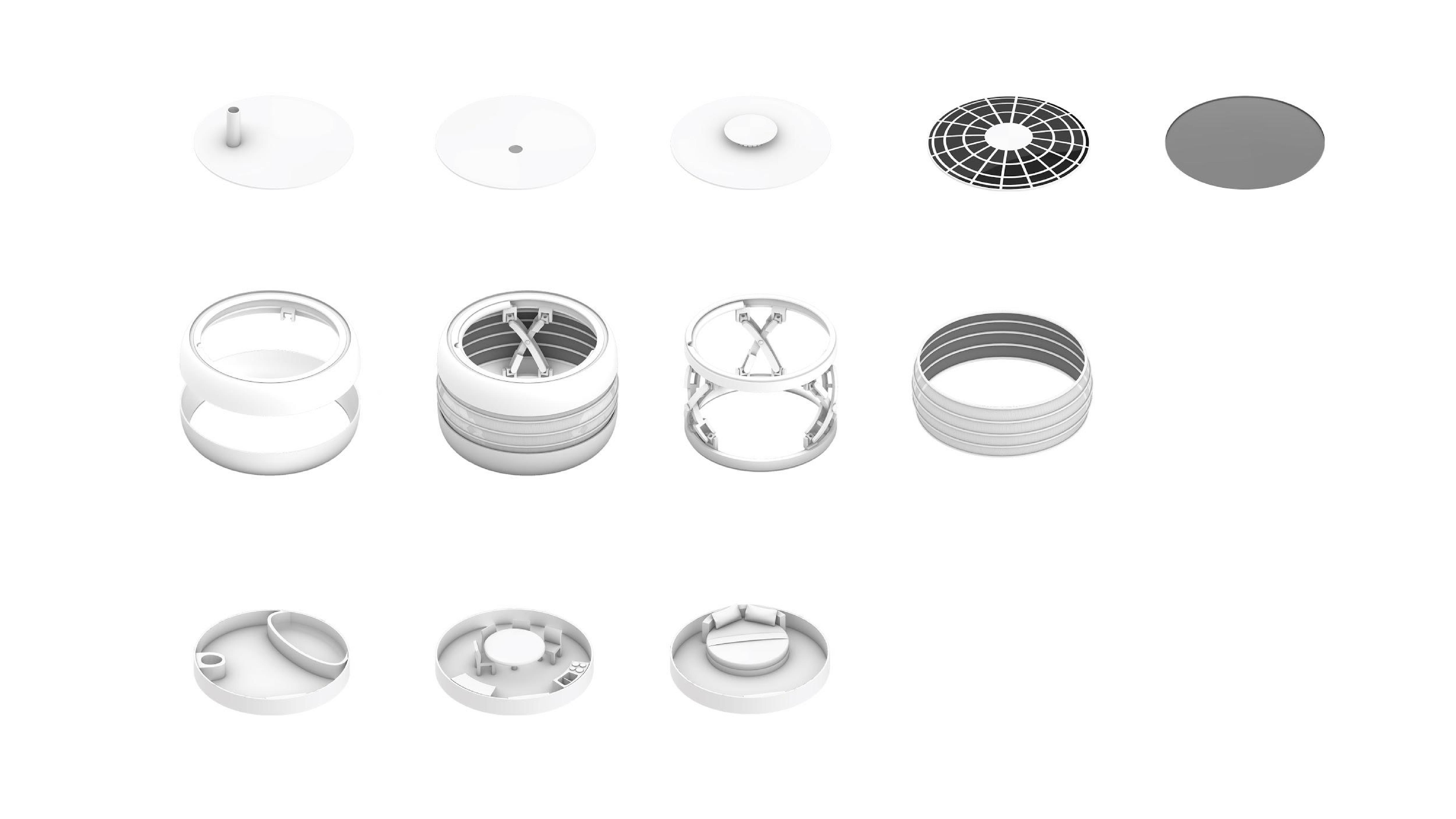
Zhenxiao Yang and Ryan Collins, "PODS"
In ARC380, students were called upon to test the limits of kinetic architecture by designing structures that could move in response to environmental stimuli.
When Zhenxiao and Ryan started studying precedents, they came across a design for a circular scissor lift, which was originally developed by the Canadian Space Agency for use in a Mars probe. (The probe would use thrust from the lift to "hop" along the planet's surface, rather than relying on heavy, bulky wheels.)
"We thought it would be an interesting challenge to recreate that," Ryan says. "We built on it from there, thinking about how we could use it for architecture."
A circular scissor lift, adapted by Zhenxiao and Ryan from a Canadian Space Agency design.
For their final project, Zhenxiao and Ryan decided to use that scissor lift design as the basis for a new type of housing: a round, pod-like building that would sit nearly flush with the ground until deployed by its user, at which point a pneumatic lift would raise the pod's roof into the air. The side walls would accordion upwards, transforming the interior into a liveable space. They envisioned the pod as a possible solution for environmentally sensitive locations, like camping grounds, where it might be desirable for manmade structures to disappear into the landscape when not in use.
Designing the pod's many moving parts was a challenging process that forced Zhenxiao and Ryan to hone their technical skills.
Once they had completed the basic structure of the pod, they set about designing a number of optional attachments. Different roof styles could allow the pod to collect rainwater for reuse, vent air for cooling, or absorb solar energy. Using different floor plates, the pod could transform into a bedroom, a bathroom, or a sitting area.
In the end, the pod was no longer just a pod; it had become the basis for a modular building system with a whole line of interchangeable parts.
Instructor: Nathan Bishop

