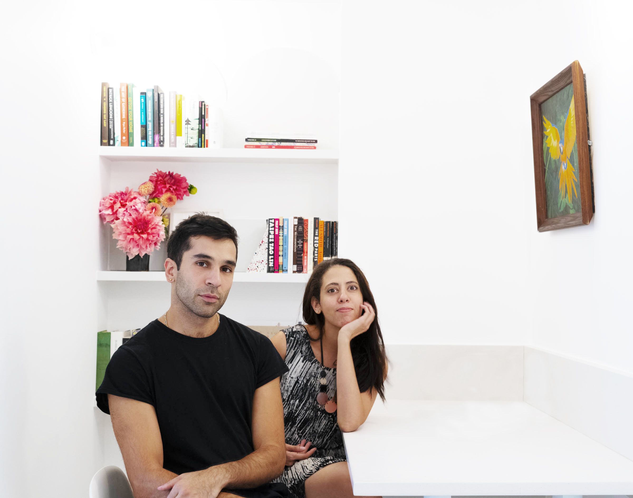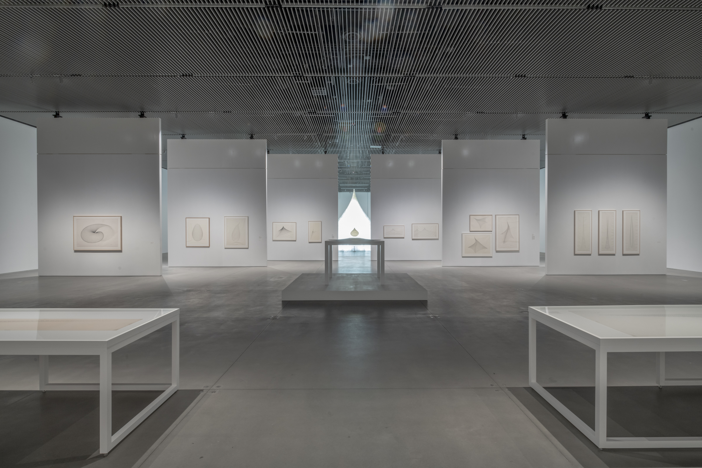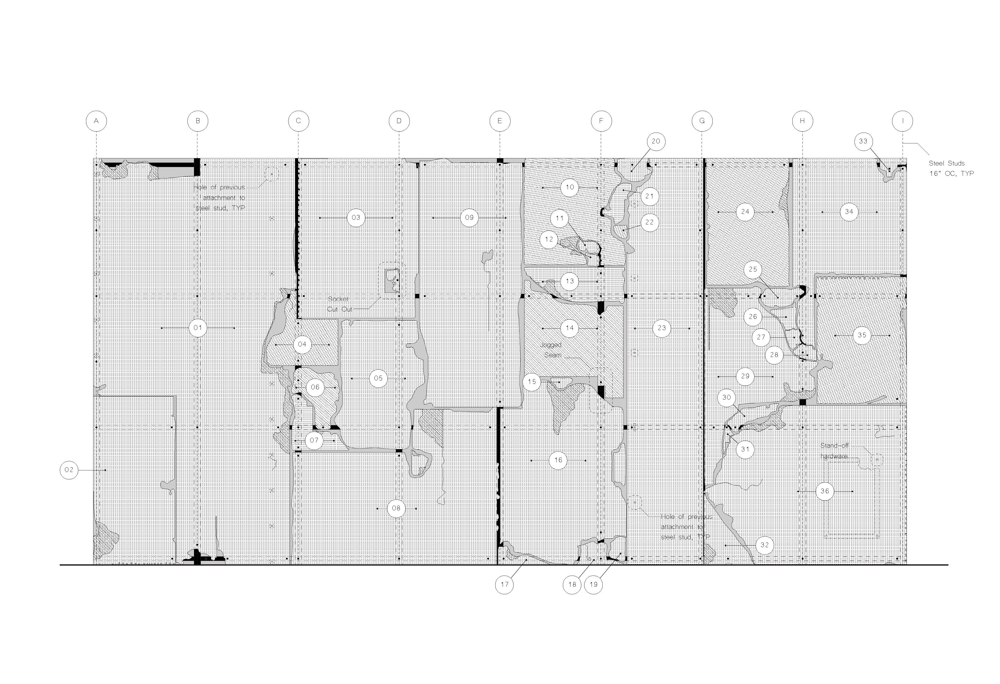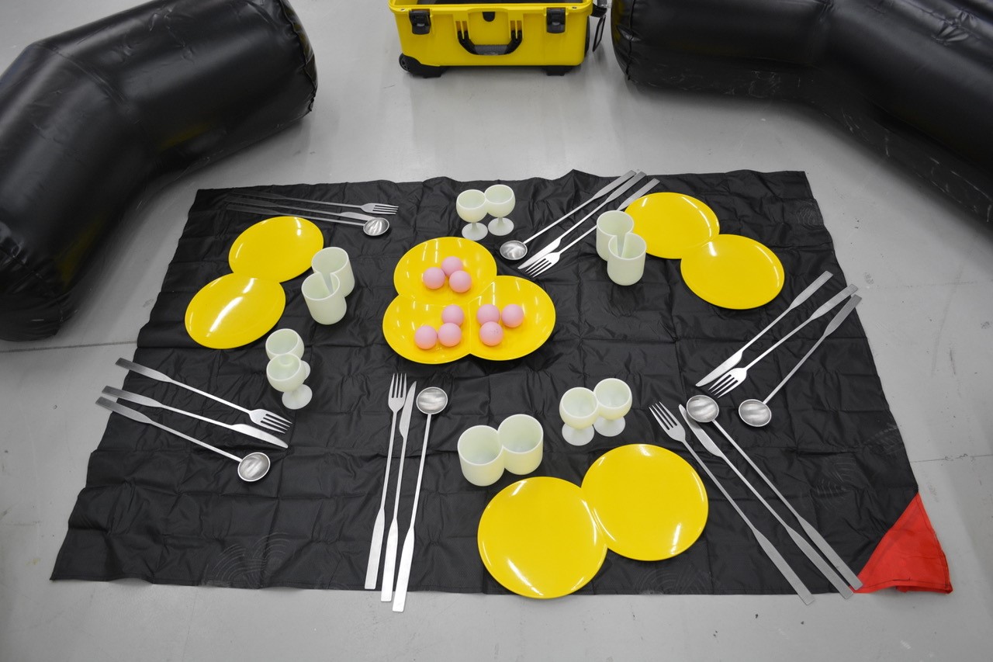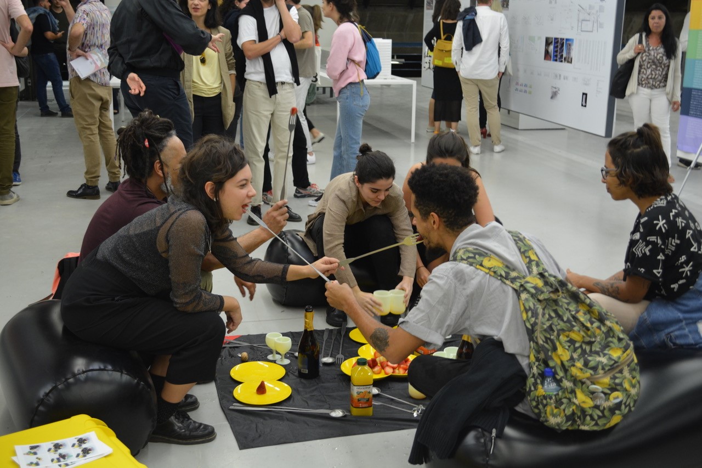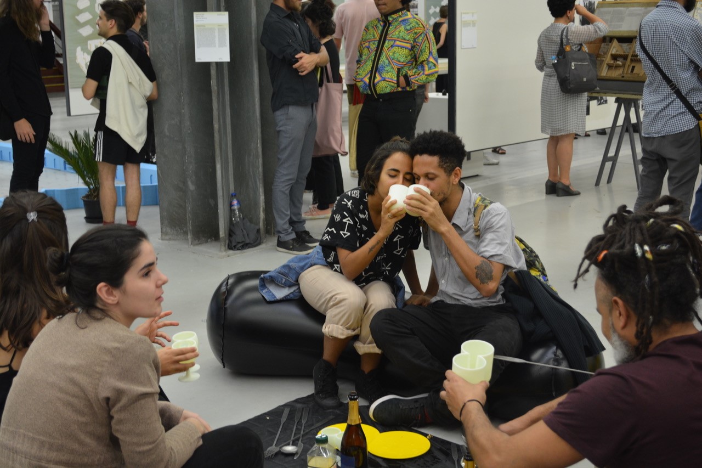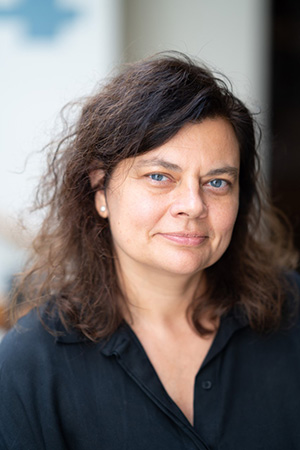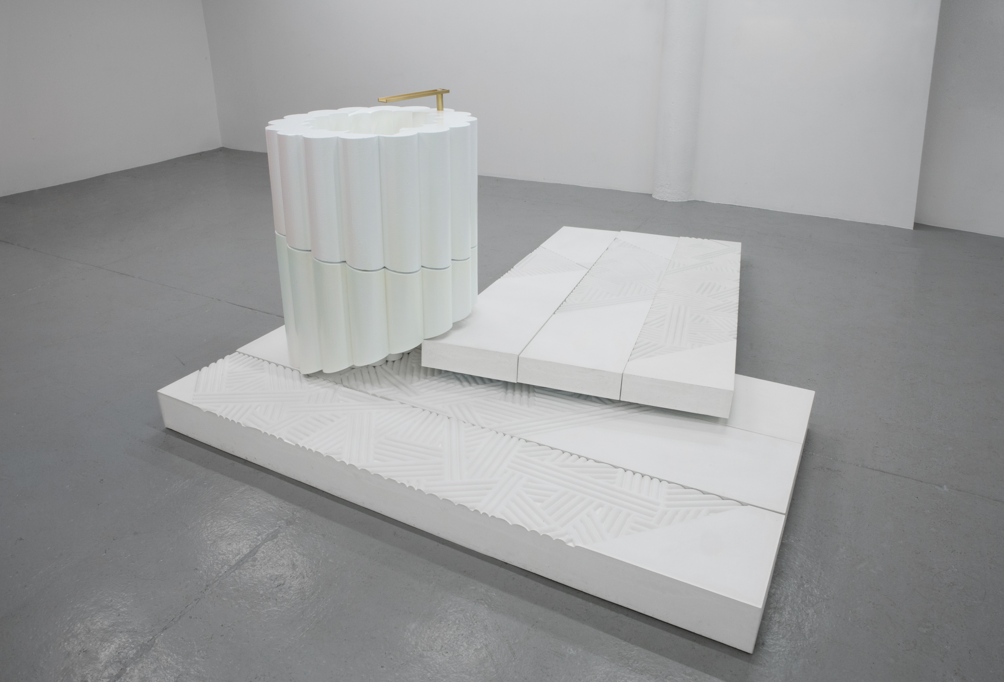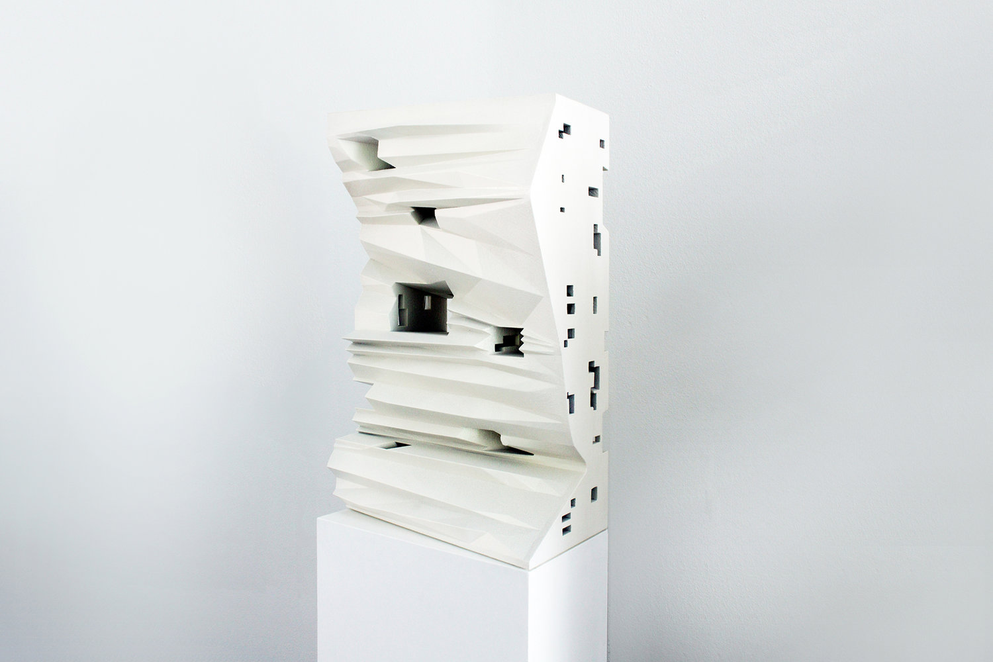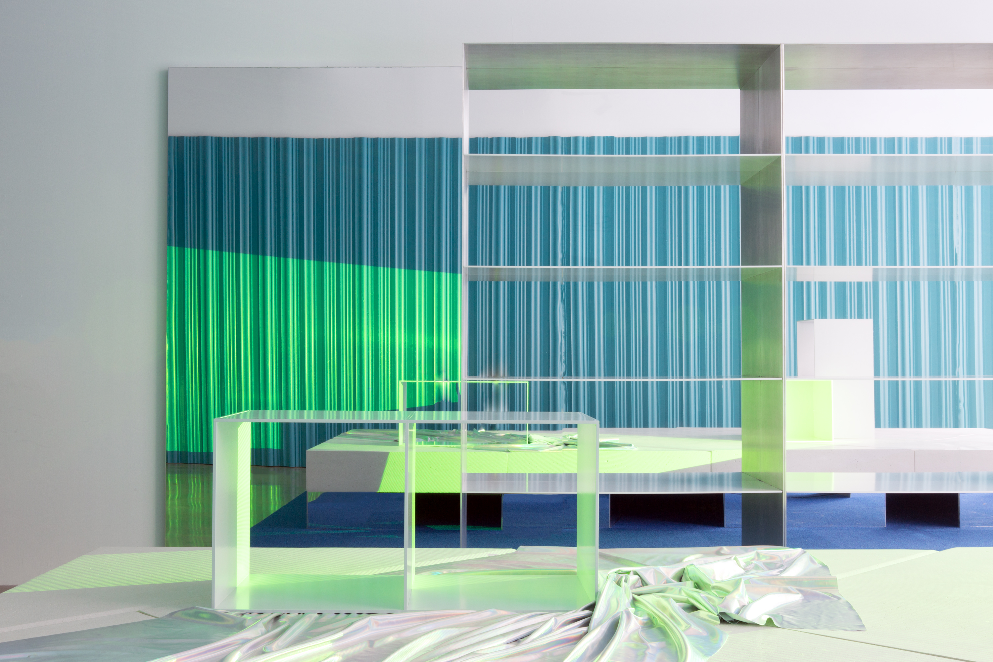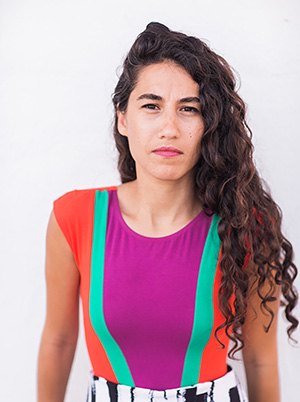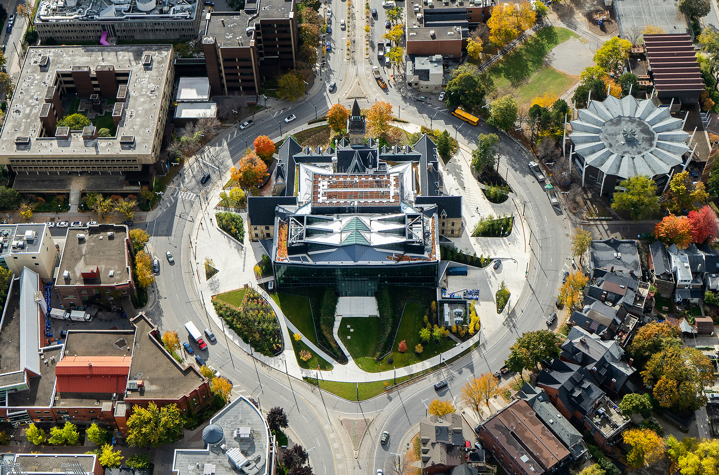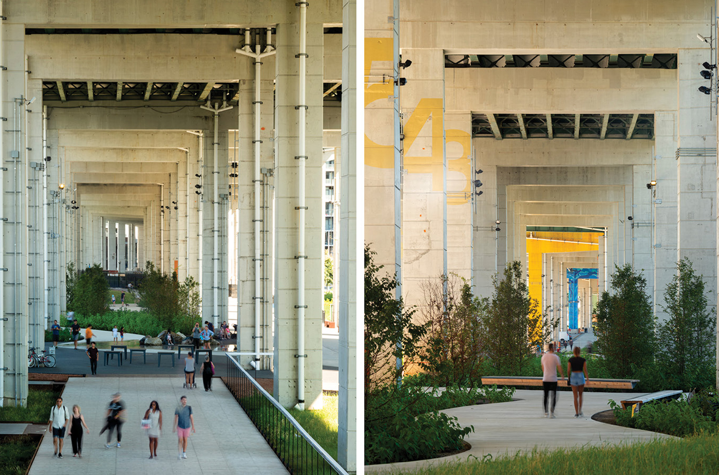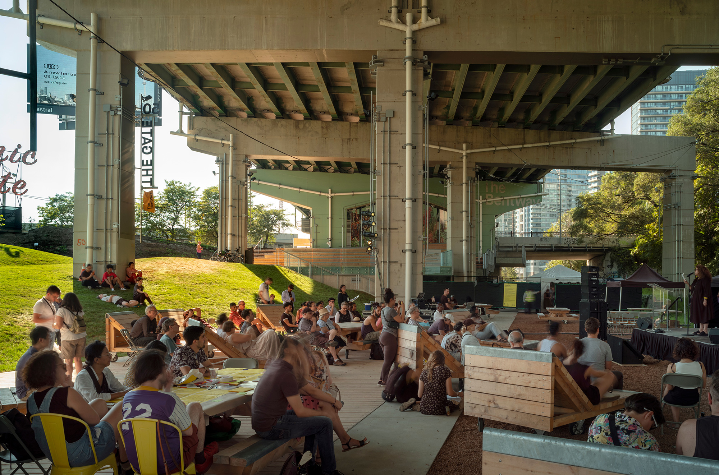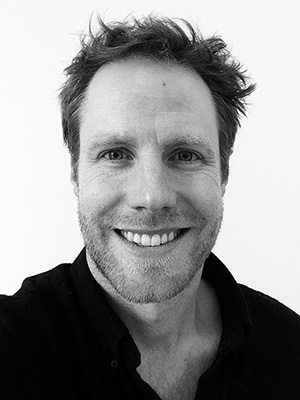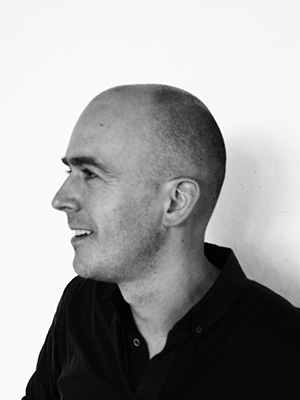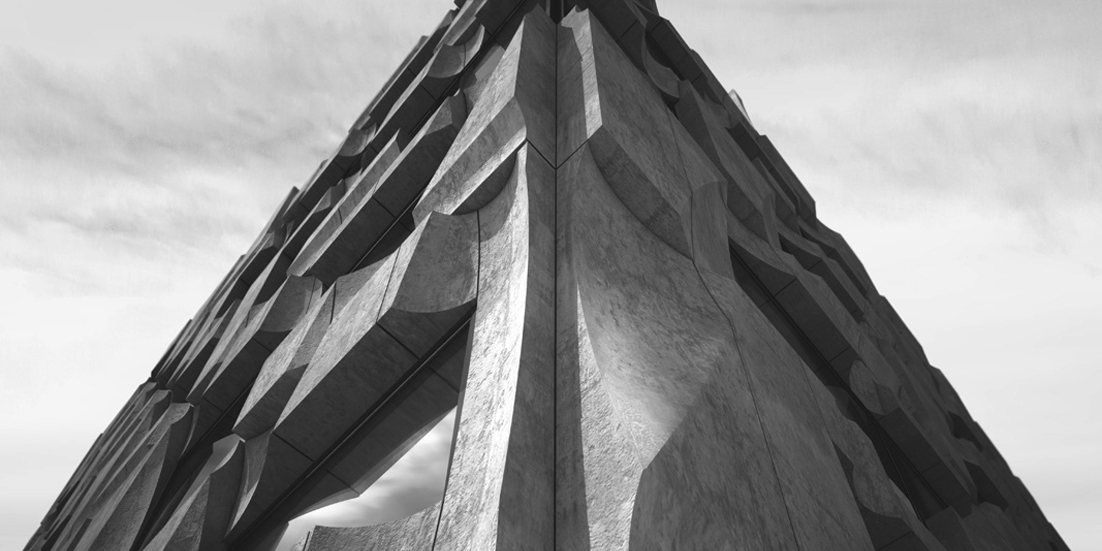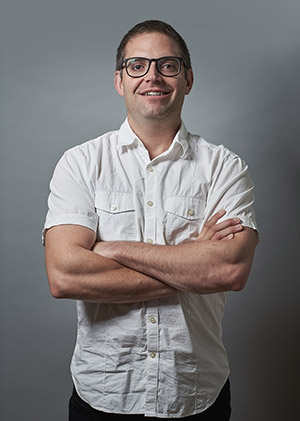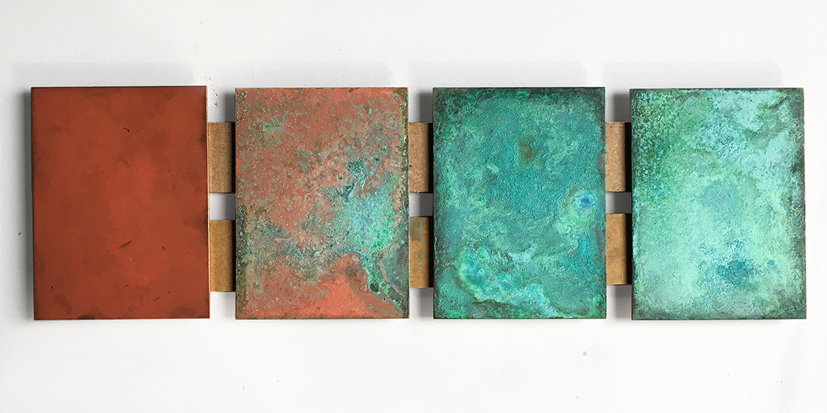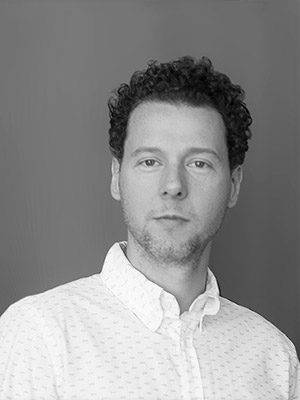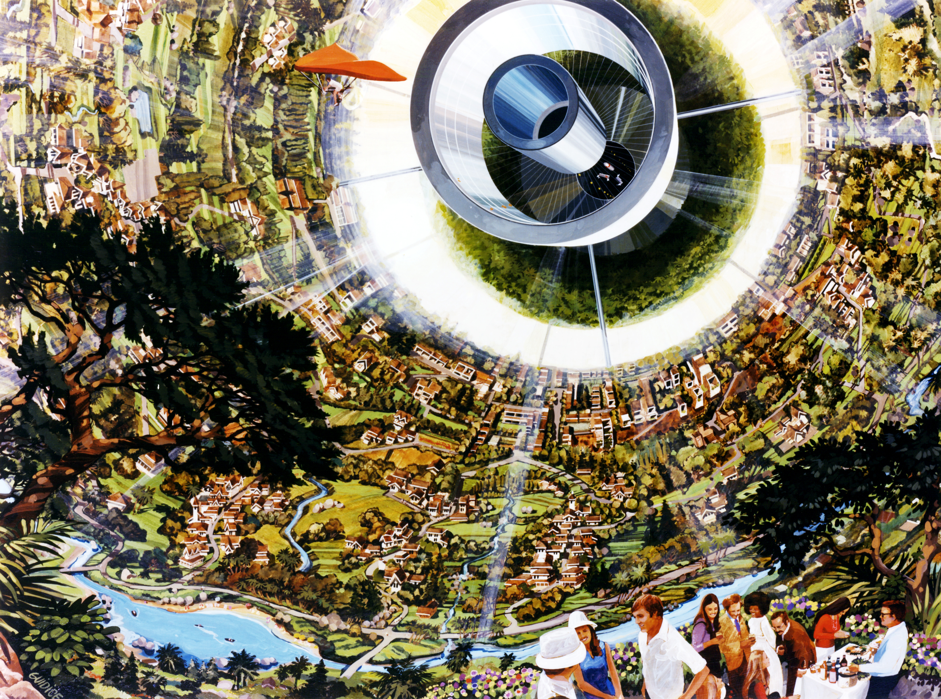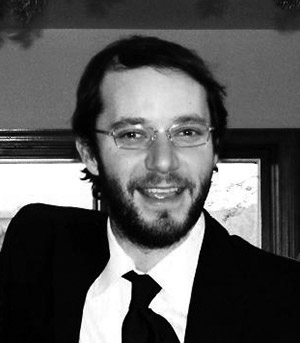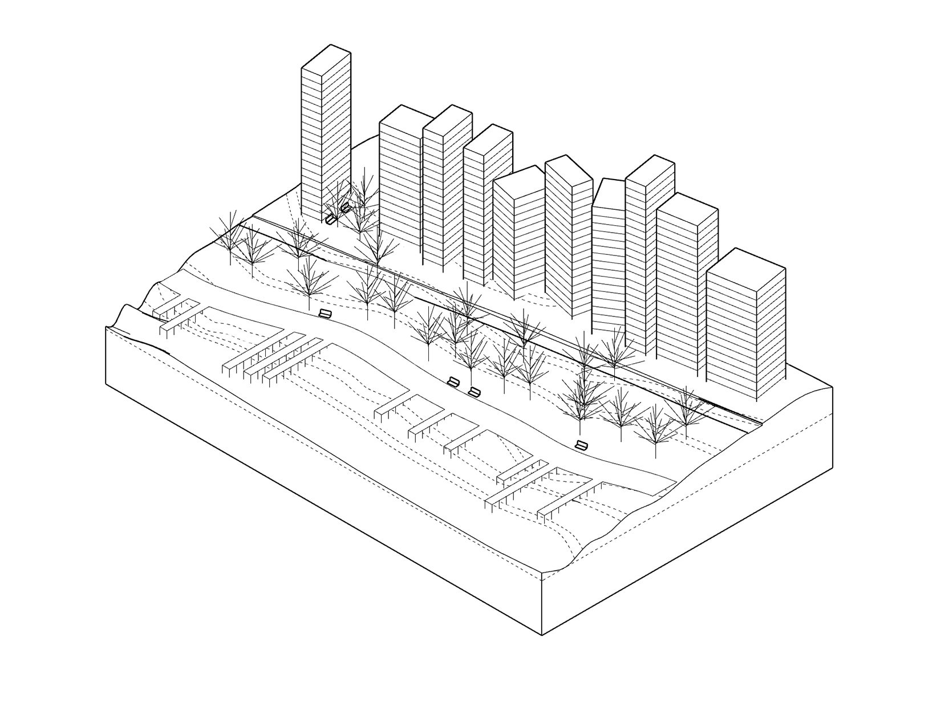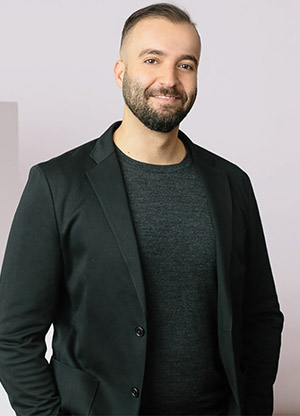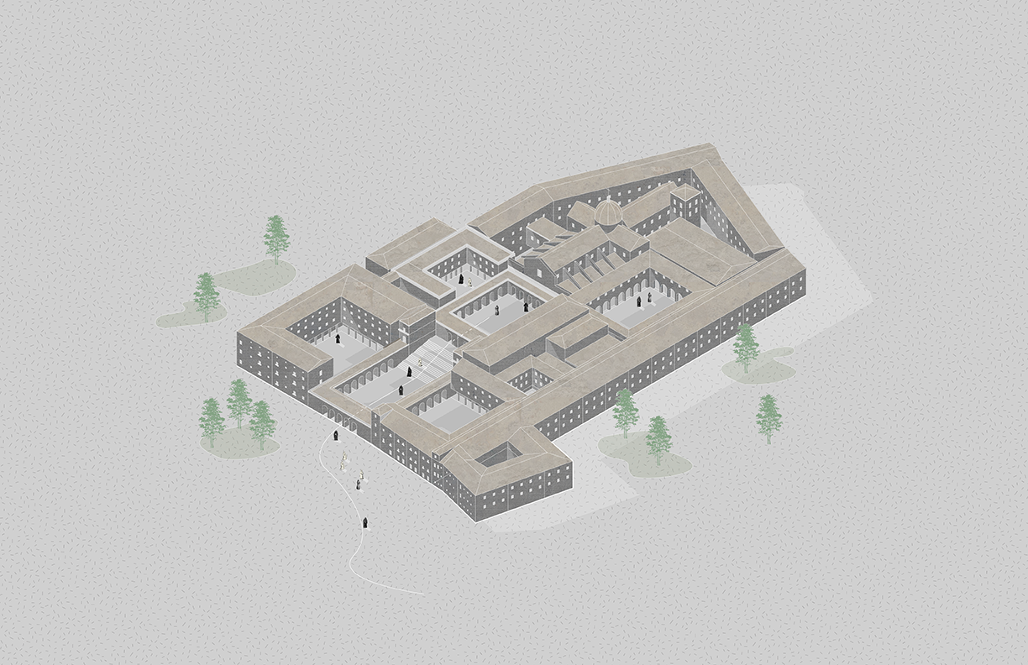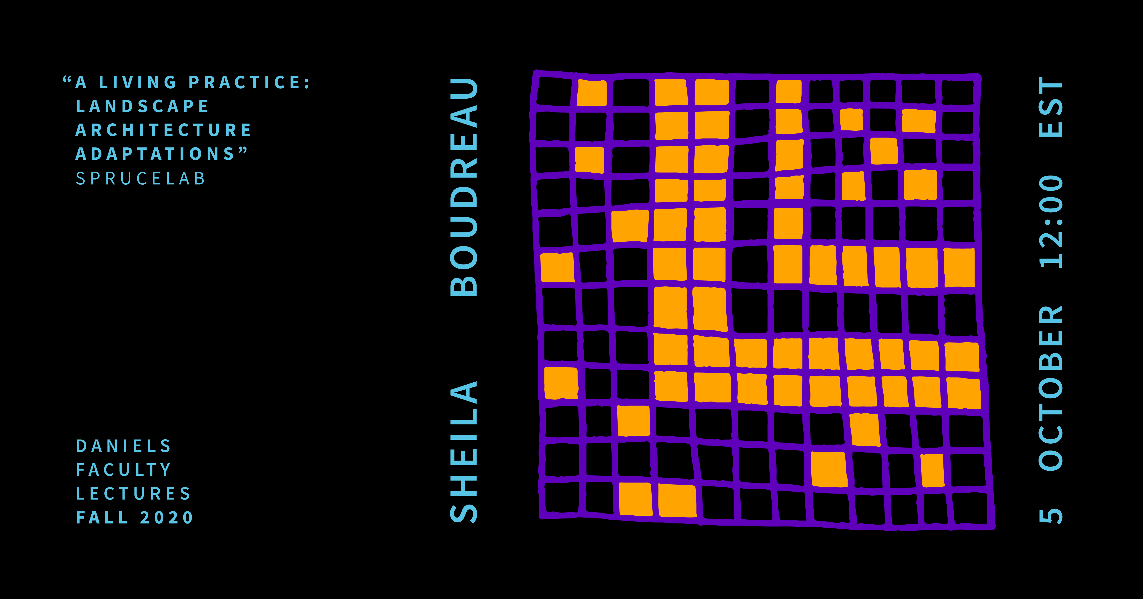
"A Living Practice: Landscape Architecture Adaptations" Sheila Boudreau
-
The journey of designing places with and for communities, of all kinds, is like an ever-adapting living document. The wisdom of plants inspires the telling of this story of an evolving landscape architectural practice. Sheila Boudreau will share her creative portfolio and personal reflections, and challenge us to replace the adage 'practice makes perfect’ with ‘practice makes patience’.
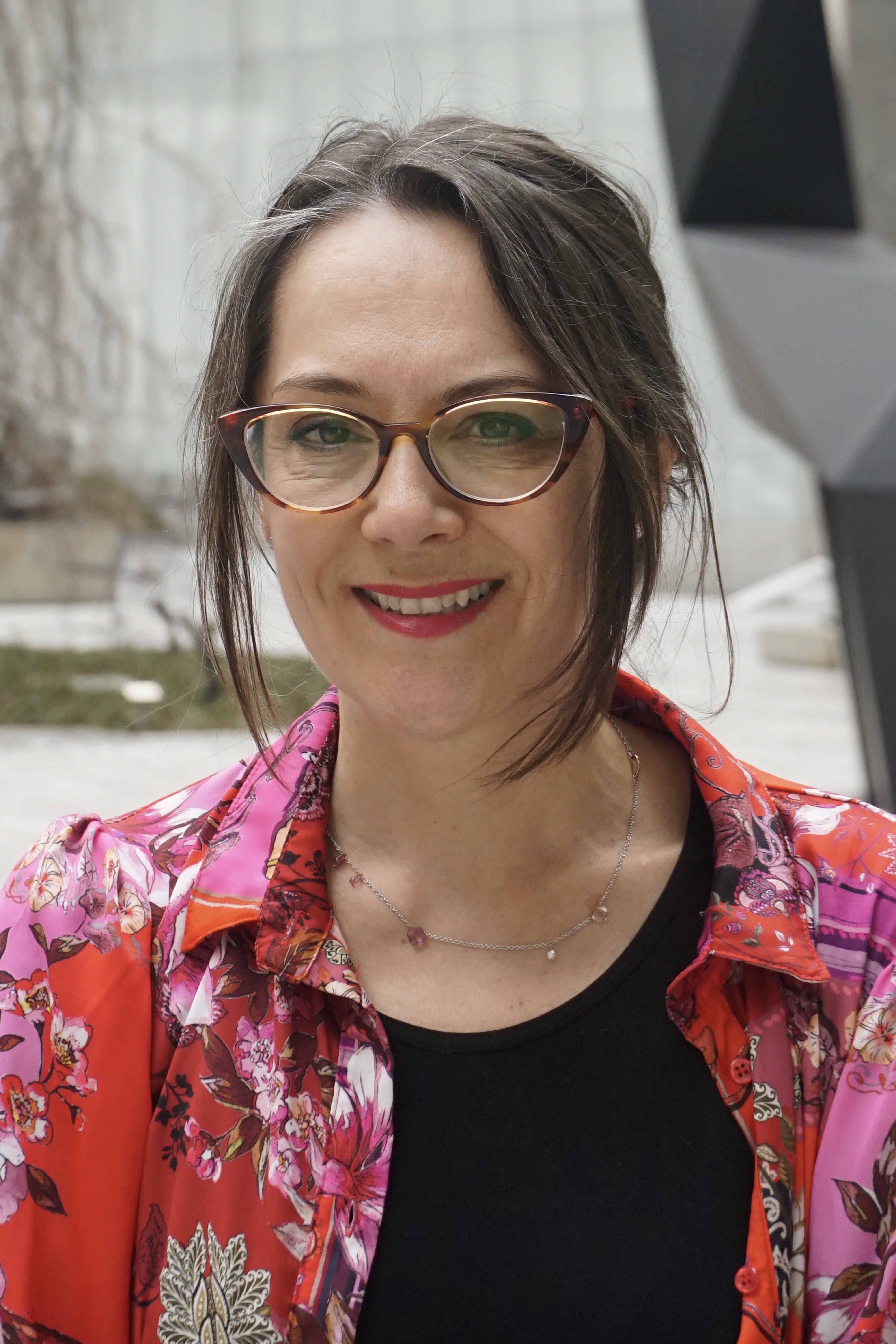
Sheila Boudreau, OALA, CSLA, RPP/OPPI, MCIP, is the founder, owner, and Principal of SpruceLab (a Toronto-based social enterprise), and is proudly of Acadian, Mi’kmaq and Celtic descent. She is a landscape architect and Registered Professional Planner with over 25 years of professional experience, divided between the private and public sectors. Her education includes undergraduate degrees in landscape architecture and fine art from the University of Guelph, and a Masters of Arts (Planning) from the University of Waterloo. Sheila combines her collaborative, community and nature-based practice with advocacy, teaching, and creative research. Previously, she led the landscape architecture team at Toronto and Regional Conservation Authority (2017-2019), where she initiated and cofounded the Nikibii Dawadinna Giigwag Indigenous youth employment and training program (now hosted at Daniels). As an urban designer at the City of Toronto (2011-2017), she was responsible for a wide range of civic projects and initiated and co-led the Green Streets initiatives. Prior to that, at DTAH she worked on a variety of precedent setting projects such as Waterfront Toronto’s Water's Edge Promenade, and Evergreen Brick Works. Currently an instructor with University of Toronto's John H. Daniels Faculty of Architecture, Landscape and Design, and Ryerson University’s School of Urban and Regional Planning. Sheila also sits on the Board of Advisors for Ryerson Urban Water, and Urban Minds.


