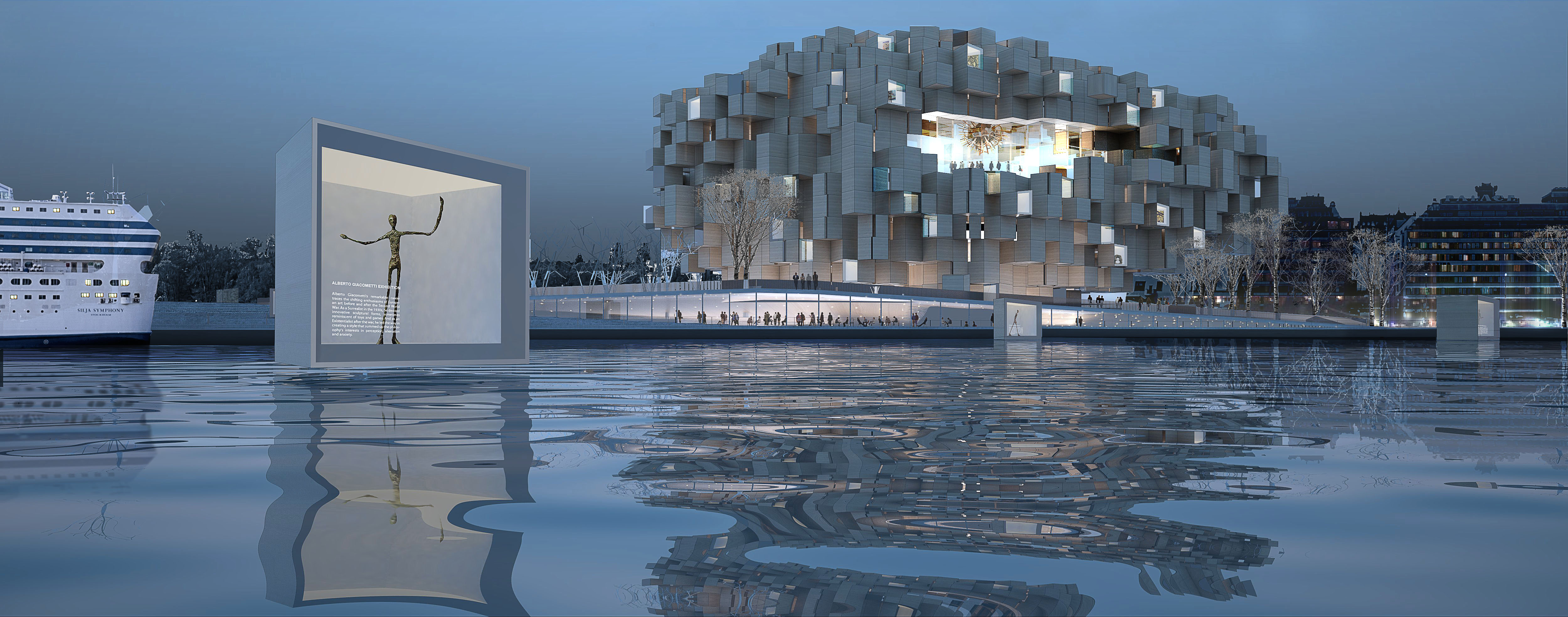Indrit Alushani (MArch 2015) and Craig Deebank (MArch 2013) have had a behind-the-scenes look at the many things cities must do to make large sporting events like the Pan Am and Parapan Am Games possible. The two Master of Architecture grads scored contract positions doing Games Overlay — designing and overseeing construction of the temporary infrastructure required for venues hosting this summer's competitions. Bachelor of Arts in Architectural Studies student Josie Harrison tracked them down to find out more about their experience, what they have learned, and how the Daniels Faculty helped prepare them for their roles.
What exactly is “Games Overlay”?
Indrit Alushani (IA): Games Overlay deals with the temporary infrastructure that is needed to run the Games. This includes but is not limited to commodities and spaces that are necessary to meet the standards of an international sporting event. Overlay managers collaborate closely with stakeholders and others who will use the venue to ensure the space that meets everyone’s requirements.
Craig Deebank (CD): I was told when I started that no venue is 100% ready to host a game. There is always an alteration process that takes place based on the Game’s unique standards and protocol. There are a lot of different client groups you have to please at the end of the day within the design and budget parameters you’ve been given. In some cases, venues are 100% overlay. For example, some venues are constructed over parking lots, such as the beach volleyball venue. The overlay team would bring in the temporary seating, sand, power, platforms, grandstands, broadcast stands and all of the other things required to make the venue and sport function. These commodities then get removed at the end of the Games and can be repurposed for other things.
Could you describe your role for the Games?
IA: I was first assigned to the East Zone team to help out six site managers who were in charge of designing and delivering the infrastructure of one or more venues. At first I would jump from one task to another, one venue to another. As things progressed I was assigned to assist in the delivery of the President’s Choice Pan Am Ballpark in Ajax where baseball and softball was held, as well as the General Motors Center in Oshawa for the Weightlifting and Boxing.
CD: As an Overlay Site Manager in the West Zone, I was involved in managing the design of several venues and delivery phase of the Cisco Milton Pan Am / Parapan Am Velodrome. It’s a high-pressure environment. One day you’re working on coordinating the Velodrome cycling track; the next day you’re trying to plan the Cycling Time Trial Race. During the design phase you jump around from venue to venue, sport to sport, so there’s a lot of learning that takes place. A lot of the people working in our overlay department are architects or architecturally trained. It’s very much like a studio environment. We don’t do physical models, but we sketch a lot and use similar software. So it’s like being in a studio, but you are putting on the Games.

Indrit Alushani, at the President’s Choice Pan Am Ballpark
What attracted you to this position?
IA: I come from a heavy design background, and previously worked in offices that taught me a great deal of things about design, but I wanted to implement my knowledge in practice. It was the perfect opportunity for me to be on site and be part of the building phase. As architects, we are often caught up with perfection and achieving the “ideal” design. We often forget that what is designed in the office and what is built on site are two different things. You can plan so much before going on site and building, but there will always be unforeseen contingencies that will need you to think on your feet. The experience was truly enriching, working with so many professionals, architects, project managers. I learned a lot from them.
CD: I grew up just outside of the City of Toronto in Pickering, and I have always been very passionate about sports and design. It seemed natural and was a great opportunity to be part of something unprecedented in the city that aligns with my interests. Because it is a temporary position, there was a low risk aspect from my end. It was an opportunity to see if it would be something that I’d like to continue.
What have you learned from your experience working on overlay for the Games?
IA: Where do I even begin? This has been such a unique experience, and I consider myself lucky to have been part of it. Project management is one of the first things that comes to mind: being able to work with schedulers in order to have contractors build on time, meeting budgets and legal requirements, ensuring that the work is conducted safely, communicating and delegating work to a large number of people, from your own contractors to your colleagues. It is a huge role with great responsibility.
CD: It’s a very high tempo, fast paced, social, and collaborative environment. You have to be able to think quickly and be adaptable, and that’s been a fun challenge. I worked with many great people who have experience with the Commonwealth Games in Glasgow and the World Cup in Brazil. Hearing what they did in these particular locations and the challenges they faced — be it a labour shortage or the need to use local materials — and how they problem-solved in those cases was really interesting. You learn more about the sports as well. I have spent a lot of time at the Cisco Milton Pan Am / Parapan Am Velodrome in Milton, so I learned a lot about track cycling; it’s incredible what the athletes can do. You don’t know how steep those curved walls are until you see it in person. And then you see the athletes ride at 70 km or more around it — it’s really cool.

Craig Deebank, in the Cisco Milton Pan Am / Parapan Am Velodrome
How did your time at the Daniels Faculty prepare you for this role?
IA: The Daniels Faculty is a world-class school of design in part because it emphasizes collaboration and creativity. The Faculty welcomes people from different backgrounds both cultural and academic because diversity and collaboration is key to successful design ideas. The Toronto 2015 office has been one of the most diverse offices I have been to. People were coming from all ends of the world with different career backgrounds, working together to create one unique and remarkable final product, the Pan Am / Parapan Am Games.
CD: The Daniels Faculty really promotes the city as an organism, understanding the city, and where architecture and design fits within it. This has stuck with me, and I try to apply it wherever I go. The Faculty also provides a diverse and collaborative environment between landscape architecture, visual studies, urbanism, and architecture, and people coming into these programs with completely varied academic backgrounds. There is a cross-disciplinary approach to problem solving. That, I think, was very applicable to this job. I’m really thankful for what I’ve learned at Daniels, and how I’ve been able to apply it in a professional setting.
So, what’s next?
IA: I hope to find a position in an architectural firm, and I plan to become an OAA member. One thing is certain: I will need a vacation first.
CD: I am hooked; there is a desire to travel and work on other games around the world after this one concludes. But right now we’re in games operation mode with the Pan Am Games closing and Parapan Am Games beginning August 7th, so I’m just thinking about the immediate objectives for the day. I would like to do another games in the near future.
The Parapan Am Games begin on August 7th, 2015. For more information, visit www.toronto2015.org
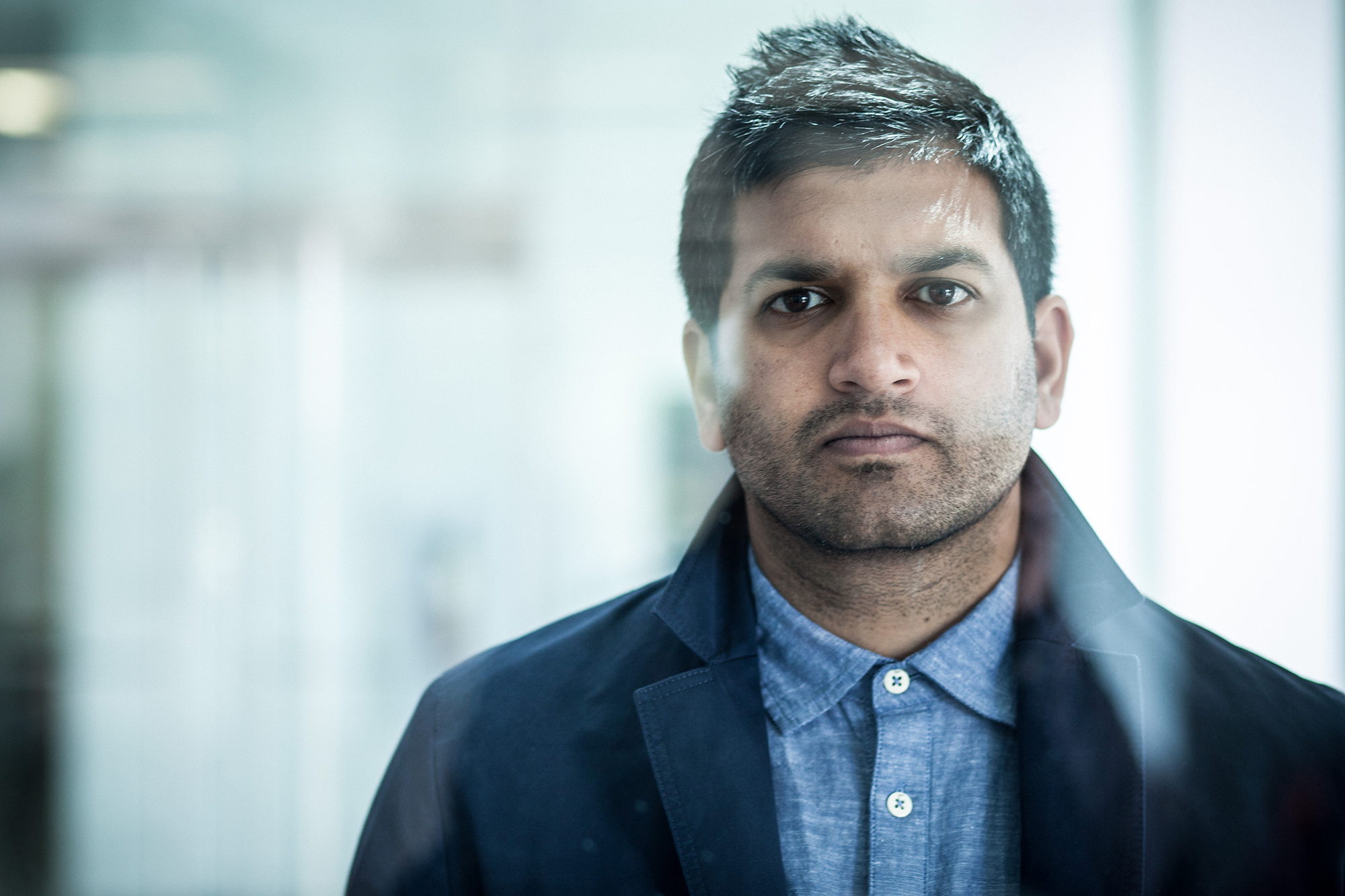





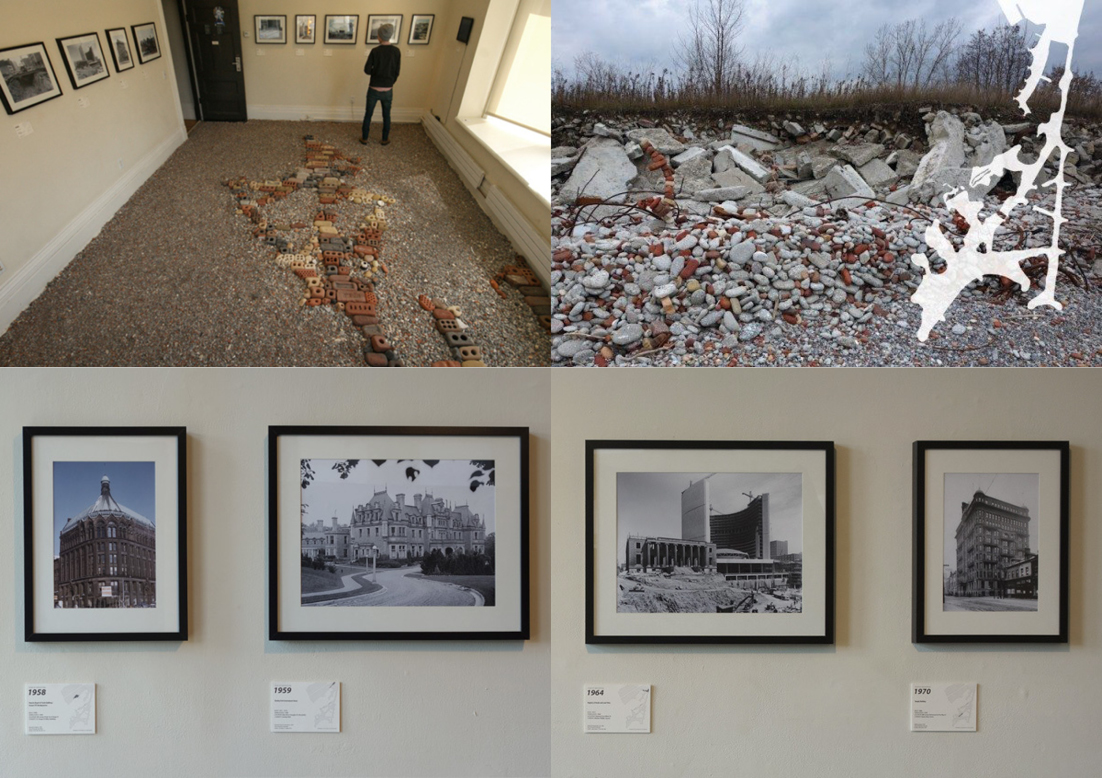

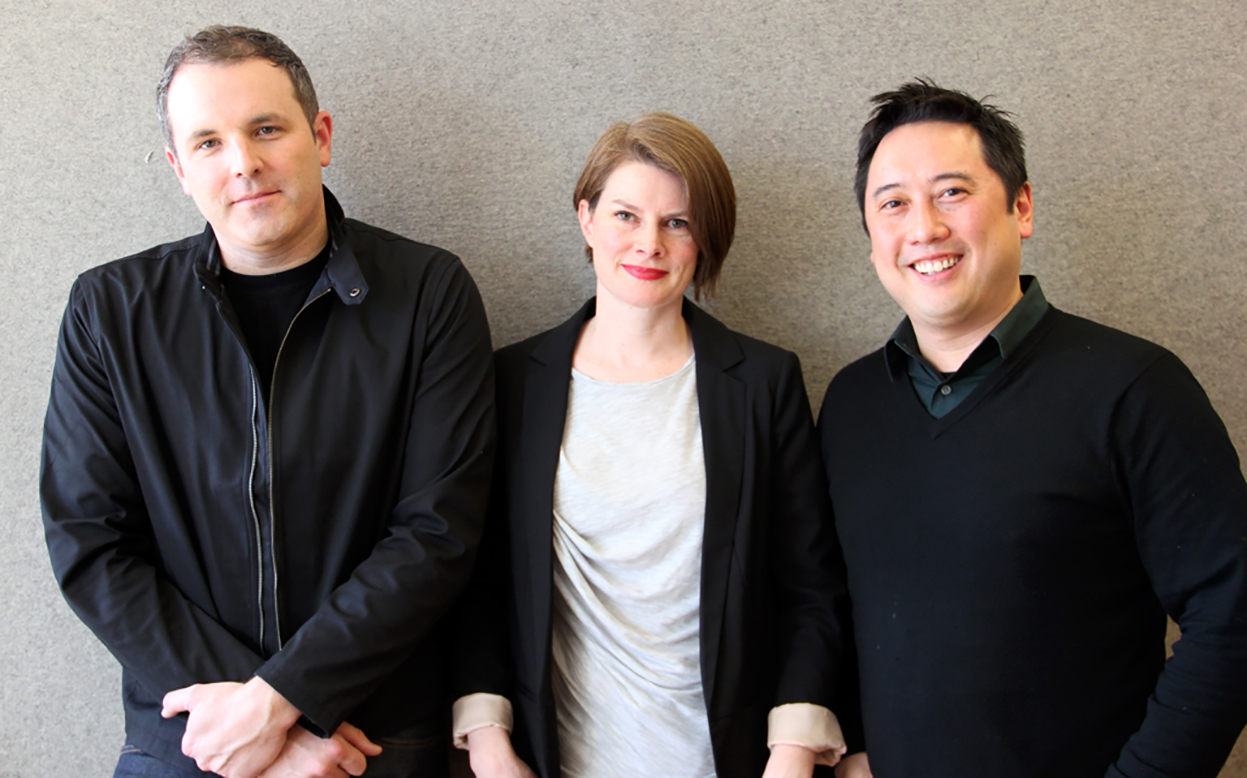



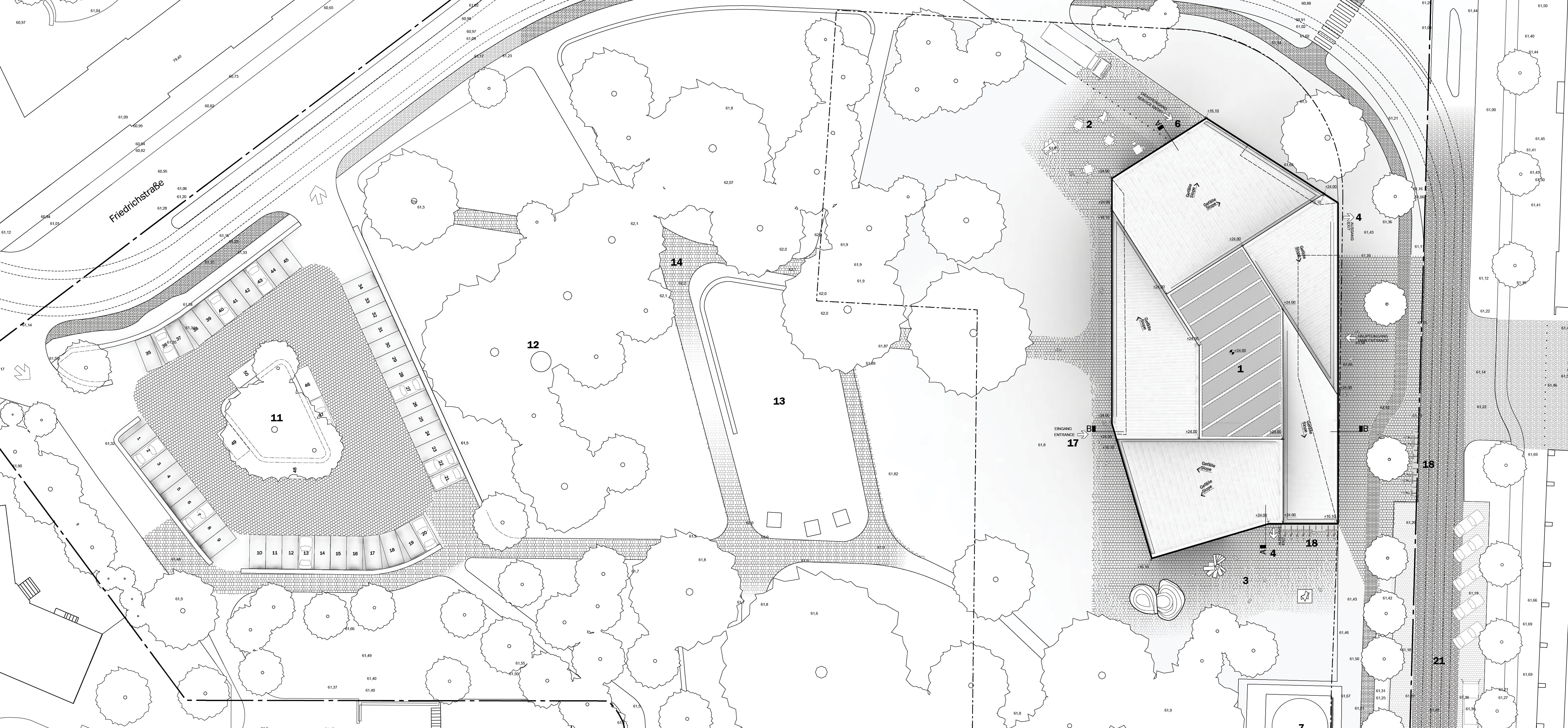
![Alissa North [far right] with MLA student](/sites/default/files/news/2016.06.20_-_alissa_north_far_right_with_mla_students.jpg)
