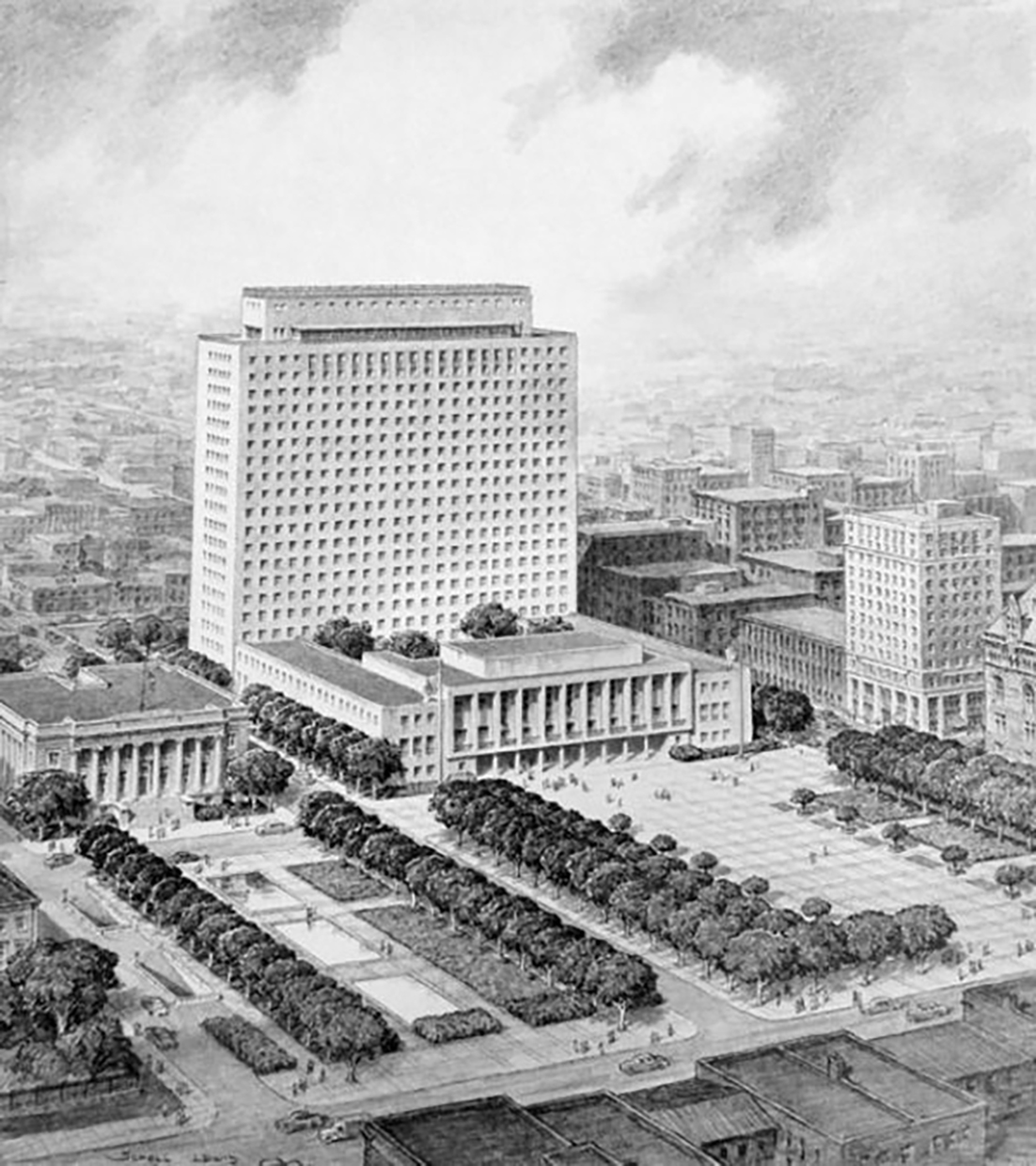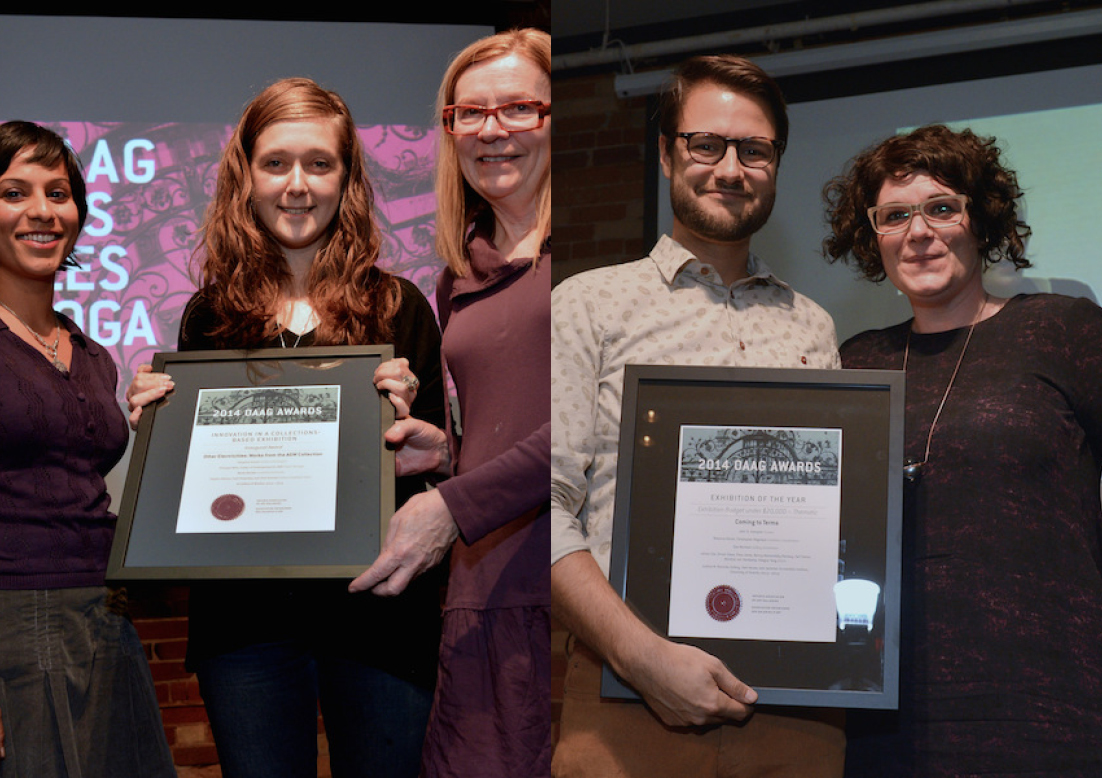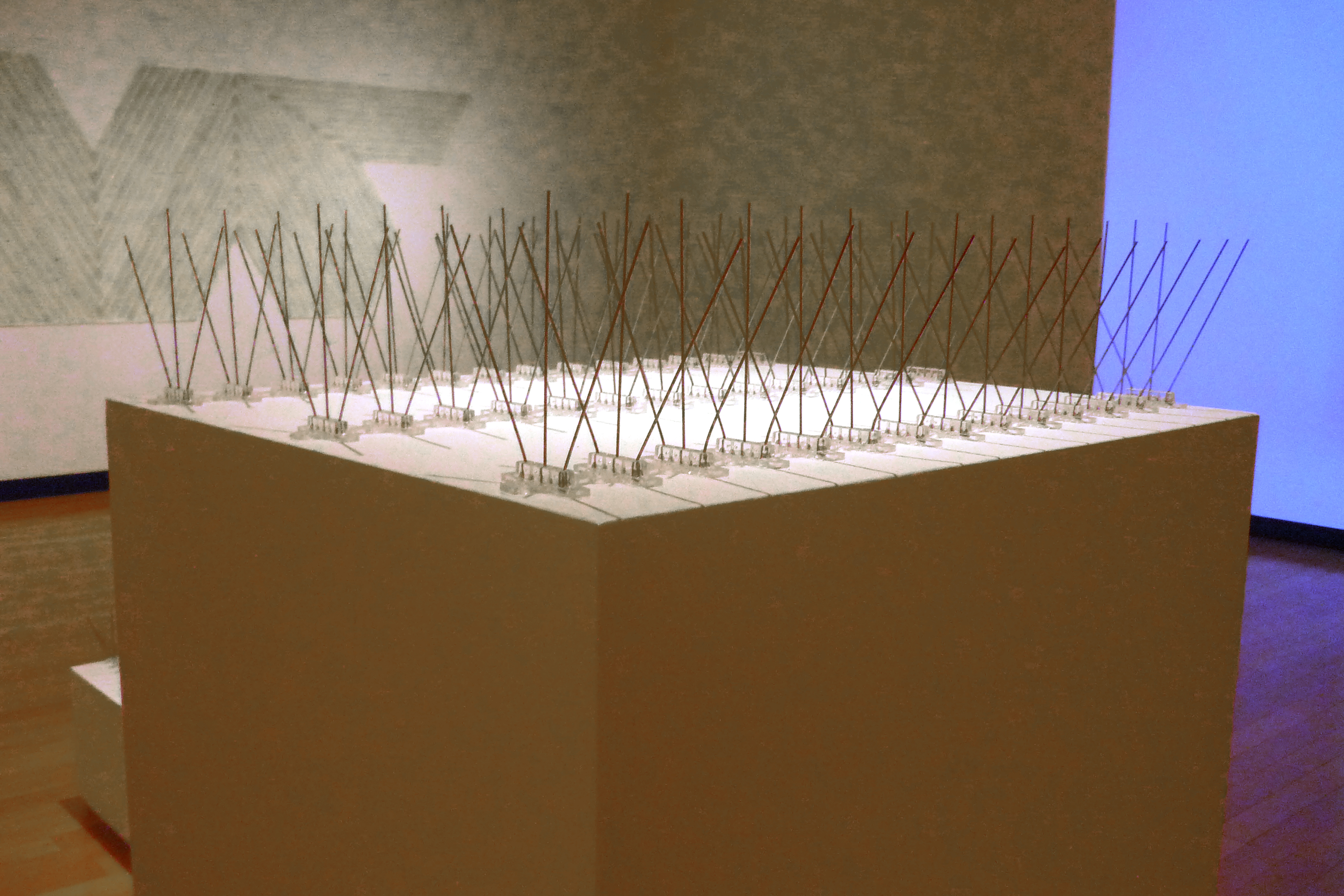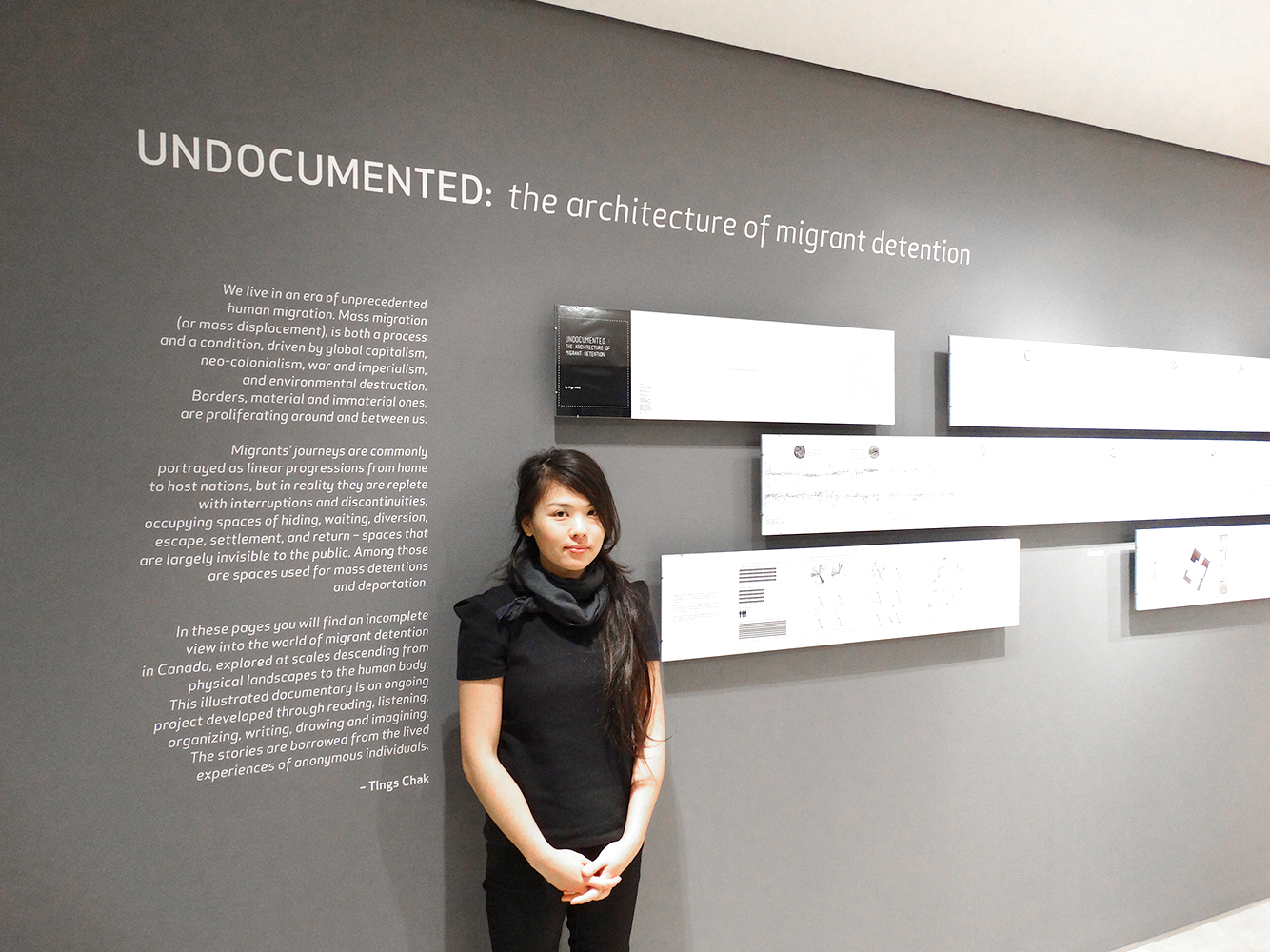
06.05.15 - From the archives—1955: U of T architecture students and the proposal for New City Hall
Designed by Finish architect Viljo Revell and completed in 1965, City Hall is one of Toronto's most iconic landmarks — but a decade earlier, in 1955, City Council had a different building in mind.
That November, Council presented residents with a proposal for a modernist stone slab edifice that would face a civic square. Architecture students at the University of Toronto wrote an open letter to then-mayor Nathan Phillips stating their opposition to the plan, calling the proposed building “a funeral home of vast dimensions” and an “inhuman pile of stones.” (Ouch.)
U of T’s student newspaper, The Varsity, reported on the students’ outrage and call for an international competition. It’s been said that the architecture students influenced the plebiscite that rejected City Council’s original proposal, leading to the world-wide competition that was ultimately won by Revell.
Republished below are the two articles printed in The Varsity in 1955. The first reports on the architecture students' open letter. The second — by School of Architecture Instructor Richard Grooms, and students Pete Richardson and Harvey Cowan — outlines in great detail the students’ criticisms of the original proposal.
Thanks to The Varsity for permission to republish both articles.

Tuesday, November 22, 1955
Architects Say New city Hall Just Inhuman Pile of Stones
The Varsity, Vol. 75 – No. 41
Toronto’s proposed new City Hall was condemned in an open letter to Mayor Phillips from students at the University of Toronto’s School of Architecture.
“Why have we been presented with this monstrous monument to backwardness? Should the Toronto City Hall become another member of the insipid collection of Insurance buildings on Bloor St.?” asked the Architectural students, calling the planned building a “funeral home of vast dimensions.”
“These two colourless and inhuman piles of stone do not satisfy our feeling for beauty,” said the students.
“This structure represents nothing more than a monument to our city Fathers rather than a symbol of the progressive attitude our administration is supposed to support in a democracy.”
The students’ letter referred to the Massey Commission report that all civic buildings should be the object of competitions to ensure good design and free enterprise.
They recommended a national competition for Toronto’s City Hall. If a competition is impossible at this time, the letter continued “a special Architectural committee of critics could be chosen.”
The Toronto City Council has just approved the construction of a new multi-million dollar city hall.
Monday, December 5, 1955
The Varsity, Vol. 75 - No. 46
Editor’s Note:
The design of Toronto’s new City Hall has aroused much controversy. On this page The Varsity attempts to present some students’ opinions on the topical question.
While a new City Hall, whatever the cost, seems desirable, we must calculate the risk of having the present design foisted upon us. Is the booming city of Toronto to put up with the minute merits of the present design?
The succession of city fathers in Toronto’s notoriously inefficient administration has done a sloppy and haphazard job of presenting the new building. Our choice is whether we ought to condone for the sake of expediency or condemn in order to promote greater efficiency in the civic government.
The material on this page was submitted by Richard Grooms, lecturer in first year basic design, School of Architecture; Pete Richardson, President Arch. IV; Harvey Cowan, IV Arch.
City Bungles Civic Centre; Designs Cloudy, Fuddled
We all agreed that a new city hall is a good idea. In this election referendum these two issues must be kept separated:
- Should $18 million be approved for a City Hall?
- Should the City Hall be designed as the artists’ rendering has shown it?
This design has not been approved by the City Council, and has only been used as bait to entice the voters into approving the $18 million. To drag this architectural red herring across the path of the issues in question, does nothing to acquaint the public with good civic design.
First, there should have been a programme of requirements drawn up for the Civic Square, outlining the functions the Civic Square should include, and the buildings necessary to satisfy these requirements.
Secondly, a detailed programme should have been prepared analyzing the specific requirements of each individual building in the Civic Square.
Third, these programmes would have served as the basis of a national or international architecture competition for the design of the Civic Square in general, and the buildings in particular. The facilities or the rules and judging of such a competition are provided for by the Ontario Association of Architects.
The city, in its usual bungling manner, has failed to adopt a definite course of action. To our knowledge, these are the steps the city has followed to date.
- In a plebiscite in 1947, the expropriation of land for a civic square was approved by the voters.
- In June, 1953, the Daily Commercial News reported that 3 firms of architects, Marani & Morris, Mathers & Haldenby, and Shore & Moffat were retained by “the City.” The three architectural firms have also assumed the role of designers of the Civic Square. This would seem highly irregular in light of the fact that we now have a City Planning Board that should supervise all civic design.
- We are now asked to approve the issuing of $18 million in debentures for the construction of a City Hall in the Civic Square.
The manner in which this was achieved was similar in putting several carts before the horse.
- The City Hall was planned.
- Now it is necessary to decide what a city hall should include and what is needed.
- Then a Civic Square will be arranged around the completed City Hall.
- After that, it will be decided what a civic square should include.
Does this not seem a very peculiar procedure, to do a thing first and then think about it? A bold, fresh design, unencumbered by any previously misconceived buildings, is what is needed.
Toronto must learn to act in the grand manner, have the courage of its convictions and not be misled by specious economic considerations.
A government such as ours, which is supposed to support free enterprise and fair play should have seen the necessity for a competition. If the Massey Report on Arts & Sciences, and the Ontario Association of Architects statement of 1952, on the necessity of competitions for public buildings, had been heeded, we would have stood a chance of acquiring a better design.
If the City Council must accept a design from these 3 firms, then it should ask the Council of the OAA and the City Planning Board to appoint a committee to evaluate and pass on any design submitted.
The whole issue is at best cloudy, and befuddled. To be handicapped in the future by what has been done already is not the best way to proceed in these matters.
What’s Wrong With The New Design?
Specifically then, what is wrong with this proposed City Hall? Let us take its aspects one by one.
- It lacks any dignity or true monumentality. Sheer size is not the same as monumentality. Bulk alone is not a substitute for character. At least the old City Hall has character. It could never be confused with just another office building. It looks like a public building.
This new City Hall has been called a “dehumanized pile of stones” and “anonymous.” It is more than this. It is dull and uninteresting and indistinguishable from all the other insurance buildings these firms have hacked out.
- The relation of the masses of the building is poorly conceived. The great slab of the office building is not pleasingly proportioned to either the buildings near it, or to its own lower part. It is sheer size and bulk without meaning.
- As to bad details, these are almost too numerous to mention. The little services addition tacked on the top of the big slab is ludicrous. It ruins whatever silhouette the slab possesses. The silliest detail is the use of false columns for effect on the lower 4-storey section facing the square.
- One of the main criticisms of the large slab is the monotonous heaviness of its appearance, due to poor window placement. They have just omitted every other stone and put in a window. If used properly, windows can be a good source of natural light, and can afford a pleasant view for the office dweller.
The placement of windows should also be related to the site and climate. This building has not been oriented from the standpoint of wind direction and climate control. It has just been planted on the site to survive as best it can. It supposedly has the latest of air-conditioning systems. This is fine for it will need it. It will be a huge stone oven to cool in summer, and a huge stone cellar to warm in winter.
- Economically this building for $18 million is a farce. It is much too costly for what it will accomplish. It shows no structural imagination or inventiveness. Nothing new is being tried in any sense. It has no consideration of future needs or requirements.
- As the interior plans have not been made public, it is not possible to comment on circulation or services. But it is unlikely that the building will be related from the standpoint of interior and exterior space. Almost no interior space could be related to the exterior of this building.
- As to the important relation of building masses to open spaces, almost no thought has gone into this. It is but a token gesture to put in a few rows of trees and a few stagnant pools of water. Would it not be pleasant to have color and flowers and flowing water, fountains and a sidewalk café? Must we create a space only for the vagrants and bums to snooze and booze?
This is the most conspicuous waste of space possible because it says and does nothing.
- On the matter of color and texture there is a stultifying monotony and drabness in using stone exclusively. Could not a more pleasant, colorful series of buildings be constructed so that a play of light and shadow could be enjoyed?
The use of colored lights at night could highlight or play down various aspects of the scene.
Toronto will probably agree to spend $18 million on this building and never again shock itself or anyone else. The spirit of Casa Loma is dead. For all the castle’s folly, it was at least different and visitors from other cities remember it.
This is more than our proposed city hall will ever accomplish. We will be confronted with the external monstrosity for at least 75-100 years.
PDFs of the original articles:
Tuesday, November 22, 1955
Architects Say New city Hall Just Inhuman Pile of Stones
The Varsity, Vol. 75 – No. 41
Monday, December 5, 1955
City Bungles Civic Centre; Designs Cloudy, Fuddled
The Varsity, Vol. 75 - No. 46
Image, Top:
Proposal for City Hall, Toronto
Marani & Morris, Mathers & Haldenby, Shore & Moffat, 1955
Rendering by Schell Lewis
City of Toronto Archives, Series 1188, File 5, Item PT 344-C-5











