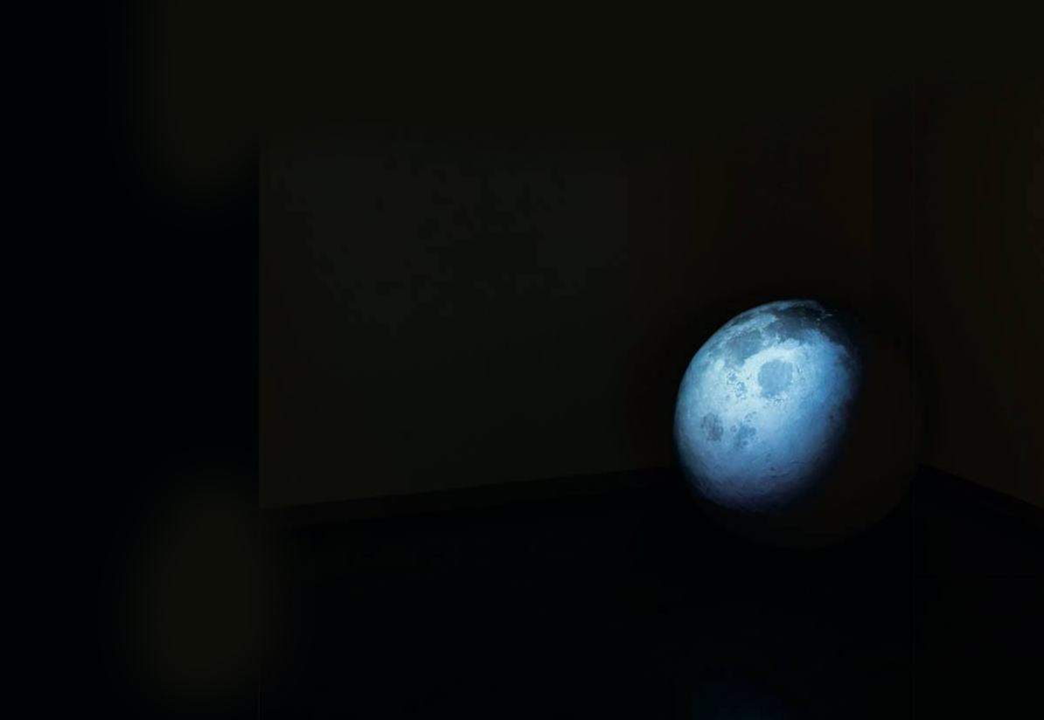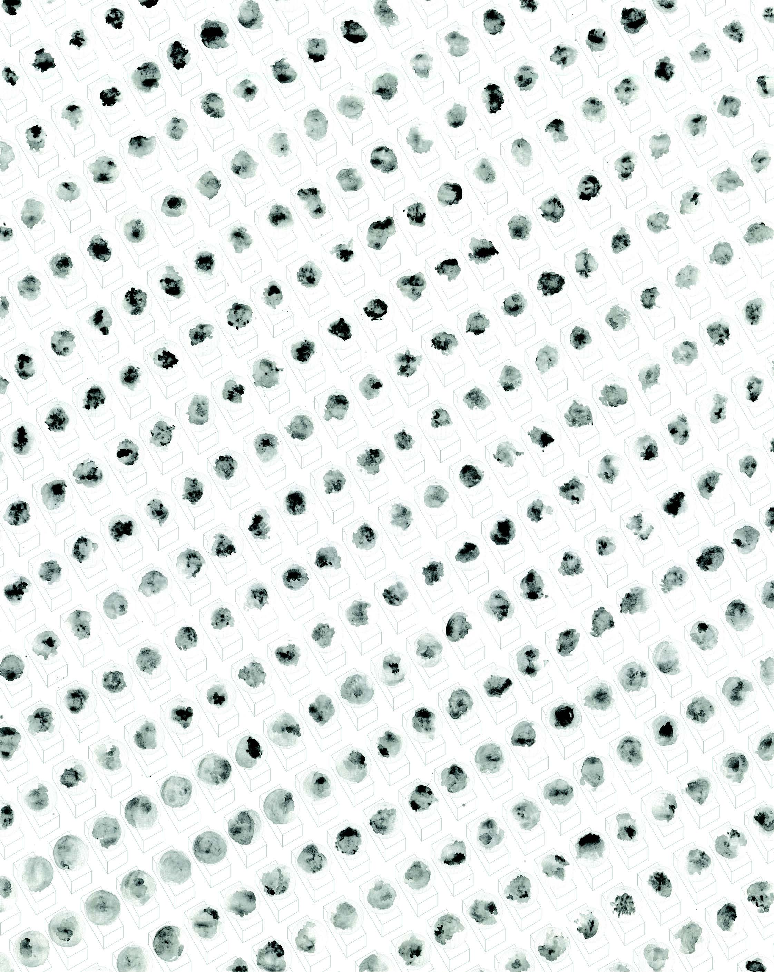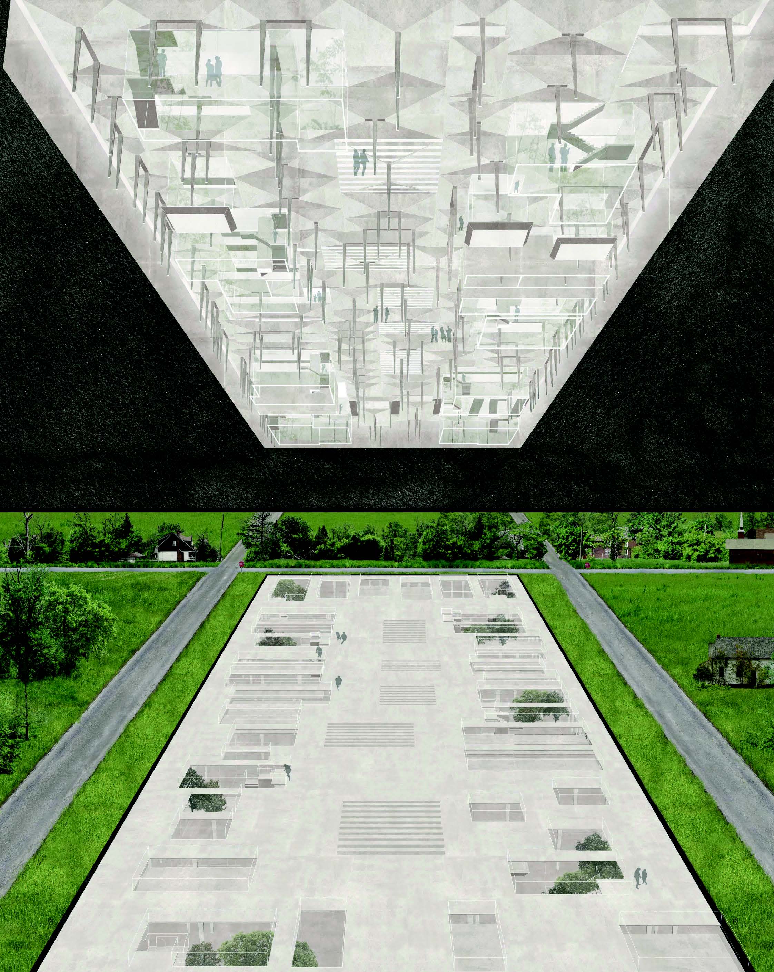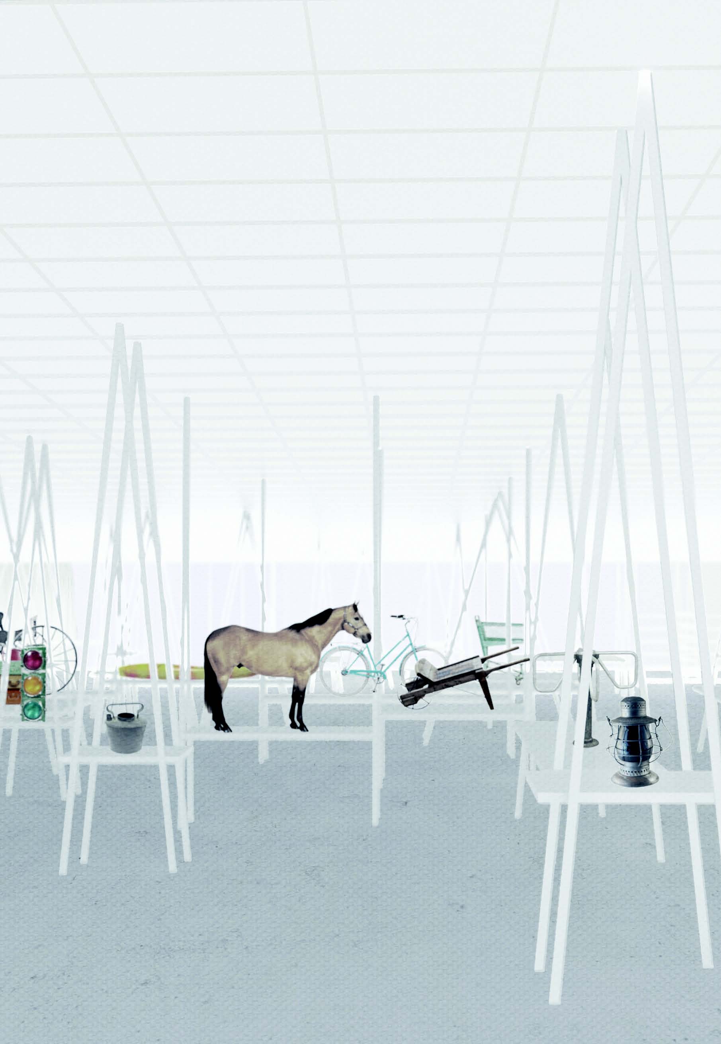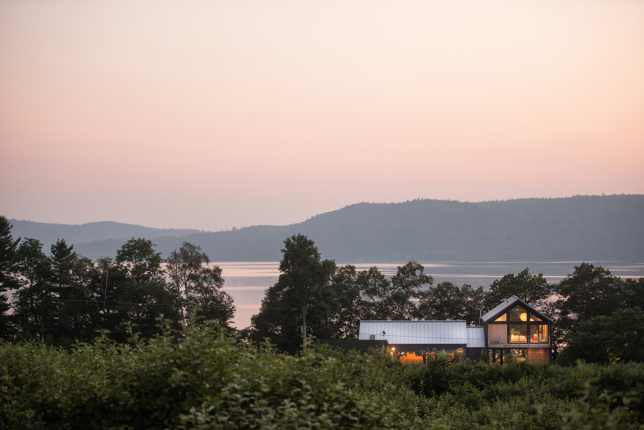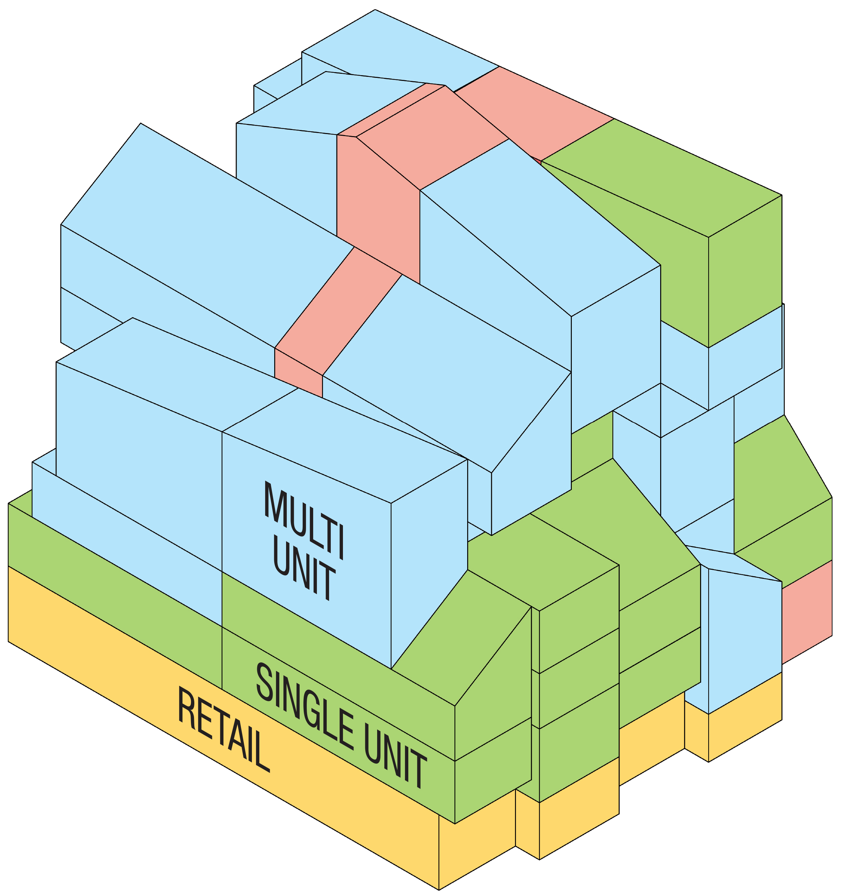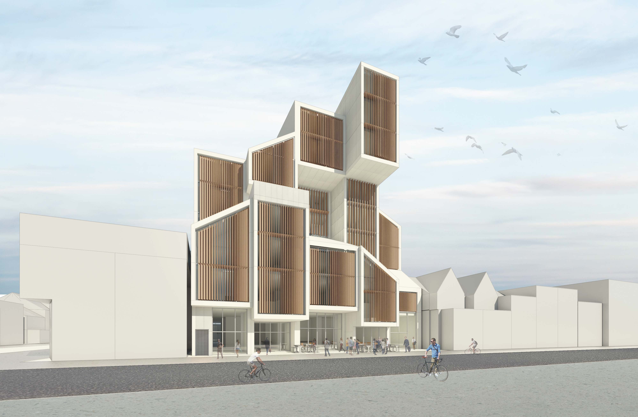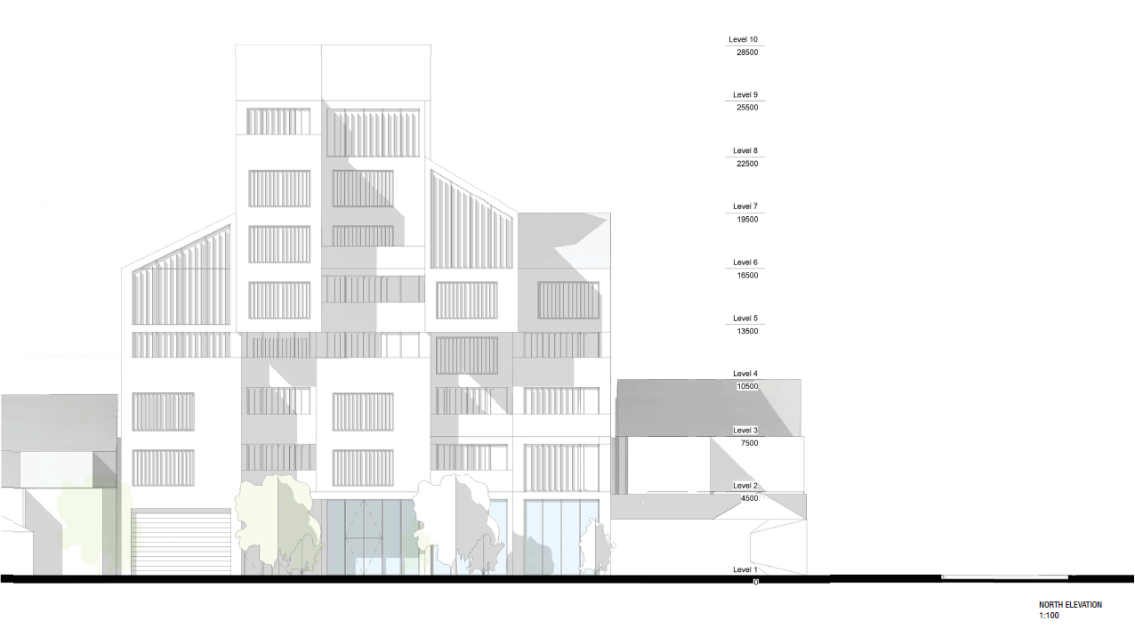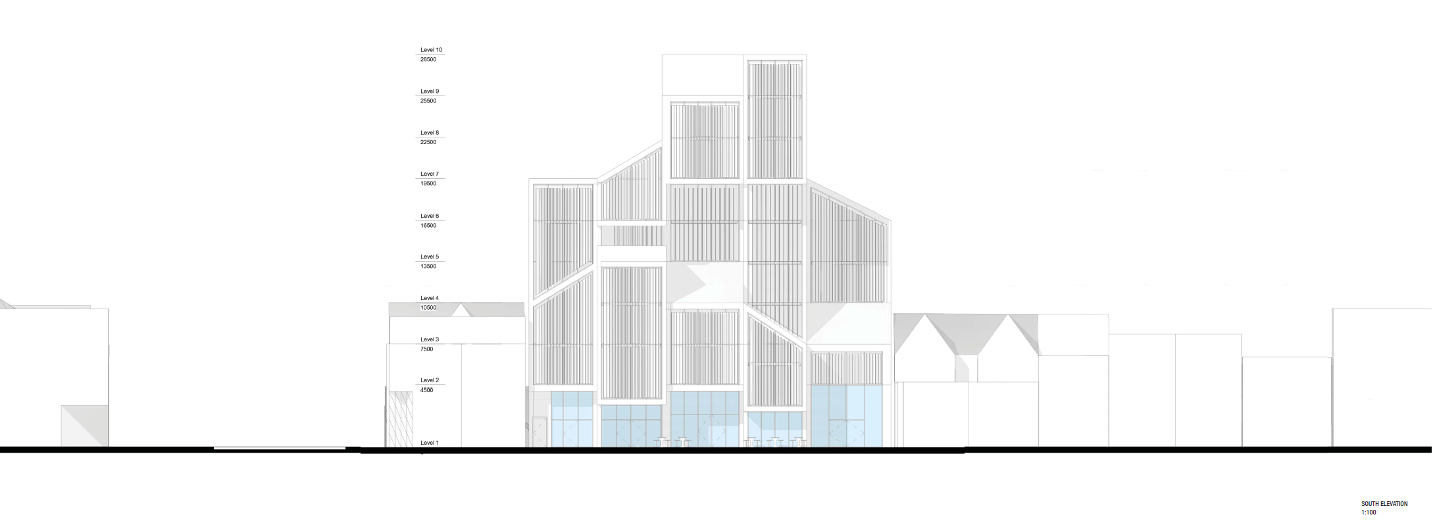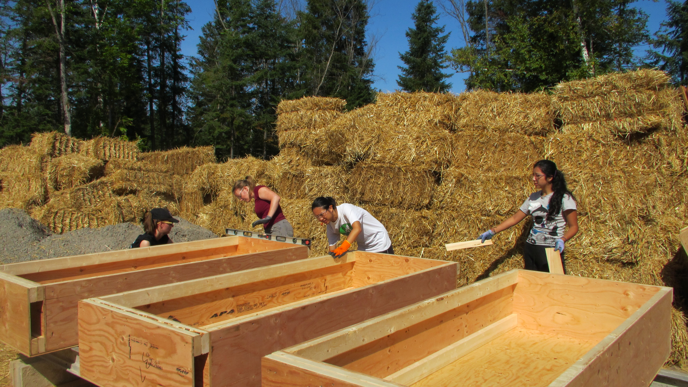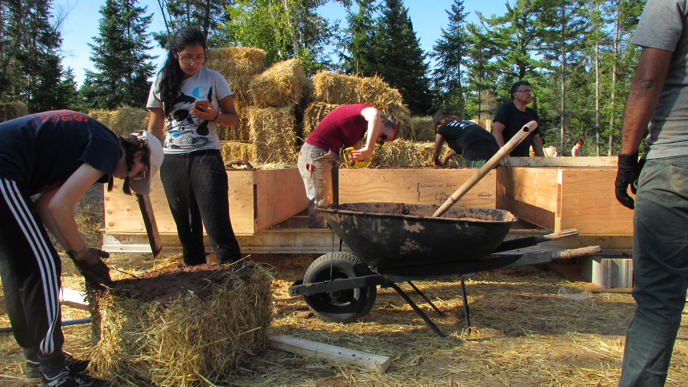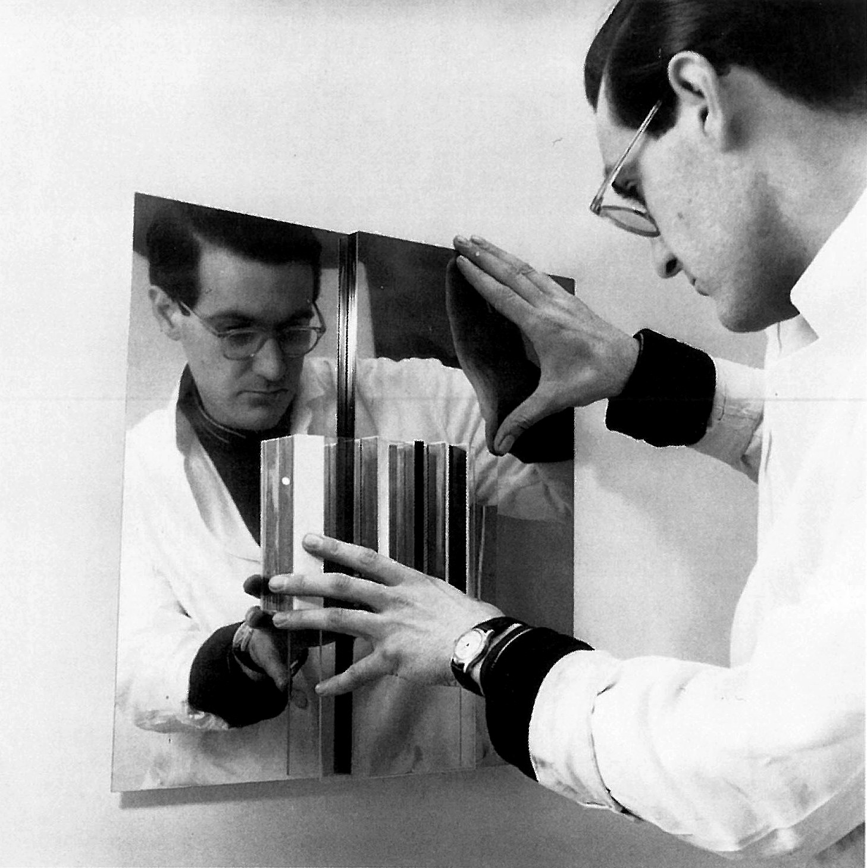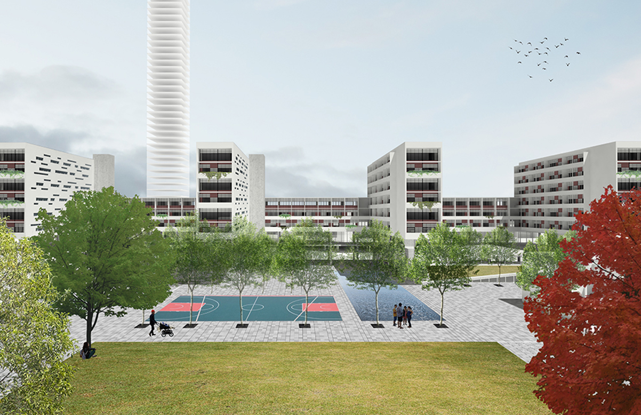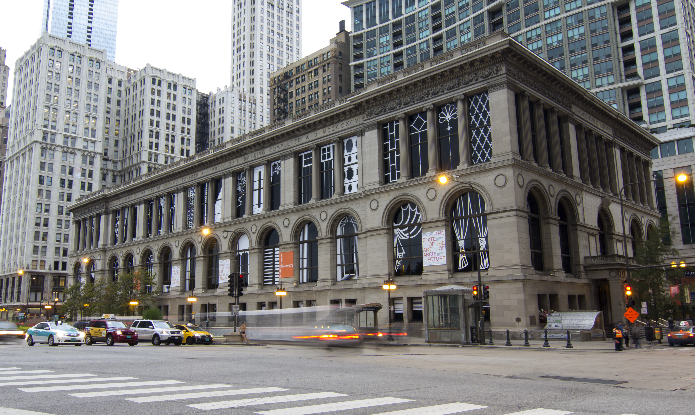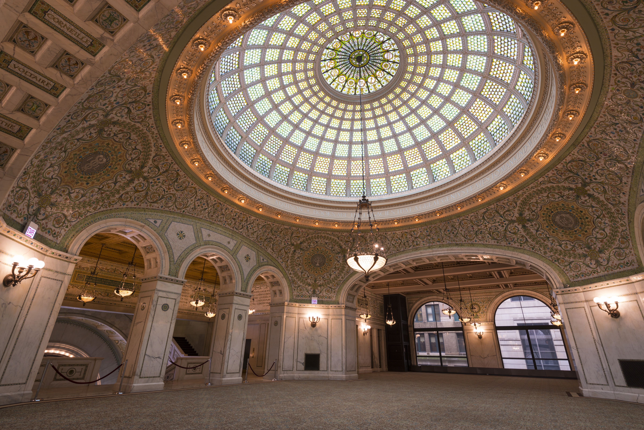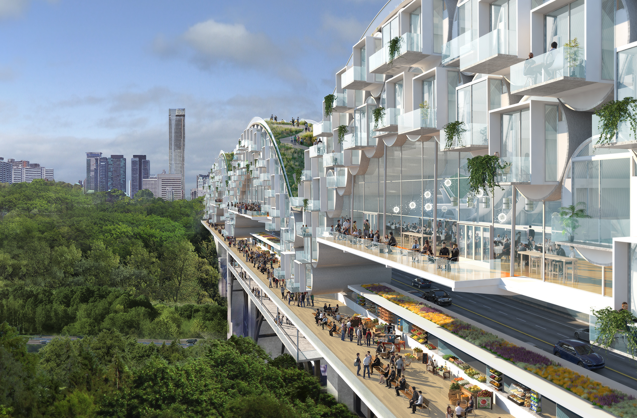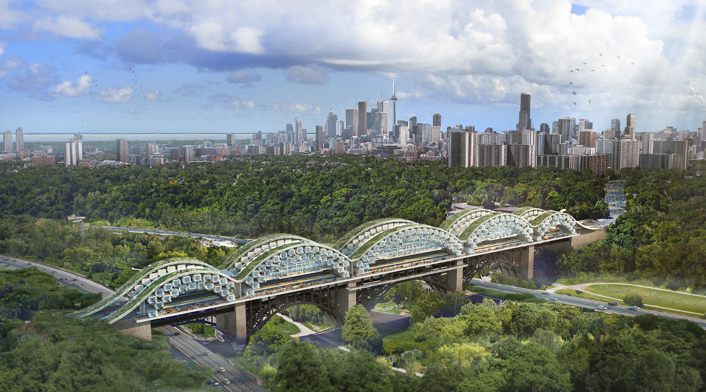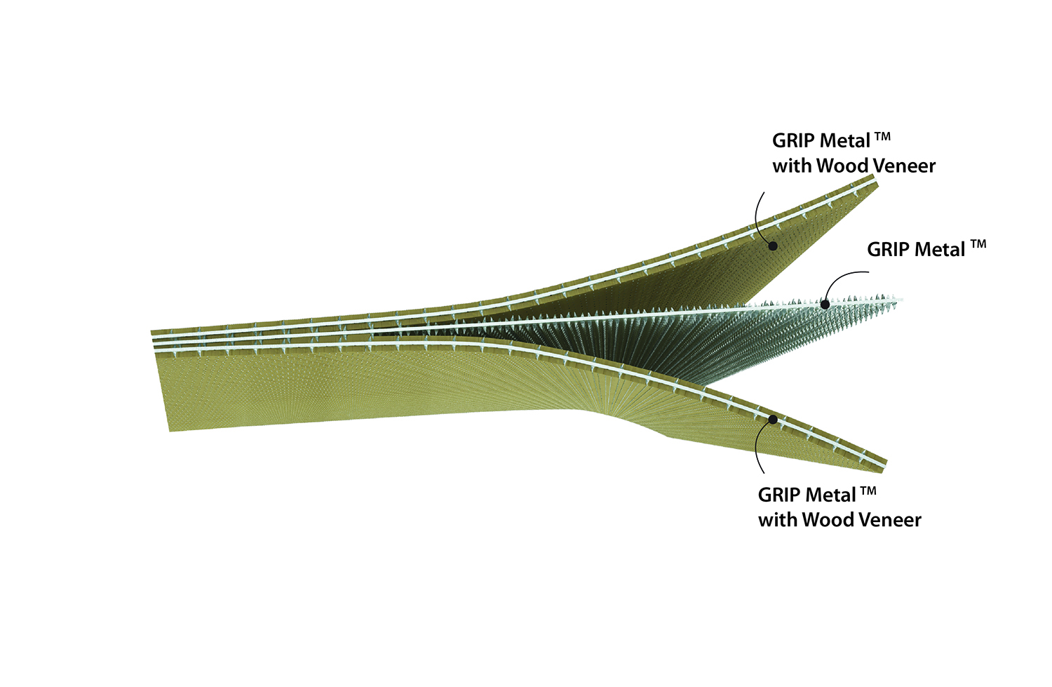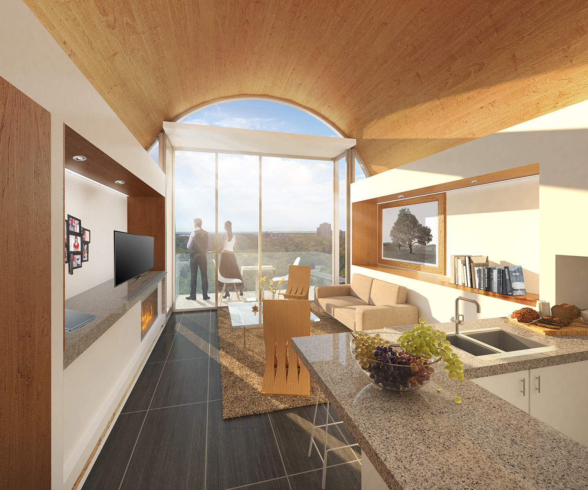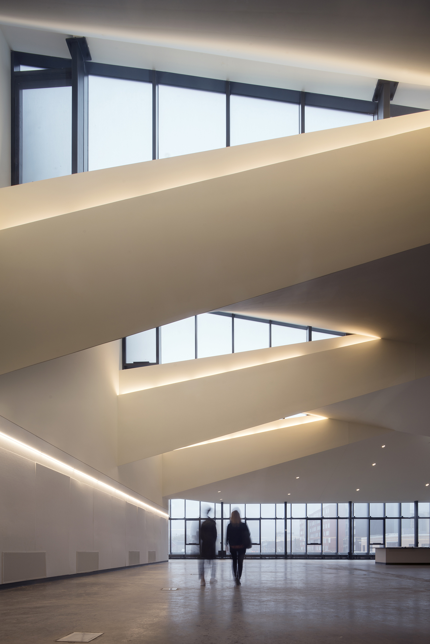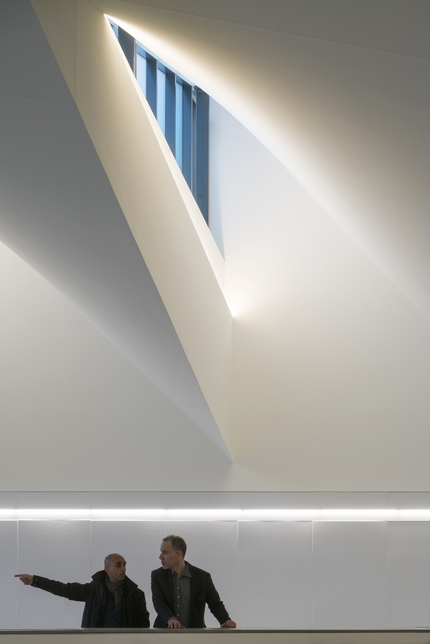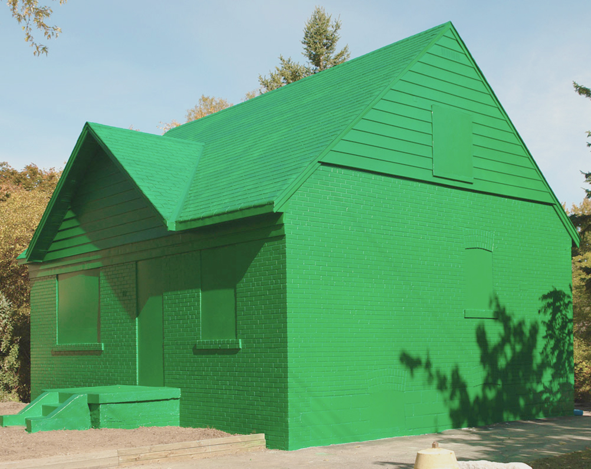02.10.17 - Friday, October 6: Join GALDSU for the launch of The Annual
The Graduate Architecture, Landscape, and Design Student Union (GALDSU) will launch this year’s issue on Friday, October 6. This issue will explore “the multiplicity of ways in which the graduate students of Daniels confront the realities of our world – and their worlds – as a way to imagine and create space for multiple futures.” How, Co-Editors and Alumni Jasper Flores, Elise Hunchuck, and Dayne Roy-Caldwell ask, do the “practices of architecture, landscape architecture, urban design, and visual studies suggest ways for us to design with and for each other?”
The launch party will take place at OFFSITE Concept Space at 867 Dundas Street West. There will be music, food, and a cash bar. Copies of the new publication will be available to purchase. For more information, visit the Eventbrite page.
A note from the editors on the cover image (pictured above): “The moon was installed at the Art Museum at the University of Toronto in April 2016, alongside Gillian Dykeman (MVS 2016)'s video 'Dispatches from the Feminist Utopian Future,' watercolour schematic drawings of the earthworks, and a keystone covered in tachyon particles. For more, please see 'Dispatches from the Feminist Utopian Future (page 13-18) and Psychic Strata: Land, Art, Subjectivity (page 19-26). Both works are by Gillian Dykeman. The cover photograph was taken by Jesse Boles (MVS 2015), courtesy of Gillian Dykeman (2015).
Other photos (in order of appearance): 2-On Spheres by Ekaterina Dovjenko, 3-Wasting Futures by Elaine Chau, 4-To Melt Into Air, Slowly by Vanessa Abram, 5-∆ Museum by Melissa Gerskup and Ray Wu


