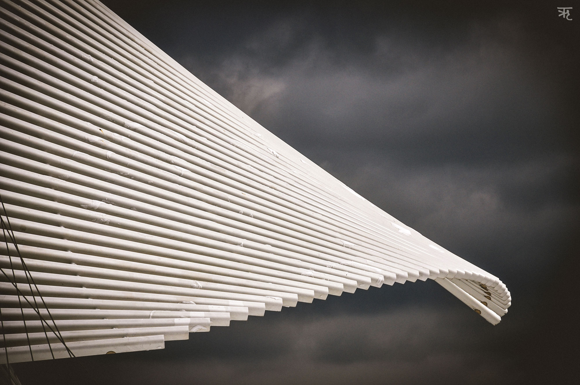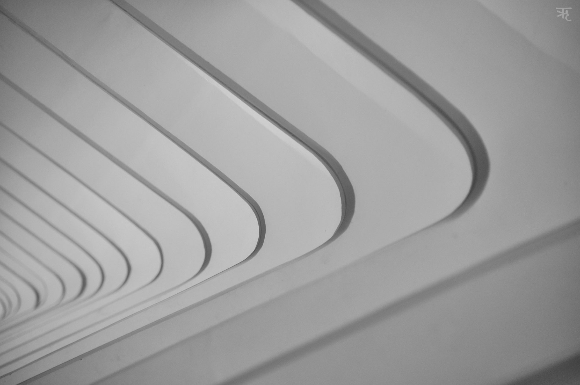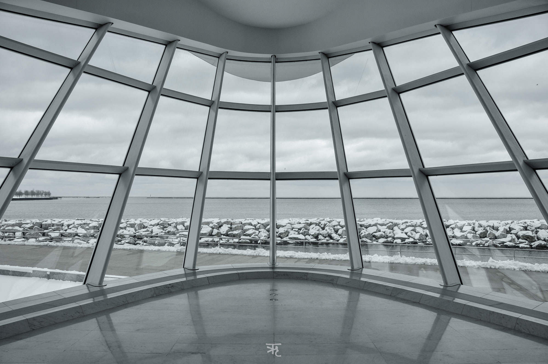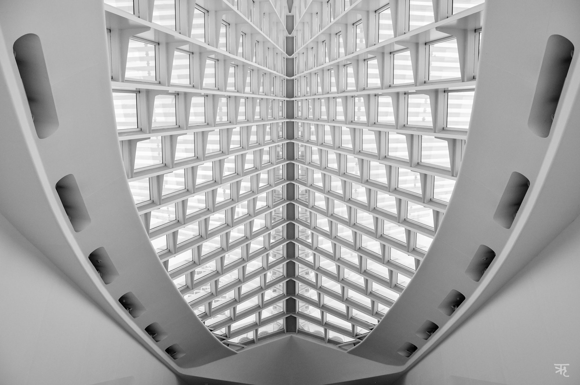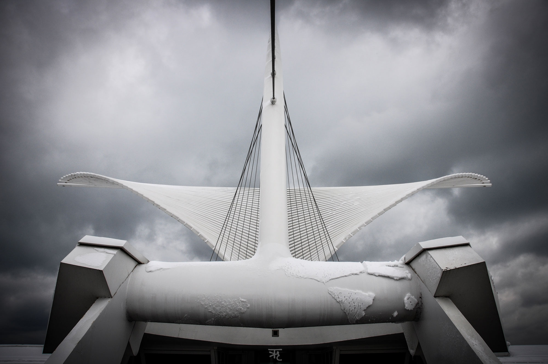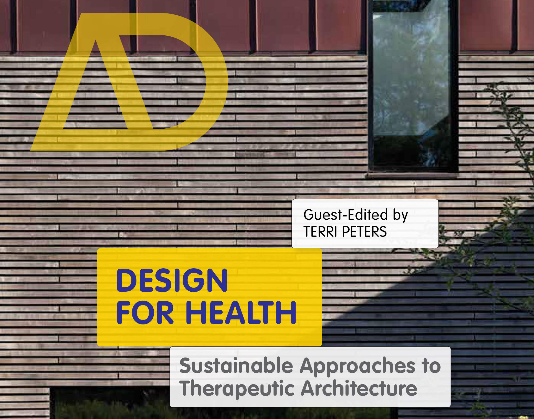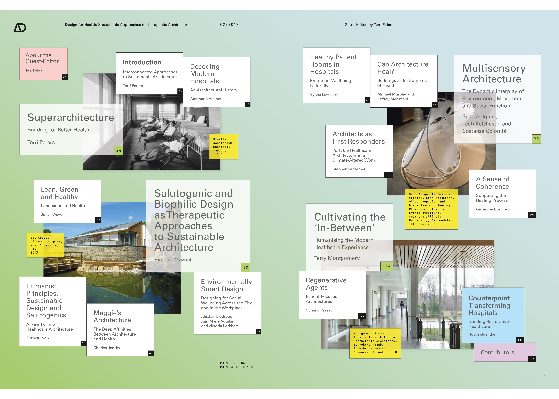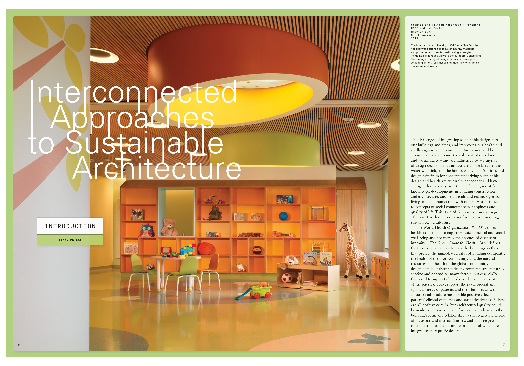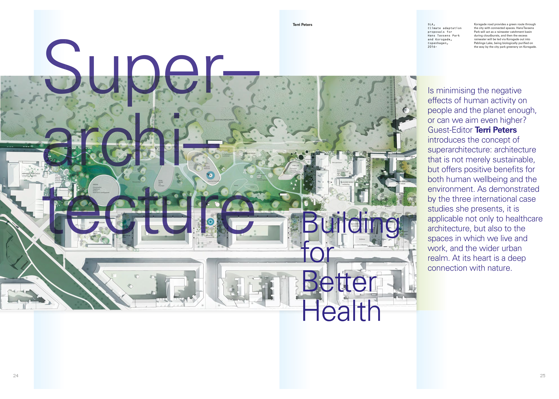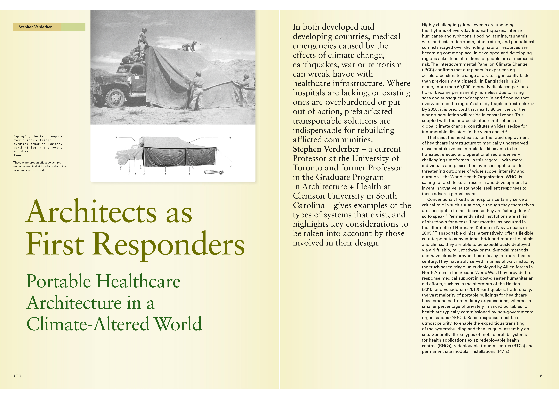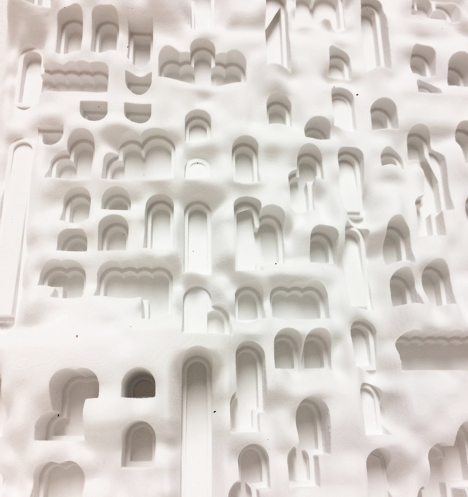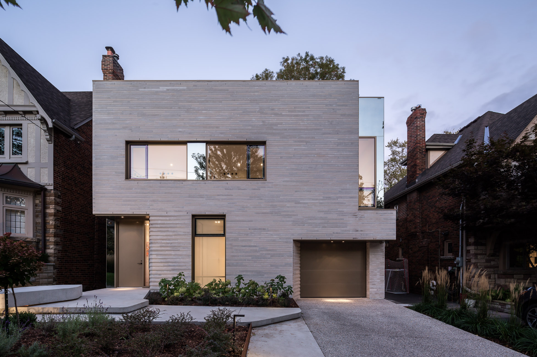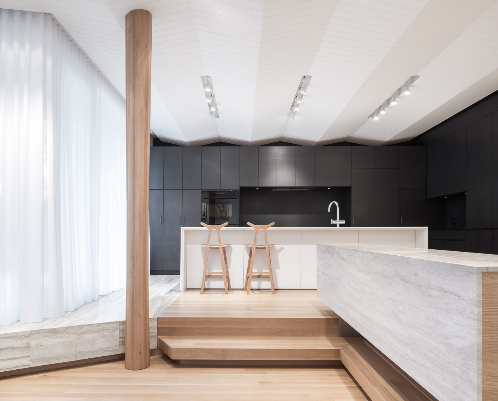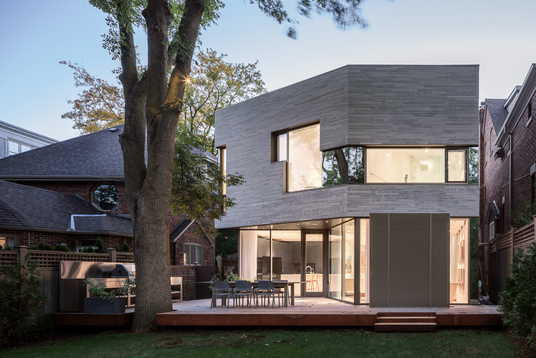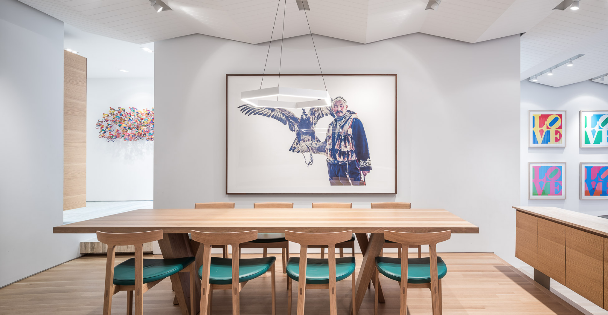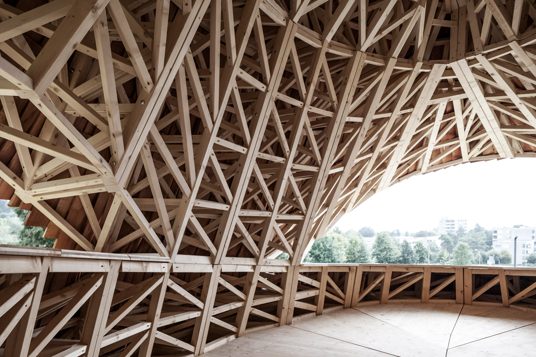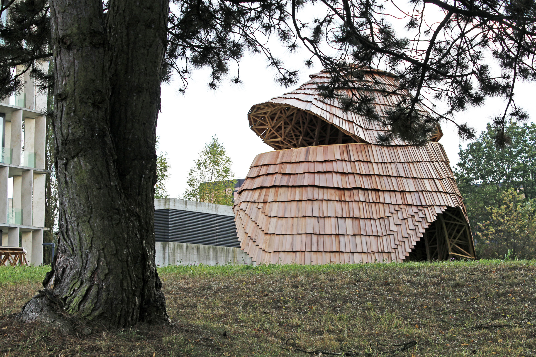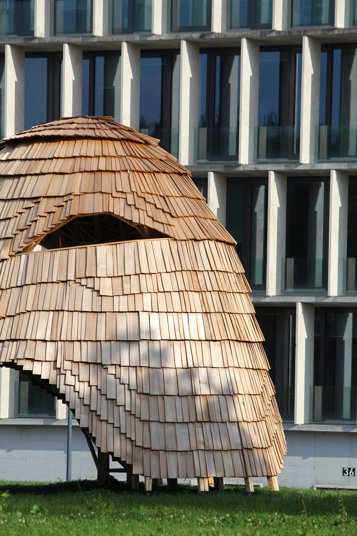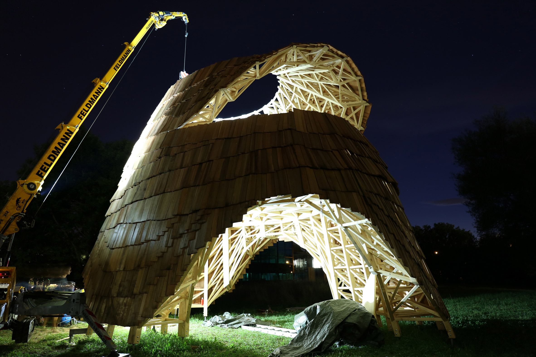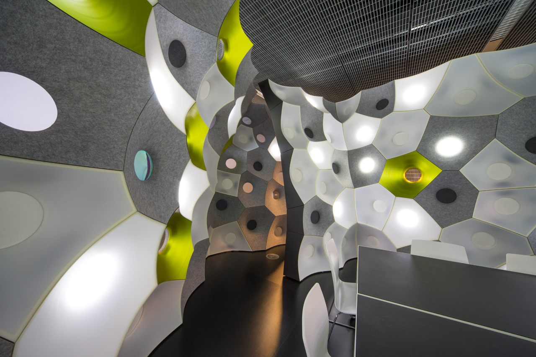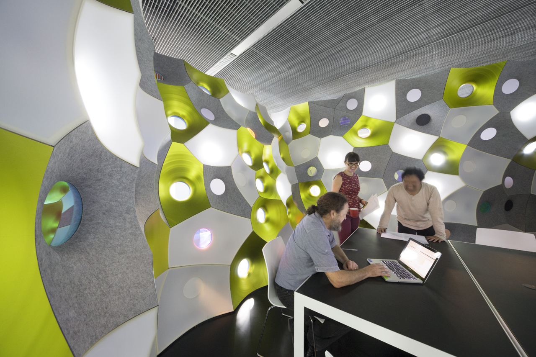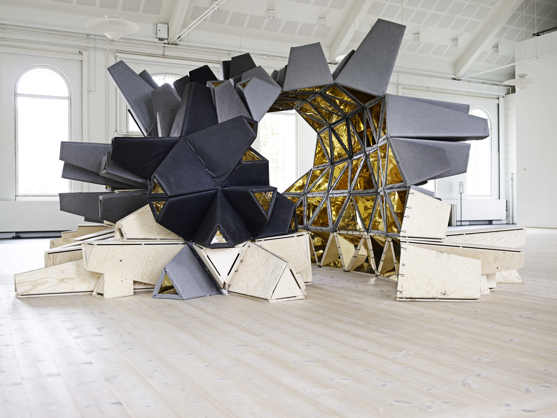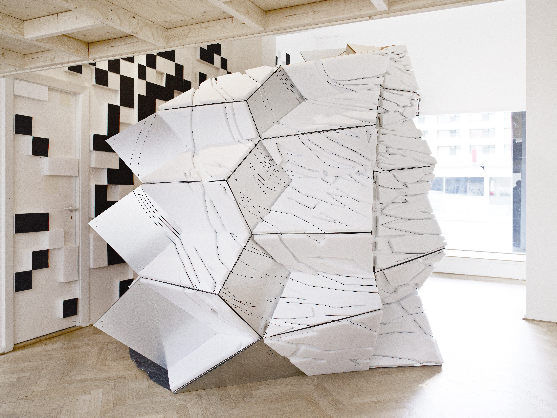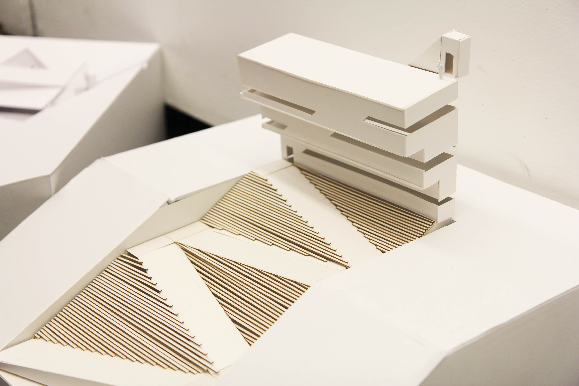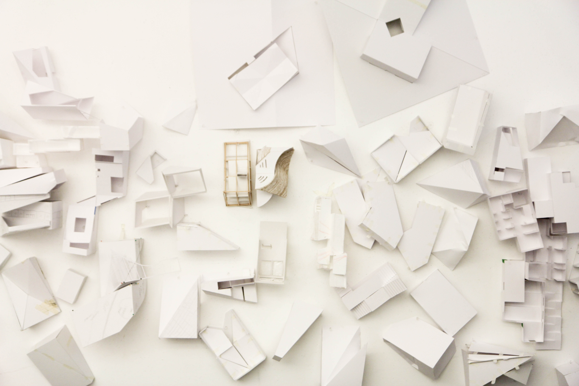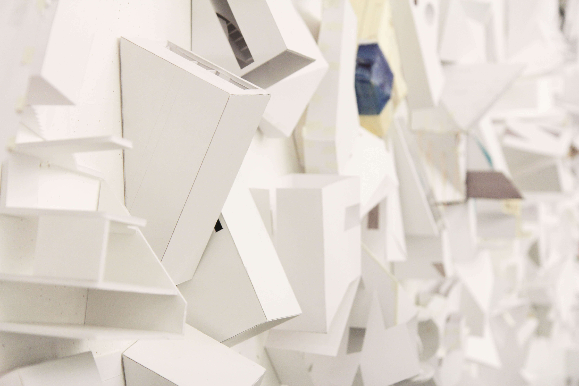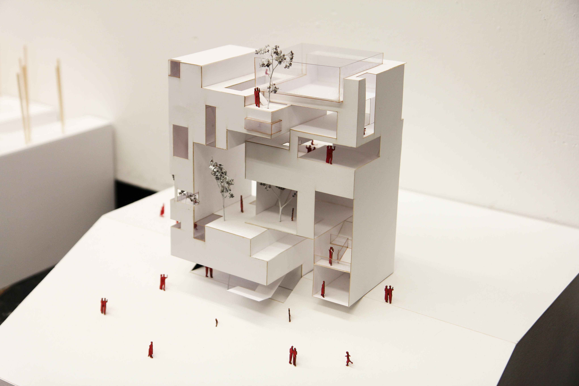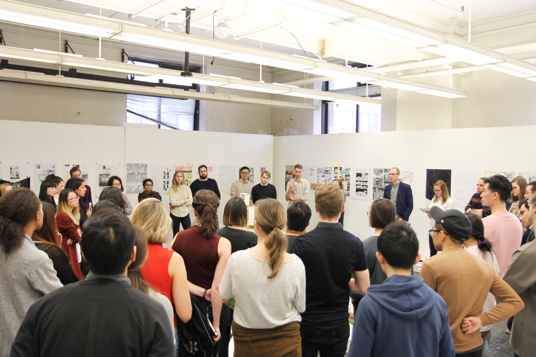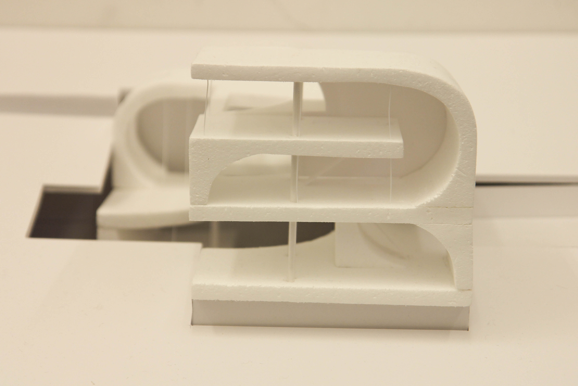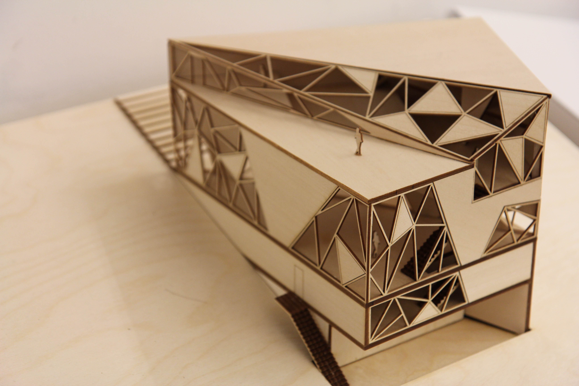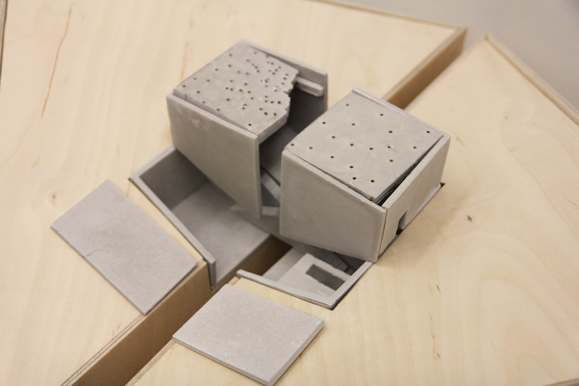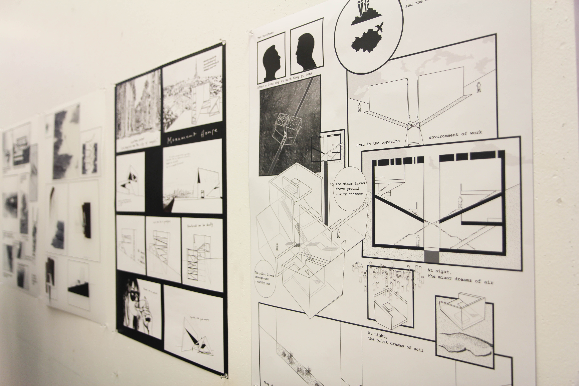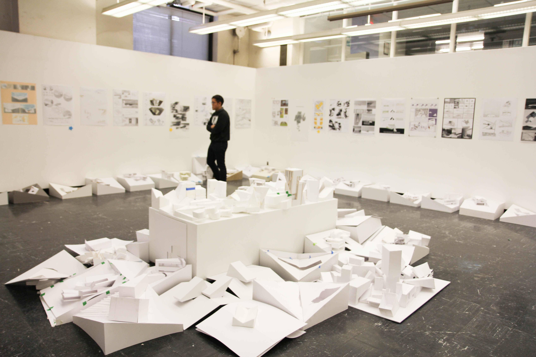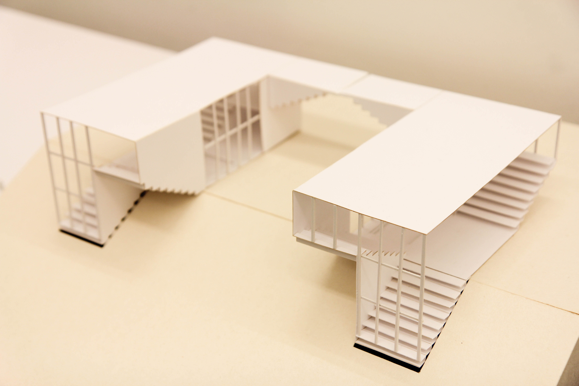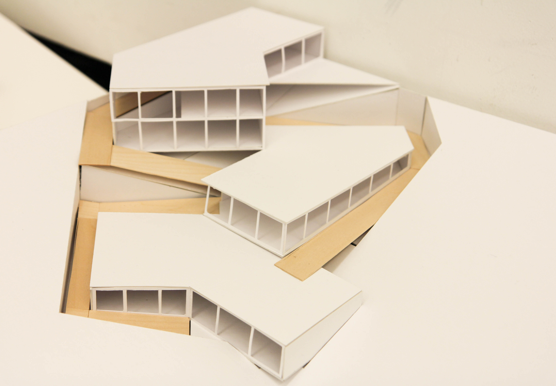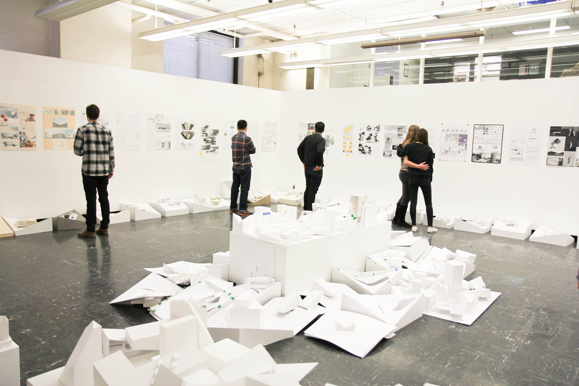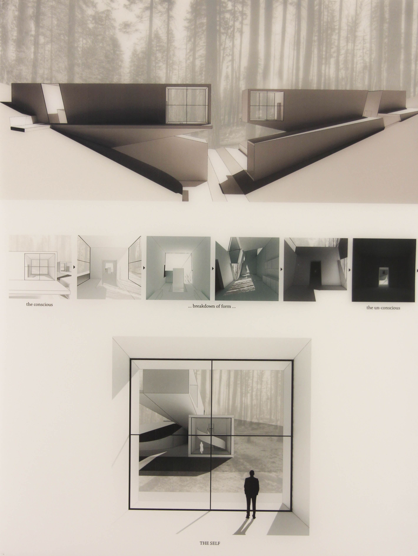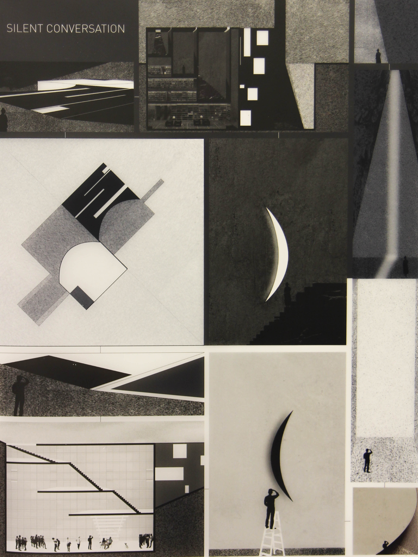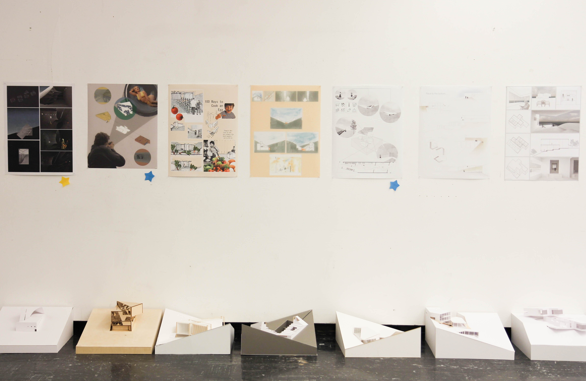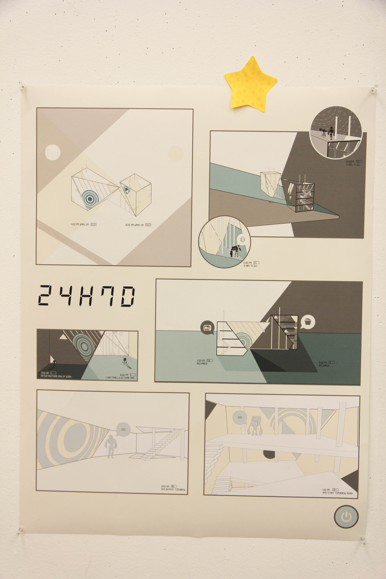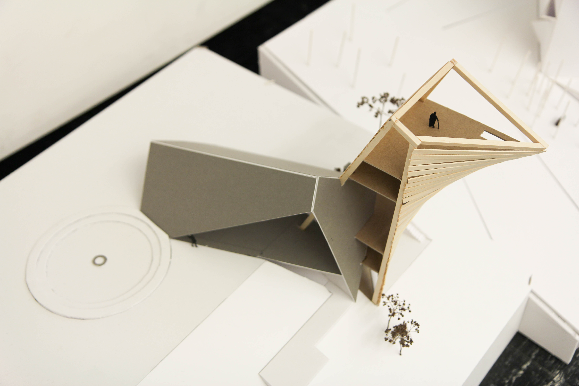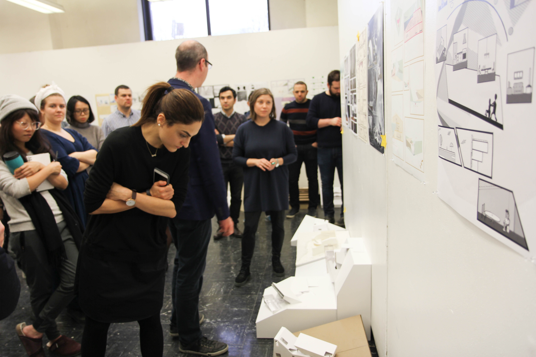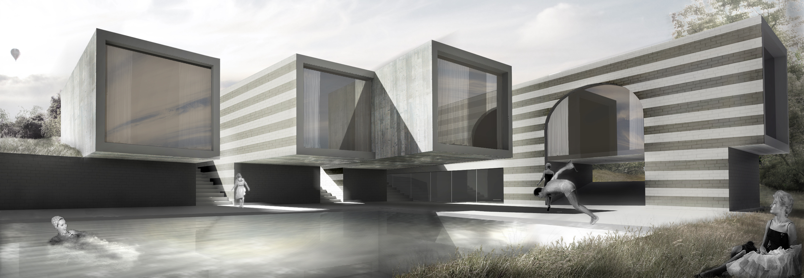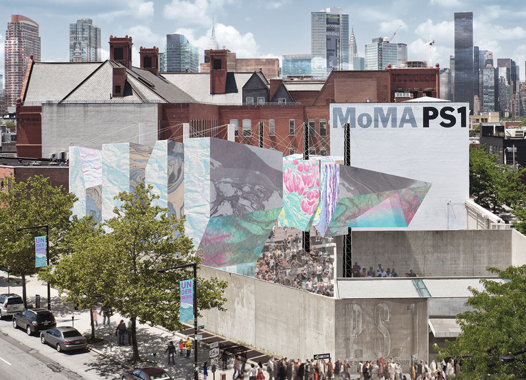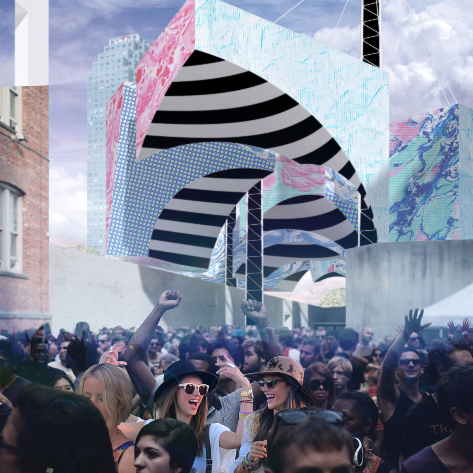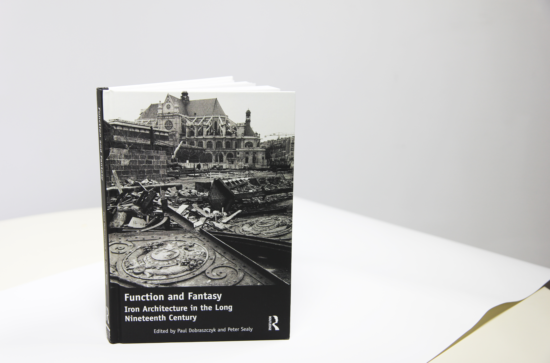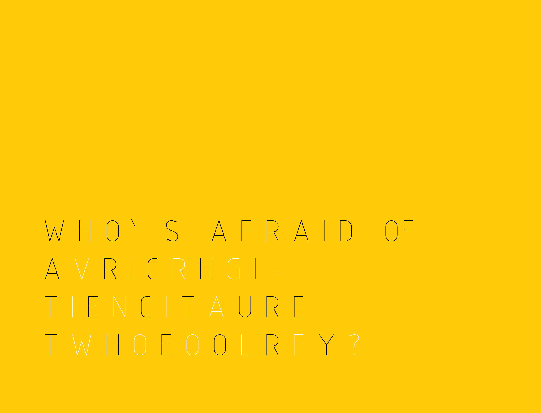
06.03.17 - Nashid Nabian, Kourosh Fathi, and Nader Tehrani contribute essays to Memar Magazine’s 101st issue: “Who’s Afraid of Architecture Theory?”
Memar Magazine recently published its 101st issue titled "Who’s Afraid of Architecture Theory?" featuring contributions from alumni Nashid Nabian (MUD 2005) and Kourosh Fathi (MArch 2014). Nader Tehrani, co-founder and principal of NADAAA — the firm selected to design the Daniels Faculty's new home at One Spadina Crescent also authored an essay in the issue. Inspired by Edward Albee's play “Who's Afraid of Virginia Woolf?”, the collection of essays and interviews intends to clarify how Iranian architects rationalise their practice.
Serving as the guest editor of the publication, Nabian asked participants to draw connections between the international architectural discourse and the theoretical works or built projects produced within Iranian borders. The issue is organized into four sections. The first section describes the local re-appropriation of the four-fold definition of architecture as a discipline: pedagogy, (design) research, practice, and discourse (theory, history, criticism). The second section discusses how Iranian architects explain their process as practitioners. The third section looks at how theory-making is practiced in the international context. The fourth section explores two problematic types of dialogue: dialogue in a context of absolute compliance and dialogue that takes place in complete discord.
Fathi's article, “Who’s Afraid of Theory,” discusses the recent confluence of the phrase “alternative epistemologies” with “alternative facts."
“The great success of the scientific methods have overshadowed the alternative ways of knowing about the world (alternative epistemologies),” writes Fathi. “By using science as a counter point, I tried to explain and legitimize knowledge generation in architecture.”
For more information about Memar Magazine, visit www.memarmagazine.com


