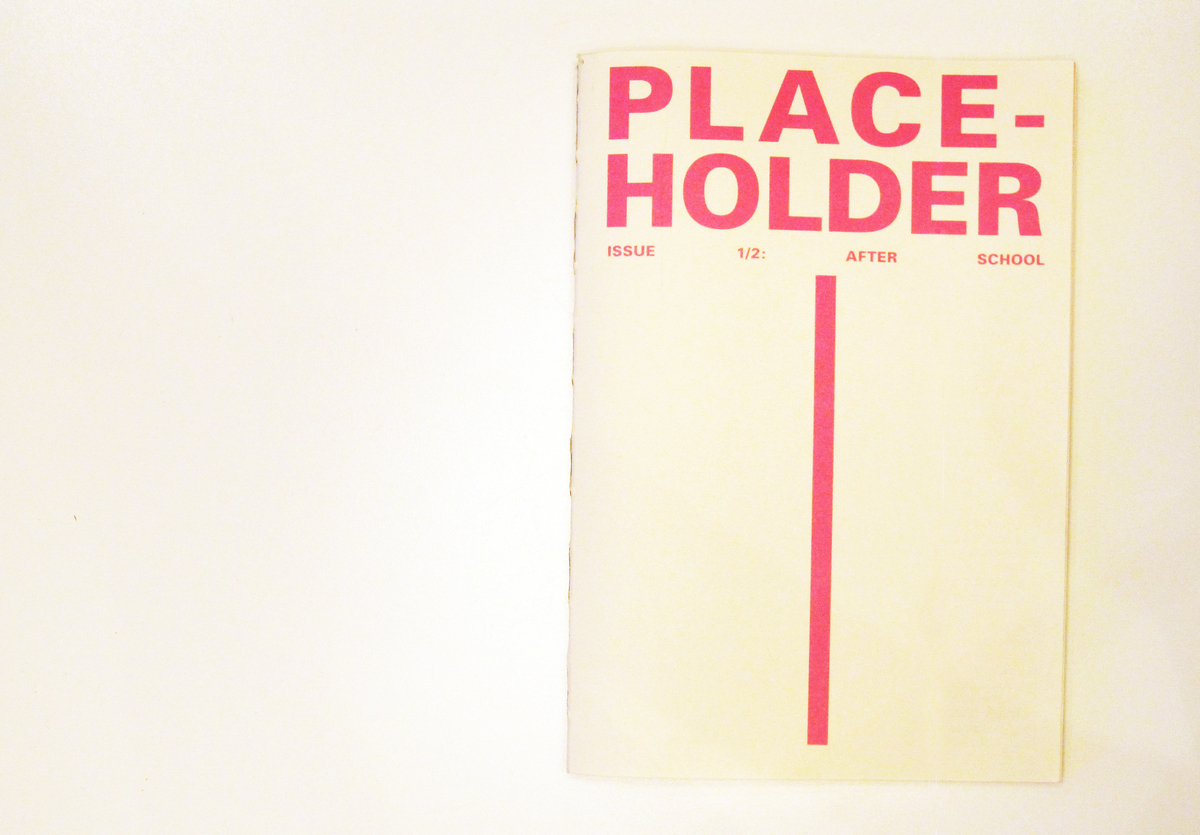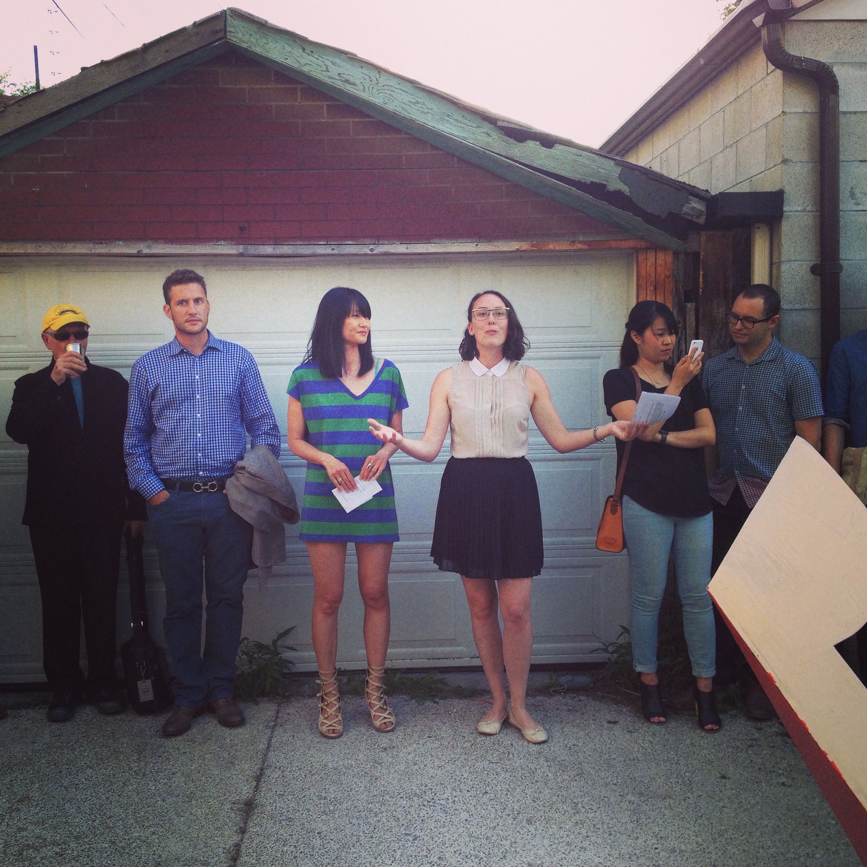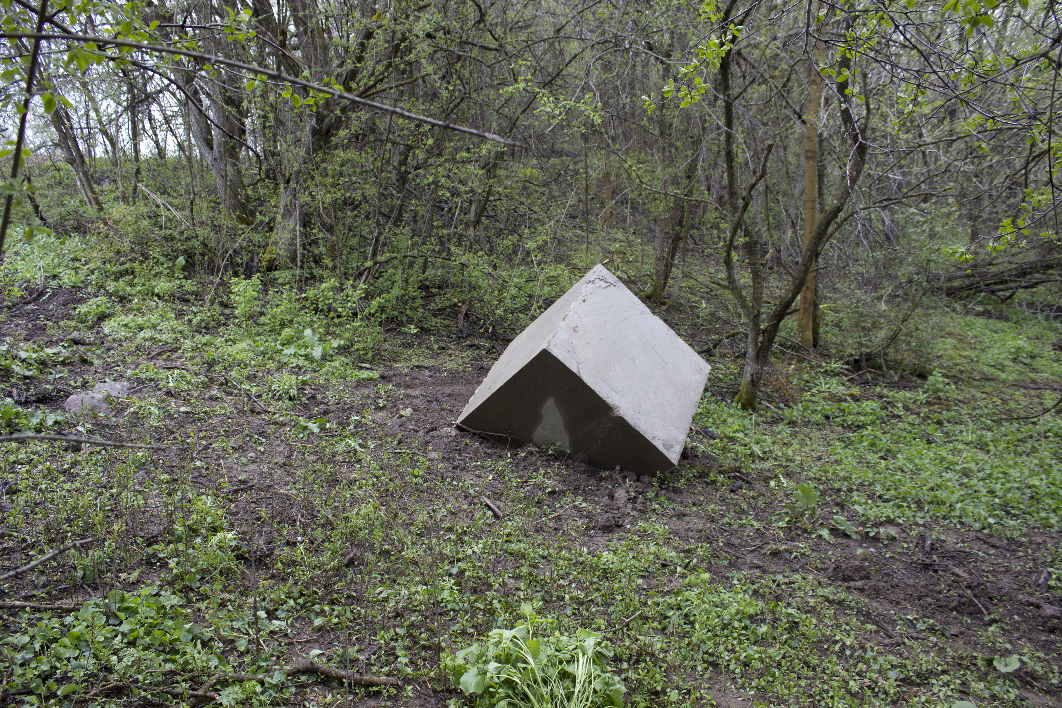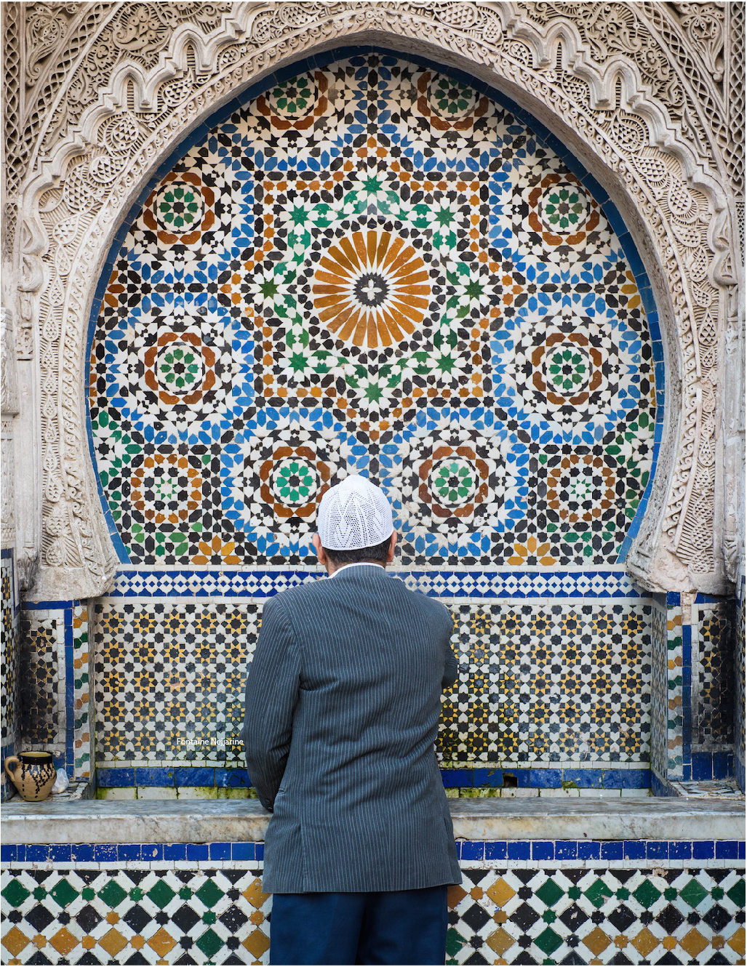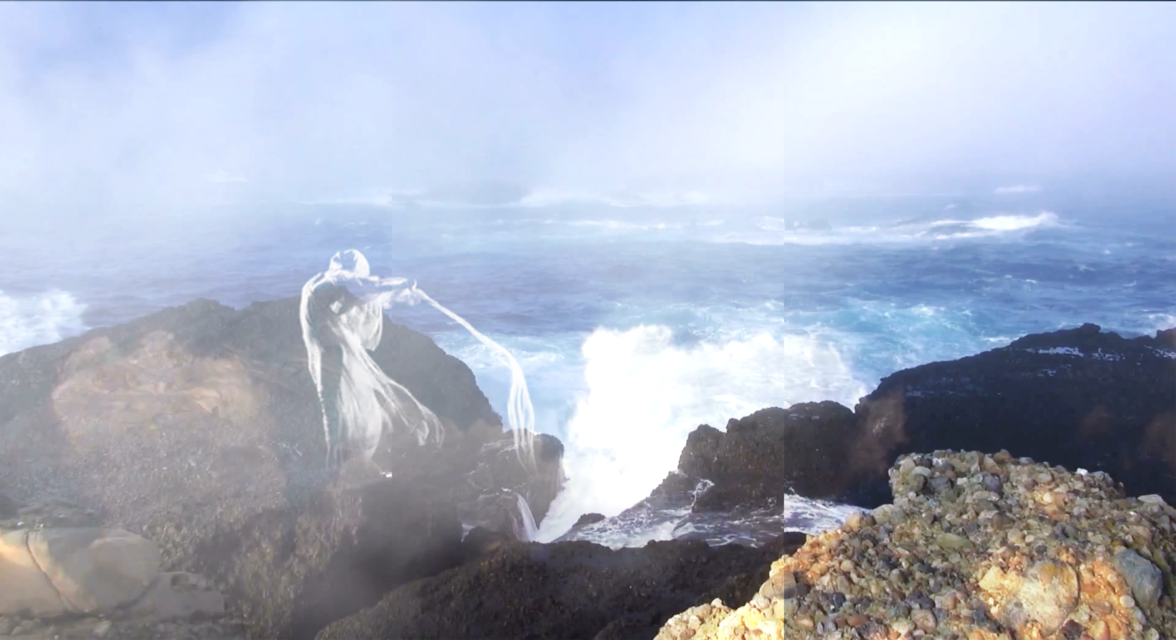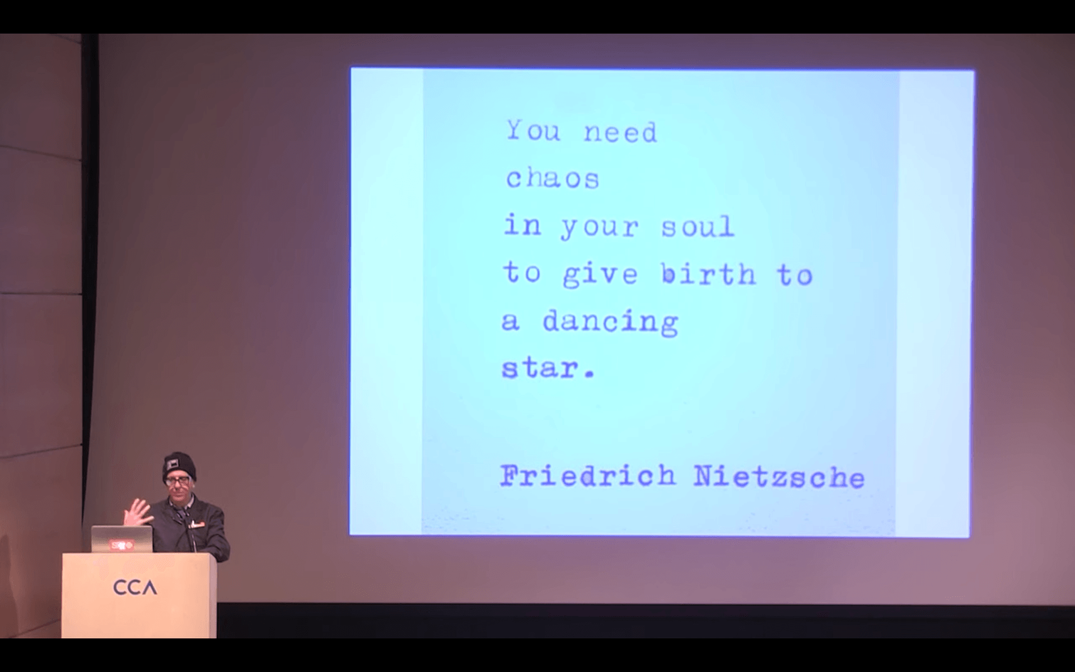
08.05.16 - The Ontario Association of Architects names Denegri Bessai Studio Best Emerging Practice
The Ontario Association of Architects (OAA) have named Denegri Bessai Studio — the firm of Daniels Faculty Lecturer Maria Denegri and Assistant Professor Tom Bessai — Best Emerging Practice as part of its annual OAA Awards.
The Best Emerging Practice award recognizes "the contribution of young firms that have been in practice for five years or less and demonstrate a clear vision, well-articulated goals and proven effective strategies that provide a competitive advantage."
Duncan Sabiston (MArch 2014), pictured with Denegri and Bessai above, is also part of the firm.
Toon Dreessen, President of the OAA, says the Denegri Bessai Studio is to be commended “for its commitment to pushing the boundary of cutting edge, experimental architecture in Canada."
"With each project, the studio strives to innovate and, in the process, uncovers new techniques and finds new uses for cutting-edge technologies," says Dreessen. "As one of our jury members noted: 'a firm showing such commitment to the exploration of new ideas, with such excitement and enthusiasm, will always be able to distinguish itself as new and emerging.’ Additionally, the firm embraces new avenues in business, creating a niche market for their talent that sets them apart.”

This isn't the first time the OAA has commended Denegri and Bessai. Last year the firm received recognition in the “Concepts” category of the OAA Awards for “Dancing Cubbies,” designed for Huron Public School in Toronto.

Last summer, the OAA highlighted panAMaze a temporary installation design by Denegri Bessai for the International Plaza of the Athletes’ Villiage built for 2015 Pan-Am Games in Toronto.

Denegri Bessai Studio has also been recognized in local media in the recent past. In 2014, the firm was featured in the summer issue of Designlines magazine, which highlighted many of the daring ideas they bring to small living spaces. Likewise, the Globe and Mail commended Denegri Bessai for the imaginative and innovative ways it has made small downtown living spaces appear large.

Writes Mike Doherty in Designlines, Denegri and Bessai "consider themselves 'translators' who bring ideas from academia into the domestic sphere. Their Annex studio features a fabrication laboratory (nicknamed the FabLab) full of quizzical objects that recall boomerangs, paper planes and alien artefacts." Pictured above is Mangrove Structure, an installation completed for the Design Exchange's pop up exhibition at 363 King St. W. last spring.

This backyard project, which tackled the design of a small outdoor living space in the city by creating a courtyard between a house and garage was also profiled in the Globe and Mail.

As part of their research, Denegri and Bessai study the role of computation in architecture and design, and present regularly at conferences and forums.
The OAA will present its awards at a Celebration of Excellence Awards Ceremony & Dinner on May 13.






