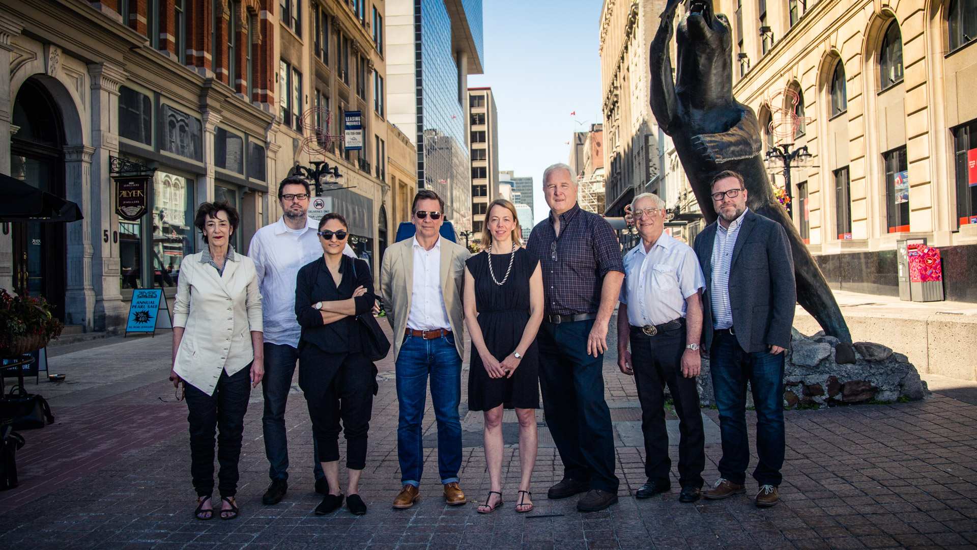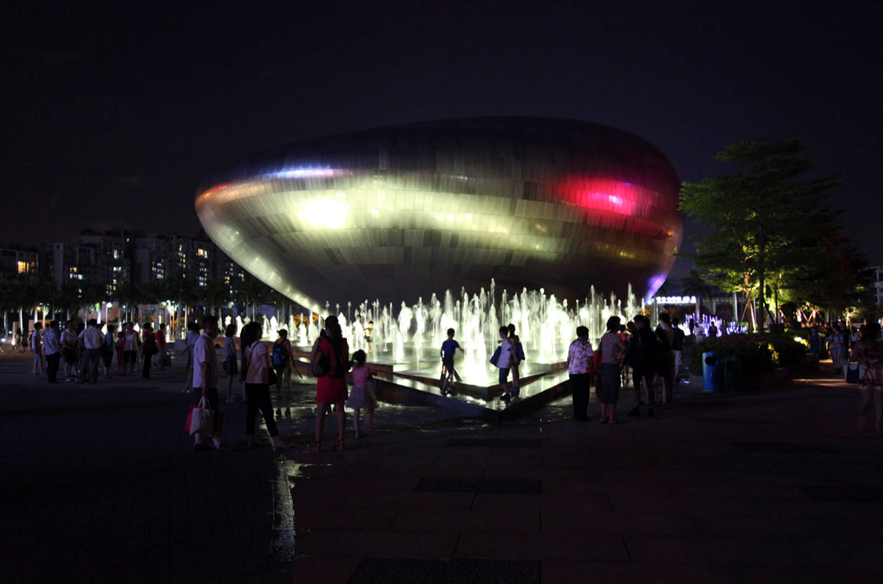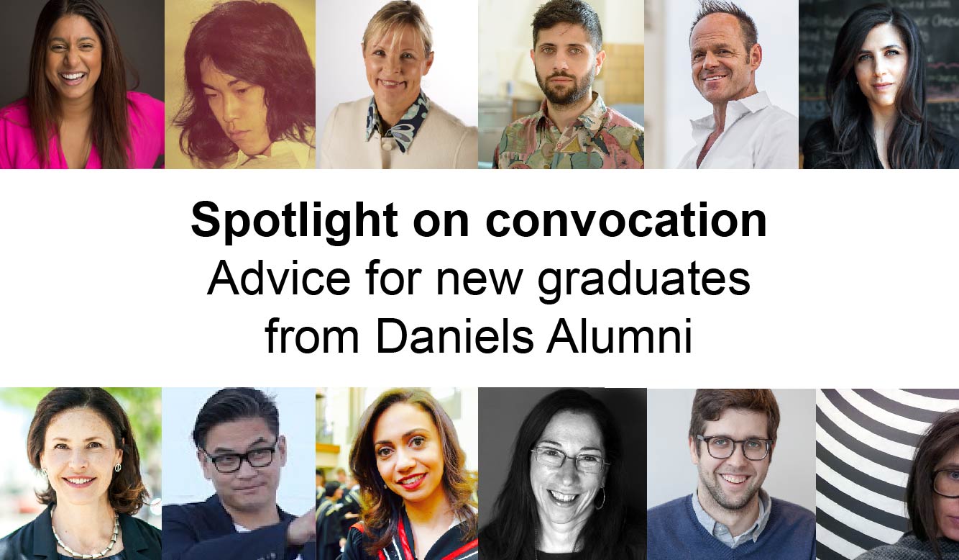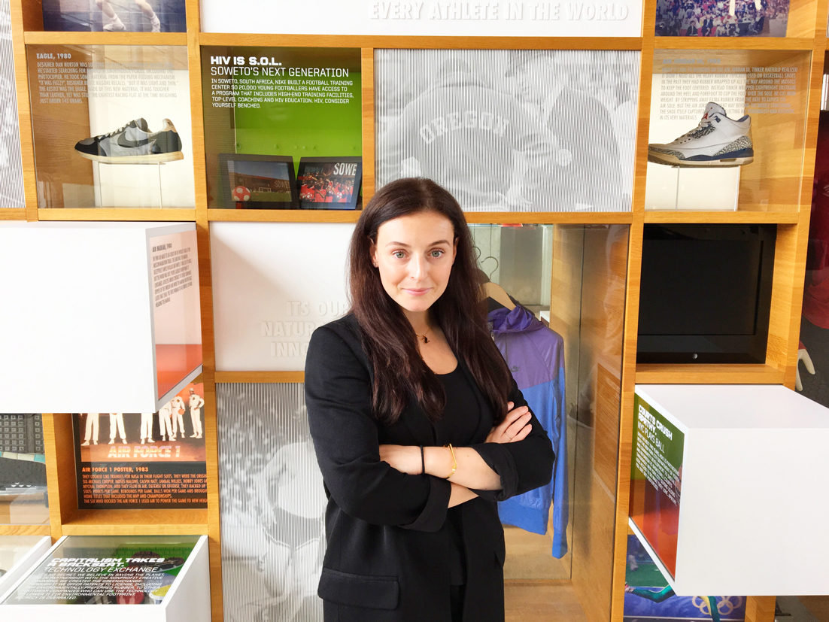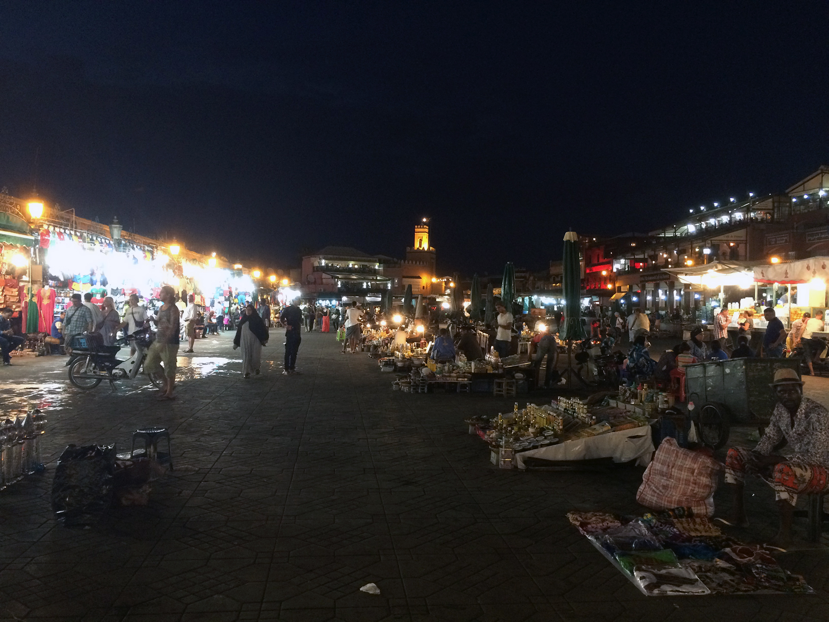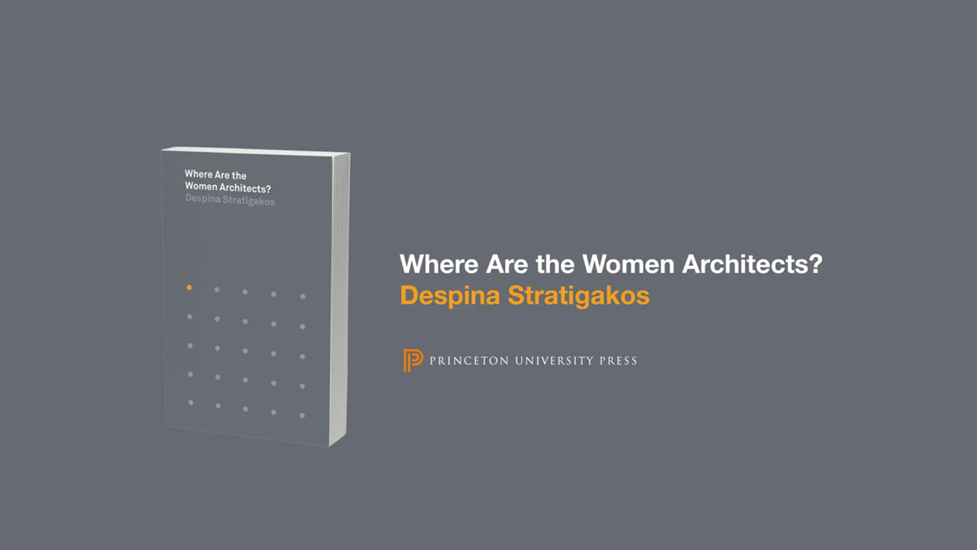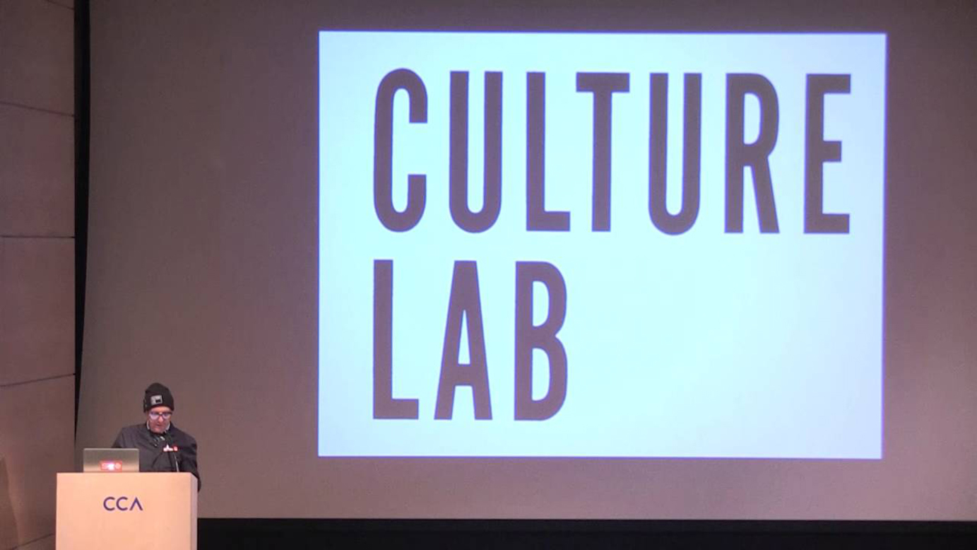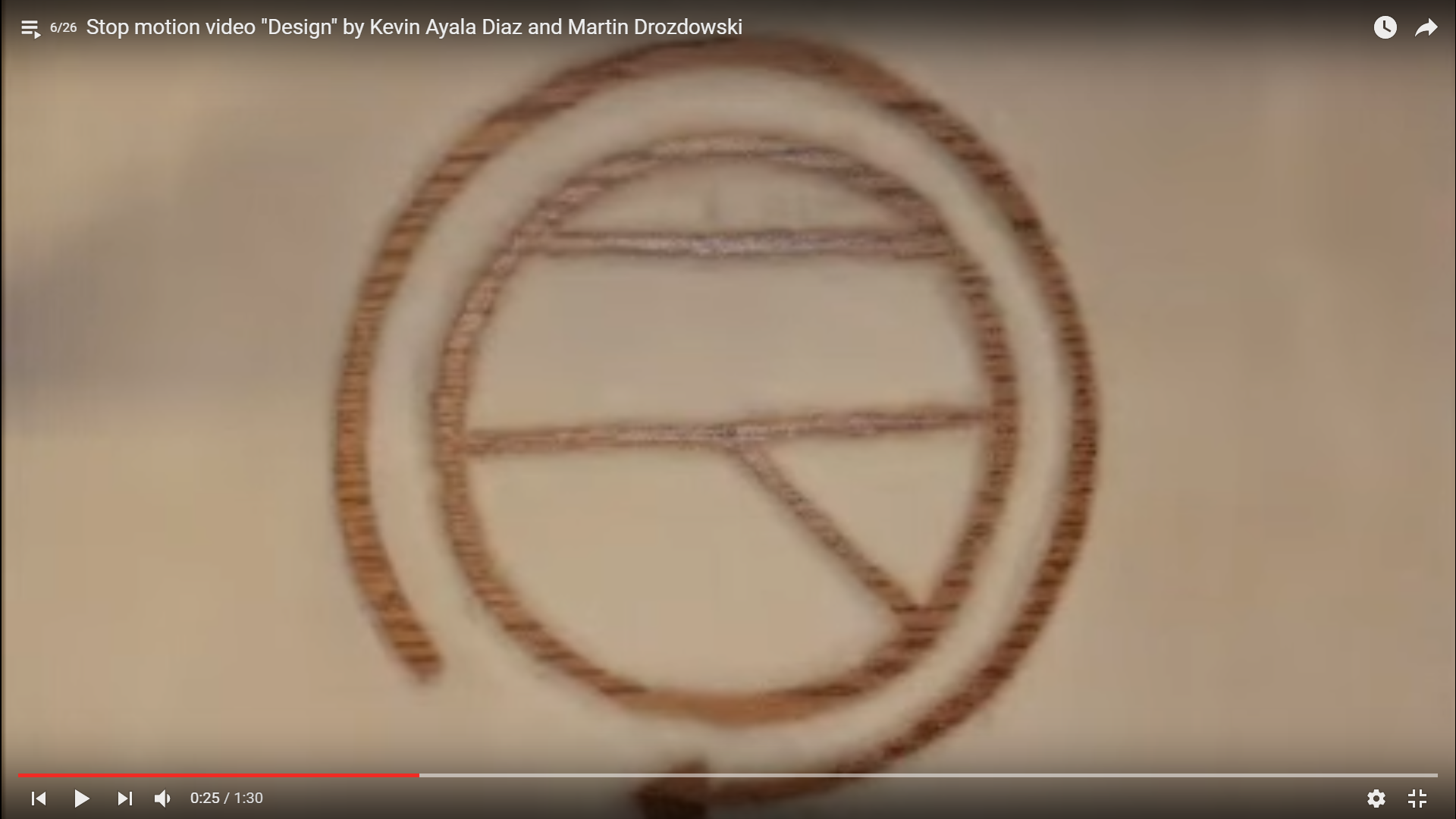It’s not common for undergraduate students studying architecture to get a job in the field after their first year of study, but Nicole Orofino, who 10 years later on June 16 will graduate from the Daniels Faculty’s Master of Architecture Program, did just that. Having seized the opportunity to travel to Singapore and Holland while completing her degrees, Orofino is now working in the Netherlands at the European Headquarters of Nike. Orofino chatted with Honours Bachelor of Arts in Architectural Studies student Josie Harrison (HBA 2017) about the value of travel and networking, and how she plans to celebrate her convocation from U of T.
You started working after the first year of your undergraduate degree — how did you get a start in the professional world at such an early stage in your education?
Before starting my degree, I worked for a low-rise residential developer in the suburbs of Toronto as an on-site administrator. When I told my supervisor that I was pursuing a career in architecture and looking for work experience at a firm, they were good enough to refer me to an architecture firm they were working with at the time (Quadrangle Architects). This led to an interview and review of my initial portfolio. I ended up working for Quadrangle that summer and continued on part-time into the school year. I’ve found that in many cases, if you reach out to your network, and let people know what you’re looking for, they will try to help you.
Do you think that work experience gave you a different perspective during your studio courses in your undergrad and masters?
Absolutely. It was a challenge in the beginning. In studio, at school, you focus more on ideation and the concepts that drive a project. The thinking process that we’re afforded in school is different from the professional world. The professional world has a very systematic approach — design is completed in phases, and projects are realized through construction schedules that involve a number of different people and teams. The studio is more flexible. You have the time and capacity to explore different concepts and imagine new possibilities, based on your own intent.
How did studying in Toronto influence your experience as a student of architecture?
Toronto is incredibly inspirational and makes studying architecture at U of T really exciting as the Faculty is located in the heart of city. Being able to experience the cultural diversity, urban renewal and revitalization, circulation patterns, and the change in the built environment really helps to influence design and inspire creativity. As a student, you spend a lot of your time in the studio, and being able to instantly step out into the buzz of the city is one of the many benefits of studying at U of T.
You also spent some time during your degree studying and working abroad. How did this contribute to your experience as a student?
During my undergraduate degree, I went to Singapore for one semester. I chose to go because I thought there would be no better way and time to combine studying with travel. It was an incredibly valuable learning and personal experience. Similarly, I sought international experience three years into my Masters Degree. I took two semesters off, before entering into my thesis term, to work for a creative agency located in The Netherlands. I was interested in working for a creative agency because it is quite different than a typical architectural firm (which I had worked for in the past) with a client list of developers or cities. Agencies focus more on ideation, strategy, and concept creation. I told my thesis prep advisor, Laura Miller, about my desire to pursue international work experience, and she was completely supportive of my decision to take the break, as was the Daniels Faculty’s registrar and assistant dean of students Andrea McGee. Taking a step back and exploring opportunities outside of the degree was the best thing that I could’ve done at the time. By being in Amsterdam and networking, I was able to jump to the position that I’m in now.
Could you describe your current role and a project you have worked on?
I am a Project Manager for Brand Design and Strategic Account functions for Nike, working out of their European headquarters located in The Netherlands. I lead a team of designers and partnered vendors. We are responsible for creating and elevating retail and event spaces within partnered retailers across Western Europe, by creating consumer experiences, bespoke fixture systems, and curated product presentation strategies. We deliver environments that enable Nike to showcase and launch new product and innovation stories. My role is a combination of creative direction, concept creation, design, and management.
Last year, we teamed up with Nike’s Central European team to create an event that would launch the Nike Sneakerboot in Moscow, Russia. My team was responsible for concepting, planning, and creatively directing the five-day-long event, which included scouting the location in the centre of Moscow, designing massive art installations and bespoke fixtures that would showcase the Nike product, and working closely with our partnered vendors in Moscow to deliver an unforgettable experience. We designed programmed light installations, a rainwall that people could walk into, and fixtures made out of ice that held the Nike Sneakerboot. My role as project lead was to work closely with the art director and partnered vendors in Moscow. I was responsible for securing the location, locating the installations within the space, working with production on material choices, over-seeing the production of the fixtures, and ensuring the quality of the completion of the built environment so that the products were shown in the best way possible for media. The project, though successful, tested my skillset, and I was able to learn about processes that I hadn’t been familiar with prior to the event launch.
Do you have any advice for students starting their undergrad or masters?
My advice for undergraduates is to be mindful about your goals. Don’t put too much pressure on yourself. You’re here to learn, and to become better. Sometimes, as creatives, we tend to work best under pressure. My advice would be to step back, and think about whether the pressure will help you or hinder you. More often than not, the pressure hinders your imagination, and autopilot sets in — especially in third and fourth year. Try your best to keep the pressure at arms length, so that you can keep the ideas flowing poetically.
My advice for Masters students would be to constantly remind yourself why you started. I cannot emphasize this enough. Keep a reminder somewhere: on your desk, your laptop, or your phone. Reminding yourself why you started will keep you focused. To keep you motivated and inspired, try to travel as much as you can - there is plenty of support given by the Daniels Faculty to travel, like the Global Architecture Program, and the various travel awards available. Lastly, be mindful of a strategy. Take the time to network yourself — this can only benefit you post-grad.
How will you celebrate your convocation?
I will be travelling back to Toronto for convocation. My family has planned a lovely dinner party — my sister and my mom have outdone themselves with the planning. I’m looking forward to spending time with my family — they have supported me fully throughout my degrees. I truly couldn’t have asked for a better support system, and I owe them the world for that, so it’s only fitting that I celebrate this milestone with them.
