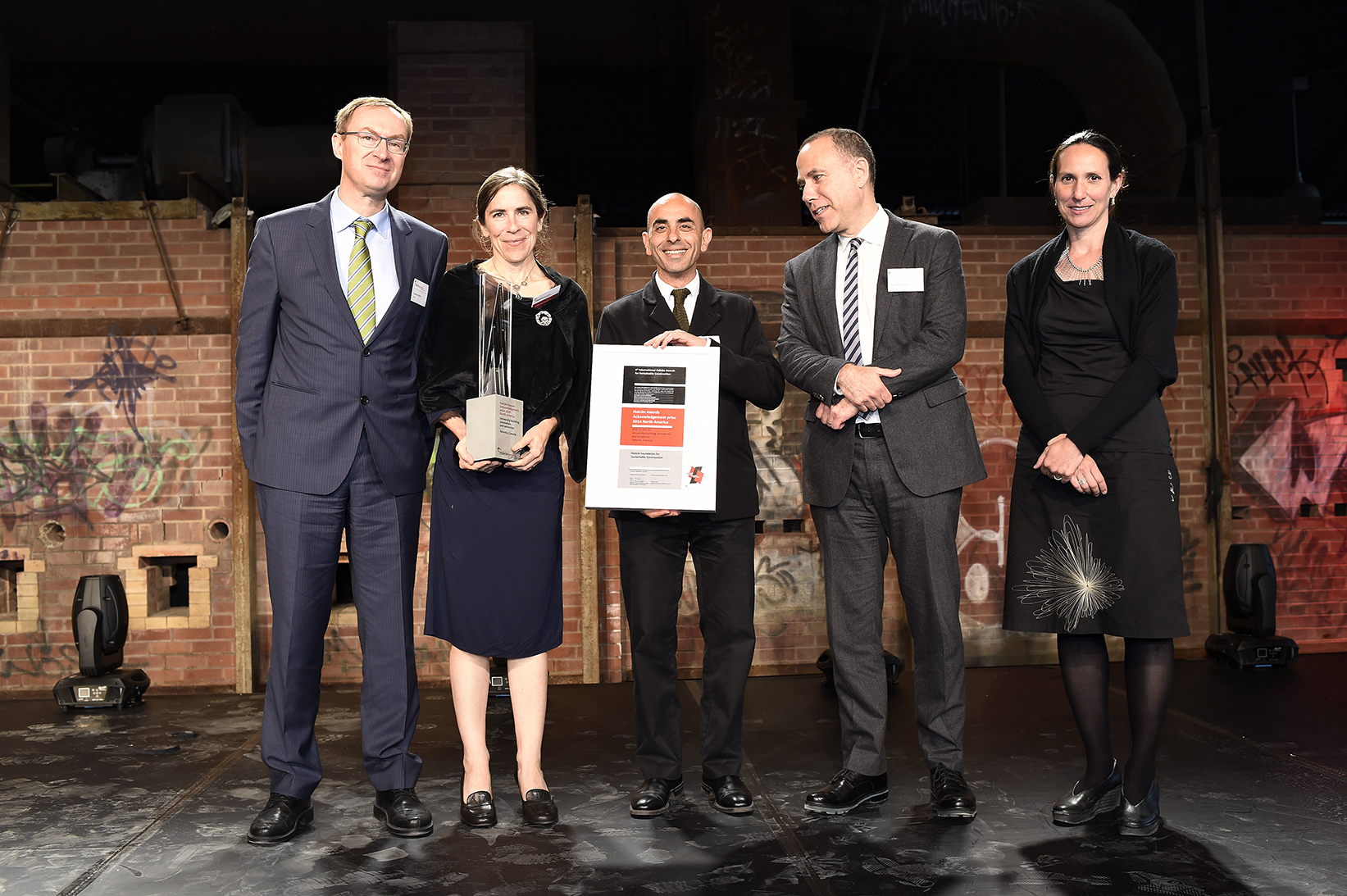
15.09.13 - One Spadina architects named the top American design firm by Architect magazine
NADAAA, the architecture firm that won an international competition to redesign the Daniels Faculty's new building at One Spadina Crescent, has been named the Top American firm in Design by Architect, the magazine of the American Institute of Architects.
Elizabeth Evitts Dickinson, of Architect magazine writes:
Flip through NADAAA’s 2012 portfolio and you see a practice skilled in designing for all scales. For instance, a 600-square-foot retail space in San Francisco for skin care brand Aesop, in which a seemingly simple wall of randomly stacked recycled boxes utterly transforms a narrow, deep space into a dynamic interior. Or two new schools of architecture in Canada and Australia, both of which challenge the traditional assumptions of academic buildings with creative uses of material and assembly.
The building project at One Spadina Crescent will renew the south-facing 19th century Gothic Revival building and build out the unrealized northern face of the circle with a stunning work of contemporary architecture. Designed by architect Nader Terhani and his collaborator Katie Faulkner of the internationally renowned firm NADAAA, One Spadina will include dynamic, flexible learning and research environments for faculty and students, and will nurture the next generation of leaders in the field.
Below is a presentation of the design for One Spadina given on June 11, 2013 by NADAAA Architects Nader Terhani and Katie Faulkner.
Models and renderings of the designs for One Spadina are now on display at the Eric Arthur Gallery as part of the exhibition ONE FUTURE: The Daniels Faculty @ One Spadina.



