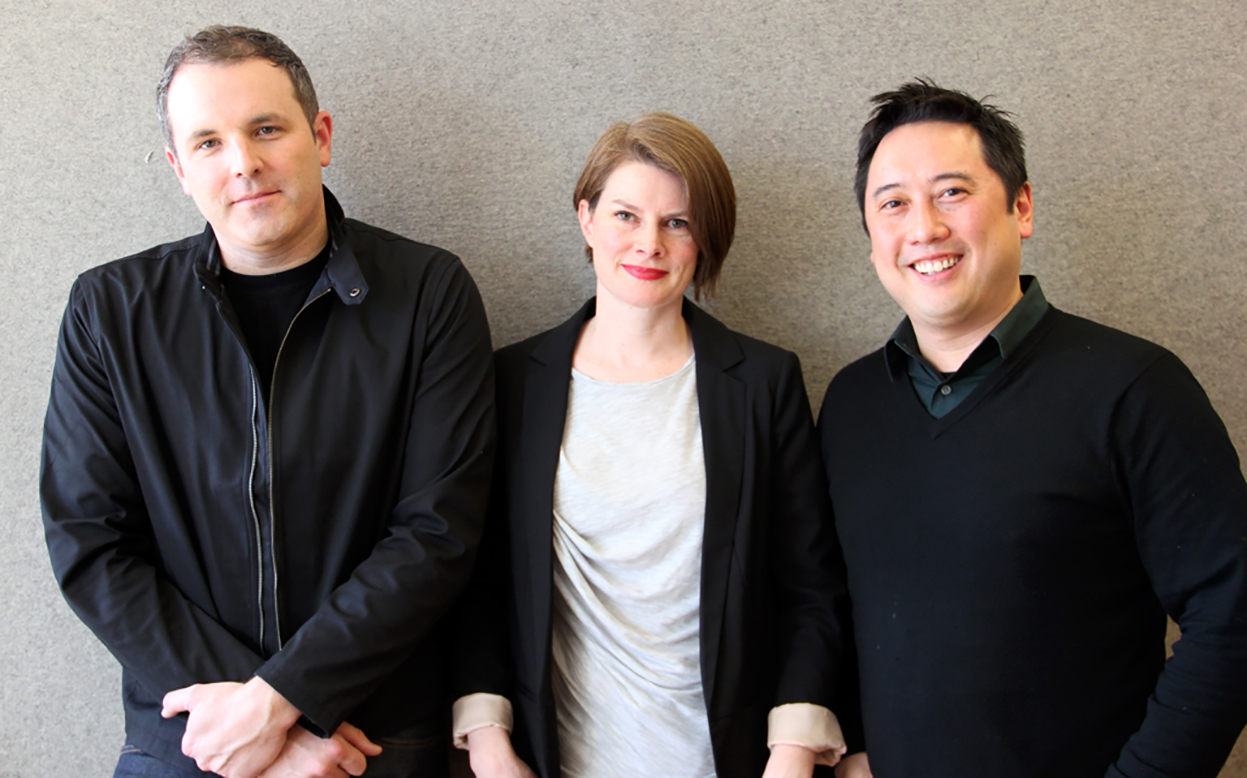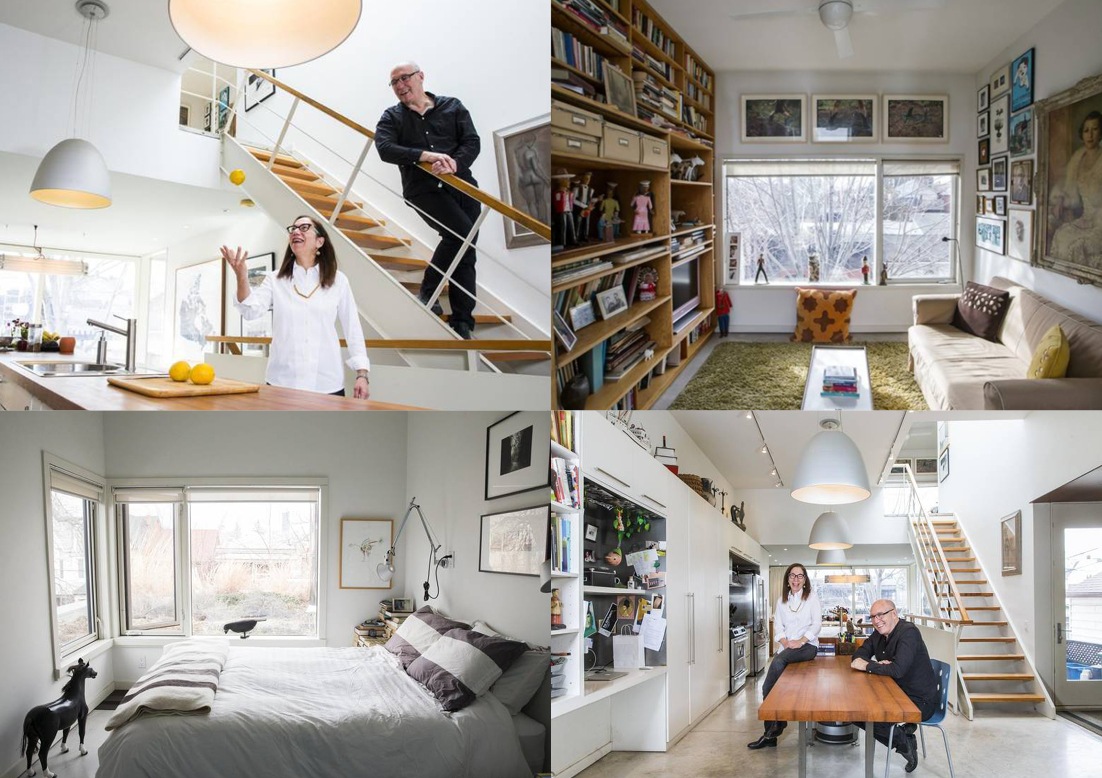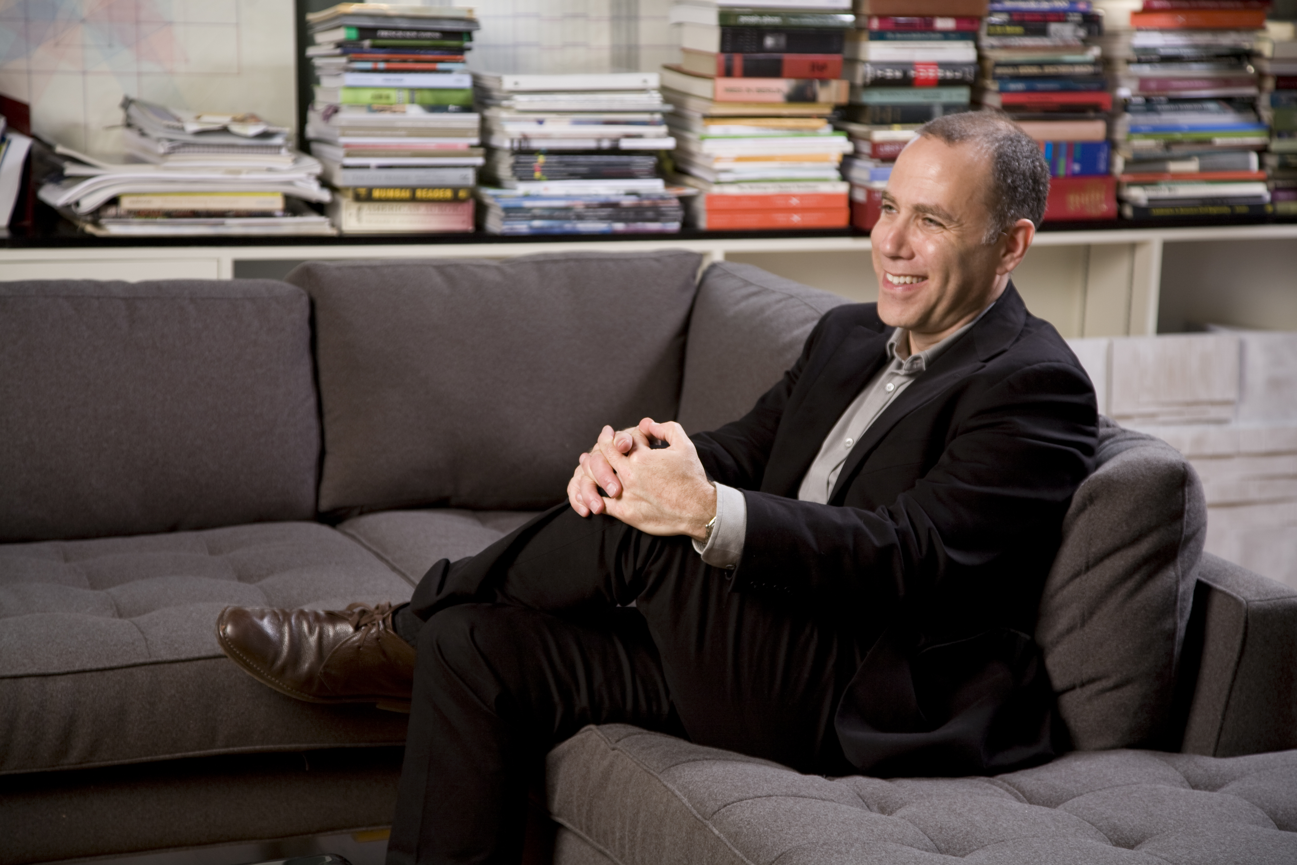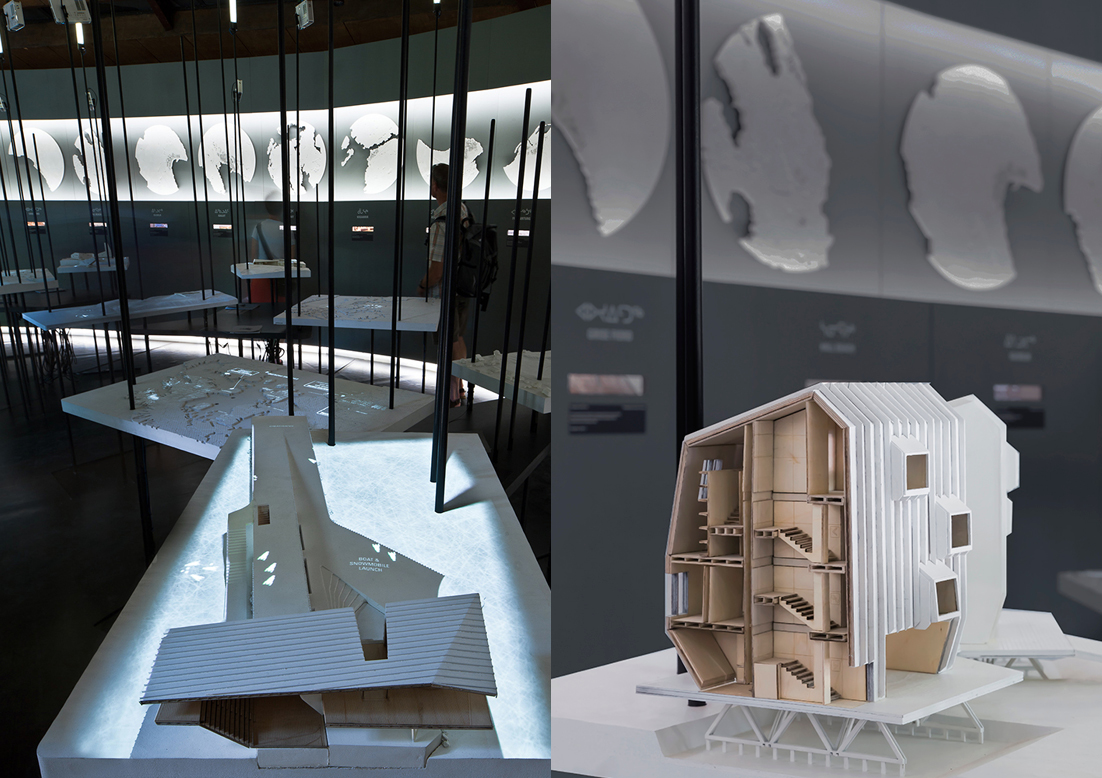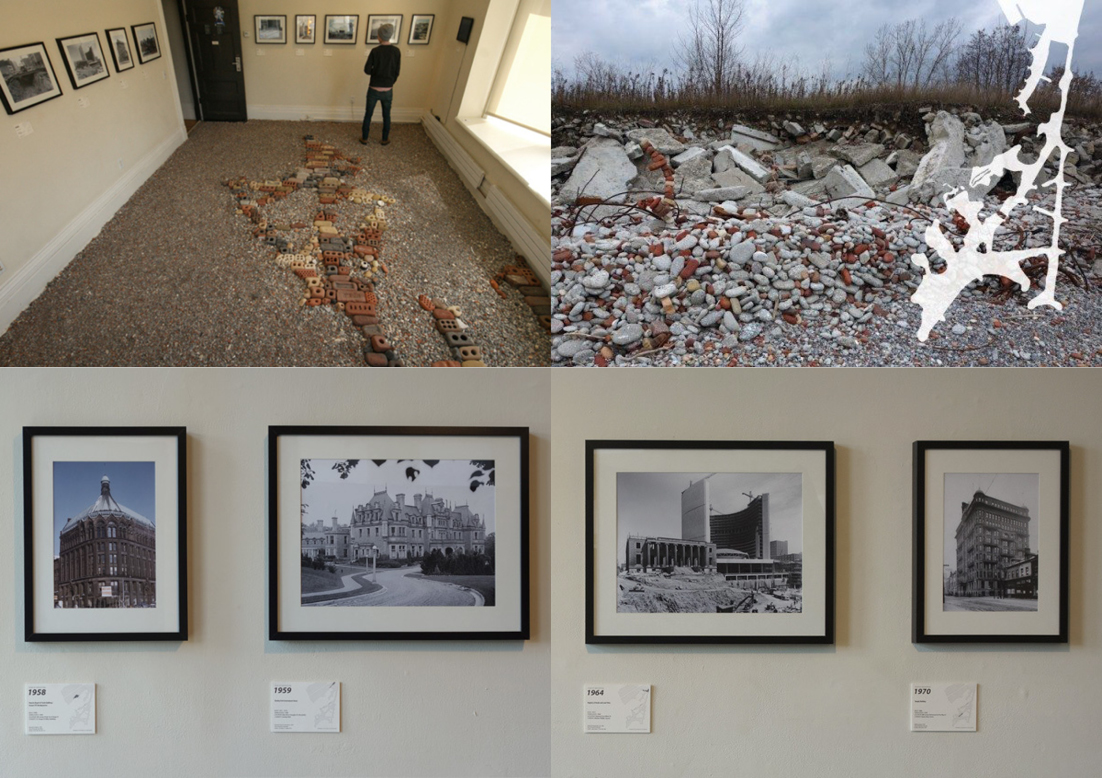
15.02.16 - Ben Watt-Meyer reimagines the Leslie Street Spit as a burial ground for Toronto's lost buildings
Alumnus Ben Watt-Meyer (MLA 2012) will be launching a new solo exhibit titled A New Archaeology for the Leslie Street Spit on March 3rd at the Enoch Turner Schoolhouse. The exhibit is based on a previous installation Watt-Meyer created for the 2015 Gladstone Grow-Op, where it won the Jury's Choice Award and the Ontario Association of Landscape Architects / GROUND Magazine Award. This new series is a collaboration with the Friends of the Spit, and is part of the inaugural Myseum Intersections festival launched by the Myseum of Toronto.
From the Myseum of Toronto website:
"Toronto’s largest constructed breakwater is literally built of rubble from the demolished walls of its lost architectural heritage. To see this place as a burial ground provides a moment to mourn our losses. Yet to celebrate it as the material evidence of Toronto’s dramatic post-war urban reconstruction is an opportunity to rediscover the transformation of lake fill into a landscape. Putting together historical records of demolished buildings with maps of the yearly growth of the spit, the project hypothesizes the resting place of some of the city’s lost structures. Next, the geographic origins of the rubble are identified, tracing the material cycle of Toronto’s brick and building stone from quarry to city and back to landscape."
The exhibit will be on display March 3 to 13, Thursday to Sunday from 12:00PM to 6:00PM.
Opening reception: March 3, 7:00PM – 9:00PM
Artist talk: March 12, 2:00PM
For more information, visit: http://myseumoftoronto.com/event/new-archaeology-leslie-street-spit



