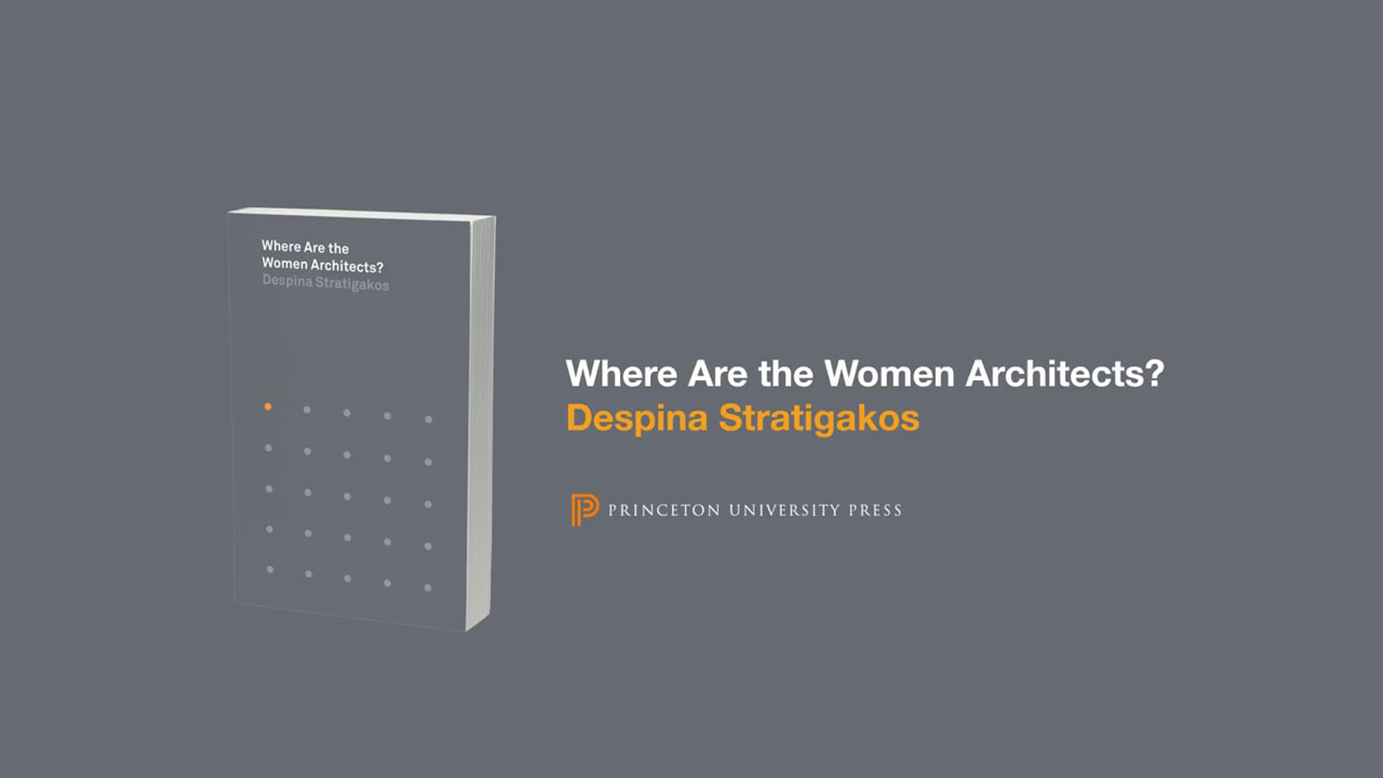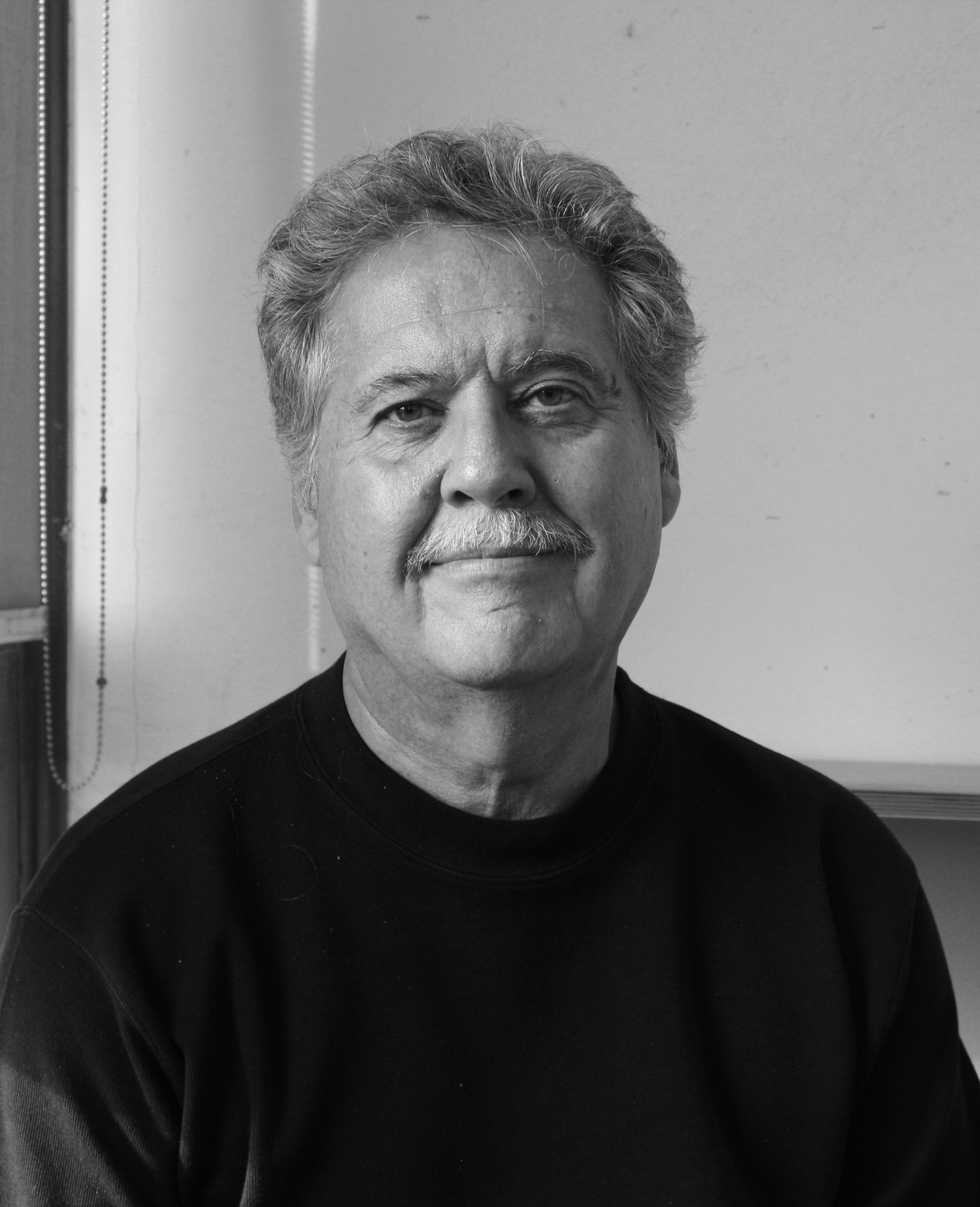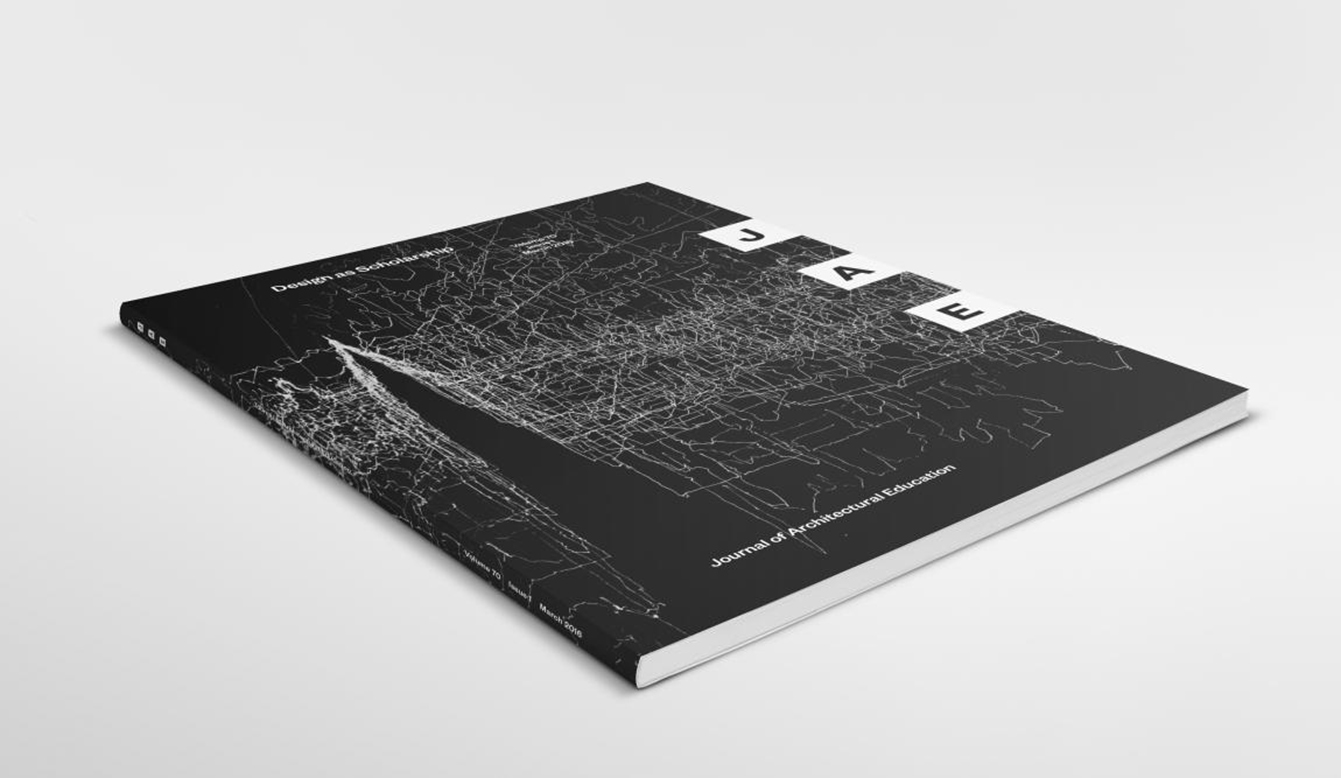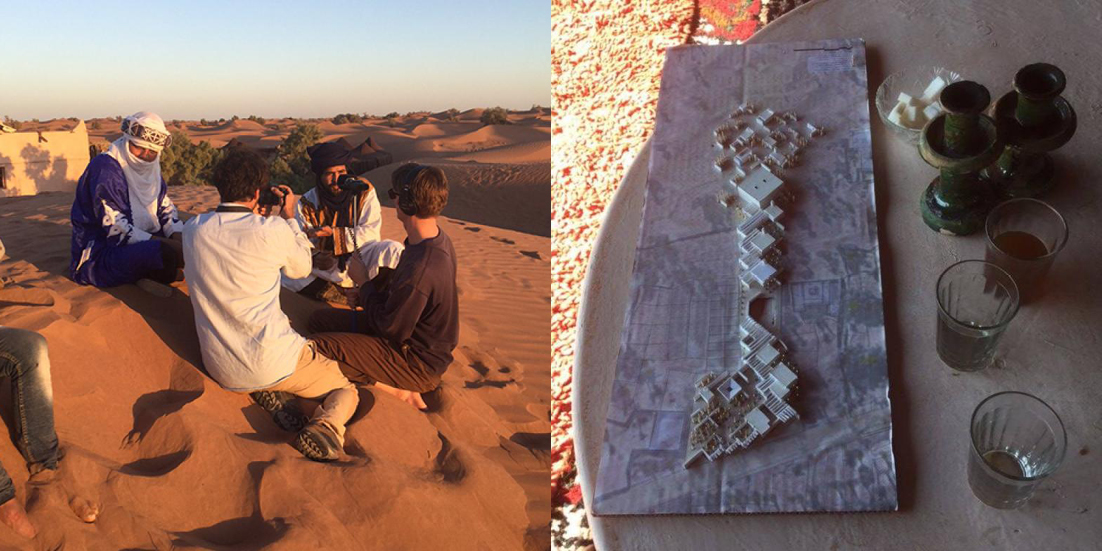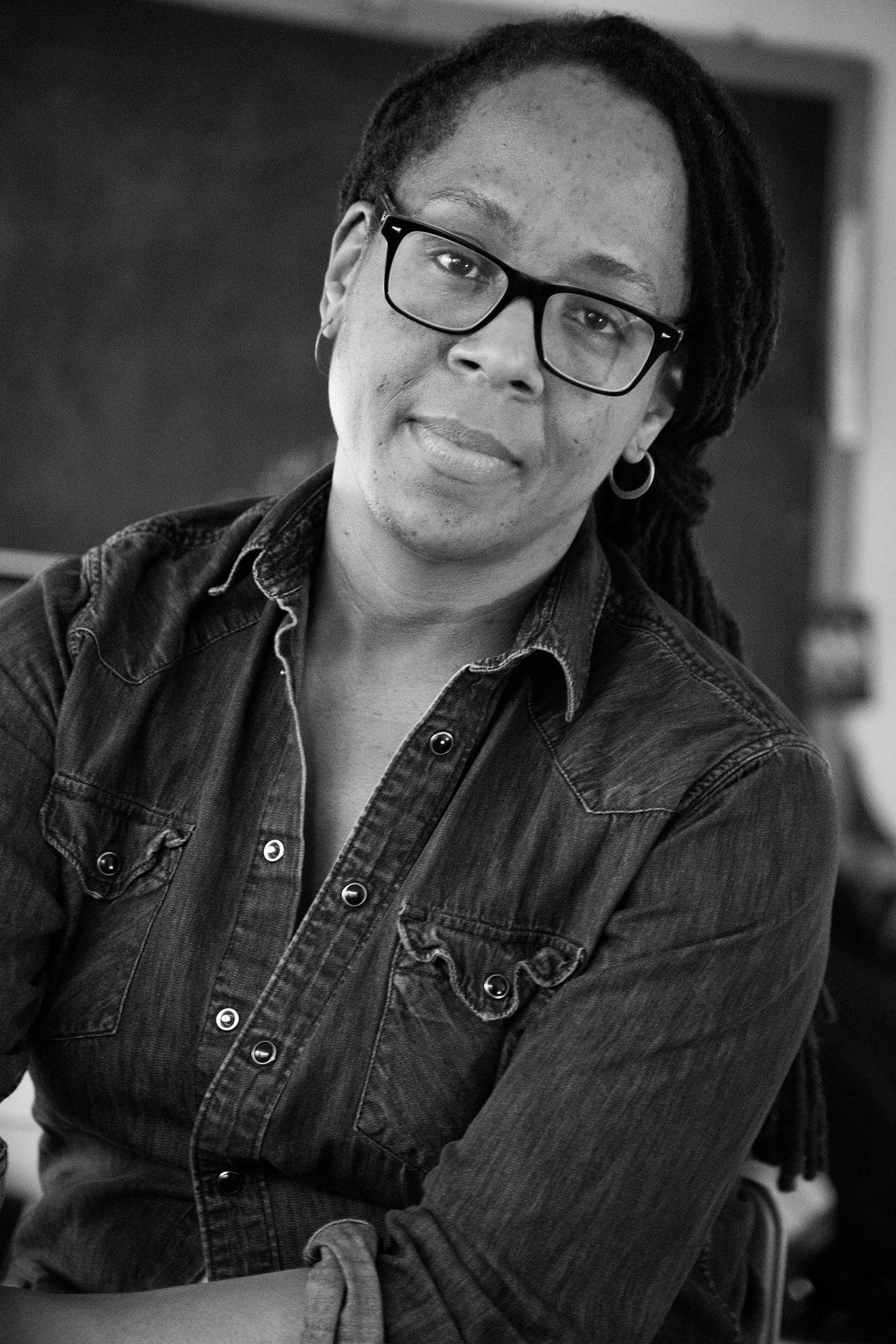
11.05.16 - Deanna Bowen (MVS 2008) named a 2016 Guggenheim Fellow
On April 5th, The John Simon Guggenheim Memorial Foundation announced Deanna Bowen (MVS 2008) one of the recipients of the 2016 Guggenheim Fellowship.
Deanna Bowen is a descendant of the Alabama- and Kentucky-born Black Prairie pioneers of Amber Valley and Campsie, Alberta. Her auto-ethnographic interdisciplinary works have been shown in Canada, the US, and Europe in numerous film festivals and galleries. Bowen currently teaches studio, video art and documentary production in the Department of Arts, Culture & Media at the University of Toronto Scarborough.
In 2013, Bowen’s exhibit at the Art Gallery of York University exploring the Ku Klux Klan’s role in 20th century Canadian history caused “people who pass by everyday to literally trip over themselves.” Bowen had strategically made use of the violent white supremacist banners to spark a conversation on campus.
“A project in mapping African diasporic movement and a genealogical investigation in equal measure, my autobiographical, process-driven interdisciplinary practice is concerned with the document and the act of witnessing,” writes Bowen. “My practice revolves around the research and creation of conceptually rooted works that draw upon interrogations of personal and community based genealogical research, local and international 'domestic' histories, American slavery, Migration & Diaspora studies, Trauma theory and corollary discussions of memory and testimony, Southern Gothic Literature, and contemporary debates about political/personal art production.”
The Foundation awarded Bowen with the Fellowship for her “repertoire of artistic gestures” that “define the Black body and trace its present and movement in place and time.”
“In recent years, her work has involved rigorous examination of her family lineage and their connections to the Black Prairie pioneers of Alberta and Saskatchewan, the Creek Negroes (Black Indians) and All-Black towns of Oklahoma, the extended Kentucky/Kansas Exoduster migrations, and the Ku Klux Klan,” writes the Guggenheim Foundation. “Her works and interventionist practice have garnered significant critical regard internationally.”
Often characterized as “midcareer” awards, Guggenheim Fellowships are awarded to scholars, artists, and scientists who have already demonstrated exceptional capacity for productive scholarship or exceptional creative ability in the arts.



