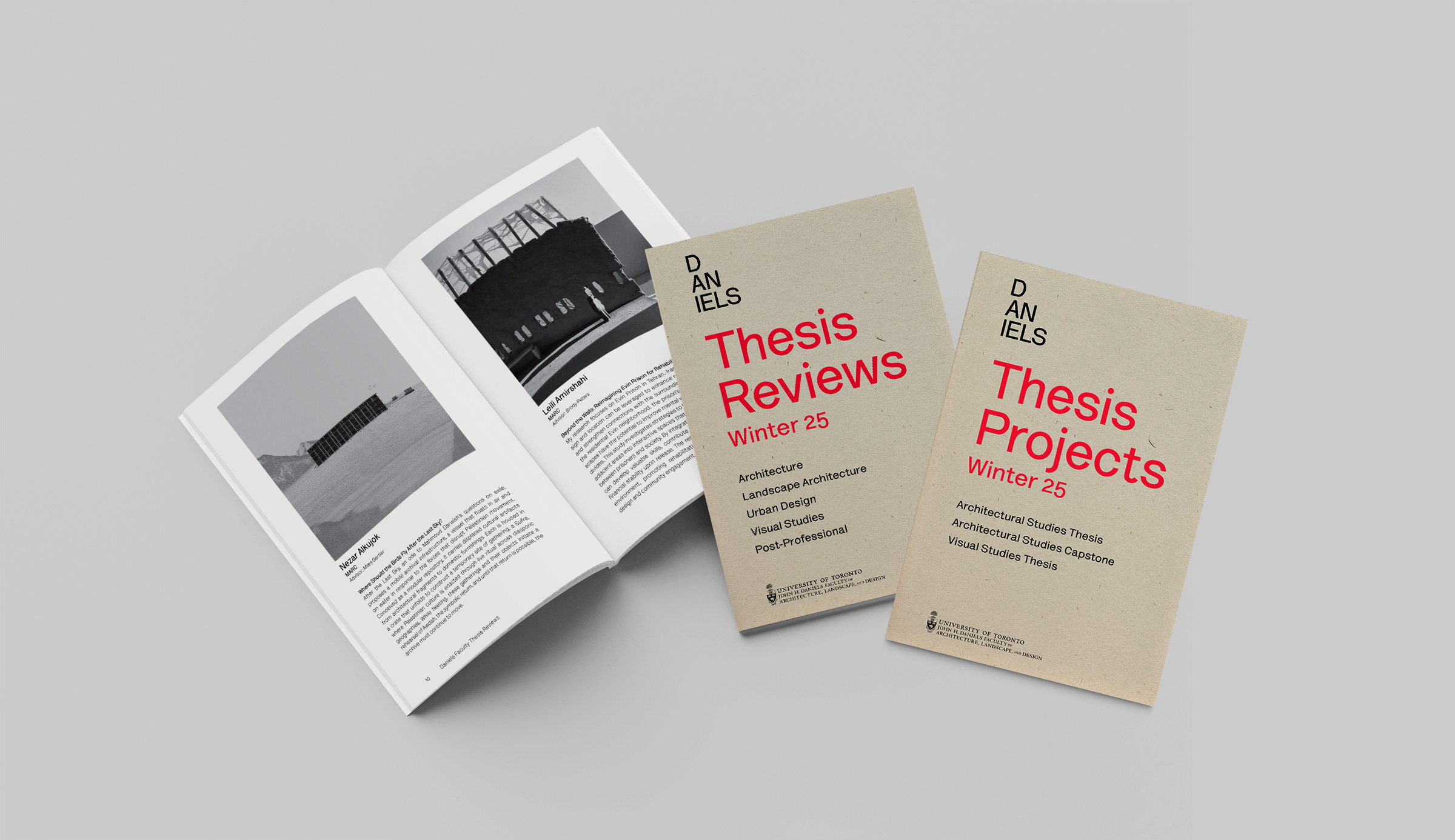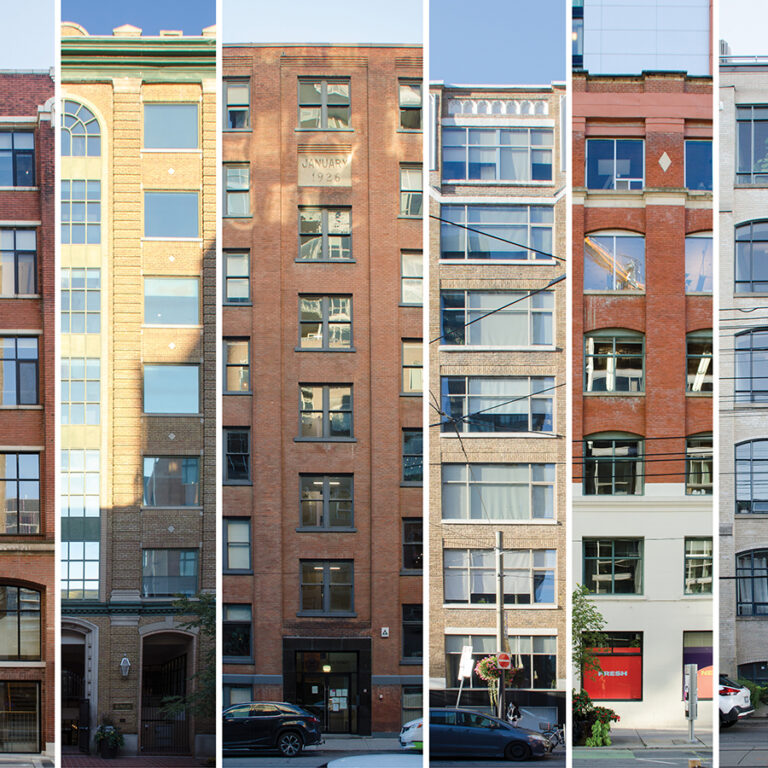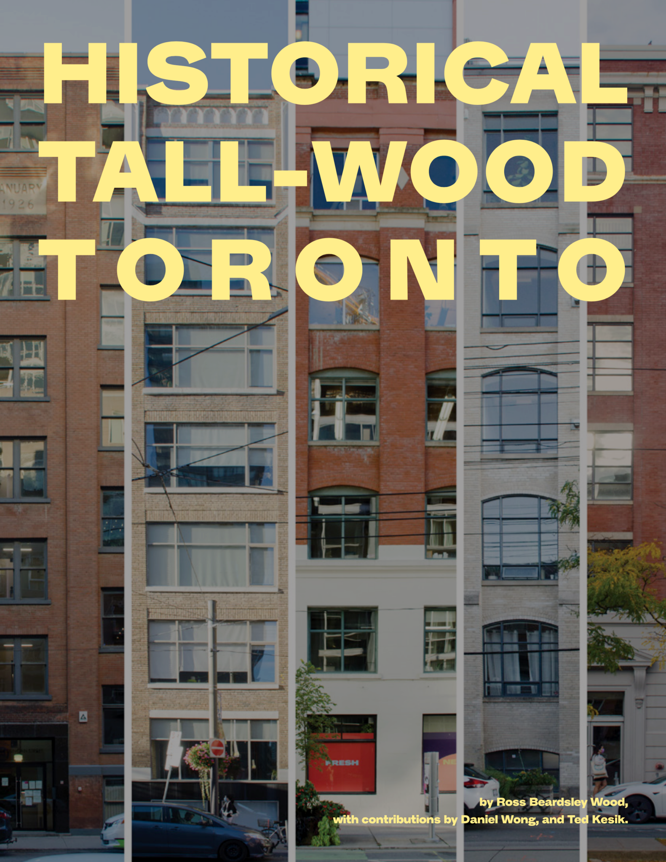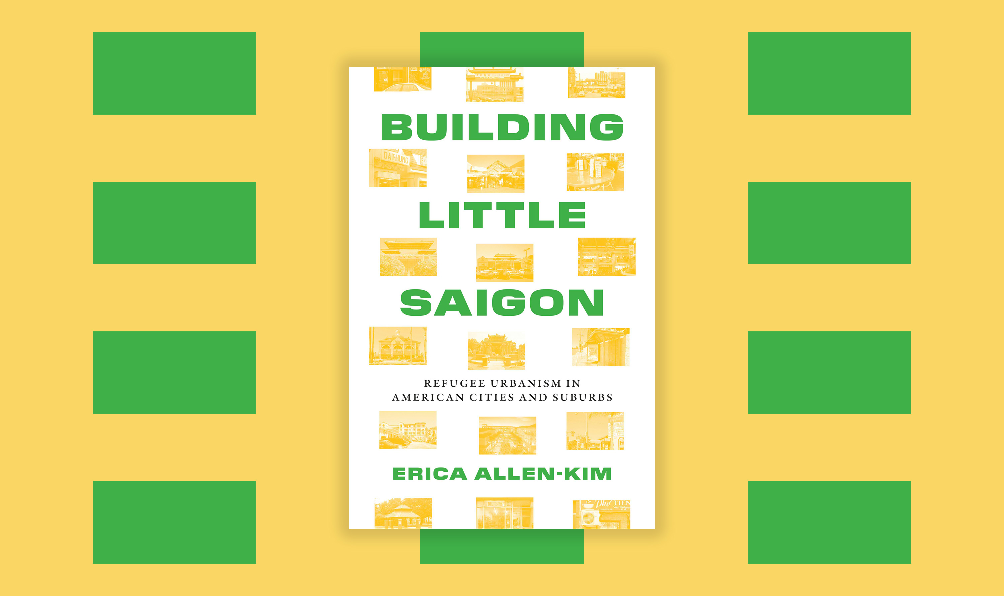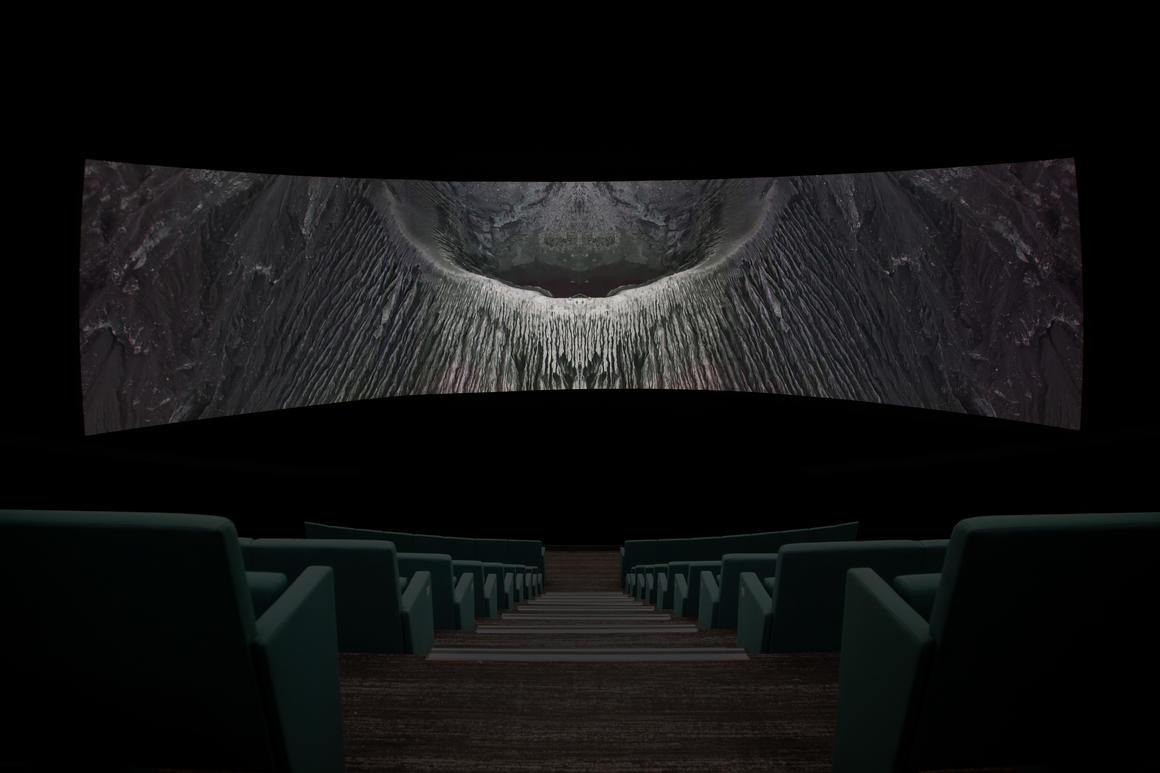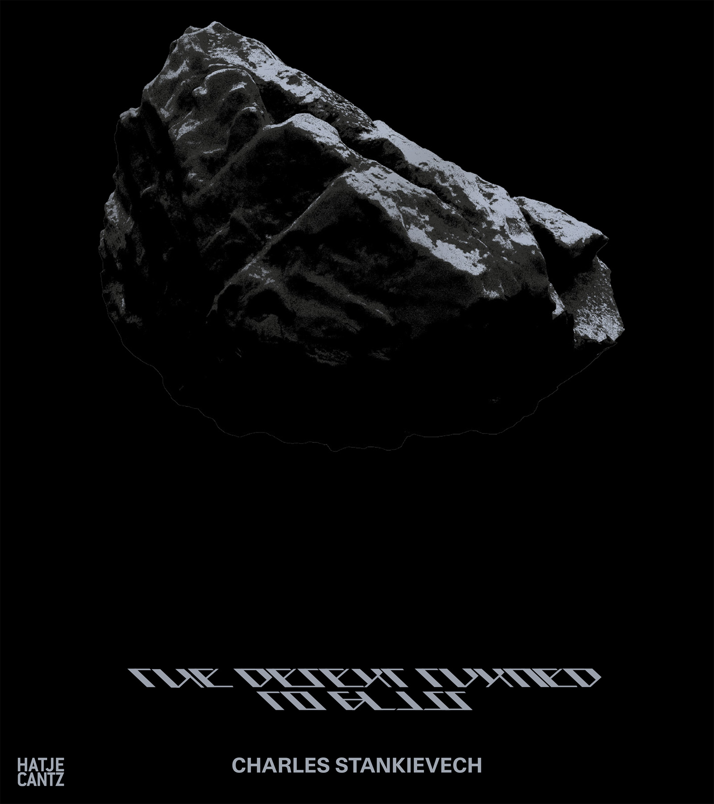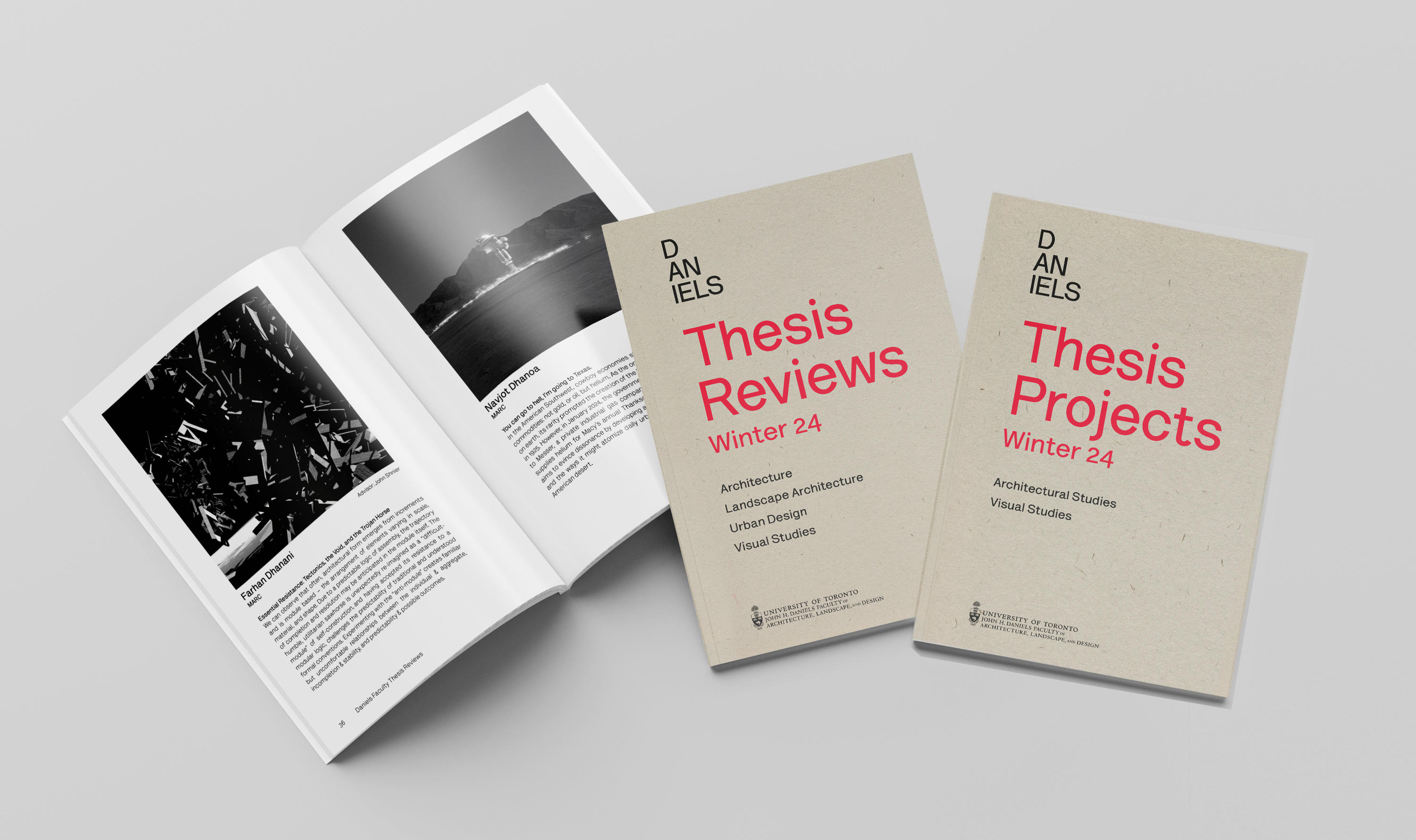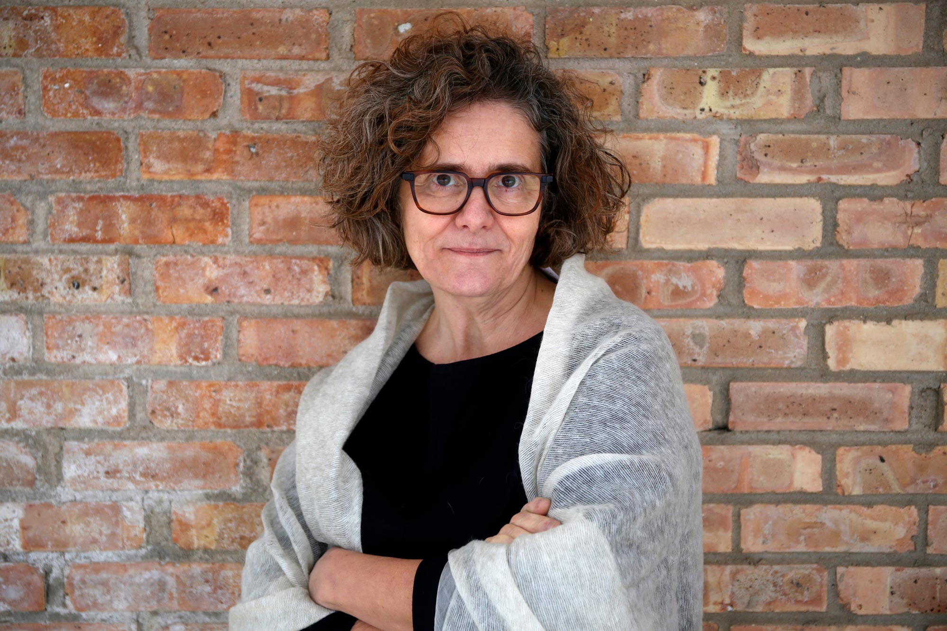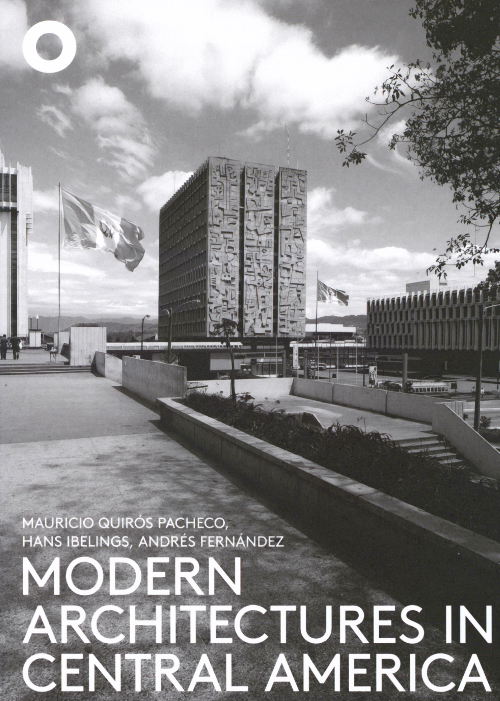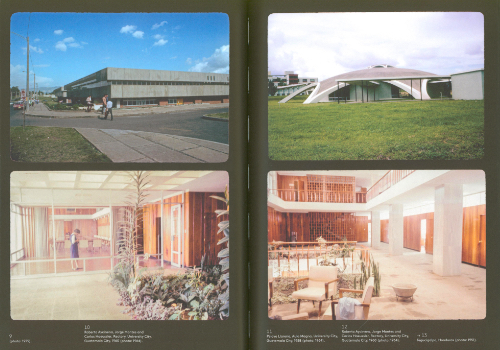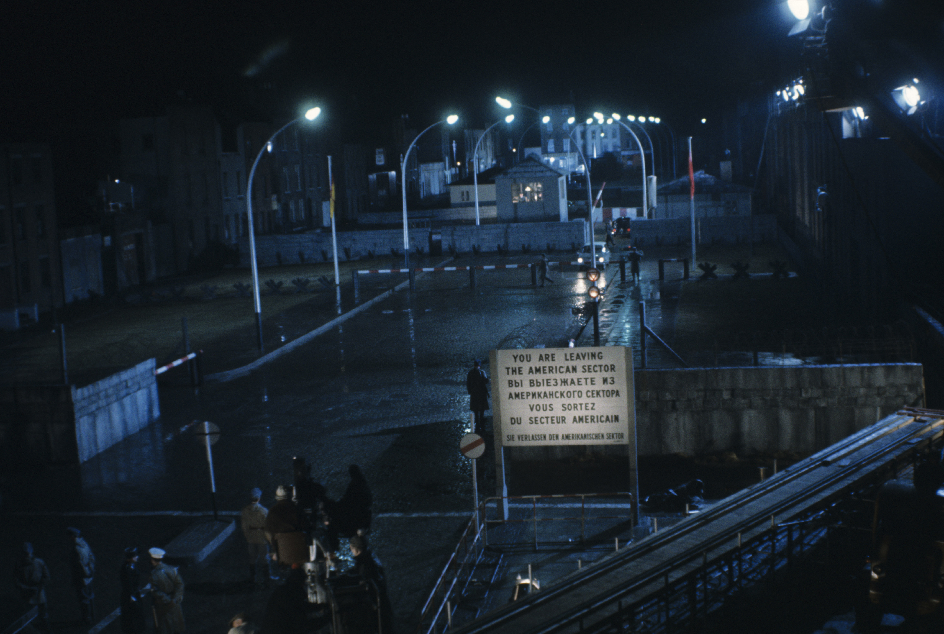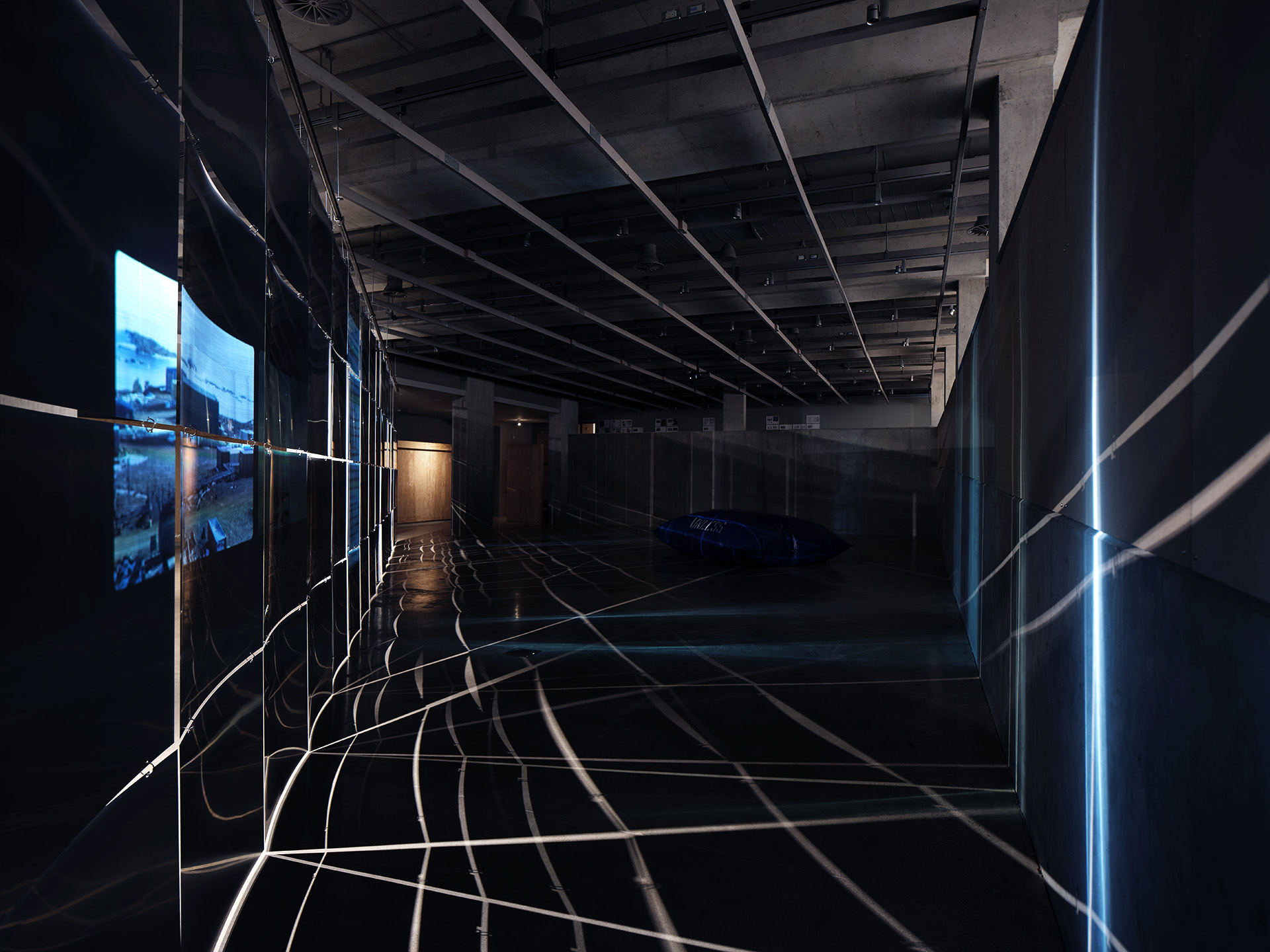A foremost expert on the subject of biochar, Professor Sean Thomas of Forestry recently had his research into the phytotoxicity and hormesis of the material published in the online journal Biochar, which covers agronomy, environmental science and materials science, particularly the preparation and processing of biochar and its multifunctional applications.
A charcoal made from organic waste materials prepared as a soil amendment, biochar is becoming a major tool in global efforts to combat climate change. The carbon in biochar lasts for centuries in both soil and building materials, and can therefore be critically important as a carbon sink.
In addition, biochars can increase plant productivity by retaining water and nutrients, while also reducing toxic substances such as heavy metals. On average, biochars have been found to increase tree growth by around 40 percent, and the City of Toronto is currently piloting biochar use in street trees in collaboration with Professor Thomas.
Some biochars, however, are better than others in terms of plant responses, with some plants showing negative responses to biochar in 10 to 20 precent of cases. What precisely has caused these responses has largely been a mystery.
With grant support from the NSERC Alliance and Alliance Missions program, the Thomas Research Lab set out to solve the mystery by surveying the extractable chemicals found in biochars, including both “good” and “bad” varieties.
During pyrolysis (the chemical breakdown of organic matter at high temperature in the absence of oxygen), many chemicals are produced that can be retained in biochar’s porous structure. Thomas and his Biochar co-authors—Ryan Ruan, Nigel V. Gale and Sossina Gezahegn—identified more than 150 such chemicals, but found that only a handful were common in biochars. They then conducted lab tests for toxicity to plants across a wide range of concentrations of the 14 most common chemicals present.
The results were clear: the most common chemicals in biochar that have toxic effects on plants are volatile fatty acids (VFAs) that include acetic acid (the main ingredient of vinegar) and related small acids with six or fewer carbon atoms (along with phenol).
During industrial pyrolysis, this mixture is produced in the initial steam generated; when condensed, the mixture is known as “wood vinegar.” While wood vinegar is a problem for plants, it is not toxic to people or most animals and is even used as a flavouring in some processed foods (think barbecue-flavoured potato chips).
Among the volatile fatty acids found, moreover, one was by far the most toxic to plants—namely the branched compound known as 2-ethylbutyric acid, which suppressed seedling development at concentrations about one-tenth that of any other compound tested. (Although biochars are commonly screened for chemicals of toxicity concern to humans, 2-ethylbutyric acid was not previously on anyone’s list.)
Finally, the research by Thomas et al. solved another long-standing question: Some prior studies in Asia had suggested that wood vinegar can be a benefit to plants at very low concentrations—a phenomenon known as “hormesis.” However, there were conflicting results, and the specific chemicals involved were unknown.
The new study found that two specific VFAs—valeric acid (named after the valerian herb) and caproic acid (named after goats due to its goat-like scent)—do have consistent beneficial “hormetic” effects on plants at very low concentrations, but are toxic at higher concentrations.
Ultimately, the hope is that knowledge of precisely what makes for “good” and “bad” varieties will result in better biochars that improve soils and contribute to more sustainable managed ecosystems.
In Toronto and other cities, better biochars can also help urban trees specifically as they weather drought, de-icing salt and dog urine, among other stresses.
To read the full report in Biochar, headlined “Phytotoxicity and hormesis in common mobile organic compounds in leachates of wood‑derived biochars,” click here.
