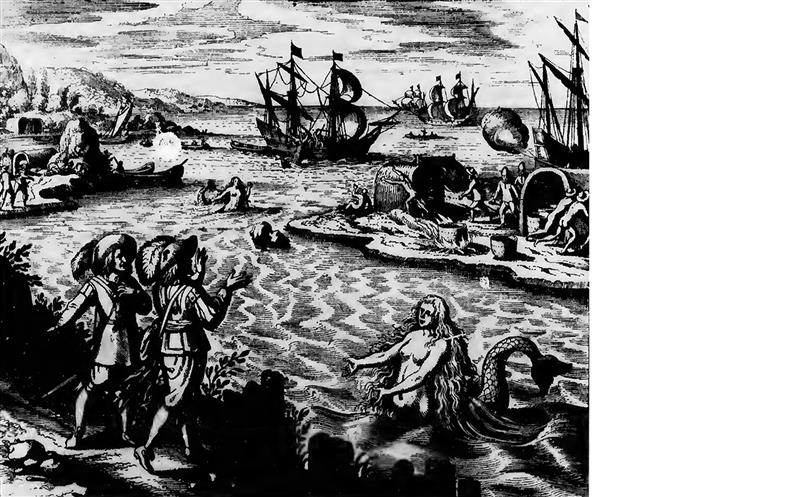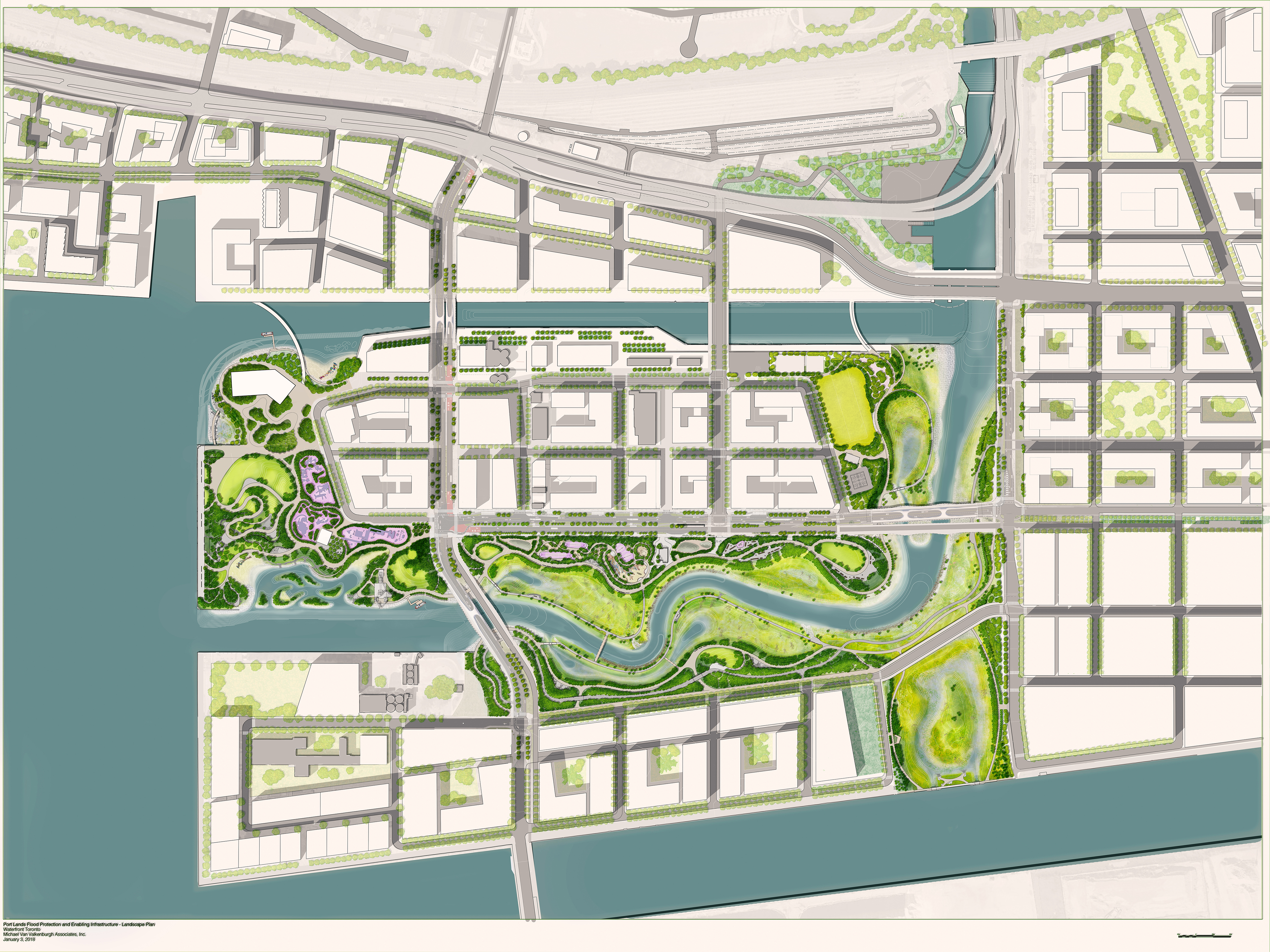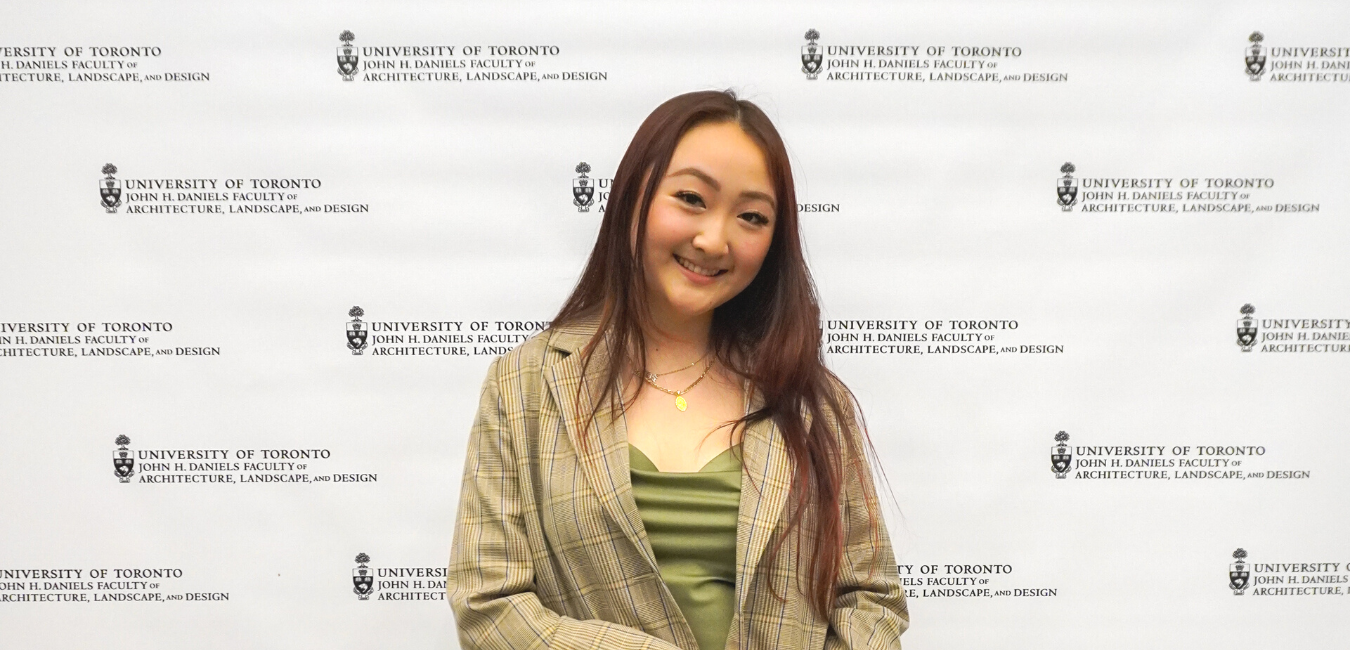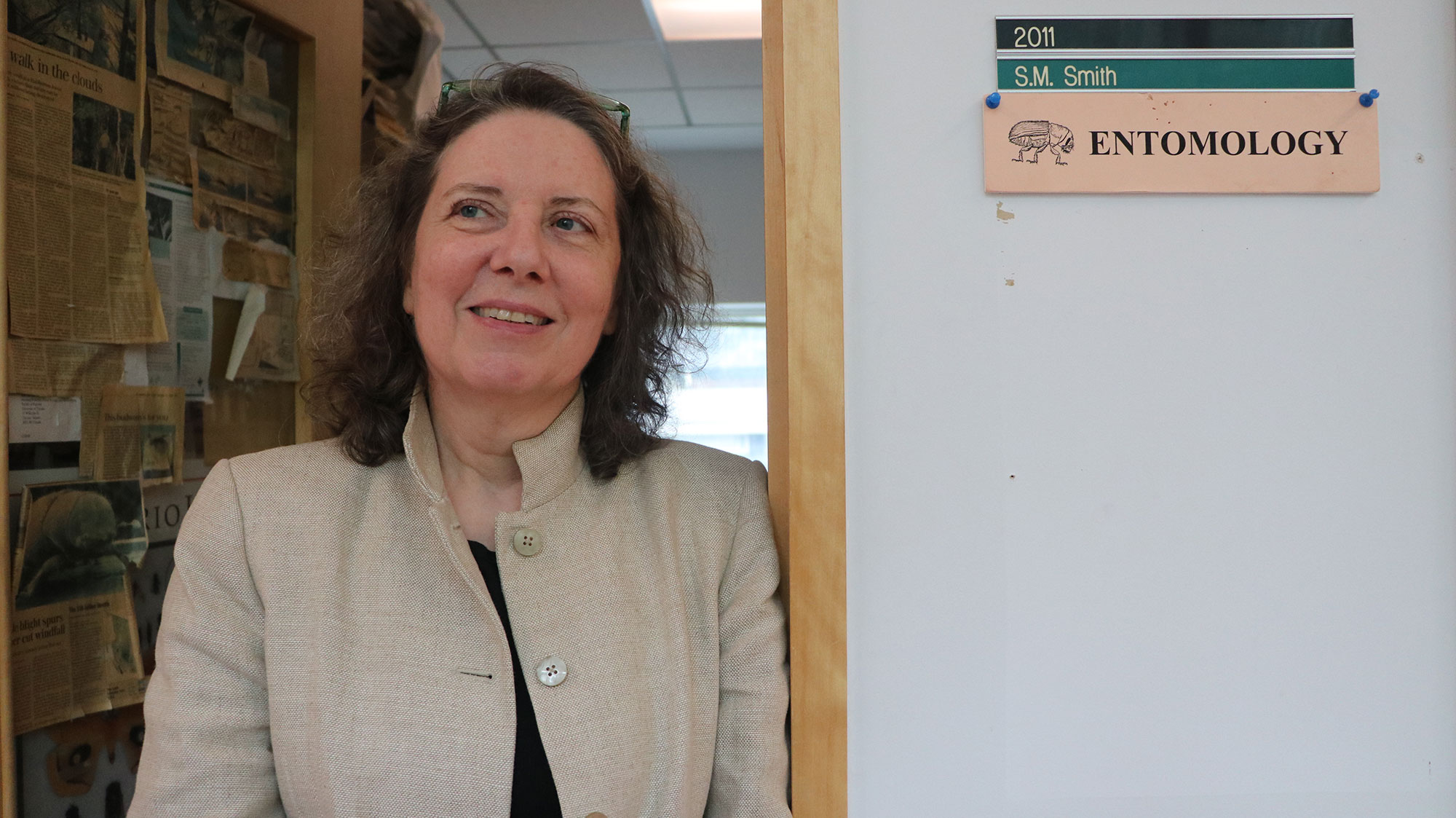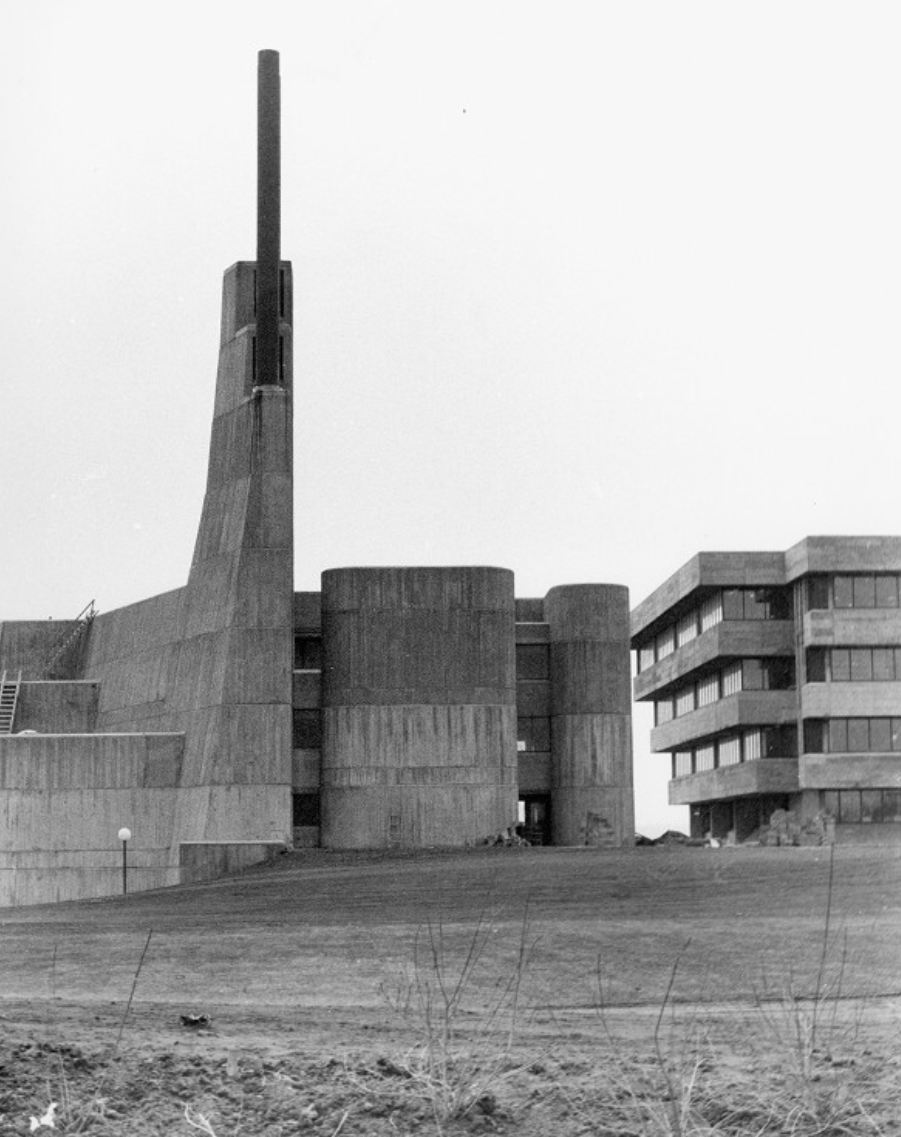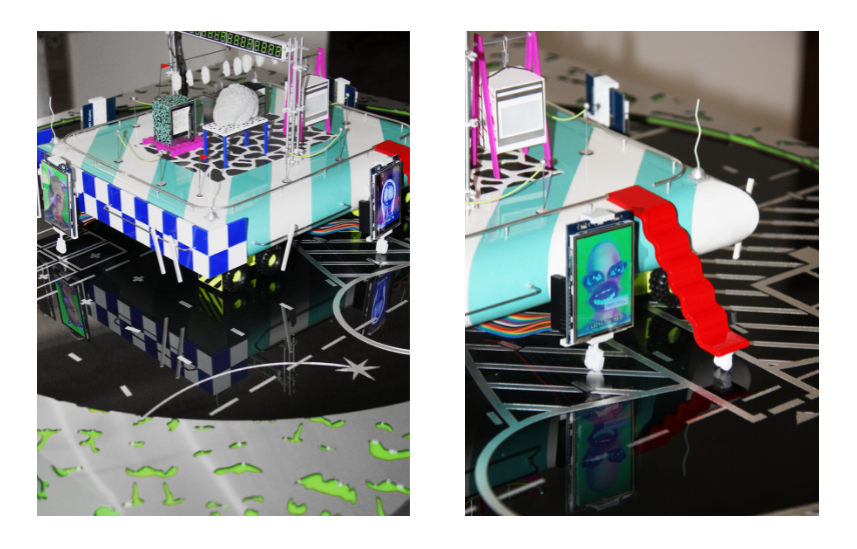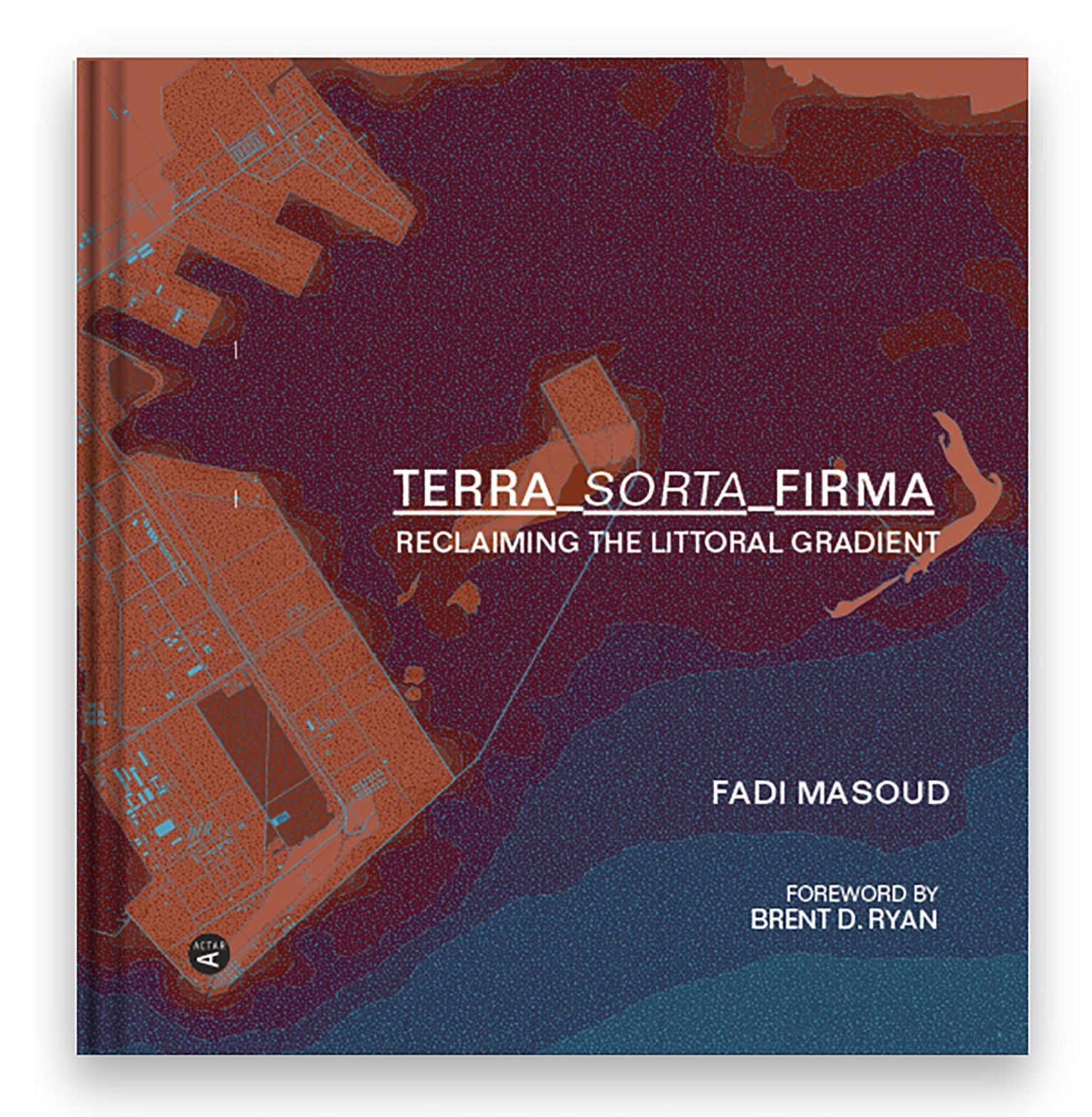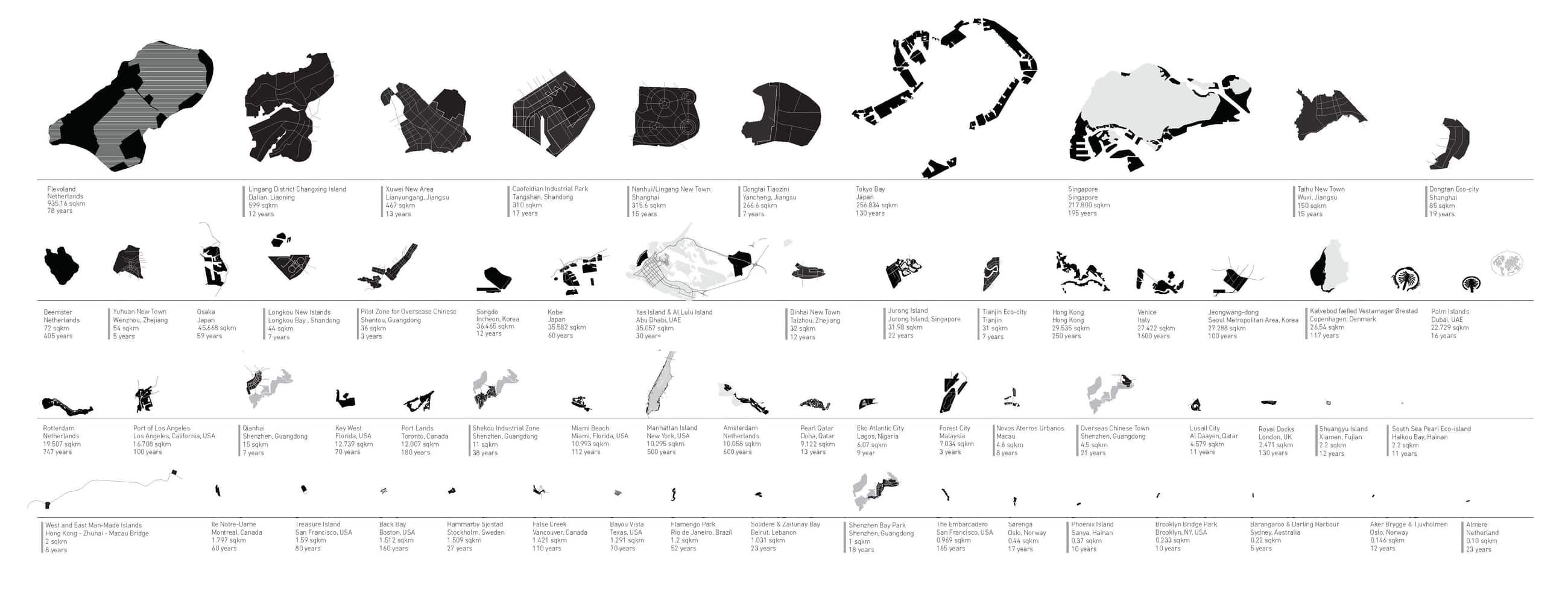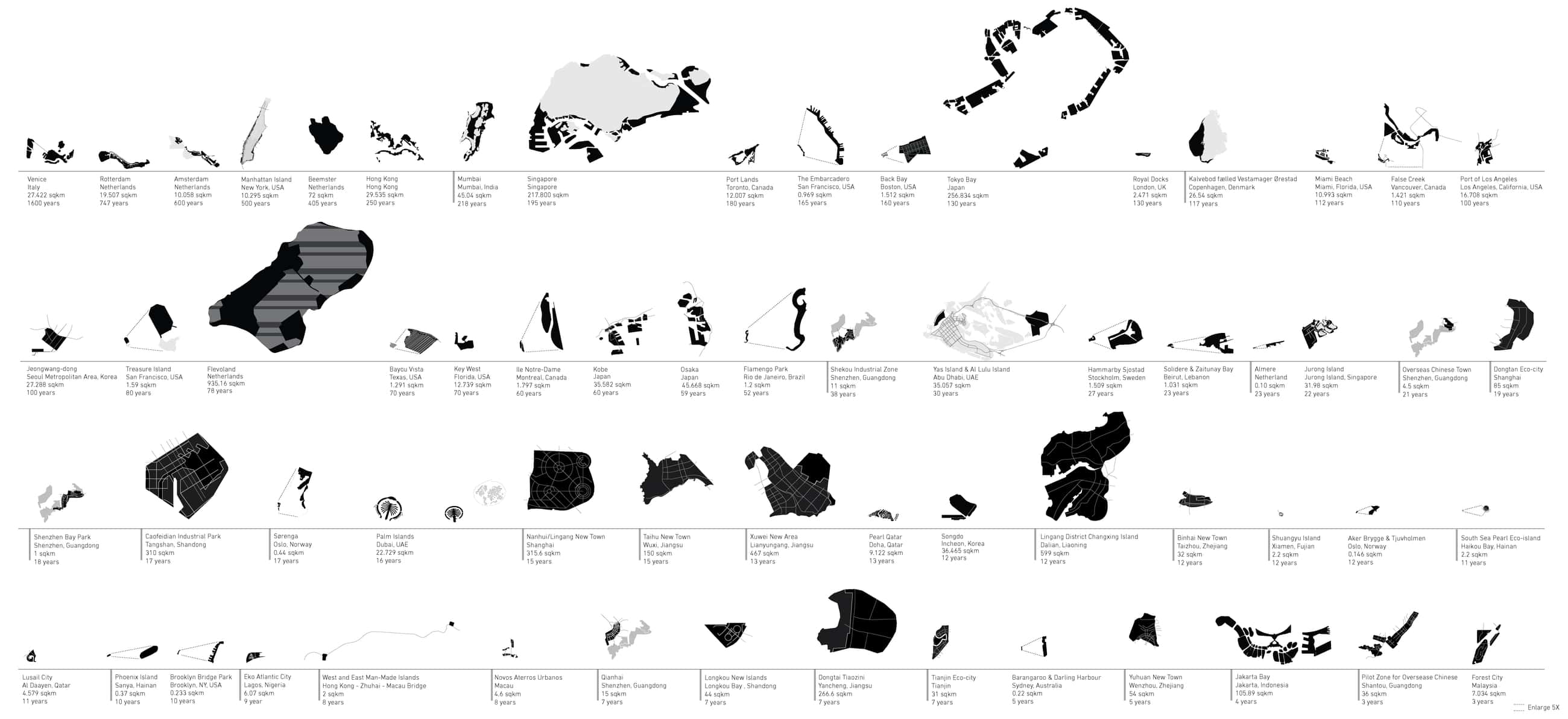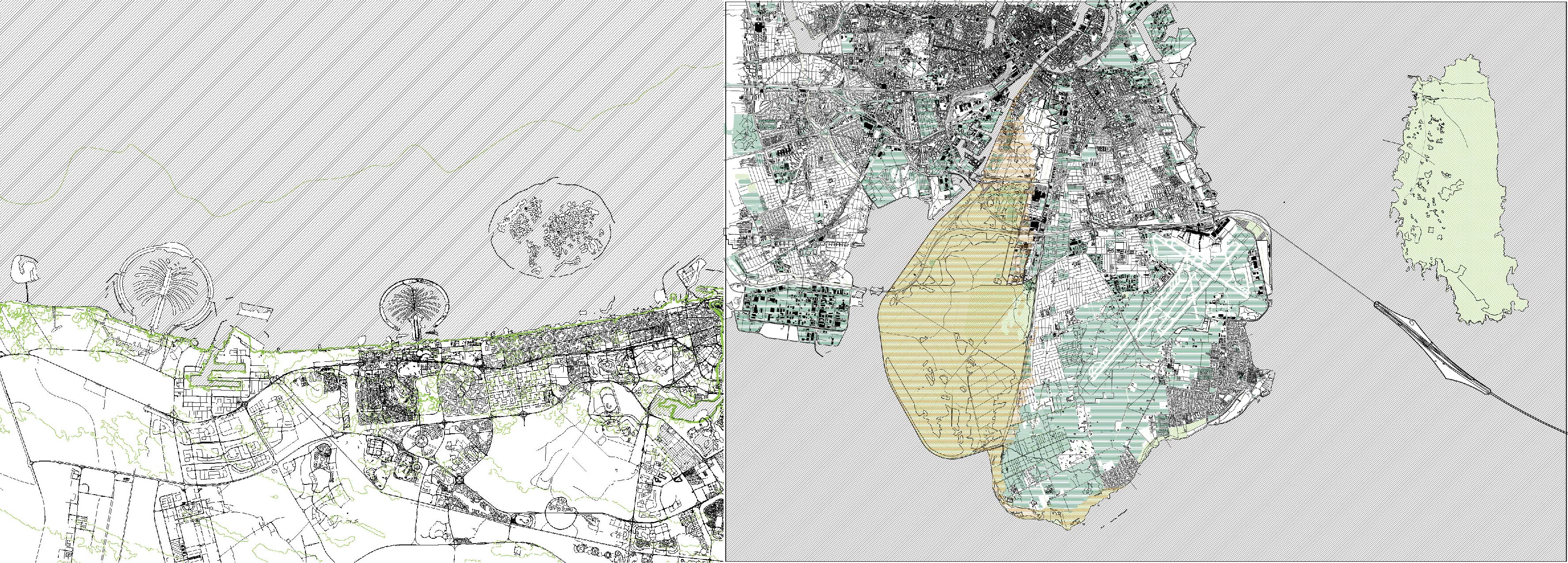Winter 2022
January 18, 12 p.m. ET
Forest For the Trees: The Tree Planters
Rita Leistner (Author and Photographer)
Moderated by Sandy Smith (University of Toronto, Daniels Faculty)
January 27, 6:30 p.m. ET
Black Bodies, White Gold: Art, Cotton, and Commerce in the Atlantic World
Anna Arabindan-Kesson (Author; Princeton University, Department of Art and Archaeology)
Moderated by Jason Nguyen (University of Toronto, Daniels Faculty)
February 3, 6:30 p.m. ET
In Conversation with Black Students in Design: Building Black Spaces
Rashad Shabazz (Arizona State University, School of Social Transformation)
Elizabeth (Dori) Tunstall (OCAD University, Faculty of Design)
Rinaldo Walcott (University of Toronto, Department of Sociology and Equity Studies)
Moderated by Black Students in Design (University of Toronto, Daniels Faculty)
February 4, 10 a.m. ET
Sea Machines
Keller Easterling (Yale University, School of Architecture)
Larrie Ferreiro (George Mason University, Department of History and Art History)
Carola Hein (Delft University of Technology, Faculty of Architecture and the Built Environment)
Niklas Maak (Frankfurter Allgemeine Zeitung)
Meredith Martin (New York University, Department of Art History)
Prita Meier (New York University, Department of Art History)
Sara Rich (Coastal Carolina University, HTC Honors College)
Margaret Schotte (York University, Department of History)
Elliott Sturtevant (Columbia University, Graduate School of Architecture Planning and Preservation)
Gillian Weiss (Case Western Reserve University, Department of History)
Co-moderated by Jason Nguyen and Christy Anderson (University of Toronto, Daniels Faculty)
February 10, 12 p.m. ET
Thinking Like a Mountain
Stephanie Carlisle (University of Washington, Carbon Leadership Forum)
Rosetta Elkin (McGill University, Peter Guo-hua Fu School of Architecture)
Joseph Grima (Space Caviar)
Scott McAulay (Anthropocene Architecture School)
Co-moderated by Kelly Doran, Sam Dufaux and Douglas Robb (University of Toronto, Daniels Faculty)
February 15, 12 p.m. ET
Wigs and Women: Korean and Black Migrations and the American Street
Min Kyung Lee (Bryn Mawr College, Department of Growth and Structure of Cities)
Moderated by Jason Nguyen and Erica Allen-Kim (University of Toronto, Daniels Faculty)
February 17, 6:30 p.m. ET
Tower Renewal and Overcoming Canada’s Retrofit Crisis: Research / Advocacy / Practice
Graeme Stewart (ERA Architects), presenting research undertaken with Ya’el Santopinto (ERA Architects)
The George Baird Lecture
Introductions by Dean Juan Du and Professor George Baird (University of Toronto, Daniels Faculty)
March 3, 6:30 p.m. ET
A Place for Life – An Archeology of the Future
Lina Ghotmeh (2021-2022 Frank O. Gehry International Visiting Chair in Architectural Design)
Moderated by Juan Du (Dean and Professor, University of Toronto, Daniels Faculty)
March 29, 12 p.m. ET
After Concrete
Lucia Allais (Columbia University, Graduate School of Architecture Planning and Preservation)
Forrest Meggers (Princeton University, School of Architecture)
Moderated by Mary Lou Lobsinger (University of Toronto, Daniels Faculty)
March 31, 6:30 p.m. ET
Urban Urgencies
Marion Weiss (Partner, Weiss/Manfredi Architecture/Landscape/Urbanism; Professor of Practice, University of Pennsylvania, Stuart Weitzman School of Design)
Michael Manfredi (Partner, Weiss/Manfredi Architecture/Landscape/Urbanism; Senior Urban Design Critic, Harvard University Graduate School Of Design)
Moderated by Juan Du (Dean and Professor, University of Toronto, Daniels Faculty)
April 5, 6:30 p.m. ET
Little Jamaica
Elizabeth Antczak (Open Architecture Collaborative Canada)
Romain Baker (Black Urbanism TO)
Cheryll Case (CP Planning)
Tura Cousins Wilson (Studio of Contemporary Architecture)
Co-moderated by Otto Ojo and Michael Piper with Black Students in Design (University of Toronto, Daniels Faculty)
April 7, 6:30 p.m. ET
Reimagining ChinaTOwn: Speculative Fiction Stories from Toronto's Chinatown(s) in 2050
Linda Zhang (Organizer and Facilitator; X University, School of Interior Design)
Biko Mandela Gray (Facilitator; Syracuse University, African American Religion)
Michael Chong (Author)
Amelia Gan (Author)
Eveline Lam (Author)
Amy Yan (Author and Illustrator)
Moderated and facilitated by Erica Allen-Kim (University of Toronto, Daniels Faculty)
April 8, 10 a.m. ET
Design for Resilient Communities International Symposium
In association with UIA Word Congress 2023: Sustainable Futures - Leave No One Behind
Convenors:
Juan Du (Dean and Professor, University of Toronto, Daniels Faculty)
Anna Rubbo (Senior Scholar, Columbia University, Center for Sustainable Urban Development, The Earth Institute)
Learn more about News and Events and Exhibitions, follow along with the Faculty on Facebook, Instagram, Twitter, and sign-up for This Week @ Daniels to receive current information on upcoming events.
