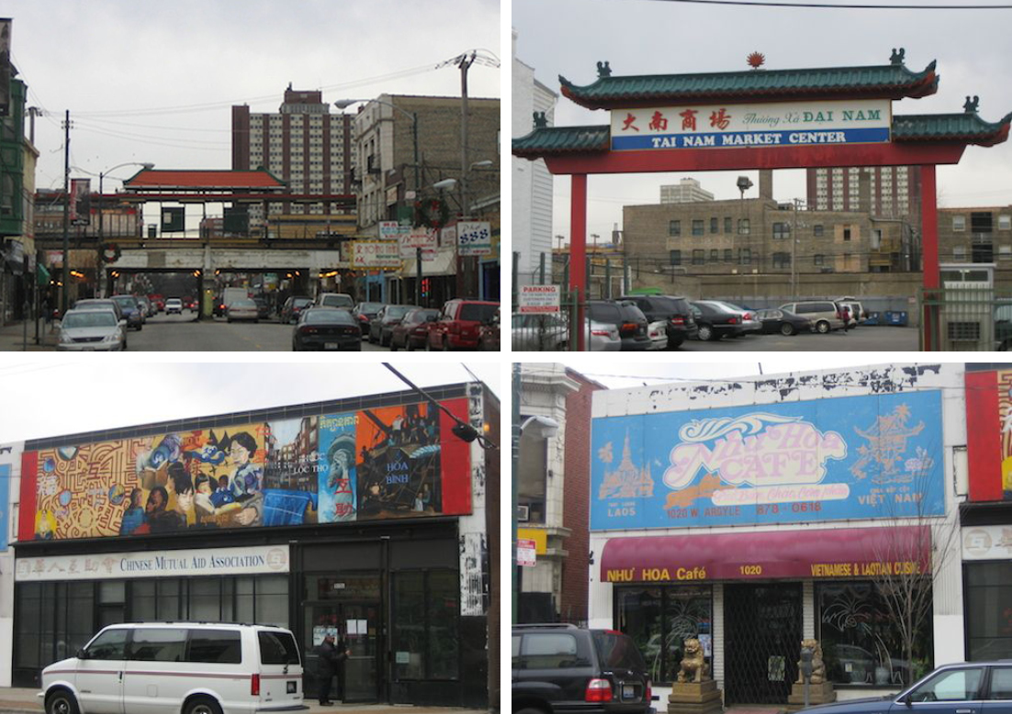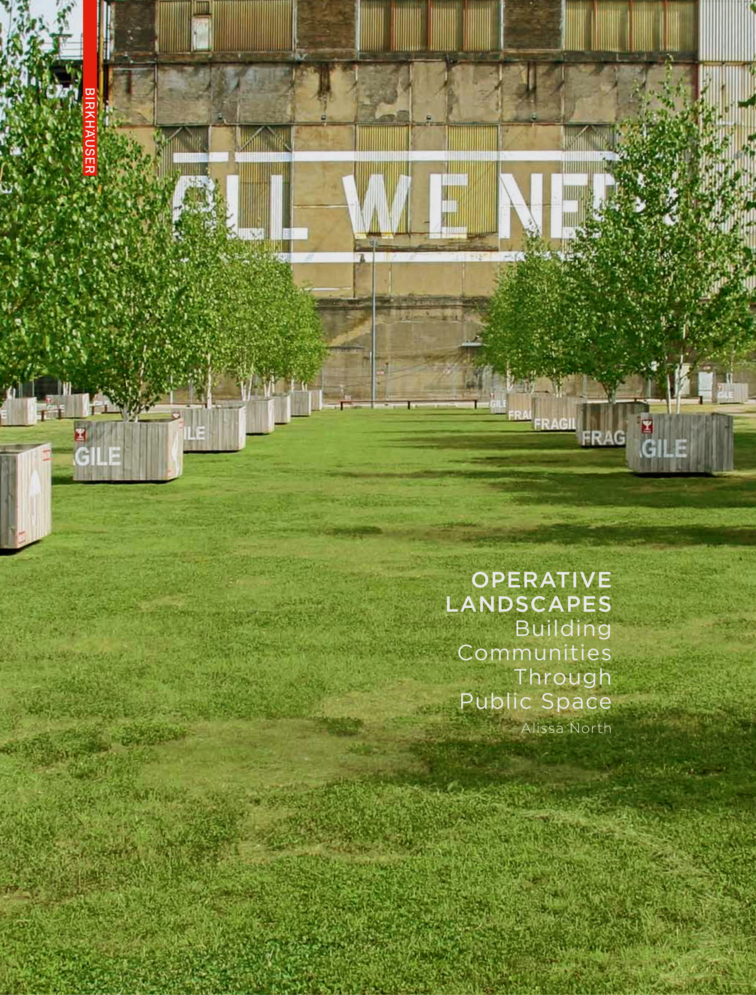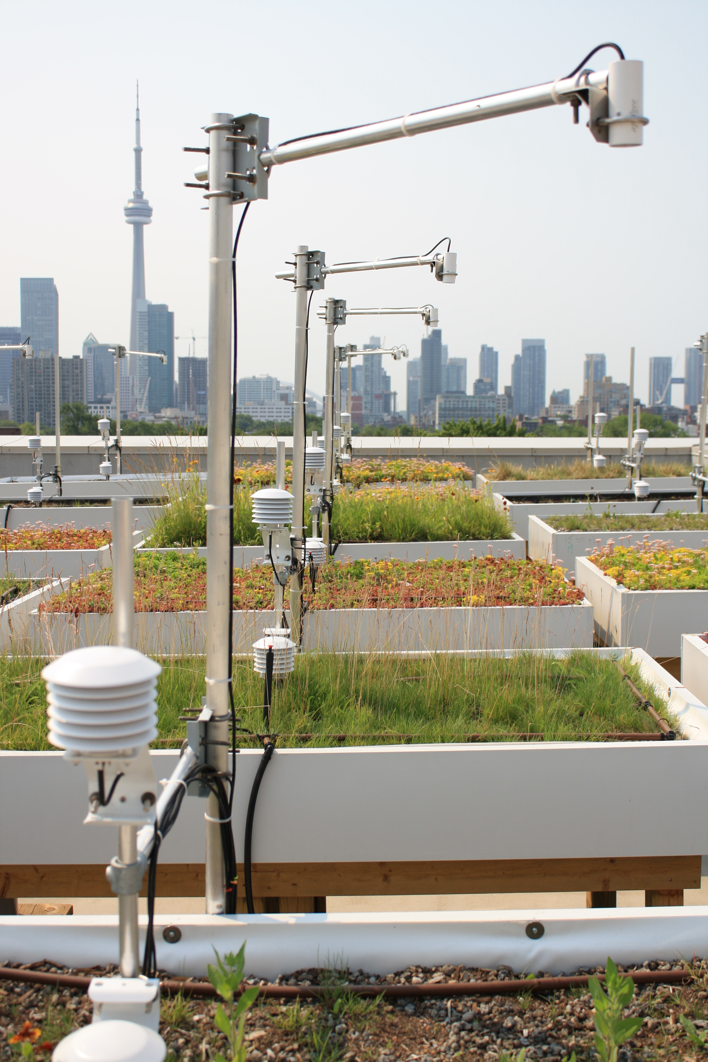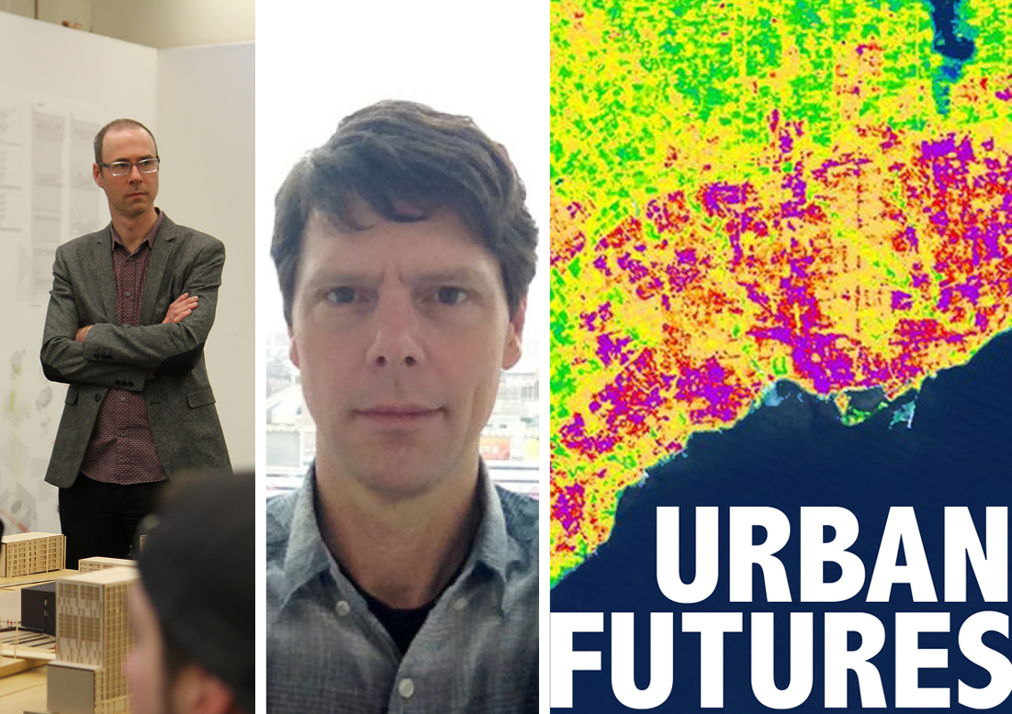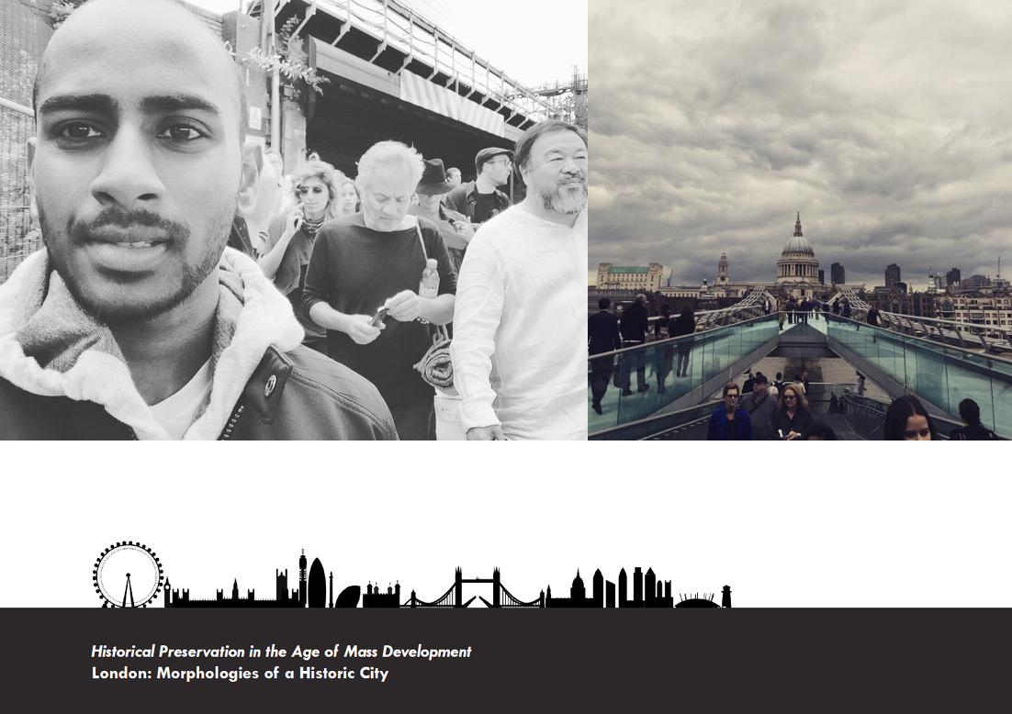
22.02.16 - Q&A: Travel award recipient Saarinen Balagengatharadilak
Thanks to generous donations made by alumni and donors, Daniels Faculty students can apply for grants, fellowships, or scholarships to fund travel and research at sites of interest both within Canada and abroad. The application deadline for this year is March 2.
We’ve asked students who received travel awards last year to share their experiences with us. Today, we hear from Master of Architecture student Saarinen Balagengatharadilak, who spent a month in London, UK last summer with support from the Paul Oberman Graduate Student Endowment Fund.
What did you hope to learn during your time in London?
I was interested in the range of sensibility that architects and planners bring to building in historic contexts. There’s a magic to some places rooted in a rich culture and history that’s reflected in its buildings and public spaces. I wanted to learn how housing, public amenities, and institutions were being integrated with big infrastructural projects, while preserving the “magic”.
Why did you go to London for this research?
The challenges of building for a growing city are super intense in London. Intensification is tied to big plans about infrastructure and moving the masses. Amongst giant transit and development plans is an old city with some of the most beautiful parks, plazas, and monuments, all delicately woven into a continuous fabric.
While the stakes for building in such a complex system are extremely high, there’s a healthy appetite on the part of the people and city to embrace bold ideas. I thought it would be refreshing to see some of the successes and shortcomings of this mentality.

Tell us about something interesting that you discovered.
There are so many moments when you walk through plazas, over or under bridges, or through or between buildings that make London feel continuous. I’ve grown so accustomed to the way infrastructure divides cities (like Toronto). London provided a good wake up call about the potential of infrastructure to be more integrated with architecture and landscape.
How has this travel research opportunity enhanced your academic career?
It’s given me a host of lessons and experiences to pull from. There’s a spirit of social enterprise in London that feels as important as the thriving commercialism.
There was one particular event I remember joining, which brought out the socio-political potential of public spaces. Two artists joined together in a walk of compassion through London to show solidarity with refugees world-wide. It started off with dozens of journalists, other media, and about 80 or so people at the Royal Academy of Arts.
The walk was a few miles and we stopped in a handful of public plazas. I remember each time we stopped, a crowd of curious spectators gathered and we would suddenly swell to close to two hundred people.
While Ai Weiwei and Anish Kapoor addressed the press, the group engaged in conversation with the people in the plazas. Some even decided to join in the walk. People continued to talk and exchange thoughts all throughout. The fluidity and frequency of public spaces acted as an armature. There was a spirit of hope and conviction in the crowd that seemed to spread naturally as we filled and emptied plazas.
How will this research inform your future work (as a student or otherwise)?
The more time I spent in a park or plaza, the more I became convinced that a place could be as carefully crafted as a building. The most frequented urban projects had an understanding of place relative to everything it sat beside and between. I remember the walk through the view corridors to St. Paul’s as vividly as sitting in the Cathedral garden.
The research, for me, shows the value in intensifying collaborative efforts between the community, city, developers, and design professionals to address sites more cohesively. I’ve grown more optimistic of the potential for more continuous public spaces in our city.
Do you have any tips for students who may be considering applying for a travel grant this year?
If there is something you’re passionate about exploring…put it in words and APPLY!
For more information on Saarinen’s research in London, read his report: Historical Preservation in the Age of Mass Development.
Visit the Current Students section of the Daniels Faculy's website for more information on the travel awards and how to apply.


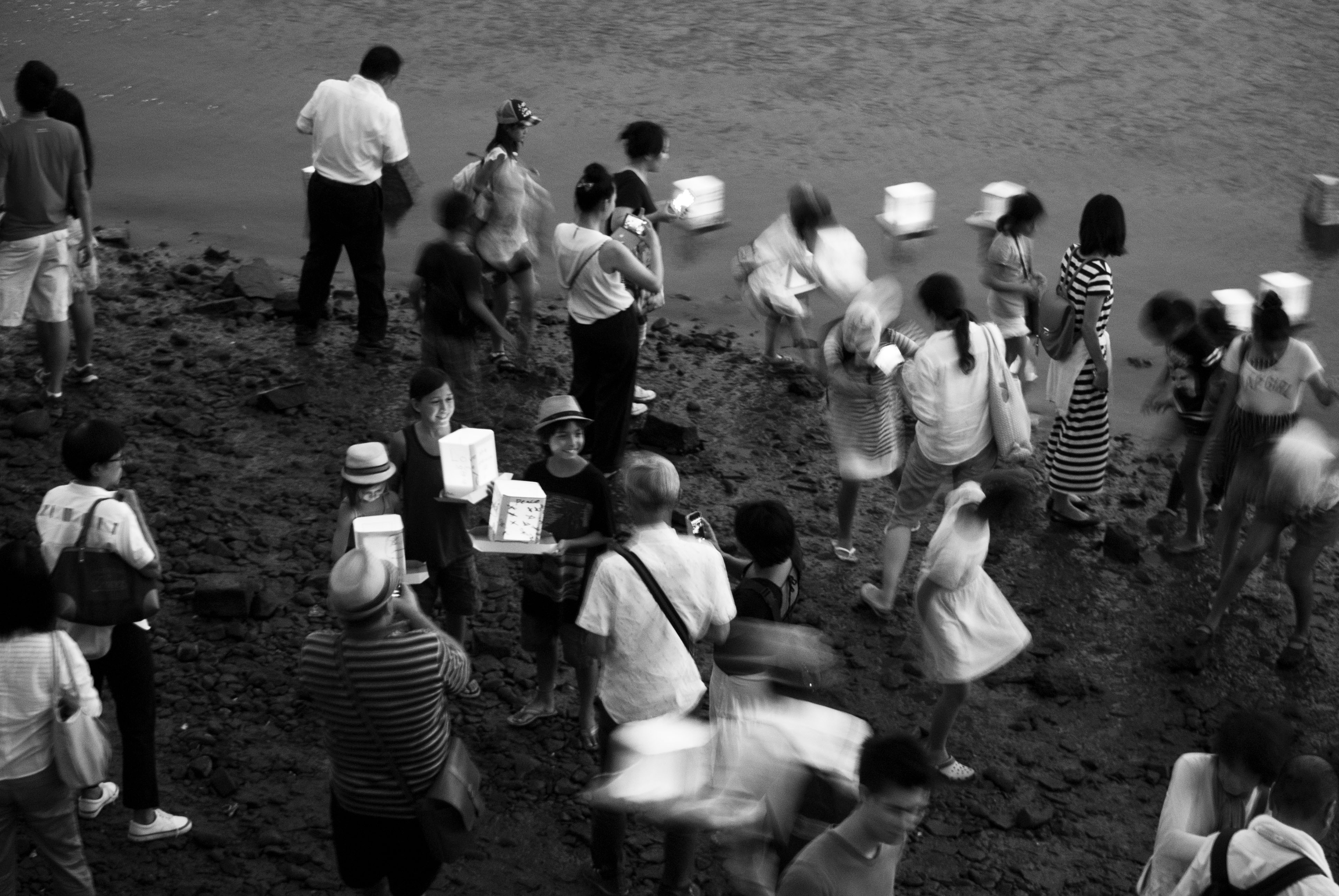

![Alissa North [far right] with MLA student](/sites/default/files/news/2016.06.20_-_alissa_north_far_right_with_mla_students.jpg)
