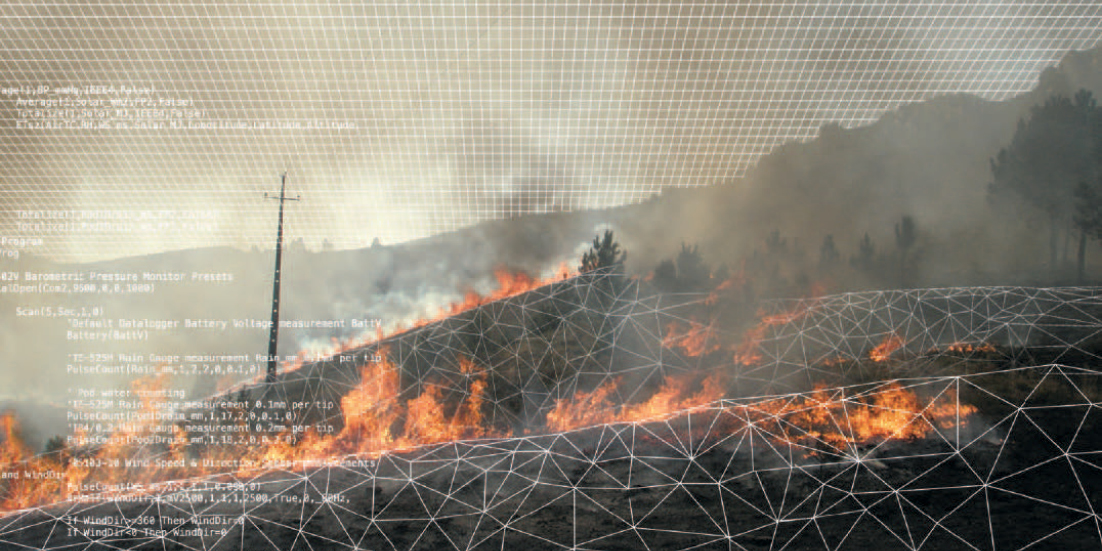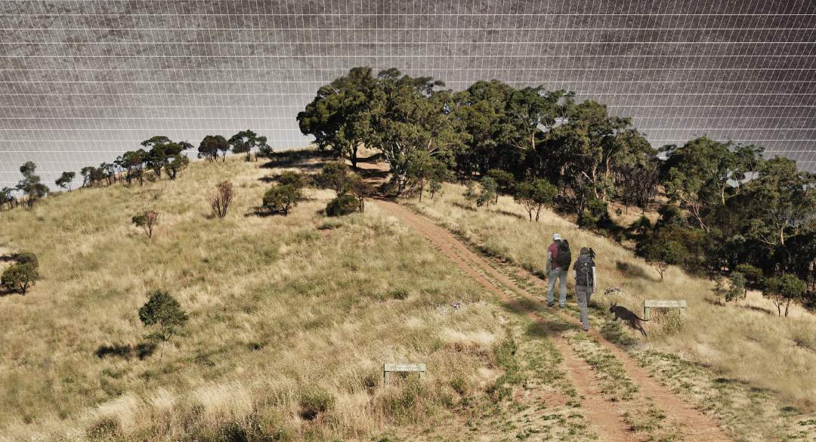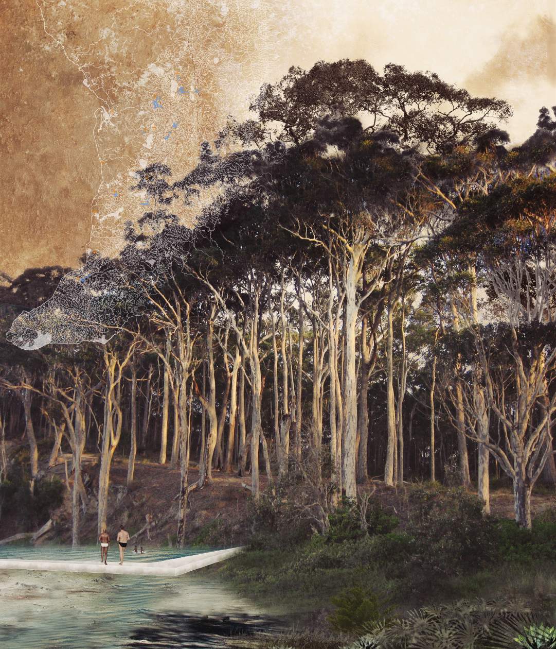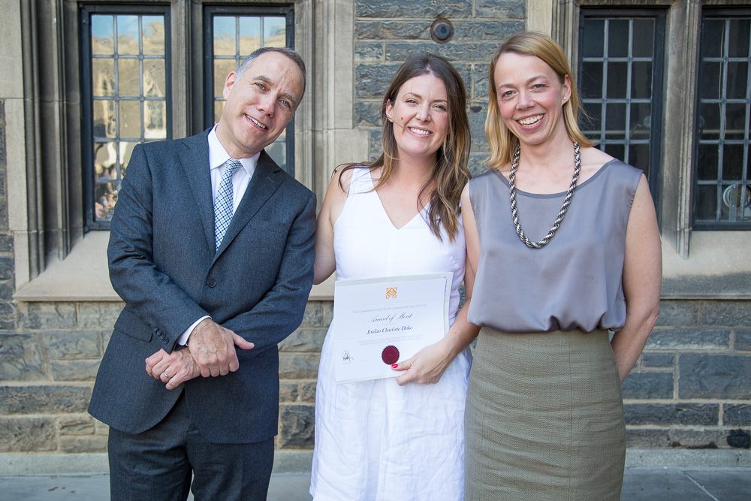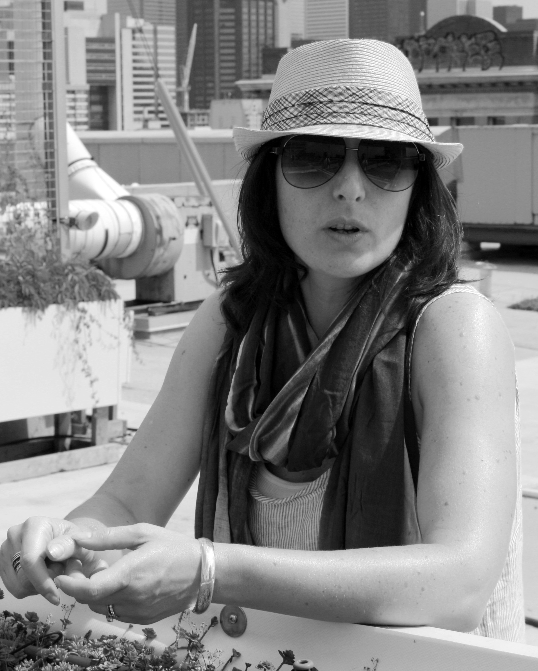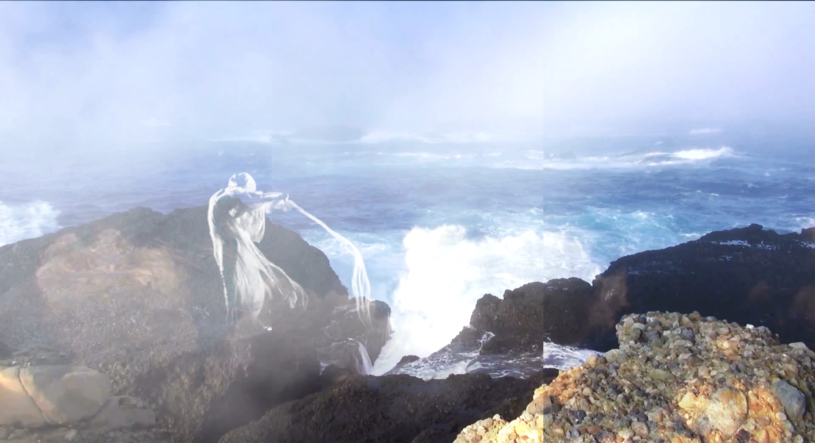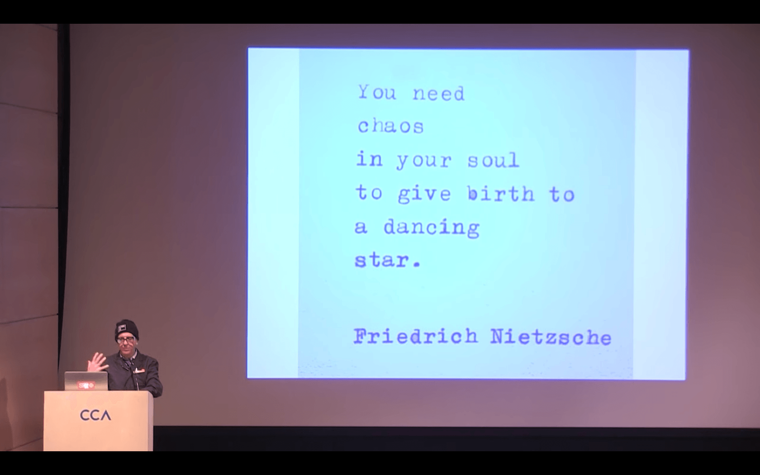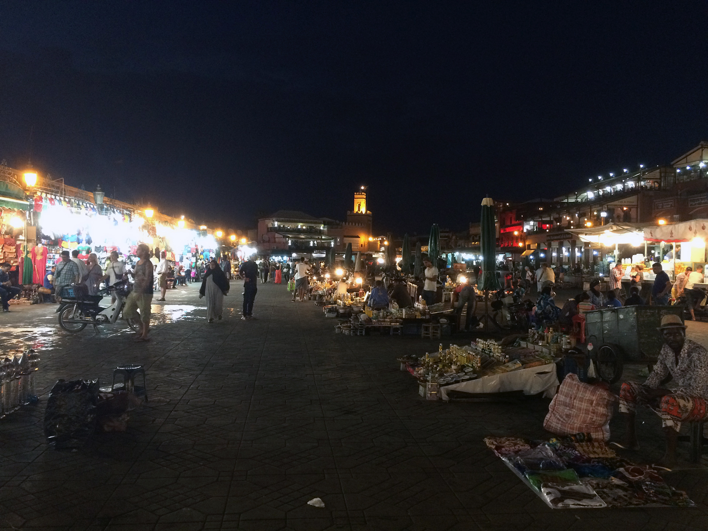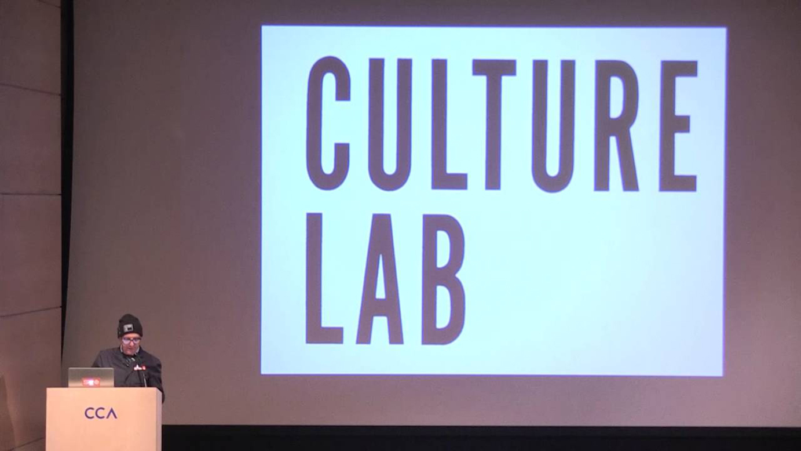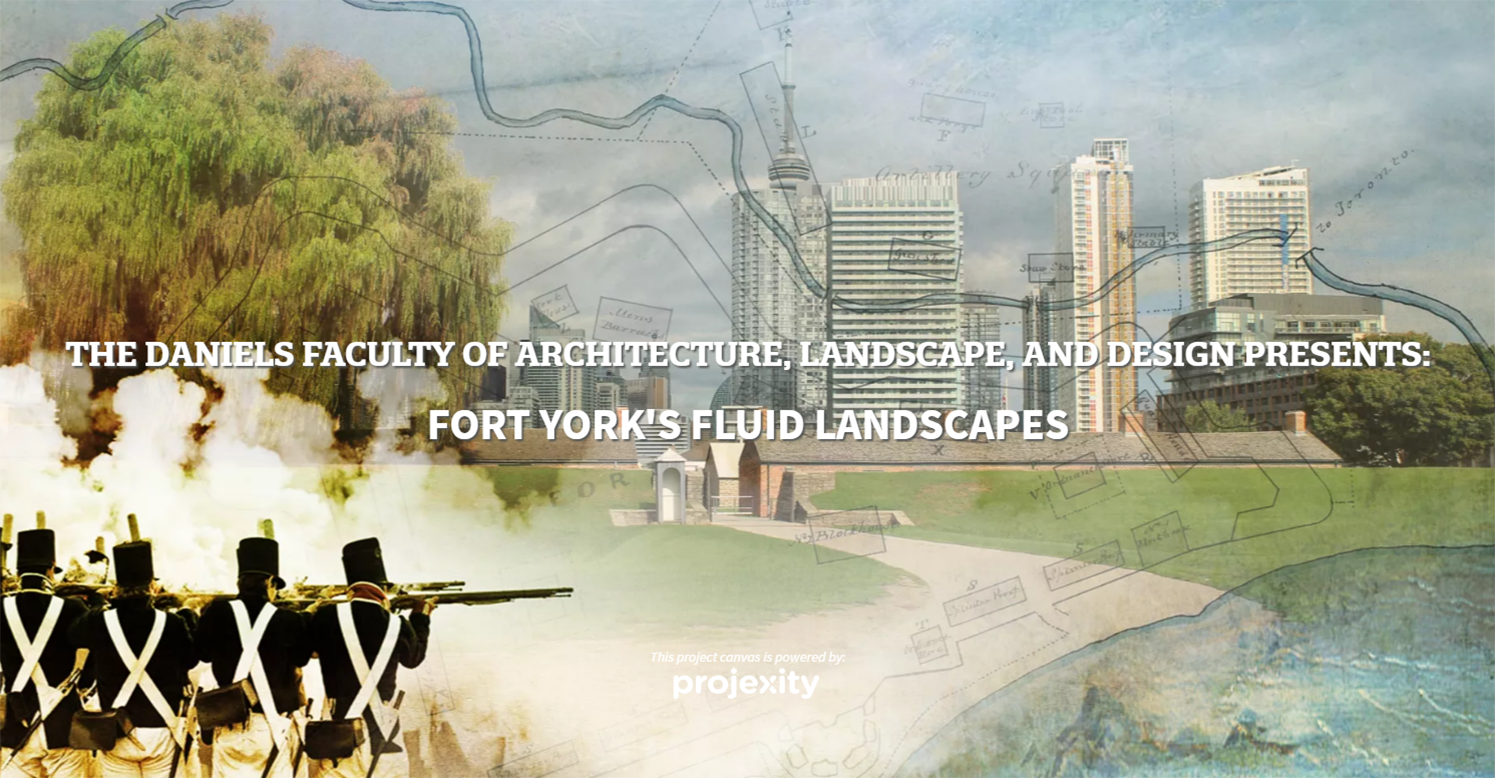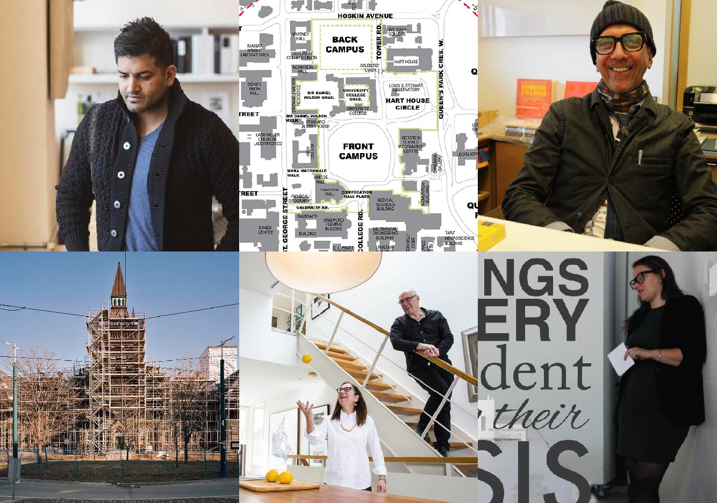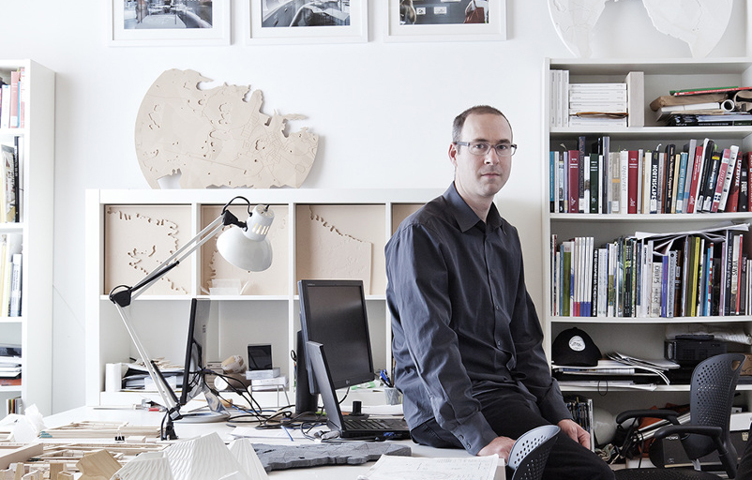
06.10.16 - Mason White to serve as Jury Chair for 2016 Steedman Fellowship
Associate Professor Mason White will serve as the Jury Chair for this year’s Steedman Fellowship — one of the oldest and most prestigious awards in the United States. The 2016 Call for Proposals marks a shift for the biannual Fellowship from a design competition to an invitation to develop research proposals that respond to a particular theme. To go along with this change, White created the 2016 theme of Adaptation.
From the Steedman Fellowship website:
“Our age is increasingly defined by unpredictability and a need for contingency in design. However, the life of a building or design cannot always keep pace with changes in culture, context, or climate. How is the rigidity of architecture slackened? Where does the ability to adjust, modify, or respond to factors exist? Can (and does) Architecture adapt?
This year, the theme of adaptation is offered as an area of enquiry. In biology, adaptation enhances the survival and fitness of organisms. Within design, demands for adaptive responses to climatic, cultural, or societal change have tested architecture’s transformative properties. More than ever, exciting new considerations of accessibility, sustainability, and flexibility are being incorporated earlier and earlier into design processes. It could be argued that an inability of architecture to adapt will be its demise.”
The Steedman Fellowship is open to practicing architects anywhere in the world who have received an accredited degree in architecture within the last eight years. Proposals are due November 1. The winning proposal will receive $50,000 to support up to a year of international travel and research. Other members of the jury include Deborah Berke, Elena Cánovas, Joyce Hwang, and Jeff Ryan.
White, along with Lola Sheppard, is a founding Partner at Lateral Office. Earlier this year, their firm won a Royal Architectural Institute of Canada Urban Design Award for Impulse — a playful installation created for the Place des Festival in Montreal. The artwork transformed Montreal’s arts district “into a space of urban play through a series of thirty interactive acoustic illuminated see-saws that respond and transform when in motion.”


