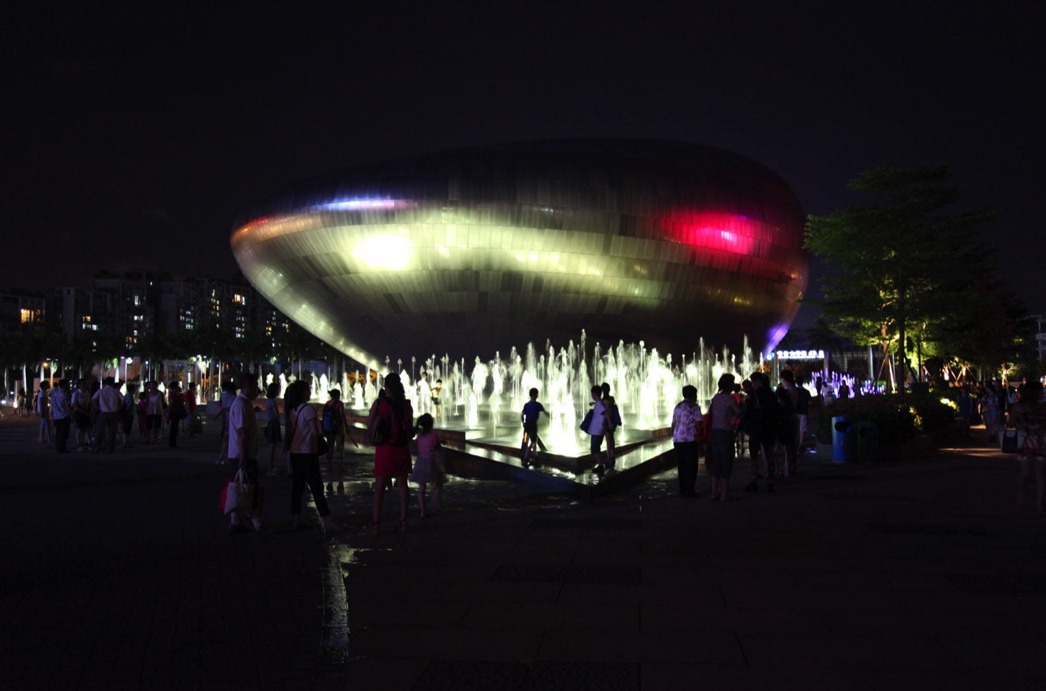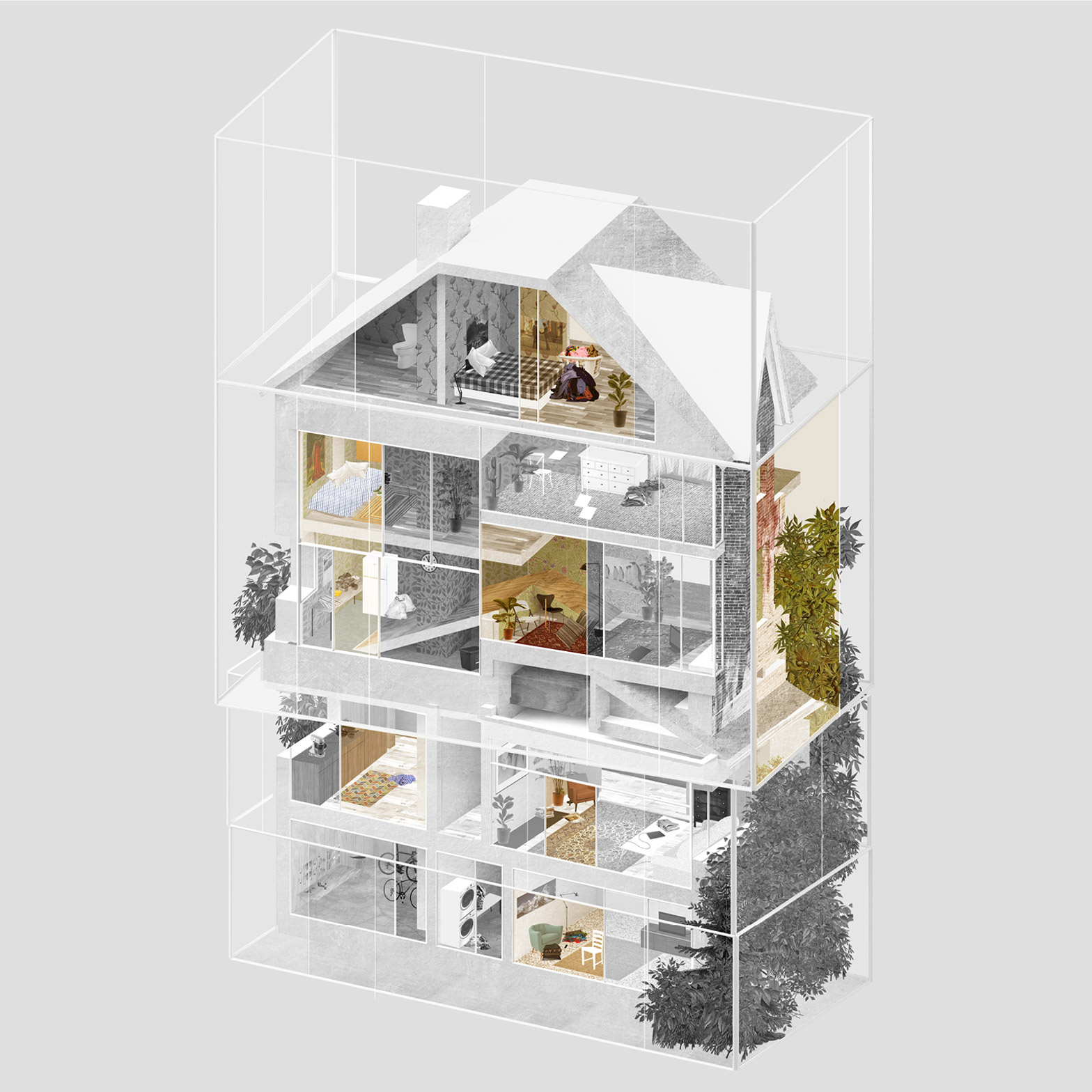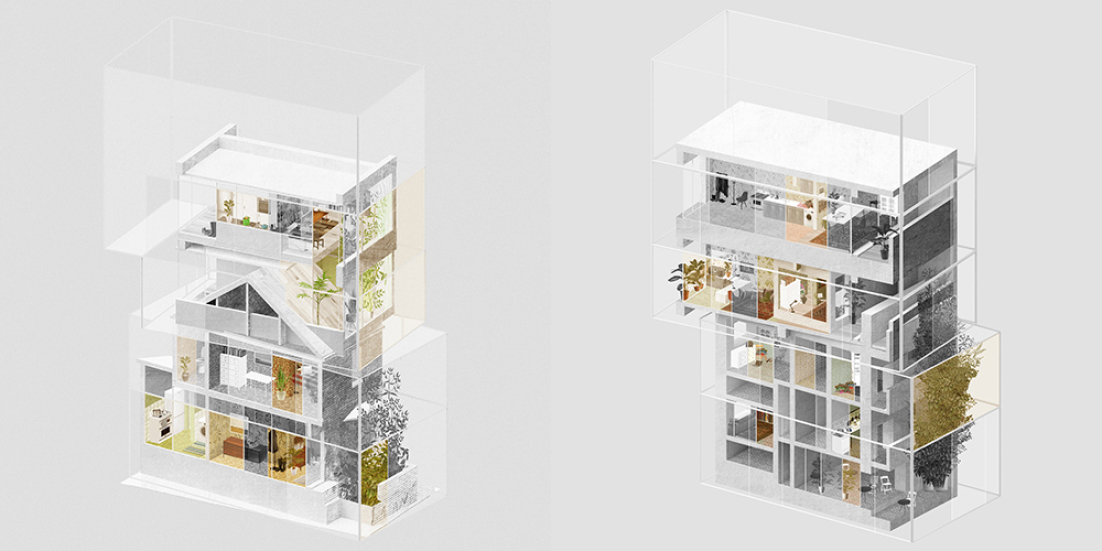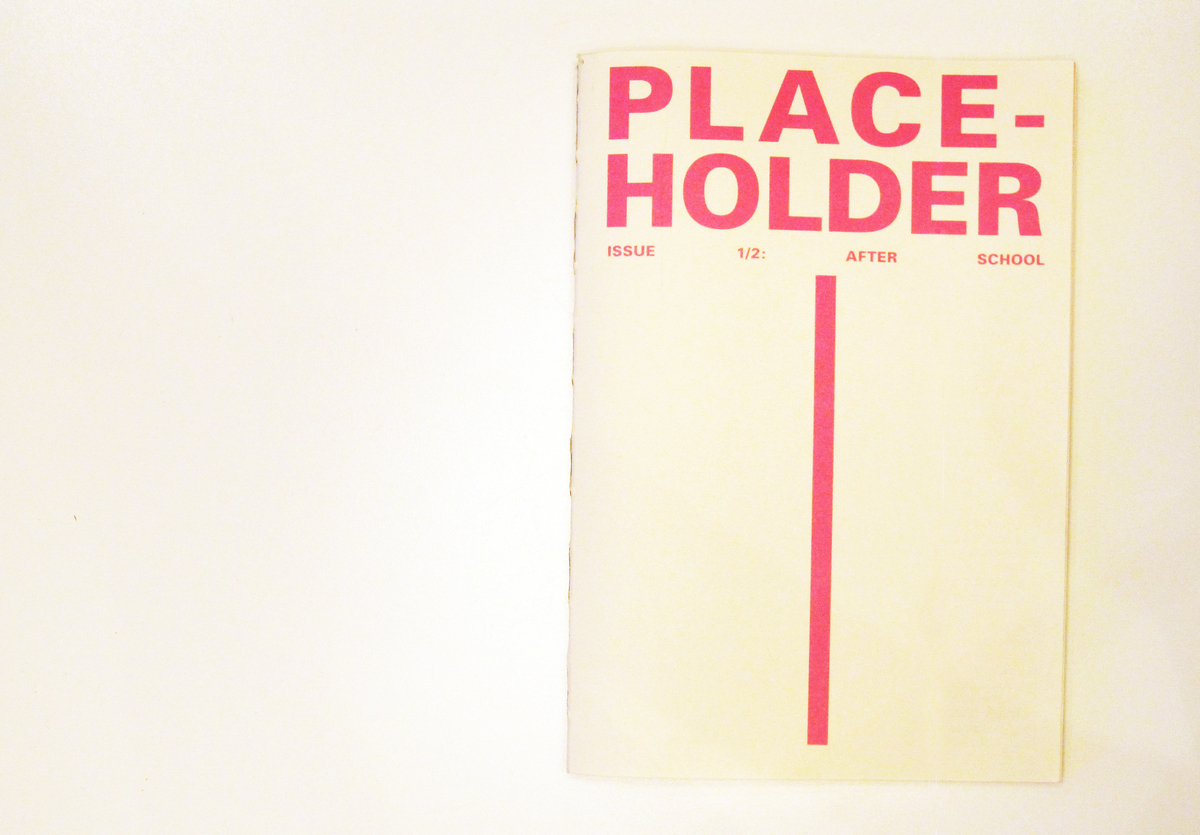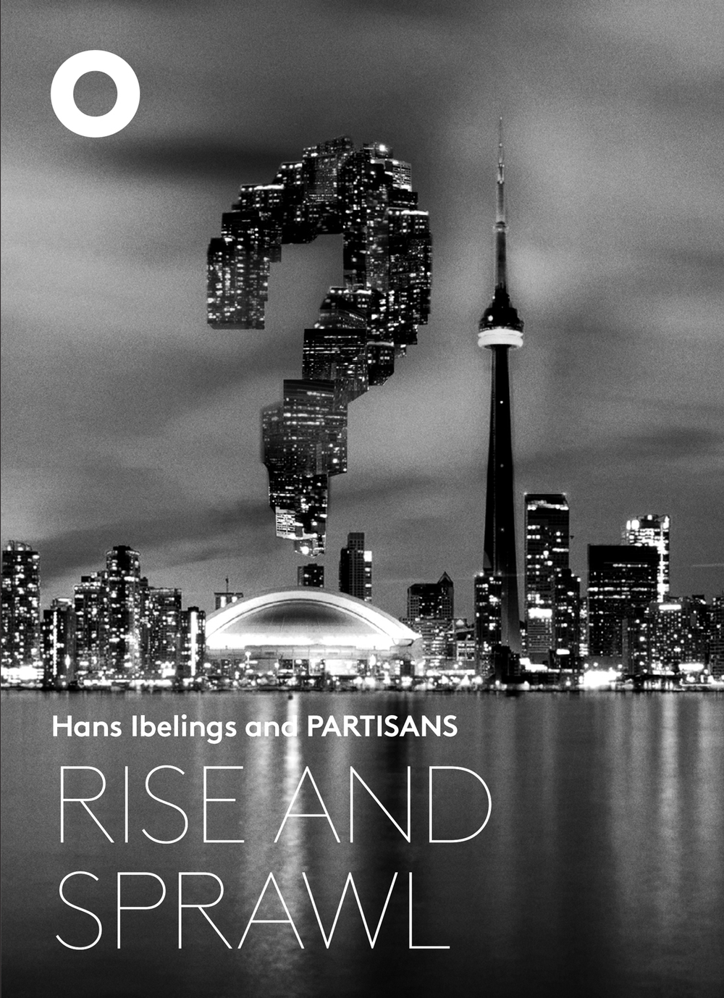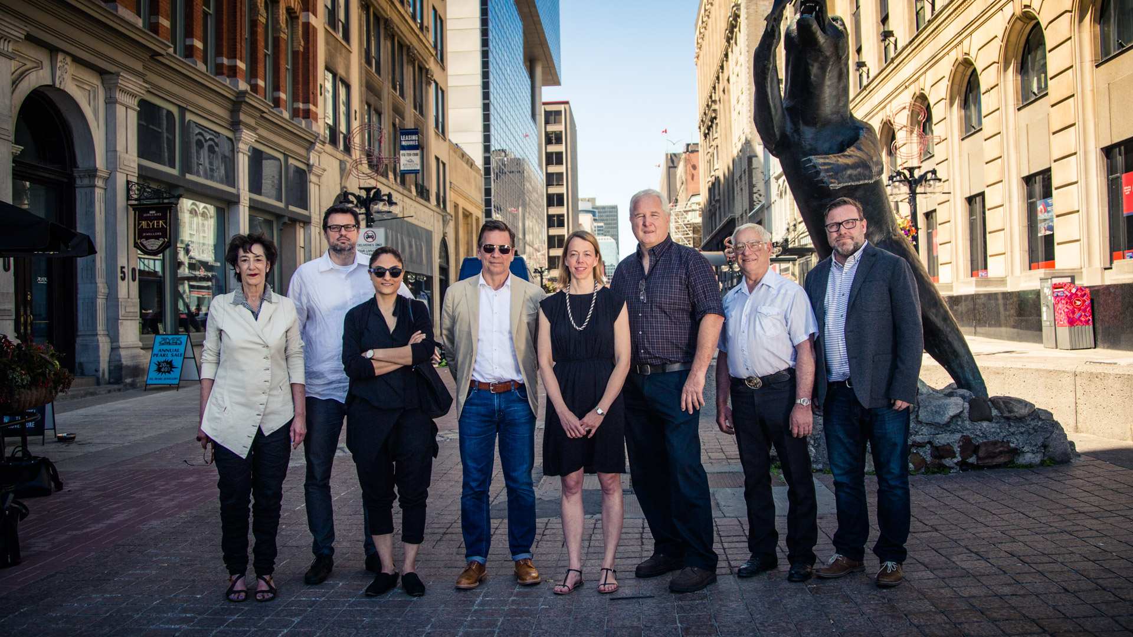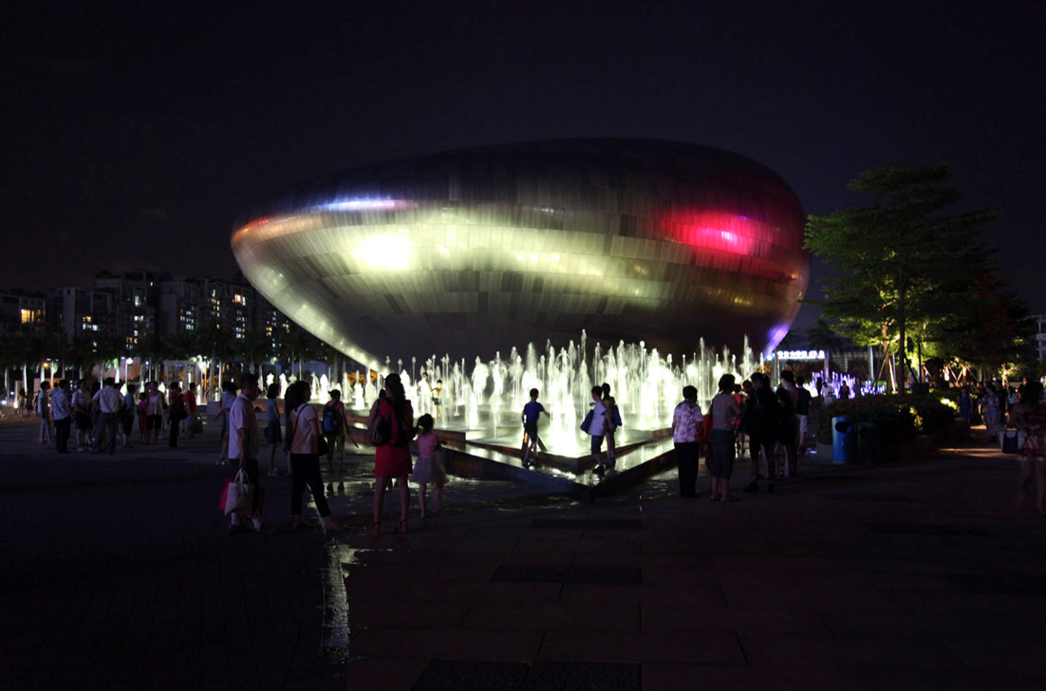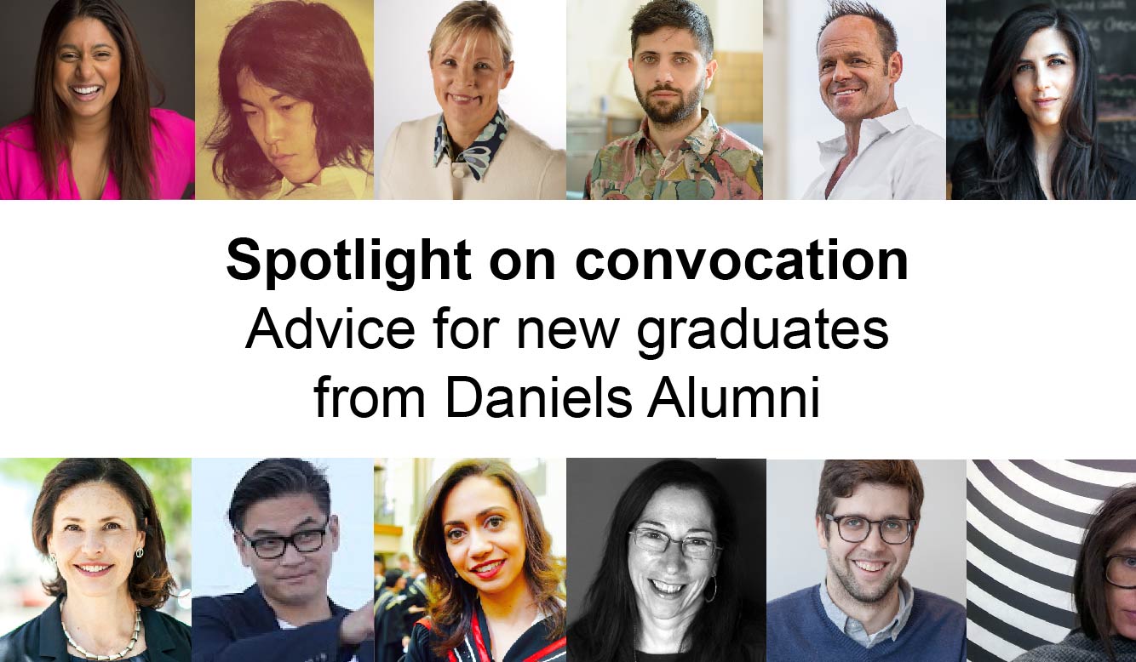Today, the Daniels Faculty’s graduating students will participate in the historic procession across King’s College Circle, where they will receive their diploma. As the Class of 2016 begins this new chapter in their lives, we asked alumni across all of our programs for some words of wisdom.
Here are 12 pieces of advice from #DanielsAlum.
1. 
Experience working in different sizes of firms — each with a different office culture — and do a range of different types of buildings. All the while keep asking yourself: Is this the type of work I want to contribute to our civic culture and is this the right environment for me to do my best work? — Janna Levitt, Bachelor of Architecture, 1986
2. 
Don't take everyone's advice. Consider what's relevant, and learn to be a good sieve.
Don't be afraid to bring who you are into your practice. Your quirks, your habits, your unrelated talents and obsessions: let the seemingly irrelevant engage with your work. It's the deviations that are deeply interesting and contribute to a better and more human design approach. — Denise Pinto, Master of Landscape Architecture 2011
3. 
Write an introduction about a future version of yourself. Leave no reservations based on practical concerns, but only your most ideal state of being. Print it out, and read it. This activity will offer you a raw future you can now begin to edit.
Make as many allies as you can, and be kind to people who are kind to you. Be honest about your opinions — when you choose to "behave well" and conceal your thoughts, this "well-managed" relationship will never be a close connection.
You signed up to do architecture. Be an expert of it, and be good at everything else. — Jimenez Lai, Master of Architecture, 2007
4. 
Early work experience is very special, it provides the framework for your professional career. Look for employment that offers a broad range of opportunities. Seek out ways to engage in what you are passionate about, it really matters that your work is challenging. — Eha Naylor, Bachelor of Landscape Architecture, 1980
5. 
Stay close to your cohort and your faculty. Take time to work on all the projects you put aside. Make new work, the projects that you believed in and never realized, disseminate them, seek funding and remember to have fun along the way. Take each rejection as a sign for motivation. — Ali El-Darsa, Master of Visual Studies (Studio), 2015
6. 
Travel. See what other cities are doing in urban design, landscape, gardens, architecture, public art, cultural programming, festivals. See art. Work in other parts of the world. Blur boundaries. — Victoria Taylor, Master of Landscape Architecture 2008
7. 
Look for ways to continue exploring ideas from your thesis or final studio project - whether it is finding a job in an office that does similar work, collaborating with like-minded colleagues, attending conferences, or joining special interest groups - your thesis can give your career a sense of direction moving forward. — Duncan Sabiston, Master of Architecture, 2014
8. 
My friend and filmmaker Atom Egoyan recently had a simple inspirational message for students at Trinity College as they prepared to embark on their working lives. “Be what you want to become.”
I think the message applies to us all at every stage of life and it is especially relevant for young architects who will succeed in a competitive and challenging field with an independent, creative spirit and a strong sense of purpose. — Anne McIlroy, Bachelor of Architecture, 1986
9. 
Enthusiasm and desire. While you're on the job and in everything you do in life... give it everything you have. — Shaimaa Atef, Master of Urban Design 2015
10. 
Photo credit: Ruth Maria Murphy
Don't underestimate the value of mentorship both within and outside of the office. There is a lot to learn, so it's important to have a good support system while remaining patient and enthusiastic along the way. — Sonia Ramundi, Master of Architecture, 2012
11.
Learn to trust your intuition.
Substance over Style.
— Claude Cormier, Bachelor of Landscape Architecture, 1986
12. 
Dare to Configure - Oser Configurer!
Every Building Implies a City.
— Bruce Kuwabara, Bachelor of Architecture 1972
Do you have advice you’d like to share with our graduating class? Post your words of wisdom on Twitter and Instagram and tag with #Adviceforgrads.
Here are some resources for students joining the Daniels Faculty's alumni community today:
