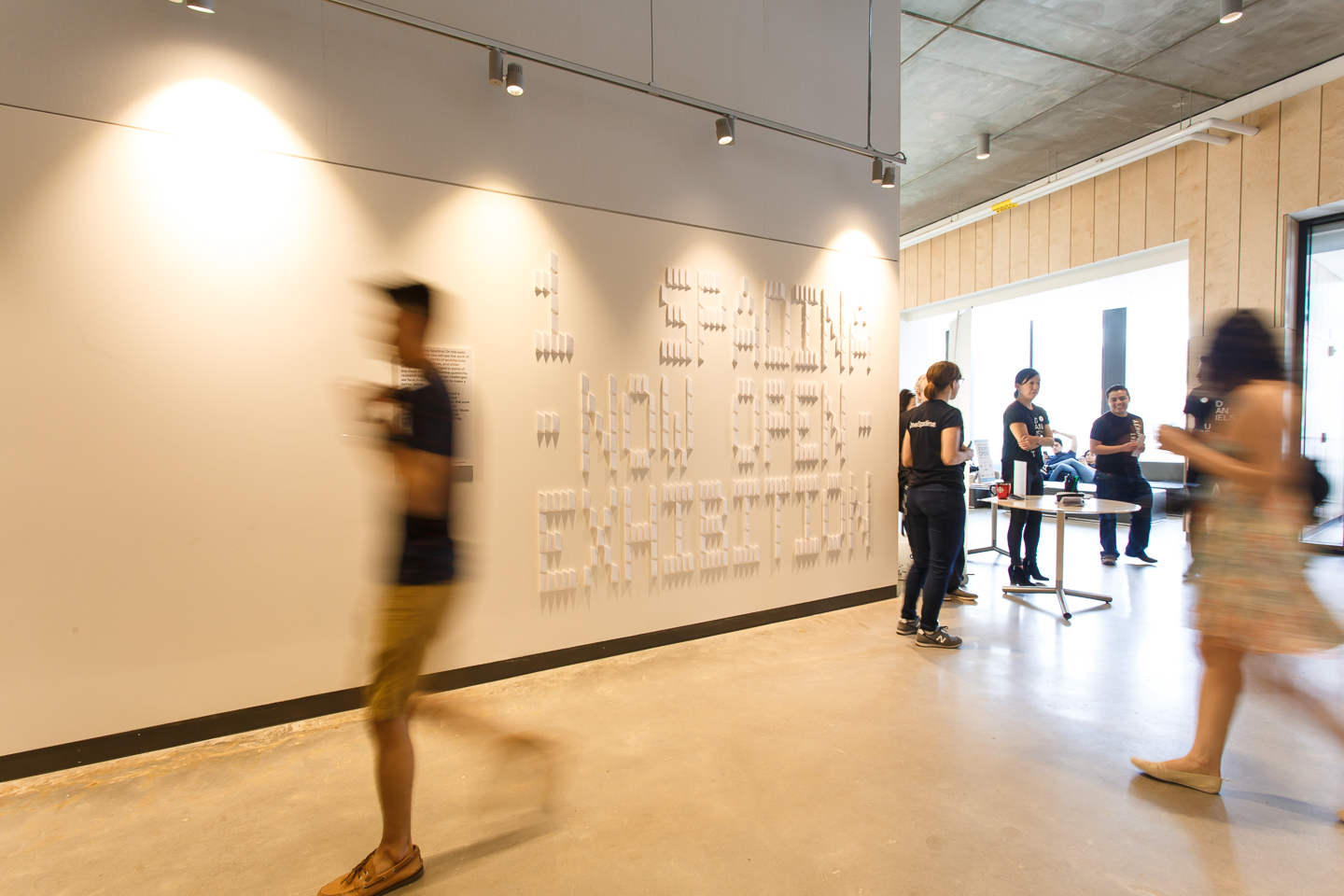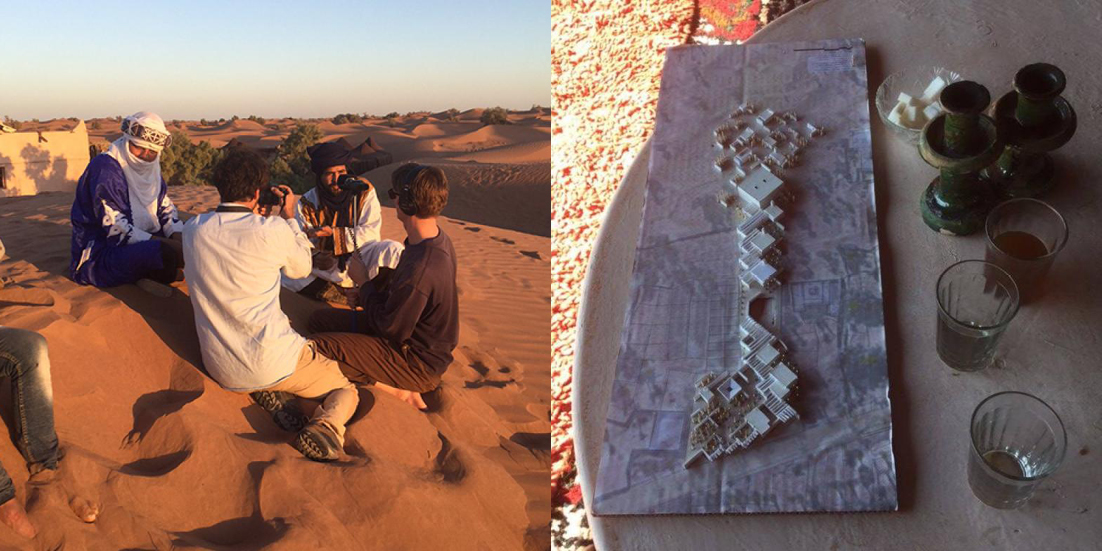
17.04.16 - DET recognized for its Shobak Special Protected Area Masterplan
Associate Professor Aziza Chaouni’s Shobak Special Protected Area Masterplan was commended by the Architectural Review as part of its 2016 MIPIM Future Projects Awards.
The Masterplan was developed under the Designing Ecological Tourism (DET) — a research platform led by Chaouni out of the Daniels Faculty of Architecture, Landscape, and Design. DET collaborated with the Royal Society of Conservation of Nature (RSCN) in Jordan, as well as Canadian and Jordanian experts and scholars on the masterplan, which was the only project by a university team to receive an award.
The groundwork research for the masterplan was initiated by an option studio at the Daniels Faculty. Students in the studio spent two weeks in Shobak and later developed speculative ideas for its future and eco-accommodations. The project was subsequently developed and detailed with RSCN, an interdisciplinary group of experts, and three Daniels students: Mani Tabrizi, Nicolas Roland and Keren Golan. In 2015, the masterplan was recognized with a ACSA Collaboration Award.
The project is explored in great detail in Chaouni’s book Ecotourism, Nature, Conservation, and Development: Re-imagining Jordan’s Shobak Arid Region.
In the field of desert conservation, this book presents a new conservation approach that preserves ecosystems, fosters local economic development and capitalizes on both natural and cultural landscapes for ecotourism. Situated in the special protected area of Shobak, a Jordanian desert region rich in historical background and biodiversity, the innovative strategic plan unites the goals of nature preservation and regional development in a groundbreaking way, by developing tools for promoting the untapped potentials of wild arid areas. It integrates the professions of landscape architecture and architecture with various other disciplines including natural resources management and ecology in order to provide complex, tailored solutions that are resilient to shifting socio-political contexts and harsh arid environments.
Related:
- Research team at Daniels launches a new website: Designing Ecological Tourism
- Daniels Faculty students complete two-week research workshop in Jordan
- Designing Ecological Tourism (DET) presents: "Living in the 'Rurban' — The furture of Guaratiba," in partnership with the Federal University of Rio de Janeiro
- Aziza Chaouni volunteers to design a music school for 2,000 children and youth in Morocco
- Aziza Chaouni participates in the New Cities Summit 2015






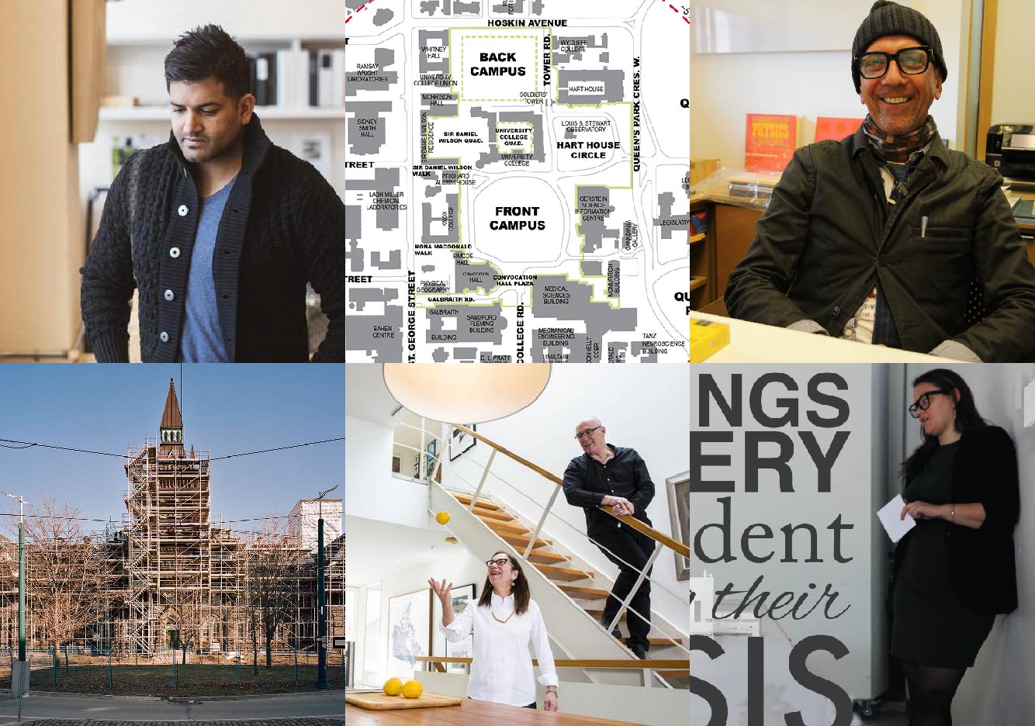
















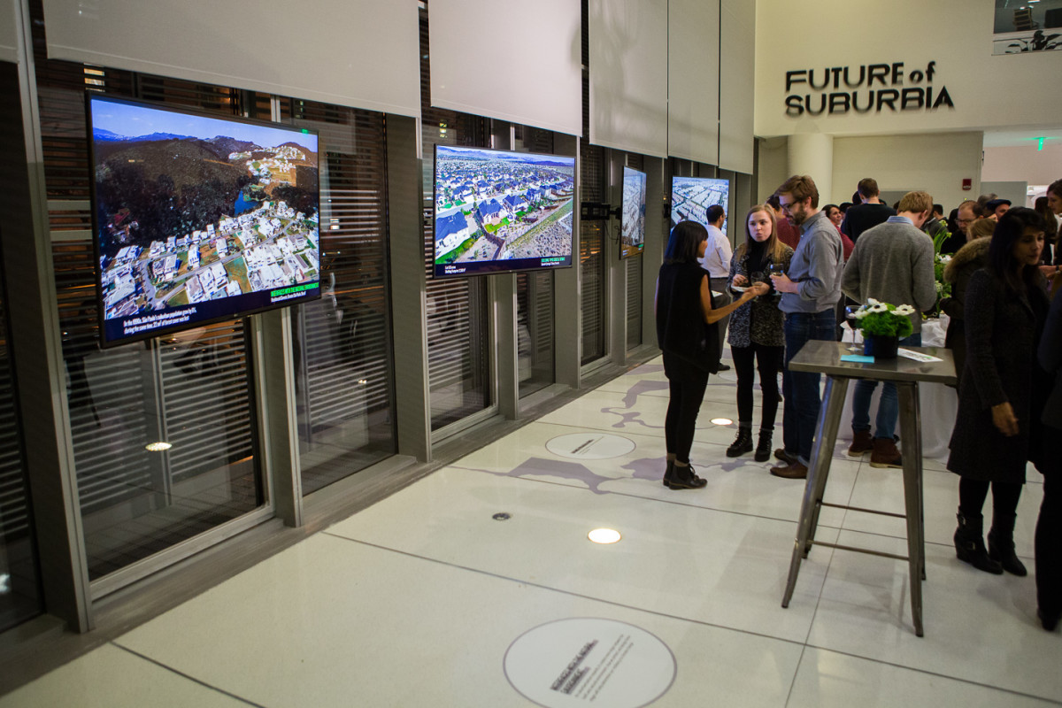
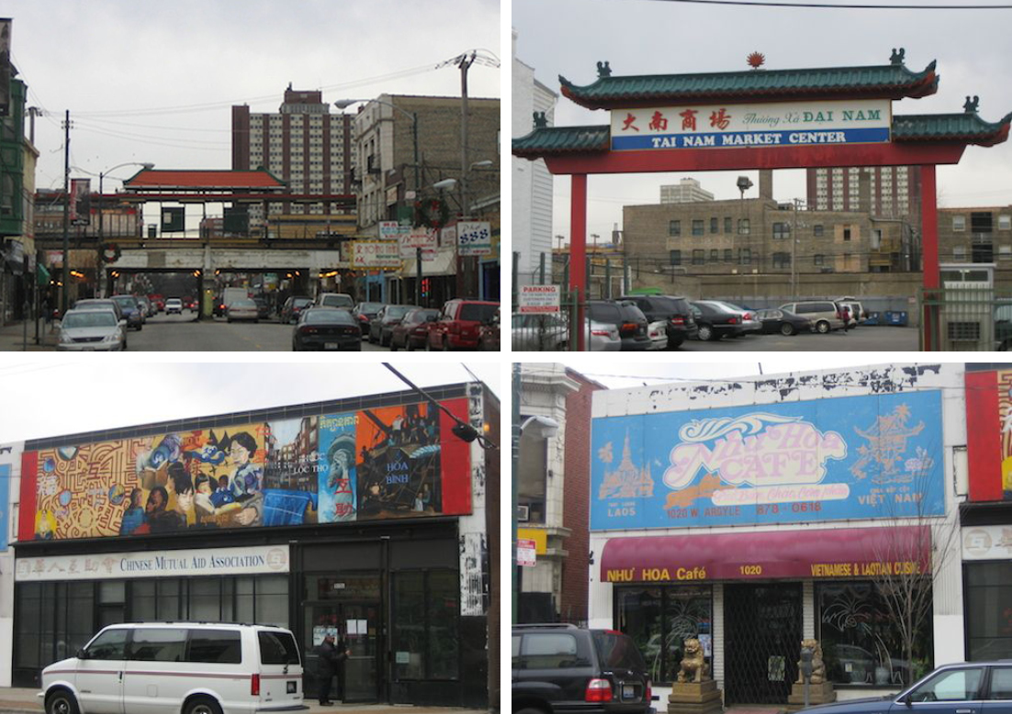
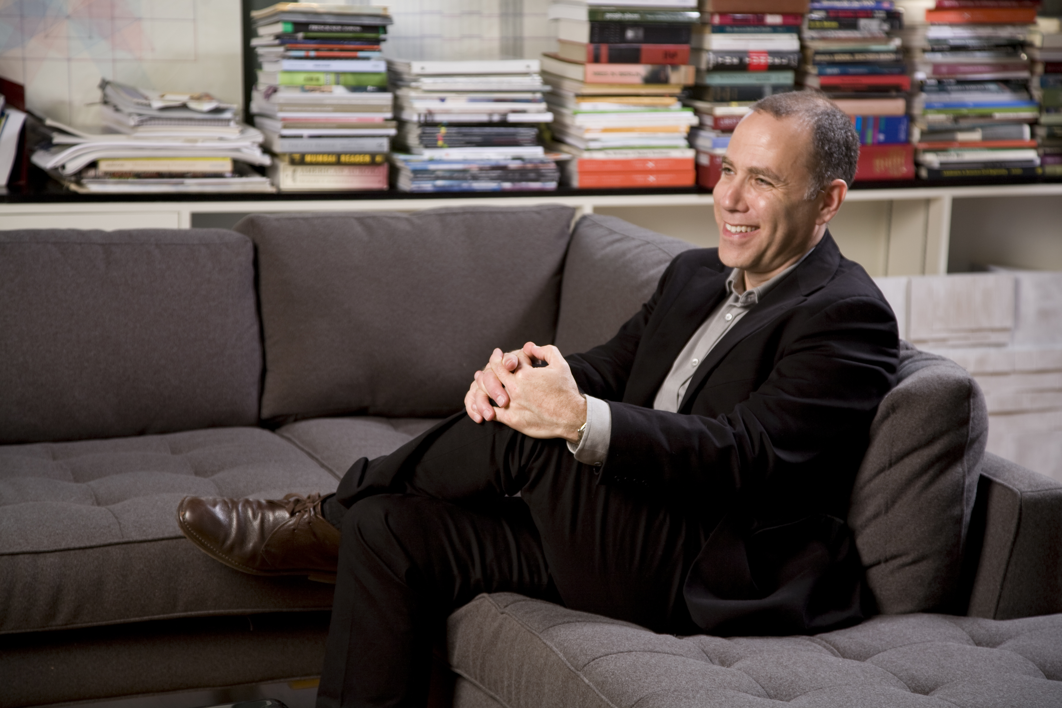

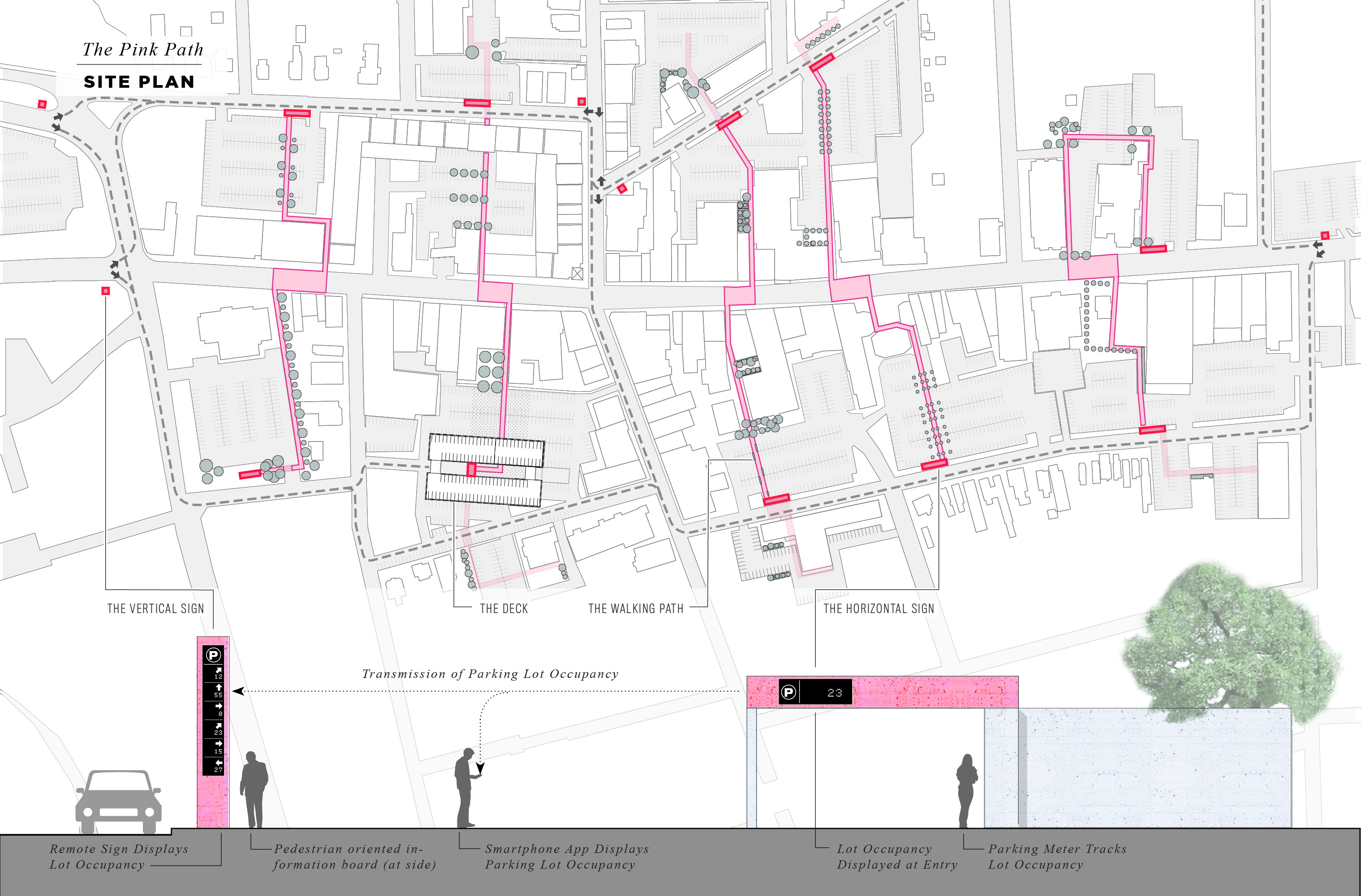
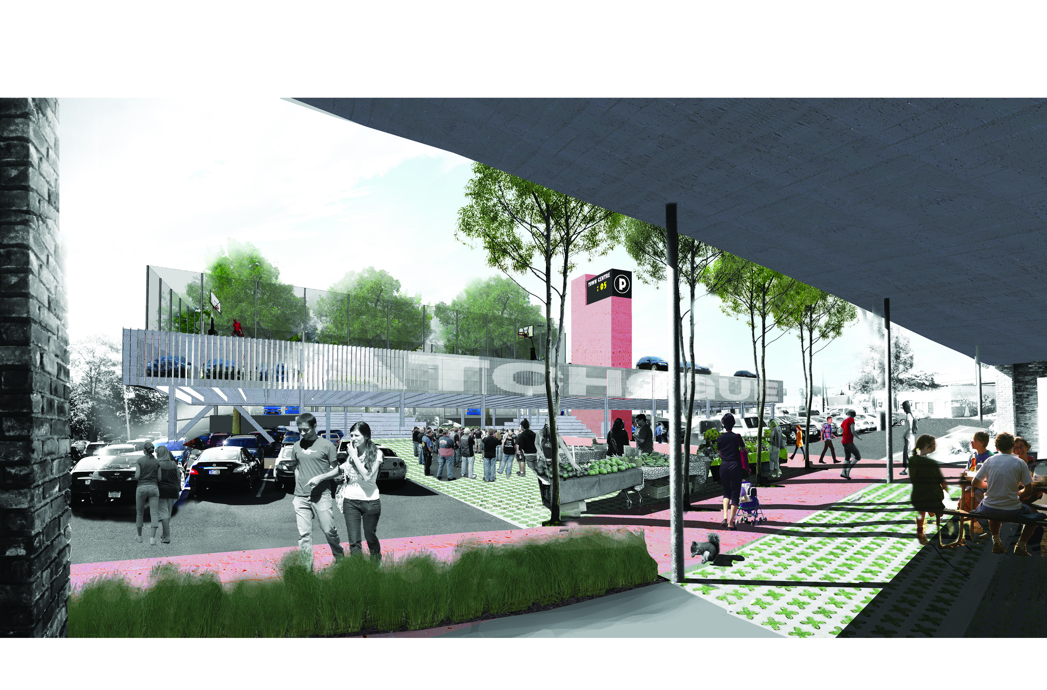
 “The ParkingPLUS Design Challenge is intended to spark a vibrant conversation in Long Island and nationally about new ways of thinking about parking structures and their relationship to downtown suburban settings,” said Nancy Rauch Douzinas, President of the Rauch Foundation, which started the Long Island Index. “While the designs are specific to particular locations, they are intended to generate a broader discussion about the ideal attributes of future parking structures.”
“The ParkingPLUS Design Challenge is intended to spark a vibrant conversation in Long Island and nationally about new ways of thinking about parking structures and their relationship to downtown suburban settings,” said Nancy Rauch Douzinas, President of the Rauch Foundation, which started the Long Island Index. “While the designs are specific to particular locations, they are intended to generate a broader discussion about the ideal attributes of future parking structures.”