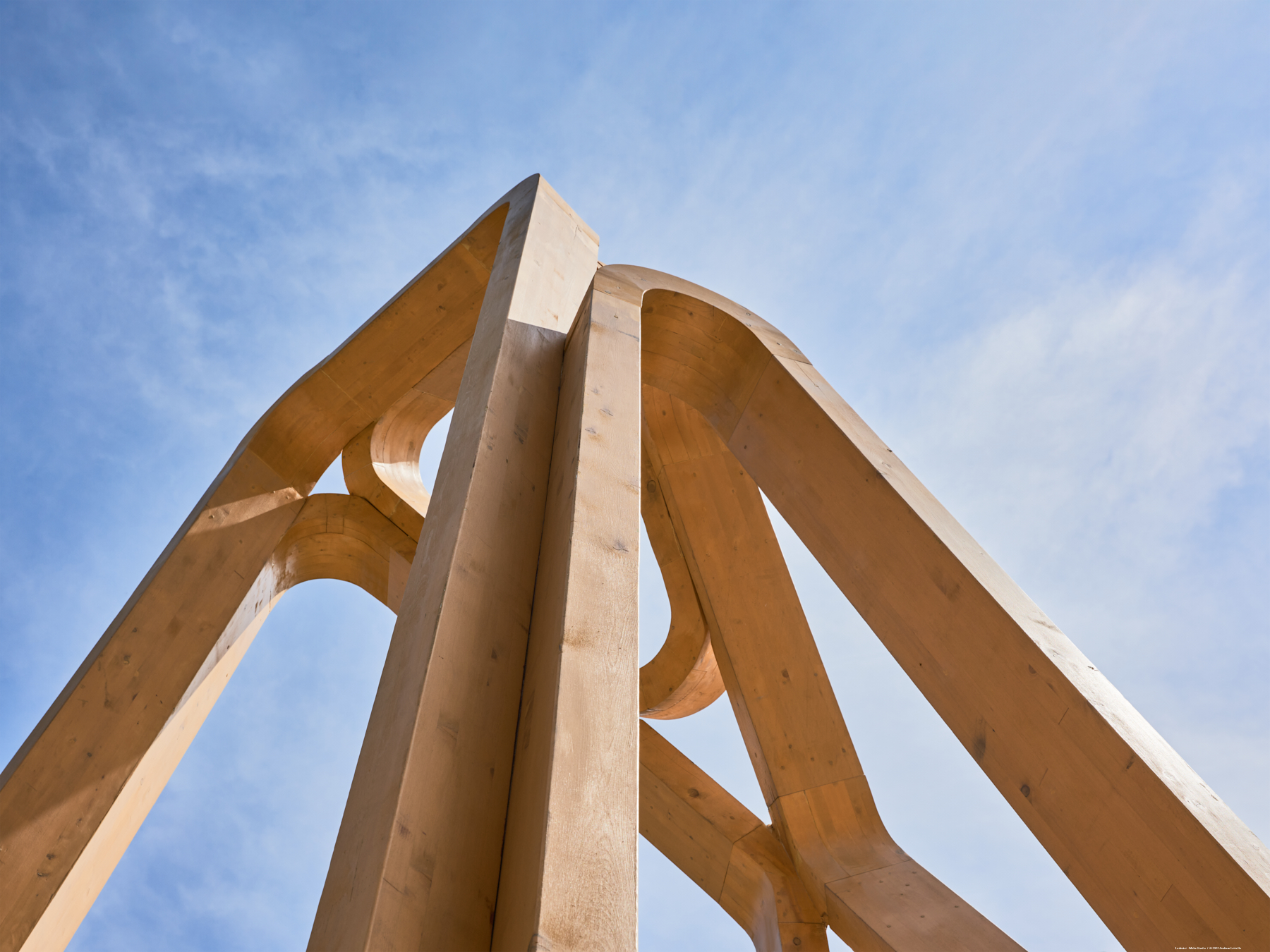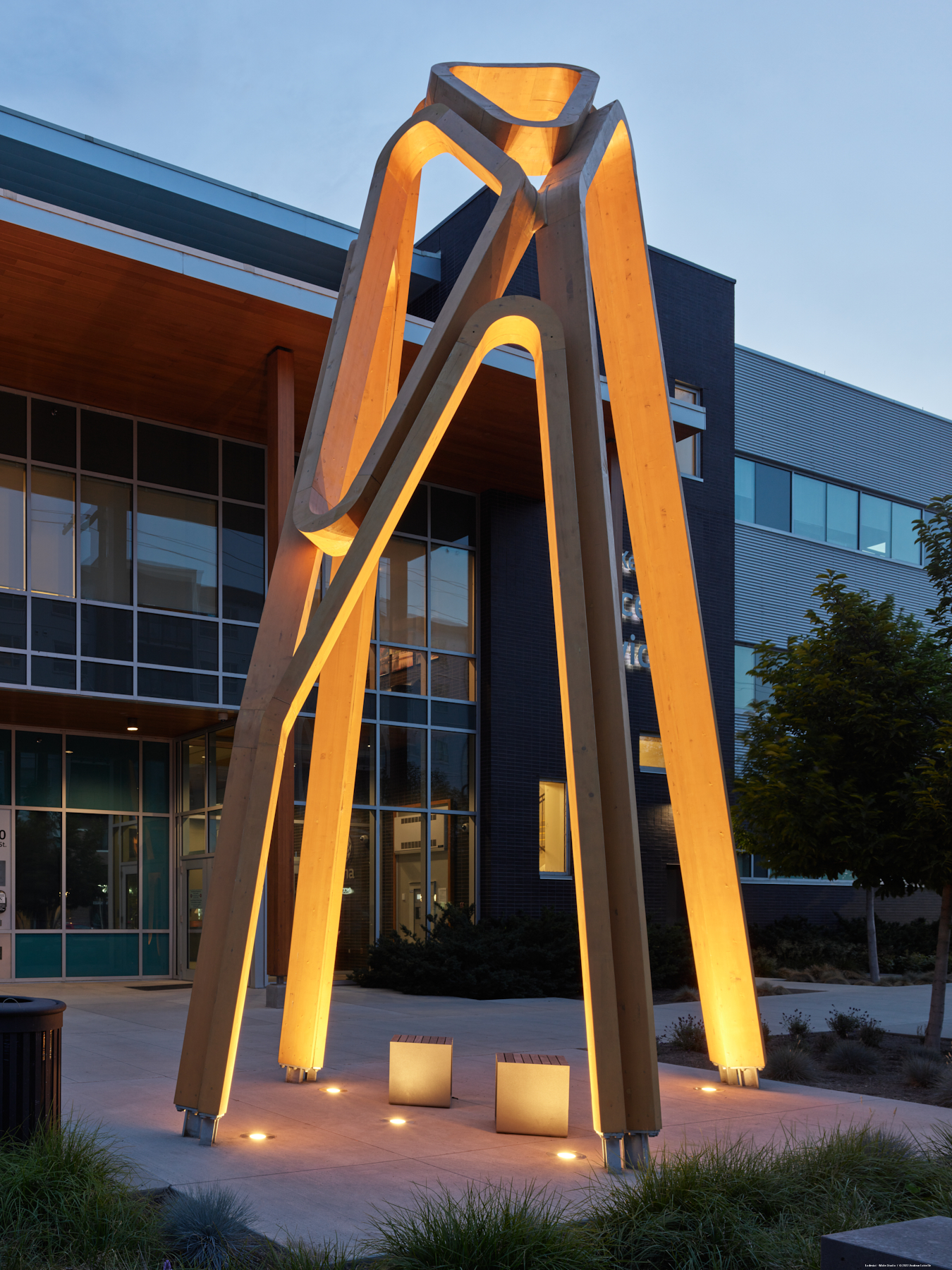
16.10.23 - Mass timber art piece co-created by sessional lecturer Dina Sarhane is unveiled in B.C.
Standing 7.5 metres tall and weighing three metric tons, The Lodestar is the British Columbia city of Kelowna’s newest civic landmark, animating a previously underused public plaza and serving as “a guide and a gateway” to a burgeoning mixed-use neighbourhood formerly defined by railway tracks, a mill and abandoned warehouses.
Located in North Kelowna, the recently completed wood structure, which has a radius of four metres at its base and includes a canopy, lighting and seating, was designed and executed by Toronto-based DS Studio, of which Daniels Faculty alumna and sessional lecturer Dina Sarhane is a founding partner, along with multidisciplinary company Fishtnk and architectural consultant Tom Svilans.
The Lodestar was the top choice in a 2018 design competition, and functions as both “a place maker and a shining example of how an age-old material can be digitally modified to suit contemporary needs,” according to the project team.
“We summarized what we absolutely needed to make this a successful public space that draws people to it,” says Sarhane, who holds a Bachelor of Architectural Science degree from Carleton University (where she is also a professor of urban design) and a Master of Architecture degree from U of T. “The three necessary components were: an enclosed structure for protection and to bring the massiveness of the city’s scale down to the human scale, a colonnade to define space and signal that something special is happening here, and a marker so that the gathering space can be seen from afar.”

Posted just outside a new RCMP station, the sculpture is made from FSC-certified and laminated Yellow Alaskan Cedar (a carbon-negative material) as well as custom-fabricated steel braces.
Its design, says the project team, was not predetermined—the resultant shape was driven by exploring the strength and capacity of the wood. Through an iterative process, the legs and cells of the piece were gradually stretched and pulled into the augmented straight and curved pieces now in place.
“Repeat prototyping and testing was key, as was developing strategies for custom joinery and detail resolution,” says Svilans.

Only braced where necessary, The Lodestar gives a nod to the history of Kelowna’s timber industry, with its nearly vertical legs suggesting tree trunks that coalesce into a canopy overhead.
Adding to the drama of the soaring structure is a carefully considered lighting system composed of LEDs tucked into the ground. Their positioning illuminates the interior faces of the installation’s components while also creating exterior silhouettes.
The result, says one team member, is akin to “a campfire in a dark forest,” with attendant warm embrace and safe locus for gathering.
Photos by Andrew Latreille

