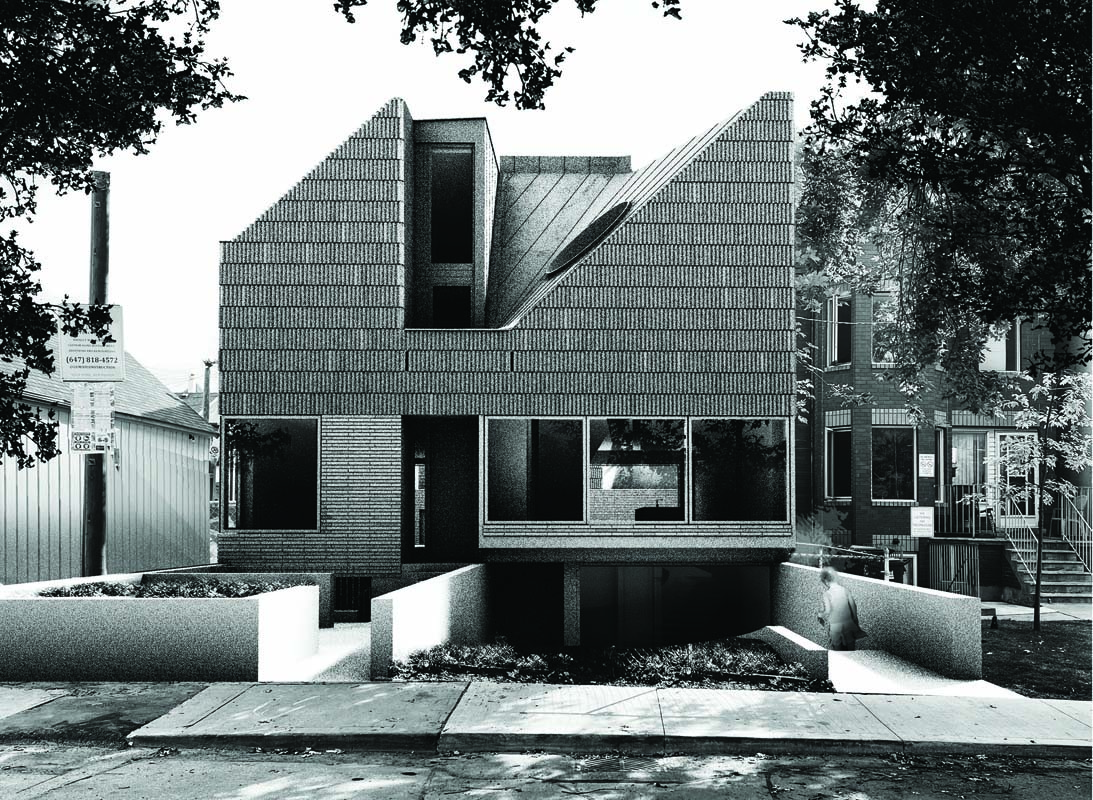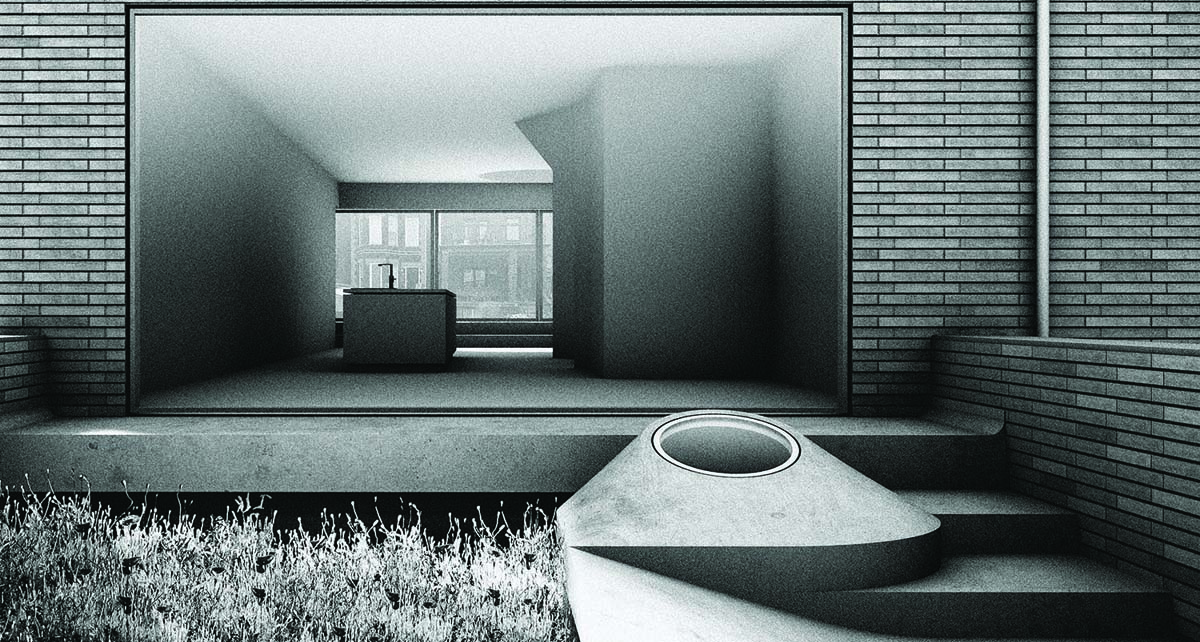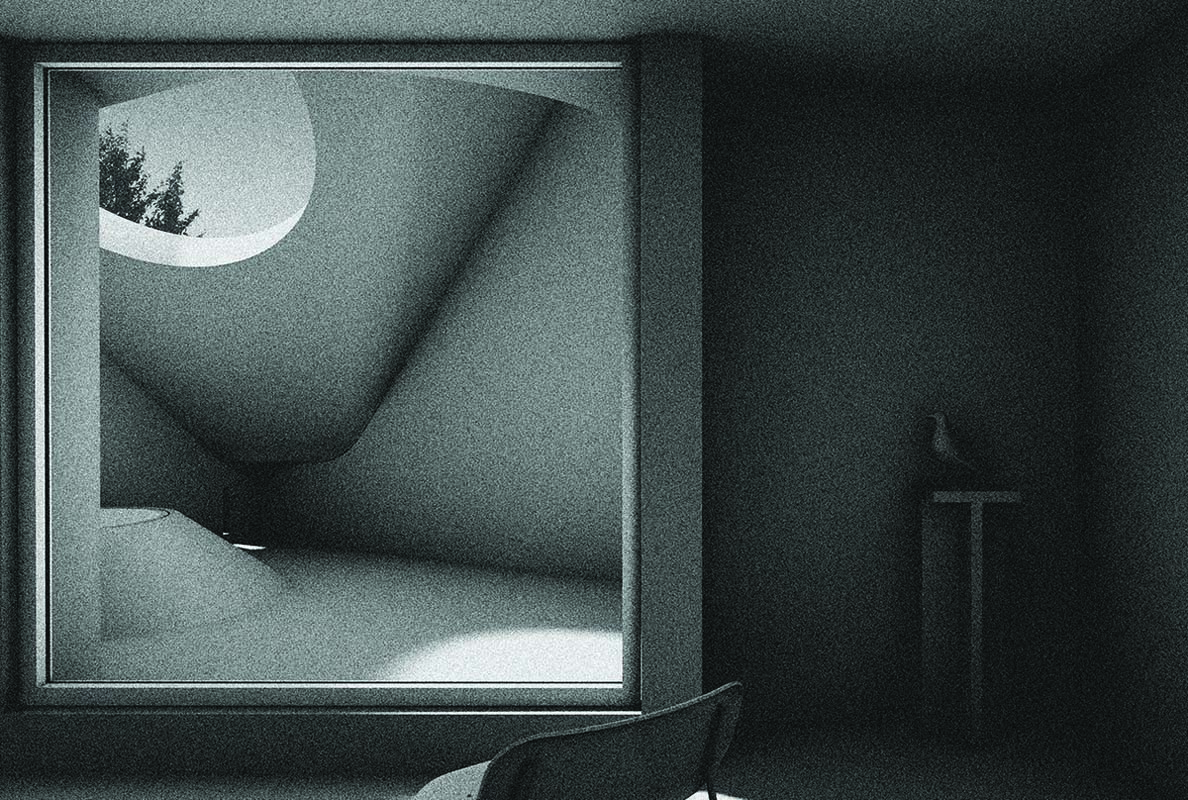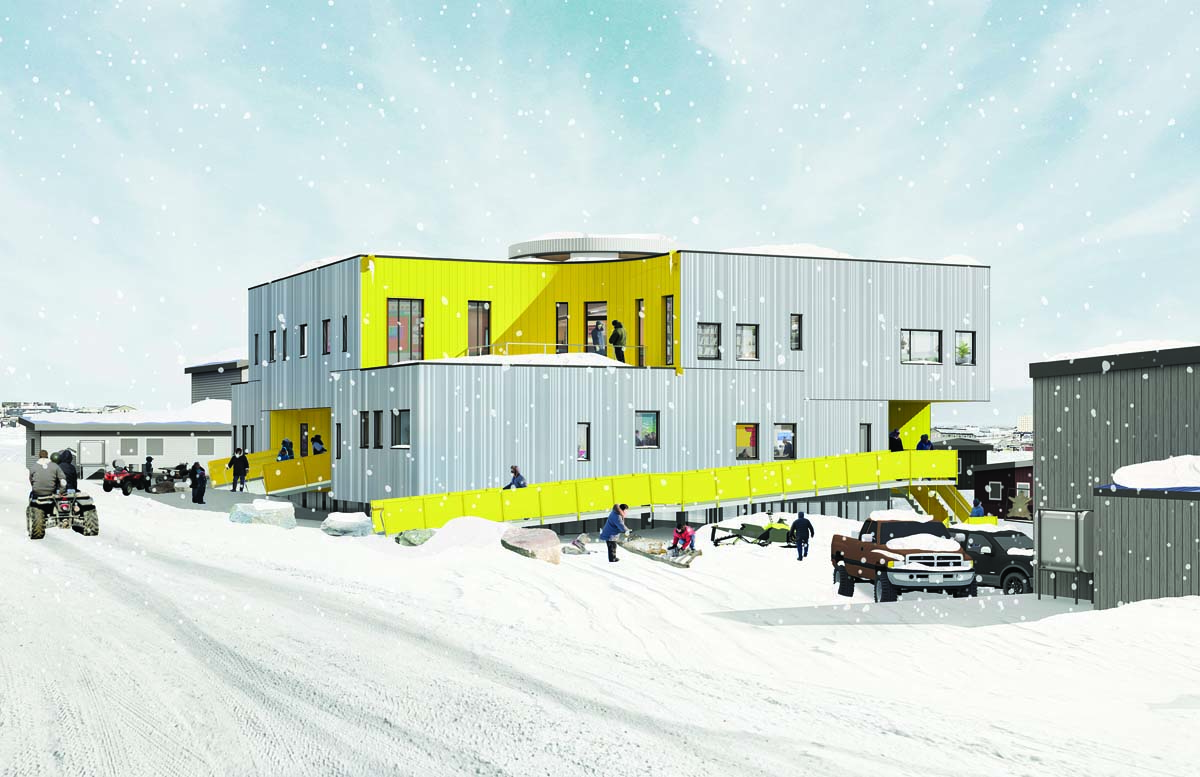
05.12.23 - Firms led by the Daniels Faculty’s Mason White, Behnaz Assadi win 2023 Canadian Architect Awards
Two practices spearheaded by members of the Daniels Faculty—Lateral Office and Ja Architecture Studio—have been awarded 2023 Canadian Architect Awards of Merit.
A Toronto-based platform for new spatial environments, Lateral Office is co-led (with Lola Sheppard) by Professor Mason White, Director of the Faculty’s Master of Urban Design and Post-Professional programs. The practice was recognized, with Verne Reimer Architecture Inc., for the Inuusirvik Community Wellness Hub, a multipurpose community centre in Iqaluit, the capital of Nunavut.
Also based in Toronto, Ja Architecture Studio was co-founded (with architect and alumnus Nima Javidi) by Assistant Professor Behnaz Assadi. Ja was recognized by Canadian Architect for The Parti Wall, a multigenerational residential project proposed for a narrow lot in downtown Toronto.
Opened officially on November 30, the ICWH (pictured above and below) unites counselling services, a daycare, a wellness research centre, a research library and food-preparation and gathering spaces in a single, 883-square-metre facility.
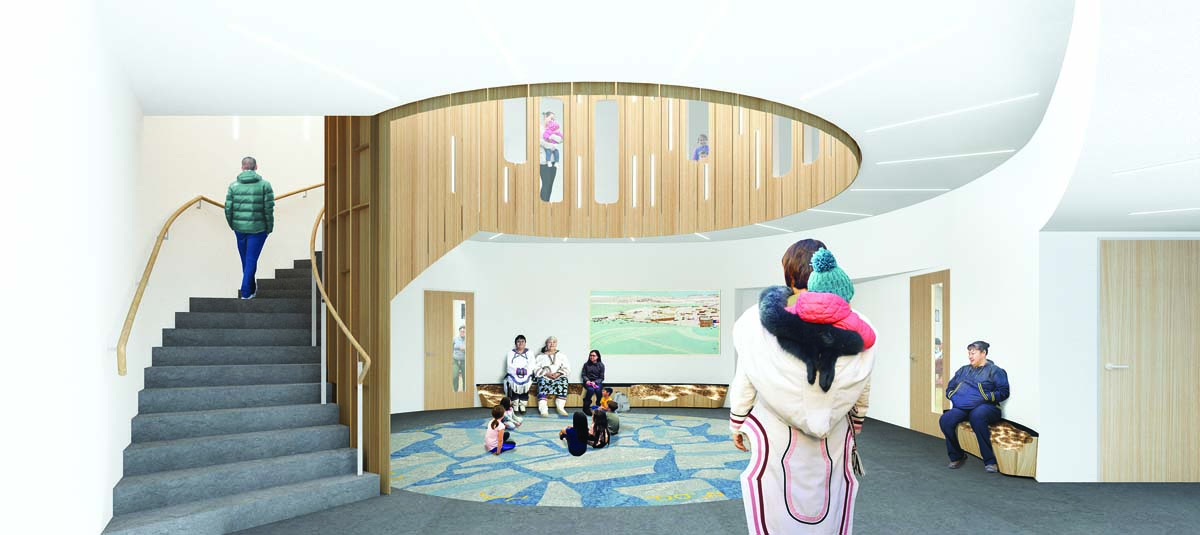
Characterized by lightweight materials and panelized components, “the building utilizes the practical modular building techniques necessary for the North, but introduces colour and setbacks to the massing to make a building that will stand out and welcome the community,” as architect and urban strategist Michael Heeney, one of the awards jurors, put it.
“The building section, with its clerestory central atrium, pushes the boundaries of what can be achieved in Northern public buildings.”
Architect and urbanist Claire Weisz, another juror, was equally impressed. “This building does so much with a very constrained set of design moves. It uses straightforward means to prevent environmental damage and mitigate strong winds for the users, and [it] improves local conditions for passersby. Its bright yellow ramps and entrance walls can be seen in lower light conditions, and set the stage for it to connect to other community assets in this High Arctic city.”
Ja’s winning design (pictured in slideshow below) envisions the spine shared by two adjoining residences and their respective laneway suites as an armature that works with the context of its block to draw natural light deep into the homes, incorporate a range of outdoor spaces within each property...and create interior, multi-storey “nested gardens” for the two street-facing houses.
“This exploration of space and materials,” Heeney enthused, “is just the kind of thing that is good to see in small-scale residential work.”
Fellow juror Omar Gandhi, an architect celebrated for his own housing projects, added: “It is evident that the end result is the product of a highly intensive formal investigation based on spatial relationships, access to natural light, responses to climate, and relationships to the landscape.”
In total, Canadian Architect bestowed 18 Awards of Excellence and Merit for projects around the country this year. For a full list of recipients, click here.


