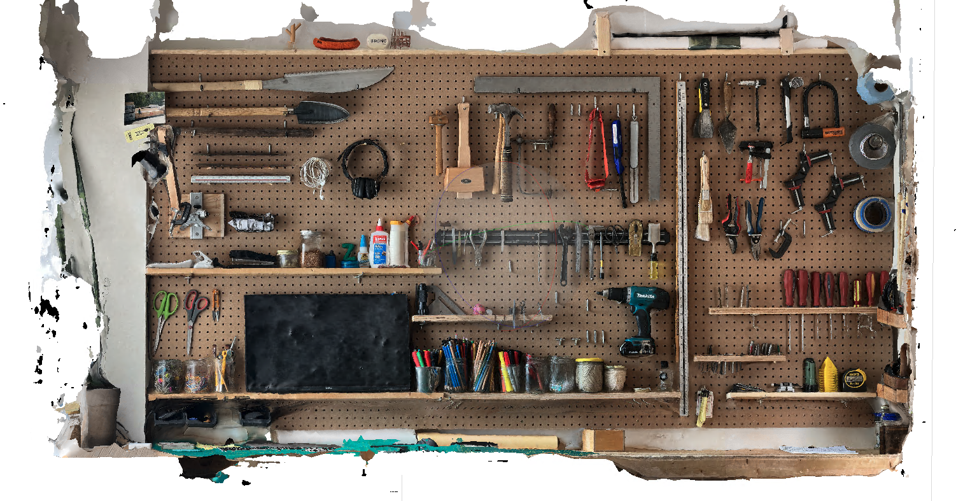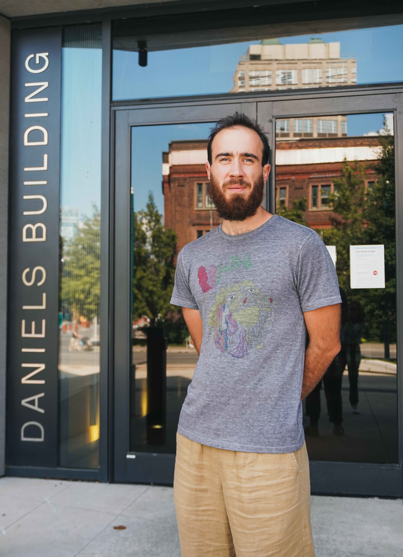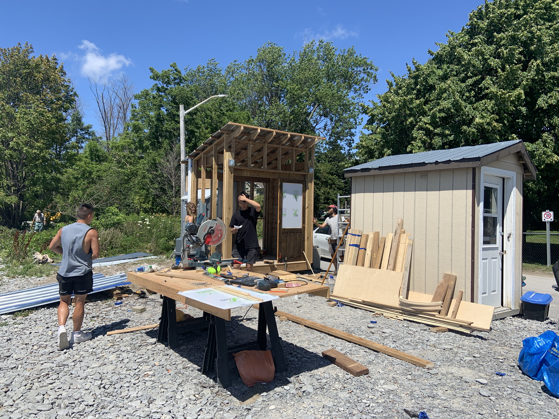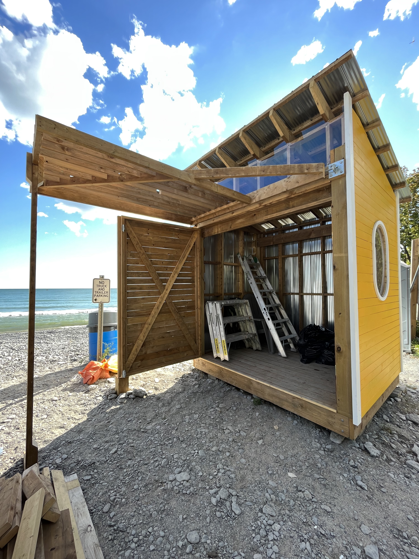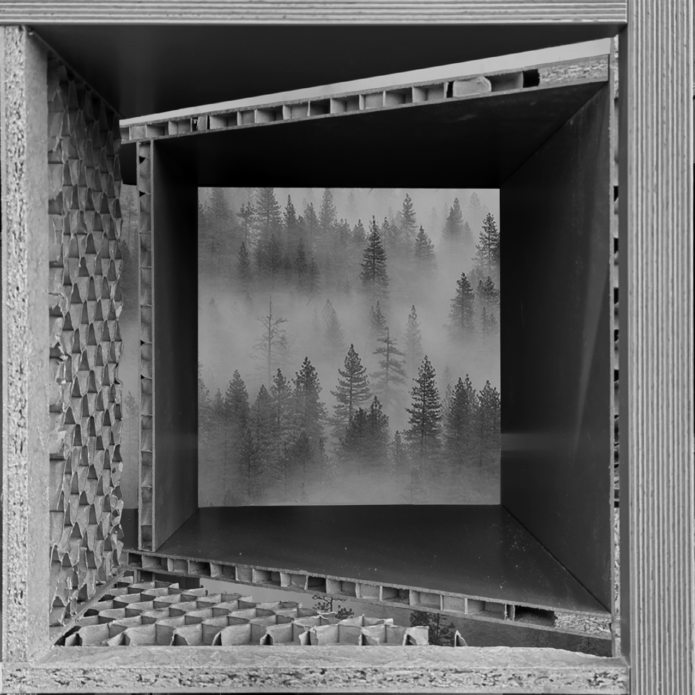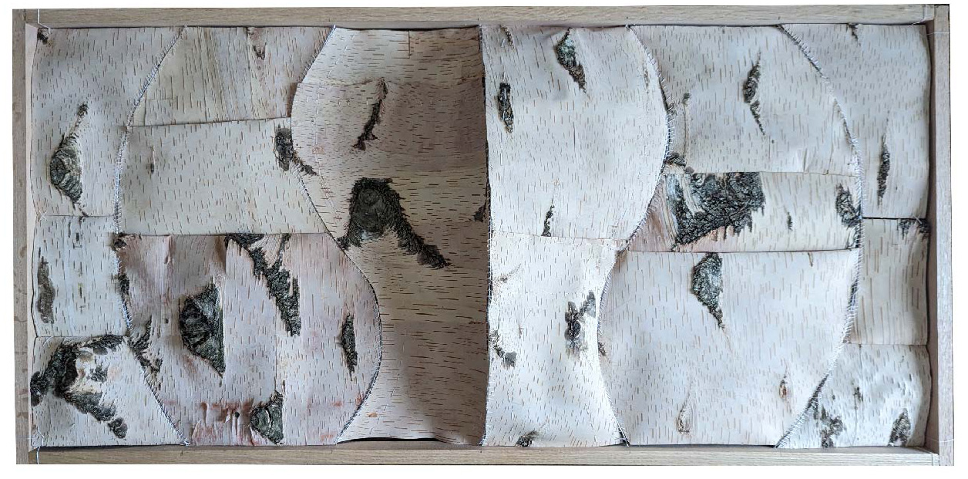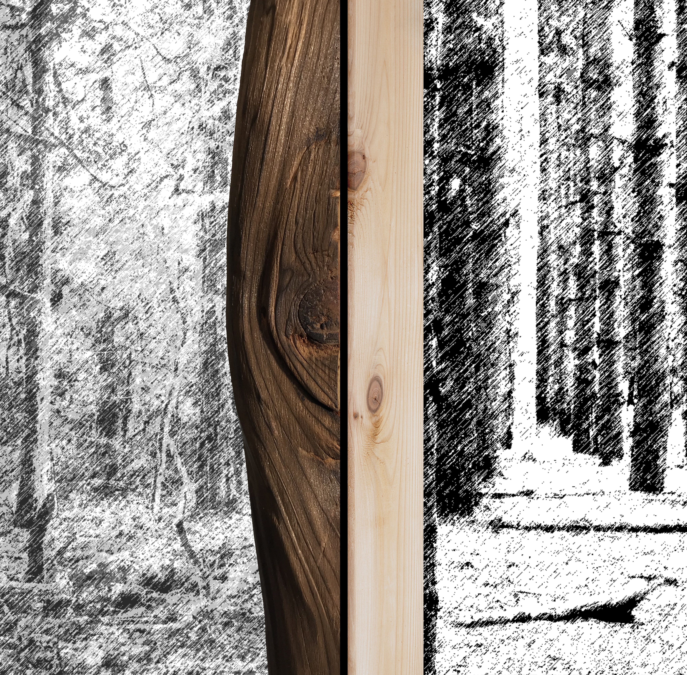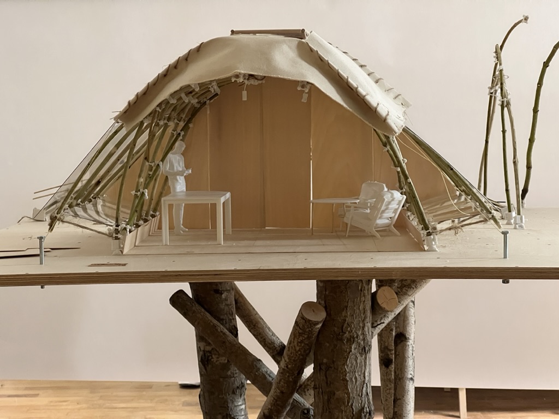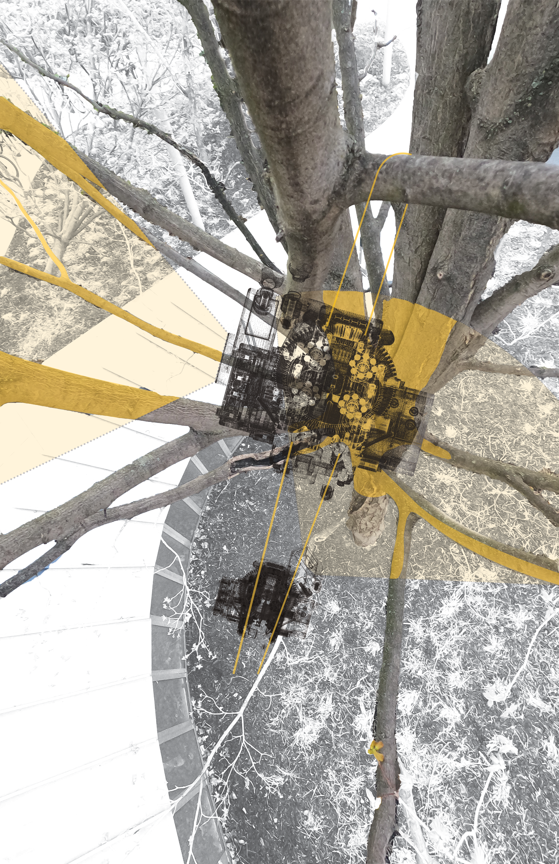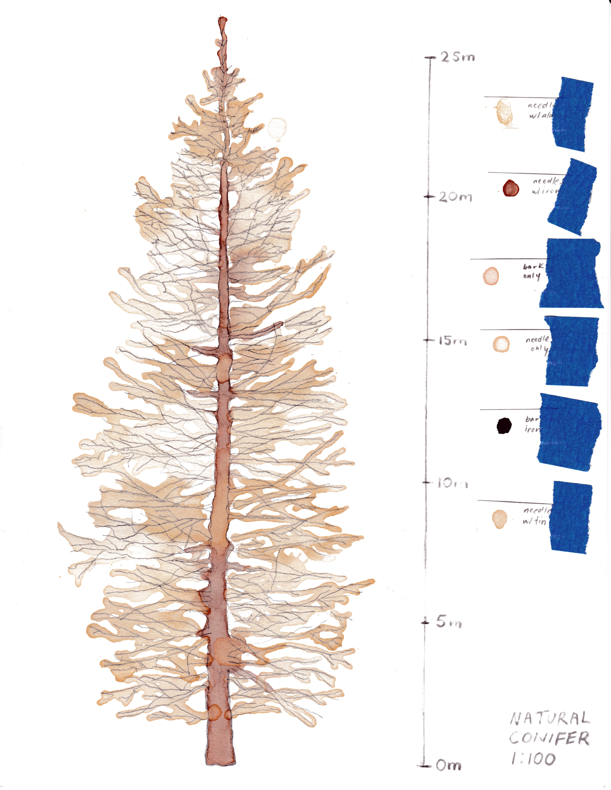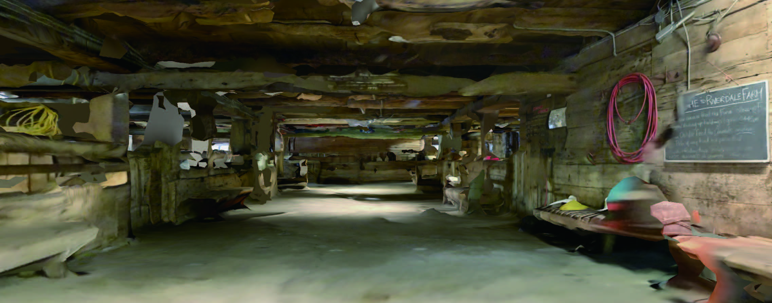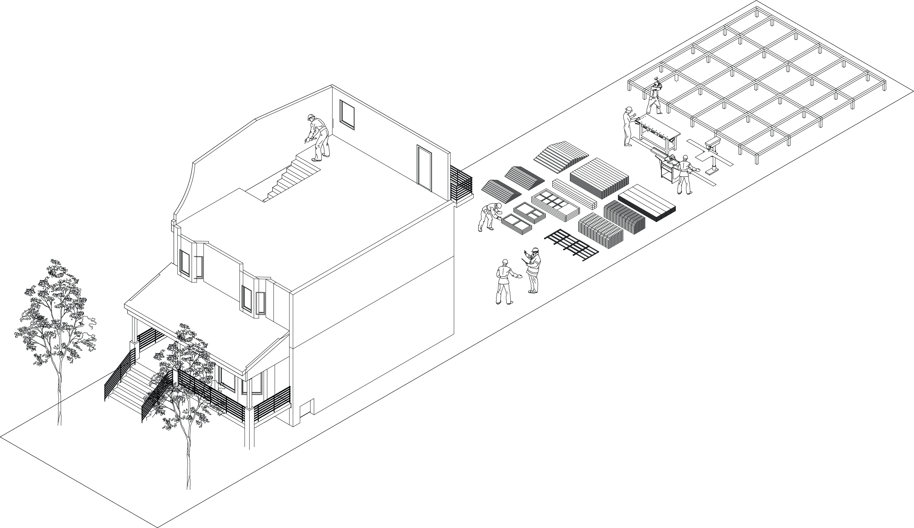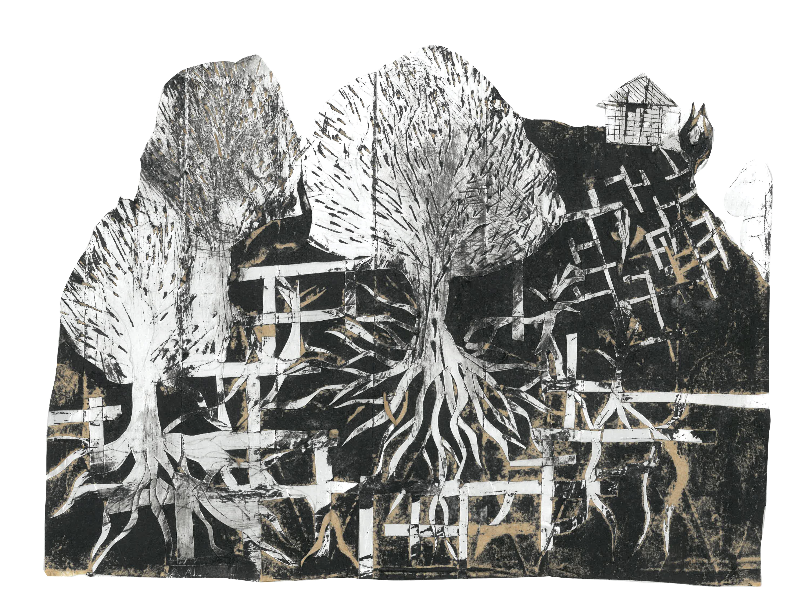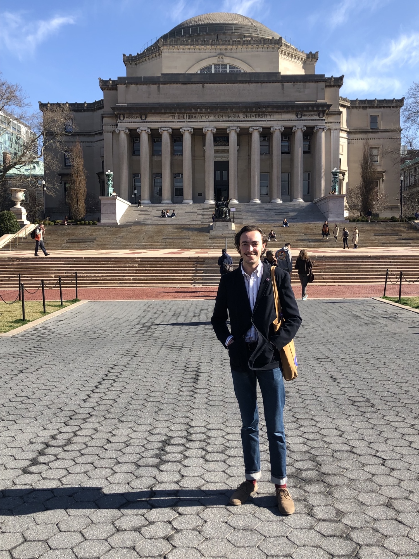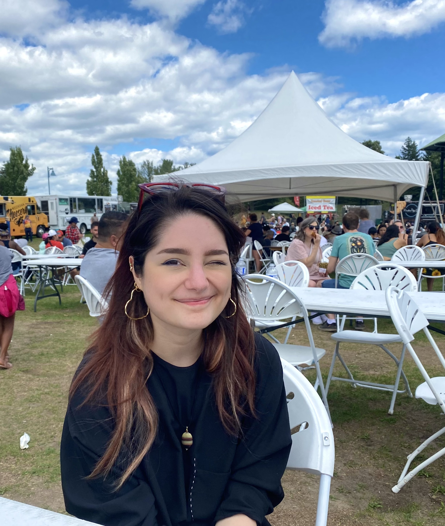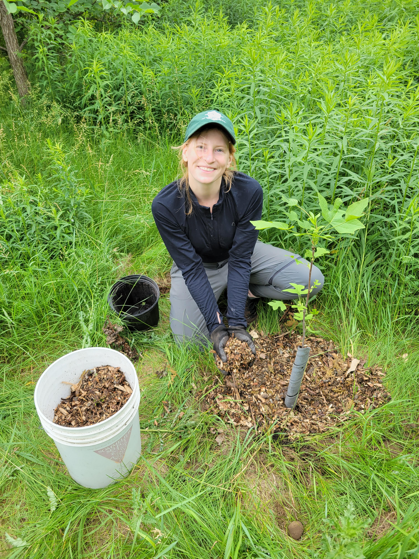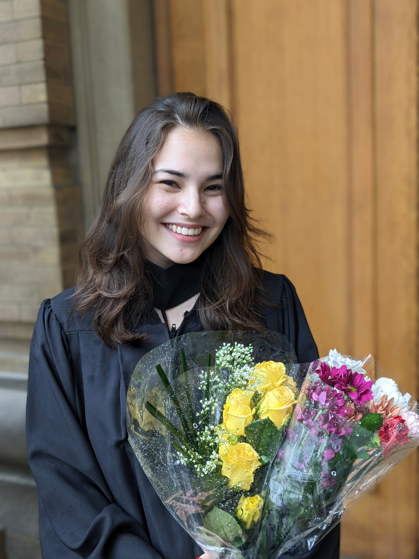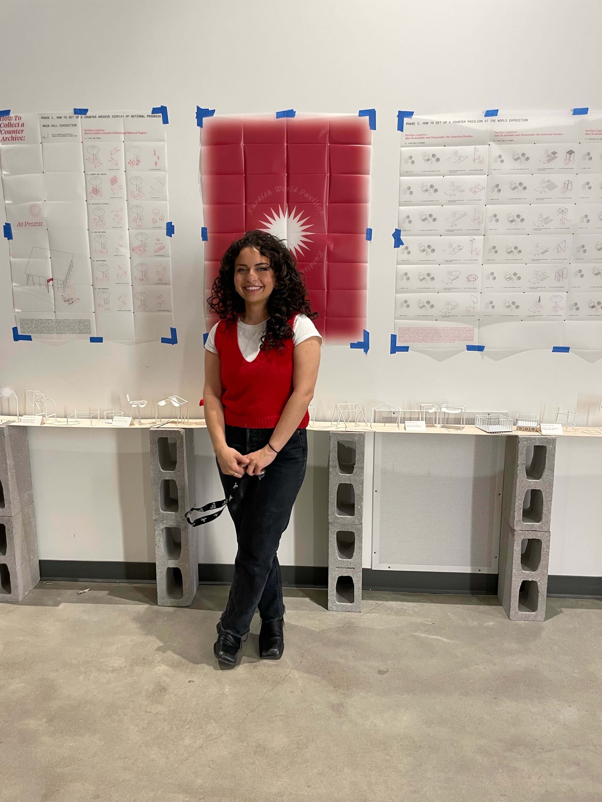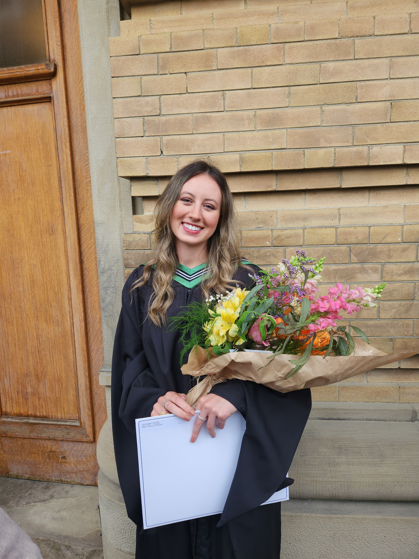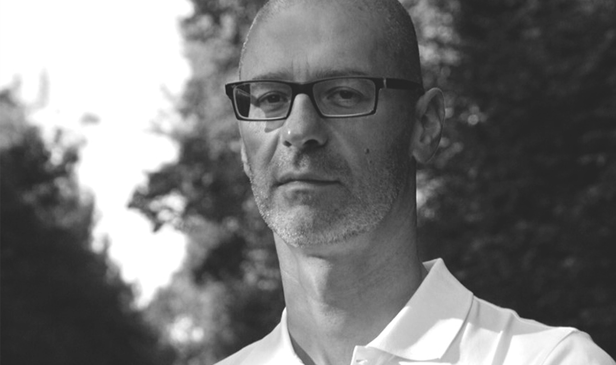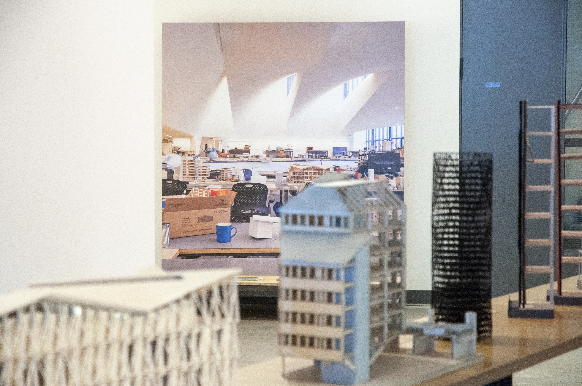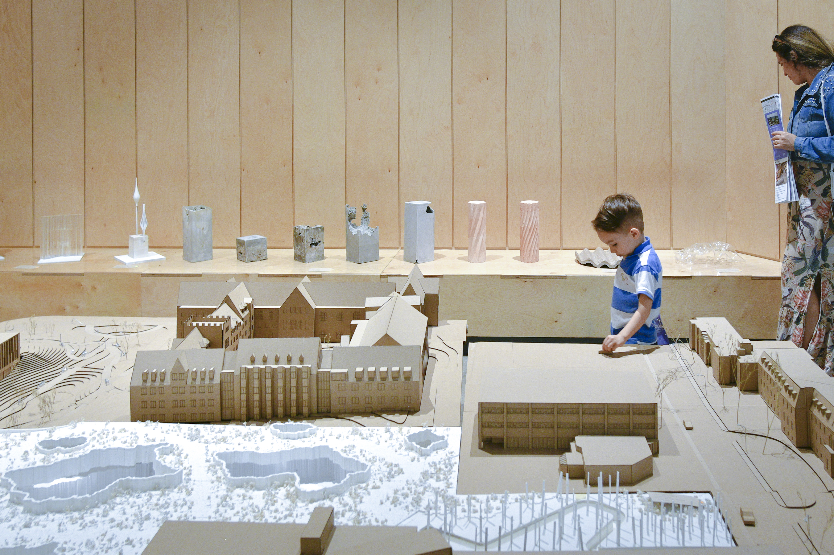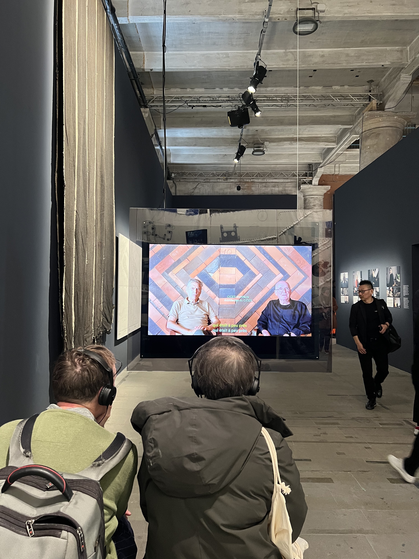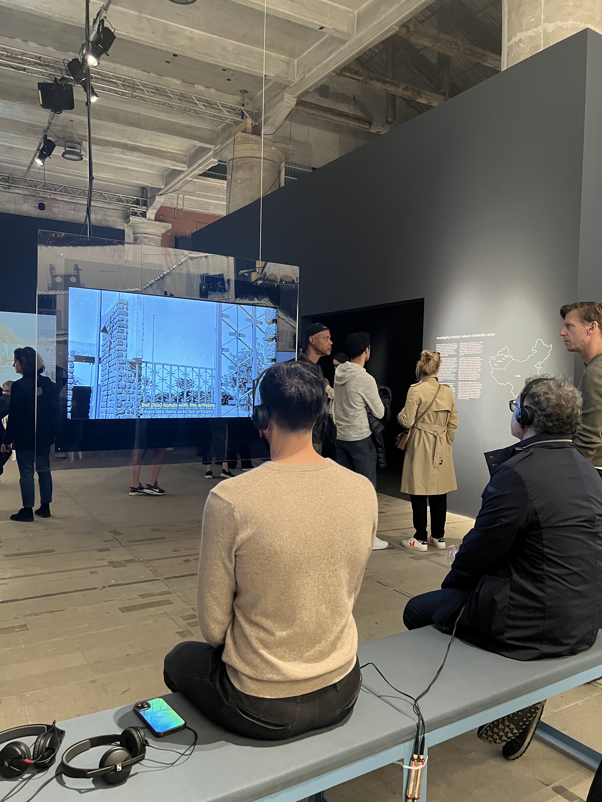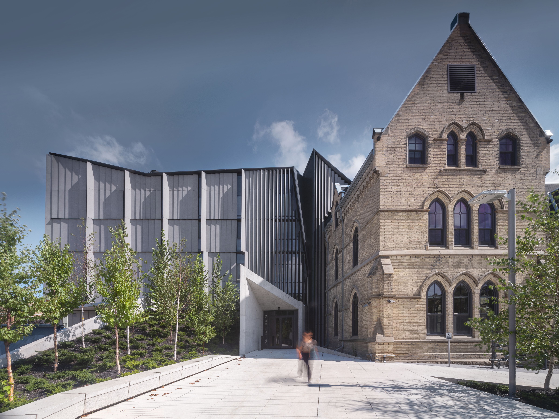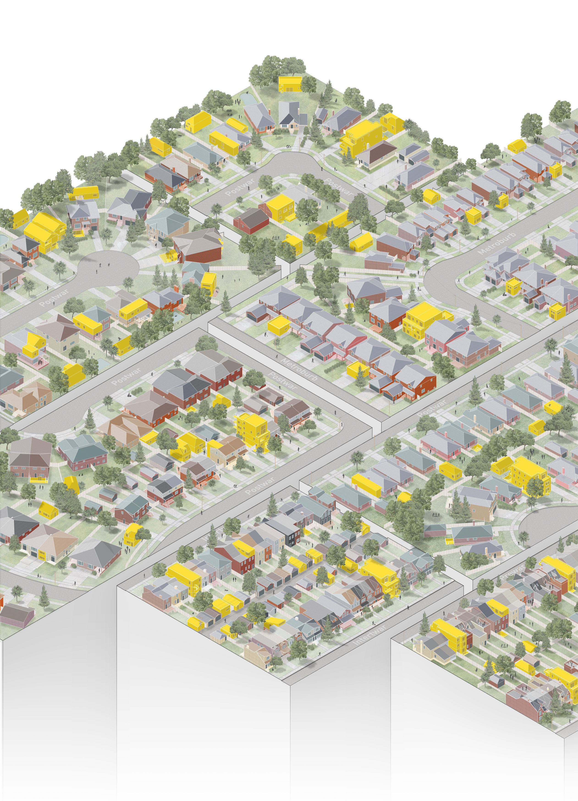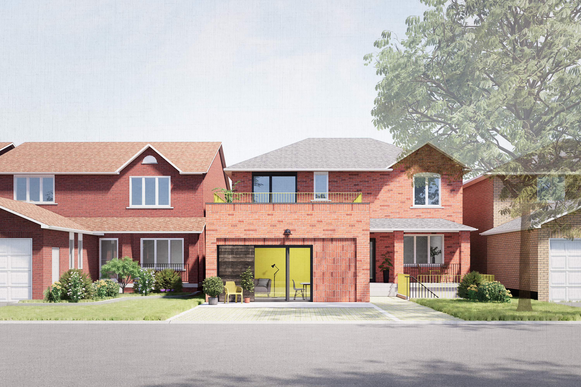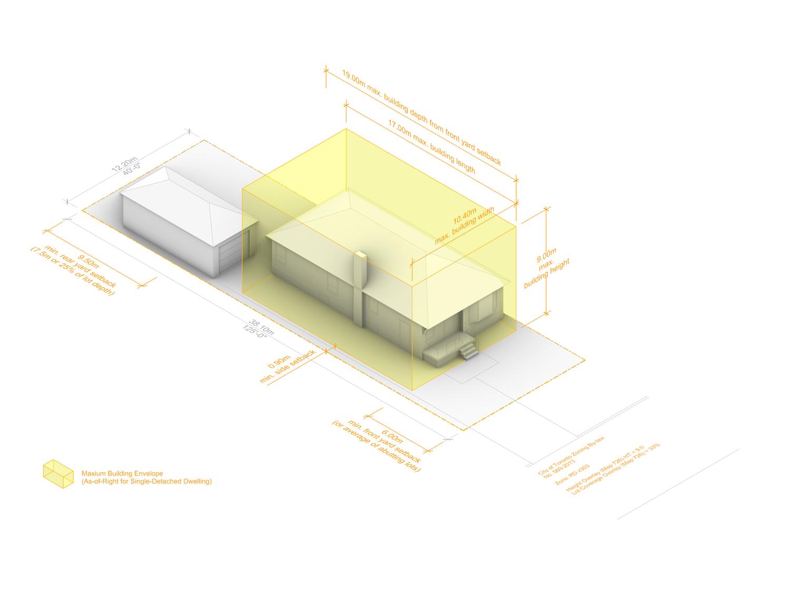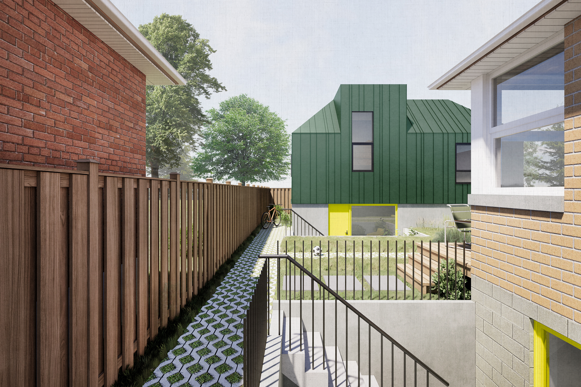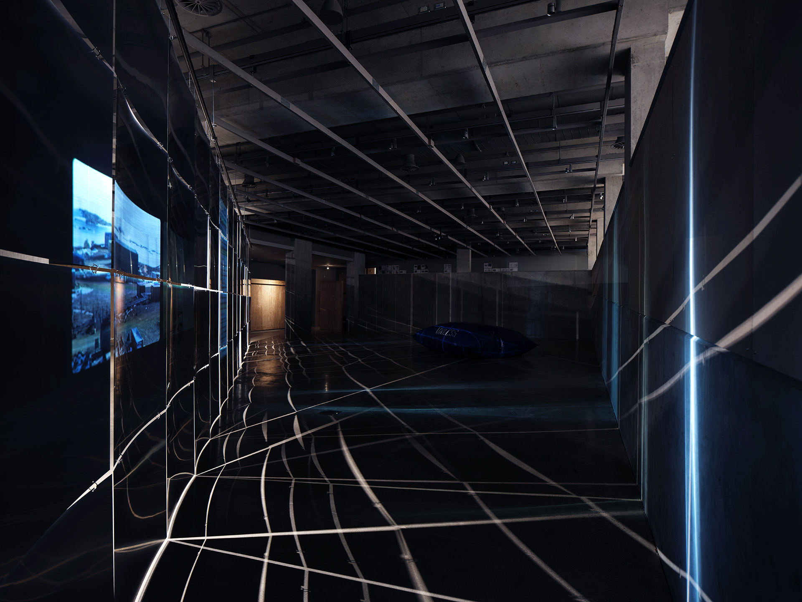
22.06.23 - Resolutions for the Antarctic exhibition reviewed in The Globe and Mail
Resolutions for the Antarctic: International Stations & the Antarctic Data Space, the multi-media exhibition on view in the Faculty’s Architecture and Design Gallery since March, has been reviewed by The Globe and Mail.
The newspaper’s architecture critic, Alex Bozikovic, calls the show, which includes a film, an open-access digital database and a timeline chronicling exploration and design on the remote southern continent, an “intriguing” one that “asks probing questions about climate change, science and global diplomacy.”
Curated by Italian architect Giulia Foscari and her non-profit research agency UNLESS, Resolutions for the Antarctic “opens up several major issues in architecture and spatial design,” Bozikovic notes, citing, among others, the creation of architecture “under the most extreme pressure” and the disassembly of buildings without leaving “ruins or waste.”
The exhibition, which runs until July 21, assembles the interdisciplinary research and design work of some 200 architects, landscape architects, artists and scientists, including Dean Juan Du, who ran the Polar Lab at the University of Hong Kong.
Located on the lower level of the Daniels Building at 1 Spadina Crescent, the Faculty’s Architecture and Design Gallery is free and open to the public from 9:00 a.m. to 5:00 p.m. Monday to Friday, closed on weekends.
To read the Globe and Mail review, click here.
Banner and homepage photo by Harry Choi


