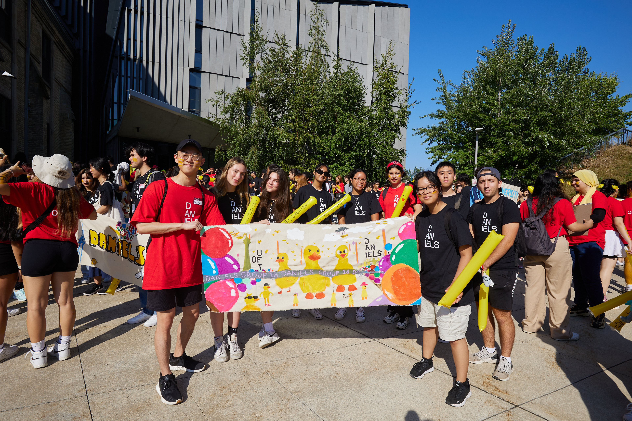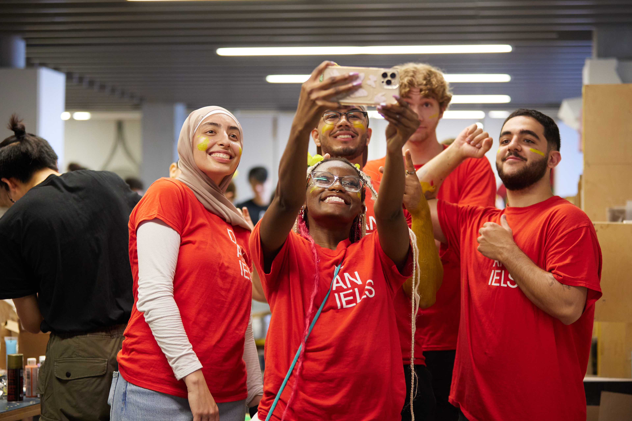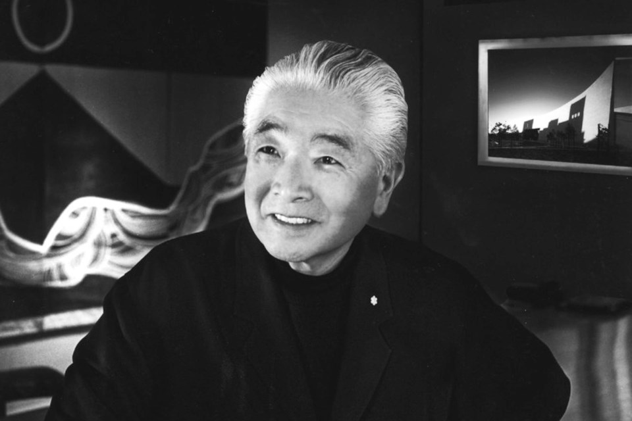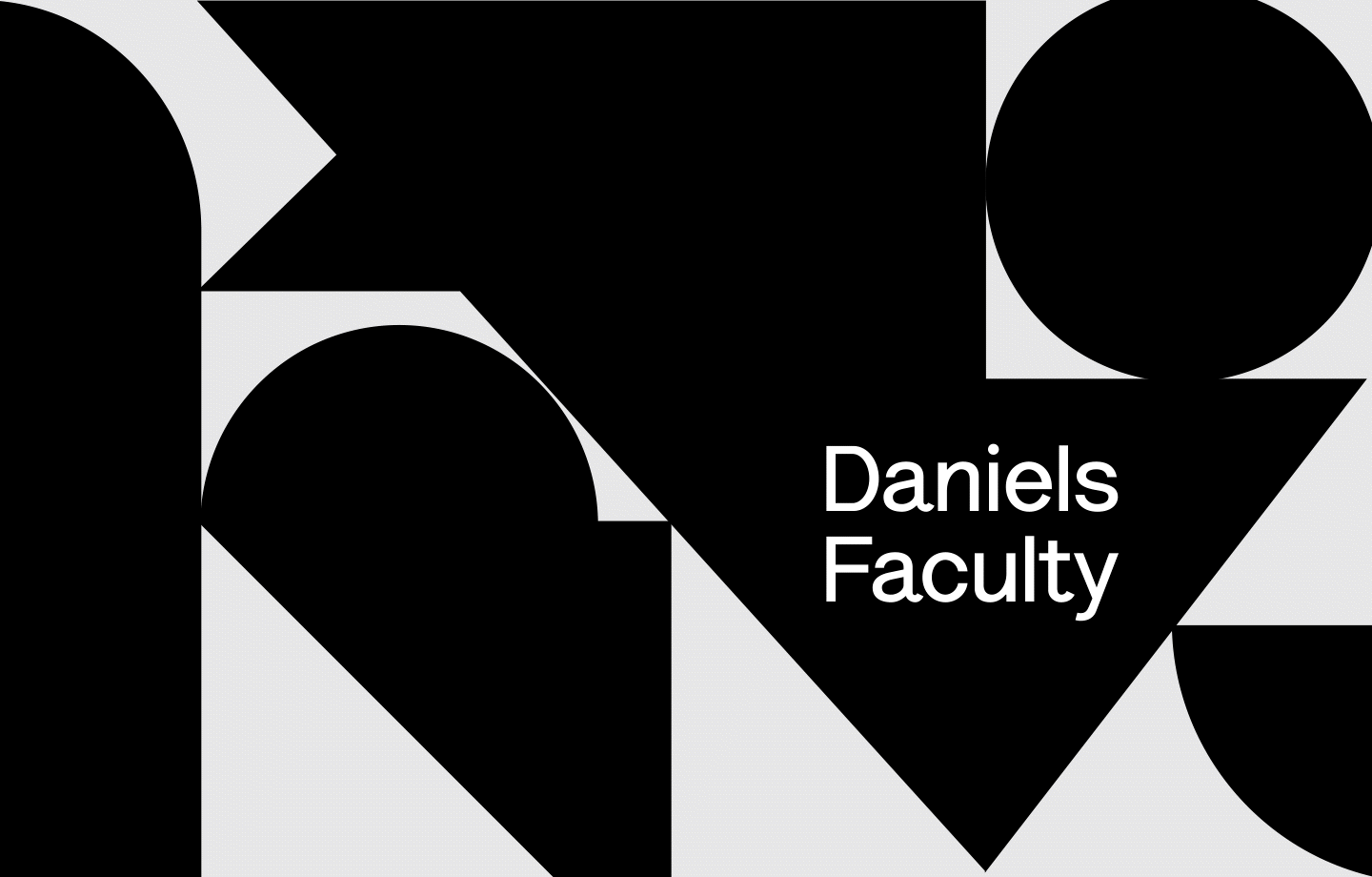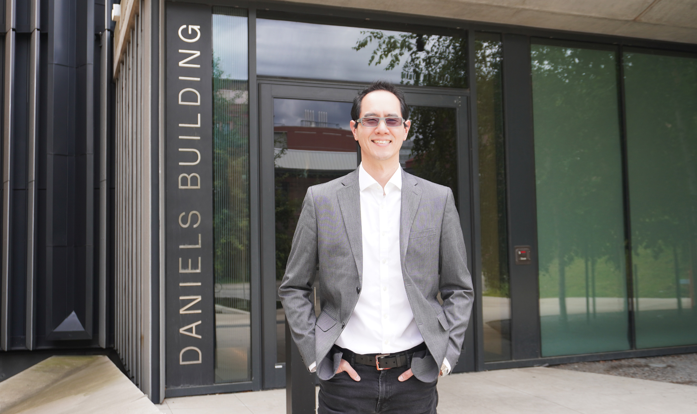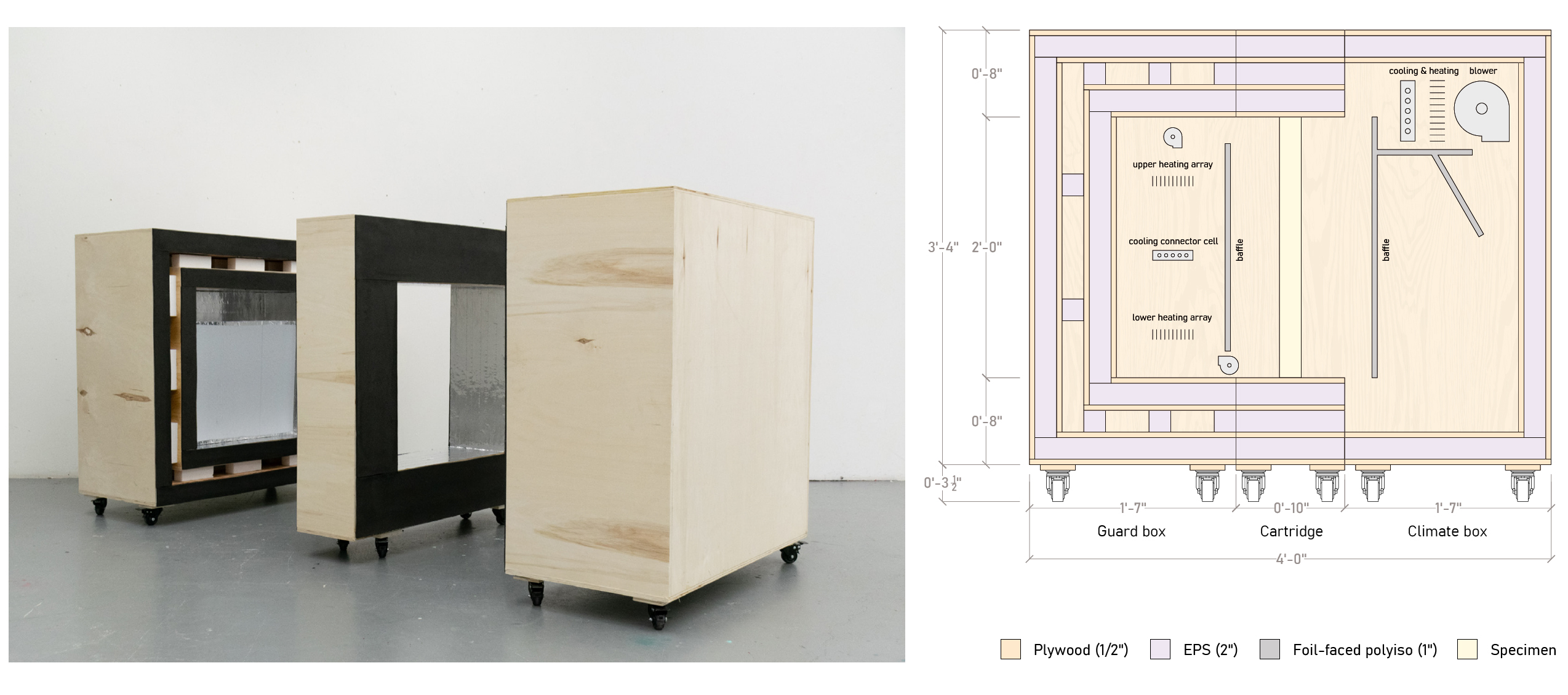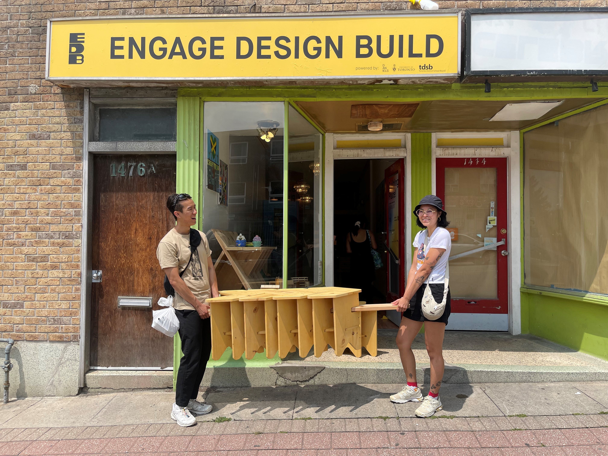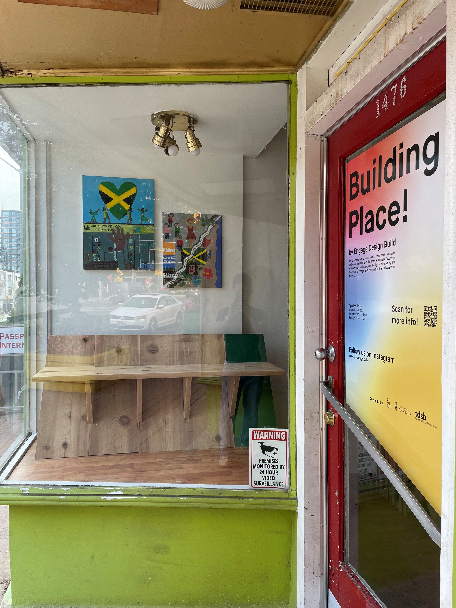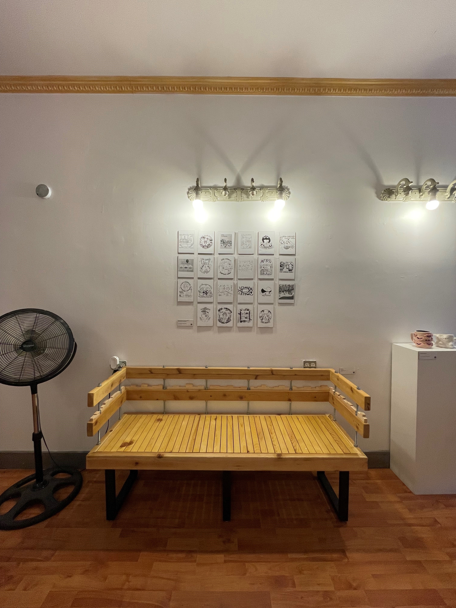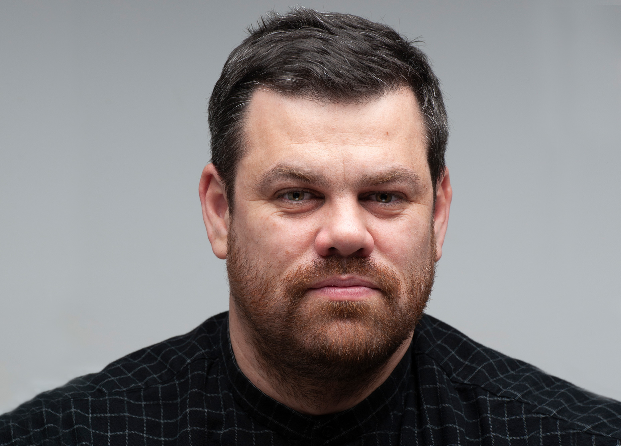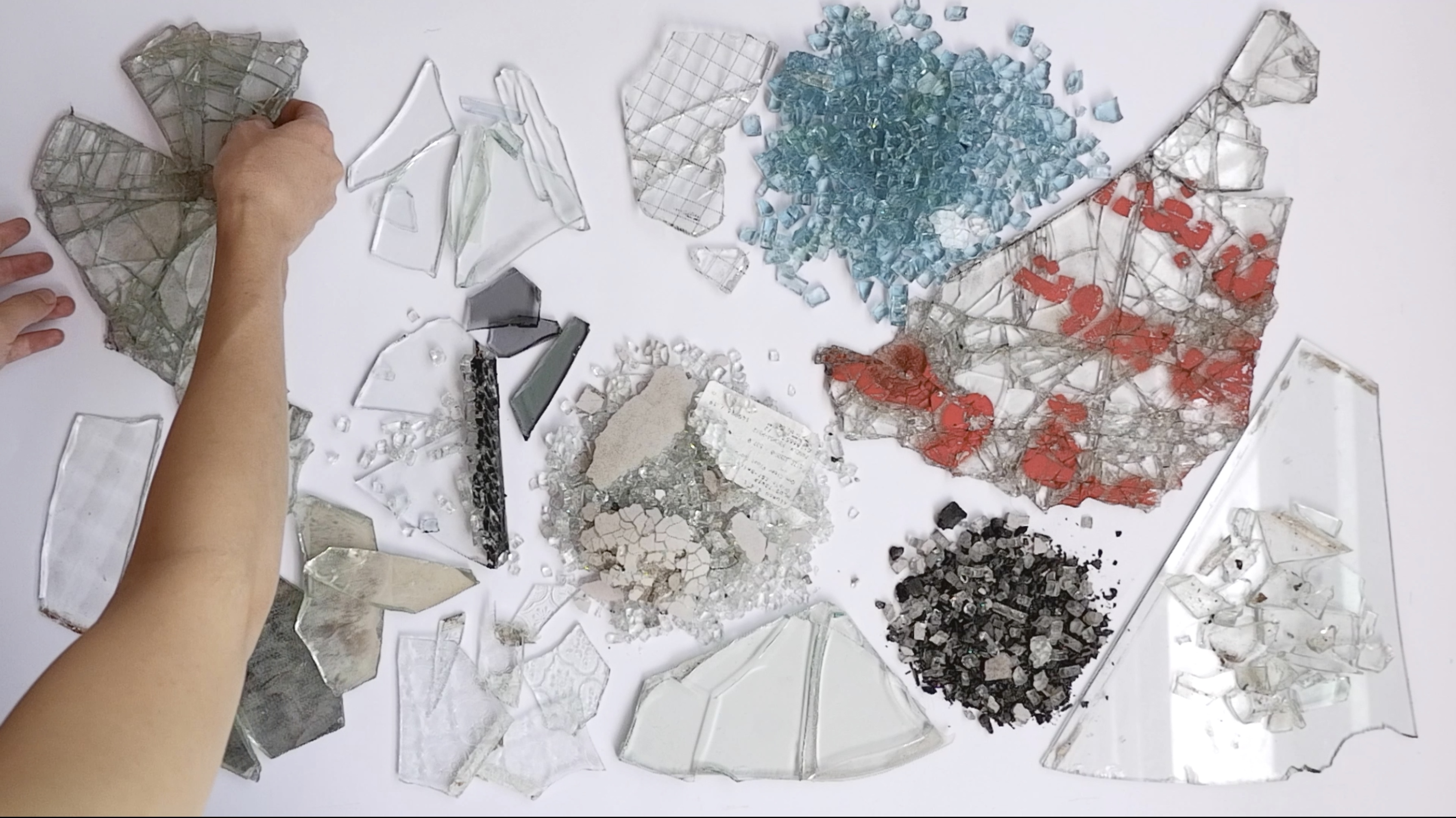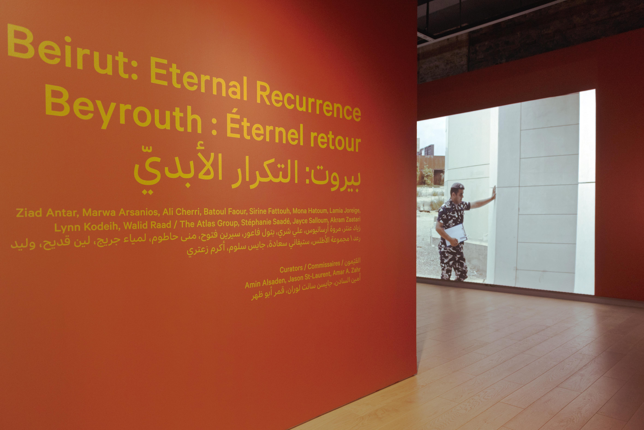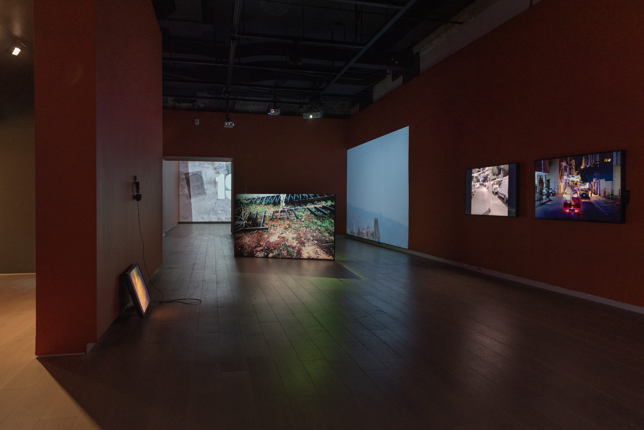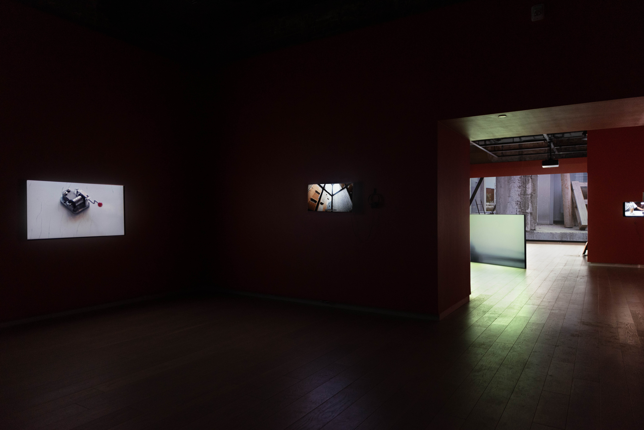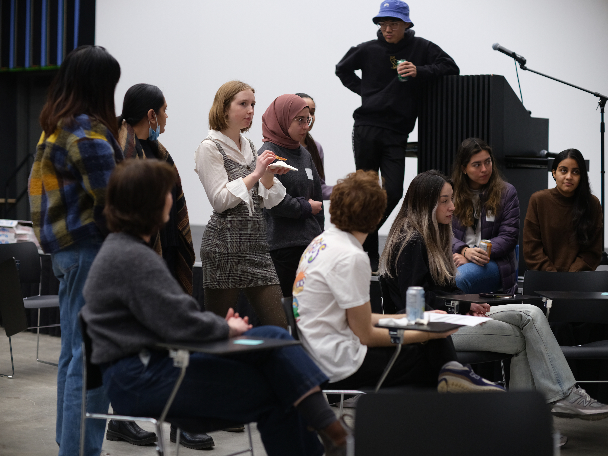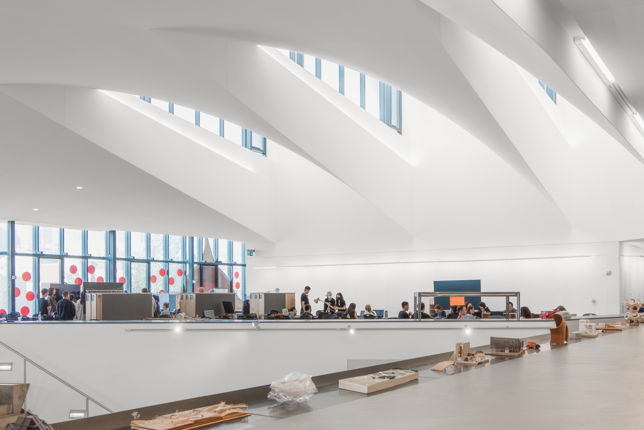The Daniels Faculty community is saddened to learn of the passing of Raymond Moriyama on September 1, 2023 at the age of 93.
Moriyama was a leading light in the world of Canadian and global architecture. While his fascination with environments and architecture began much earlier, his formal education in architecture started at the University of Toronto, where he received his Bachelor of Architecture degree in 1954. His studies continued at McGill University, where he received his Master of Architecture degree in 1957. After establishing his own firm in 1958, Moriyama joined with the late Ted Teshima in 1970 to form Moriyama & Teshima Architects (now MTA). His career soared in the postwar period of significant investment in public architecture, and his buildings contributed to both the nation’s buoyant modern identity and its message of multicultural democracy.
Architecture, Moriyama stated in a 2020 biographical documentary, “has to express democracy, equality, inclusion of all people and social justice. If not, then architecture really is a hollow sham.”
“My appreciation for Raymond’s achievements,” says Robert Levit, Acting Dean of the Daniels Faculty, “began before I knew his name. Twenty some years ago, when I was a newcomer to this city and to Canada, I remember entering the Toronto Reference Library and being startled by its beauty and sumptuous accommodation of public life. Since those days I have come to develop a deep appreciation not only for the much larger legacy of works he has left to all of us, but also for the culture of architecture that he has left to those who have known him and in the firm that he built: Moriyama Teshima Architects. The country and the architectural community will miss him deeply.”
Born in Vancouver in 1929, Moriyama knew that he wanted to be an architect from an early age. After a severe burn at the age of four, he had an extended period of convalescence, during which he became fascinated by his observation of a nearby construction site—an experience that was the spark for his life-long interest in architecture. As a Japanese-Canadian, however, he endured tremendous racism and discrimination. When Moriyama was 12, his father was incarcerated as a prisoner of war, and the rest of his family was forcibly interned in a wartime camp. When Moriyama used the public shower there, he would be teased about his burn-scarred back. Consequently, he took great risk to escape for baths in a nearby river, where he also constructed a treehouse lookout. The totality of this experience instilled in him the powerful combination of landscape, architecture and freedom.
After Moriyama enrolled in the University of Toronto School of Architecture in 1949, Professor Eric Arthur, an innovator in the world of modern architecture, became a great mentor. Arthur’s encouragement, along with a financial scholarship, reinforced to Moriyama that he could succeed with his design talent. Of his University of Toronto education, he recalled, “In many ways, I guess architecture gave me a much better basis to think about life, kind of a push to start thinking about what I could start contributing to the country, to the community.”
Among Moriyama’s many celebrated buildings are the Japanese Canadian Cultural Centre, the Ontario Science Centre, the Toronto Reference Library, the Canadian Embassy in Tokyo, Science North in Sudbury and the National War Museum in Ottawa. While individually unique, Moriyama’s museums, cultural centres, universities, city halls and other public places collectively express his signature inventiveness and humanism. For Moriyama, successful public buildings inspire new physical and emotional experiences.
Moriyama & Teshima’s Yorkville office was a magical place. The partners transformed an autobody shop into a haven that from its gates could easily have been mistaken for a temple. Passing through a lushly planted courtyard, one left the city behind. At reception, one needed to cross an interior moat with lily pads and large goldfish to reach the rear offices. The boardrooms were hidden behind Japanese sliding doors, and the tiered, abundantly daylit open studios were complimented by an adjacent daycare centre for employees’ children. Staff worked hard but also participated in a range of social and wellness activities, including not one but two softball teams—demonstrating Moriyama’s emphasis on both hard work and comfort, humanity and well-being.
Throughout his life, Moriyama was recognized with numerous awards and honours. He was a member of both the Order of Ontario and the Order of Canada, as well as Japan’s Order of the Rising Sun. He received the Gold Medal from the Royal Architectural Institute of Canada, and was an Honorary Fellow of the American Institute of Architects. Moriyama received 10 honorary degrees, including an Honorary Doctor of Laws degree from the University of Toronto in 1994. His buildings received numerous Governor General’s Awards for Architecture and other esteemed design awards.
Long before his retirement in 2003, Moriyama mentored a new generation of architectural leaders, including his sons Ajon (who now runs Ajon Moriyama Architect) and Jason Moriyama (a partner at MTA), along with MTA partners Diarmuid Nash, Daniel Teramura, Carol Phillips and Brian Rudy. The practice bearing his name retains an esteemed reputation for innovation and placemaking.
The sincerest of condolences are offered to Moriyama’s wife Sachi, to his children, grandchildren and extended family, and to his many friends and colleagues.
On September 8, CBC Radio’s The Current with Matt Galloway aired an interview with architect and alumnus Bruce Kuwabara on Mariyama’s childhood experience in a Japanese internment camp and how it led him to make buildings that bring people together. To listen to it, click here.
