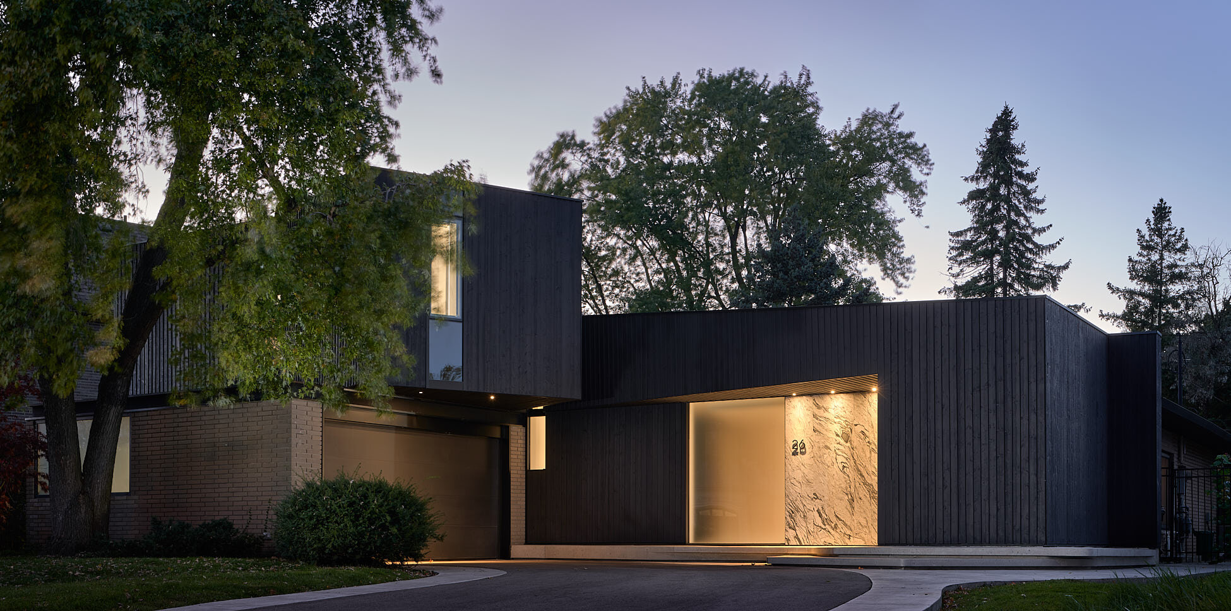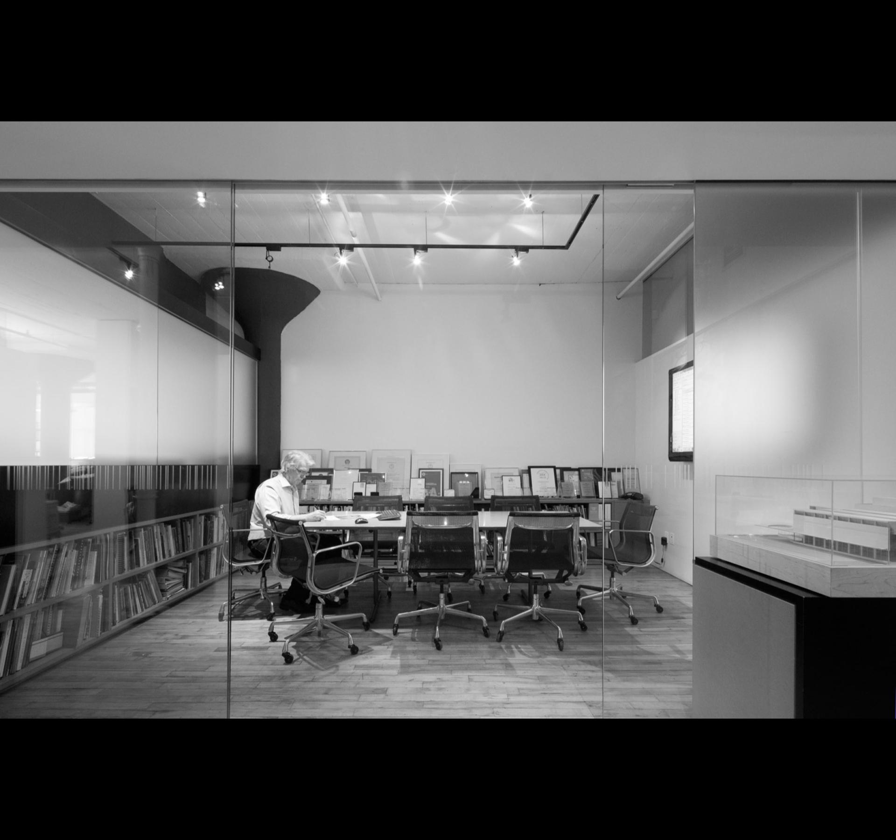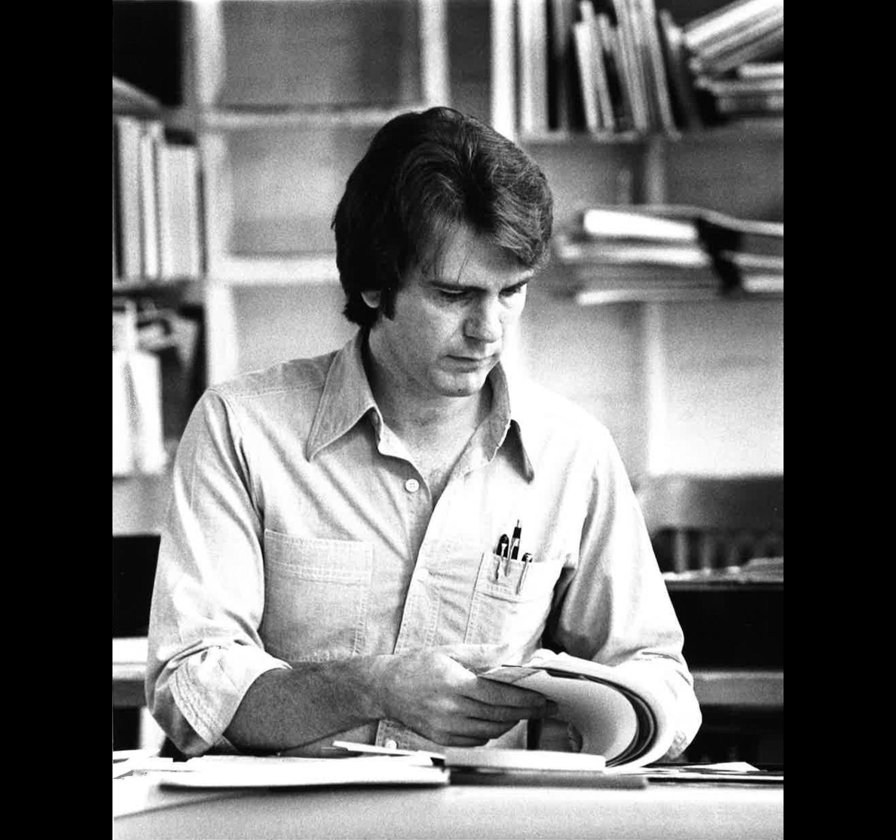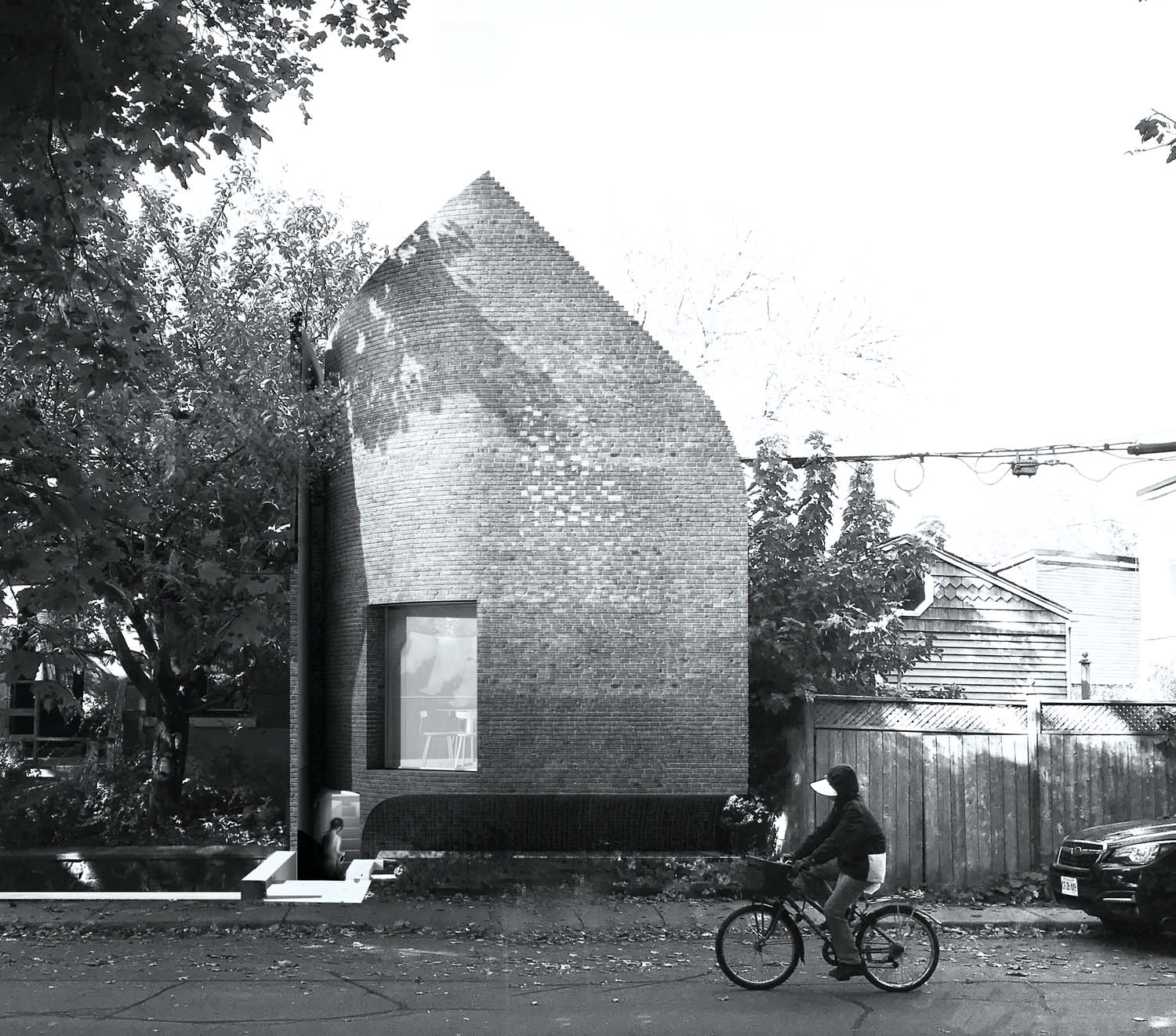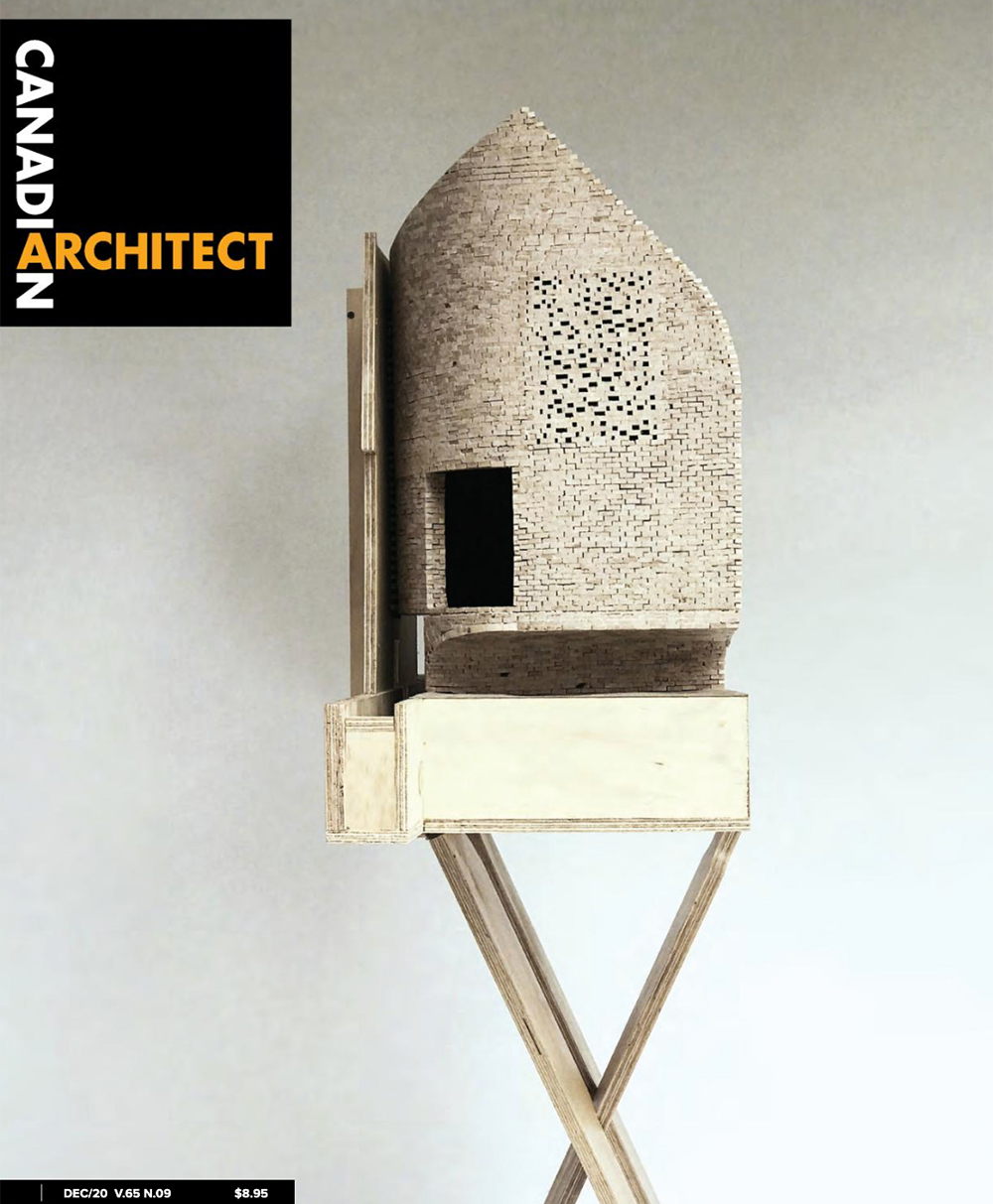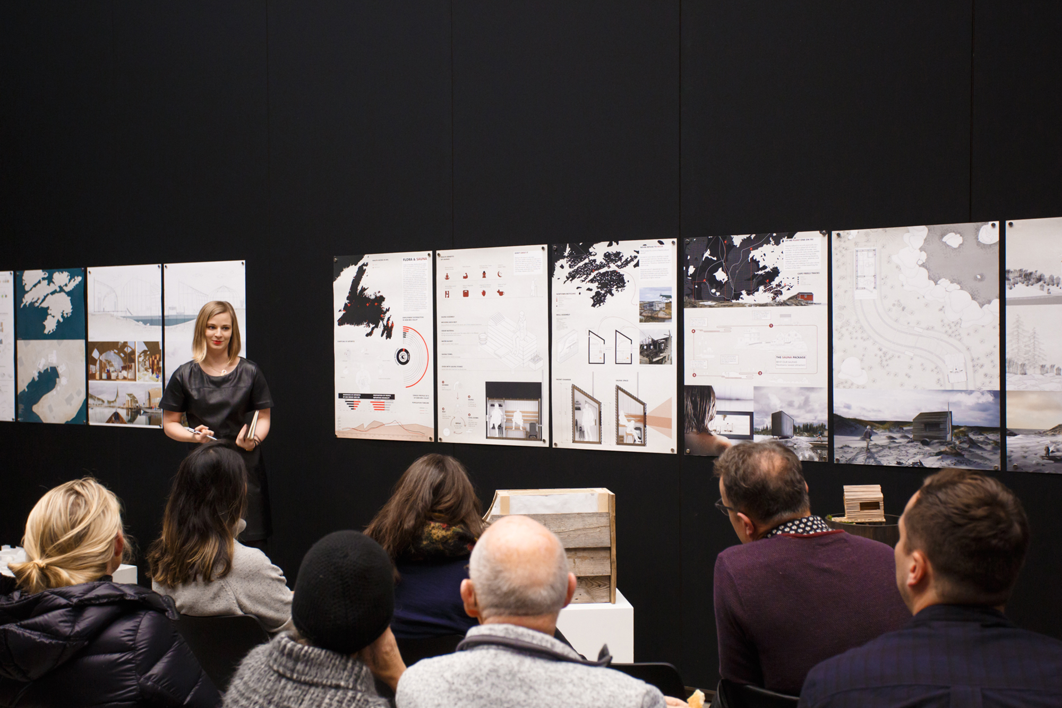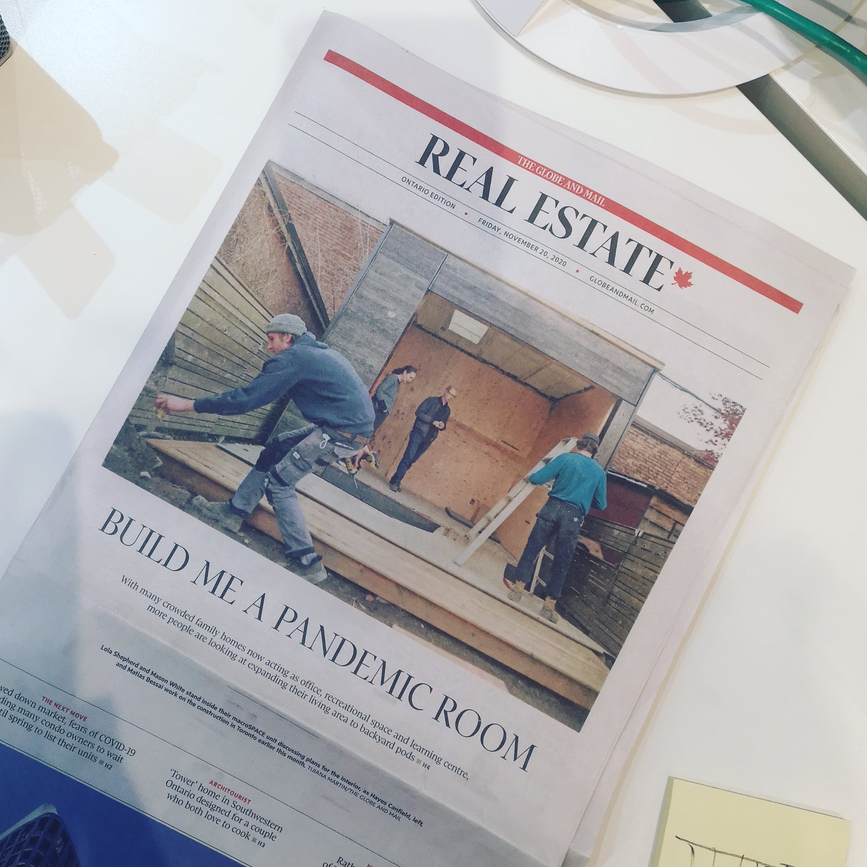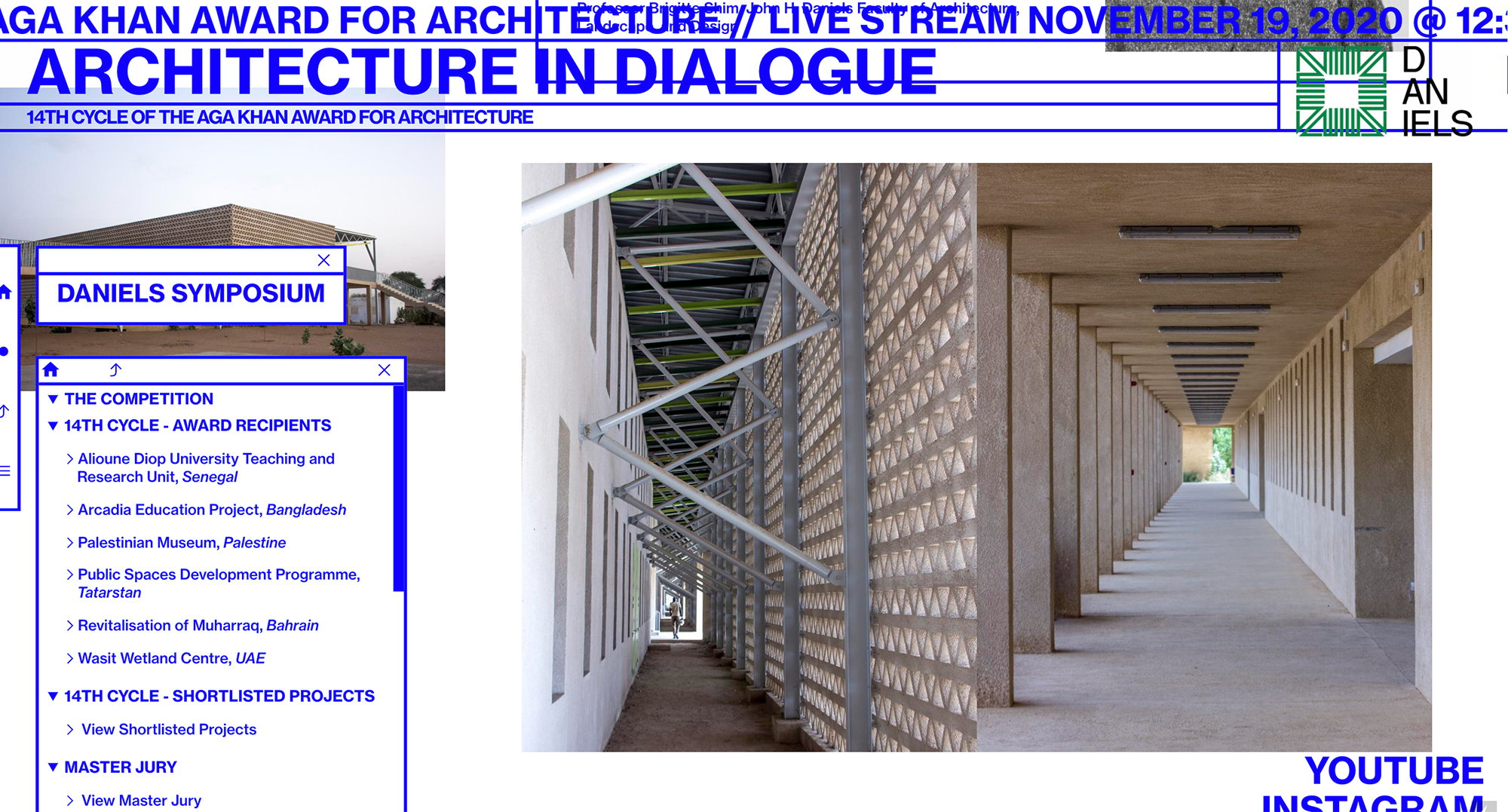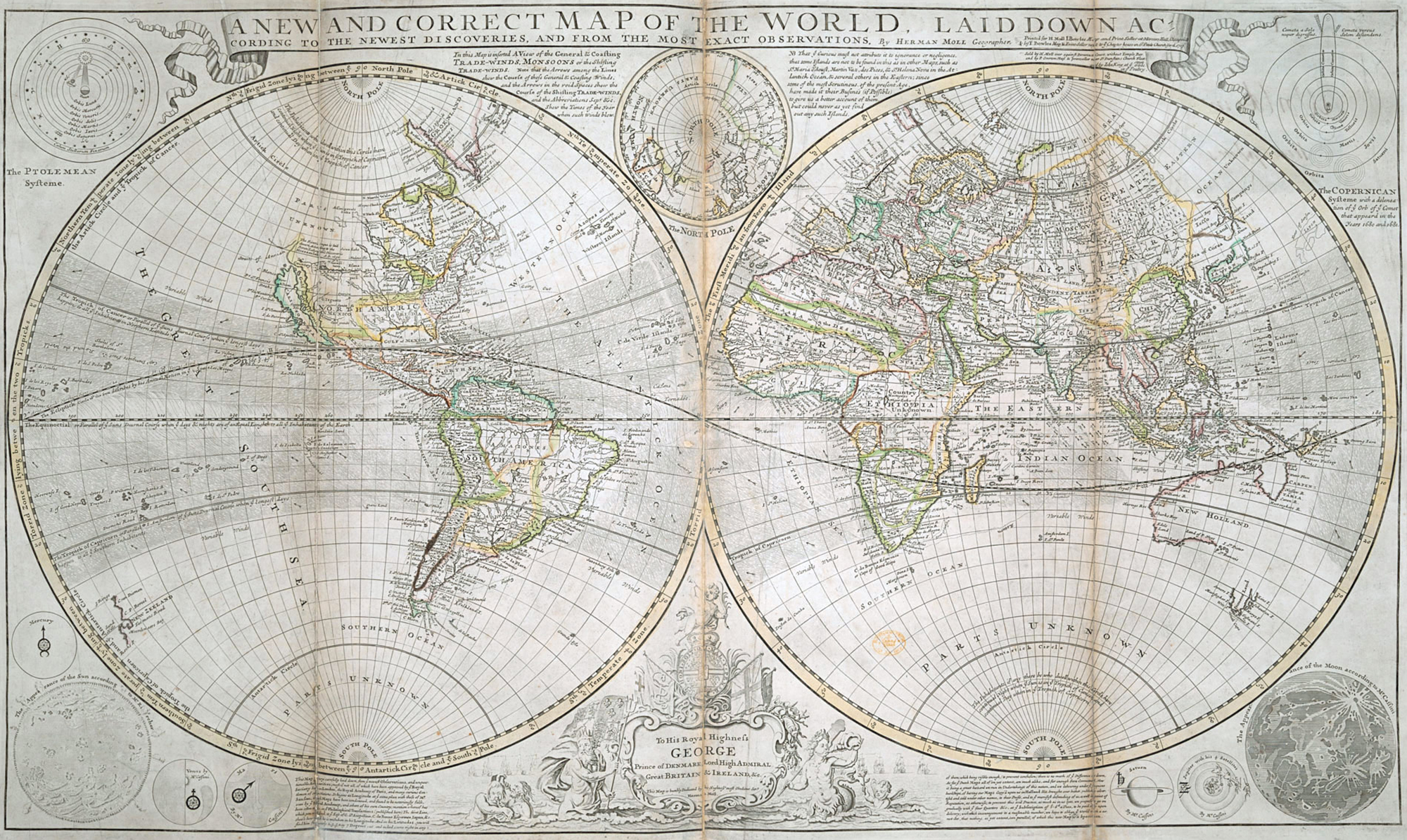“Barry Sampson was a mentor, colleague, master architect, and an exceptional teacher in this Faculty. He taught students the fundamental relationship between design and building and educated over five generations of professional architects. Barry was the very definition of a decent, compassionate, and empathetic human being. He gave us all so much, and he has left a legacy of lifetime learning, teaching, significant buildings and dedication to his profession. Our thoughts and sincere condolences are with Barry's family, friends, students, and colleagues.”
– Robert Wright, Interim Dean of the John H. Daniels Faculty of Architecture, Landscape, and Design
“Barry was a professional colleague for nearly 40 years, and a friend for nearly 50 years. He began to work for me immediately upon graduation and then, some 16 or 17 years later, became a partner in my firm. In the period when he was an employee, he was a key contributor to a number of my more important projects, one notable example being the reconstruction of the Dunbarton-Fairport United Church. Later, as my partner, he was instrumental in delivering our designs for Cloud Gardens Park and the Niagara Parks Butterfly Conservatory.
Later on still, I withdrew from the practice when I took on the deanship at Daniels in 2004. After that, Barry operated altogether independently of me. Two projects from that later period that I think are significant are the McEwen Building for the Schulich School of Business at York University, a relatively recent project of a very high level of environmental ambition, and one of which Barry was very personally proud. And then of course, he was effectively the go-to client representative for the Daniels Building itself, in his role as advisor to the then-dean Richard Sommer. Barry was always very fully committed to social issues. Later in his career, his social commitment turned into a strong environmental commitment, which is reflected both in his work for Daniels and in his work for York University. He was an utterly straight shooter.
In the latter part of his career, he also played a role as a kind of intermediary between architectural educators in Canada and the architectural profession of Canada. He served on a number of accreditation committees at different schools across the country. I think one of the reasons he was frequently invited to do that was that he was seen as a trusted intermediary between the educators and the profession itself. I hadn't anticipated the intensity of the messages I've been getting from other faculty about Barry. Even though I knew he was well liked, I didn't fully appreciate the extent to which that was so.”
– George Baird, former Dean of the John H. Daniels Faculty of Architecture, Landscape, and Design (2004-2009) and principal at Baird Sampson Neuert Architects
“I remember meeting with Barry soon after I arrived to take on the dean’s role. He told me he wanted to retire from teaching to spend more time with his family and concentrate on his practice and other work. My first thought was, "Oh no!" He was still in his prime, and we really needed someone of his calibre and experience at the school. He was a gifted teacher who was able to translate his ideas from practice, which is a rare quality.
So, I asked him to put off his decision. When, sometime after that, I proposed creating a new home for the Faculty at One Spadina, Barry was highly skeptical. He had invested so much in improving the Daniels Faculty's previous building, at 230 College Street. He thought a new, bigger project was unlikely to succeed. But I knew that having the support of someone with Barry’s experience and expertise would be key to undertaking the project successfully. In a not-uncommon example of his fairness and generosity, after working though the scenarios with me, Barry overcame his doubts and became an essential advisor and advocate for One Spadina. He worked with colleagues, our design team, and the university’s notoriously difficult capital projects division. Together, we battled for six years to make that project happen, and I learned a lot from Barry.
When I told Katie Faulkner, the project architect for One Spadina, that we had lost Barry, she shared a telling story. At a particularly fraught moment during the construction of One Spadina, I broke my foot and was unable to attend meetings for a period of time. The university’s capital projects division decided it wanted to cut costs (AGAIN) in ways that would ruin the project and not ultimately save any money. In my absence, they sent their head henchpersons to meet with Barry and Katie to try and have their way. Barry said to them, with a smile: “Well, I see we smell blood in the water.”
But he wasn’t going to let them get away with anything. Everyone involved came to understand Barry’s unrelenting standards, and his commitment to doing the right thing. Barry was an example of how we can be ambitious and stay true to our values and yet still remain open, kind — and, most of all, generous of spirit. I think this is why, even knowing how sometimes brutal and even disappointing the practice of architecture can be, he was able to love architecture and being an architect, to the end. I am really going to miss him, but his faith is something I will keep, and try to share.”
– Richard Sommer, former Dean of the John H. Daniels Faculty of Architecture, Landscape, and Design (2009–2020)
"Barry was a superb teacher and consummate professional. Among his achievements, the renovation and expansion of the attic in the Lassonde Mining Building at the University of Toronto is a favourite of mine. Like this project, Barry was modest on the outside but bold and spirited deep down.
Barry consistently displayed dignity, humour, and most of all, humility. I will miss him as a faithful friend and valued colleague."
– Larry Wayne Richards, former Dean of the John H. Daniels Faculty of Architecture, Landscape, and Design (1997 – 2004)
“I feel privileged to have had Barry as my principal, mentor, colleague and friend; a relationship that evolved over the years. Barry always did the right thing, no matter the extra effort required and without ever seeking out praise. A talented architect and generous teacher, he always sought to create collegial spaces in both built and spiritual form. His legacy lives on through his work, teachings and his keen humour. He will truly be missed by all who were lucky enough to know him.”
– Nene Brode, Daniels Faculty
“Barry will be immensely missed, but I feel so fortunate to have traveled within the same sphere as him these past 15 years, since I arrived in Toronto. I remember a sense of intimidation when I first met him (his reputation as a wise master of the art of building preceded him) and then relief that he was so welcoming and patient. He was a joy and inspiration to have as a teaching colleague over many years, and he served as a mentor to many of us at the Daniels Faculty.
Although he was primarily known as a guru in the comprehensive sequence, Barry was well read and broadly versed on virtually any subject. If you were fortunate enough to bump into him in a chance encounter in the hallways, you could catch up on some of his latest ruminations on theory, history, or urbanism. Having the chance to sit on a review with Barry was an opportunity to gain a wide-ranging understanding of architecture’s impact and relevance at all scales.
Always greeting others with a smile, Barry was kind, humble, and patiently willing to share his knowledge and observations. I learned so much from Barry about architecture, teaching, and the creative life. We are all his students.”
– Mason White, Daniels Faculty
"Barry Sampson was a dear friend, colleague, and mentor. He introduced me to practice and taught me about teaching. I certainly was not alone in this privilege, but Barry often made me feel like I was. His talent went beyond the studio and the classroom and showed itself in his tremendous sense of humour and his compassion. Heavy situations never diminished the joy he took in making the world a better place through architecture.
At the Daniels Faculty, Barry was an immeasurable asset. As founding architect of the comprehensive building studio, he led us in the promotion of integrated design as a multivalent, creative exercise. Barry’s approach to sustainable practices in architecture and urban design as generative — even seminal — design strategies, rather than as inventories of evenly distributed must-have “features,” was central to his teaching innovation. We all witnessed how far his strategy goes in introducing students to the reaches of design, and in dispelling the notion that conceptual rigour is limited to the stages of formal investigation. He lived by this approach in practice, and it is recognizable in his most exemplary and accomplished projects.
It's still difficult to imagine the full impact of Barry’s absence, on so many fronts. At the same time, he is leaving us with so much, and it will be our duty to pass his legacy on to those who didn’t have the chance to know him. He will be remembered. And we will be retelling Barry’s jokes for a long time. "
– Pina Petricone, Daniels Faculty
"From the first time that I met Barry when we were first-year architecture students at the University of Toronto, to the last conversation I had with him while he was fighting cancer, he was the same person: a lifelong friend who was extremely thoughtful, gently humorous, and courageous. His family has lost a loving partner and a father, while the world of design and education has lost an amazing architect and teacher. Barry had mastered a comprehensive critical approach to integrated sustainability, architecture, and teaching. Look at his family and friends, colleagues and students, and his buildings and drawings. "
– Bruce Kuwabara, founding partner at KPMB Architects
"My first experience with U of T was teaching architecture students in Europe. Following that encounter I accepted an offer to do the same in Toronto. When I got to the mothership, there was a palpable chilliness that could have been weather-related or the atmosphere generated by the taciturn Canadian character. Soon it became apparent to me that there were many passionately held positions and ideologies that stalked the halls of the School of Architecture. It was in that context that I met Barry.
After we had both critiqued a student’s work, Barry turned to me and said, 'Oh, so you’re one of those formalists.' The jab was followed by a warm smile as he said, 'It’s ok, I’m a formalist too.' Of course, Barry was much more than that, but his initial offer of friendship and moral approbation, with the dollop of humour, was much appreciated.
From that encounter we developed a warm relationship that included many years of teaching together and many conversations. If you made a sketch of an idea and showed it to Barry, he always reliably had a thoughtful opinion and a knowing reference to discourse. As an educator Barry, did not proselytize for his own religion; instead, he thought about what would be good for students to know and experience. In these times of amplified self-promotion, Barry’s reflexive generosity and instinct to do the right thing are exemplary. Barry was a wonderful colleague whose presence I already missed after his retirement, but will now feel even more strongly."
– Steven Fong, Daniels Faculty
