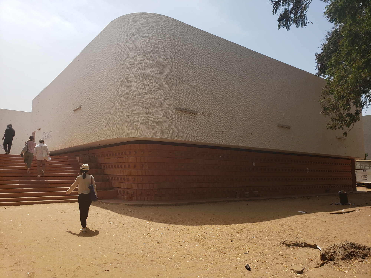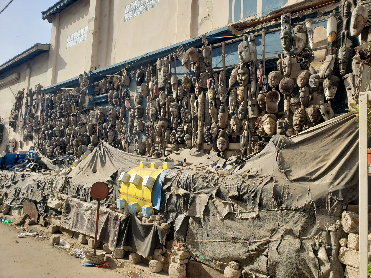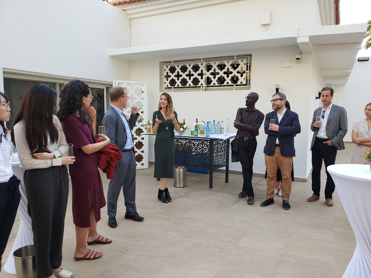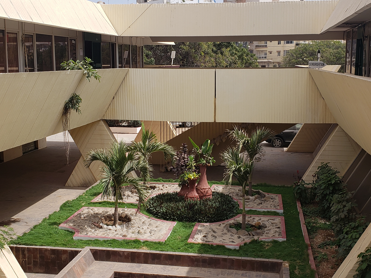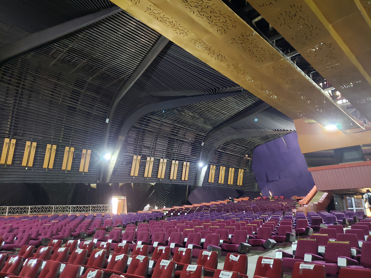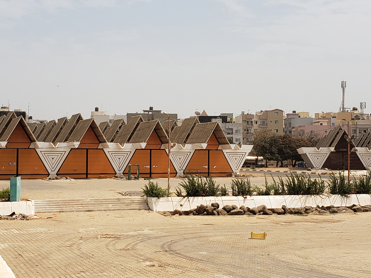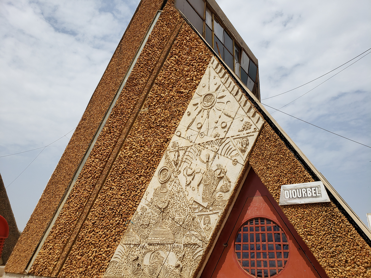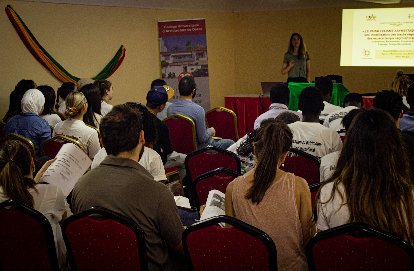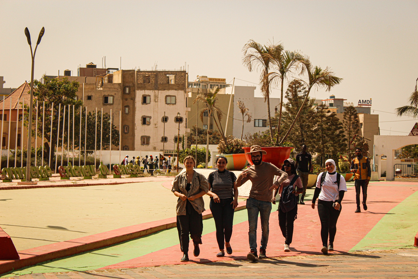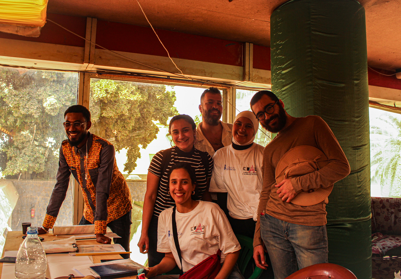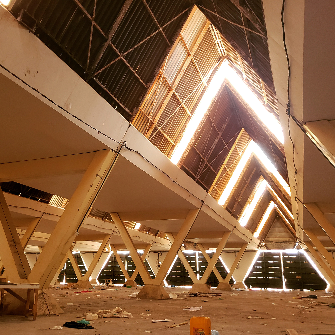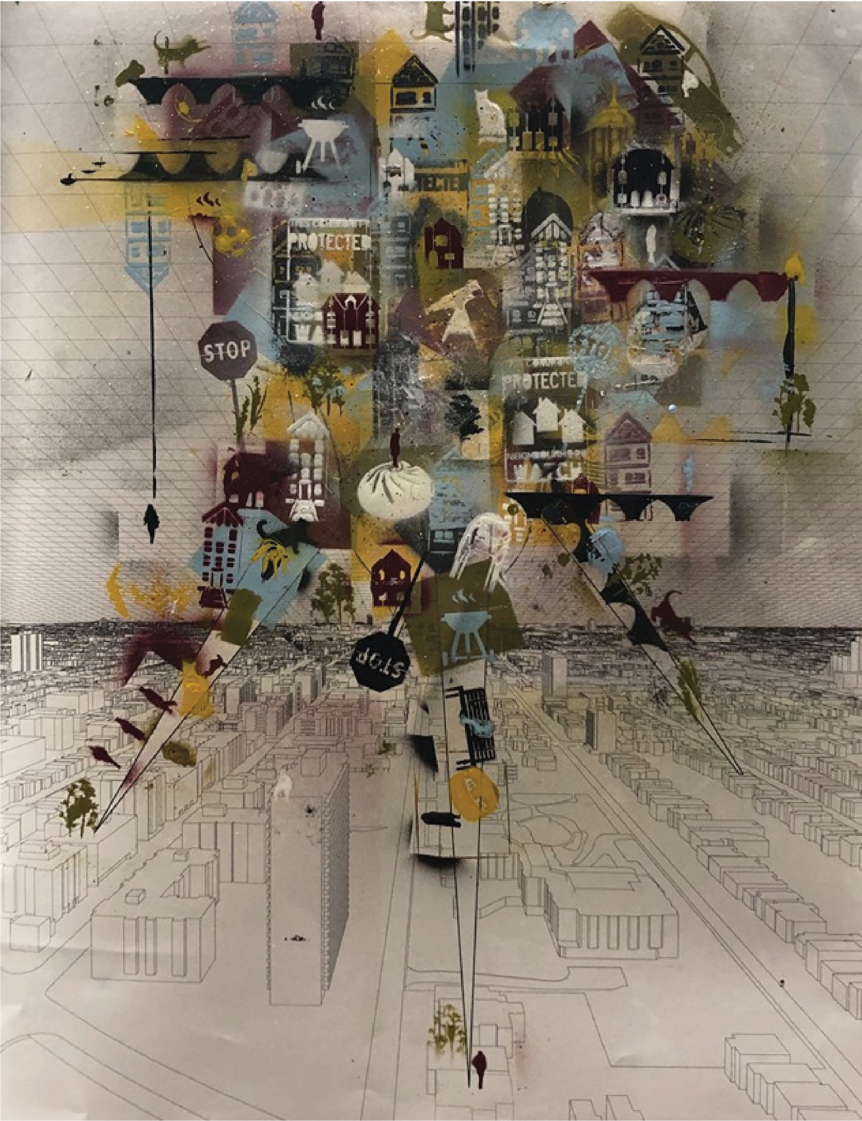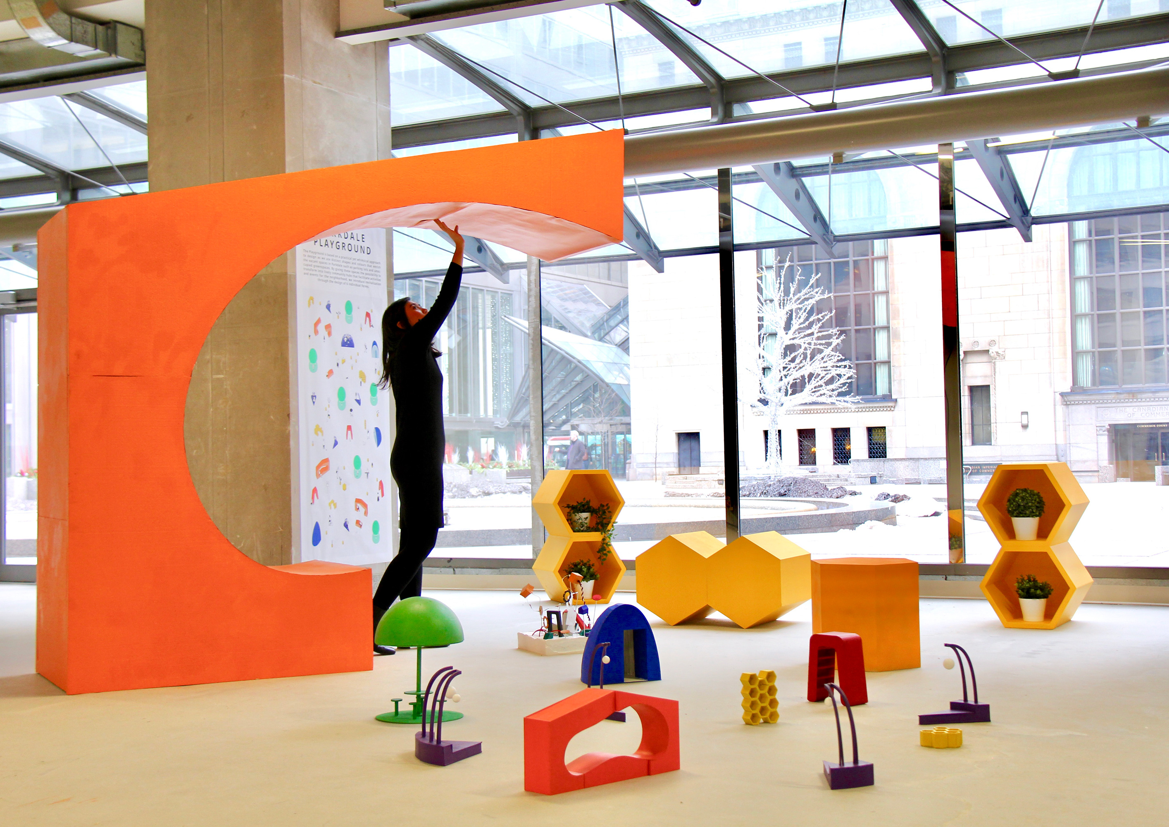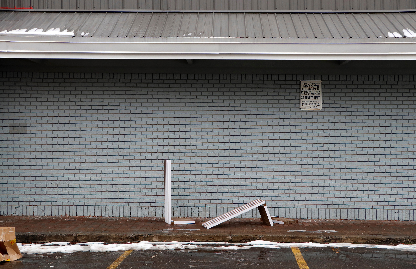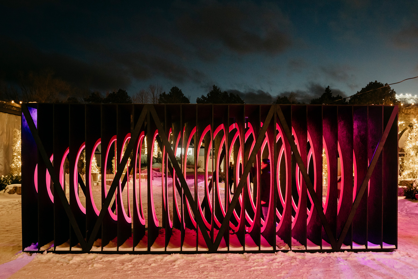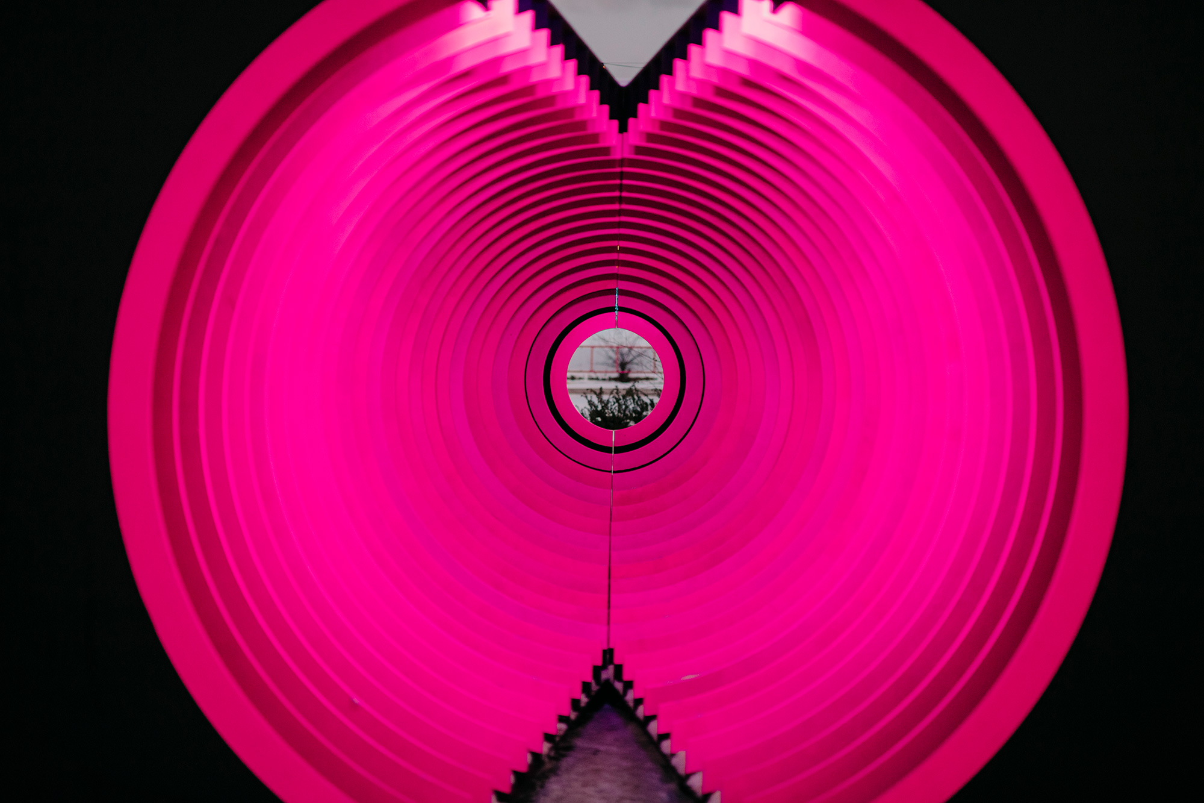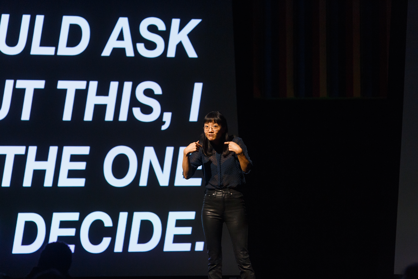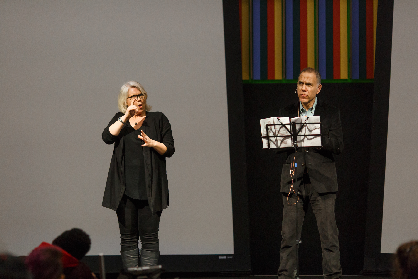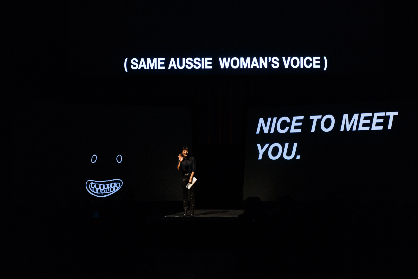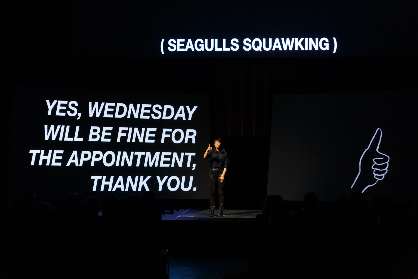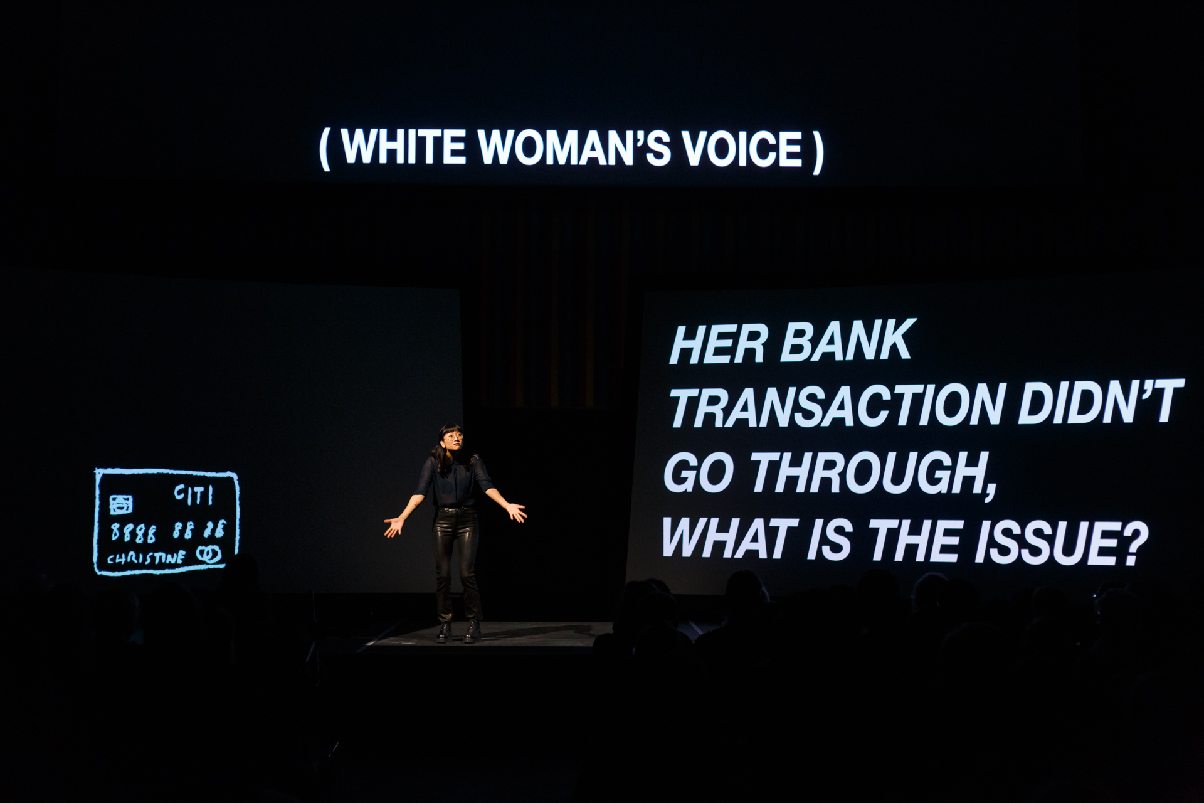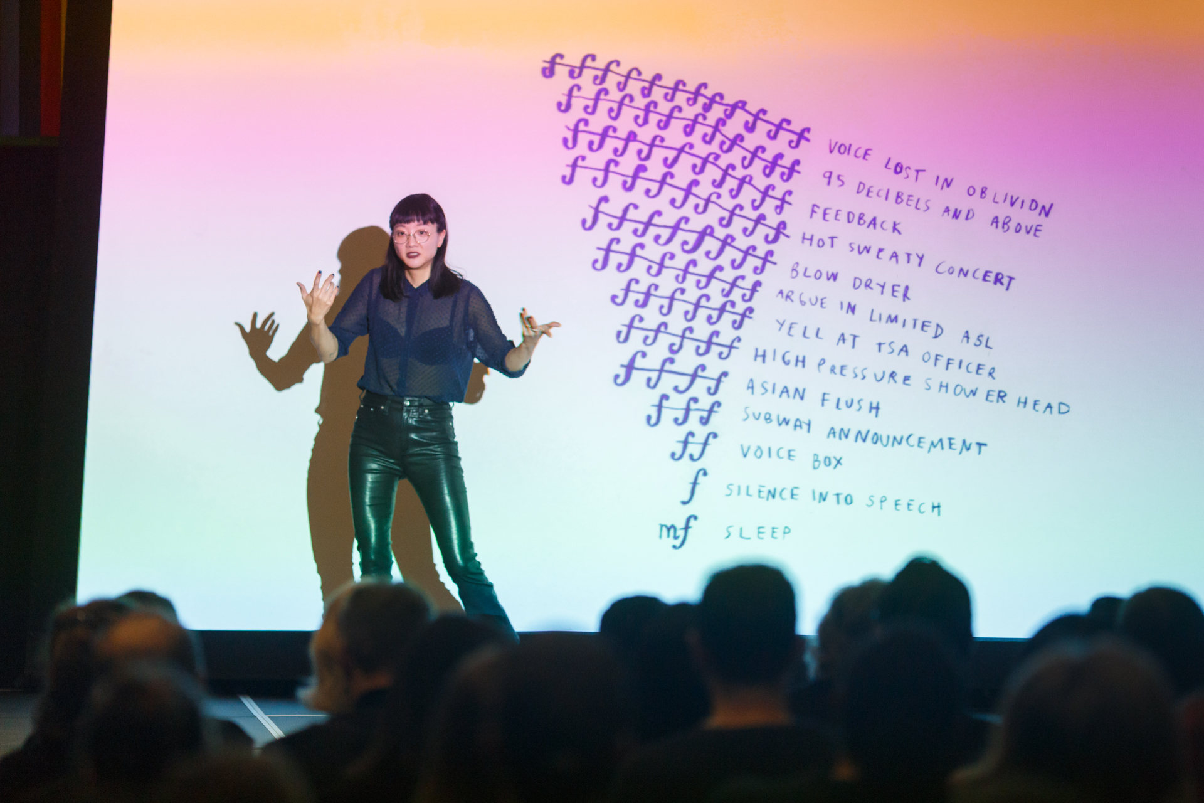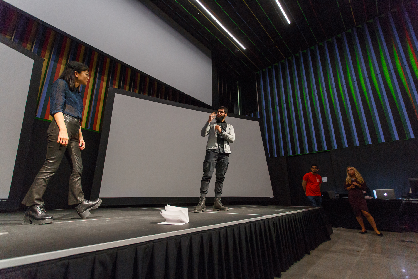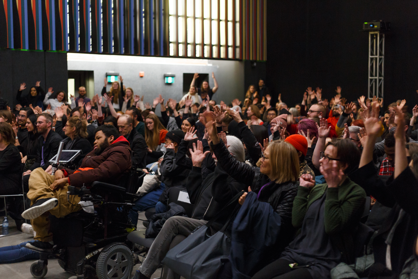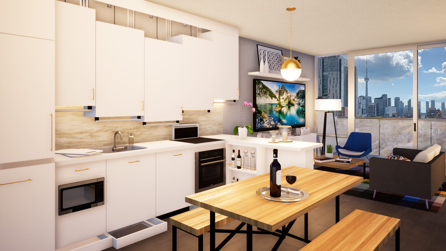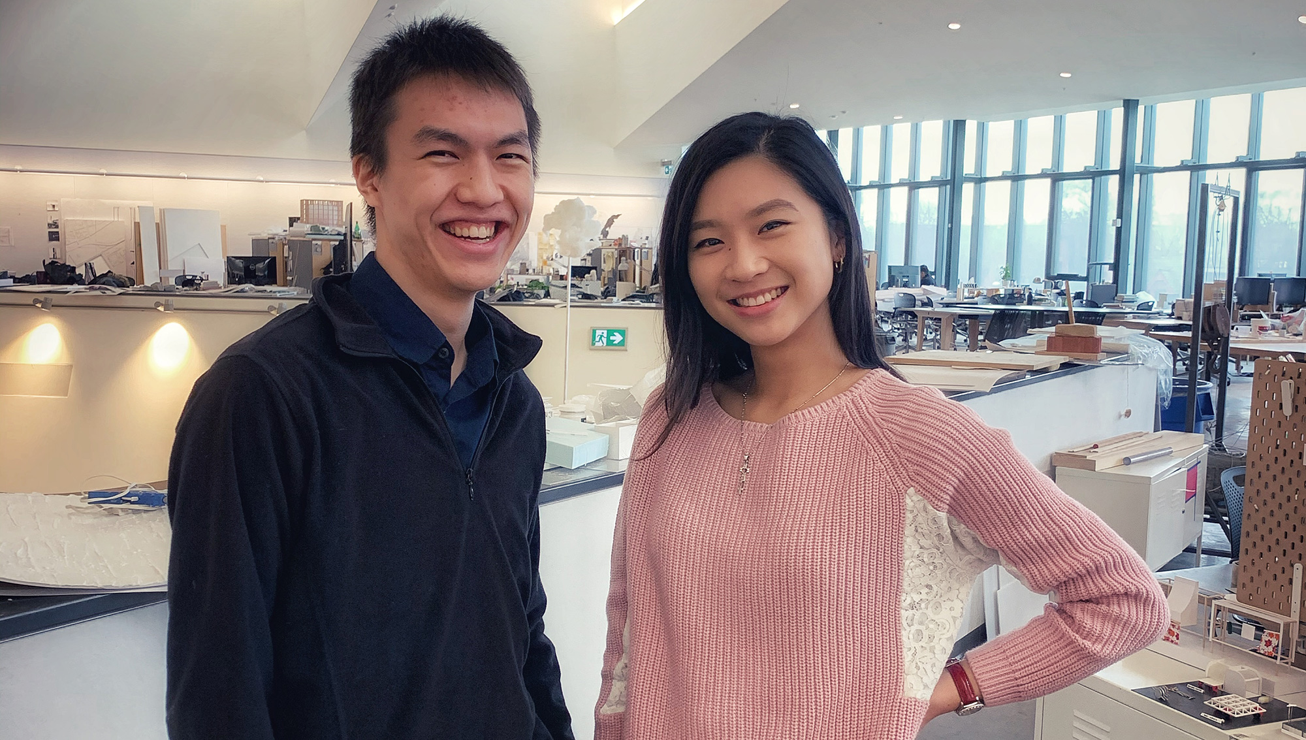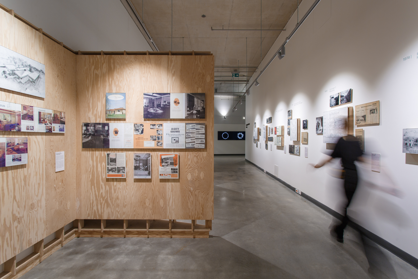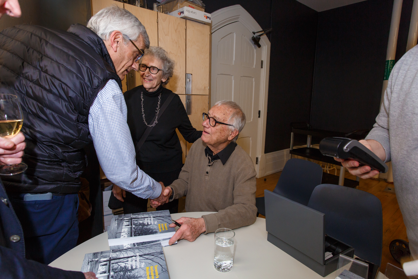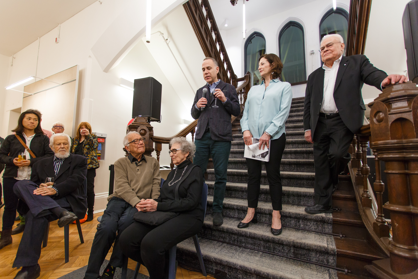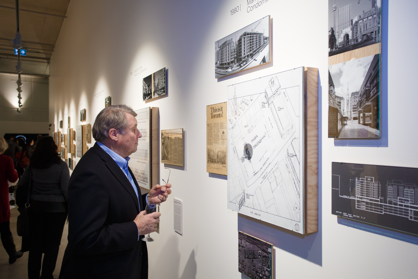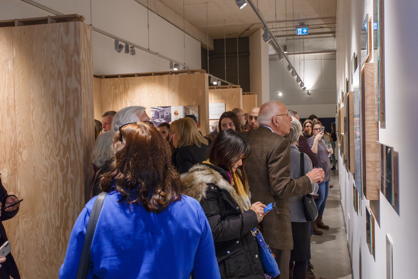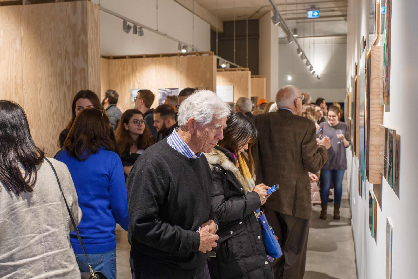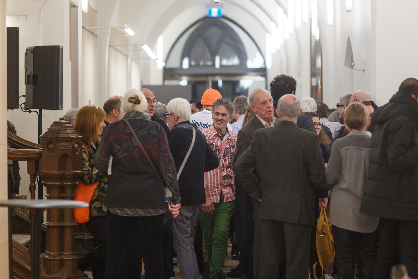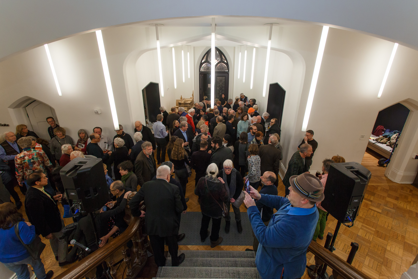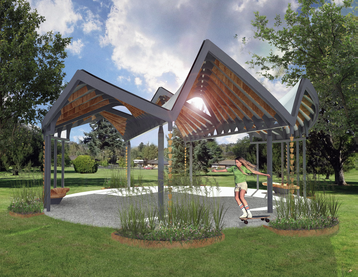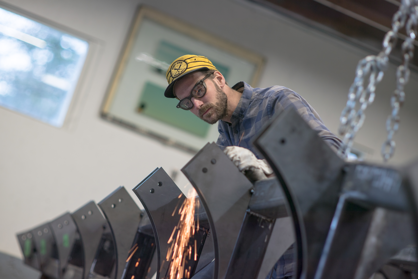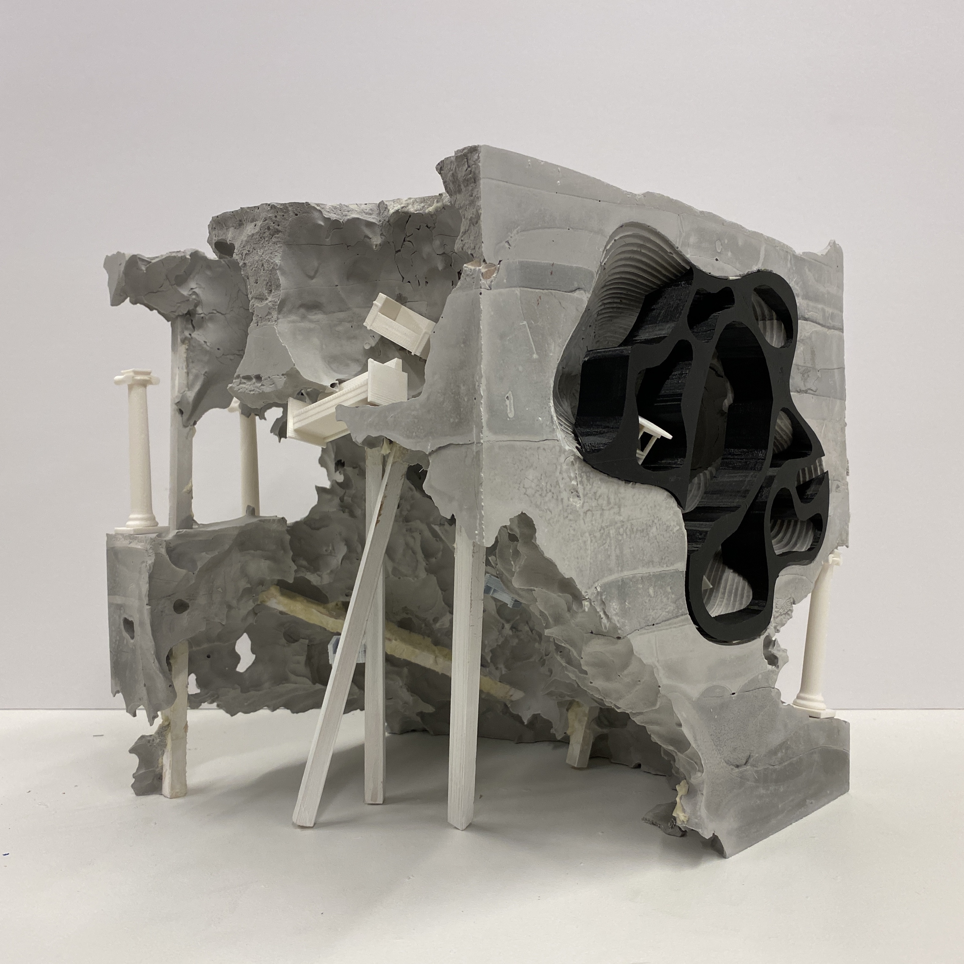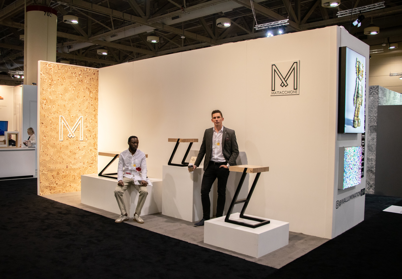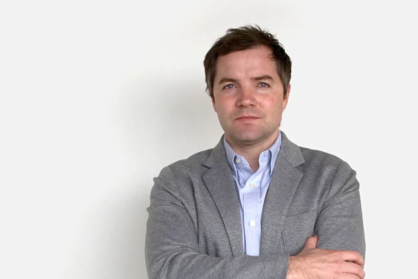
30.03.20 - Sessional lecturer Drew Sinclair writes about running his studio from home
Architects aren't used to social distancing. The field is collaborative, with an emphasis on close-quarters work in open studios. Drew Sinclair, a sessional lecturer at the Daniels Faculty and managing principal of SvN Architects and Planners, wrote for Toronto Storeys about some of the challenges (and successes) he has encountered as he has shifted his practice to a work-from-home routine in order to mitigate COVID-19 risks.
Drew writes:
Is it working? In some ways, yes. We have found early success using Google hangouts for working sessions, Jamboard for collective drawing (while also sending trace paper and pens to staff who need it at home). We’ve implemented a communication rhythm, mimicking our typical office habits, starting with a Partner huddle every morning, immediately cascading into various project team huddles. We also brought our usual all-staff social and status meetings online from the Weekly Forum to "The Kitchen" — a new digital environment that simulates the daily lunch crush in our office each day at noon.
But we are still finding our footing in other areas, presumably the same issues many creative workplaces are experiencing. We need to rely on the imperfect infrastructure of our homes. The situation in the world has disallowed us from addressing or changing the shortcomings of internet service or physical environment, so our key staff are having to make do. Sometimes with great impacts on productivity (and morale!!). Our methods of managing the work and flowing tasks from our project leads through to our professional teams, is evolving slowly as we figure out ways of reproducing the efficiency of a list written or pinned to the wall. There are digital tools to help with this but it’s hard transferring something that happens so naturally in our physical space to something we have to diligently monitor ourselves and translate into a set of digital behaviours. And lastly, the learning environment and constant exchange of ideas, described above, has not yet been perfectly replicated in the new online environment we’re working in, but we’re definitely "Doing our F*cking Best."
Read the full story on Toronto Storeys.


