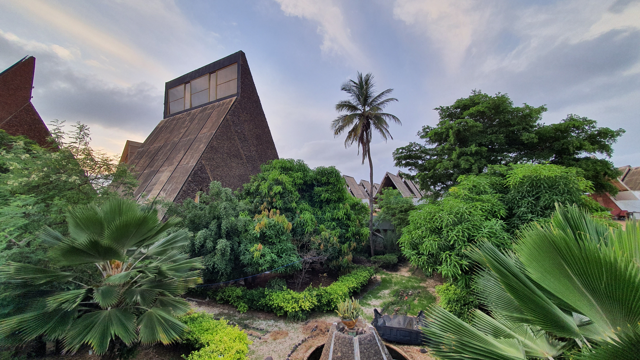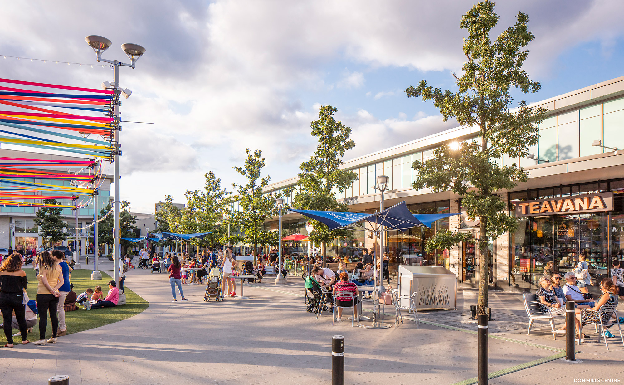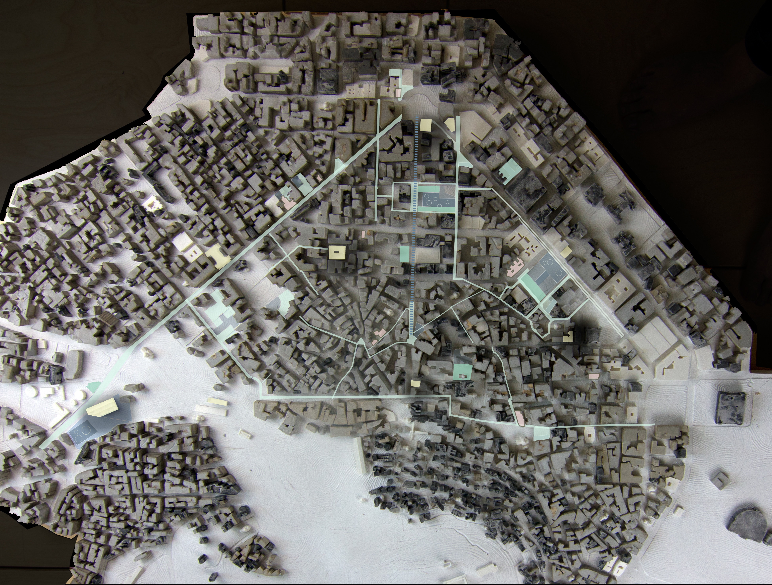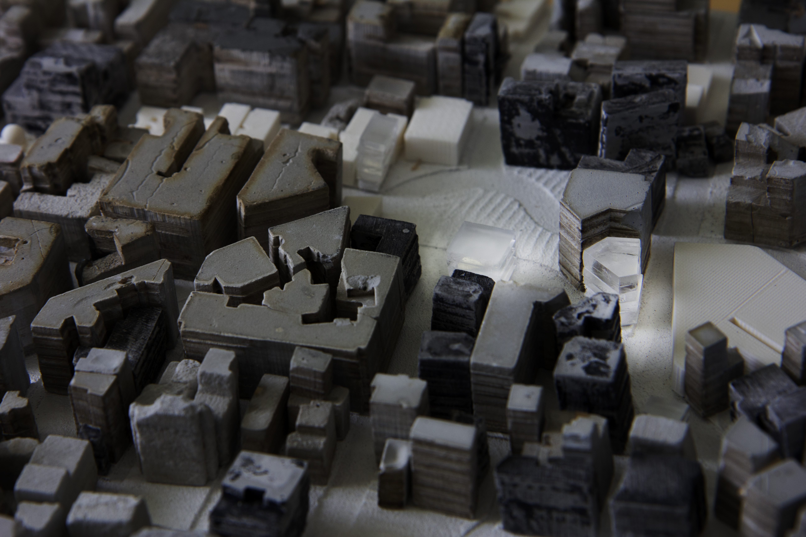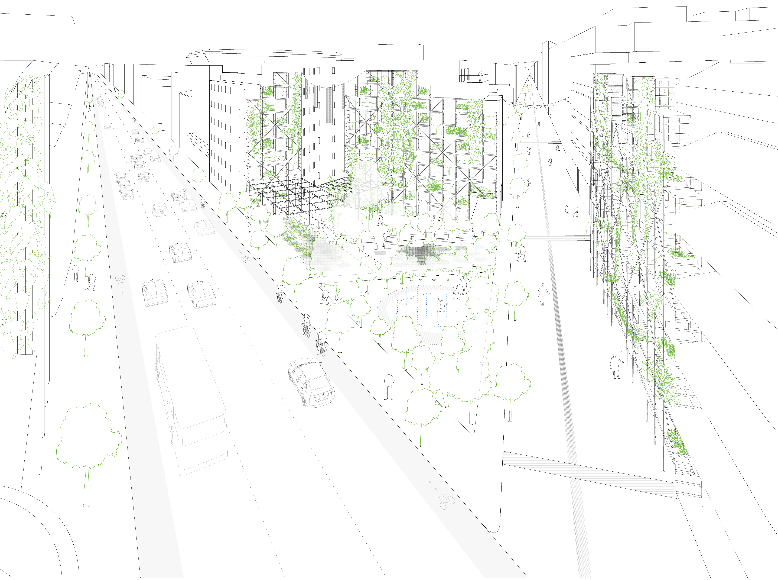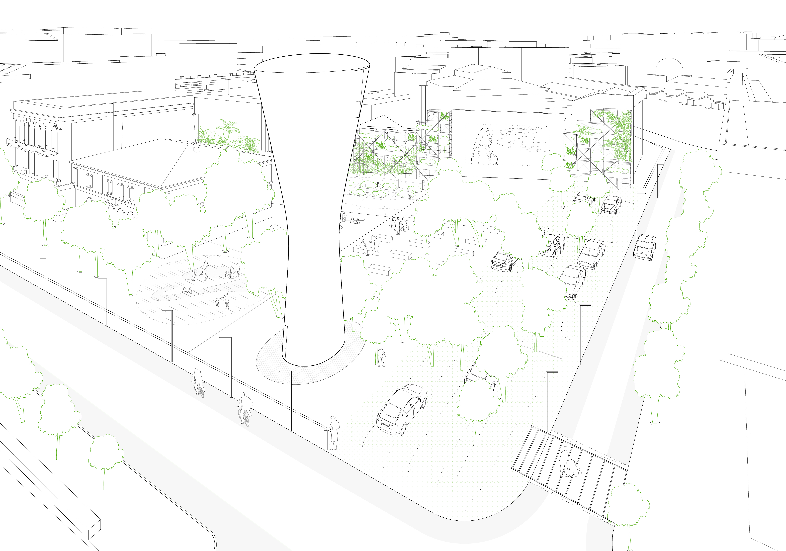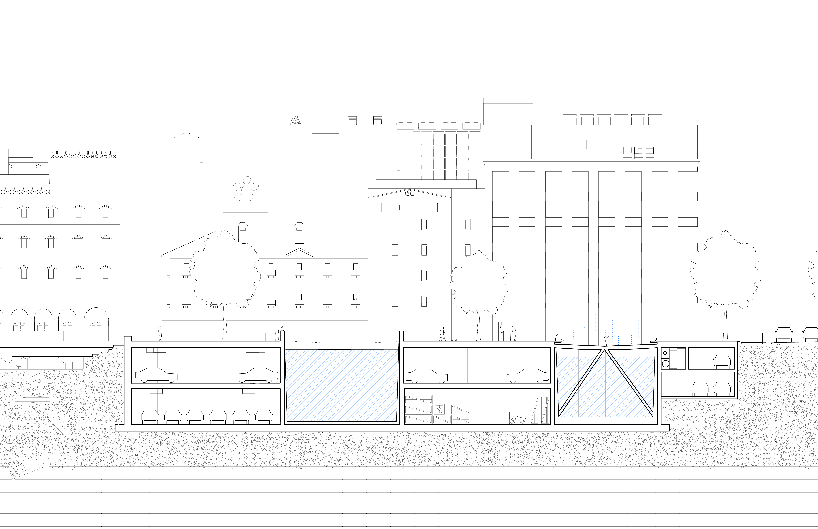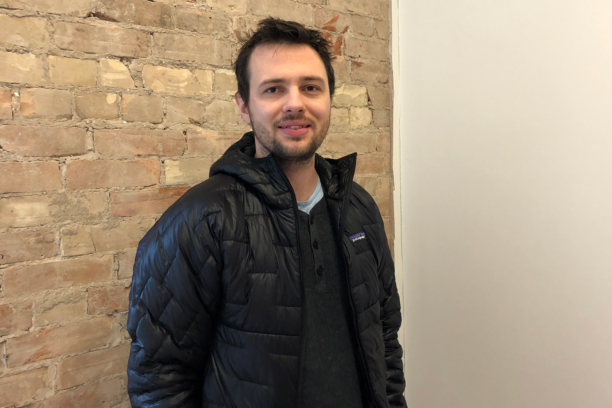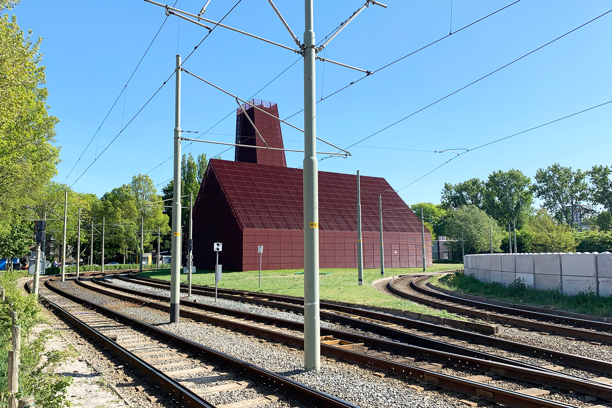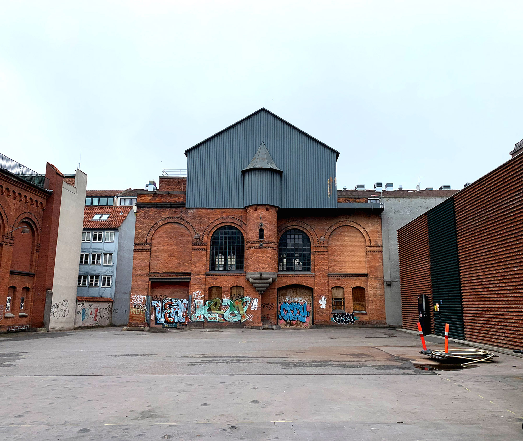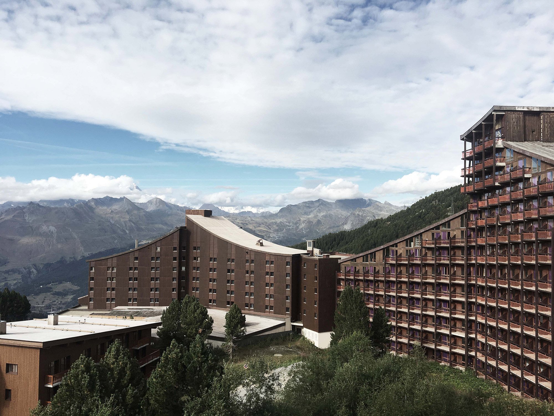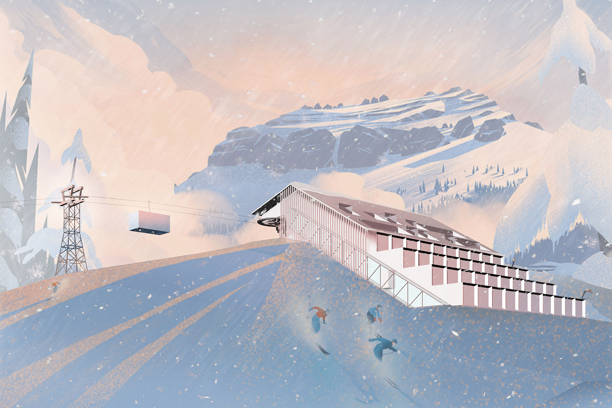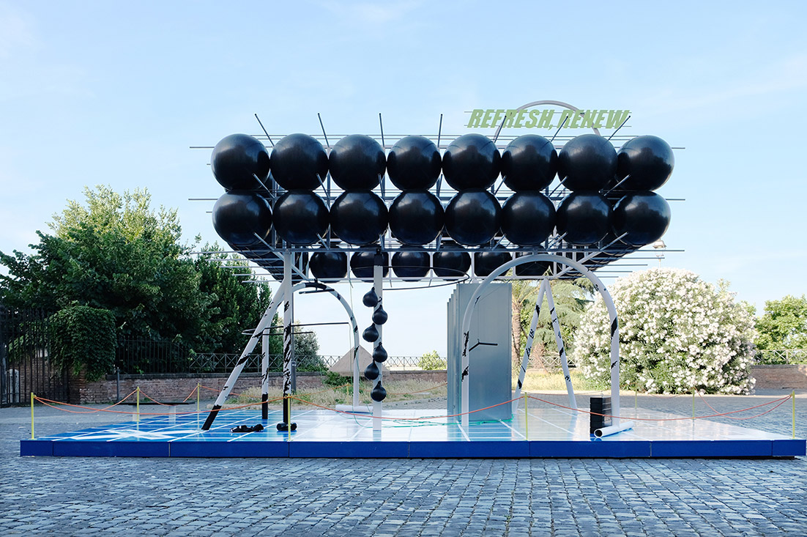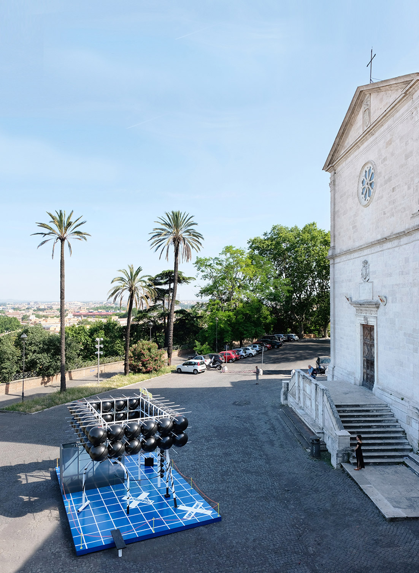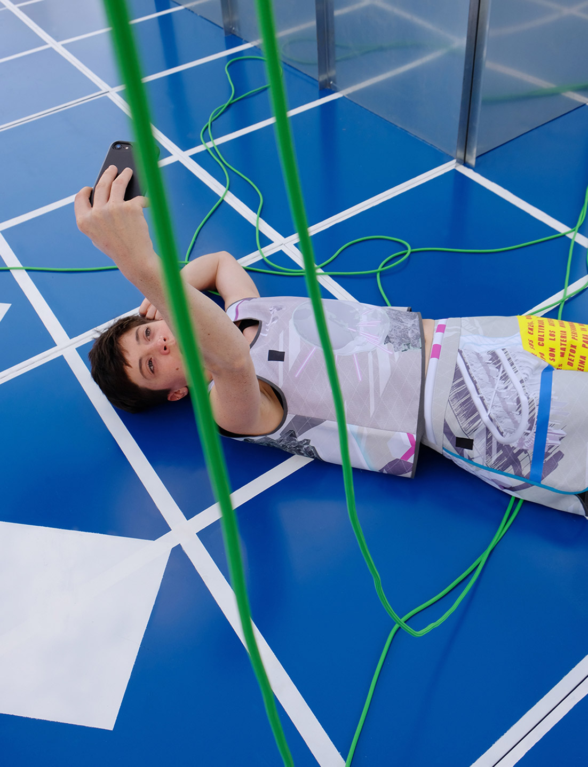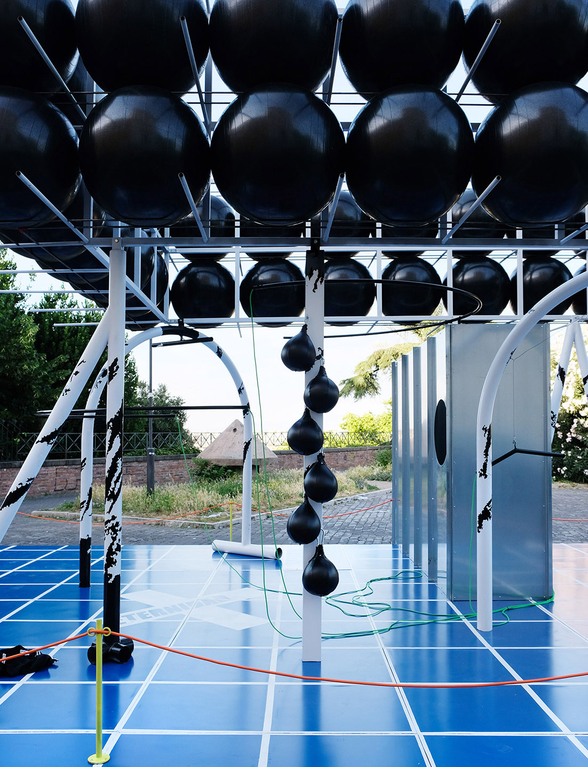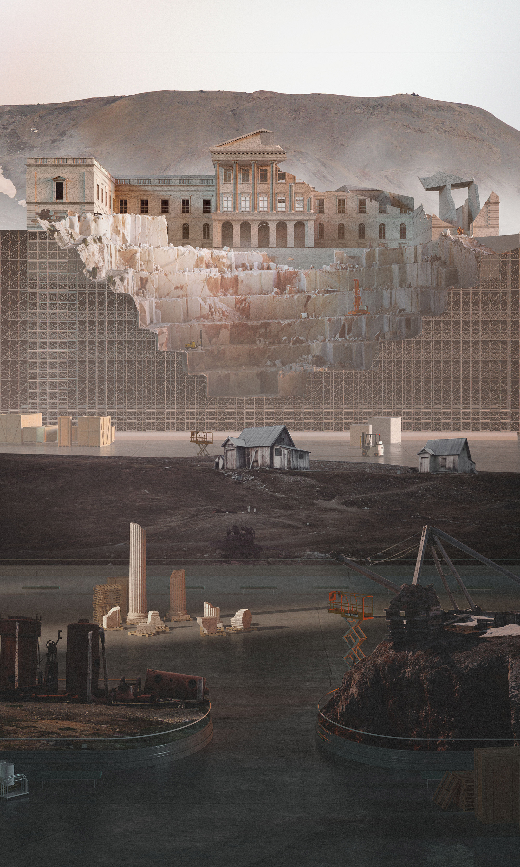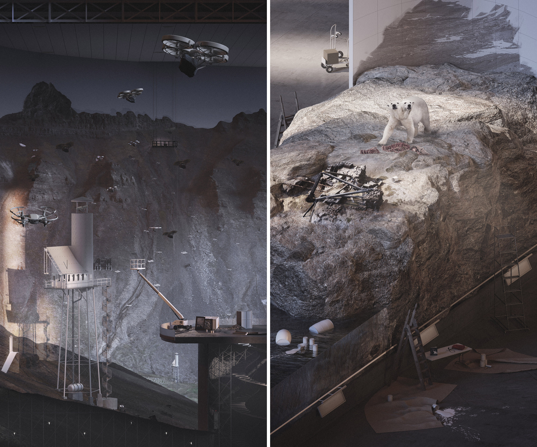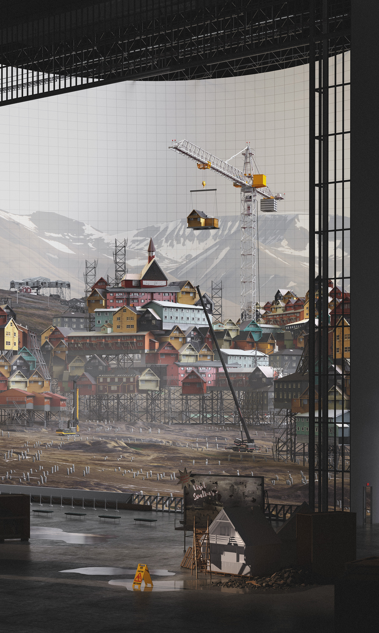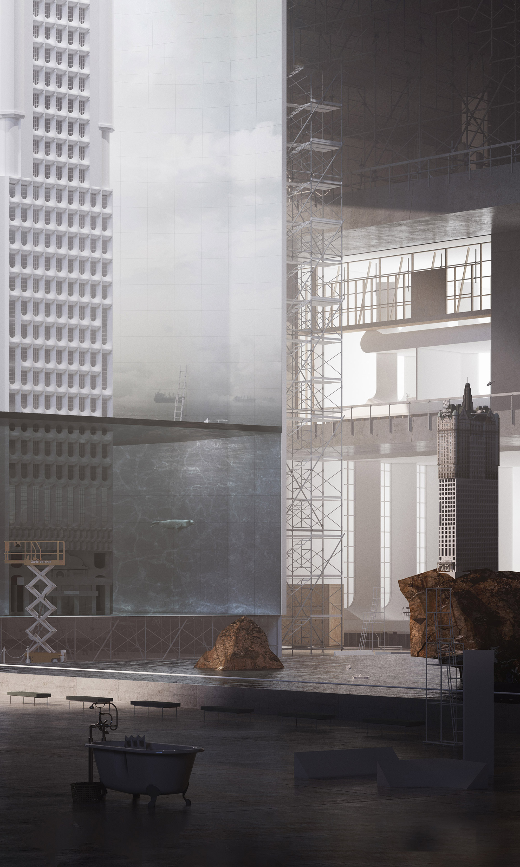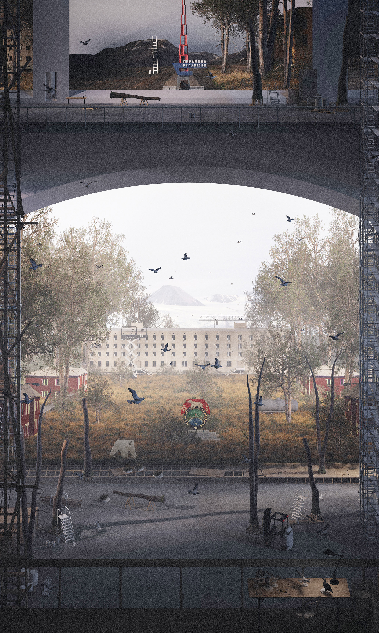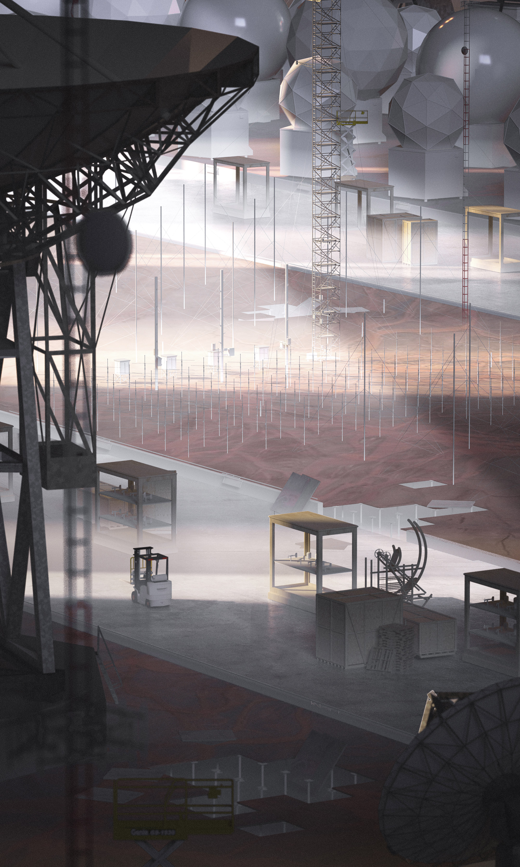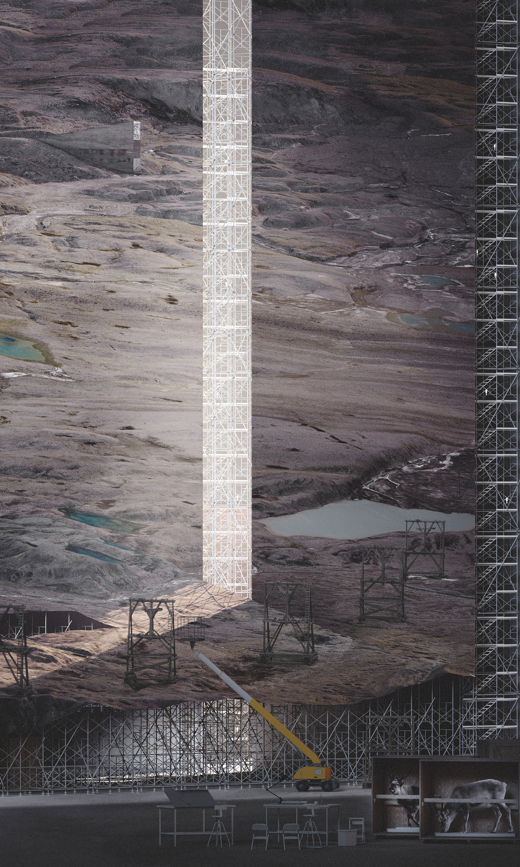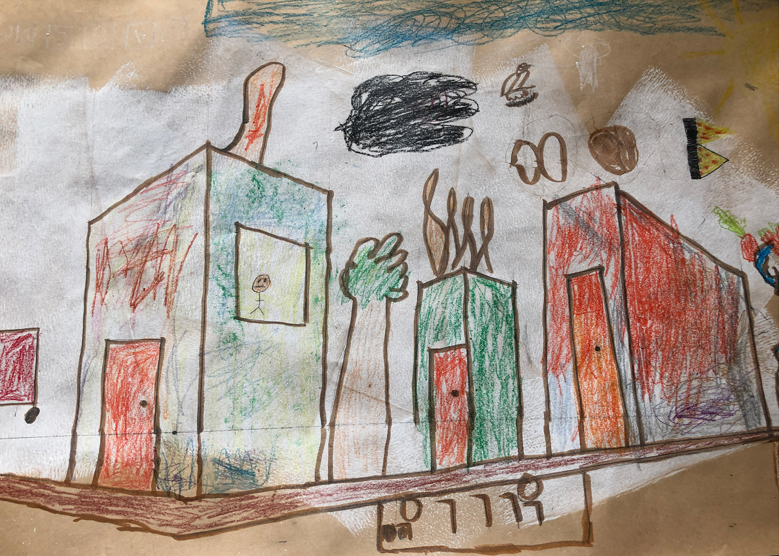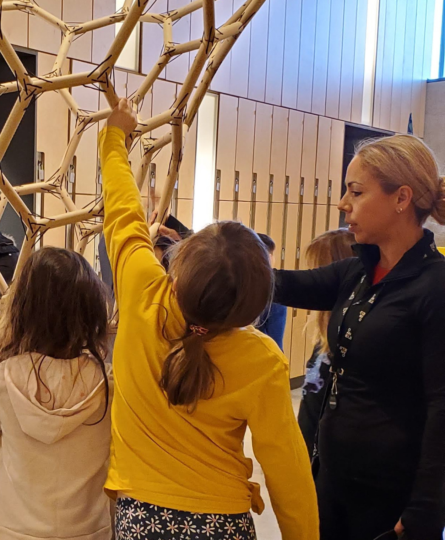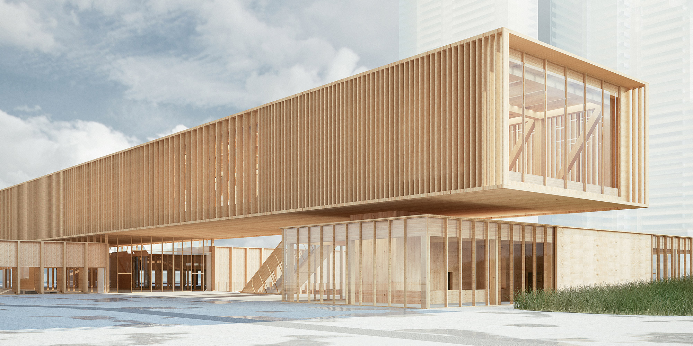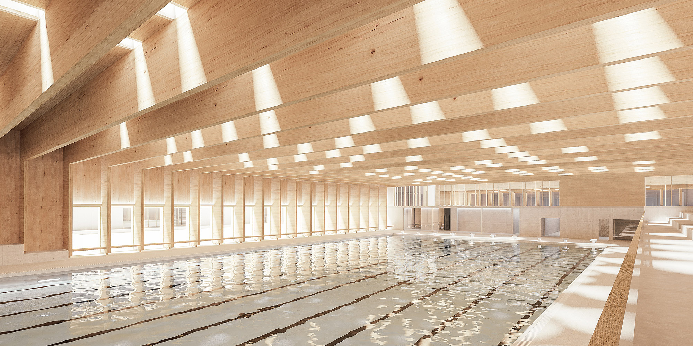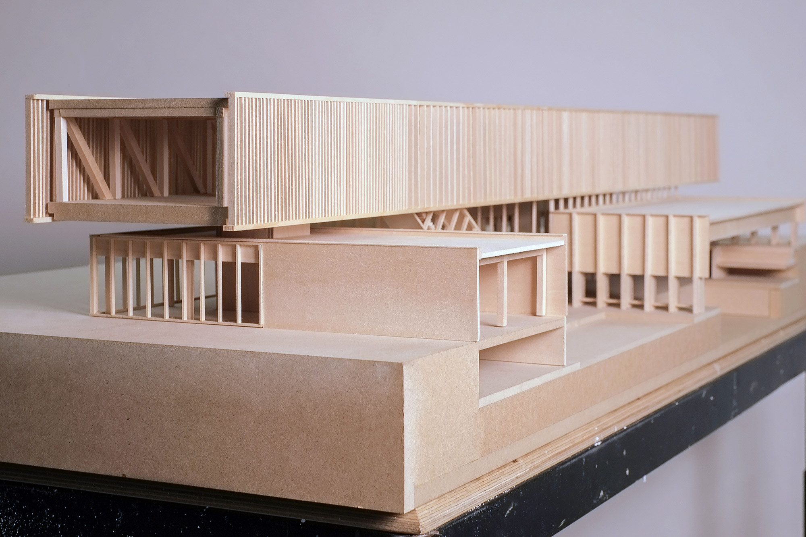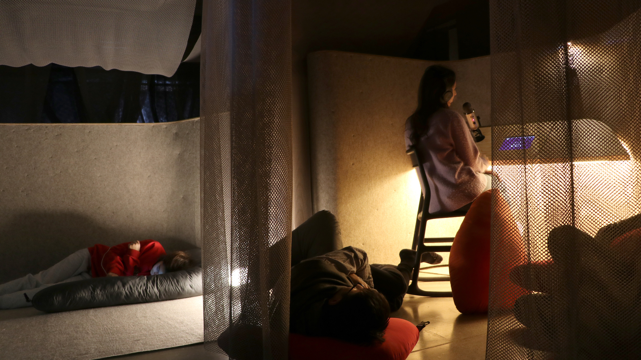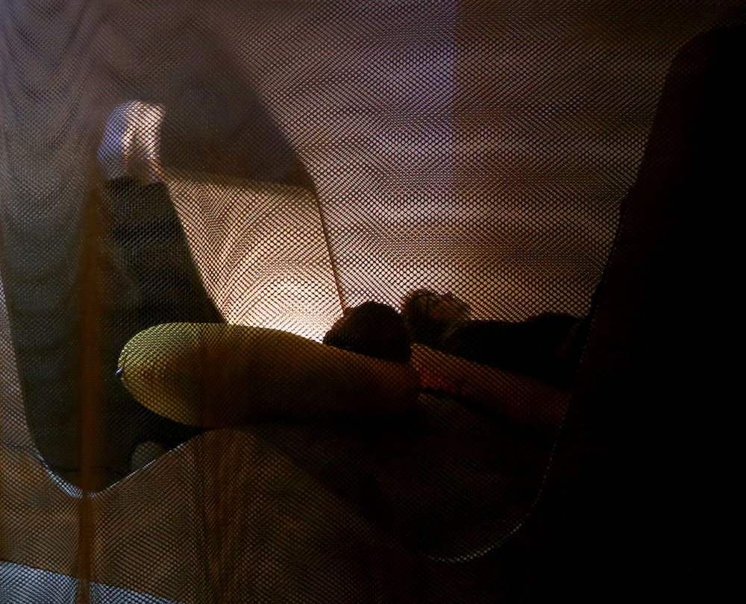Athens, the capital of Greece, is an old city with some very typical modern-day problems: it struggles with gridlock, and with providing appropriate housing to its citizens.
But Athens also has some urban issues that are specific to its context. A debt crisis in 2010 cast a lasting pall over the Greek economy, leaving Athens with a number of abandoned buildings. And the city's historic centre, which has been in continuous use for thousands of years, has evolved into a tightly packed cluster of narrow streets lined with postwar concrete apartment blocks, making large-scale redevelopment difficult.
Last year, Athens Anaplasis, a Greek government organization responsible for overseeing urban renewal projects in Athens, held a competition to create a new master plan for the city's historic centre. Daniels Faculty assistant professor Petros Babasikas answered the call. His design, developed in collaboration with Athens-based engineers and a research team made up of Daniels Faculty students, won an honourable mention.
Babasikas has a strong personal connection to Athens: he lived and worked there for 10 years before coming to Toronto. "A good part of my work and research is on the Mediterranean metropolis, and how to deal with the changes that are coming, in terms of the climate crisis and the general decline of the commons," he says. "How do you revitalize public space, and at the same time how do you create resiliency for climate change?"
When he was considering ways of driving renewal in central Athens, he knew that creating iconic public buildings and grand public spaces would be practically impossible: the city's street grid is too tight, its administration is too fragmented, and public investment is too scarce. Instead, he came up with a network of smaller interventions aimed at creating new pockets of green space within the grid and bringing new life to existing buildings. The idea was to replace some of Athens' outmoded concrete multiresidential buildings and car-focused amenities with new, ecologically friendly infrastructure that would help prepare the city for impending environmental and economic challenges. Babasikas titled the project "Athens 2030: The City as a Resilient Waterscape."
The linchpin of the redevelopment proposal is a series of new communal parks built within existing vacant lots and underused spaces in the city core. Some of these parks would be what Babasikas refers to as "parking gardens" — surface parking lots that would be reengineered to serve as public recreational spaces. About two thirds of each parking lot's surface area would be replaced with grass and trees, while the other third would remain as parking space. Cars and park-goers would coexist.
Within these new parks, and also underneath the city's streets, Babasikas and his team envision a renewed network of water infrastructure — including reservoirs, basins, channels, and water towers — which would capture storm runoff while also providing a vital supply line for new, water-based public amenities, like water fountains and splash pads.



